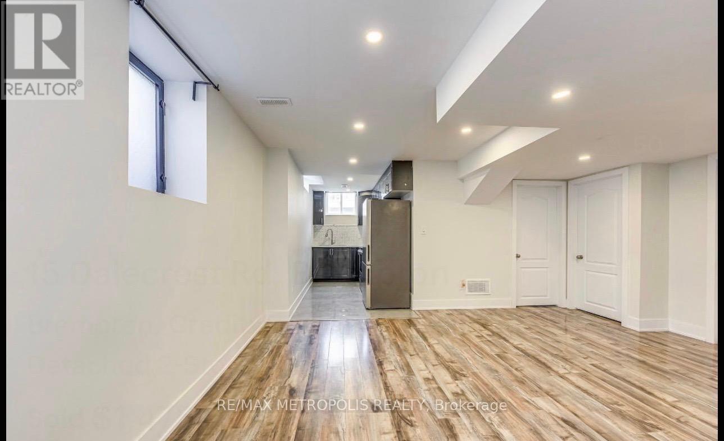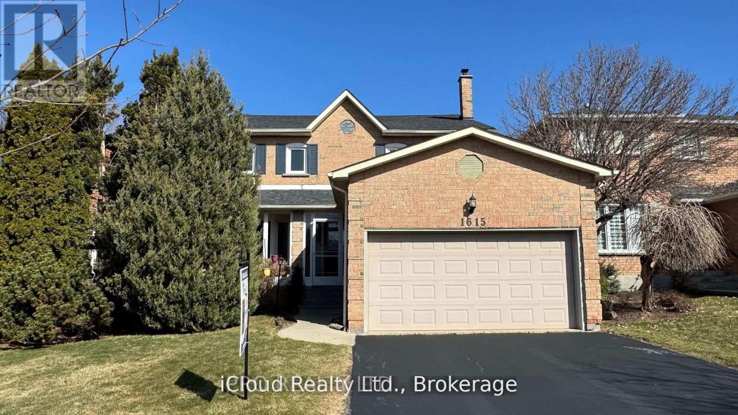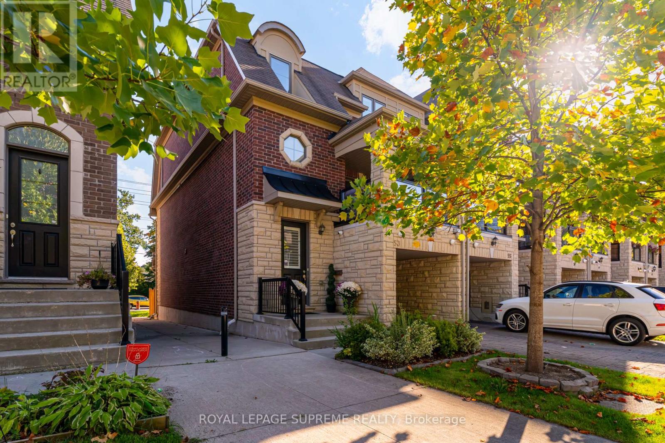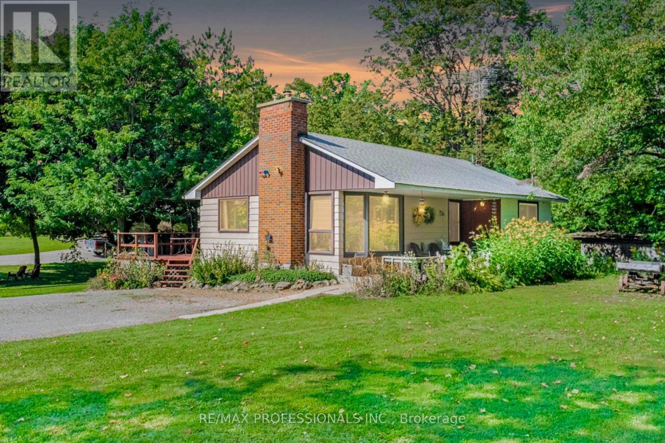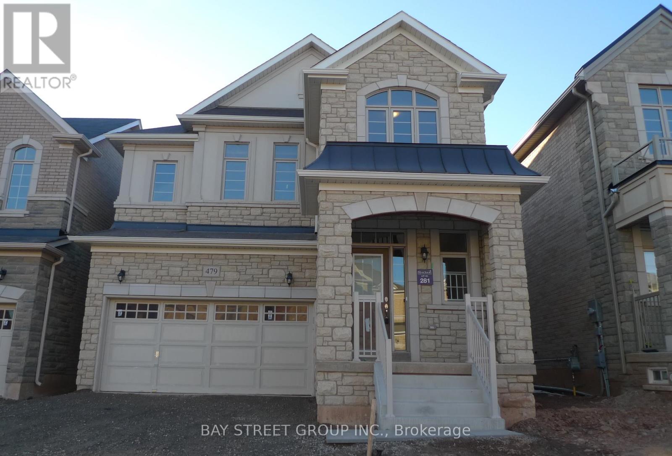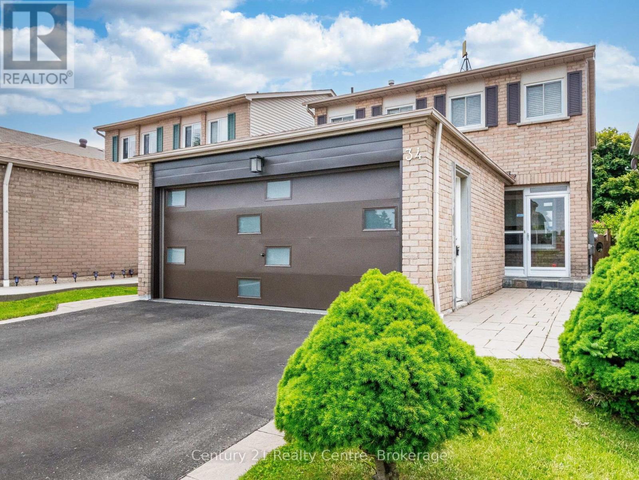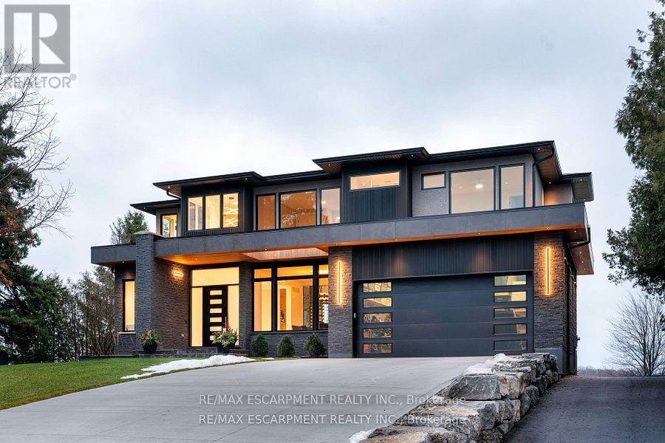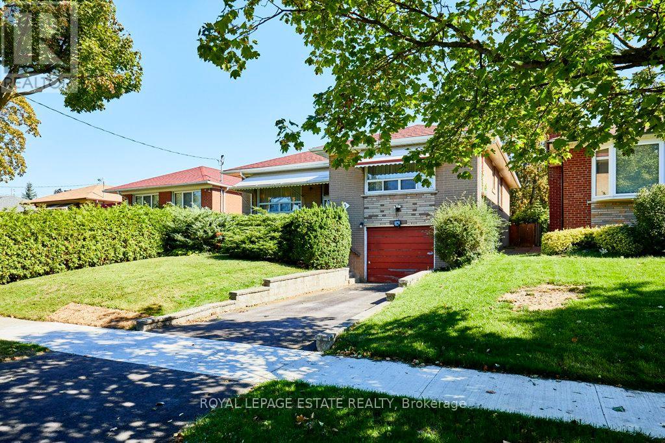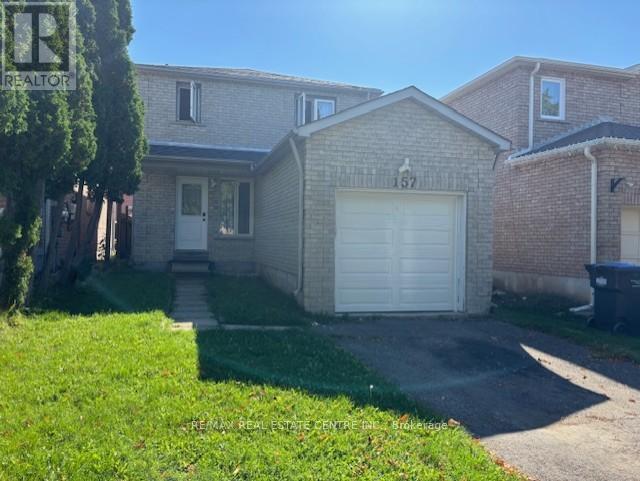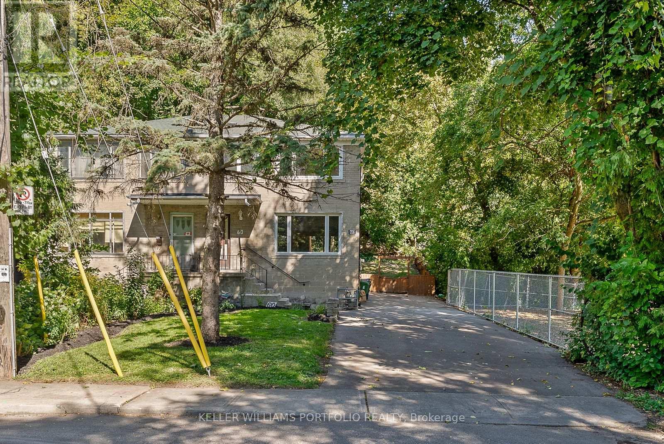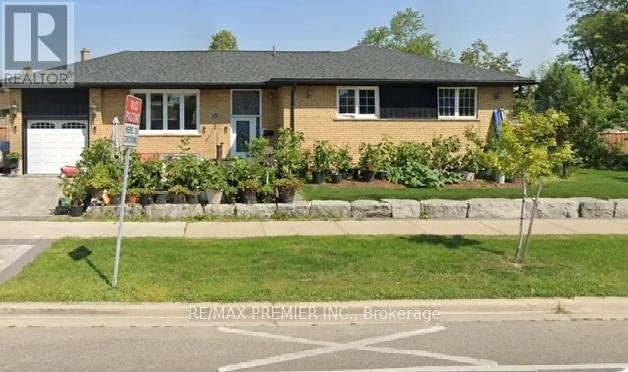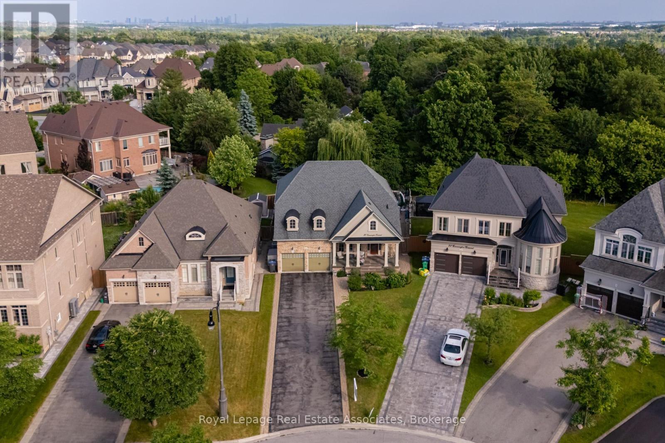Bsmt - 15 Dalecrest Road
Brampton, Ontario
Spacious "LEGAL BASEMENT APARTMENT" with separate entrance. Features 3 bedrooms and 2 full washrooms, including a primary bedroom with ensuite. Bright open layout with private ensuite laundry. Convenient location close to schools, parks, transit and amenities (id:60365)
1615 Sir Monty's Drive
Mississauga, Ontario
A Must See!!! Beautifully maintained 4-bedroom home in the highly sought-after Olde English Lane neighbourhood. This warm and inviting home offers scenic park views and is conveniently located close to Heart Land Town Centre, Major highways, schools, hospital, places of worship. Home has a spacious layout featuring a formal living and dining area, an inviting family room with fireplace, An eat-in kitchen with stainless steel appliances and recently upgraded counter top and back splash. Four generously sized bedrooms with complete hardwood flooring, recently updated bathrooms. An elegantly furnished basement, with built-in book shelf, wet bar and a luxurious Jacuzzi. This home is the perfect blend of elegance, comfort, and convenience. Dont miss out, schedule your showing today! (id:60365)
53 Dryden Way
Toronto, Ontario
This premium executive extra wide end-unit townhouse combines modern design, natural light, and plenty of thoughtful upgrades across nearly 2,400 sq. ft. of living space. Extensively upgraded, with thousands invested in quality builder enhancements. Every detail has been thoughtfully enhanced, creating a home that's as stylish as it is functional. The open main level is ideal for entertaining, featuring a chef-inspired kitchen with Caesarstone countertops, a spacious centre island, stainless steel appliances including a gas range and double-wide fridge open with spacious dining area, a separate servery, powder room and living room. Step out to a covered terrace with BBQ for effortless indoor-outdoor living. Upstairs, three spacious bedrooms include a luxurious primary retreat with a spa-like ensuite and walk-in closet, along with the convenience of laundry all on the same level. The bright lower level offers high ceilings, large windows, a 3-piece bath, built-in desk, extra storage, and a walkout to a private, fully fenced inviting yard. A private drive and garage offers plenty of parking, and direct access into the home. Ideally located close to shops, grocery stores, parks, transit, and major highways, this property blends luxury living with everyday convenience. (id:60365)
13958 Trafalgar Road
Halton Hills, Ontario
Great Opportunity To Own A Cozy Bungalow Nestled By Mature Trees. Potential To Build On This Expansive 209' X 104' Lot Surrounded By Green Space And Farm Land. This Family Home Features 2 Generously Sized Bedrooms And An Open Concept Living And Dining Area. Basement With A Separate Entrance - Great For An In-law Suite! Located 10 Minutes North Of Georgetown. Easy Access To Highways 401/403/407. Please Do Not Enter The Property Without An Appointment/Agent. (id:60365)
479 Grindstone Trail
Oakville, Ontario
Bright and Spacious 4 Bedroom 4 bathroom Detached House. Over 2500 Sqft. Functional Layout. Main floor boasts 9ft ceiling. Great Location, Close To Major Hwy 407/403/Qew, Short Drive To Go Station, Minutes To Shopping Center, Parks, High Ranking Schools, Community Center And Hospital. (id:60365)
Basement - 34 Niagara Place
Brampton, Ontario
Backing On To Park Beautiful Detached Home, 1 Bedroom Basement available for Rent. Open Concept Kitchen, with Back-Splash and Appliances. Main Floor Laundry located in the common area, shared with upstairs Tenants. All Led Pot Lights, Driveway(2018) & Interlock Sidewalks, Close To Hwy 410,Trinity Common Mall & Schools. All Appliances And Elf's And Window Coverings included. (id:60365)
2284 Sideroad 1
Burlington, Ontario
Incredible one year old modern home. 4650 sq ft of above grade living space, with 1700 sg ft finished walk up basement. Enjoy the beautiful views of the Escarpment and Lake Ontario, backing on to the Bruce trail and farm land. Five bedrooms all with ensuites, a Nanny suite with separate entrance. Three extra powder rooms (total. 8 bathrooms, 5 bedrooms) for convenience. Take in beautiful sunrises from the east and watch breathtaking sunsets in the west. from this one acre lot. This home has been designed with ease of living, allowing 22 parking spots on this one acre lot. The back yard has plenty of space to design your own oasis. Convenient country living on Burlington's prestigious #1 sideroad, only minutes away from all amenities. Luxury Certified. (id:60365)
5 Bolger Place
Toronto, Ontario
Charming Raised-Bungalow on a quiet cul-de-sac - A family home ready for new memories! For over 45 years, 5 Bolger has been lovingly cared for by multiple generations. Now this spacious detached-raised bungalow is ready to welcome its next owners on a peaceful family-friendly street. Step inside to discover generous living spaces on both levels designed for comfort and functionality. The main floor features a bright principal living room with dining area, an eat-in kitchen complete with abundant cabinetry and a bonus pantry for all your kitchen needs. Three well-sized bedrooms with original hardwood under the carpet! Downstairs, enjoy a large recreation room perfect for family gatherings or entertaining, a dedicated office space, and a bar area connected to a versatile workshop or bonus bedroom. The lower level also offers an expansive laundry and overflow storage/pantry area there's no shortage of space here. With east/west exposure, this home basks in warm morning and afternoon sunlight throughout the year. Steps to schools, Humber College, Trails, Ravines and parks, this location is ideal for the daily commuter or working from home. All the shops are right at your doorstep, with easy transit options and quick access to major highways. This location offers the perfect balance of a peaceful at-home retreat and seamless day-to-day convenience. Offers welcome anytime! (id:60365)
157 Ecclestone Drive
Brampton, Ontario
This Gorgeous Detached Home Offers 1536 Square Feet Of Spacious Living. You Can Choose To Relax In The Family Room Or Separate Living Room Or The Dining Room Or Even The Kitchen. The Kitchen And All Three Washrooms Have Been Tastefully Updated For Your Comfort, And The Huge Primary Bedroom Comes Complete With A 4-Piece Ensuite As Well As A Walk-In Closet. Close To Shopping, Public Transit And, Go Station. The Large Unfinished Basement Offers A Choice Of Uses And You Would Love The Large Backyard. Come See This One In Person!!! **EXTRAS** Use Of Stove; Fridge; Washer And Dryer, Bluetooth And Anti-Fog Mirrors In All Three (3) Washrooms. (id:60365)
60 Juliana Court
Toronto, Ontario
Charming 3 bedroom 2 bathroom Home In Sought After Humber Valley. Unique End-Of-The-Street Location With Extra Wide Lot And Private Backyard. Abundance Of Light Due To Large Windows And Generous Layout. Kitchen With Walk Out To Wooden Deck And Reverse Ravine Yard. Close To Highly Reputable Schools, Only Steps From Transit, Shopping And Humber River Parklands With Walking And Bike Trails. (id:60365)
Basement - 92 Westhumber Boulevard
Toronto, Ontario
2 Bedroom Basement Apartment Available for Lease with Separate Entrance for Added Privacy. This Bungalow is Conveniently Located Right Across the Street from a Bus Stop. Features Open Living Space, Above Grade Windows, Large Eat-In Kitchen and its Own In-Suite Laundry Room for Added Convenience. Comes with 1 Driveway Parking Spot. No Carpeting - Ceramics and Laminate Flooring Thru-Out. 1-3 Pc Bath. Storage Space. Close to Schools - Westhumber Junior Middle School, Humber College, Parks - Esther Lorrie & Sunnydale Park, Humber River and Minutes to William Osler Hospital, Woodbine Shopping Center, Grocery Stores and All Essential Amenities. Immediate Possession Available. (id:60365)
20 Cannington Crescent
Brampton, Ontario
An Entertainer's Dream Home, inside and out! Nestled at the end of a quiet crescent in the prestigious Estates of Credit Ridge, this executive bungaloft is a true one-of-a-kind opportunity. Backing onto a ravine and designed with entertaining in mind, the backyard is a private resort-style retreat featuring a heated saltwater pool, hot tub, cabana with a full bathroom & shower, wet bar, and extensive hardscaping for effortless outdoor living. Inside, enjoy a 3,233 square foot floor plan of thoughtfully customized living space (plus a finished basement), with soaring ceilings, pot lights, hardwood floors, crown mouldings and radiant heated floors throughout the main level, lower level, and garage. The open-concept, upgraded kitchen and living area overlook the backyard oasis and are complemented by an additional custom bar area and loft space with an open lounge, bedroom and full bathroom- ideal for hosting. The main floor also includes a separate den/office, huge laundry room, and direct access to the garage via the mud room. The spacious primary bedroom is tucked away on the main floor with a large ensuite and walk in closets. You'll find incredible versatility in the basement, where there are two separate spaces. One side features french doors that walkout to the backyard, a large rec room, bedroom, steam room, 4-piece bath, and another custom bar while the other has a fully self-contained 1-bedroom suite with its own kitchen, private side entrance, and direct access to the side yard adding flexibility for multigenerational living or a nanny suite. With 9ft ceilings, large windows and an abundance of pot lights, the lower level does not feel like your typical basement - the projector and lots of wall space make it a great spot for movie night or watching sports events. Car lovers will appreciate the double garage with a car lift and heated floors, plus the parking for 10 vehicles in the driveway.This home checks every box- luxury, privacy, and functionality! (id:60365)

