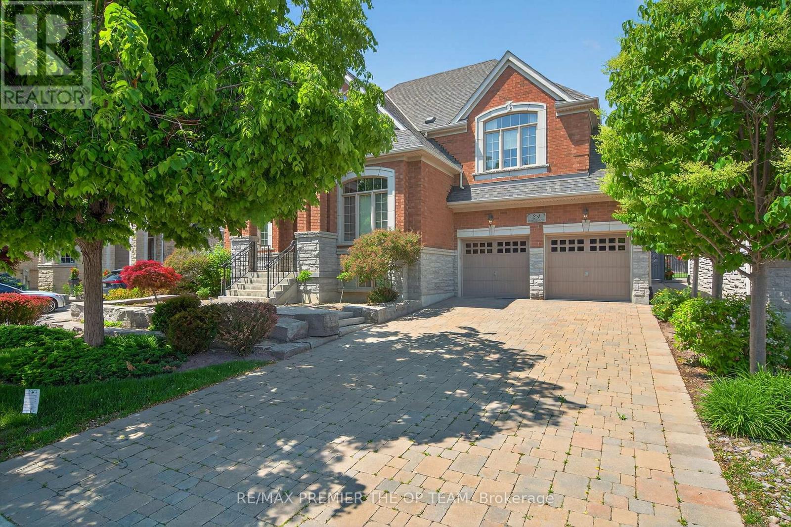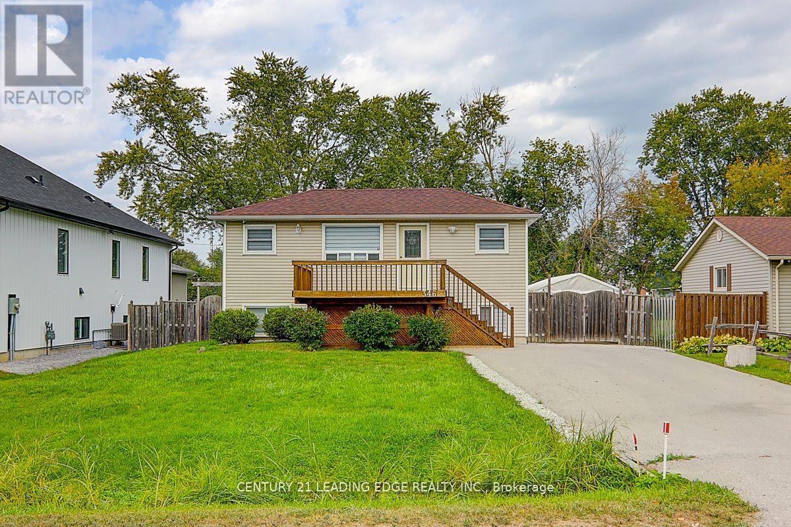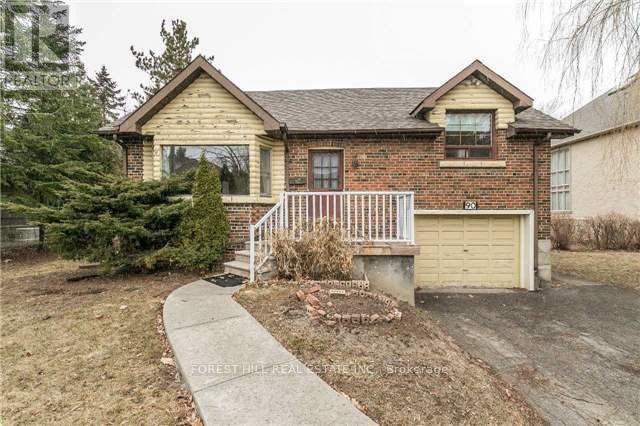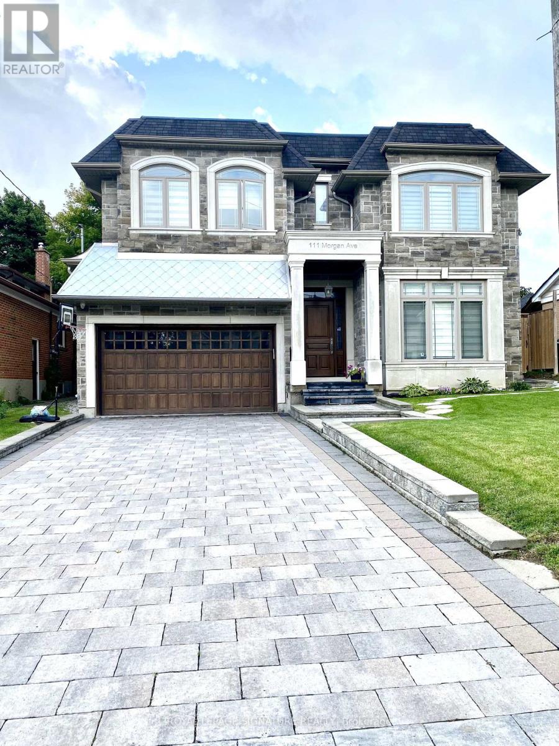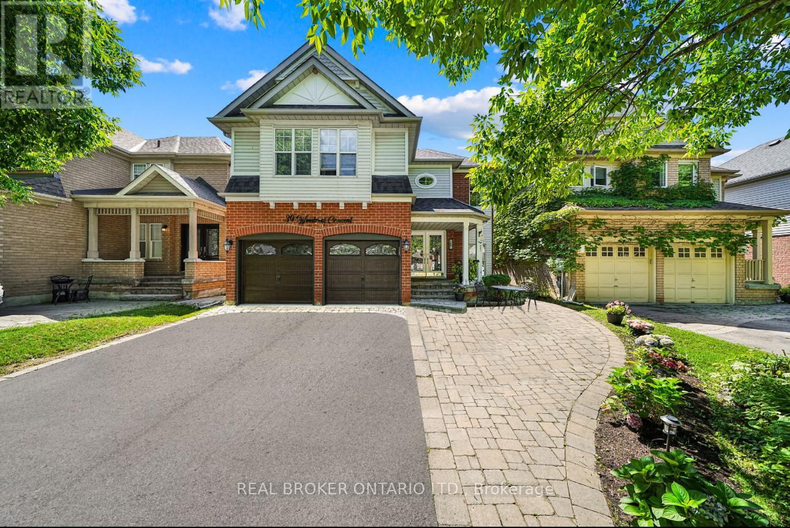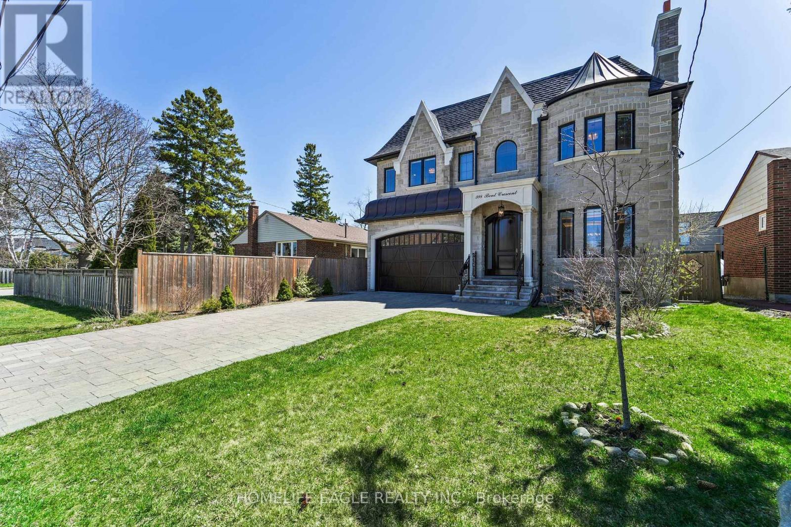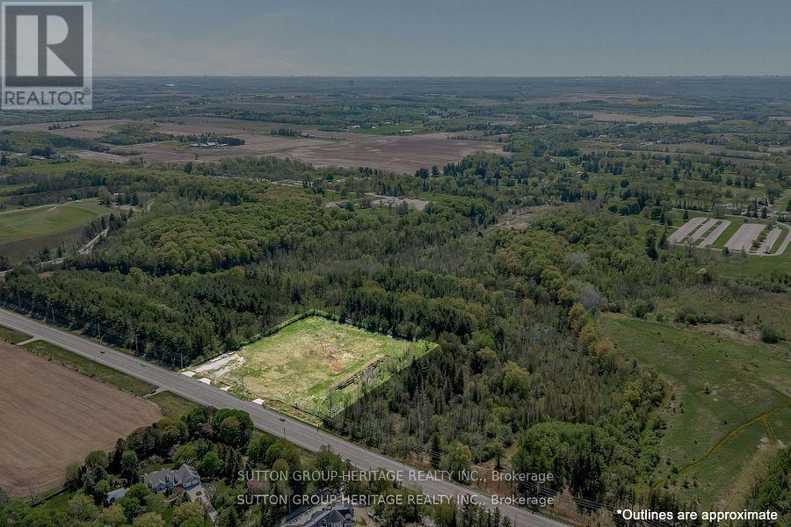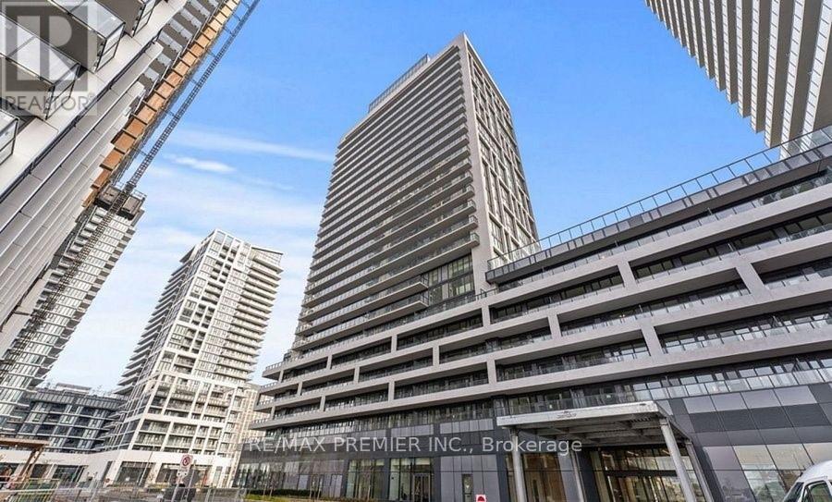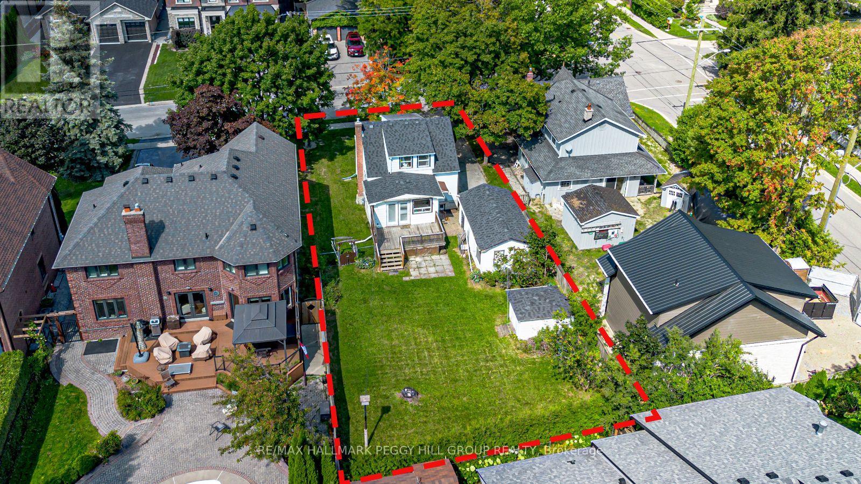25 Red Maple Lane
Barrie, Ontario
SLEEK, SPACIOUS & STEPS TO EVERYTHING INNISHORE HAS TO OFFER! Step into modern comfort in this beautifully finished 3-storey townhouse in Barries prime Innishore community, where convenience and a vibrant lifestyle come together. Located within walking distance to groceries, schools, parks, the Barrie South GO Station, and local transit, and just minutes to major shopping, Kempenfelt Bay, and Friday Harbour Resort, this home truly puts everything at your fingertips. The open-concept main floor boasts a bright and spacious layout with connected living, dining and kitchen areas that open onto a charming balcony - ideal for peaceful morning coffees and relaxing evenings. A flexible den or guest bedroom with a 2-piece bath adds practicality to the main level. Upstairs features three well-appointed bedrooms, including a generous primary suite with dual closets and a private 3-piece ensuite, plus an additional 4-piece bathroom. With contemporary finishes, a carpet-free interior, an attached garage with a private driveway, and a low-maintenance exterior, this move-in ready #HomeToStay is an exciting opportunity for families, commuters, or investors alike! (id:60365)
20 Basswood Drive
Barrie, Ontario
Welcome to this beautifully appointed home in the heart of Barrie's sought-after holly neighbourhood. Offering timeless elegance and modern comfort, this meticulously maintained 3 bedroom, 3 bathroom home is move-in ready and full of charm. Step inside to discover this thoughtfully designed interior featuring tasteful decor, updated finishes and an inviting flow that makes you feel instantly at home. The bright and stylish kitchen boasts updated appliances, ample cabinetry, a coffee bar, and space to gather, cook and entertain inside or outside with ease. Enjoy casual mornings or evening meals on the newly built deck and landscaped backyard, complete with a flourishing small vegetable garden. Upstairs, you'll find three generous bedrooms, including the primary with double closets and private en-suite. The additional bedrooms are equally designed to showcase. With numerous updates including newer furnace and a/c, washer and dryer, kitchen appliances. The pride of ownership is evident throughout, this home truly stands out. Ideally located close to schools, parks, shopping and commuter routes, this is your opportunity to own a home where quality, style and location meet. Don't miss your chance to fall in love with this gem! (id:60365)
24 Grand Vellore Crescent
Vaughan, Ontario
A Custom Bungaloft Like No Other In The Heart Of Vellore Village, 24 Grand Vellore Crescent Is A Standout Residence Where Refined Craftsmanship Meets Sophisticated Design. Every Detail Has Been Thoughtfully Curated, From The Porcelain Tile Flooring And Walnut-Stained Hardwood To The Coffered Ceilings, Crown Mouldings, And Custom Wrought Iron Railings. The Gourmet Kitchen Is The Heart Of The Home, Featuring Built-In Stainless Steel Appliances, Granite Countertops, Maple Cabinetry With A Built-In Wine Rack, A Mosaic Backsplash, And A Spacious Centre Island Combining Function And Elegance For Everyday Living And Entertaining. The Main-Floor Primary Suite Offers A Peaceful Retreat With A Custom Built-In Wardrobe And Spa-Inspired Ensuite. An Open-Concept Loft Above Adds Versatility, Perfect As A Home Office, Den, Or Guest Space. The Professionally Finished Basement Includes A Full Apartment With A Separate Walk-Up Entrance, Ideal For Multi-Generational Living Or Potential Rental Income. Extensive Landscaping Enhances The Curb Appeal And Offers A Beautifully Manicured Backyard Escape. Set On A Quiet, Prestigious Street And Close To Top Schools, Parks, Shopping, And Major Highways, This Property Delivers Luxury, Comfort, And Long-Term Value In One Of Vaughans Most Desirable Neighbourhoods. (id:60365)
346 Annshiela Drive
Georgina, Ontario
Move In Anytime! Open-Concept 2-Bedroom Main Floor Rental With Separate Laundry And Kitchen, Plus Large Front And Back Decks. Upgrades Include Pot Lights, Updated Electrical, Vinyl Windows, Laminate Floors, Fresh Paint Throughout, A Smart Thermostat, Smart Smoke Detectors, And Newer Blinds. Just Steps From The Lake, Boat Launch, And A Park At The End Of The Street! (id:60365)
90 Arnold Avenue
Vaughan, Ontario
Incredible opportunity in the heart of historic Thornhill! Welcome to 90 Arnold Ave., featuring a spectacular 100 ft x 308.5 ft lot that offers unmatched potential. This rare property is surrounded by multi-million-dollar estates, making it the perfect setting to design and build the custom dream home you've always envisioned. Just minutes north of Toronto, this prestigious location combines the charm of an established neighborhood with the convenience of nearby schools, parks, shopping, restaurants, and transit. The sheer size and depth of the lot allow for endless possibilities whether its creating a luxurious residence with expansive living space, a resort-like backyard oasis, or both. Opportunities like this are few and far between in Thornhill. Don't miss your chance to secure one of the areas most desirable lots and bring your vision to life in a community known for elegance and prestige. (id:60365)
Bsmt - 111 Morgan Avenue
Markham, Ontario
High-demand location in Thornhill neighborhood (Yonge & Steeles)! This modern 1-bedroom basement unit is part of a newly built luxury home. featuring high ceilings, heated floors, private entrance, and walk-out to a fenced backyard. Located on a long driveway with no sidewalk. All utilities included (except cable/internet). Steps to TTC, YRT, schools, and all essential amenities. (id:60365)
7466 11th Line
Essa, Ontario
Top 5 Reasons You Will Love This Home: 1) Host with style in a chef-inspired kitchen where luxury and function unite, featuring Viking professional fridges, a sleek Dacor gas range, and a built-in coffee station, this stunning space is ideal for everything from relaxed mornings to upscale dinner parties 2) Step into your private backyard oasis, complete with an above-ground pool, a soothing hot tub, and a custom armour stone firepit, perfect for summer days and cozy evenings, all within a fully fenced yard with a garden shed for effortless organization 3) Designed for entertaining, the walk-up basement includes a wet bar, pool table, dart board, and built-in beer keg taps, an ultimate hangout zone that flows seamlessly into the backyard for easy indoor-outdoor enjoyment 4) At the end of the day, unwind in the serene primary suite featuring a custom-built-in closet and modern 2-piece ensuite, while two additional spacious bedrooms and a total of 2.5 bathrooms provide ample comfort for family and guests alike 5) Set on a peaceful country lot, this home is filled with high-end finishes, a striking fireplace, and thoughtful touches throughout, offering a warm, refined escape from the everyday. 1,459 above grade sq.ft. plus a finished lower level. *Please note some images have been virtually staged to show the potential of the home. (id:60365)
39 Woodroof Crescent
Aurora, Ontario
Welcome to this exquisite property in Aurora, a rare find that perfectly embodies tranquility and charm. From the moment you step through the double door entrance, you're greeted by a beautifully landscaped front yard adorned with elegant masonry stonework. Inside, the open-concept design features graceful interior pillars and an abundance of natural light that fills every corner of the home. The spacious dining room is ideal for entertaining, while the inviting living room creates the perfect atmosphere for cherished family gatherings. The open kitchen is a culinary delight, complete with additional cabinetry and a stylish island, seamlessly flowing into a bright eat-in area and walk out deck that offers stunning views of the picturesque backyard. Imagine unwinding, with a serene nature pond just steps away, providing a peaceful retreat right at your doorstep. This home boasts four generous bedrooms, including a spacious primary suite with double doors and an ensuite bathroom. The lower level features a separate kitchen and versatile open space, perfect for a nanny or in-law suite, along with additional room, laundry, and abundant storage options. Step outside to discover a gardener's paradise and expansive green space, creating the perfect setting for relaxation and enjoyment.This delightful home is near a wide selection of top tier schools, making it ideal for families. With more than 10 grocery stores just moments away, errands are a breeze. Numerous healthcare options and a hospital just 10 minutes away ensure peace of mind. Those coming from Aurora will be pleasantly surprised by how conveniently close everything is in this charming area. (id:60365)
398 Bent Crescent
Richmond Hill, Ontario
Welcome to a Rare Opportunity For Families Seeking Space, Tranquility, and a True Sense of Home. Modern Design & Excellent Layout! 4+1 Bedrooms. All Bdrms w Private Ensuite+ Fully Custom Shelved w/I Closet. 6 Washrooms, 10' Main Fl, Bost Eloquent Waffle Ceil, Layered Crown Molding. Noble Open Concept Liv/Din Rm, with Stone F/Ps, Gourmet Kit with B/I Thermador Appliances & Large Breakfast Area , Custom Pantry and Luxury Oak Wine Cellar, Stylish Office W/Oak Cabinets. Beautiful Skylight Above Staircase to the Second Flr. 2 Laundries( 2nd Flr&Bsmnt).Heated Flrs In Fin W/Up Bsmt, Rec Rm W/Fireplace & Wet Bar. H/Thetr incl Projtr W/Screen . One Of A Kind!!!!Close to Bayview Secondary school with IB Program & Everything you need. Too Many Features , You Should Come and See. (id:60365)
3187 Stouffville Road
Whitchurch-Stouffville, Ontario
A Rare and Irreplaceable Commercial Offering Zoned Highway Commercial (HC), 4.792 Acres on Stouffville's Premier Gateway Corridor. This is not just land, it's an opportunity to shape the future of Stouffville's East-West gateway. With 430 feet of prime Highway Commercial (HC) frontage on Stouffville Road, this strategically located 4.792-acre parcel backs and sides directly onto Bruces Mill Conservation Area and sits just minutes from Highway 404, Stouffville, Aurora, and Markham. Conservation Adjacency Offers Unique Visibility and Branding Opportunity. Zoned HC (Highway Commercial), this property offers a remarkably broad array of permitted uses including: automotive sales and service, golf driving range, miniature golf, hotel/motel, private clubs, clinics, restaurants (including drive-thru and drive-in), commercial entertainment destinations, business offices, and more. (All uses subject to municipal approval.)This near-level site features: Extensive land studies (available as part of accepted offer due diligence) - Hydro available and Drilled Well in place. 430 Feet High-visibility frontage on a major commuter corridor - Environmental adjacency to a protected green space. With a rare zoning and a location this strategic, this is an incredible opportunity to secure one of the last HC-zoned parcels of its kind in York Region. Whether you envision a future-forward automotive destination, a low-impact recreation or wellness venue, or a future-forward commercial or recreational campus, this site offers a canvas that is both visionary and grounded in real value. (id:60365)
3350 - 8960 Jane Street
Vaughan, Ontario
Spacious 2-Bedroom, 2.5-bath, 984 Sq Ft Of Modern Living Space, Complemented By An Expansive Balcony Perfect For Outdoor Enjoyment. A Stylish Kitchen With Upgraded Extended Kitchen Cabinets, A Central Island, Quartz Countertops And A Sleek Ceramic Backsplash. Includes 1 Parking Spot, 1 Locker. The following amenities are included in the building: Yoga Studio, Games Room, Lobby with Wi-Fi Lounge, Theater Room, Wellness Center, Pet Grooming Room, Outdoor Pool, Rooftop Skyview Lounge with Terrace. Don't miss your chance to live in this brand new unit. All applicants must provide full credit report for each tenant, pay stubs, job letter, 2 past landlord references, and rental application. Price: $3000 plus utilities (id:60365)
85 Tyler Street
Aurora, Ontario
RARE OFFERING WITH ENDLESS POTENTIAL IN COVETED AURORA VILLAGE SURROUNDED BY LUXURY HOMES! Attention Builders, Developers and Visionaries! This is your chance to secure a 54 x 134.5 ft lot in the prestigious Aurora Village, surrounded by multi-million dollar homes on a picturesque tree-lined street. The existing 1 1/2 storey home invites creative redesign or the opportunity to build new, giving you the freedom to create a luxury residence that matches your vision. The backyard is flat, private and framed with mature hedges, an ideal setting for outdoor living and custom landscaping. This property benefits from R3 zoning, which may permit a semi-detached home, duplex, detached dwelling, second suite dwelling, or home occupation. Recent tear-downs and custom builds on Tyler Street and in the surrounding area have proven strong market demand and premium sale values. All of this is minutes to top-rated schools including St. Andrews College, the Aurora Cultural Centre, Town Park, the library, boutique shopping, vibrant dining and GO Transit. This rare property offers the lifestyle, location and limitless potential to make your mark in one of Auroras most admired neighbourhoods. (id:60365)



