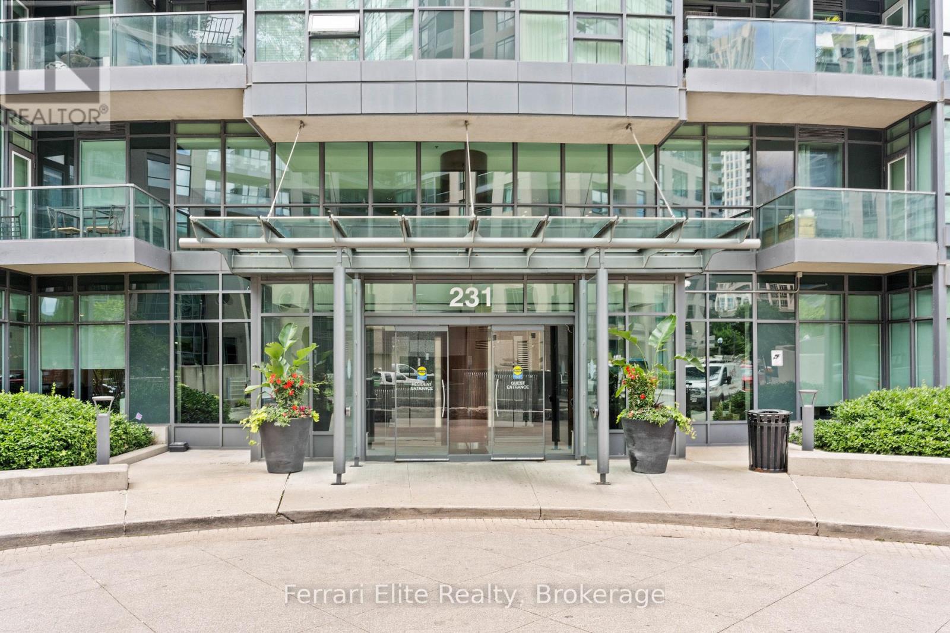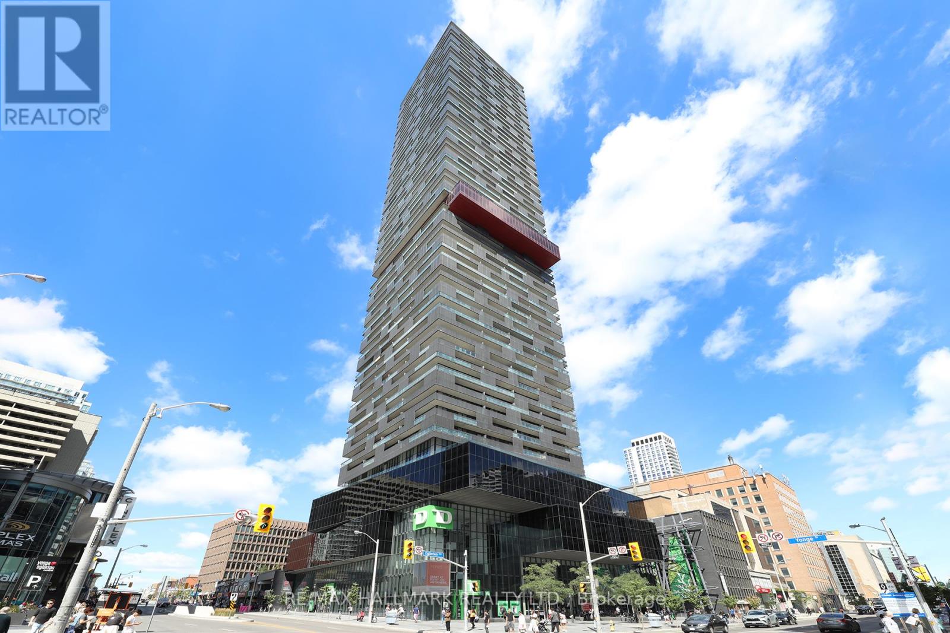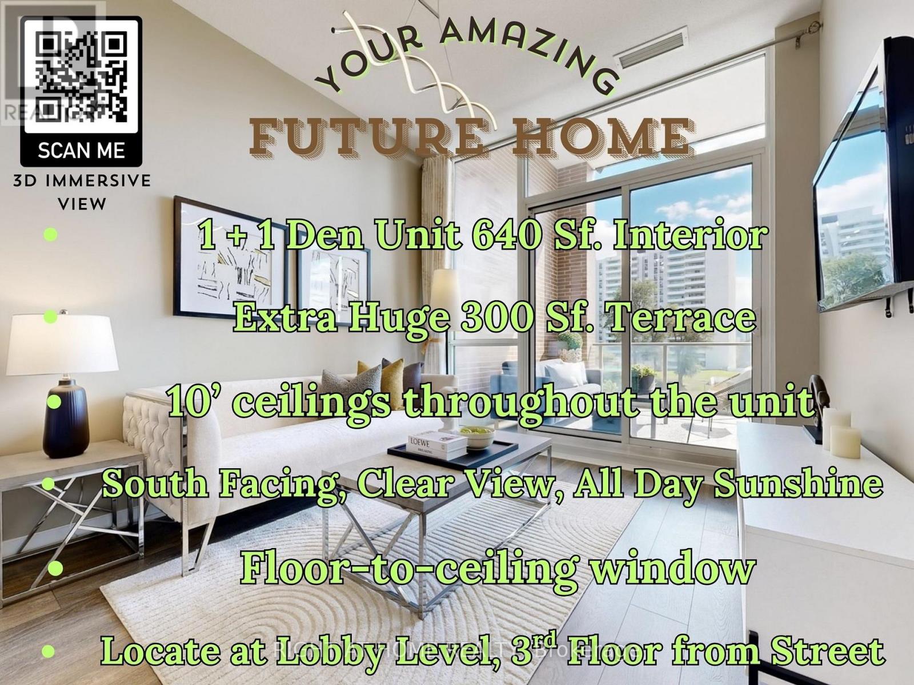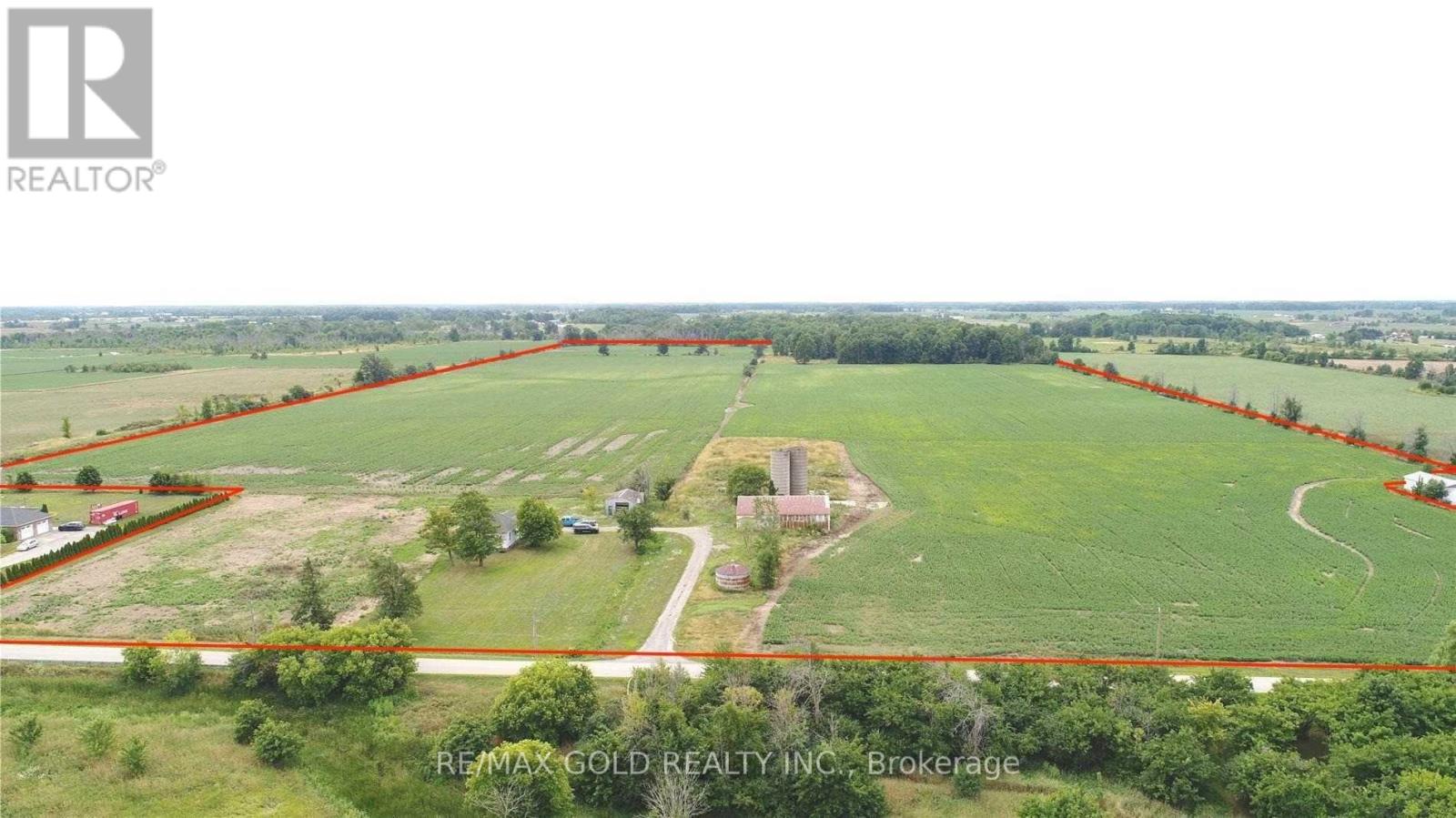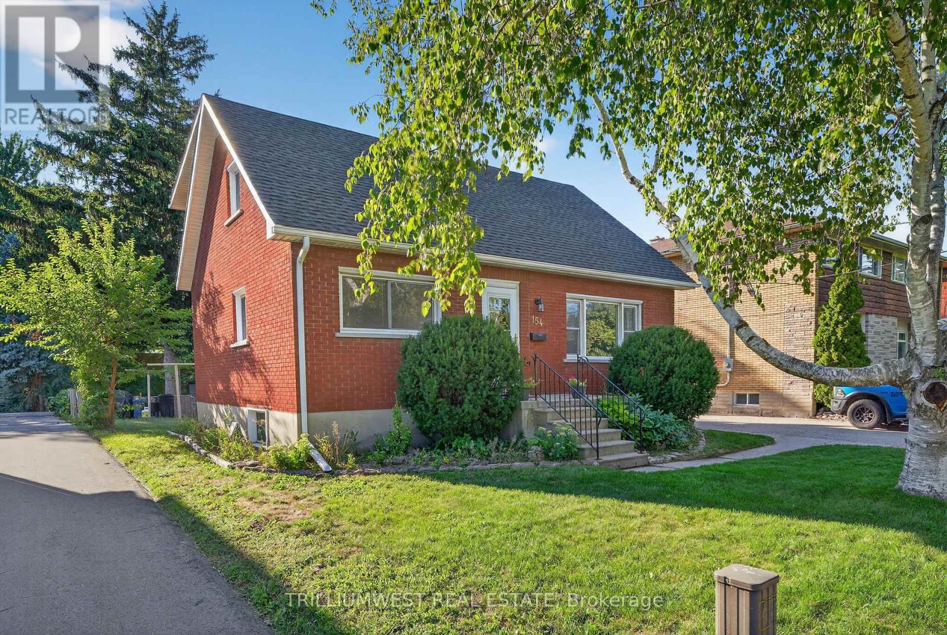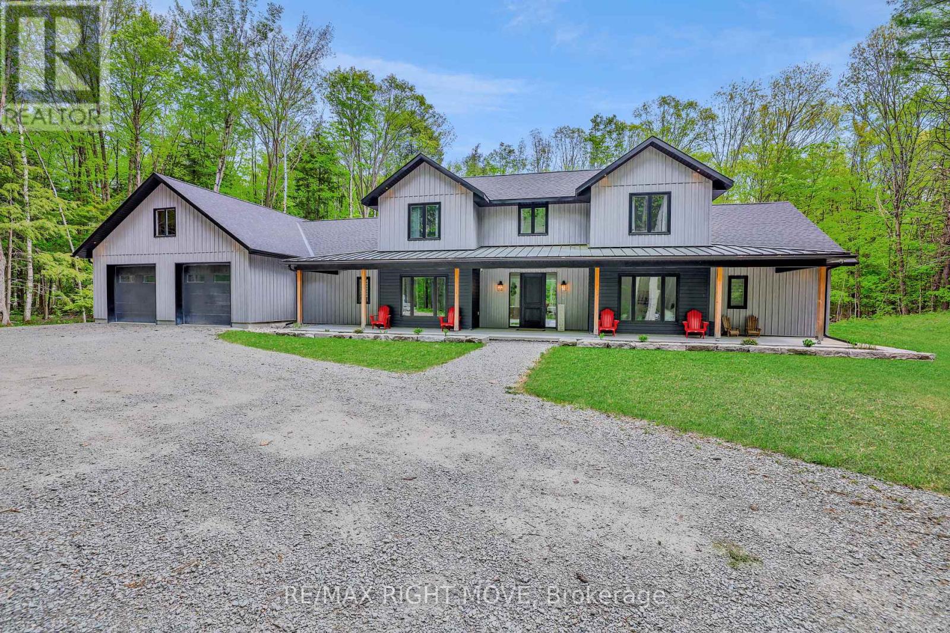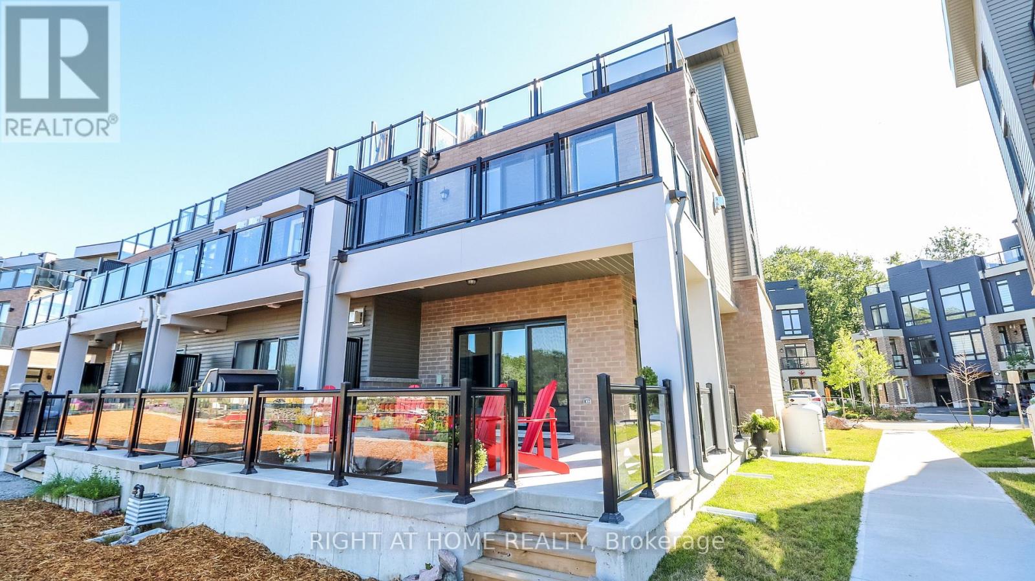221 - 84 Aspen Springs Drive
Clarington, Ontario
Welcome to #221-84 Aspen Springs. This stylish 1+1 bedroom condo is an excellent opportunity for a working individual or those looking to downsize. The location offers incredible convenience with nearby grocery stores, gyms, restaurants, shops, the future GO Station, and beautiful walking trails. The community itself is known for its welcoming atmosphere and low-maintenance lifestyle. Upon entering, you'll find an open-concept living area with a smart, functional layout and impressive 9-foot ceilings. The private balcony allows for an abundance of natural light, creating a bright and inviting feel throughout. The kitchen features crisp white cabinetry, ceramic tile flooring, and plenty of cupboard space. The primary bedroom includes a walk-in closet, while the versatile den is ideal as a home office, guest room, or additional living space. Extra conveniences include a front entry closet and ensuite laundry. Residents of this building enjoy fantastic amenities, including a fully equipped gym, elevators, a party room, and hobby and library rooms. With its modern finishes and highly sought-after location, this condo is a must-see. (id:60365)
2007 - 126 Simcoe Street
Toronto, Ontario
Beautiful Corner Unit with Wrapped-up Balconies, Lots of Lights and Clear Views. One Bedroom Plus Large Enclosed Den (Can Be Used As 2nd Bed with Door and Floor to Ceilling Windows), Open Concept Layout, New Kitchen Cabinets, Granite+Stainless Steel Appliances. Carpet Free Flooring Throughout. Directly Across From Shangri-La Hotel, Walk To Financial District, Subway, Restaurants, The Path, Hospitals. NOTES:Living room, bedroom and den are virtual staging images. (id:60365)
304 - 835 St. Clair Avenue W
Toronto, Ontario
Spacious 1 bedroom + large den/2 bathroom with parking, locker, balcony & tons of storage in boutique midrise at the meticulously maintained The Nest condominiums. Great sense of community & conveniences, with dedicated streetcar lane (short ride to subway), No Frills grocer, eclectic cafes, restaurants and services at doorstep. Suite features functional layout with modern finishes. 1 bedroom plus spacious den large enough for guest bedroom (currently used for storage and office), 2 full bathrooms, large kitchen featuring built-in appliances, gas stovetop, large island and quartz countertops. Spacious living/dining area walks-out to deep balcony with gas hook-up for BBQ. Spacious laundry closet with storage room plus locker. Enjoy exclusive services typically reserved for larger buildings, including spectacular rooftop lounge with amazing views, seating & BBQ, 24 hour concierge, fully equipped gym, party room, ground floor patio and pet spa. *** Maintenance fees include unlimited Rogers high speed internet. *** (id:60365)
427 - 231 Fort York Boulevard
Toronto, Ontario
Beautifully maintained, 2 bedroom plus 2 baths with one parking at the coveted Atlantis Waterpark City condos. 890 sq ft with a well designed, split bedroom layout. Extra Storage in laundry room. His and Hers closets in Primary Bedroom. Can come fully furnished (as seen in pics) Enjoy the luxurious amenities: indoor pool, sauna, rooftop garden and BBQ, Exercise Room, 24 hour concierge and guest suites. Steps from waterfront, marina, parks, public transit (GO/TTC), shopping and entertainment. Convenience and community in one place you can call home. (id:60365)
5009 - 8 Eglinton Avenue E
Toronto, Ontario
Welcome to E-Condos, at the very nexus of Midtown Toronto. This 50th-floor, in-the-clouds residence offers an extraordinary lifestyle w/ expansive, panoramic east-facing views that capture breathtaking sunrises daily. Floor-to-ceiling windows & a full-width 80 sq. ft. balcony, accessed from both the bedroom & living room, make the space feel far larger than its footprint, bringing the sky right into your home. Pride of ownership is evident in this meticulously maintained & freshly painted 1+1 bedroom suite that features 9-foot ceilings, laminate "winter wood" flooring throughout; a modern island kitchen w/ integrated appliances, quartz countertops (kitchen + bath), built-in wall oven w/ separate cooktop; and an extremely versatile den that could be closed off & functions perfectly as a home office or guest nook--able to accommodate a single bed. The primary bedroom which also has horizon views, offers double sliding closets for excellent storage. What sets E-Condos apart is its unparalleled convenience: enjoy direct underground access to the Yonge Subway Line and the future Eglinton LRT--all without stepping outside. Year-round, self-contained living w/ premier shopping, dining, grocery, banks, parks, schools, and cinema just steps away. First-class building amenities include: an indoor pool w/ city views, jacuzzi, 4 guest suites, yoga studio, media room, gym, sauna, tech lounges, party room, expansive terrace w/ shared BBQs, & 24-hour concierge service. A rare opportunity to live, work, and thrive in a world-class location--where elegance, comfort, and connectivity converge. (id:60365)
103 - 36 Forest Manor Road
Toronto, Ontario
Welcome to This Stunning 3 Years Old Sun-filled 1+1 Unit (640 Sf) with a Rare Find Huge Terrace (300 Sf), Located in The Highly Desirable Henry Farm Community Where Urban Living Meets Comfort and Convenience. Step Inside and be Greeted by a Thoughtfully Designed Floor Plan That Balances Privacy and Functionality. Featuring 10' Ceilings Throughout, The Open-concept Living and Dining Area Offers Generous Space, Perfect for Hosting and Entertaining. The Kitchen Boasts Modern Appliances and Cabinetry, Unleash Your Culinary Creativity. The Bright and Peaceful Bedroom Features a Large Closet, While The Spacious Den Can Easily Serve as a Home Office or a Guest Room, Adapting to Your Lifestyle Needs. Floor-to-ceiling Windows in Both The Living Room and Bedroom Open Directly Onto The Impressive Terrace with 14' Ceiling Height, Extending Your Living Space Outdoors, Ideal for Dining, Lounging, or Enjoying Fresh Air Year-round. This Terrace Truly Makes Indoor-outdoor Living Seamless. In Addition, Experience Convenience with Grocery, Community Center, and Parks Just a Stone's Throw Away. Enjoy Vibrant Shopping, Entertainment, Dinning and Public Transit Options in Fairview Mall, Only Mins Away by Walk or Car. Also, The Nearby 404/401/DVP Provides Quick Connections to GTA Areas. Don't Miss Out on This Urban Oasis! (id:60365)
634159 Highway 10
Mono, Ontario
Priced To Sell!! Attention Investors & Developers, 49.3 Acres!! Located Next to Highway Commercial Properties, Approx. 991 Feet Frontage On Highway 10 in Mono, A Beautiful Custom Built 4 Bedroom House Offers 1 Bedroom In-Law Walkout Suite!!! Excellent Investment Opportunity For Future Development! Minutes From The Fast Growing Town Of Orangeville, The House Has Geothermal Heating/Cooling With Oversized Garage Doors! And Additional Separate 24'X60' Heated Shop For Small Business! Very Motivated Seller. (id:60365)
705 Kemp Road W
Grimsby, Ontario
Great Opportunity To Build Your Ever Wanted Dream Home With a Hobby Farm or Invest In For Future Potential. Approx. 91.6 +/- Acre Parcel With Almost 82 Acres Workable, Located Within 5 Minutes To Highway QEW, Costco, Metro and All Other Restaurants, Approx. 15 Minutes to Hamilton, Property Surrounded By Multi-Million-Dollar Homes! Special cropland excellent for green housing, Winery, or fruit farms. **EXTRAS** Currently, There Is a 3-Bedroom Bungalow With One Washroom. The House & The Farm are Rented Separately. Separate Garages And Large Implements Buildings On Property & Can Be Rented For Extra Income. (id:60365)
154 Montgomery Road
Kitchener, Ontario
154 Montgomery Road, Kitchener Renovated top to bottom in 2021, this legal duplex is a true turn-key opportunity. Offering a bright 1-bed/1-bath unit (owner-occupied) and a spacious 4-bed/2-bath unit (vacant), its ideal for investors, multi-generational living, or buyers seeking a mortgage helper. Situated on a rare 200-ft deep lot with garden suite potential, the property delivers both immediate income and long-term growth. Enjoy a prime location near schools, parks, Rockway Golf Course, Fairview Park Mall, transit, and downtown Kitcheners tech hub, plus quick access to Hwy 7, 8, and the 401 for commuters. Versatility, value, and location, this home has it all. (id:60365)
1025 Davis Drive
Gravenhurst, Ontario
Discover luxury living at 1025 Davis Drive in Severn Bridge! This stunning custom-built bungaloft spans 3,422 finished sq. ft. and is perfectly situated on 7.5 serene acres, just 15 minutes from Orillia and conveniently close to Hwy 11. Nestled in a newly developed neighborhood with other custom homes, this property offers the ideal blend of privacy and proximity. With no houses behind you, enjoy the peace of your spacious driveway leading to a 2-car garage, complete with a third equipment door for all your storage needs. The backyard is a true oasis, featuring a covered porch and deck off the chef's kitchen, perfect for outdoor gatherings and relaxation. Inside, the open-concept design seamlessly connects the kitchen to the bright great room and dining areas, which are bathed in natural light and anchored by a cozy propane fireplace. Main floor laundry adds an extra touch of convenience. Retreat to the primary bedroom, showcasing a stunning design with a walkout to a private outdoor area. Indulge in a luxurious 6-piece ensuite and an expansive walk-in closet that leaves nothing to be desired. This exquisite home features 4 spacious bedrooms and 3 modern bathrooms, ensuring ample room for family and guests. An office/gym near the mudroom is perfect for your home-based business or personal workouts. The second floor boasts a thoughtfully designed 2-bedroom layout with its own full bath and living space, ideal for guests or older children. Radiant in-floor heating throughout guarantees comfort and efficiency in every season. Surrounded by mature trees, this property feels both private and protected, creating the perfect sanctuary. Don't miss your chance to call this exceptional home yours. (id:60365)
100 Marina Village Drive
Georgian Bay, Ontario
Rare End Unit Townhome with Georgian Bay Views. Welcome to this stunning rare end unit townhome located in the sought-after Residences of Oak Bay Golf & Marina Community. Perfectly positioned with captivating views of Oak Bay Marina and Georgian Bay, this three-year-old brick and vinyl home combines style, comfort, and resort-style amenities. Main Level: Double car garage, parking for two more cars in the driveway, with additional storage closet. Inside Tiled entry with coat closet and utility room. This Townhome has Hardwood flooring and power window blinds throughout. The Bright family room with sliding door walkout to patio overlooking the marina and Georgian Bay. Convenient two-piece powder room with tiled floors. Second Level: Open-concept living and dining room with propane fireplace and walkout to a spacious deck with spectacular western sunsets over the Bay. Modern kitchen featuring quartz countertops, slide-in propane stove, chimney exhaust fan, stainless steel inset sink, and island with breakfast bar. The Primary Suite is a spacious bedroom with a floor-to-ceiling walkout to a private balcony facing east for sunrise views. A Walk-in closet and luxurious 4-piece ensuite with soaker tub and glass walk-in shower. Third Level: The hallway has a walkout to another open deck with panoramic marina and Bay views. Two additional bedrooms: one overlooking the marina and Georgian Bay, the other facing east for morning sun. A 3-piece bathroom with tiled floors and glass walk-in shower. The Stacked Laundry Closet provides easy access. Lifestyle & Community: Enjoy resort-style living with access to an award-winning 18-hole golf course, clubhouse with outdoor pool, and just steps to the marina with boat slips for easy access to Georgian Bay. This immaculate, move-in-ready townhome offers a rare combination of modern finishes, breathtaking views, and community amenities, making it the perfect year-round home or cottage-country retreat. (id:60365)
69 Marsh Creek Road
Kawartha Lakes, Ontario
Discover the perfect blend of luxury and tranquility in this custom built home on the shores of Lake Scugog. Just under 3000 sq. ft. and pot lights inside and out, this thoughtfully designed property welcomes you with soaring vaulted ceilings and an open concept layout where breathtaking lake views fill every window. The chefs kitchen is an entertainers dream with custom cabinetry, two built in ovens and warming drawer, a six burner gas range, wine fridge, and a spacious breakfast area. The kitchen flows seamlessly into the dining and living areas, with a beautiful chandelier which leads to the patio doors opening to a covered patio, landscaped yard, fire pit, and the sparkling waters of the lake. The main level offers two bedrooms; a versatile third bedroom featuring a built in murphy bed, making it ideal for guests or flexible use. The second bedroom includes custom cabinetry in the closet, adding both style and functionality. A full washroom, a large laundry room, and direct access to the two car garage complete this level. Upstairs, the primary retreat boasts two oversized walk in closets and a spa like five piece ensuite. An open office/flex space with incredible views leads to a bonus flex/games room, perfect for relaxation or family fun.The property also features a bunkie, a true blank canvas ready to be transformed into whatever you envision guest space, studio, or private hideaway. The grounds are beautifully manicured, offering endless ways to enjoy every season. This is a year round property with municipal road access and easy convenience. Summers invite boating, swimming, or jumping off your dock, while winters bring serene mornings on the deck with coffee or cozy evenings by the fire as the snow falls.Every inch of this home has been carefully designed for comfort and entertaining, making it a rare and remarkable find on Lake Scugog! (id:60365)




