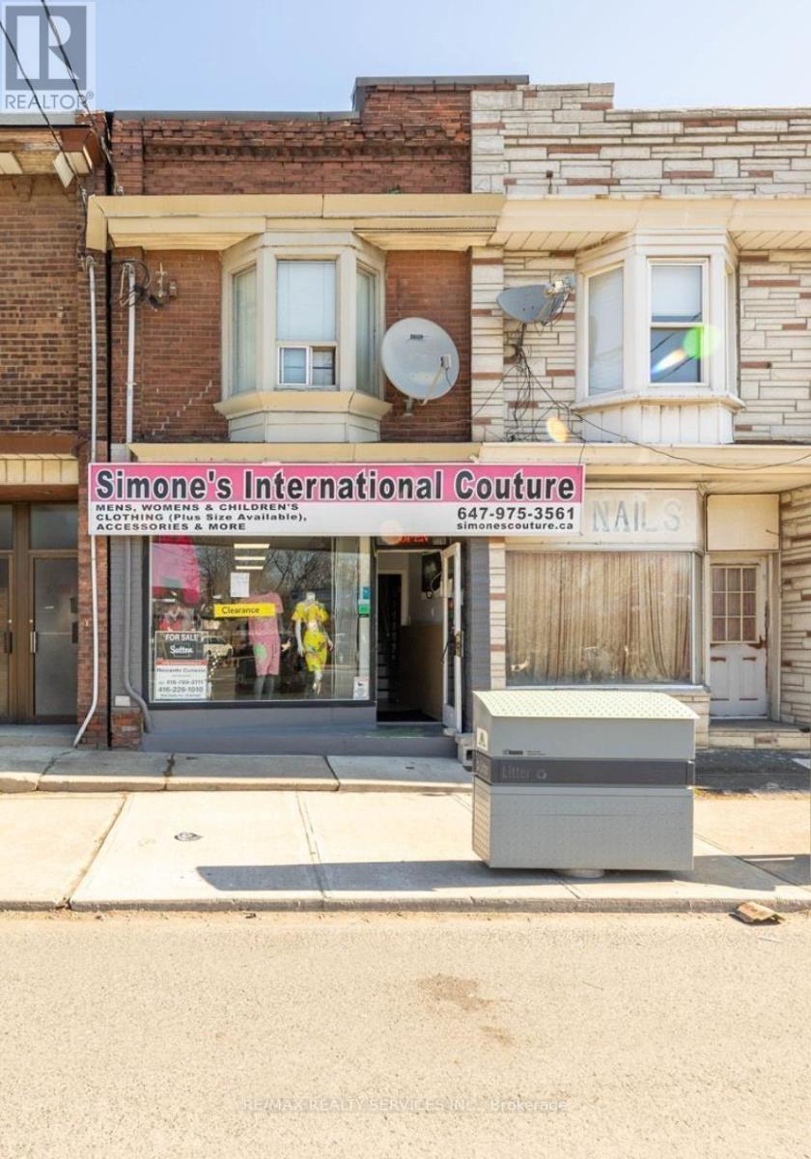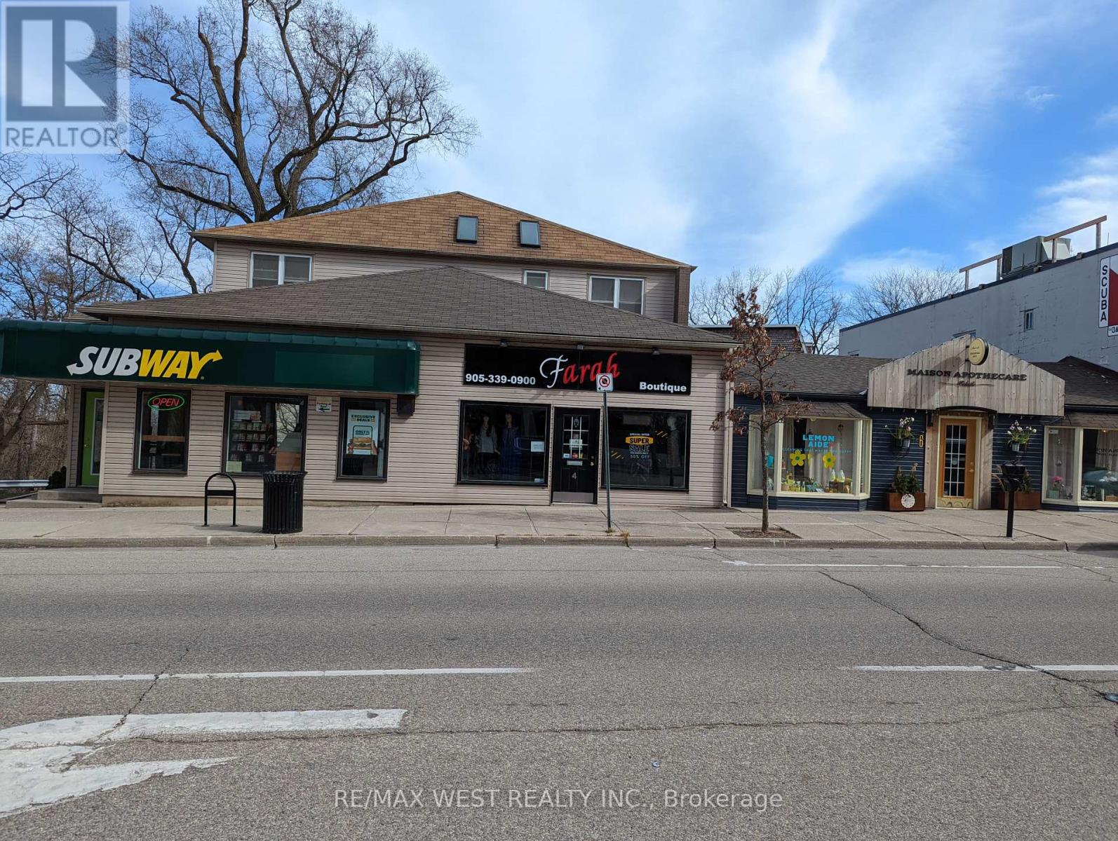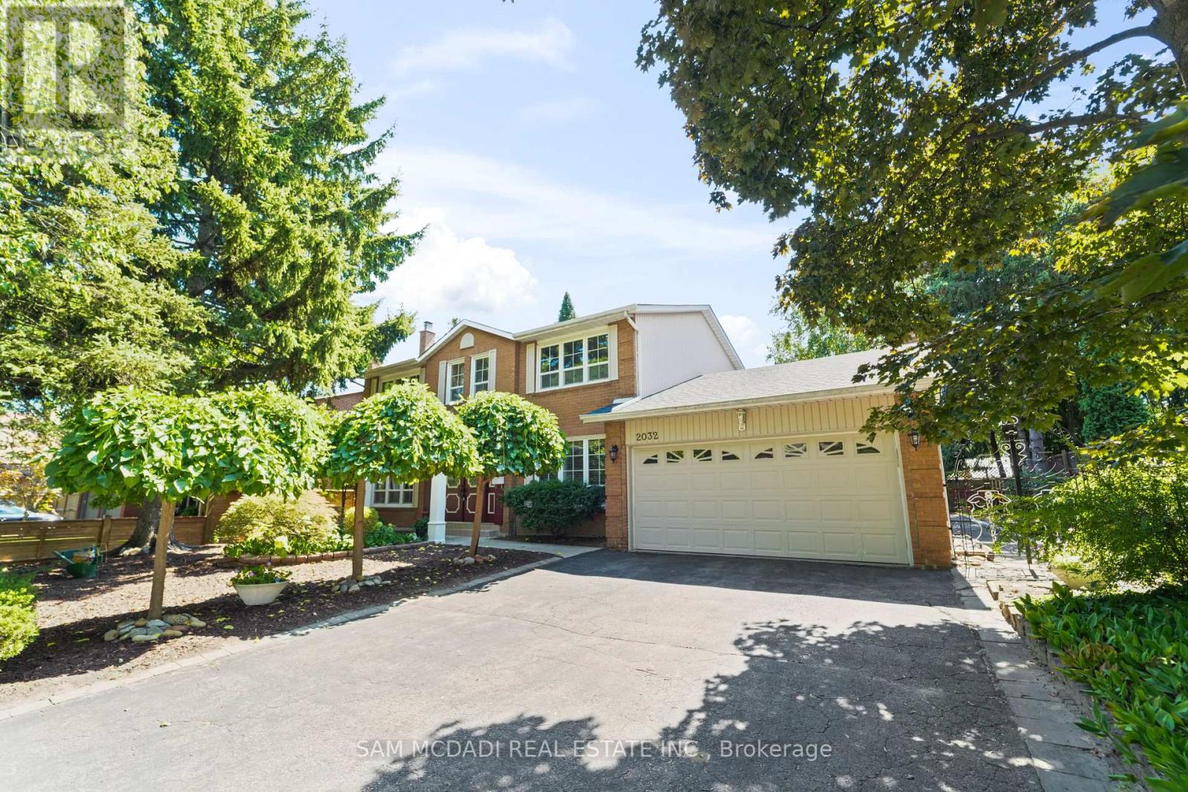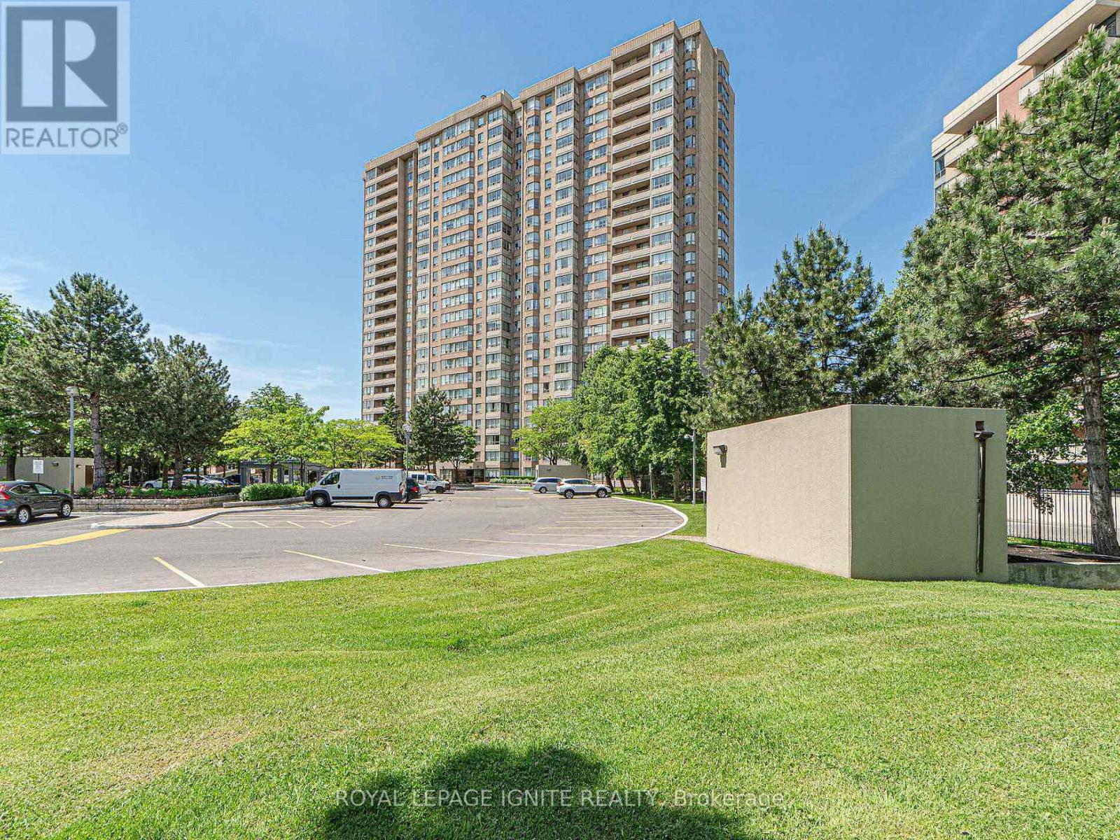1085 Weston Road
Toronto, Ontario
Power of Sale! Great opportunity to own a mixed-use property in a high-visibility location along Weston Rd. This property offers 3 units: a ground-floor commercial storefront, 2nd floor apartment and basement apartment. Ideal for investors or end users looking to generate income from multiple streams. Excellent exposure, transit at your doorstep, and close to major routes. (id:60365)
206 - 150 Oak Park Boulevard
Oakville, Ontario
Rarely available, absolutely stunning and exceptionally spacious, this 1,630 sq. ft. condo offers an unbeatable layout perfect for families or those who love to entertain. The home is freshly painted, completely carpet-free and features a thoughtfully designed floor plan with three generously sized bedrooms and a separate powder room for guests. The open concept kitchen is a true highlight, showcasing stainless steel appliances, granite countertops, and a stylish backsplash, seamlessly flowing into the sprawling living and dining area. From here, enjoy views of the park or step outside to your private 133 sq. ft. balcony-ideal for summer evenings and outdoor relaxation. The huge primary bedroom boasts its own 3 Pc ensuite and a large walk-in closet, while the additional two bedrooms share a well-appointed four-piece bathroom, providing comfort and convenience for the whole family. This unit also includes one underground parking spot right across the elevator and a storage locker for added practicality. Situated in a prime location, you'll be just minutes from shopping, restaurants, parks, and major highways (403, 407, and QEW). This beautiful unit truly checks all the boxes and is sure to impress! (id:60365)
96 Forsythe Street
Oakville, Ontario
Immaculate upper floor office space located steps to Downtown Oakville. Recently renovated and updated vinyl flooring throughout. Excellent layout with 5 private offices, 1 boardroom, 1 reception area and 1 shared open office space. Includes one 4-piece washroom with shower/tub, kitchenette with fridge. Bright windows throughout the space. (id:60365)
38 Beachville Circle
Brampton, Ontario
Townhouse for Rent Credit Ridge Area on Mississauga Rd. Brampton. Semi-Furnished (Dinning table, beds ,..) Beautiful 4-bedroom, 3-bathroom townhouse located in the upscale Credit Valley area, right on Mississauga Rd, and close to all amenities. The property features 2 parking spots (1 inside, 1 outside),hardwood floors, pot lights, and a maintenance-free backyard with an entertainers deck. The luxurious community offers convenient access to public transit and walk in distance shopping plazas. *For Additional Property Details Click The Brochure Icon Below* (id:60365)
137 - 570 Lolita Gardens
Mississauga, Ontario
Discover The Perfect Blend Of Luxury, Space, And Functionality In This Rarely Offered Corner Suite Truly One Of The Largest And Most Prestigious Units In The Entire Building. Featuring A Spacious And Thoughtfully Designed 2-Bedroom + Den Split Layout, This Home Provides The Ideal Balance Of Open-Concept Living And Private Bedroom Retreats, Making It Perfect For Families, Couples, Or Professionals Who Appreciate Both Comfort And Style. What Truly Sets This Unit Apart Is Its Exclusive Backyard/Terrace A Feature Almost Impossible To Find In Condo Living. Instead Of A Small Balcony, You'll Enjoy Your Own Private Outdoor Space That Feels More Like A Townhome Backyard. Whether You Love Hosting Summer Bbqs, Gardening, Or Simply Relaxing In A Sunlit Outdoor Oasis, This Backyard Makes Everyday Living Feel Exceptional. With A Convenient Gas BBQ Hookup Already In Place, Entertaining Friends And Family Has Never Been Easier. Flooded With Natural Light From Its Corner Orientation, The Interior Boasts High-Quality Finishes Throughout And A Functional Layout That Maximizes Every Square Foot. The Den Offers Flexibility For A Home Office, Playroom, Or Guest Space Perfect For Todays Lifestyle Needs. Another Rare Highlight Is The Premium Locker Located On The Same Floor As The Unit, Just Steps Away From Your Door No More Long Walks Through The Garage Or Down Multiple Elevators To Access Storage. Pair This With A Prime Parking Spot Ideally Situated Close To The Elevator, And You Have Everyday Convenience That Is Second To None. Living Here Means More Than Just A Home Its A Lifestyle. Residents Enjoy A Rooftop Terrace With Breathtaking Views, A Fully Equipped Gym, Party And Meeting Rooms, And A Secure Building With Modern Security Systems For Peace Of Mind. The Location Is Unbeatable Close To Top Schools, Parks, Shopping Centres, Transit, And Just Minutes To Highways 401 & QEW For Easy Commuting Across The GTA. (id:60365)
29 Driftwood Crescent
Brampton, Ontario
Experience refined living in this elegantly renovated 4+1 bedroom, 4 bathroom residence, perfectly situated on a premium corner lot in Brampton's desirable Heart Lake community. Designed with both style and function in mind, the open-concept main floor flows effortlessly through bright, welcoming spaces anchored by a designer kitchen. Endless stone countertops, sleek cabinetry, and thoughtfully curated finishes create a setting as striking as it is practical.The private primary suite offers a spa-inspired ensuite, while generous secondary bedrooms provide comfort for family and guests alike. A fully finished basement extends the homes versatility, with space for additional bedrooms, a den, or a retreat for entertaining and relaxation. Outdoors, your personal sanctuary awaits. A spacious deck with an enclosed gazebo offers year-round enjoyment, while a hot tub and optional above ground pool invites quiet moments at the end of the day. The double garage with mezzanine storage ensures every detail of daily life is accommodated with ease, and the corner lot enhances both natural light and privacy. Set within the natural beauty of Heart Lake, this home offers more than just elegant interiors it connects you to conservation lands, trails, and lakes just moments away, along with schools, shopping, and transit. A residence that embodies both sophistication and lifestyle, ready to be called home. (id:60365)
53 Amarillo Road
Brampton, Ontario
Desirable Rosedale Village! Gated Adult Lifestyle Community. Stunning Aspen Bungaloft offering 1,961 sq. ft. of living space with MANY UPGRADES that need to be seen to be appreciated. Larger than many of the detached models. Move-in ready with upgraded hardwood floors, soaring 9 foot ceilings on the main level. The main level includes one of the largest primary bedrooms in Rosedale, complete with an ensuite with glass shower and double sink vanity. The walk-in closet has built-in shelving and smart lighting. The large den has a picture window and closet and is ideal as a private home office or library. Super convenient main floor laundry with storage and direct garage access. Washer has a "sidekick" feature which is a secondary tub for small loads. The living area has high vaulted ceilings and a gas fireplace. The large upgraded gourmet eat-in kitchen features a centre island with breakfast bar, beautiful stone counters, extended cabinetry with crown moulding and high end appliances. The formal dining room is perfect for dinner parties and festive gatherings. The loft space provides a separate space and an opportunity for a private bedroom complete with a large seated bay window, a 4-piece bath and a sitting/living area. Great for guests or live-in help. The basement (approx 900 sq ft) awaits your finishing touches and has a workshop area for your weekend warrior projects! Enjoy outdoor living with a covered back porch with natural gas hook-up for a bbq and interlock patio area for lounging or dining. Maintenance includes 24 hour gated security, lawn care and snow removal. Resort style amenities including a private golf course, clubhouse, tennis/pickleball, indoor saltwater pool, sauna, fitness classes, various activities and planned excursions.....a vibrant and secure community with the perfect blend of convenience and comfort. Check out the floor plans, notable features and security features attached! Don't take my word on it......come and see for yourself! (id:60365)
2032 Shannon Drive
Mississauga, Ontario
Welcome To A Rare Offering Off Prestigious Mississauga Rd, Just Steps To The Mississauga Golf & Country Club! This Beautifully Maintained Family Home Sits On A Quiet, Tree-Lined Street In One Of Mississauga's Most Coveted Communities, Offering Over 2500 Sq Ft Plus A Finished Lower Level W/ 2nd Kitchen, 2 Bdrms or 1 Bdrm + Den, & Direct Garage Access Perfect For Multi-Generational Living Or An In-Law Suite. Set On A 71 X 108 Ft Lot That Widens To 80 Ft At The Rear, The Property Features A Lovely, Private Backyard W/ Large Deck, Gazebo & Beautiful Perennials. Inside, A Bright Double Door Foyer Welcomes You To Expansive Principal Rms Enhanced By Hardwood, Marble & Ceramic Floors. Freshly Painted Halls & Living/Dining Areas Are Accented By Classic Chair Rail Moldings, While Expansive Picture Windows Fill The Home W/ Natural Light. French Doors Lead To Both Living & Family Rms, Each W/ Its Own Fireplace Creating Warm & Inviting Spaces. A Convenient Main Floor Office Adds Work-From-Home Flexibility. The Kitchen Has Been Updated W/ Ample Storage & Walkout To The Deck, While The Dining & Family Rms Also Open To The Yard For Seamless Indoor-Outdoor Flow. A Main Floor Laundry W/ Backyard Access Adds Everyday Convenience. Upstairs, You'll Find 4 Generous Bdrms Including A Primary W/ 4pc Ensuite & Walk-In Closet. The Finished Lower Level Expands Your Living Space W/ A Spacious Rec Rm, Kitchen, 2 Bdrms, 2 Baths & Separate Entrance From The Garage To Bsmt. Notable Updates Include Furnace (Appr 2022), AC (Appr 2016) & Roof (Appr 2023). All This In A Prime Location Close To UTM, Top-Rated Schools, Parks, Nature Trails, Hospitals & Quick Hwy Access. A Home That Balances Space, Comfort & Timeless Appeal In One Of Mississauga's Most Sought After Neighbourhoods. (id:60365)
506 - 2433 Dufferin Street
Toronto, Ontario
Only 1 year old, 3 bedroom condo, being approximately 845 sq ft plus balcony. Laminate floors thru-out , in-suite laundry, 3 bedroom and 2 full bathrooms..Close to all amenities and the newsubway line within walking distance. Centre island, Eat-In Kitchen, Large Windows.Amenities include gym, party room,bike storage and roof top terrace. (id:60365)
138 Kane Avenue
Toronto, Ontario
Welcome to 138 Kane Ave, First time ever listed For Sale Reasons to Love This Home: 1)Attention Investors: Great Investment for 2 Separate Rental Units with 2 Basement Entrances 2)Attention Builders: Huge 30 x 100 Foot Lot Offering Potential for a Custom-Built Home 3)First Time Home Buyers Dream, Live on one floor and collect rent from the other 4)Comfortable Downsize Home for Seniors, Live on one floor and collect rent from the other 5)Finished Basement Offering Potential for an In-law Suite or Entertaining Guests 6)Solid Brick Two Bedroom, 2 Bathroom Detached Bungalow 7)Private Paved Driveway for Five Cars plus a Detached Garage 8)Close to all Amenities, Transit, Schools, Parks & Shopping 9)Located in a Vibrant Keelesdale - Eglinton West Community in the Toronto Core 10)Minutes from The Stockyards, The Junction and the upcoming Eglinton LRT 11)Pride of Ownership & Meticulously Maintained shows in this Beauty. Don't Wait, Move in and Start Enjoying All This Property Has To Offer. Home Qualifies for a Garden Suite in the backyard, Buyer to do due dilligence with City of Toronto to confirm. Book a Viewing Today (id:60365)
Lower - 367 Yale Crescent
Oakville, Ontario
Located in South-West Oakville, this upgraded basement apartment offers both comfort and convenience. Recent updates include laminate flooring, fresh paint, a renovated bathroom, and an updated kitchen countertop , new rangehood. Situated in a vibrant, family-friendly community, the home is within walking distance to parks, the Queen Elizabeth Park Community & Cultural Centre, and excellent schools including Gladys Speers PS, Eastview PS, and St. Dominic Catholic Elementary. Enjoy nearby amenities such as South Oakville Centre, Bronte Village, scenic waterfront trails, and the shores of Lake Ontario. (id:60365)
2108 - 30 Malta Avenue
Brampton, Ontario
Spacious Corner 3 Bedrooms End Unit Plus Huge Solarium,1 416 Sq Ft Bright unit with modern kitchen, 2 full baths, ensuite laundry and parking. Primary bedroom with 4-pc ensuite & W/I closet. All utilities (Heat, Hydro, Water) included in the rent! Amenities: Security, pool, party room, tennis court, visitor parking. Steps to Sheridan College, Shoppers World, transit & major highways. (id:60365)













