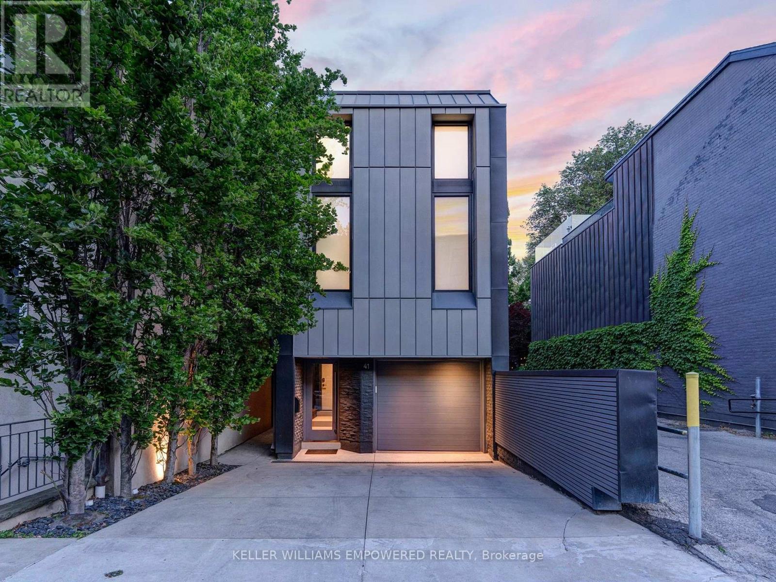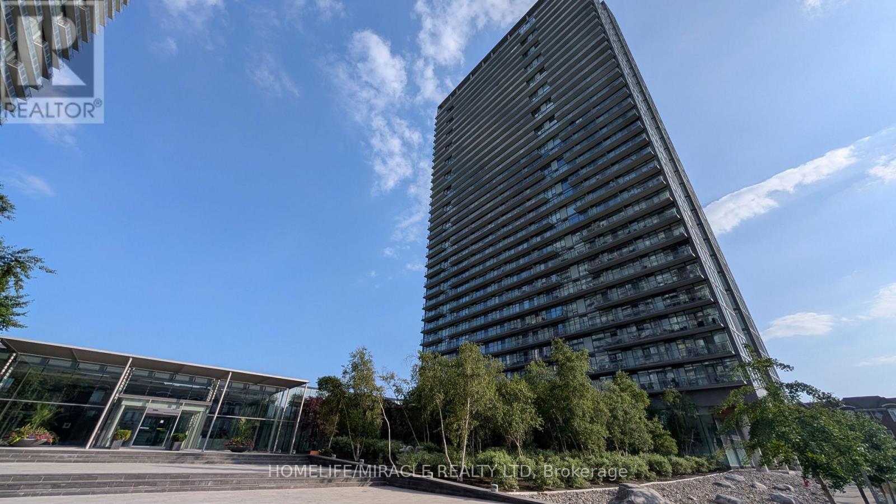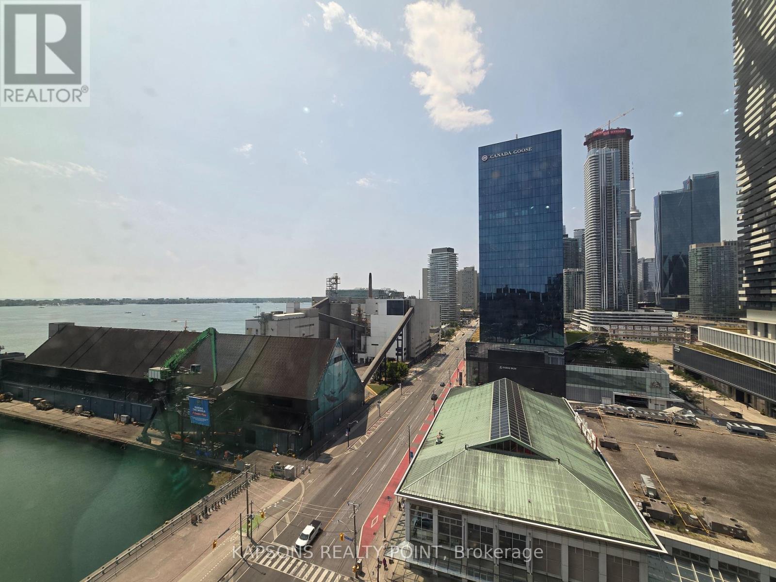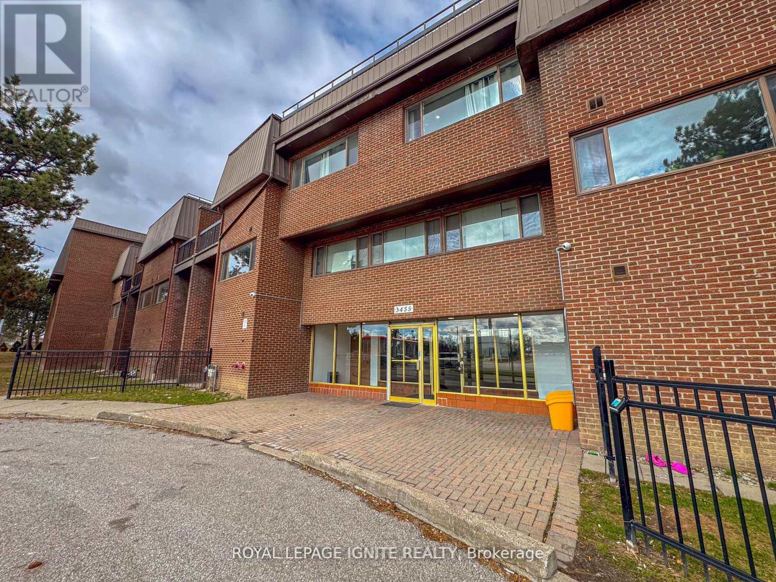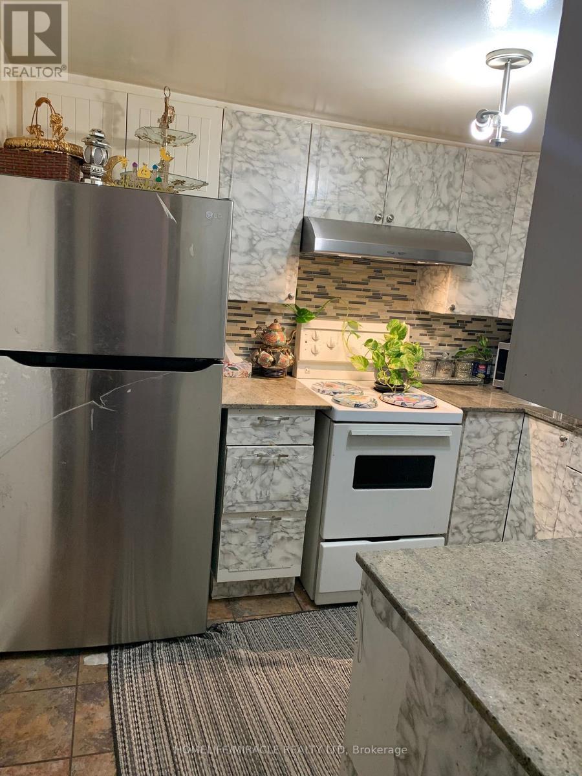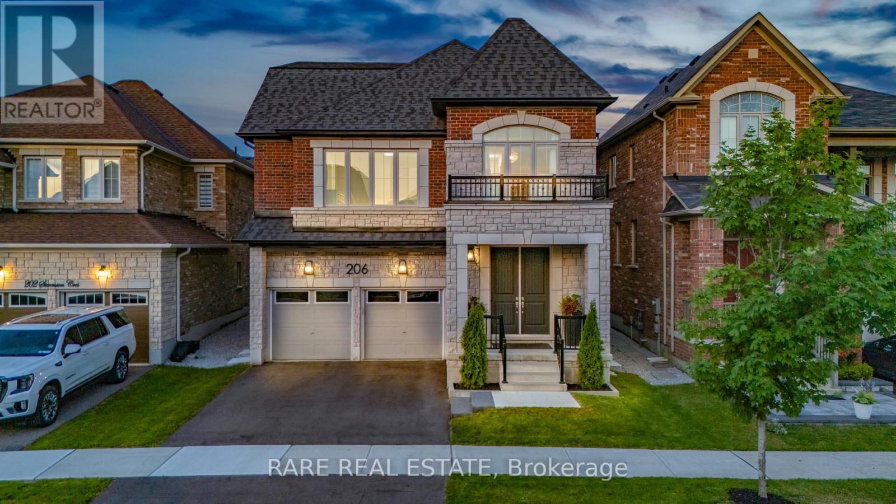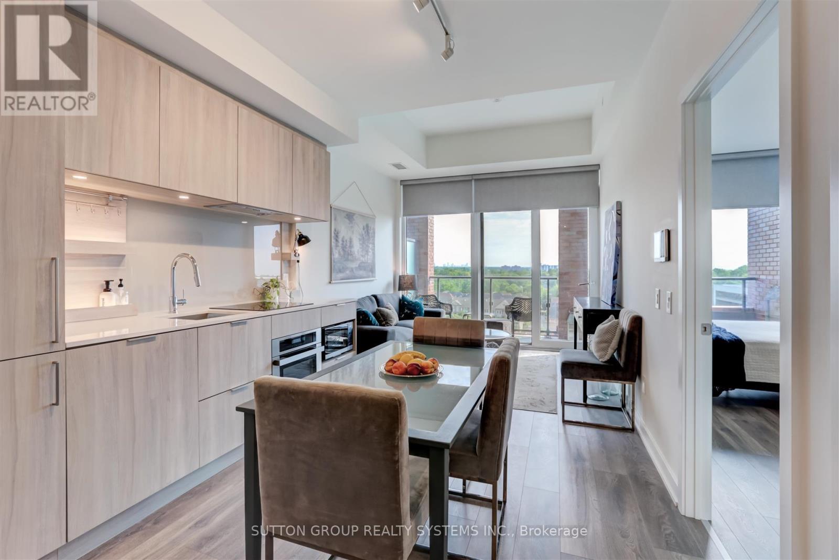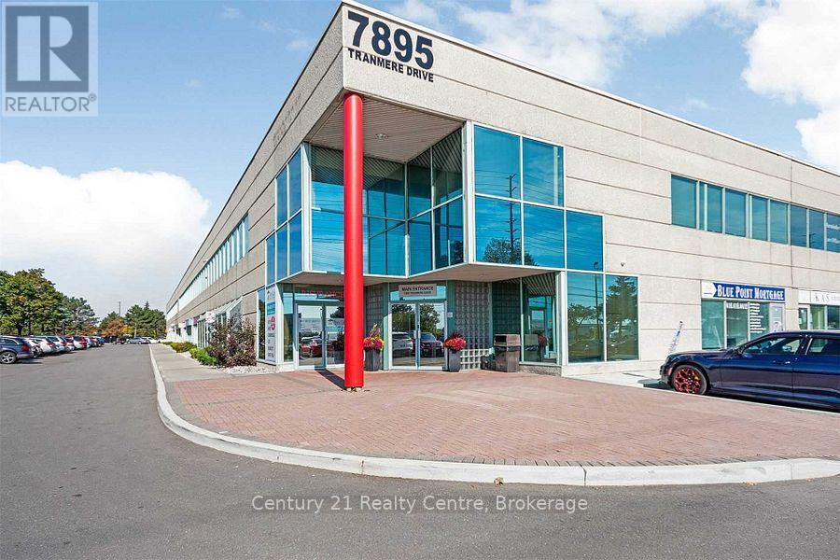41 Berryman Street
Toronto, Ontario
Meticulously maintained home in nestled on one of Yorkville's premium streets! Only one immediate neighbour (none to your south or west)! A fantastic space defined by luxury, privacy and thoughtful design across multiple floors for indoor and outdoor living. Curb appeal with Zink facade, pyramidal trees, modern presence, and room for three cars (heated driveway). Luxury finishes throughout including elegant porcelain and hardwood floors, built-in speakers, stone countertops and automated blinds! 26 foot foyer upon entry. A floating staircase with stainless steel railings serves as the center piece connecting the main living areas. Incredible custom Scavolini custom cabinetry in this chef's kitchen featuring Wolf double ovens, Wolf 5 burner gas cooktop, Sub-Zero Fridge/Freezer, Sub-Zero wine fridge & Miele dishwasher and a 23 foot atrium with showpiece light fixture and skylight above! Sun-drenched dining room overlooks the rear grounds with floor-to-ceiling windows and walk-out access. Family room features custom wood-storage feature wall beside the fireplace and oversized easy-open glass doors leads to the lower lounge of a 3-tiered entertainment area in the rear grounds. The upper bedroom quarters floors feature workstation nook flooded with natural light, spacious bedroom/office/exercise space w/mirrored feature wall, bright and spacious second bedroom with integrated study nook, walk-in closet and stylish ensuite bath, and the incredible Primary bedroom on its own level with separate dressing room, dream ensuite with heated oversized porcelain slab flooring, skylight, floor-to-ceiling stone wainscoting and built-in cove for flatscreen television! Rear grounds features a 3-tiered space and built-in speakers for perfect outdoor entertaining! Sprinkler system. Rough-in for EV charger. Fantastic Yorkville amenities steps away including boutique shopping, restaurants, nightlife, Royal Ontario Museum and TTC just a few minutes walk away! (id:60365)
868 - 135 Lower Sherbourne Street W
Toronto, Ontario
Brand New Fully Upgraded Suite Inside Time And Space By Pemberton . This 1 Bedroom + Den feature 2 Baths, An Unobstructed West View , Parking Included . 9 Fit Ceilings, Sleek Modern Finishes .Situated At Front St E & Sherbourne .You Are Steps Away From The Financial District, St Lawrence Market, Distillery district, Union Station , Major Highways And More. Topping Off this Incredible Offering Building Amenities Include Infinity-Edge Pool, Rooftop Cabanas, Outdoor BBQ Area ,Gym, Games room ,Yoga Studio , Party Room And More. 99/100 Walk Score, 100/100 Transit Score. (id:60365)
N/a Island Lake Road
Kearney, Ontario
PARADISE AWAITS! Your opportunity to own this virgin property with 170' of waterfront on the pristine Island Lake has arrived. Imagine the memories to be created with this, WATER ACCESS ONLY property offering endless hours swimming, or fishing in this crystal clear lake. (id:60365)
3012 - 105 The Queensway
Toronto, Ontario
Luxury down town core condo. unobstructed view of lake Ontario, 24 hrs concierge & security service, this luxury condo offers two gyms, sauna, guest room, indoor & out door swimming pools, BBQ, movie theatre, day care, bike rack, dog park, close to all amenities, HWYS, TTC, bike path. Price to sell. Motivated vendor. Ideal for couple or small family. (id:60365)
1016 - 130 Queens Quay E
Toronto, Ontario
Elevate your business with this stunning, water-facing office space available for lease in one of Torontos most prestigious commercial buildings. Bathed in natural light through expansive windows, this unit offers an inspiring and productive work environment. Surrounded by AAA tenants and just minutes from the Financial District, its the perfect location for any professional office use ideal for law firms, consultancies, tech companies, real estate, mortgage, or creative agencies. Impress clients and empower your team with a space that reflects success. Don't miss this opportunity to lease in one of Torontos most sought-after business addresses! (id:60365)
0 Tusk Trail
Dysart Et Al, Ontario
Amazing 41 Acres Vacant Land near Elephant Lake with right of way water access off trunk trail. Creek runs through property, great for hunting. Can be purchased with 1610 Tusk Trail (MLS# 12201802), which is an 87-acre adjacent parcel. Please DO NOT walk the property without an appointment. Also available 00 Tusk Trail, 7 acres on North side of Tusk Trail directly across the road from this lot (MLS#X12201918) (id:60365)
208 - 3455 Morning Star Drive
Mississauga, Ontario
Excellent Opportunity To Own This Property For Newcomers/Immigrants/1st Time Buyers/Investors Opposite to Malton Bus Terminal. Well Presented Spacious 2 Storey Condo With underground Parking & 2 Patio Terraces. The Great Room at the Main Level can be used as a bedroom or office. Renovated Kitchen; S/S Appliances. Updated Bathrooms & Stairs, Close To All Amenities; Freshco/ Westwood Shopping Center, Recreation Center, Library, Groceries, Medical Centre, Park, Swimming Pool& Community Centre, Etc. (id:60365)
706 - 25 Agnes Street
Mississauga, Ontario
Welcome to 25 Agnes St! Located in the heart of Mississauga. This beautiful and clean 2+1 bedrooms , 2 washroom condo offers a blend of comfort and convenience. This home offers a bright living area with natural light. The primary bedroom includes a private ensuite bathroom, while the second is ideal for family or guests. The solarium can be used to relax in or use it as a home office or study space. the kitchen has ample space , back splash, and granite counter top. Located in a well kept managed building. Minutes to shopping, square one , public transit, schools, and major highways. (id:60365)
206 Stevenson Crescent
Bradford West Gwillimbury, Ontario
Tucked away on a family-friendly, quiet crescent, this beautifully designed 2.5-storey residence offers the perfect balance of luxury, comfort, and functionality. Boasting over 4,000 sq/ft of meticulously finished living space, this home features 4 spacious bedrooms, 4.5 bathrooms, and an expansive third-storey loft ideal for growing families or those who love to entertain. This home is a rare find in a sought-after neighbourhood.Situated on a premium, irregular lot, the home makes an unforgettable first impression with its elegant curb appeal, professionally landscaped exterior, and a spacious two-car garage complete with a convenient storage loft.Step inside to discover an open-concept layout filled with natural light, soaring ceilings, and upgraded finishes throughout. White Oak hardwood flooring and 12x24 tile set the tone for timeless elegance. The chef-inspired kitchen is the heart of the home, featuring custom cabinetry, quartz countertops and backsplash, premium stainless steel appliances, an extended island perfect for entertaining, and a walk-through servery connecting seamlessly to the dining room.A dedicated den on the main floor offers the perfect space for a private home office, library, or children's playroom.Upstairs, you'll find four generously sized bedrooms, including a stunning primary suite with a custom walk-in closet and a spa-like ensuite bath. The standout feature of the home is the rare third-floor loft a versatile, sunlit retreat with nearly 600 sq/ft of space and a private balcony. Whether used as a home office, studio, or relaxing lounge, its a unique addition that adds both functionality and charm.The fully finished basement expands your living options even further, complete with a full bathroom and endless possibilities from a home theatre or gym to an in-law or guest suite. This home offers a true sense of community and calm, yet still close to all amenities, this home is the perfect hidden escape from the city. (id:60365)
24 Fairbanks Street
Oshawa, Ontario
Re-development Opportunity: Infilled Lot Ready to build an Eight Unit Apartment Building with 12 Parking Space in Central Oshawa Located by Simcoe & Gibb, Right on Durham Transit Line. Two Original Lots (24 & 26) Merged to Provide Opportunity for Multi-Unit Apartment Building. Preliminary Plan for 3-storey, 8 Unit and 12 Surface Parking Has Been Approved by the Citys Committee of Adjustment. Site Has Been Cleared of Previous Homes and Backfilled, Ready to Build. Please Note that Zoning Allows Towns, Apartment, Duplex, Triplex, etc. Perfect for Investment. Drawings Are the Only Requirements to Get the Permit and Start Construction. Newly Proposed Metrolinx GO Station and Close Proximity of the Lot to Downtown & Oshawa Centre Plus New Facilities at Rotary Park Make this Location very Desirable. (id:60365)
807 - 28 Ann Street
Mississauga, Ontario
Enjoy the Comfort and Style in this Brand New One Bedroom + Den Downtown Port Credit Condo. 564 SqFtof indoor space plus a spacious balcony of 82 SqFt. Experience elevated living in a communitydesigned by a leading Port Credit developer, featuring the grand lobby, world-class amenities andsuperior construction. Trive in the heart of Port Credit best location, right next to GO station andsteps to the waterfront, charming shops, restaurants, and all the amenities you could ask for. Quickaccess to QEW and steps to the new Hurontrario LRT. Modern Open Concept kitchen with stonecountertops, generous cabinetrytop-of-the-line B/I appliances, and floor-to-ceiling windows withtons of natural light. Comes With Locker. The unit is furnished and can be rented out as is, but if the tenant prefers, it could be partially furnished or completely without furniture. (id:60365)
207 - 7895 Tranmere Drive
Mississauga, Ontario
This is a rare investment opportunity to own a condo office unit in a clean, well-maintained professional building, ideally located near the sought-after Airport Corporate Centre. The unit features: Reception area, Lunchroom, Boardroom, Five private offices and Common workspace. Perfect for businesses seeking a prime location, this building offers ample visitor parking and is conveniently situated near the intersection of Dixie and Derry Road. With easy access to Highway 410 and 427 and just minutes from Pearson Airport, it provides exceptional connectivity within one of the GTAs most strategic business hubs. Condo fees include utilities. On-site property management. Square footage, condo fees, and taxes as per the seller. (id:60365)

