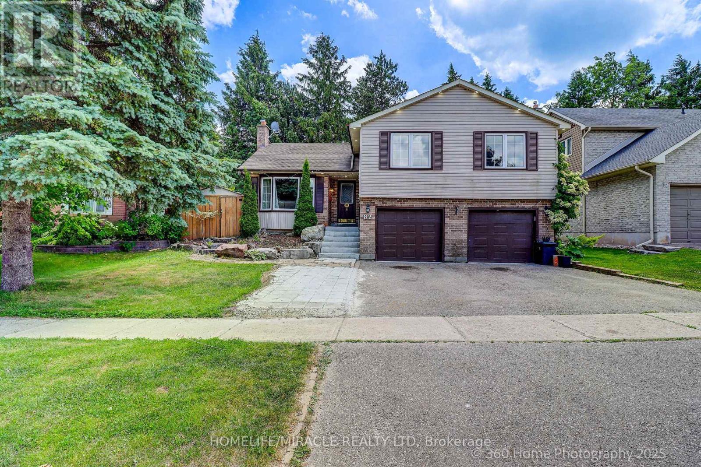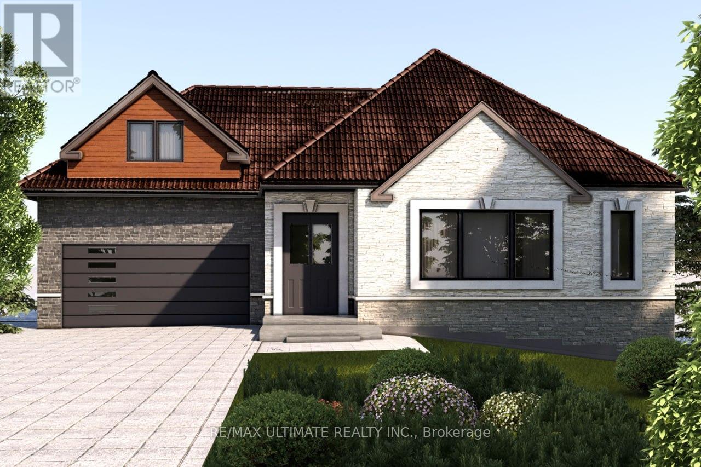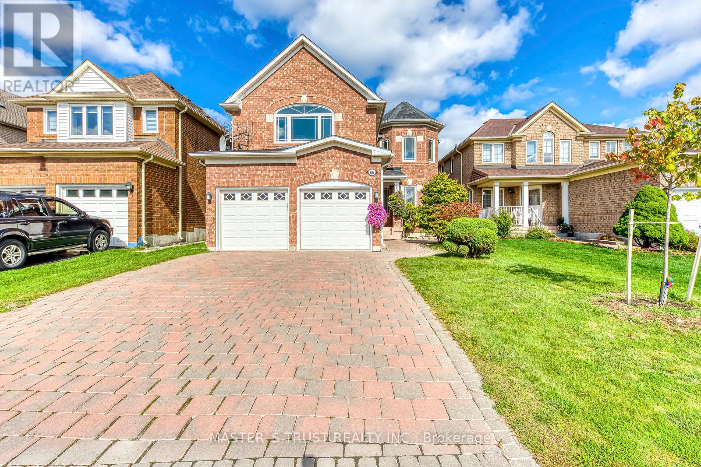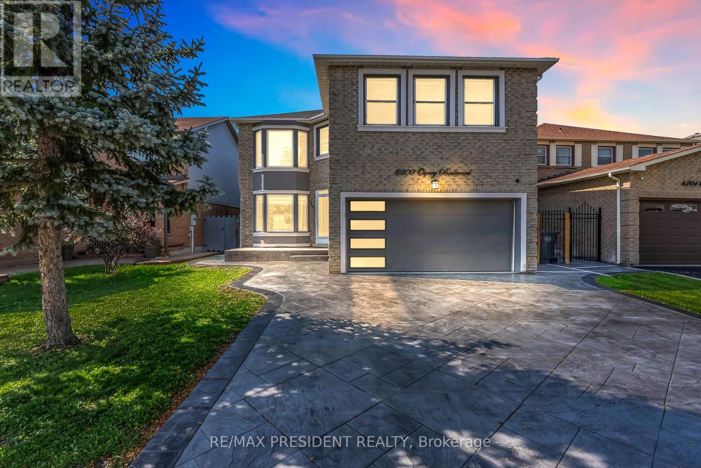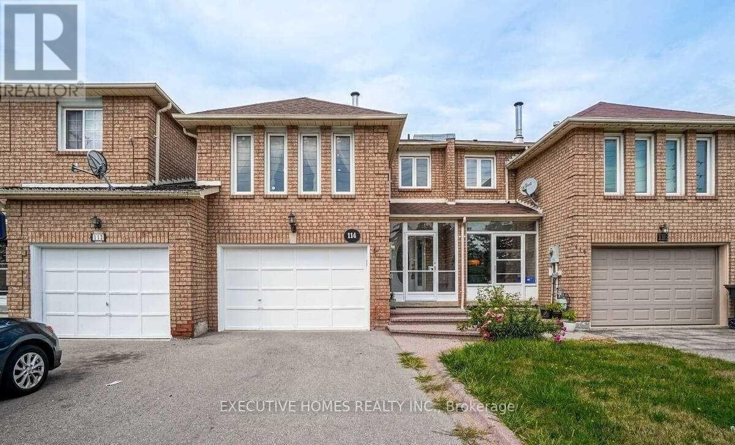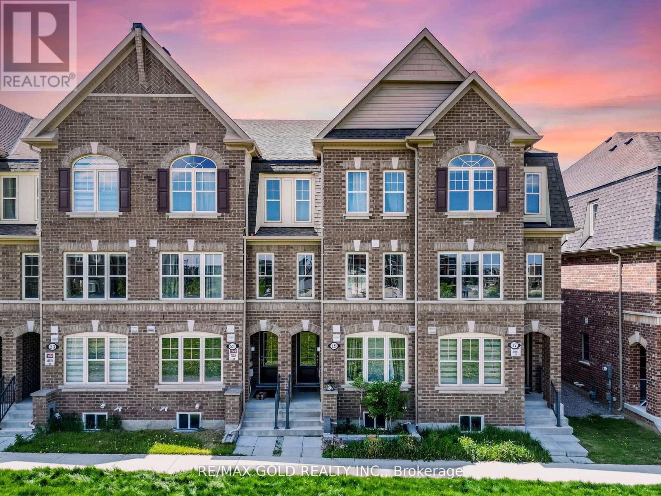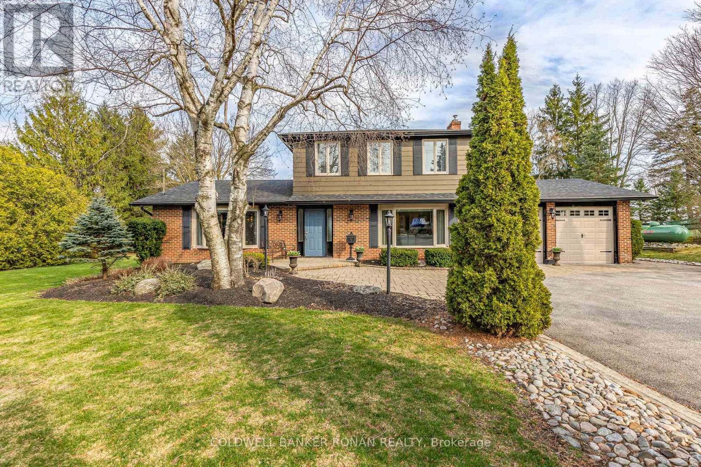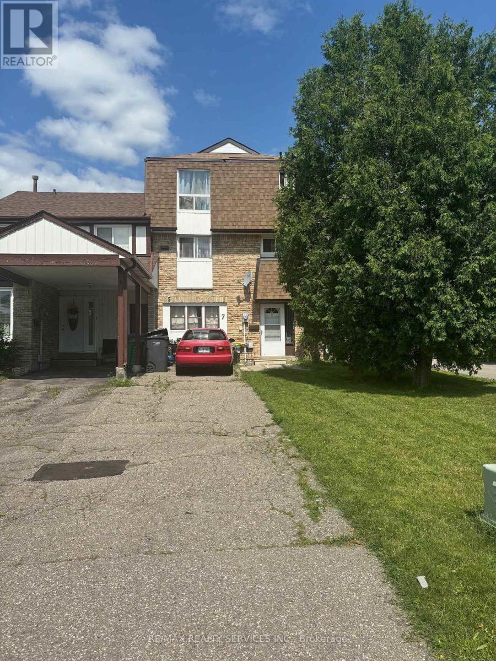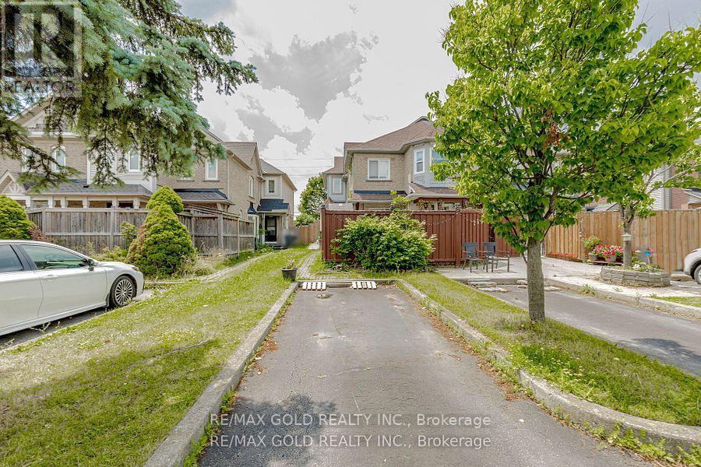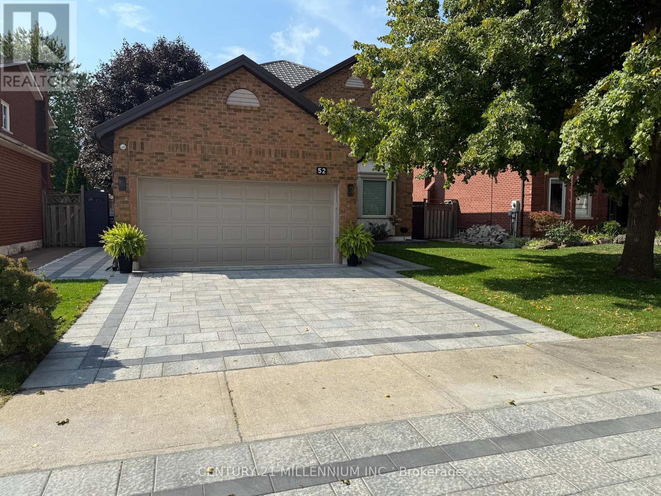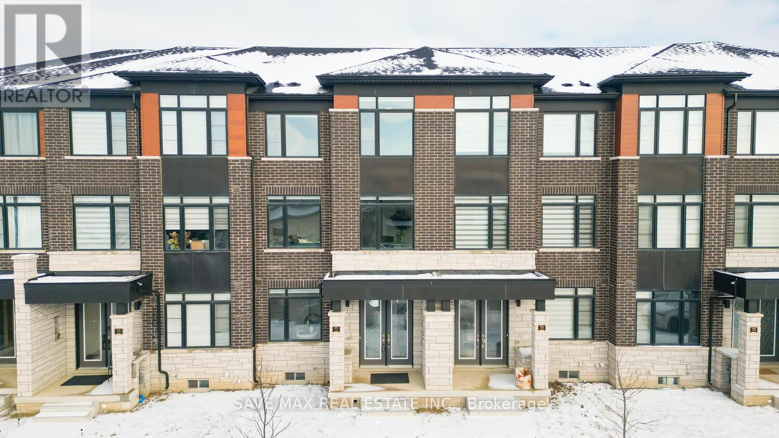82 Goldgate Crescent
Orangeville, Ontario
A Detached 3+1 Bedroom and 3 full washroom house In High Demand area of Orangeville. Sep entrance of in law suite can be change to rental income. Sun Filled Open concept upper floor area with center island and built in appliance in kitchen. Master bedroom attached with 3 pc bath. New laminate floor. Freshly painted.pot lights. Huge Crawl space. Beautiful landscape back yard with inground pool. Very well maintained A Great Neighborhood. Close To Island Lake, Schools, Parks, Shopping area and much more. Don't miss to grab this property.. (id:60365)
11 Flamingo Crescent
Toronto, Ontario
BUILD or RENOVATE - Plans and Permits, Ready to Build - Pie shape lot - (6487.71 sqft). Located in a desirable neighborhood - 3 bedroom detached brick bungalow. Plans & permits included - ready to build - 3 bed room bungalow - Double car garage. Existing bungalow can be renovated. - Financing Available - (id:60365)
66 Snow Leopard Court
Brampton, Ontario
Excellent 5 Bedroom Detach Home, $$$ Fully Upgraded From Top to Toe. Great Room in Finished Basement with 3PCs Washroom. Open View from Back Yard. Upgraded Hardwood Floor Through Out First and Second Levels, Newer Windows and Doors, Newer Shingle Roof, Newer Furnace/AC/Tankless Waterheater, Newer Kitchen, Newer Washrooms, Newer Light Fixtures, Newer Garage Door, Interlock Drive Way/Patio Area, Newer Appliances, And Much Much More! (id:60365)
6200 Osprey Boulevard
Mississauga, Ontario
Welcome to 6200 Osprey Blvd, a Beautifully upgraded Detached Home in one of Mississauga's most sought-after neighbourhoods, backing onto a park and school with no rear neighbours for added privacy. This spacious home features a custom chefs kitchen with a large island, three sinks, and new tile flooring, pot lights throughout, new laminate flooring on the second floor (2019), and four generously sized bedrooms including an oversized primary with custom closets. The bathrooms have been tastefully upgraded. Enjoy outdoor living with an in-ground pool, deck, and newly epoxy-finished backyard patio. Major upgrades include a new furnace and pool motor (2019), city-approved permits for a legal basement apartment with a separate side entrance, and full-home renovation plans. With main floor laundry, exceptional living space, and endless potential, this move-in-ready home is a rare opportunity in a prime location. (id:60365)
114 Toba Crescent
Brampton, Ontario
Beautiful freehold townhouse located in one of Brampton's most desirable neighbourhoods. This well-maintained home features 3 generously sized bedrooms, a spacious and separate family room, and a finished basement with 2 beds perfect for additional living space or a home office. This property offers great value with no condo fees. Conveniently located close to all major amenities, schools, parks, shopping, and just minutes to Highway 410. (id:60365)
19 Sudeley Lane
Brampton, Ontario
Wow Is The Only Word To Describe This Stunning Home! This Rare Gem Features A 2 Car Garage, Offering Incredible Investment Potential. This Sun-Filled Premium Town-House ((( Facing To Park ))) Boasts 4 Bedrooms And 4 Washrooms!! The Main Floor Is Designed To Impress (( Boasting 2,253 Sqft Above Grade (As Per MPAC) )), Featuring A 9' High Ceiling, Separate Living And Family Rooms, And An Upgraded Kitchen That Will Delight Any Chef. The Kitchen Is Equipped With Quartz Countertops, A Center Island, And Top-Of-The-Line Stainless Steel Appliances, Making It Perfect For Both Everyday Meals And Entertaining. On The 2nd Floor, You'll Find A Conveniently Located Laundry Room And Three Large, Spacious Bedrooms. The Master Bedroom Is A Private Retreat, Complete With A Walk-In Closet And A Luxurious 5-Piece Ensuite. Each Bedroom Is Designed For Comfort And Tranquility, Making It The Perfect Haven For All Family Members. The Fully Finished Lower Level Adds Significant Value And Versatility To This Home, Featuring An Additional Bedroom With An Ensuite Full Washroom. This Space Is Ideal For A Granny Ensuite Or Extended Family, Ensuring Privacy And Convenience! Custom Wainscoting Throughout The Main Floor Adds Elegance, Architectural Detail, And A Refined Touch To Every Living Space. Location Is A Key Highlight Of This Property, Being Close To The Mt. Pleasant GO Station, Schools, And Directly Facing Parks. Whether You're Commuting, Raising A Family, Or Enjoying Outdoor Activities, This Home's Location Offers Everything You Need! In Summary, This Stunning Home Is A Rare Find, Combining Luxury, Functionality, And Convenience In One Beautiful Package. Its Upgraded Features, Spacious Layout, And Prime Location Make It A Must-See For Anyone Seeking A Unique And Elegant Living Experience. Don't Miss The Opportunity To Make This Bright And Beautiful House Your New Home. (id:60365)
9581 Old Church Road
Caledon, Ontario
Exquisite Pride of Ownership Shines Throughout! This beautiful 3-bedroom, 4-bathroom home is nestled in the coveted Cedar Mills neighbourhood of Caledon just minutes from Palgrave, Bolton, and a convenient 35-minute drive to Pearson International Airport. Set on a meticulously landscaped lot adorned with mature trees, this home offers striking curb appeal with interlock walkways, a refinished deck, and a 16 x 20 detached garage featuring a concrete floor and hydro. Enjoy serene, unobstructed views of Caledon's iconic rolling hills and picturesque farmland. Step inside to a spacious main floor featuring centre-stair layout. The chefs eat-in kitchen showcases custom cabinetry, solid surface countertops, a premium Thermador 6-burner range, double wall ovens, and a walk-out to the expansive deck and backyard. Entertain in style in the elegant formal living and dining rooms, complete with gleaming hardwood floors. Large family room with hardwood floor, a picture window and cozy fireplace. Additional main floor highlights include a convenient laundry room, powder room and direct garage access. Upstairs, you'll find three generously sized bedrooms two with private ensuite baths, perfect for growing families or guests. The finished lower level offers even more living space, featuring a bright recreation room with above-grade windows, a games area, office space, and a versatile bonus room. This lovingly maintained home has seen numerous upgrades and thoughtful enhancements truly move-in ready and in an exceptional location. (id:60365)
7 Fanshawe Drive
Brampton, Ontario
Brand New Broadloom Throughout. Garage Converted To Living Space. Walkout To Yard. Tenants Need 24 Hour Notice. Parking For 3 Cars. Great Location Close To Shopping, Schools, Parks And Public Transportation. (id:60365)
139 Chipmunk Crescent
Brampton, Ontario
Welcome to this bright and spacious home featuring modern upgrades throughout! Enjoy renovated flooring, a newer furnace, and updated A/C for year-round comfort. The finished basement offers incredible flexibility and can easily be converted into a separate apartment for additional income or in-law suite. Step into a sun-filled eat-in kitchen with oak cabinets, ceramic flooring, and quality appliances, with a patio door leading to your private backyard perfect for family BBQs and outdoor relaxation. Upstairs, a skylight fills the home with natural light, and you'll love the large, beautifully decorated bedrooms and a spacious, well-appointed bathroom. Other highlights include two convenient tandem parking spaces right at your doorstep, and proximity to schools, shopping, and public transit, making this an ideal home for families, first-time buyers, or investors! (id:60365)
Bsmt - 52 Burgby Avenue
Brampton, Ontario
Discover this newly renovated Basement Apartment in Bramptons sought-after Northwood Park, designed with both comfort and style in mind. This spacious and airy open-concept Bedroom and Living area features a cozy Fireplace, perfect for creating a warm and inviting atmosphere. The separate Kitchen offers ample room for a full-sized dining table, making it ideal for entertainingor everyday meals. Enjoy the convenience of en-suite Laundry, a large Bathroom with a relaxing jacuzzi tub, and a private separate entrance for added privacy. Freshly completed and move-in ready, this bright and modern space is perfect for one or two people seeking comfort and convenience in a great location. Steps to all amenities, Transit, Shopping, Parks and Recreational Centers. (id:60365)
77 Minnock Street
Caledon, Ontario
Gorgeous Must See Freehold Townhouse With Double Car Garage, 3 Bedrooms + 1 Bedroom & 4 Upgraded Washroom Approximate 2000 Square Feet In One Of The Best Neighborhood of Caledon, An Oversized Rec Room On Ground Floor Which Can Be Converted To 4th Bedroom & 2 Pc Washroom, Open Concept Sep Family Room With Electric Fireplace, Upgraded Kitchen W Quartz Counter/Centre Island/Backsplash/ S/S Appliances/Pantry, Breakfast Area Combined With Kitchen With W/O To Terrace, Oak Stairs With Iron Spindle, 9" Feet Ceiling, No Carpet Whole House, 3rd Floor Features Good Size Master With W/I Closet & Upgraded 4 Pc Ensuite With Standing Shower, & Other 2 Good Size Room With 4 Pc Upgraded Washroom With Standing Shower, 4 Car Parking On Driveway, Close To Schools, Park & Hwy 10, Community Centre. (id:60365)
343 Tudor Avenue
Oakville, Ontario
Welcome to luxury living in the exclusive Royal Oakville Club, a prestigious community in South Oakville. Built by Fernbrook in 2016, this spectacular residence boasts 4+1 bedrooms, including 2 master suites W/ private ensuites, 5 bathrooms and approximately 3500 sq ft above grade plus the finished basement.This home offers 10-foot main floor ceilings, 9-foot ceilings on the second floor, extensive custom millwork, hardwood flooring throughout, deep baseboards, chic lighting and potlights. The stunning gourmet kitchen, custom Downsview cabinetry, large island with seating for 5 & built-in Wolf & Sub-Zero Appliances. The spacious bright family room features large windows, a natural gas fireplace, built-in wall unit with additional storage and shelving space and has a Walkout to a covered porch. Formal Dining & living rooms with coffered ceiling. Laundry room can serve as mud room W/ access to the Garage and big closet. Upper level features four generous bedrooms, including two expansive master suites, each with spa-like ensuite baths and custom closets, enhancing the home's functionality and appeal. Lower level finished W/a great open concept gym, a recreation room, an extra bedroom with closet, a full bathroom and a lot of storage space. Professionally landscaped front & back yards W/ a large Canada's safest Springfree trampoline...Close to Appleby College and top-rated public schools, Lake Ontario, downtown Oakville, community center, theatre, library, waterfront trails, Fortinos, Dorval Crossing shopping center, restaurants, highways & GO station. Prefer no pets & no smokers. Credit check & references. (id:60365)

