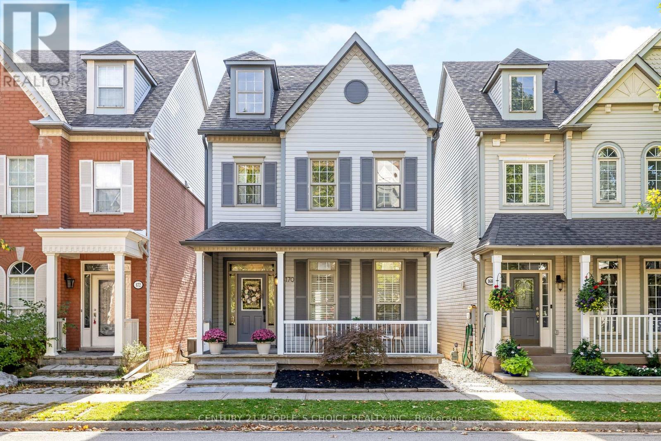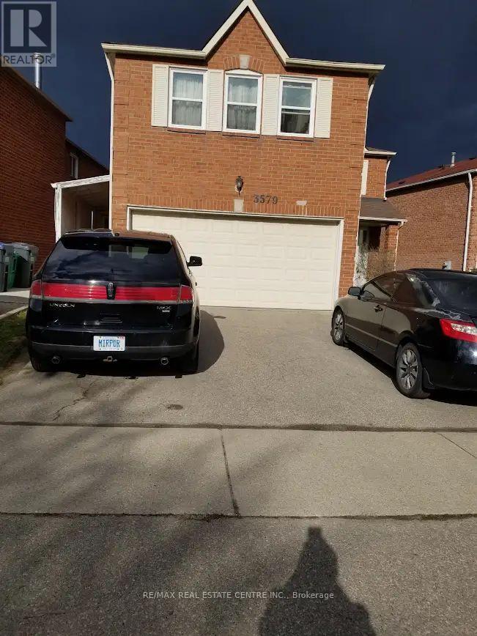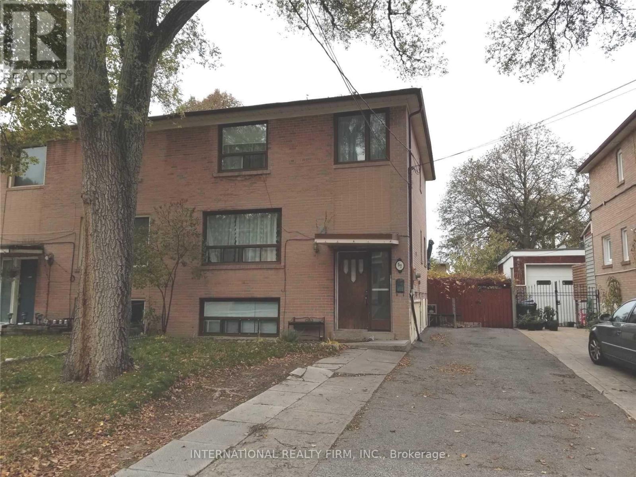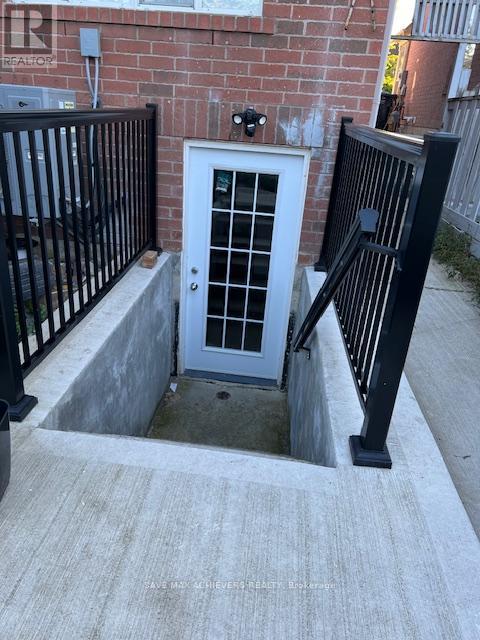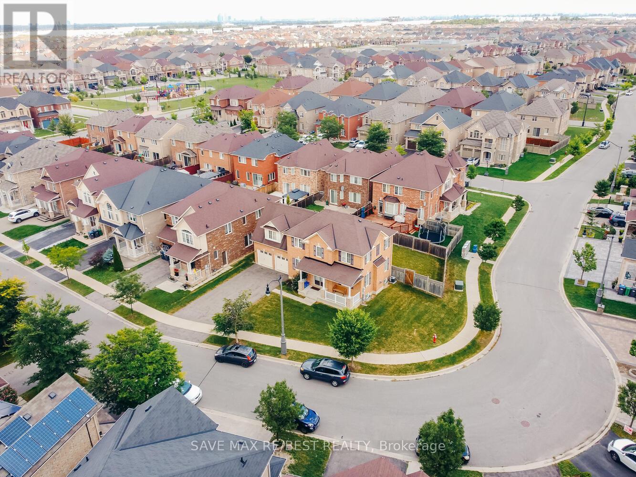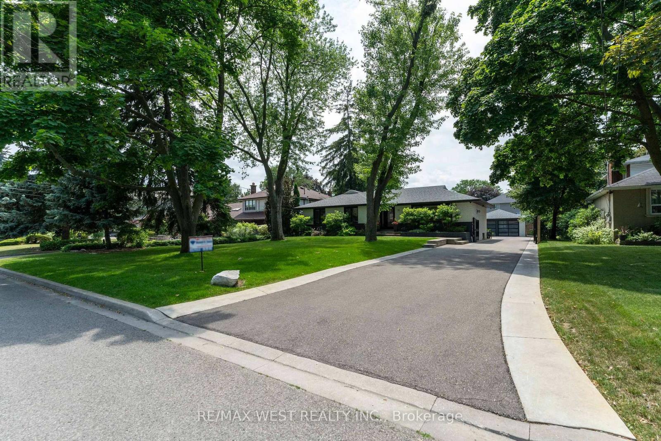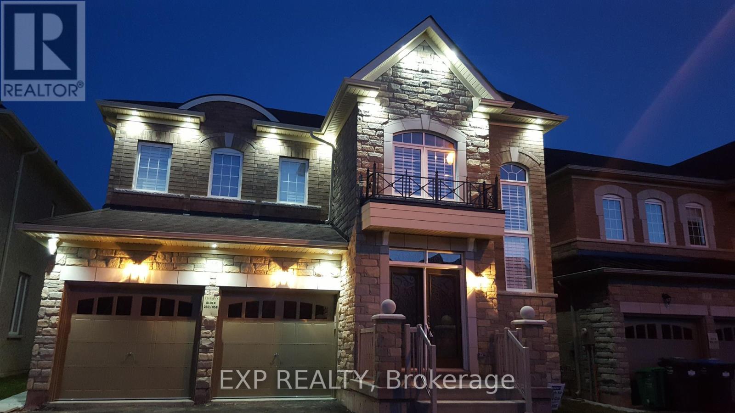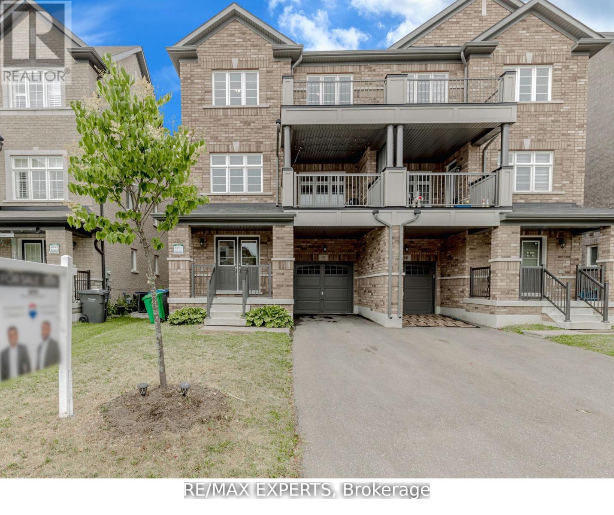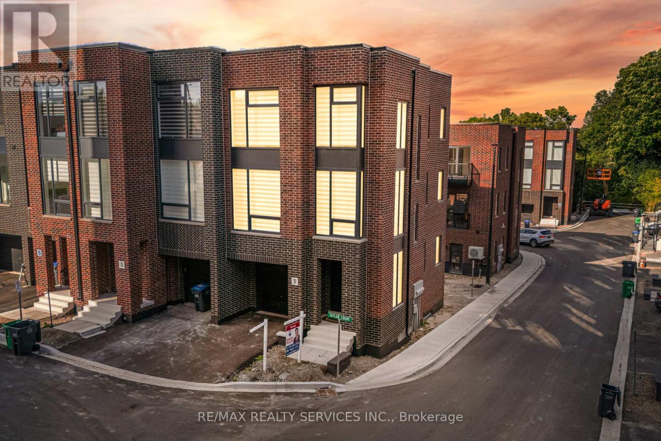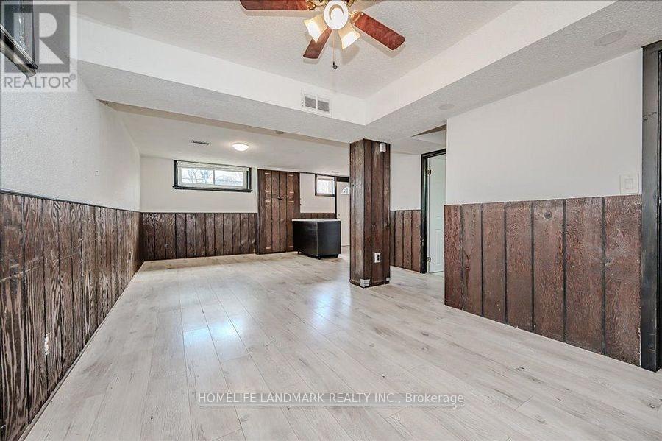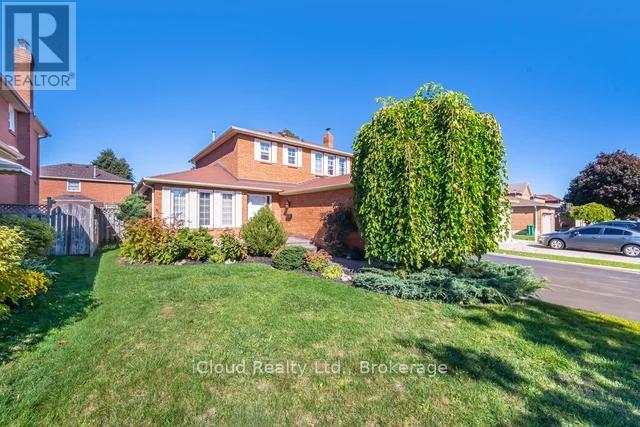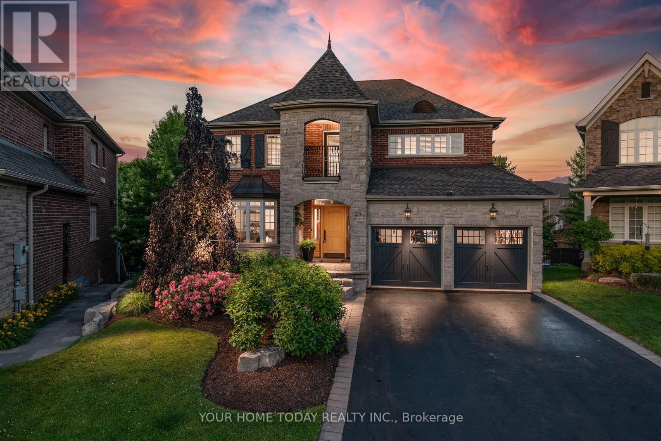170 Roxton Road
Oakville, Ontario
Charming detached 3 bed, 2.5 bath 2 parking garage home on a mature tree lined street situated in Oakville's Uptown Core! This turn key home is recently upgraded and features 3 bedroom and 2.5 washrooms. This quiet neighbourhood is conveniently located near schools, community centres, parks, various shopping amenities and easy access to the highway. Recent upgrades and renovation include: lighting fixtures and pot lights, kitchen with stone counter tops and plenty of cabinet space with optimal shelving, luxury vinyl flooring, paint throughout, powder room bathrooms featuring elegant vanities with stone counter tops plus beautiful tile as well as stone lined showers with a glass door in the primary washroom, closet doors, elegant curtains throughout, back door, door to the garage, lower back and basement windows and stone landscaping plus fence. This neighbourhood is pedestrian friendly with a strong community bond making it an ideal place to call your home! Please see multi media: https://tour.shutterhouse.ca/mls/216999566 (id:60365)
Bsmt - 3579 Copernicus Drive
Mississauga, Ontario
Beautiful 2-Bedroom Basement Apartment In Prime Location! Laminate Flooring Throughout. Private Separate Entrance & Ensuite Laundry. 1 Driveway Parking Spot (Left Side When Entering). Steps to Square One, Sheridan College, YMCA, Library, GO Station, Parks, Shopping & Transit. No Pets/No Smoking Policy. AAA Tenants Only. Min 1 year Lease, Owner Prefers Small Family. (id:60365)
57 Edinborough Court
Toronto, Ontario
Attention Investors/First Time Buyers: Great Opportunity To Own This Solid House With Great Income In Convenient/Upcoming Neighbourhood. 3 Self Contained Units. Buyer Can Live In One Unit & Keep Other Great Tenants, Lots Of Parking, Shared Laundry Room. Main Floor Unit Has A Walk Out To Deck In Yard. Common Area With Storage And Entrance To All 3 Units.3 Fridges, 3 Stoves, Washer And Dryer, All Light Fixtures, All Window Coverings, Storage Shed In Backyard. Prime Investment Opportunity In Rockcliffe Area. (id:60365)
29 Herdwick Street
Brampton, Ontario
Modern And Spacious, This Legal 1+1 Den Basement Apartment Is Located In One Of Brampton's Most Family-Friendly Neighbourhoods. It Comes With A Separate Entrance, Smart Layout, and The Bedroom Are A Good Size. You Will Also Have Your Own Driveway Parking Spot And Quick Access To Schools, Parks, Transit And Shopping. (id:60365)
Bsmt - 22 Birch Tree Trail
Brampton, Ontario
WOW!!! 2 Bedroom WALK-OUT basement. Luxury living in sought-after Location! Practical Layout, lots of natural light, Ravine Lot. Living Dining Area, Huge Modern kitchen, 2 good size bedrooms. Close to hwy 50, Hwy 427, shopping, school and more. 1 Parking included on Driveway, additional parking can be discussed. Utilities extra 35% for Basement tenants. (id:60365)
92 Warwood Road
Toronto, Ontario
Stunning Wardwood Road, bungalow boasting 3+1 spacious bedrooms & 2 +1 modern washrooms. This fully renovated home features an incredible in-ground salt water pool perfect for warm days, finished basement with a massive rec-room ideal for entertainment, and a double car garage insulated, new cement floors . The beautiful modern kitchen is a chef's dream, with stunning backsplash, sleek quartz countertops, and pot lights through-out all set amidst elegant hardwood floors on the main level. The open concept main floor seamlessly flows to a gorgeous outdoor sitting area, complete with a custom made Gaucho Grill and pizza oven, perfect for all fresco dining and gatherings. The primary suite is a serene retreat featuring a luxurious 4-piece modern en-suite including heated floor great touch for comfort, spacious walk-in closet, and impressive10 foot high ceilings with coffered detailing. The expansive private driveway with electronic gates can add a lot of convenience, child safe backyard, accommodating 8+ cars, providing plenty of parking for family and friends. Beautifully landscaped & mature trees. Don't miss out on this dream home in a highly Sought-after location. Close to all amenities... True pride of ownership. Shows impeccable. This is the one you been waiting for. It could be yours... (id:60365)
Basement - 15 Kalmia Road
Brampton, Ontario
2 Bedrooms & 2 Washrooms Furnished Basement Unit with a Separate Entrance of aDetached House in one of the most premium locations In Brampton. Full-Size Kitchenwith an Island, Granite Countertops, Lots Of Spacious Cabinets, Spacious BedroomFurnished With King-Size Bed/Mattress And Attached Full Washroom. One Parking onthe Driveway. Walkable to shopping mall including Walmart and Home Depot andseveral restaurants. 5 mins drive to the Go Station. Bus service available in less than aminute walk. Best schools in Brampton area. Premium location in west Brampton.$2200 + 30% of the household utilities. (id:60365)
92 Deer Ridge Trail
Caledon, Ontario
Welcome to this stunning Greenpark-built semi-detached home in the highly sought-after Southfields Village community of Caledon! Proudly owned by its original owner, this beautifully upgraded 3+1 bedroom, 4 washroom home offers approximately 2028 sq. ft. above grade. Features a finished basement and a striking full brick elevation, offering a perfect blend of modern luxury and timeless design. Step through the elegant double door front entry into a thoughtfully laid-out floor plan with separate family and living/dining rooms, and a dedicated main floor office - perfect for working from home. The Main Level features 9-foot ceiling, creating a spacious and luxurious feel throughout. The home showcases builder upgrades and high-end finishes, including 12x24 porcelain tile, quality laminate flooring, upgraded baseboards and trim work, designer paint, upgraded Carrara smooth doors throughout, and an elegant stained staircase with matching iron pickets. The oversized kitchen island with breakfast bar anchors the stylish kitchen, perfect for both everyday living and entertaining. Upgraded washrooms throughout add a touch of luxury, including a spa-inspired primary ensuite with a glass-framed shower and elegant modern finishes, and a total of 4 washrooms for optimal comfort. Additional highlights include Single Car Garage, two-car Drive parking with no sidewalk., proximity to top-rated schools, shopping, restaurants, parks, and major highways. Just steps from the Southfields Community Centre with library, gym, and recreational amenities, this home delivers convenience, lifestyle, and lasting value in a vibrant, family-friendly neighbourhood. A true turn-key gem - don't miss the opportunity to call this meticulously upgraded home yours! (id:60365)
1 Taylor Court
Caledon, Ontario
/Corner Town With Backyard// Gorgeous 3 Bedrooms & 4 Washrooms Corner Luxury Built House Located In Family Friendly Bolton Area! [~1852 Sq Ft As Per Mpac] Modern Brick Elevation With Loads Of Sunlight! Open Concept Main Floor With Recreation Space & Washroom! Family Size Kitchen With S/S Appliances & Quartz Counter-Top! Inviting Living & Dining Area! **Carpet Free House** 3 Good Size Bedrooms, Master Bedroom Comes With 4 Pc Ensuite With Double Sink, Step Out To Balcony & Walk/In Closet. 2 Full Washrooms In 3rd Level* Laundry Is Conveniently Located In Main Floor! 2 Cars Parking One In Garage & 1 In Driveway! Must View House! Shows 10/10* (id:60365)
Basement - 2238 Truscott Drive
Mississauga, Ontario
Spacious Basement Unit in Family-Friendly Neighborhood. This well-appointed basement offers two generously sized bedrooms and two separate entrances for added convenience and privacy. Includes one dedicated driveway parking spot. Located in a quiet, family-oriented area within walking distance to local schools. Enjoy quick access to the QEW for easy commuting. The street is beautifully shaded by mature trees, creating a peaceful and welcoming atmosphere. Tenant pays 35% of all utilities. (id:60365)
33 Corkett Drive
Brampton, Ontario
Welcome to this lovely home that shows true pride of ownership throughout. Boasting a spacious family size kitchen with Whirlpool stainless steel appliances, & a walkout to a fully fenced garden with large patio and a Weber natural gas BBQ. The open concept Family Room features a marble surround fireplace, whilst the elegant Living Room & Dining Room with French door entry, is just perfect for family gatherings and entertaining. The Primary Bedroom has the luxury of a 3-piece ensuite, & the 2 other generous size bedrooms share a 4 piece washroom. Boasting real curb appeal, this lovely home offers an attractive landscaped front garden with interlocking pathway to the front entry. It features a repaved driveway 2019, replaced garage door & replaced front door with side windows, as well as a replaced storm door. (id:60365)
25 View Point Circle
Halton Hills, Ontario
Double Oak excellence teamed with impeccable taste plus a gorgeous ravine lot with heated saltwater pool a win, win, win!! Nestled on one of the nicest & rarely available cul-de-sacs in town, this impressive 5-bdrm, 3.5-bthrm home offers over 5,000 sq. ft. of beautifully finished living space with attention to detail & superior quality throughout. A stylish stone portico, lovely landscaping & striking entry system set the stage for this exceptional home & property. The main level features a spacious layout with 9 ft. ceilings, tasteful flooring, crown, pot lights, U/G trim/window frames & more. Formal dining & living rooms are perfect for entertaining guests or sneaking off for some quiet time, while the kitchen & family room, the heart of the home, are nestled at the back O/L a magical setting! The kitchen & servery feature extended height shaker style cabinetry with crown detail, quartz counter & glass subway tile bcksplsh. An island with seating, SS appliances, breakfast area & W/O to the large glass paneled deck O/L a backyard oasis are sure to delight the chef in the house. The adjoining family room enjoys a toasty gas F/P & large view over the breathtaking yard. An office, powder room, laundry room & mud room complete the level. The upper level offers 5 spacious bdrms, one with W/O to balcony & all with ensuite access. The primary suite features an eye-catching feature wall, W/I closet & decadent 5-pc. An O/C basement adds to the enjoyment with a party-sized rec room, exercise area, office area & large workshop/utility room. A toasty gas f/p set on a shiplap feature wall, large A/G windows & W/O to the covered patio, pool & cabana add to the enjoyment. Wrapping up this extraordinary offering is the breathtaking ravine lot with stunning tiered gardens, pool, extensive patio area, huge deck & cedar-lined cabana. Great location for commuters. Steps to the amazing Hungry Hollow trail & close to rec centre, schools, parks, shops & more. (id:60365)

