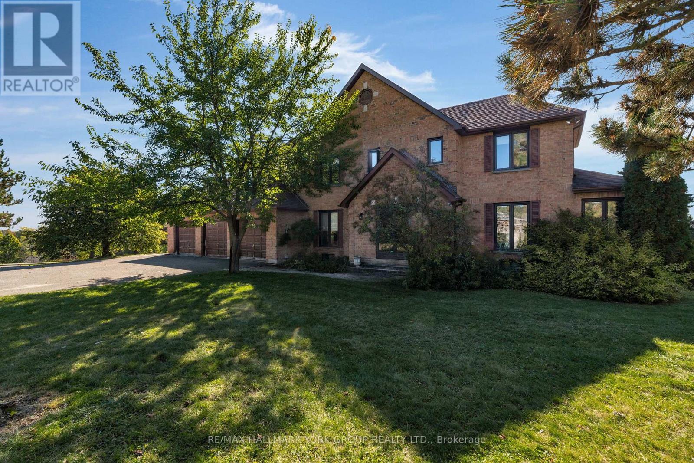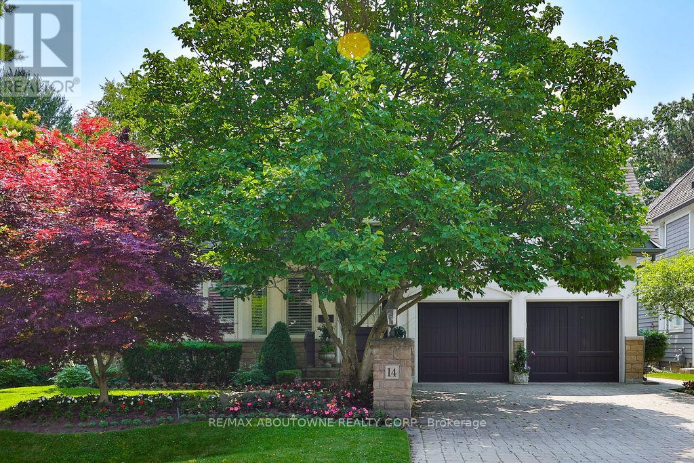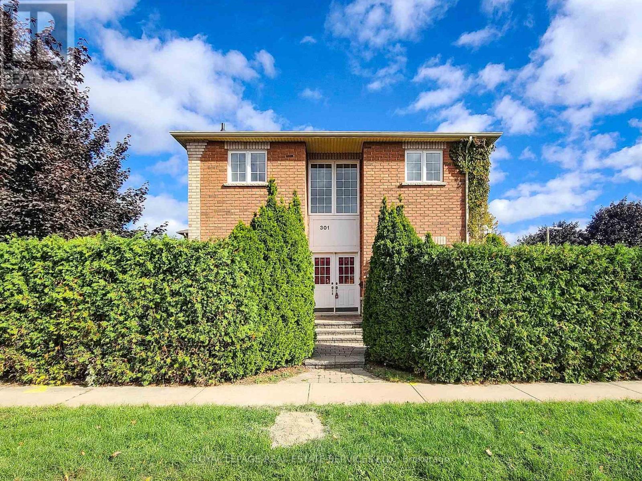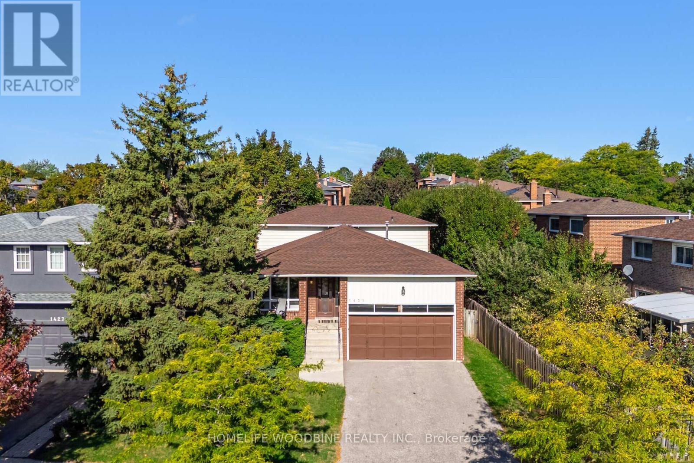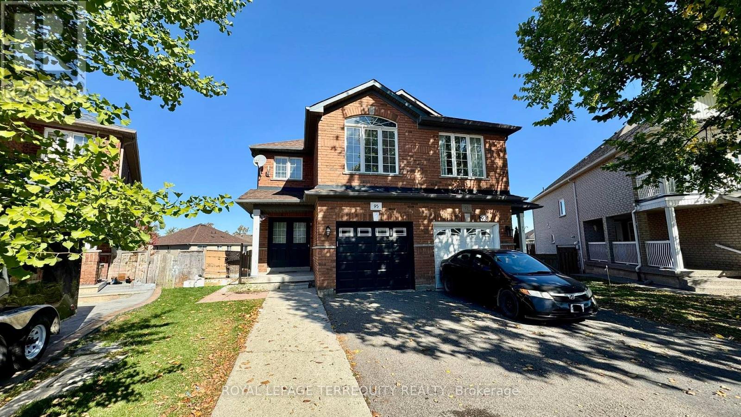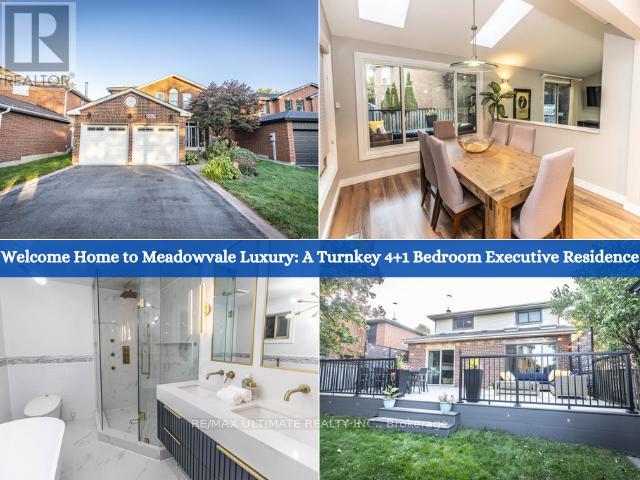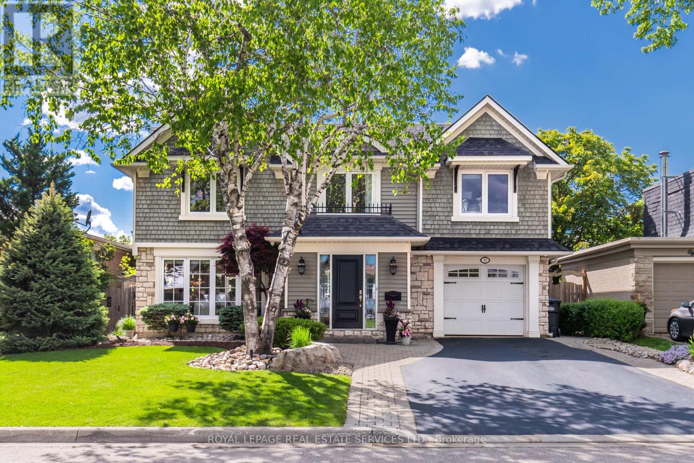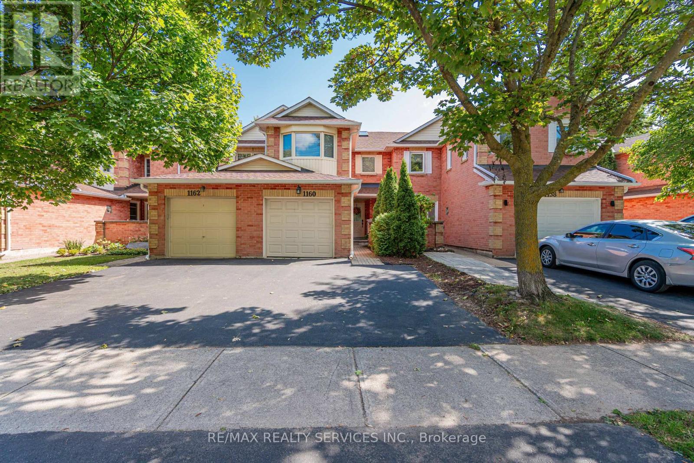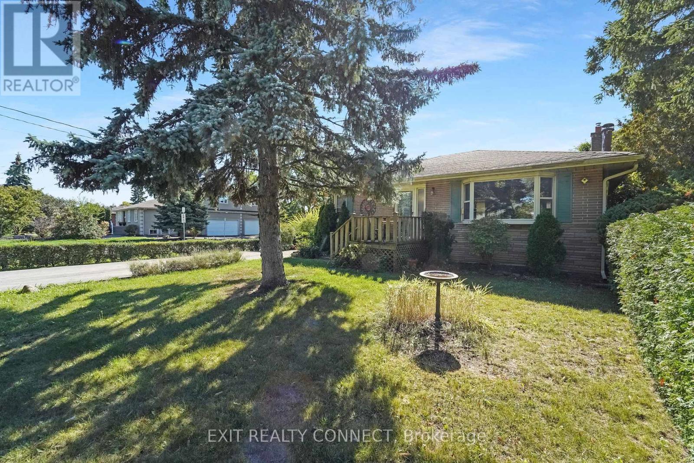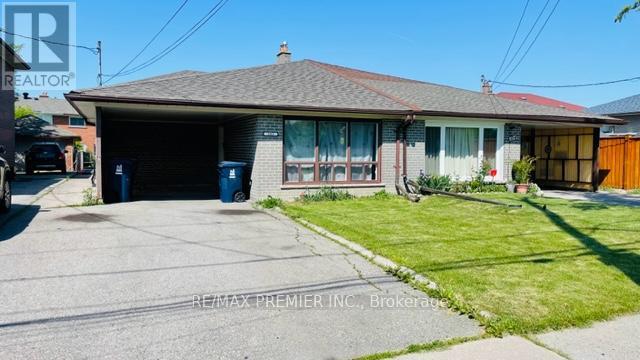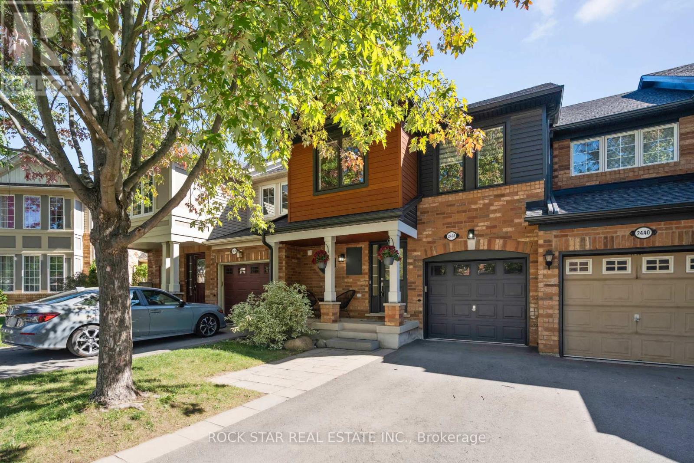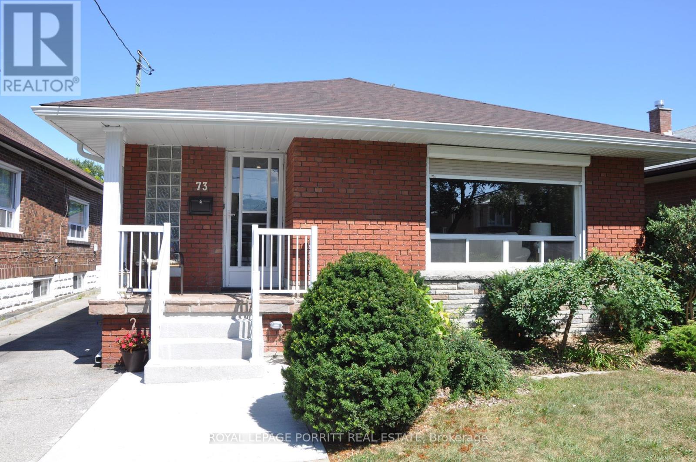33 Matson Drive
Caledon, Ontario
Perched high on a hill in one of Palgrave's most sought-after estate communities, this over 4000 sq ft home sits on nearly 3.5 private acres surrounded by mature trees and breathtaking panoramic views of Caledon. Featuring 5 bedrooms and 4 bathrooms, this elegant home is filled with natural light from expansive windows that frame stunning vistas in every direction. Designed for both comfort and entertaining, the property boasts three brick fireplaces, a finished walkout basement, and a custom wine cellar. The heart of the home includes a bright kitchen with a built-in gas cooktop and spacious principal rooms, while outdoors you'll enjoy sun all day by the inground pool, plus a cedar lined sauna for year-round relaxation.With its seamless blend of space, privacy, and luxury features, plus newer roof, furnace, and windows already in place, this estate is an exceptional opportunity to create your dream retreat in one of Caledon's most prestigious enclaves. (id:60365)
14 Holyrood Avenue
Oakville, Ontario
This is a rare chance to lease a custom-built executive residence in one of the GTAs most prestigious and sought-after neighbourhoods South West Oakville. Nestled on a quiet, tree-lined street with no through traffic, this elegant home offers uninterrupted views of Lake Ontario and refined living just minutes from downtown Oakville's vibrant shops, restaurants, and marina.Entering the home, you are welcomed by soaring 17-foot ceilings that continue into the formal living and dining rooms. The spacious, open-concept kitchen features built-in appliances, a walk-in pantry, centre island with breakfast bar, and opens seamlessly to the family room both with views of the tranquil backyard and Lake. Walk out to the 22' x 15' composite deck through oversized French doors, creating a perfect indoor-outdoor living flow. The main floor also offers a private primary suite with 5-piece ensuite, walk-in closet, and direct deck access.Thoughtfully designed with convenience in mind, the home includes an elevator servicing all three finished levels. Upstairs, you'll find three generously sized bedrooms, two share a Jack-and-Jill 5-piece bath, while the third features a private ensuite. All bedrooms offer walk-in closets and lake views. The professionally finished lower level includes a dedicated office with custom built-ins, a fifth bedroom with above-grade windows and a semi-ensuite bath, ideal for guests or a nanny suite and a cozy family room with gas fireplace and walk-out to beautifully landscaped gardens.This sophisticated residence blends classic elegance with modern functionality on a peaceful, park-like lot, truly a rare leasing opportunity in Oakville's finest lakeside community. (id:60365)
301 Mohawk Road
Oakville, Ontario
Charming detached Friendly family oriented Neighborhood close to the lake. Fully Upgraded Modern 4 Bedrooms W/Double Car Garage On Quiet Cul-De-Sac Prestigious Bronte! 9' Ceiling! Hardwood Floors Throughout! Solid Wood Staircase! Modern Gourmet Kitchen W/Ss Appliances, Huge Breakfast Area, Tumbled Marble Backsplash, Designer's Tiles! Huge Windows! Lots Of Natural Light! 2 Walkouts To Private Landscaped back yard. Partially Finished Basement W/1 Bdrm. Partially unfinished basement space can be complete renovat you rown way. Double garage has side door easy access to back yard. (id:60365)
1431 Harmsworth Square
Oakville, Ontario
Rarely Available Spacious 5-Level Backsplit! Welcome to this expansive residence situated on a private lot in a tranquil crescent within Falgarwood's heart. Offering over 3,000 sq. ft. of total living space across five levels, this property is ideal for families seeking comfort and convenience or extended families. The main level features a bright formal living room and dining room, along with a sun-filled eat-in kitchen. The upper level boasts three generously sized bedrooms and a 4-piece main bath. Situated close to the QEW, 403, GO Transit, shopping, and highly rated schools, this home combines size, location, and value an opportunity not to be missed! (id:60365)
95 Tiller Trail
Brampton, Ontario
Welcome to 95 Tiller Trail in the heart of Fletchers Creek Village. This fully renovated semi-detached home combines modern upgrades with charm, offering 4 spacious bedrooms, 2 full bathrooms & 1 powder room on main and second level, and a one-bedroom, living room & full bathroom walk-out basement with excellent rental potential. A double-door entry leads you into a bright and open main floor where the living and dining areas flow seamlessly together, perfect for entertaining with access to the elevated deck overlooking the large pie shape backyard. The kitchen has been thoughtfully upgraded with all new cabinetry, 24"x48" tiles, quartz counters, new stainless steel appliances, an island with additional storage, extra large walk in pantry, and a cozy eat-in space that opens to the backyard. Upstairs, the primary suite features a generous walk in closet, while three additional bedrooms provide plenty of space for the whole family. The renovated bathrooms are a standout, showcasing extra large ceramic tiles, glass showers and brand new millwork and fixtures. The walk-out basement extends the living space with a versatile recreation room, a dedicated bedroom, and three piece bathroom-ideal as an in-law suite, rental unit, or private retreat. Step outside and enjoy the spacious pool size backyard, with tremendous potential for your custom landscaping, and additional recreation area to suit your needs. Ideally located, this property is just minutes from Mount Pleasant GO Station, top-rated schools, shopping plazas, parks, and public transit. 95 Tiller Trail is a rare opportunity to own a fully updated family home with the added bonus of a partially rental-ready basement in one of Brampton's most sought-after communities. (id:60365)
6869 Hickling Crescent
Mississauga, Ontario
Executive Family Masterpiece! Prepare to be impressed by this spacious 4+1 bedroom, 4-bathroom home in highly coveted Meadowvale. This truly turn-key residence boasts over $135,000 in upgrades since 2017, blending functional design with modern, high-end finishes.The main floor features engineered hardwood flooring (2017), pot lights, & a sunken living room leading to an open-concept dining area. The heart of the home is the huge eat-in kitchen with stainless steel appliances, a breakfast bar, & a central vac dustpan. Natural light streams from double skylights into the bright eat-in area, which overlooks the cozy family room with a corner fireplace & a W/O to the large composite deck with LED lighting (2022).Upstairs also features seamless engineered hardwood flooring. The luxurious primary suite is a true retreat, featuring an oversized W/I closet with custom built-ins & a completely renovated 5-piece en-suite (2023). This spa-like bath showcases stunning gold finishes, a glass-enclosed shower with jets, a standalone tub, & a chandelier. The remaining bedrooms are generously sized, & the main 4-piece bath is updated.The renovated finished basement (2020) offers incredible bonus space: a large rec room, an additional bedroom with a new egress window, a den, & a renovated 3-piece bathroom. A functional laundry room with a chic barn door completes the lower level.Step into your fully fenced backyard oasis featuring the new deck, a gas line for a BBQ, in-ground sprinklers, & a shed.The home is exceptionally well-maintained with recent high-end upgrades, including a gas furnace, A/C, tankless water heater, HEPA filter, & water softener (all 2022), & a roof reshingle (2017). Enjoy plentiful parking with a 4-car driveway & a 2-car garage.You can't beat this location! Enjoy access to high-rated public/Catholic/French schools. You're only 1.65 km from Lisgar GO station, walkable to Meadowvale Town Centre, & a quick drive to HWY 401/403/407. (id:60365)
16 Ferndale Crescent
Brampton, Ontario
Welcome to 16 Ferndale Crescent, an exceptional home in the prestigious Peel Village neighbourhood. Situated on a quiet crescent, this extensively renovated 4+1 bedroom, 3-bathroom home offers approx. 2,700 sq ft of total living space with a stunning custom designer addition and high-end finishes throughout.Enjoy sunsets in your rare west-facing private backyard. The professionally landscaped yard features a spectacular outdoor living space with a natural gas fireplace, accent lighting, and in-ground sprinklers. The 400 sq ft walkout composite deck includes vaulted roof with 4 skylights, built-in lighting, new interlock patio, natural gas BBQ hookupperfect for entertaining.Inside, discover new finishes throughout including hardwood floors, pot lights, and 5 skylights bringing in natural light. The family room boasts a fireplace and cathedral ceiling. Stunning Primarysuite with an 11 ceiling, gas fireplace, and a spa-like ensuite with heated floors and quartz finishes.The renovated kitchen features waterfall quartz counters, premium appliances, under-cabinet lighting, and a full pantry with a second built-in fridge. Additional upgrades include crown moulding, custom Roman shades, and a professionally finished basement with large egress windows, 5th bedroom, 2-pc bath, laundry, cold room, and storage.Peace of mind with 2024 high-efficiency furnace, updated A/C, full electrical, plumbing, and HVAC, plus alarm system with cameras, soffit lighting. Custom design by New Age, this turnkey home is a rare gem in one of Bramptons most desirable communities. (id:60365)
1160 Mccraney Street E
Oakville, Ontario
Welcome to 1160 McCraney Street East, a beautifully maintained home located in one of Oakville's most family-friendly & sought-after neighbourhoods. This spacious, sun-filled property offers a practical layout with multiple upgrades, perfect for comfortable family living & entertaining. Above 2400 Sqft of Living Space. Zoned for some of Oakville's top-rated public & Catholic schools, this home is an ideal choice for families prioritizing quality education. White Oaks SS, Forest Trail Public School, Munns Public School, Iroquois Ridge High School etc. are all nearby & consistently rank among the best in Ontario. The main floor features a bright living room with pot lights, a cozy family room that overlooks the dining/breakfast area, and a walk-out to the private backyard deck. The modern kitchen is equipped with stainless steel appliances and offers plenty of counter space and storage, making it a dream for home chefs. The backyard is private and peaceful, with mature trees offering natural shade and a perfect setting for summer relaxation or outdoor entertaining. The second floor includes a spacious primary bedroom with a walk-in closet and a beautifully upgraded 4-piece ensuite. Two additional generously sized bedrooms share a 2nd full 4-piece bathroom. A bonus Loft area offers flexible space ideal for a home office, reading nook, or study area, complete with a skylight that fills the upper level with natural light. The fully finished basement features a large recreation room, a full 4-piece bathroom, laminate flooring, and pot lights throughout perfect for a media room, guest suite, or kids play area. Located just minutes from Sheridan College, major highways (QEW, 403, 407), shopping centres, public transit, parks, trails, and all essential amenities. This is truly a turn-key home in an unbeatable location. Dont miss this exceptional opportunity (id:60365)
398 Third Line
Oakville, Ontario
Welcome to 398 Third Line, Oakville, Ontario an incredible opportunity for builders, investors, renovators, and homebuyers alike. This property is brimming with potential, set in one of Oakville's most desirable and rapidly appreciating neighborhoods. Whether you're looking for a renovation project, an investment property, or a chance to build something entirely new, 398 Third Line offers a wealth of possibilities. Situated on a generously sized lot, this property is perfect for those looking to expand, renovate, or redevelop. The lots ample size provides flexibility for your vision whether its transforming the existing home, adding a second story, or even starting from scratch with a brand-new custom build. Oakville's real estate market continues to thrive, and this property is positioned to take advantage of the area's strong growth. Whether you're looking to flip, rent, or hold for future appreciation, this property offers significant investment potential. With the right improvements, it could become a highly profitable asset in your portfolio. With its prime location, generous lot size, and abundant potential for renovation, expansion, or redevelopment, 398 Third Line is an opportunity that should not be missed. Whether you're looking to personalize a home, build from the ground up, or secure a strong investment in Oakville's thriving real estate market, this property has everything you need. Discover the endless possibilities this property has to offer! (id:60365)
102 Northover Street
Toronto, Ontario
Upgraded Semi-Detached Entire Home. Renovated From Top To Bottom. Bright Kitchen With Stainless Steel Appliances.3 Spacious Bedrooms. Spa-Inspired Bathroom With Stand Up Shower. Oversized Family/Dining Room Perfect For Entertaining Or Relaxing With Your Family. Beautiful Basement Den With Ceramic Flooring And Pot Lights. Plenty Of Storage Space. Relax In Your Big Backyard With Shed And Large Deck. Covered Carport Parking Spot And 2 Additional Driveway Spots. Perfect For Young Families Or Professionals. Close To Transit, Highways, Shopping And Amenities (id:60365)
2438 Baintree Crescent
Oakville, Ontario
Over $200,000 in upgrades have transformed this stunning freehold townhome on a quiet crescent in Oakvilles prestigious Westmount neighbourhood. Impeccably maintained and move-in ready, this bright and spacious 3-bedroom, 3-bathroom executive home combines modern elegance with everyday comfort. Wide white oak hardwood flooring carries throughout, leading to a sun-filled open concept main floor with a cozy electric fireplace, formal dining area, and a beautifully renovated eat-in kitchen featuring crisp cabinetry, newer stainless steel appliances, and a walkout to a private fully fenced backyard. Upstairs youll find three generous bedrooms, including a primary suite with a walk-in closet and a newly updated 4-piece bath. The fully finished lower level offers a stylish recreation room, a brand new 3-piece bathroom, laundry, and plenty of storage. Every major update has been taken care of: owned hot water tank (2017), furnace (2018), exterior with new insulation, siding, soffit, fascia, and gutters (2018), windows (2020), interior updates (2020), AC (2021), interlocking (2021), and a fully custom-built basement (2023). With its flawless finishes, timeless upgrades, and unbeatable location near shopping, Starbucks, parks, trails, Oakville Hospital, Bronte GO, major highways, and within walking distance to top-ranked schools, this home truly checks every box. (id:60365)
B - 73 Gort Avenue
Toronto, Ontario
Bright Bachelor/Studio Unit Lower Level in Desirable Alderwood. Welcome to this bright and spacious bachelor/studio unit located on the lower level of a well-maintained home in the sought-after Alderwood neighborhood. Enjoy the convenience of a separate entrance and all-inclusive utilities heat, hydro, and water included in rent. Walk to GO Train and TTC. Close to parks, shops, and major highways. Perfect for a single professional or student looking for an affordable and comfortable space in a great location. Rent includes all utilities. (id:60365)

