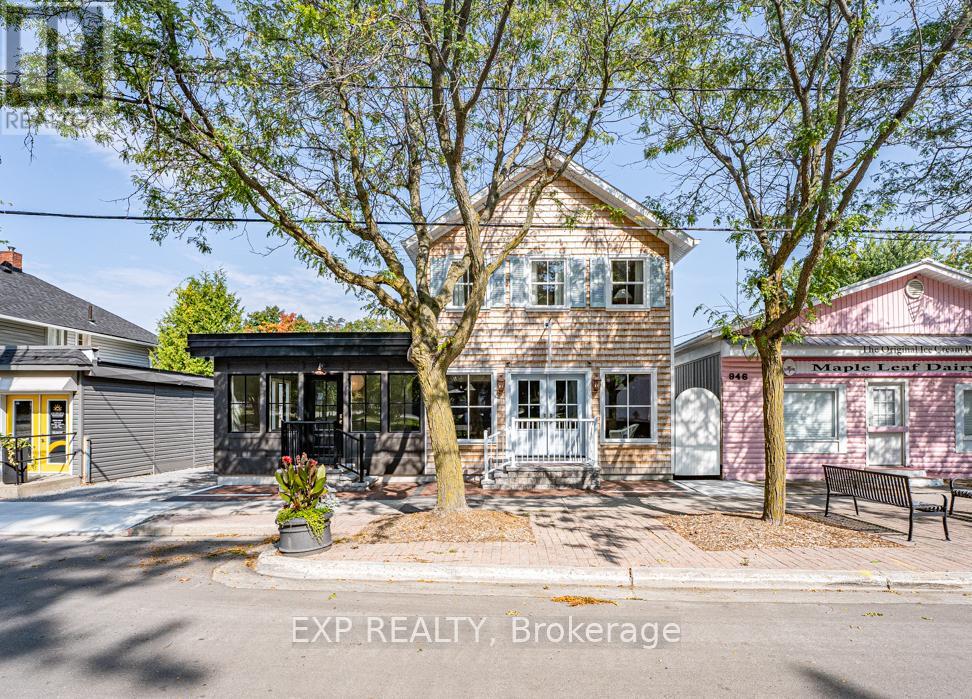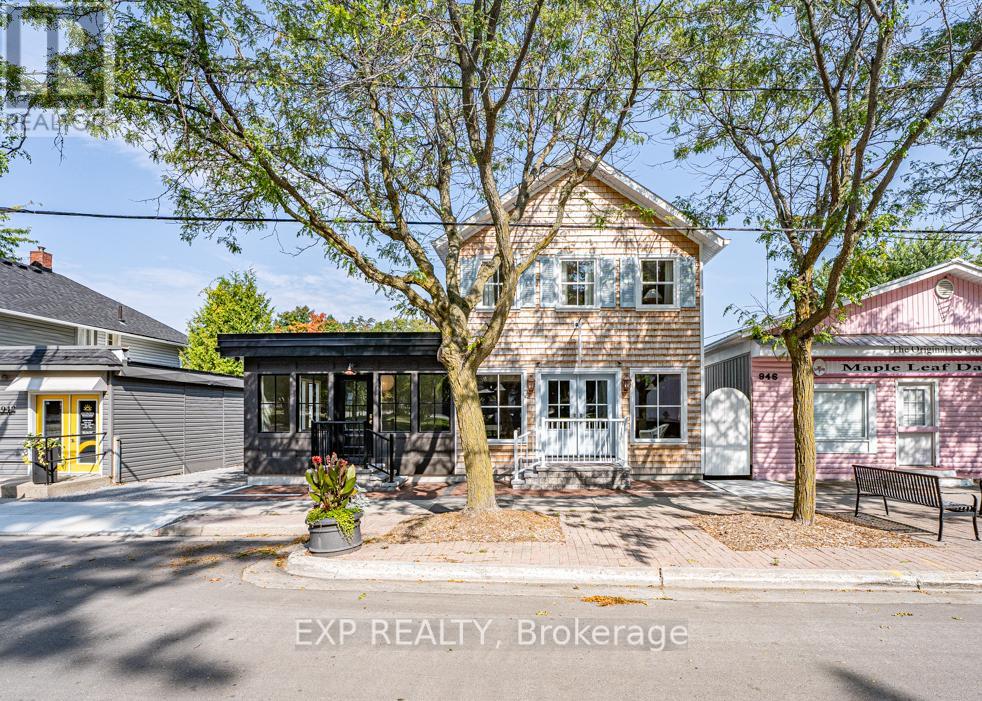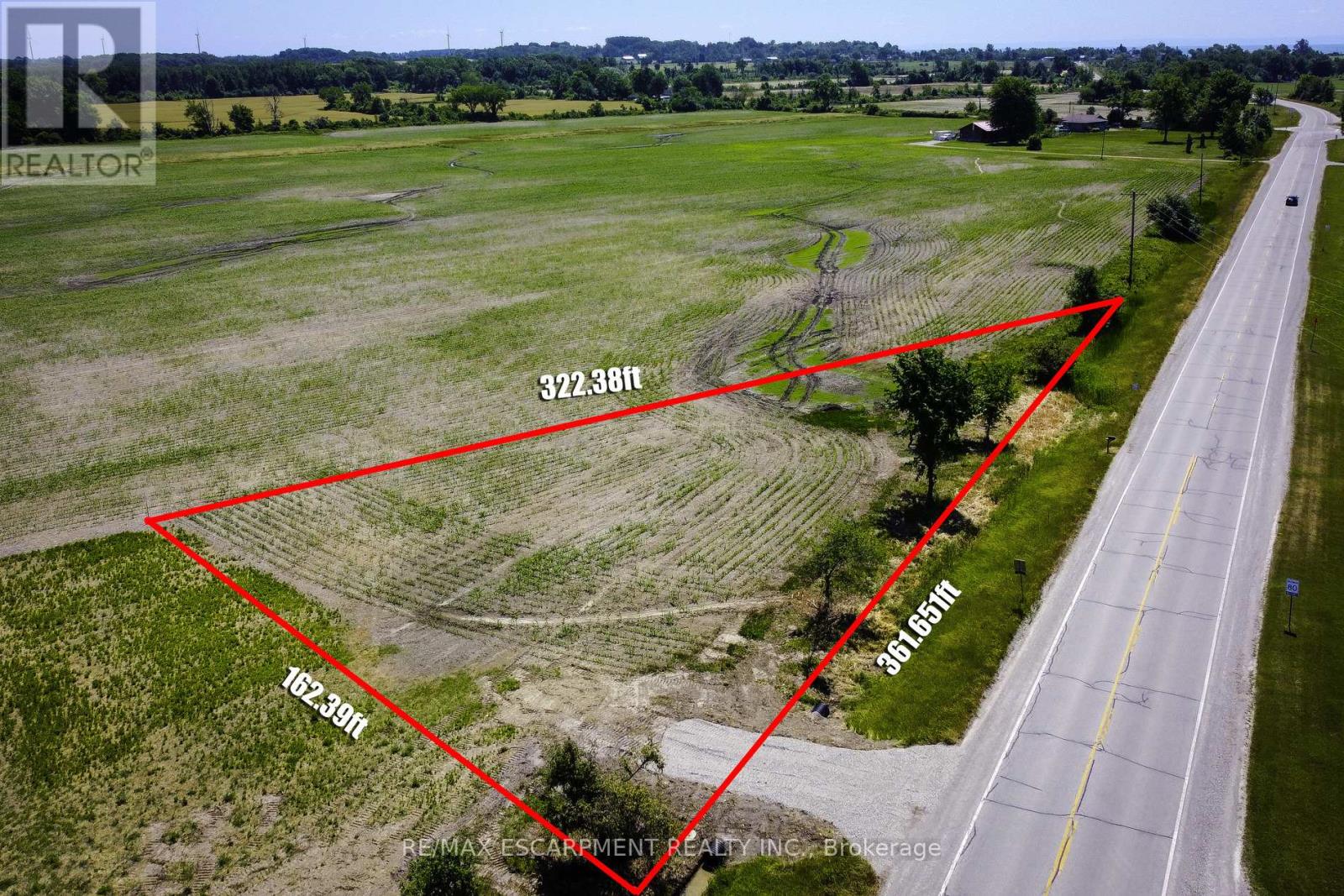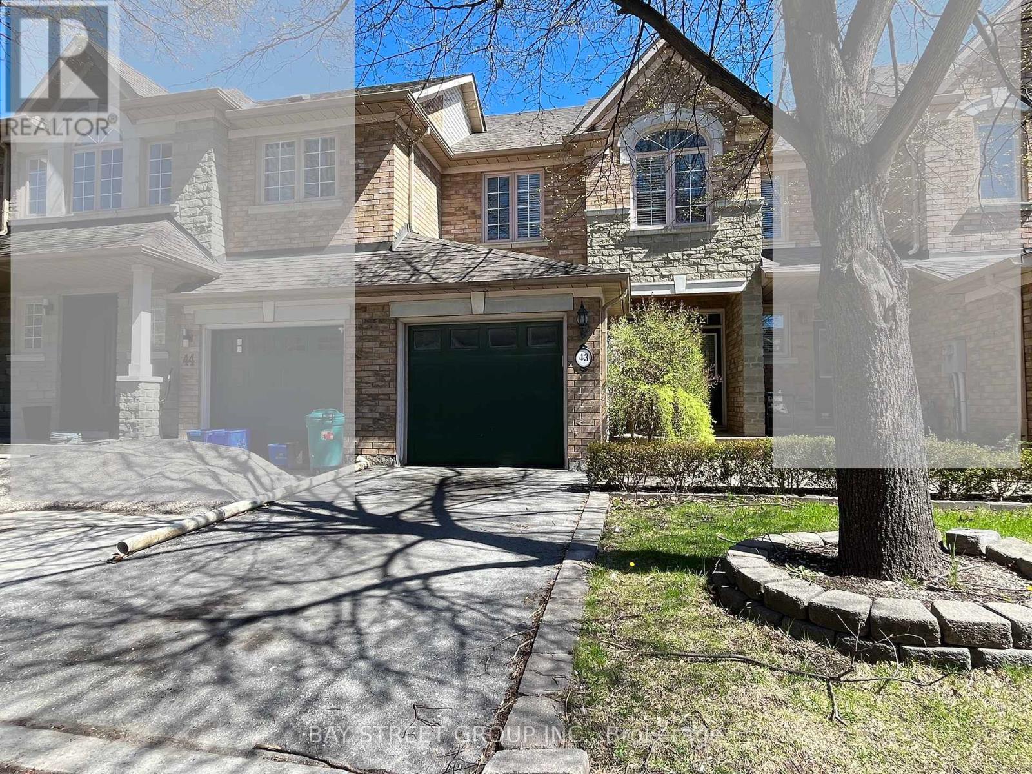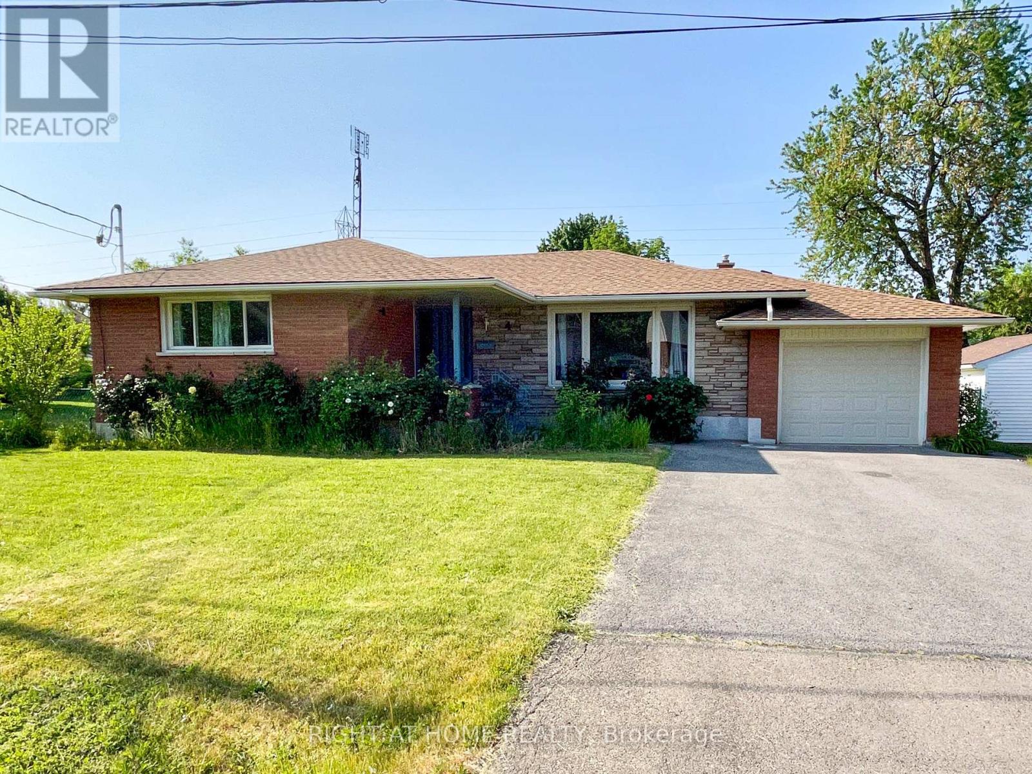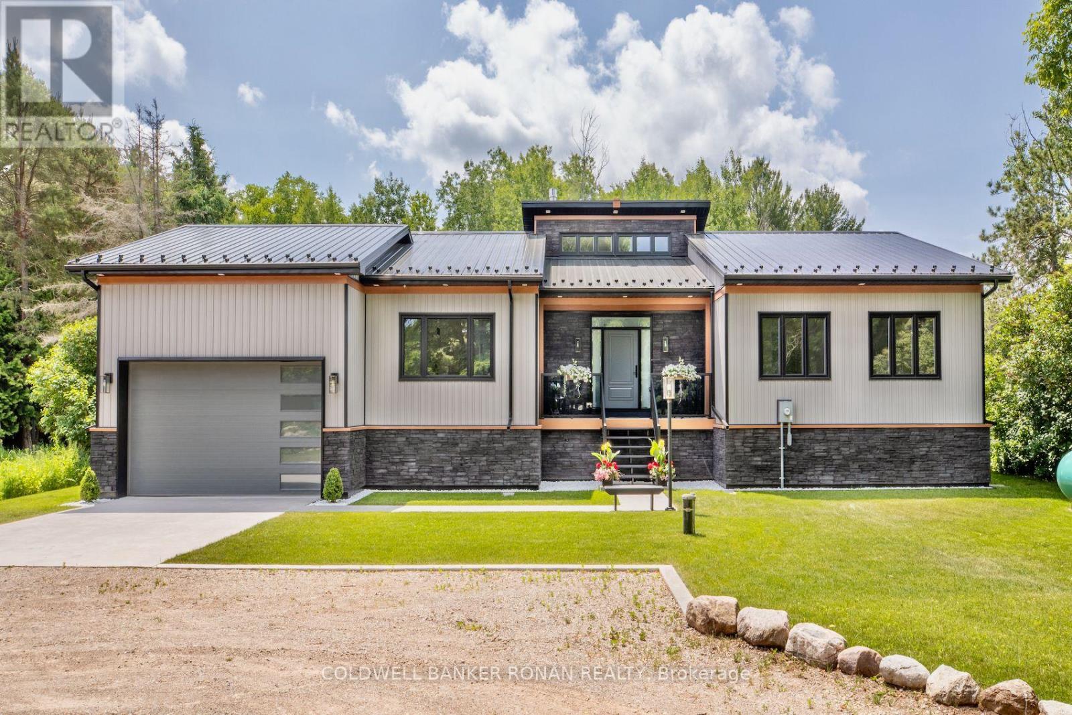944 Lake Drive E
Georgina, Ontario
Fully Leased & Income Producing.With A Great Location And Heavy Road Exposure,This Newly Custom Built Mixed Use Property Is 3 Units Total; 2 Commercial, 1 Residential With Seperate Parking! The Building Features Extensive Built-In Cabinetry, Custom Windows And Doors, Hanstone Quartz Countertops, Tasteful Finishes, Customer Street Parking, Separate Heating And Cooling Sources Between Commercial And Residential Units, Separate Hydro Metres With Underground Service And Separate Entrance To The Basement Creates An Abundance Of Storage For Commercial Units. Multiple Entrances Allow For One Full Or Two Commercial Units The Fully Self-Contained& Comfortable Apartment Has A Separate Entrance, Parking, Laundry, 2 Bedrooms, 2 Bathrooms, Heated Tile Floor In Ensuite Bath, Vaulted Ceilings And Panel Ready Appliances. Have Peace Of Mind On The Property With Video Surveillance And A Fully-Fenced Yard. (id:60365)
944 Lake Drive E
Georgina, Ontario
Fully Leased & Income Producing. With A Great Location And Heavy Road Exposure, This Newly Custom Built Mixed Use Property Is 3 Units Total; 2 Commercial, 1 Residential With Seperate Parking! The Building Features Extensive Built-In Cabinetry, Custom Windows And Doors, Hanstone Quartz Countertops, Tasteful Finishes, Customer Street Parking, Separate Heating And Cooling Sources Between Commercial And Residential Units, Separate Hydro Metres With Underground Service And Separate Entrance To The Basement Creates An Abundance Of Storage For Commercial Units. Multiple Entrances Allow For One Full Or Two Commercial Units The Fully Self-Contained & Comfortable Apartment Has A Separate Entrance, Parking, Laundry, 2 Bedrooms, 2 Bathrooms, Heated Tile Floor In Ensuite Bath, Vaulted Ceilings And Panel Ready Appliances. Have Peace Of Mind On The Property With Video Surveillance And A Fully-Fenced Yard. (id:60365)
Lower - 58 Fern Avenue
Toronto, Ontario
The fully finished lower level offers 7.5-foot ceilings, complete with underpinning, waterproofing, and spray foam insulation for comfort and efficiency. Featuring its own private entrance, this versatile space includes a sunlit living area, generous bedroom, modern kitchen, private laundry, and a heated-floor bathroom. Located in a vibrant, family-friendly neighbourhood surrounded by parks, top-rated schools, and everyday conveniences, you will also enjoy easy access to transit, local shops, and dining options, making this all-inclusive home an ideal choice for both lifestyle and investment. (id:60365)
1615 North Shore Drive
Haldimand, Ontario
Just over a half acre residential building lot in the small community of Lowbanks. Situated only 8 minutes from the Town of Dunnville, enjoy a rural lifestyle overlooking nature and farmers fields with convenient access to amenities. Relatively flat terrain and triangular in shape with 361.65 feet of frontage. Relish in what Haldimand County has to offer including water activities on the Grand River and Lake Erie, cycling and motorcycling routes, historic sites, Provincial Parks and Conservation Areas. Buyer shall be responsible for HST as well as all costs for building permits and associated fees. Fibre-optic, hydro and natural gas is located at/near the property lot line. Road entry permit has been obtained and entrance installed. Lot is ready for your building permit application! (id:60365)
2353 Kwinter Road
Oakville, Ontario
Luxury Landmart Home In Westmount! Desirable Millstone On The Park! Close to Top Rated Schools, Parks, Trails, Shopping, & Hospital. Approximately 2800 sq. ft., Plus Professionally Finished Lower Level. Luxurious Details Abound - Deep Baseboards & Plaster Crown Moldings, California Shutters, Custom Built-Ins, Slate Floor Tiles, Pot-Lights, Two Gas Fireplaces, Granite Counters, Hardwood Floors, & Exquisite Chandeliers. Formal Celebrations Will Take Place In The Elegant Dining Room. The Stunning Kitchen Will Take Care of All Meal Preparation Needs With Beautiful Custom Cabinetry, Under & Over Cabinet Lighting, A Pantry With Pullout Drawers, Pot Drawers, Built-in China Cabinets, Stainless Steel Appliances, & An Island With A Breakfast Bar. A Wall Of Windows With Garden Doors, Open To The Private Balcony & Lower Patio. Confidently Entertain Family & Friends In The Massive Two-Story Great Room With Built-in Bench Seating & Gas Fireplace With An Outstanding Custom Floor-To-Ceiling Pre-Cast Stone Mantel. Head Upstairs To The Master Bedroom, A Private Sanctuary With A Cathedral Ceiling & A Lavish 5-piece Bathroom With A Soaker Tub & Separate Shower. Downstairs, You Will Find An Elegant Recreation Room with A Coffered Ceiling & Fireplace, Gym W/Cork Flooring, Office/Bedroom & A 3-Piece Bathroom With A Luxurious Steam Shower. A Home For Those Accustomed To The Best! (id:60365)
445 Regional Road 12 Road
Brock, Ontario
This 198-Acre Property Is Located Between Georgina And Cannington On A Regional Road With Two Road Frontages, Providing Excellent Accessibility And Exposure. It Includes Approximately 100 Acres Of Workable, Tile-Drained Farmland, Making It Ideal For Agricultural Use. Additionally, Approximately 12 Acres Are Designated Under M4 Zoning, Offering Potential For Specialized Land Use Including Gravel/Sand Pit, Quarry, And Portable Processing Plant. With Natural Gas Available On-Site, This Property Is Well-Equipped For Various Opportunities. Its Combination Of Productive Farmland And Versatile Zoning Makes It A Valuable Investment In A Prime Location.Additionally, The OriginalFarm House On The Property Offers Investment Or Income Potential. (id:60365)
445 Regional Road 12 Road
Brock, Ontario
This 198-Acre Property Is Located Between Georgina And Cannington On A Regional Road With Two Road Frontages, Providing Excellent Accessibility And Exposure. It Includes Approximately 100 Acres Of Workable, Tile-Drained Farmland, Making It Ideal For Agricultural Use. Additionally, Approximately 12 Acres Are Designated Under M4 Zoning, Offering Potential For Specialized Land Use Including Gravel/Sand Pit, Quarry, And Portable Processing Plant. With Natural Gas Available On-Site, This Property Is Well-Equipped For Various Opportunities. Its Combination Of Productive Farmland And Versatile Zoning Makes It A Valuable Investment In A Prime Location.Additionally, The OriginalFarm House On The Property Offers Investment Or Income Potential. (id:60365)
43 - 180 Blue Willow Drive
Vaughan, Ontario
Welcome to this charming 3-bed, 3-bath townhome, nestled in a quiet, yet convenient Woodbridge locale! Step inside and feel the warm ambiance of hardwood flooring, wainscoting, and two cozy fireplaces. The stylish design is enhanced by built-in shelves, closets, pantry, granite and marble countertops, and stainless-steel appliances. Perfect for growing families, a separate entrance leads to an unfinished basement with unlimited potential. The interlocking backyard with a luscious vegetable garden beckons you to unwind and create cherished memories. (id:60365)
4 Valley Road
St. Catharines, Ontario
Available for September 1. Excellent opportunity to lease the MAIN FLOOR of this beautiful detached property in St. Catharines. Featuring 3 bedrooms, updated 4pc bath, an oversized living room, and a dining room overlooking the gorgeous, lush backyard, this is the perfect place to call home. Close to all amenities including Niagara Health Hospital, 4th Avenue, Groceries, Shopping, and QEW access. Separate Hydro Meters. Tenant pays 100% Hydro Utility, 60% Gas Utility, 60% Water Utility. In-suite laundry included! Requirements: Lease Application, Employment Letter, Full Credit Report, 2 Pay Stubs, Photo Identification, Personal References. (id:60365)
204 - 1936 Rymal Road E
Hamilton, Ontario
Welcome to PEAK Condos by Royal Living Developmenta brand new community nestled on Upper Stoney Creek Mountain, where modern living meets natural beauty, directly across from the scenic Eramosa Karst Conservation Area. This unique end unit suite does not share any common walls with neighbors and provides open concept living with lots of natural lighting. Featuring a smartly designed 1 Bedroom layout with soaring 9-foot ceilings, this unit is filled with upscale finishes including quartz countertops, vinyl flooring, stainless steel appliances and in-suite laundry. Additional conveniences include owned underground parking and a dedicated storage locker. Residents will enjoy access to exceptional building amenities, including a rooftop terrace with BBQs, a fully-equipped fitness centre, a stylish party room, bicycle storage, and beautifully landscaped outdoor areas. Located just minutes from shopping, restaurants, parks, schools, transit, and major highways, this move-in-ready condo is ideal for first-time buyers, professionals, and downsizers alike looking for a low-maintenance, vibrant lifestyle. Dont miss this opportunitymove in today! (id:60365)
2504 - 3883 Quartz Road
Mississauga, Ontario
Ready to call the new prestigious M2 condos your home! You don't need to look any further than this well designed and modern one bedroom and one bathroom condo. This will be your slice of pie in the sky as it is situated on the 25th floor with an unobstructed view of Lake Ontario that you can enjoy from your large balcony. The unit has a high ceiling and other features including an open concept kitchen with built in appliances as well as a spacious bathroom with a shower. One locker is also included in the purchase of the unit. The property which boasts 2 glistening towers that create an impact factor for the Mississauga skyline has numerous amenities. These included an outdoor pool, party room, modern and well-equipped gym, 24-hour concierge, lounges with fireplace, rooftop skating rink, children's playroom, movie theatre, sauna, steam room and community BBQ area. The buildings also have certain retail stores at the ground level and is diagonal to Square One shopping Centre where you will find almost all your daily item requirements. (id:60365)
9243 County Road 1
Adjala-Tosorontio, Ontario
Welcome to 9243 County Rd 1 a meticulously crafted brand-new custom home with Tarion warranty, where timeless elegance meets modern luxury. The home features a total living space of 4000 SQFT. Home features a maintenance-free exterior. Set on a beautifully landscaped 1-acre lot backing onto a tranquil wooded area, this stunning residence offers a rare blend of privacy, comfort, and convenience just a short stroll to charming Hockley Village, the local public school & moments from Highways 9, 10, 50, & 400. Step inside to discover a bright and expansive layout featuring white oak hardwood flooring throughout, solid core interior doors, and upgraded designer hardware. The heart of the home is the show-stopping Great Room, highlighted by soaring 16" cathedral ceilings, a 3-sided cozy propane fireplace, and a complementary linear electric fireplacethe perfect setting for both grand entertaining and relaxed evenings. The chef-inspired kitchen is a dream come true, showcasing a massive 5' x 10' quartz island with a prep sink, custom cabinetry, and high-end finishes that blend functionality with sophisticated style. Walk out to the impressive 12' x 50' composite deck, ideal for outdoor entertaining and serene mornings surrounded by mature trees and nature. Thoughtful outdoor lighting, including 50 dimmable pot lights, adds ambiance and charm from dusk till dawn. Downstairs, a fully finished in-law suite provides flexible living arrangements or income potential, complete with luxurious finishes. This property is not just a home, it's a lifestyle. Custom built to the highest standards with attention to every detail, 9243 County Rd 1 offers the peace of the countryside with unbeatable proximity to major routes and amenities. Fiber optic high-speed internet available at the road. Don't miss this rare opportunity to own a one-of-a-kind home in one of the area's most desirable locations. (id:60365)

