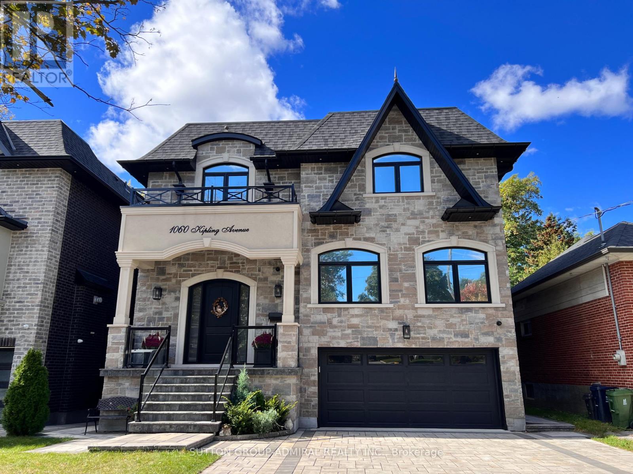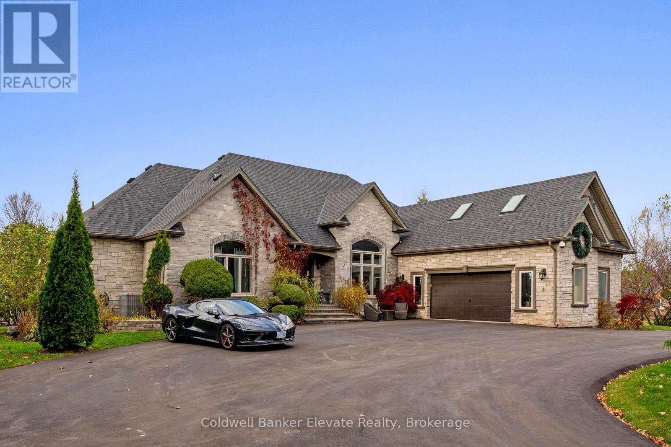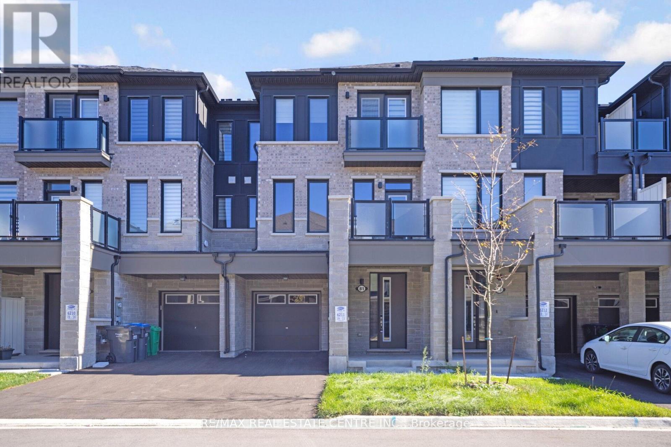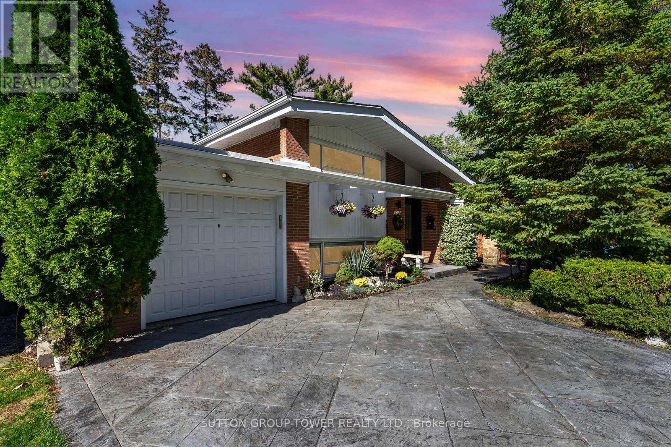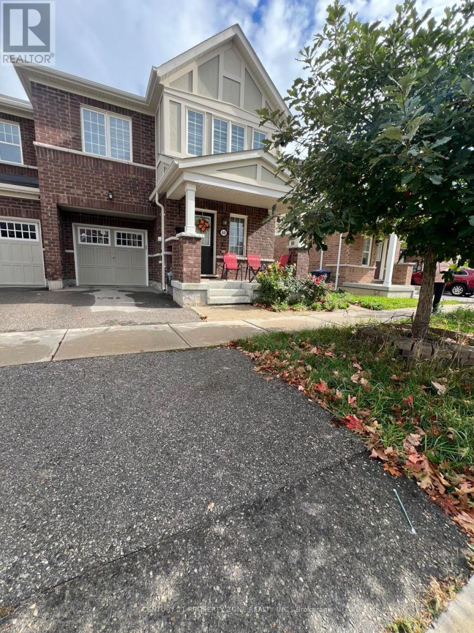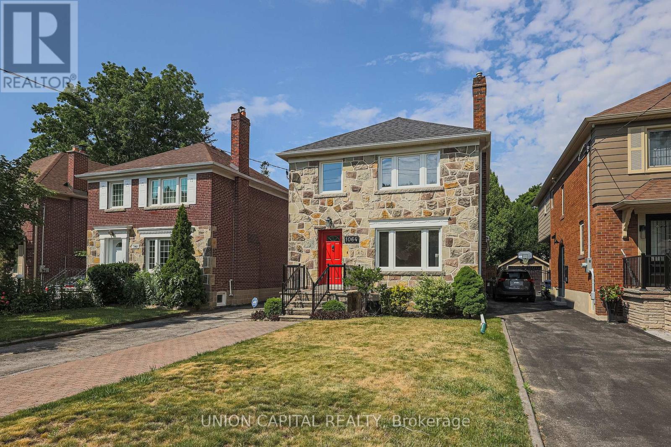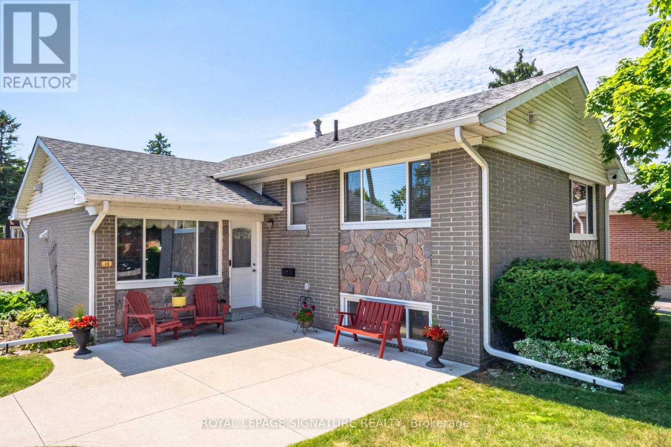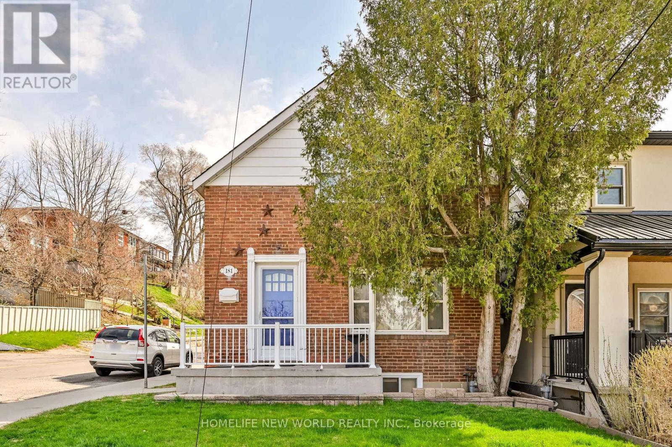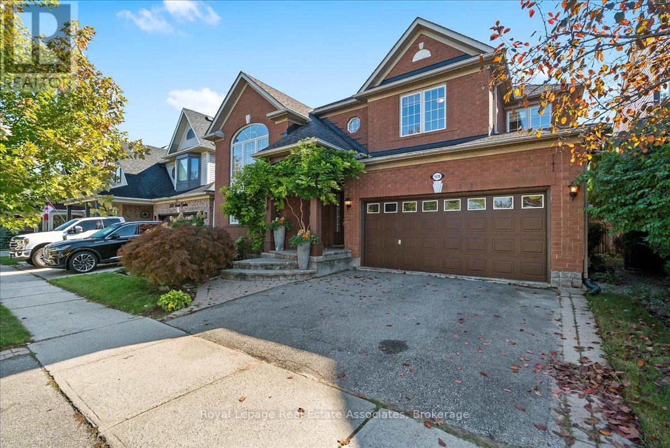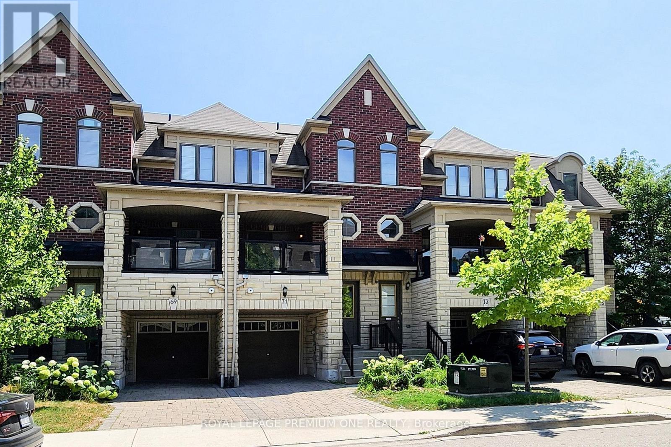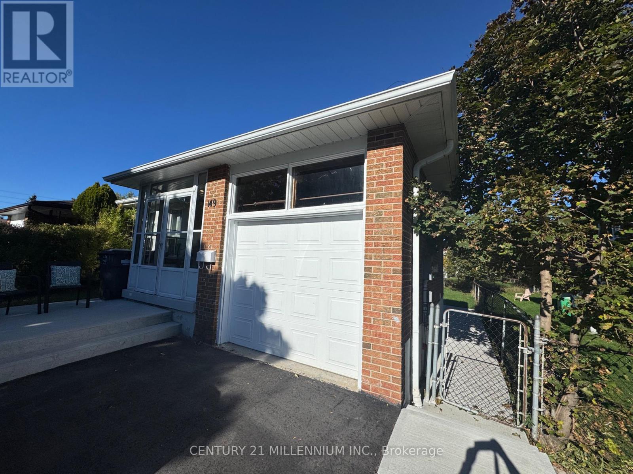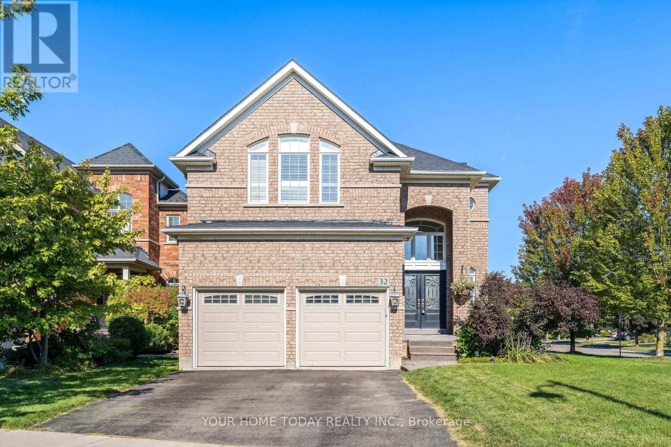1060 Kipling Avenue
Toronto, Ontario
Move in ready Luxury home in Etobicoke.Very spacious custom home with double car garage& double driveway with parking for extra 4 cars.Beautiful house featuring brick and stone work on the outside with oversized windows that provide lots of light.High ceiling foyer with oversized closet and open stairs lead to main floor featuring powder room, office with french doors, living room with gas fireplace. Round coffered ceiling in dining room, centre island in kitchen that overlooks backyard trees.Stainless steel top appliances and quartz counters in kitchen.Breakfast area as well.Family room with gas fireplace and walk out to deck.Stairs lead to upstairs hallway with big skylight and access to fairly huge Primary Bedroom featuring walk in closet,5 piece ensuite bath with free standing tub and dual vanity sink.Other 3 bedrooms on the same floor all come with own ensuite baths and 2 with walk in closets as well.Laundry on the same level and linen closet for your convenience.Finished above ground basement features 2nd Family room with glass enclosed wine storage wall, full bath, extra bedroom and rec room.Walk out from basement to backyard and garage.Close to subway station, airport,city.Very desirable school district.Close to park, shops,mall.Amazing house great for entertaining and very comfortable to live in. (id:60365)
4 Abbitt Crescent
Halton Hills, Ontario
Welcome to 4 Abbitt Crescent, a custom-built home offering unparalleled luxury & privacy on over 2 acres of beautifully treed land. With 5 spacious bedrooms & 3 modern, upgraded bathrooms, this residence combines elegance & comfort at every turn. Upon entering, you're greeted by an expansive open-concept layout with soaring high ceilings & large windows that fill the home with natural light. The upgraded chefs kitchen features stainless steel appliances, sleek Caesarstone countertops, and an oversized island, seamlessly connecting to the living and dining areas perfect for both everyday living & entertaining. Radiant floor heating runs throughout, and the home is carpet-free (excluding staircases). The bright loft, featuring large skylights, currently serves as a bedroom but offers flexible potential as a home office, entertainment space, or additional lounge area. The modern bathrooms showcase contemporary fixtures, with the primary ensuite offering a spa-like retreat complete with a soaking tub & glass shower. Downstairs, the open layout of the recreation room includes an impressive in-home gym, sauna, tanning booth, offering a full wellness experience while still providing ample space. The fully finished basement also features one of the bedrooms and an office with built-in cabinetry, which can easily be converted into a sixth bedroom ideal for guests or extended family. A 2.5-car garage and a newly paved circular driveway accommodate over 20 vehicles, adding both functionality and convenience. Recent updates include a new roof & windows (completed in the last few years), extensive professional landscaping throughout. The backyard features a private oasis with an inground saltwater pool & large pool house, surrounded by mature trees & lush shrubbery. The pool area has been enhanced with brand-new interlocking & updated equipment, including a new pump! As a bonus, ownership includes a certificate for 1/20th of the 43 shared acres held by residents of Abbitt Cres. (id:60365)
81 Melmar Street
Brampton, Ontario
Stunning 3-Bedroom For Lease In Prime Northwest Location! This Elegant, North-Facing Unit Features A Chef's Kitchen With Quartz Countertops And Stainless Steel Appliances, Plus An Open-Concept Living/Dining Area With 9-Ft Ceilings. The Spacious Primary Bedroom Includes A 4-Piece Ensuite, While Two Additional Bedrooms Offer Flexibility For Family Or Work. Enjoy Two Balconies With Scenic Views, Upgraded Bathrooms With Granite Countertops, And Direct Garage Access. The House Is Partially Furnished W/ Sectional, Bar & Stools, Bed W/Out Mattress Ready For Use By Tenants- Just Move In And Enjoy! Don't Miss This Luxury Lease Opportunity! House Is Vacant & Ready For You! (id:60365)
1037 Leilani Drive
Mississauga, Ontario
Beautiful All Brick 3 Bedroom Home Located In Quiet Highly Desired Applewood Community. New Hardwood On Main Level, New Kitchen Cabinets Backsplash, Quartz Countertop Pot Lights Lower Level And Basement Natural Stone Flooring. Updated Wood Burning Stove Fireplace. Gorgeous Cathedral Ceiling On The Upper Level. Home Is Close To All Amenities Transit, School, And Shopping. Backyard Surrounded By Flowers To Enjoy Long Summer Night BBQs. Lower Level Was Used As Separate Apartment For Extra Income. Enjoy Your Shipp Built Home Today. (id:60365)
Bsmt - 80 Quillberry Close
Brampton, Ontario
Modern, spacious, and fully private 1-bedroom basement apartment featuring an open-concept .layout with upgraded finishes throughout. Enjoy a sleek kitchen with quartz countertops, extended cabinetry, stainless steel appliances, and pot lights. The bright living space includes energy-efficient LED lighting and comes furnished with a couch, centre table, side table, and bed. Generously sized primary bedroom with mirrored closet. Private ensuite laundry and one parking space included. Ideal for professionals, students, couples, or a small family Located in a family-friendly neighborhood close to parks, schools, transit, and amenities Just move in and enjoy! (id:60365)
1064 Royal York Road
Toronto, Ontario
Beautiful Detached Recently Renovated Family Home with Classic Kingsway Charm. Gorgeous High Vaulted Ceilings In Family Room and Additional Sunroom With Skylights. Long Driveway Plus Garage Can Comfortably Accommodate 5 Cars. Situated On Renowned Royal York Rd in Sought After Kingsway Neighbourhood With Highly Ranked Schools (LKS). Short Walk to Royal York Subway, Shopping, Restaurants, Parks and Trails Plus So Much More! (id:60365)
24 Lesbury Avenue
Brampton, Ontario
Welcome to 24 Lesbury Avenue - a beautifully updated home located in the heart of Brampton East, one of the city's most desirable and well-established neighbourhoods. Nestled on a rare 60 ft x 132 ft corner lot, this property offers the perfect combination of comfort, space, and future potential for first-time home buyer families, downsizers, or investors alike. Step into a bright, open-concept layout featuring an extra-large Great Room ideal for hosting or relaxing. The stylish modern kitchen boasts quartz countertops, stainless steel appliances, and a sun-filled eat-in area overlooking the front yard. This home features 3 spacious bedrooms, 2 bathrooms, and a finished basement with potential for a separate entrance - perfect for an in-law suite or future rental income. The backyard is a true retreat, complete with a beautiful gazebo that's perfect for outdoor dining, lounging, or relaxing in your private oasis. With a large driveway, ample parking, a garage/workshop and a wide lot, there's plenty of space for entertaining, gardening, or future development. You' ll also love the generous crawl space, providing tons of additional storage to help keep your home organized and clutter-free.Situated in a quiet, family-friendly pocket of Brampton East, this home is close to top-rated schools, a medical center, lush parks, shopping centers, transit, and major highways. Room measurements are derived from the MP floor plan. (id:60365)
181 Kane Avenue
Toronto, Ontario
Great opportunity awaits to acquire a beautiful family home, full of character, with income-producing potential, makes a perfect Investor or family's dream home! Unique property offering potential lane way house and 2 fully additional contained income units. Separate entrance leading to the finished basement, 3 bedrooms, 2 baths, hardwood and ceramic tile throughout, fenced-in back yard, garage, parking in rear. Convenient Location with Ample Options to Update & Reconfigure as You Please! With TTC, the new LRT is located close to your doorstep, as are shops, parks and schools all within walking distance. (id:60365)
1578 French Gardens
Milton, Ontario
Welcome to this beautiful 2 story detached home across from Beaty Park in Milton. Built by Mattamy and proudly maintained by the original owners offered first time for sale.Situated in one of Milton's most sought-after neighbourhoods, this spaces and thoughtfully cared of residence offers comfort, style and convenience. Step inside to discover 4 large bedrooms and 4 bathrooms, ideal for growing families or those who love to entertain. The home features Harwood flooring throughout and cathedral ceiling in the dining room, complemented by a gorgeous arched window that fills the space with natural light.Enjoy cooking and gathering in well-appointed kitchen, which offers walk-out access to a new deck and a beautiful, fully fenced garden.Upstairs, you will find generously sized bedrooms and ample closet space throughout.The finished basement adds even more living space, complete with additional bedroom and a cozy family room. Located directly across from park, this home offers perfect balance of nature and urban convenience, with schools, trails and shopping just minutes away.Don't miss this rare opportunity to own a lovingly cared for home in a prime location! (id:60365)
71 Dryden Way N
Toronto, Ontario
Welcome to 71 Dryden Way A sun-filled living space in this beautifully upgraded executive freehold townhome, ideally located on a quiet, low-traffic street in the desirable Richview community. Designed with both style and function in mind, the home features a chef's kitchen with an oversized island, perfect for cooking, gathering, and entertaining. The spacious living room opens to a sunny deck and a fully fenced backyard, ideal for outdoor relaxation and hosting. A versatile Rec room on the ground level offers the perfect space for a home office, gym, or guest suite. Upstairs, discover three generously sized bedrooms providing plenty of comfort and room for the whole family. Thoughtfully laid out, this home includes parking for three vehicles and a private storage unit in the garage. Located close to parks, public transit, top-rated schools, and shopping, this move-in-ready home blends convenience, comfort, and contemporary living. (id:60365)
Lower - 149 Manitou Crescent
Brampton, Ontario
Separate Entrance To A Very Bright 2 Br Basement Apartment With Above Grade Windows In Every Room! Basement has been Designed that Every Room are very Spacious, Huge Master Bedroom with Large Closet, Separate Laundry with Tub, Family Sized Kitchen with Big Window, Very Comfortable Family Room. Paved Driveway For 2 Cars. Rent is $2,000 including utilities. The landlord is seeking responsible and respectful tenants who will appreciate and maintain this beautiful home. Location Highlights: Conveniently located with Easy access to public transportation, Hwy 410, and local amenities such as shopping centers, restaurants, and parks. Don't miss this opportunity to rent this stunning and move-in ready bungalow raised in a prime Brampton location. (id:60365)
32 Orchid Avenue
Halton Hills, Ontario
The complete package! Approximately 4,200 sq. ft. of finished living space with 5+2-bedrooms, 4.5-bathrooms, finished lower level, heated saltwater pool, gorgeous landscaping and large corner lot backing on to path (no neighbours directly behind or on one side). It doesn't get much better than this! An elegant portico, stunning entry system and large sun-filled foyer set the stage for this impressive home featuring stylish flooring, quality finishes, California shutters and classy décor throughout. The main level offers 9 ft. ceilings, formal living and dining rooms, eat-in kitchen, family room, office, powder room and laundry/mudroom with garage access. The sun-filled living and dining rooms enjoy hardwood flooring, large windows and an open concept design that's perfect for entertaining. The family-sized kitchen features ceramic tile flooring and backsplash, granite counter, warm wood cabinetry, pot drawers, island, stainless steel appliances and walk-out to a backyard oasis with pool, gorgeous yard/gardens, pergola and extensive stone patio area. A family room with toasty 2-sided gas fireplace bordered by custom built shelving and an office with 2-sided fireplace complete the level. An eye-catching wood and wrought-iron staircase carry you to the upper level where you will find 5 spacious bedrooms - 4 with ensuite/semi-ensuite bathroom access and all with ample closet space. Adding to the enjoyment of the home is the finished lower level boasting a party-sized rec room, 2 additional bedrooms, 3-piece bathroom and plenty of storage/utility space. And what a location! Close to schools (across from Gardiner Public), parks, community centre, trails, shops and more. Great location for commuters too with easy access to major roads. (id:60365)

