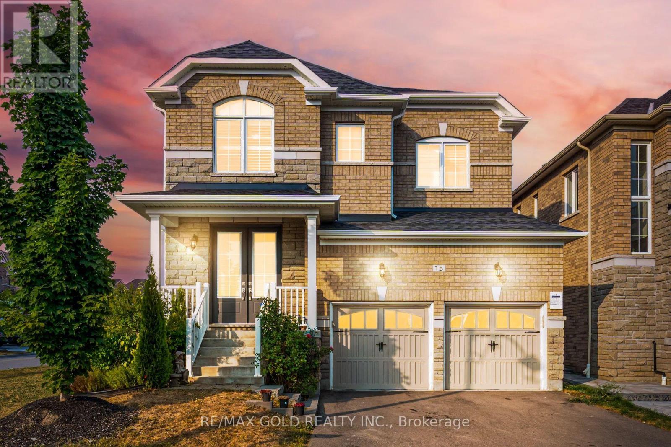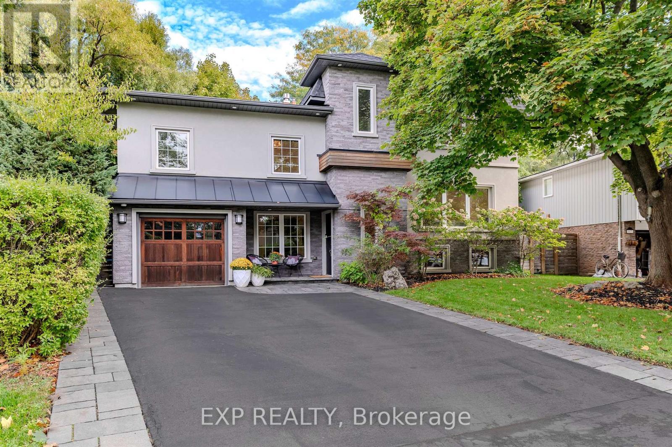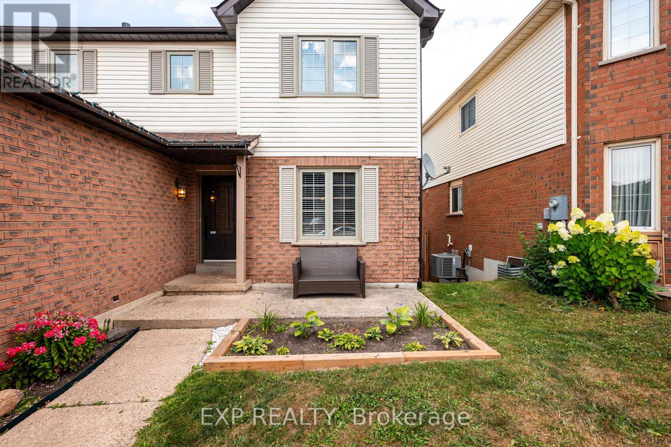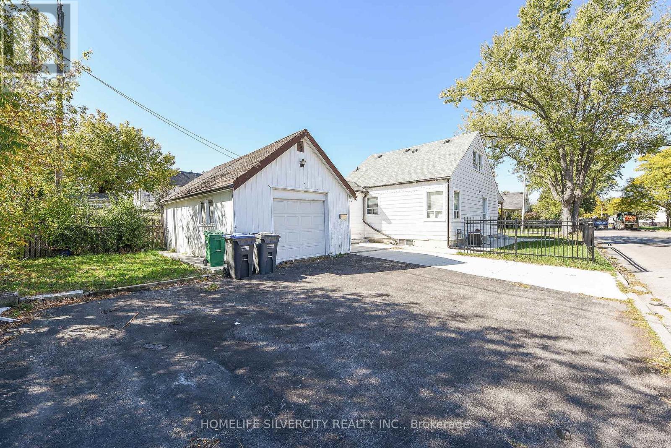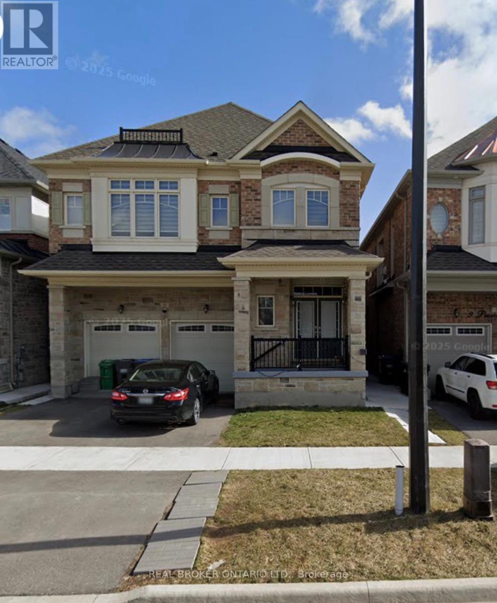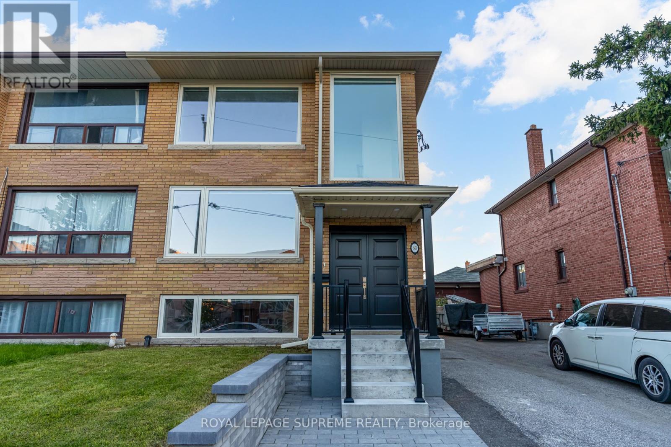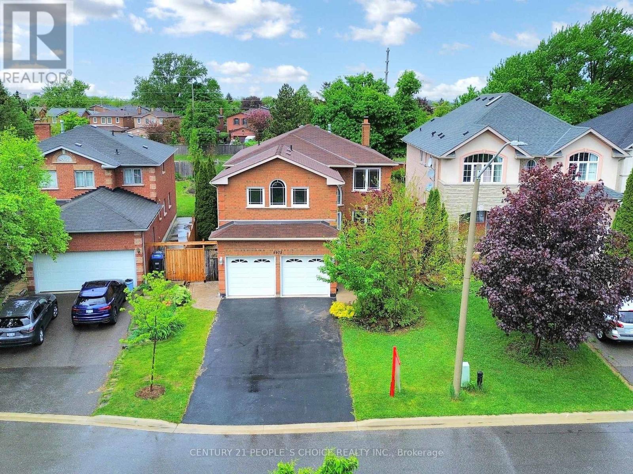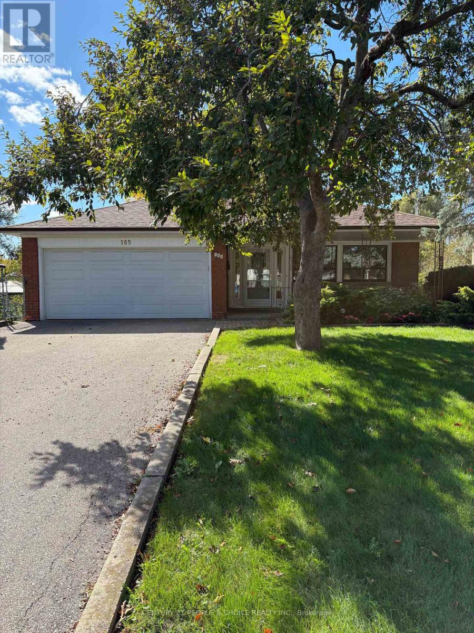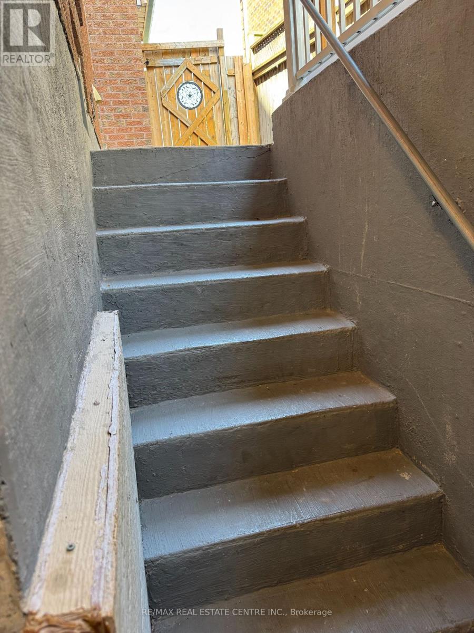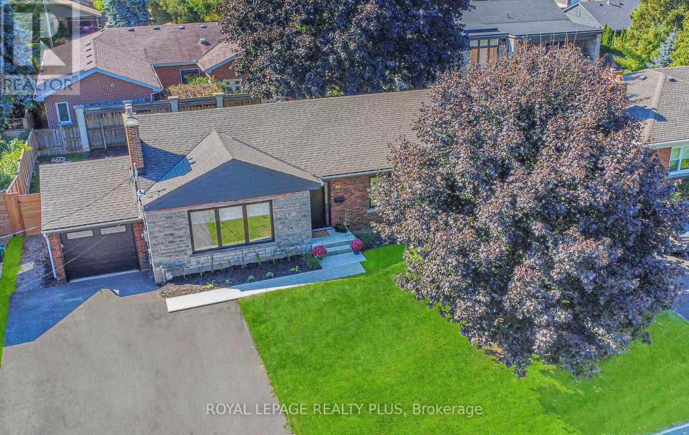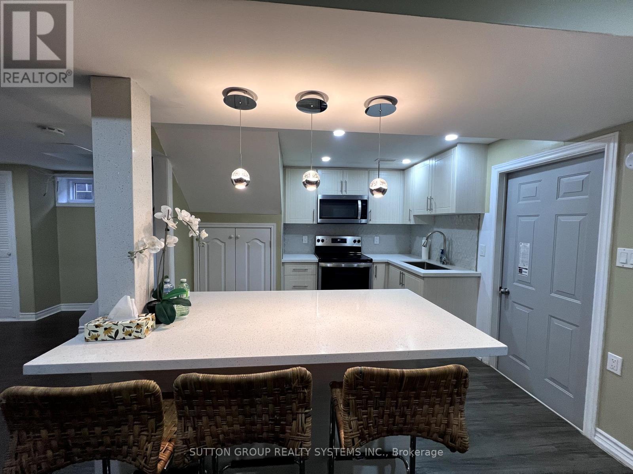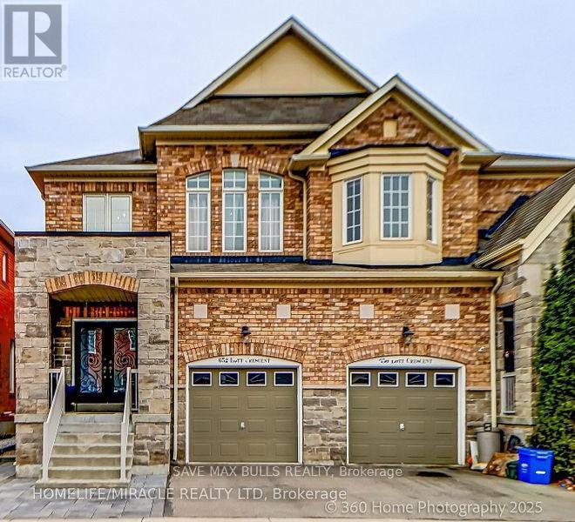15 Henry Wilson Drive
Caledon, Ontario
Aprx 2900 Sq Ft.. Welcome To 15 Henry Wilson Drive!! Very Well Maintained And Fully Detached Home Built On A Premium Corner Lot With Full Of Natural Sunlight. The Main Floor Boasts An Open Concept Layout With A Spacious Living, Dining & Family Room . Hardwood Floor Throughout The Main. Upgraded Kitchen Is Equipped With S/S Appliances & Center Island. Second Floor Offers 4 Good Size Bedrooms & 3 Full Washrooms. Master Bedroom With Ensuite Bath & Walk-in Closet. (id:60365)
467 Caesar Avenue
Oakville, Ontario
Absolutely stunning and totally upgraded four bedroom family home in prime South East Oakville location! Very desirable street on a quiet cul-de-sac close to top public and private schools. The spacious primary suite is privately set on the upper level and features soaring ceilings, a beautiful ensuite, and a walk-in closet. The skylight gives the bedrooms lots of natural light, enhancing the warmth and openness of the home. The chefs kitchen includes an oversized island and seamlessly flows into the open concept living space with a walk out to the deck that is perfect for entertaining! This turn key home features modern finishes throughout, including a cozy fireplace in the family room. The fully fenced backyard offers a private oasis. Smart home features include, an Ecobee thermostat, Ring camera, and built in Sonos surround sound. Outdoor upgrades include, a gas BBQ hookup, and a full irrigation system. Close to all amenities such as public transit, parks, Downtown Oakville, shops, restaurants, and highways. Don't miss the opportunity! (id:60365)
581 College Avenue
Orangeville, Ontario
Your new chapter starts here! Step inside this beautifully updated family home, perfectly located in one of Orangevilles most walkable and family-friendly neighbourhoods just steps from schools, parks, and downtown. Offering over 1,486 sq ft above grade plus a finished walk-out basement, this 3+1 bedroom, 3-bath home combines open-concept living with cozy charm and modern style. The main floor welcomes you with a bright, inviting family room featuring sleek vinyl plank flooring, leading to a spacious eat-in kitchen that opens onto a brand-new deck perfect for BBQs, morning coffee, and sunny afternoons in your private fenced yard. Upstairs, the generous primary suite includes a walk-in closet and private ensuite, while two additional bedrooms and a refreshed 4-piece bath provide plenty of space for family and guests. The fully finished lower level with a walk-out that adds even more versatility with a comfortable second living area, gas fireplace, pot lights, and a fourth bedroom ideal for guests, teens, or a home office. With thoughtful updates throughout (flooring, bathrooms, lighting, deck), an attached garage, and unbeatable walkability, this move-in-ready home delivers the space, comfort, and lifestyle you've been looking for. (id:60365)
3076 Churchill Avenue
Mississauga, Ontario
Fantastic Corner Lot in a Prime Location! Don't miss this exceptional opportunity to build your dream home or invest in a high-potential property-perfect for first-time buyers and savvy investors alike! This detached 3+2 bedroom home sits on a generous 40 x 100 ft lot in a desirable neighborhood. Featuring separate living and dining areas, this property is conveniently located within walking distance to places of worship, and just minutes from the airport, GO Bus Terminal, Hwy 27, and more. This is a must-see property, priced to sell. Show with confidence-buy and move in! (id:60365)
Basement Apartment - 11 Provost Trail
Brampton, Ontario
Legal Walk-out Basement Apartment in the Prestigious Bram West community. Features 2 spacious bedrooms and 1 full bath with large windows offering plenty of natural light. Enjoy a modern open-concept layout with a formal living and dining area. The upgraded kitchen includes granite countertops and brand new stainless steel appliances. No homes at the Back for incredible privacy and peaceful views. Just Walk distance to All Amenities, including Chalo FreshCo Plaza, shopping, restaurants, banks, and schools. Conveniently located near Highways 407, 401, and the GO Station for easy commuting. AAA+ Tenants only (id:60365)
83 Clairton Crescent
Toronto, Ontario
Renovated from top to bottom and ready to welcome you home! This beautifully updated 3-bedroom, 3-bathroom home has been thoughtfully transformed with long-term peace of mind and comfort in mind. The bright and spacious main floor offers an ideal layout, with seamless flow from the inviting living area to the dining space and a stylish, modern kitchen. A convenient 2-piece powder room and a large mudroom with walk-out to the backyard add everyday convenience. Upstairs, you'll find three generous bedrooms, each with their own closet and large windows. One bedroom even features a walk-out to a balcony! The finished basement expands your living space with a versatile recreation room and a 4-piece bath - ideal as an in-law suite for multi-generational living or a kids playroom. A spacious laundry room with sink and built-in shelving completes the lower level. Situated on a family-friendly crescent, this home offers easy access to everyday essentials. Enjoy nearby green spaces like James Gardens, walk to the TTC, and reach Highways 401 and 427 in minutes for stress-free commuting. A fantastic opportunity in a convenient, well-connected neighbourhood - just move in and make it yours! (id:60365)
5972 Aquarius Court
Mississauga, Ontario
Your future home just became even more attainable. Act fast before someone else grabs it!. Step into this stunning 4-bedroom, 4-bathroom executive home offering approximately 3,100 sq. ft. of luxurious living space on a quiet street in a sought-after neighborhood. From the moment you arrive, you are greeted by a grand double door entry leading into a breathtaking floor-to-ceiling foyer, setting the tone for the elegance throughout the home. This residence features separate living, dining, and family rooms, plus an additional entertainment or family room upstairs perfect for multi-generational living or flexible use of space. The hardwood floors flow seamlessly across both the main and second floors, adding warmth and sophistication to every room. The chef-inspired kitchen offers ample cabinetry and space, ideal for hosting gatherings or casual family meals. Upstairs, the primary bedroom includes a walk-in closet and a spa-like ensuite, while all bedrooms are generously sized and bathed in natural light. Enjoy the spacious backyard with no side walk offering extra parking space on the extended driveway, and plenty of room to entertain or relax in privacy. With fresh paint throughout and modern updates, this home is move-in ready. Located near River Grove Community Centre, parks, and great schools, this home blends comfort, space, and style in an unbeatable location. Don't miss this exceptional opportunity. (id:60365)
165 Verobeach Boulevard
Toronto, Ontario
Truly a "Diamond in the Rough" a perfect opportunity for investors, renovators, or end users with vision. This spacious, 5-level detached backsplit, offers , separate entrances for In-law/income potential, generously sized principal rooms, large windows throughout allowing plenty of natural light and nestled on a premium Ravine Lot, with stunning natural views and ultimate privacy. Don't miss this chance to transform a solid home into a stunning showpiece. Whether you're looking to create your dream residence or seeking a smart investment opportunity, this home is your canvas. (id:60365)
6 Laidlaw Avenue
Brampton, Ontario
Bright And Spacious Newly Renovated 3 Bedroom and 2 full Washroom Unit For Rent. Beautifully Upgraded Kitchen With Breakfast Bar, Pot Lights And Separate Laundry. 1 Parking Included. Extra Parking Can Be Provided With Extra Cost. Tenants Pay 30% Of Utilities. Conveniently Close To All Amenities, 3 Mins Drive To Bramalea City Center, Short Drive To Brampton Go Station, Ymca, Grocery Stores And Much More. (id:60365)
884 Eagle Drive
Burlington, Ontario
Absolutely spectacular, totally renovated, state-of-the-art bungalow in Burlingtons highly sought-after LaSalle neighbourhood. 3+1 Bedrooms. 3 bathrooms. Close to the Lake on a fabulous 75 x 100 lot in a family friendly community with great schools and all the necessary amenities nearby. Single garage with newer door and opener. Extra wide driveway for up to 6 car parking. Added EV plug in garage for electric car. Repointed front of house. Completely waterproofed outside foundation and added sump pump. Ring doorbell. Newer premium front door entry into a breathtaking, welcoming open concept main floor. The interior is finished to the highest standards with modern tasteful improvements and designer decor from tip to toe. All newer windows. Valor gas fireplace. Engineered hardwood floor throughout main level principal rooms. Gourmet kitchen, Quartz countertops, backsplash, and newer high-end stainless steel appliances (induction stove and built in fridge). Custom oak cabinetry, farmer sink w/cutting board and drying rack. Huge family sized kitchen island. Many other newer features and chattels of the home including over 60 pot lights, lights, baseboards, doors and fixtures. Three gorgeous upgraded bathrooms with smart toilet in main bathroom. Sliding back door walkout to newer deck. All electrical wiring replaced. Includes washer, dryer, washing tub, owned tankless water heater, heat pump, upgraded 200 amp electrical panel, all updated plumbing, natural gas line to bbq. Finished basement with separate access door to backyard. The basement is further highlighted with high end laminate flooring, kitchenette, huge rec room with family fun blackboard wall. There is a fourth bedroom in basement, plus there are 2 other rooms that offer many possible uses as either offices, or dens, or even as guest rooms. Newer Egress window well off basement br. There is nothing needed, just move right in. Its brilliantly finished, lovingly maintained, and it feels like brand new. (id:60365)
12 Wellesworth Drive
Toronto, Ontario
Bright and Updated 2 Bedroom Plus Den Basement Apartment. Den Can Be Used As 3rd Bedroom. En suite Laundry. Easy Access To 401, 427 And Airport. Quiet Family Oriented Street In Eringate Neighborhood Etobicoke. Don't Miss Out On This Great Property. Shared Spacious Backyard For Entertaining. (id:60365)
Basement - 652 Lott Crescent
Milton, Ontario
Basement with Separate Entrance. 1 Bedroom, 1(3pc) Bathroom. SS Appliances, Open Concept Large Bedrooms. Laundry Room. 1 driveway car Parking. No Smoking. Walking distance to shopping, schools, and parks. All utilities and internet are included in the Rent. (id:60365)

