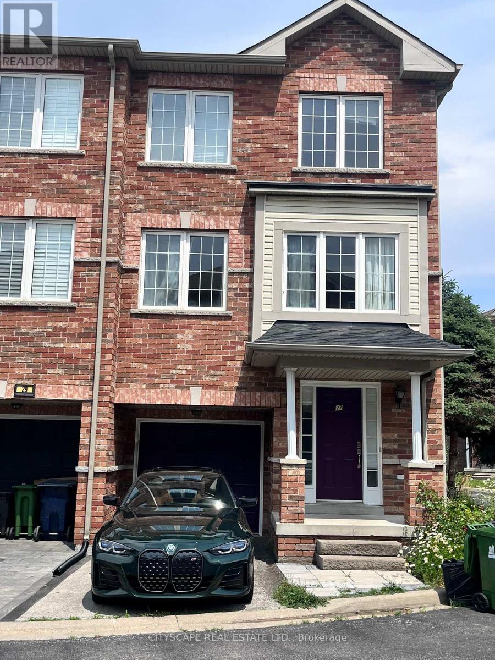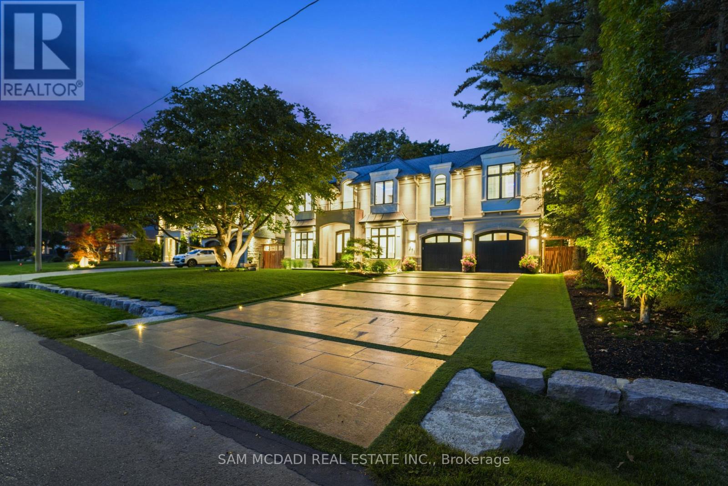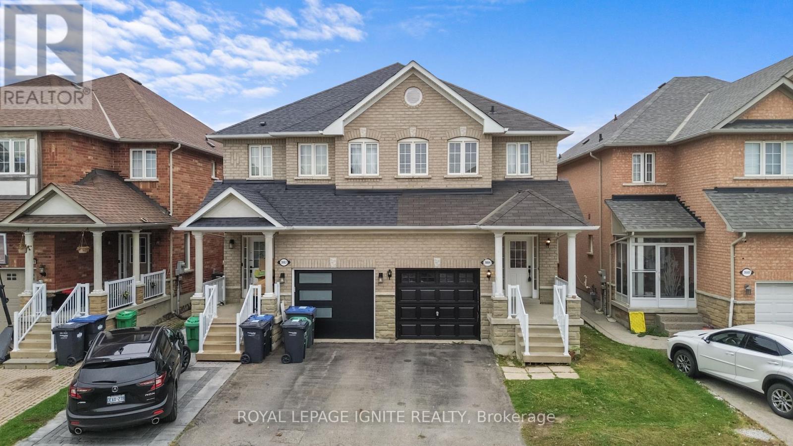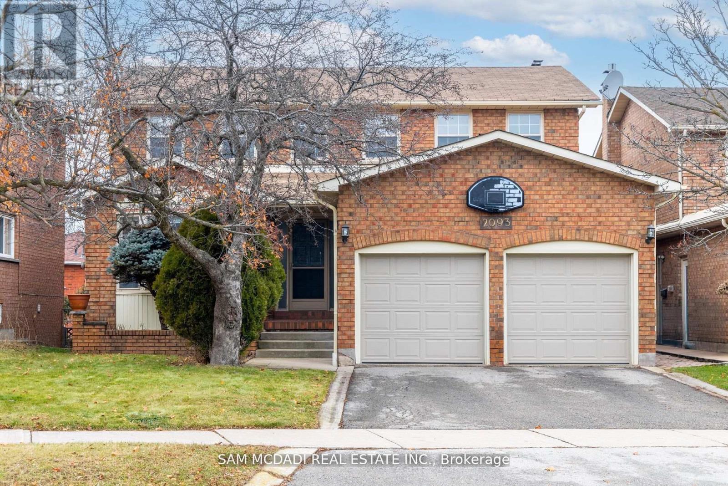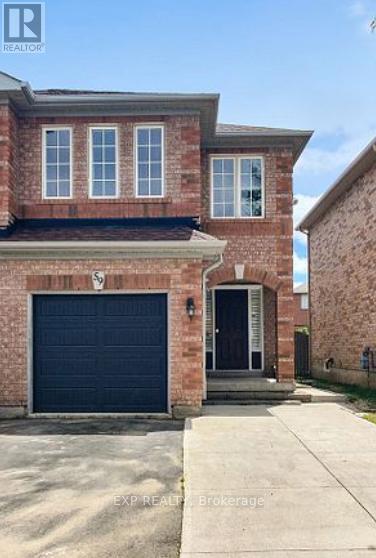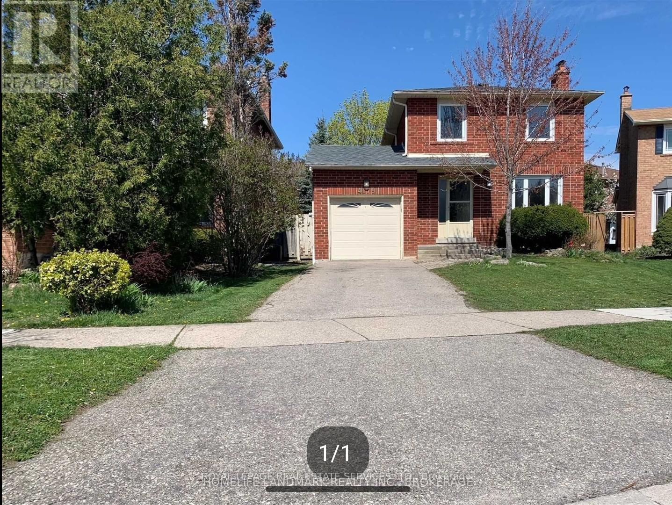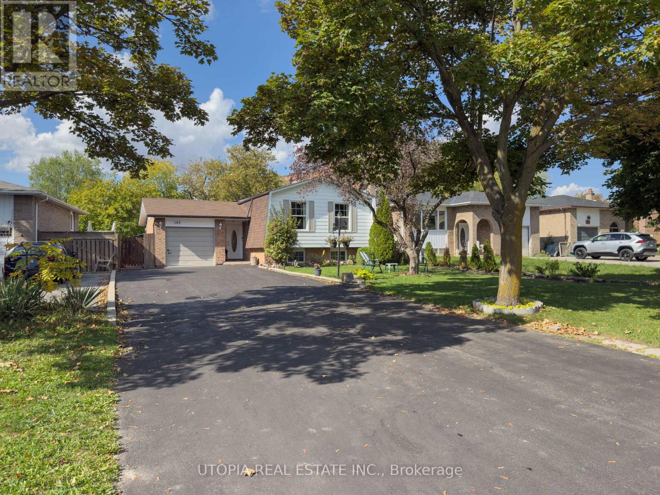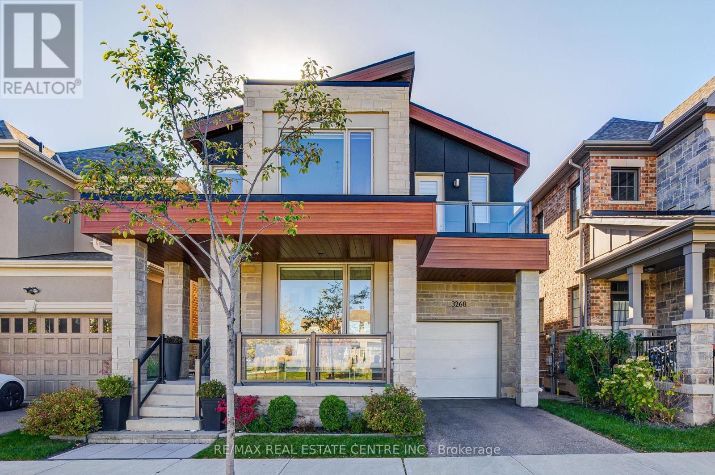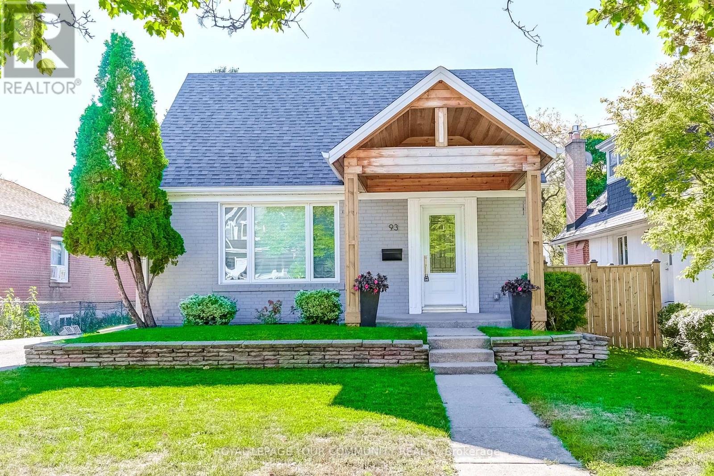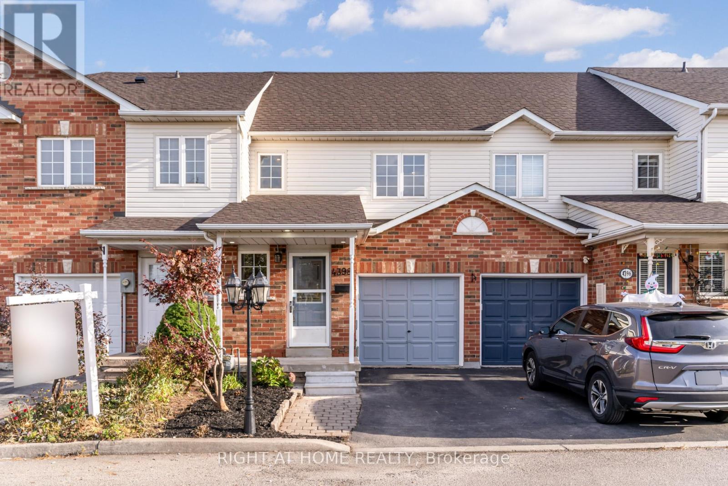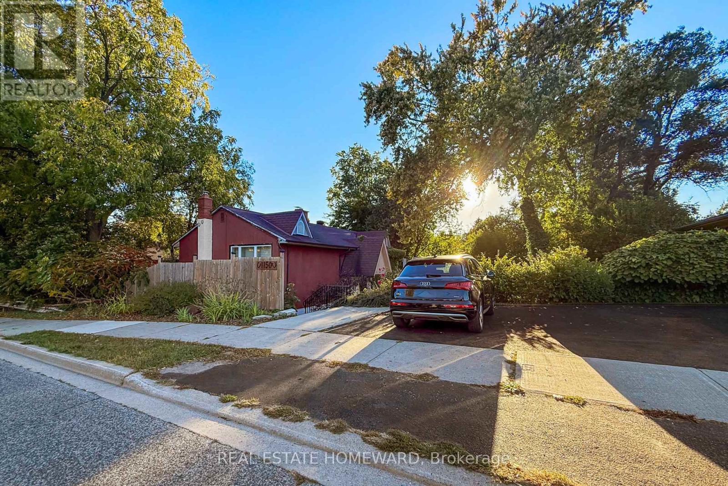27 Frost King Lane
Toronto, Ontario
Excellent 3 Bedroom Corner Town House For Rent, Open Concept Kitchen, Dining & Living Room, Great Location, Steps To Ttc, Bus, Humber College, Woodbine Shopping Center, Close To Hwy 427& Downtown, Eas This home is located at 27 Frost King Lane, Toronto, Ontario and is situated in the district of West Humber Clairville in Toronto. Nearby areas include Rexdale Kipling, Mount Olive Silverstone Jamestown (id:60365)
1070 Queens Avenue
Oakville, Ontario
Welcome to 1070 Queens Ave in Oakville - a fully renovated 2+2 bedroom, 3-bathroom townhome that blends modern updates with everyday comfort. Renovated in Spring 2025, this home features new laminate flooring throughout, upgraded soundproofing, a brand-new roof, and a stylish, functional layout perfect for families, professionals, or downsizers. The standout feature is the exceptionally deep, private lot offering a lush outdoor retreat rarely found in townhomes. With two spacious bedrooms upstairs and two versatile rooms below, there's ample space for guests, a home office, or a gym. Located just minutes from the Oakville GO Station and close to parks, schools, and shopping, this move-in-ready gem offers the ideal blend of location, style, and lifestyle. (id:60365)
371 Willis Drive
Oakville, Ontario
Welcome to 371 Willis Drive, an extraordinary custom-built estate by award-winning architect Keeren Design, ideally located in West Oakville. Inspired by classic French chateau architecture, this home features a timeless white stone exterior, elegant black-framed windows and meticulously landscaped grounds. Spanning 7,500+ SF across three levels, it offers 4+3 bedrooms and 7 bathrooms, each crafted with exceptional detail. The main level features an open-concept layout with 10-ft ceilings and premium finishes. The chef's kitchen is a masterpiece with an oversized island, GEOLUXE porcelain countertops and backsplash, and Thermador built-in appliances including a 6-burner cooktop & 72" refrigerator. It flows seamlessly into the great room, where 20-foot ceilings, a linear gas fireplace, custom built-ins & expansive floor-to-ceiling windows create a grand and inviting atmosphere. A formal dining room, living room, bar, home office, powder room & mudroom complete this level. An oak staircase with glass railings leads to the upper floor, home to a primary suite with a custom walk-in closet & spa-inspired ensuite featuring radiant heated floors, freestanding tub, dual vanities & double rainfall shower. Additional bedrooms each have walk-in closets & private ensuites. The finished lower level adds 3 bedrooms, a full bathroom, modern kitchen, recreation area, media room & office. Elegant design elements are found throughout, including tray ceilings with LED lighting, large aluminum curtain wall skylights, built-in speakers & wide-plank oak flooring. Outdoors, enjoy a private backyard oasis with a covered concrete patio, koi pond, Hydropool swim spa & lush gardens. The front offers a heated granite driveway on reinforced concrete for up to 8 cars, leading to a 3-car garage with concrete flooring. Located near Appleby College, top schools, parks, Lake Ontario & major highways, this residence epitomizes modern luxury living in one of Oakville's most prestigious neighborhoods. (id:60365)
3664 Bala Drive
Mississauga, Ontario
Spacious 3-bedroom semi with Main Floor Open Concept, 9 Ft Ceilings On Main Level, 2nd Flr W/Computer Alcove, Fits 2 Cars. Master Ensuite Comes With Soaker Tub & Standing Shower. All Bedrooms Have a walk-in Closet. Steps Away From Schools, Bus Routes, Shopping. Close To Hwy 401/403/QEW, Erin Mills Town Centre & Credit Valley Hospital. (id:60365)
2093 The Chase
Mississauga, Ontario
Welcome Home To This Stunning Turn Key Home With Over 4000 Square Feet Of Living Space In Desirable Central Erin Mills!! Bright, Spacious Layout, Large Principal Rooms, Family Size Eat-In Kitchen With W/O To A Deck Overlooking Your Private Fenced Backyard, Family Room With Fireplace, Huge Primary Bedroom With Spa Like Ensuite, Luxurious Finished Basement W/ 5 Piece Bath. Second Kitchen In Basement With Walk Out. Great Home For Entertaining! Close To Everything Of Importance, Hospital,Schools (John Frazer & Gonzaga School District) Shopping, Hwy's And Parks! Great Family Home. Home Is Immaculately Maintained. (id:60365)
Bsmt - 59 Roadmaster Lane
Brampton, Ontario
Welcome to this bright and spacious legal basement suite in a desirable family neighbourhood of Fletchers Meadow. This unit offers comfort and convenience, making it ideal for a small family, couple, or working professional, with a dedicated parking spot in the driveway. This basement suite is ideally located near transit, shopping, schools, and all amenities. (id:60365)
4179 Melia Drive
Mississauga, Ontario
!!! Exceptional Location!!! Beautiful 3-bedroom detached home in the heart of Mississauga, within walking distance to Deer Run GO Station. The main floor features an open-concept living and dining area with hardwood flooring and a cozy brick fireplace, plus a modern kitchen and breakfast area walk to the Muskoka-style backyard with a large deck. The second floor offers three spacious bedrooms including a primary bedroom with a double-door closet and organizer. The finished basement features a large recreation area with laminate flooring and a beautiful stone fireplace - perfect for family gatherings or entertaining. Direct access from the garage to the main floor and an extra-long driveway. Pie shape lot. Conveniently located close to all amenities -restaurants, banks, supermarkets, plazas, and transit. Furthermore, The Home Offers Easy Access to Highways 403, 401, and 407, and walking distance to GO Station. (id:60365)
165 North Service Road E
Oakville, Ontario
Welcome to this gorgeous detached 5-bedroom home situated on a large lot in the highly sought-after College Park area in Oakville. With a spacious backyard and parking for 6+ cars, this property is perfect for your family. The open-concept main level features a large living and dining area, along with a well-equipped kitchen with a breakfast area. You'll find a generous main-level bathroom and three bedrooms. The lower level is filled with natural light, offering a cozy sitting area with a wood-burning fireplace, a full kitchen, two more bedrooms, and a 3-piece bathroom. Conveniently located near Oakville Place, QEW, grocery stores, and top-rated schools, including White Oaks with its IB program and Sheridan College. Don't miss this opportunity! (id:60365)
3268 Cloise Way
Oakville, Ontario
Nestled on a quiet street across from Featherstone Parkette, this stunning six-year-old executive detached home in Oakville's highly desirable Glenorchy community offers around 4000 sq. ft. of luxurious family living space. Featuring four spacious bedrooms plus a den and 4.5 bathrooms, this home showcases a unique contemporary design with expansive windows that flood the interior with natural light. The main floor impresses with engineered hardwood flooring, pot lights, a cozy gas fireplace, and a completely upgraded gourmet kitchen with quartz countertops, premium backsplash, upgraded stainless steel appliances, extended cabinetry, a breakfast island, and a charming banquette seating area that opens to the dining space and backyard patio. The grand foyer features soaring ceilings, a modern metal picket staircase, and a waffle ceiling in the office, adding refined architectural detail. The primary suite offers a spa-inspired ensuite and dual walk-in closets, while the second bedroom features a Jack and Jill bathroom. Third bathroom on the second level. Two bedrooms and the office on the ground floor overlook the park, with many schools and bus stops conveniently located across the street. Additional highlights include a mudroom with garage access, a fully finished basement with a 3-piece washroom, a kitchenette and large windows, a kitchenette, and a bedroom with potential for a separate entrance, and a fully fenced backyard perfect for entertaining. Enjoy The Second Bedroom Walkout To The Balcony. Most windows are equipped with multiple layers of blinds, some with remote control, and the home includes over $100,000 in upgrades, a $40,000 premium lot, 9-foot ceilings on both main and second floors, and upgraded flooring throughout. Ideally located near top-rated schools, Sixteen Mile Sports Complex, scenic trails, parks, shopping, dining, and major highways, this remarkable home blends sophistication, functionality, and family comfort, truly a must-see! (id:60365)
93 Gair Drive
Toronto, Ontario
Welcome to this beautifully updated open-concept home, thoughtfully redesigned with high-quality finishes and professional craftsmanship throughout. The main floor features a modern new kitchen with stainless steel appliances, a gas stove, and elegant hardwood floors. The entire home has been reframed, re-insulated, and renovated with all building permits approved, passed, and closed. A fully permitted second-floor addition enhances the space, while the newly finished basement includes a separate entrance & completely redone bathroom completed in 2024.Many upgrades provide peace of mind for years to come. The home was rewired with new breakers, fully inspected by the ESA. The roof was replaced in 2020 and spray foam insulation was added to the attic, with fiberglass insulation throughout the walls for maximum efficiency. During the renovation, a new high-efficiency gas furnace and gas water heater (both 2019) were installed, along with a central vacuum system. Located in a prime South Etobicoke pocket, this home offers the perfect blend of comfort and convenience. You're within walking distance to Sherway Gardens, local shops, parks, and scenic river trails, with easy access to Highway 427, the QEW, TTC, and the Long Branch GO Station for stress-free commuting. Move right into this turn-key home in a sought-after neighbourhood where every detail has been completed with care, quality, and compliance. (id:60365)
4398 Fairview Street
Burlington, Ontario
Two-storey townhouse located in an incredible Burlington Location! Open layout on the main floor that features a dining area, a kitchen with stainless steel appliances, a living room with walk-out to your private deck, and a convenient 2-pc bathroom. Primary bedroom with walk-in closet, and two more spacious bedrooms upstairs, each with their own closet space. Unfinished basement waiting to be transformed to a fabulous recreation space or ample storage area. With a 1-car garage and an additional parking spot on the private drive. Just minutes from the highway, connecting you with the rest of the GTA. A dream starter home and perfect opportunity to get into the freehold market! Tons of Upgrades including a new deck and new air conditioner! (id:60365)
1150 Kipling Avenue
Toronto, Ontario
Welcome to 1150 Kipling Ave - a bright and spacious four-bedroom raised bungalow brimming with potential and endless possibilities. This home is filled with large windows that flood every room with natural light. Generous principal rooms, soaring cathedral ceilings in the living and dining area, and a walkout to both your own private deck and terrace perfect for relaxing or entertaining. The above-grade basement opens directly to a beautifully landscaped backyard filled with mature trees and gardens. Ideally located in a highly sought-after, family-friendly neighbourhood, steps from Echo Valley Park, scenic trails, and the Islington Golf Club. Enjoy the convenience of nearby transit, including Kipling Station, top-rated schools, the shops and restaurants of Bloor West Village, Sherway Gardens, and quick access to Hwy 427-all just minutes away. This is the ideal home for a growing family looking to settle in a relaxed, laid-back yet connected community. (id:60365)

