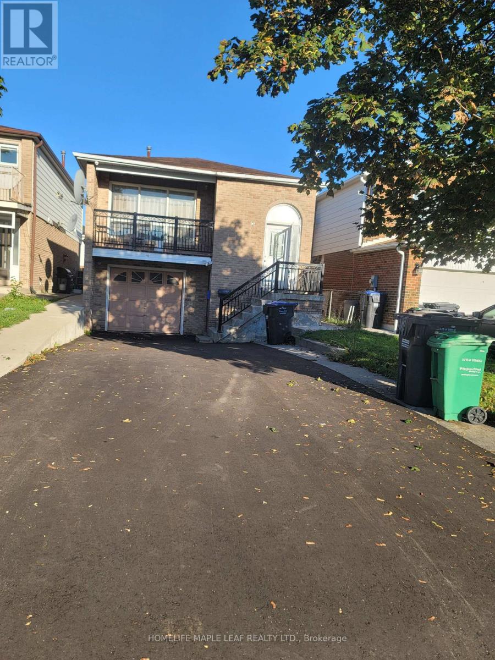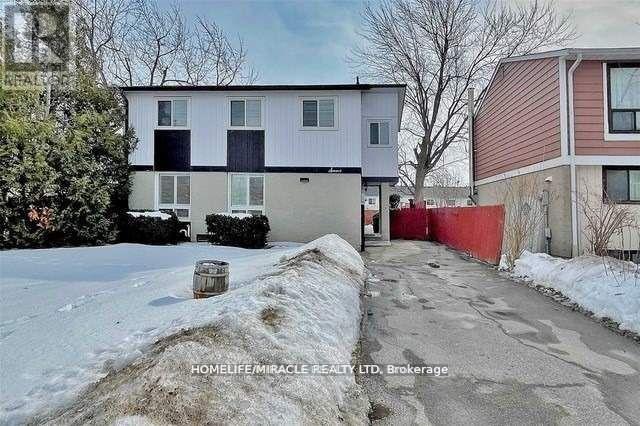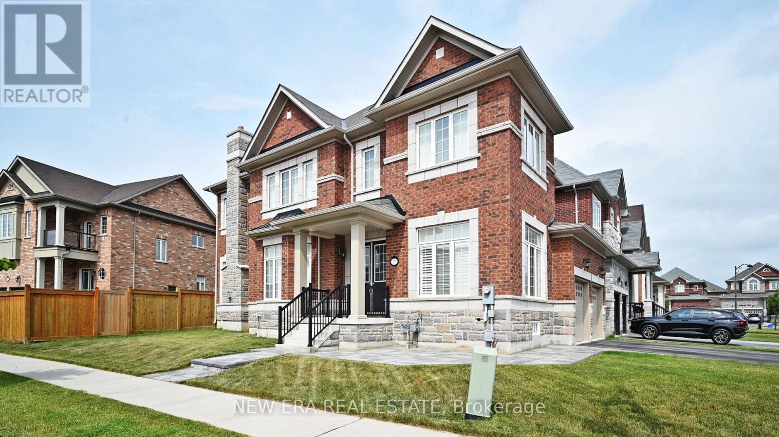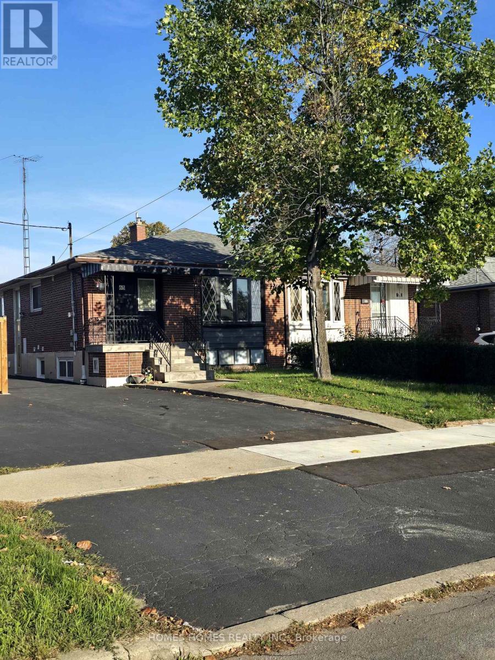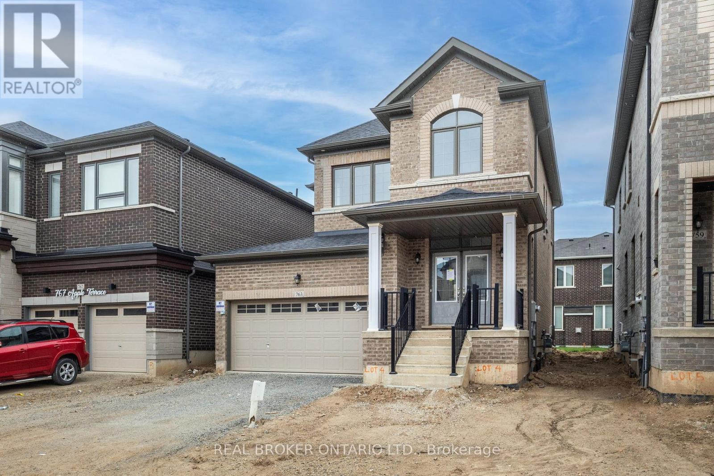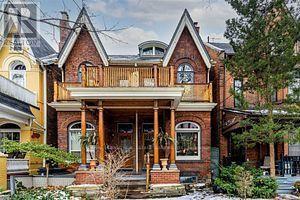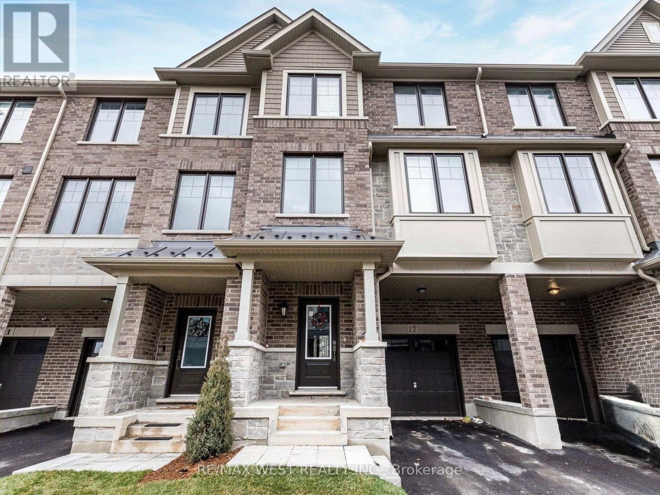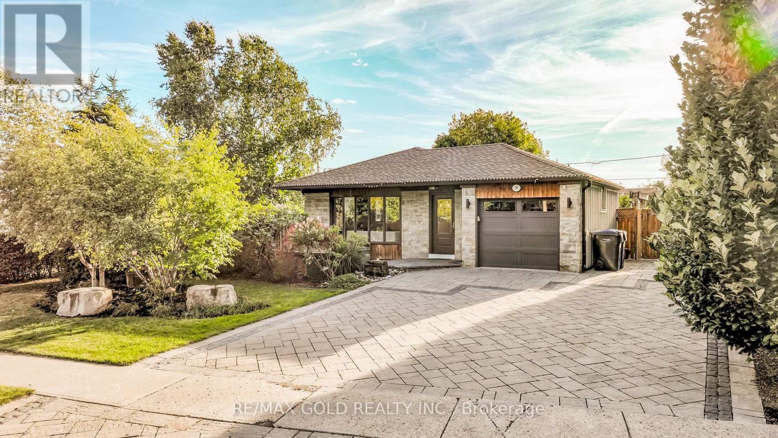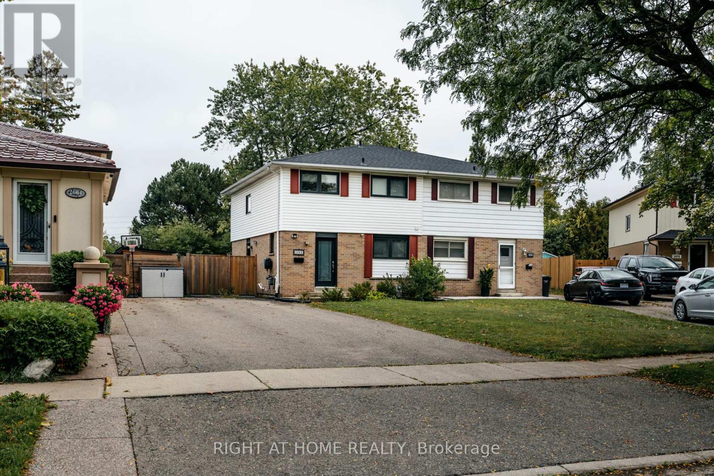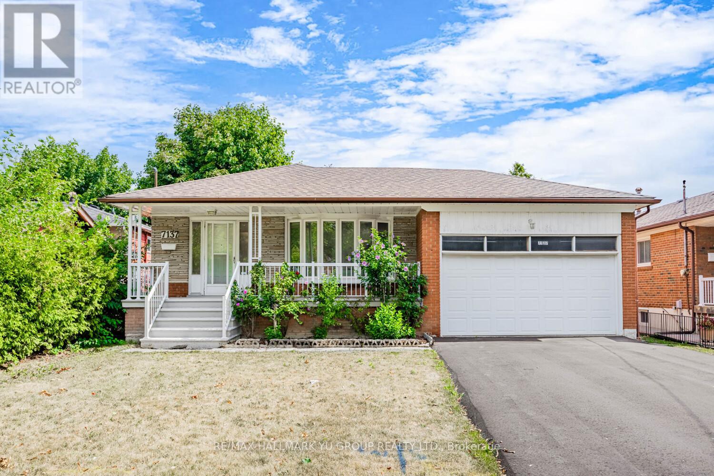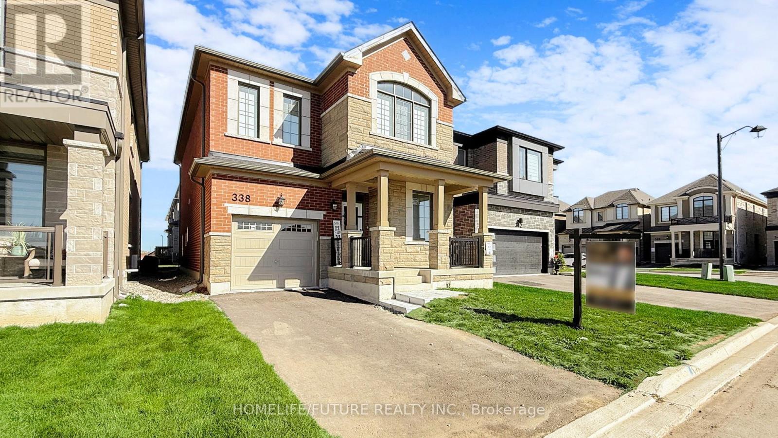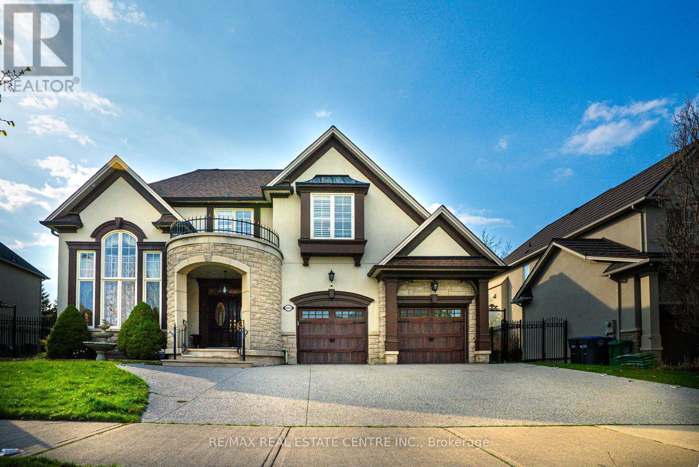10 Pickard Lane
Brampton, Ontario
Welcome to Beautiful Detached 3 bedroom home in a highly desirable neighbourhood available for lease. No need to look further, comes with three car parking with garage. Close to all amenities like bus stop, bank, schools, grocery stores, hwy 410/407/401. 2 Full washrooms, Shared Laundry. (id:60365)
7 Greenhills Square
Brampton, Ontario
Location very Close to Bramalea City Centre and Chinguacousy park. 3-Bedroom 2 Wash Detached house , Good Size Closets in all room. Eat In Kitchen, Finish Basement with 2 extra Rooms, Huge Driveway, W/O To BIG Backyard Ready To Enjoy Summer Bbq's In Privacy.3 Car parking at drive way. Transit And Schools At Your Doorstep, Close To Go Station, Hospital, Chinguacousy Park, Bramalea City Centre, Shopping Mall, Supermarket and many more. (id:60365)
77 Wildflower Lane
Halton Hills, Ontario
A Stunning Appx. 6 Years Old Beautiful Detached Home With 4 Bedrooms And 4 Washrooms. Corner Lot 2870 Sq Ft. Double Door Main Entrance, Lots Of Upgrade, 10Ft Ceiling In Main Floor & 9Ft In Second. Oak Hardwood Floor In Main And 2nd Floor Hallways. Oak Hardwood Stairs With Iron Pickets Rails. Smooth Ceiling In Main And Second Floor. S/S Appliances, Quartz Countertop And Double Under Mount Sink In Kitchen And Bathrooms, And Much More. Situated In A Highly Desired Area, This Property Offers Convenience At Every Turn. It Is Close to Schools, Parks, Plazas, Transit Options. (id:60365)
65 Elnathan Crescent
Toronto, Ontario
Opportunity Knocks! Ideal for First-Time Buyers & Savvy Investors. Time to own your own home sweet home with double income opportunity from the 2 basement apartments. Fully renovated. Zebra blinds on main floor.This solid 3-bedroom bungalow is full of potential and perfect for anyone looking to live in or invest in a thriving neighborhood. Located just minutes from the new Finch West LRT and major highways, this sun-filled semi offers both space and income-generating potential. Property Highlights:Bright and spacious main floor with 3 bedrooms 2 finished basement units, each with its own separate entrance, kitchen, and bathroom. Current rental income of approx. Around $2,800/month from the basement units.Ideal setup for multi-generational living or live-in + rental arrangement .Prime Location:Close to top-rated schools, grocery stores, banks, and shopping centers. Quick access to highways 400, 401, and 407 Steps to public transit and the new Finch West LRT .Don't miss this incredible opportunity to own a home with built-in income potential in one of Torontos most convenient neighborhoods! Stop renting start being a landlord! (id:60365)
763 Apple Terrace
Milton, Ontario
Welcome to 763 Apple Terrace Executive Lease in Milton's Sought-After Cobban Community Experience upscale rental living in this stunning 3-bedroom, 3-bathroom detached home offering 1,689 sq. ft. in the family-friendly Cobban neighbourhood. Built in 2024, this modern residence offers both space and sophistication in a location known for its excellent schools, parks, and convenient access to shopping and commuter routes. The main level features an expansive great room with an electric fireplace, creating a cozy yet elegant space for everyday living and entertaining. The kitchen is designed for functionality with a seamless flow into the dining area perfect for morning routines or casual meals. Upstairs, the primary suite is a peaceful retreat with a 4-piece ensuite and walk-in closet. Two additional bedrooms are generously sized, including one with vaulted ceilings for added character. A second full bath and upper-level laundry offer practical convenience. This home has a thoughtfully designed layout ideal for families or professionals seeking comfort and elegance. Located in a quiet and growing community close to parks, trails, and major amenities, 763 Apple Terrace offers the best of modern suburban living. Spacious, stylish, and move-in ready this is the lifestyle upgrade you've been waiting for. (id:60365)
125 Macdonell Avenue
Toronto, Ontario
Beautifully Restored Victorian Home Downtown -3 storey, semi-detached, unfurnished, with all the modern conveniences. 5 bedrooms, 3 bathrooms, Finished basement with laundry and lower level nanny suite including 3 piece bathroom with steam. Formal living & dining rooms on the main floor. Kitchen has walk-out to a deck and a big backyard.2nd Floor Has 2 bedrooms one has a west facing balcony. Also a small office & 4 piece bath on this floor. 3rd floor has large primary suite with 3 piece ensuite bath, plus a beautiful timber frame addition with a wet bar & balcony overlooking the tree tops. Suitable for a family. Enjoy all the pleasures of living in Roncesvalles Village, walk to High Park, shopping, restaurants, cafes, The Revue Cinema, schools & the library. Convenient To TTC & just a 20 min. drive to the airport.On demand hot water, carpet free with hardwood on three upper levels. (id:60365)
17 Folcroft Street
Brampton, Ontario
Priced to sell and Brand New, this stunning 3-bedroom home backs onto a serene ravine and offers the perfect blend of luxury, space, and functionality for families. Featuring 9 ceilings on the main floor, a thoughtfully designed layout with separate living and family rooms, and a bright open-concept family room ideal for entertaining, this home is sure to impress. The beautifully upgraded chefs kitchen boasts granite countertops, a stylish backsplash, stainless steel appliances, and ample cabinetry. Upstairs, enjoy elegant hardwood flooring throughout, a hardwood staircase on all levels, and a luxurious primary suite complete with a large walk-in closet, spa-like 5-piece ensuite, and a private balcony overlooking the ravine. With two balconies offering breathtaking views, upgraded light fixtures, and pristine condition throughout, this home is a rare opportunity you wont want to miss! (id:60365)
39 Ascot Avenue
Brampton, Ontario
Welcome to 39 Ascot Ave., Nestled in the Heart of Desirable Avondale Neighbourhood Located on~120' Lot This Beautiful Upgraded Home Features Large Landscaped Front Yard with Great Curb Appeal Leads to Large Porch with Sitting Area...Functional Layout on Main Floor with Living/Dining Combined with Cozy Natural Gas Fire Place Perfect for Large Family Gathering...Upgraded Modern Eat in Kitchen with Breakfast Bar...Granite Counter Top/BackSplash/Stainless Steel Appliances/Brand New Fridge (2025)...2 Upgraded Full Washrooms...3+1Generous Sized Bedrooms; Beautiful Privately Fenced Large Country Style Backyard with Deck for Family Gatherings...Stone Patio with Hot Tub Perfect for Staycation or Family BBQs with the Refreshing Manicured Garden Area...Finished Lower Level with Separate Entrance is perfect In Law Suite with Rec Room/Kitchenette/Full Washroom/Bedroom and Lots of Storage Space...Ideal for Growing Family with New Vinyl Floor (2025)...Single Car Garage with Extra Wide Interlocked Driveway with 5 Parking...Lots of Potential from Basement/Lower Level...Upgraded Include: New Vinyl Floor in Basement; Fresh Paint (2025); New Fridge (2025); Pot Lights; Care pet Free House; Granite Counter Top; Upgraded Washrooms and much more...Ready to Move in Freshly Painted Home with Income Potential From Basement Close to all Amenities such as GO STATION, Banks, Shopping, Schools, Grocery, Bramalea City Centre, Public Transit and much more... (id:60365)
Lower - 2668 Hollington Crescent
Mississauga, Ontario
Brand New, Just Renovated, Never Lived In Basement Unit Featuring 1 Bedroom 1 Bathroom 1 Parking Spot with Private Entrance in a Quiet Neighbourhood - All Utilities (Heat, Gas, Water, Internet) are included in the Monthly Rent. Minutes Away from QEW/403, Lots of Nearby Grocery (Costco), Restaurants, Shopping. Friendly Landlord Lives Upstairs (id:60365)
7137 Madiera Road
Mississauga, Ontario
From the Avro Arrow's flight to your family's delight - a Malton bungalow ready for its next chapter. Proudly owned by the same family since 1970, this South-facing detached home with double garage with loft has seen over $95K in upgrades in the past three years, including laminate flooring in bedrooms and basement, a brand-new basement kitchen, new asphalt driveway, full interior painting, new roof with complete plywood replacement, new furnace and new A/C, entire home with new LED light fixtures, and new stainless steel fridge and stove.The finished basement features a separate entrance, new second kitchen with gas line for a stove, and versatile living space. Conveniently located just minutes to schools, shopping, restaurants, major highways (427/407/409), Pearson Airport, hospitals, community centre, places of worship, and parks - offering both comfort and unmatched convenience. (id:60365)
338 Marigold Court
Milton, Ontario
Step Into Modern Luxury With This Stunning, Newly Built 4-Bedroom, 4-Bathroom Home That Combines Elegance, Comfort, And An Unbeatable Location With Panoramic View That Faces The Pond. Thoughtfully Designed With An Open-Concept Layout, This Home Is Filled With Natural Light And Showcases High-End Finishes Throughout, Including Hardwood Flooring And Sleek Contemporary Touches. The Gourmet Kitchen Is A Chef's Dream, Featuring Brand-New Stainless Steel Appliances, Quartz Countertops, And Ample Storage. Spacious Bedrooms Offer Comfortable Living, Highlighted By A Luxurious Primary Suite Complete With A Walk-In Closet And A Spa-Inspired Ensuite. Each Of The Four Bathrooms Is Beautifully Appointed With Premium Fixtures And Stylish Finishes. Enjoy The Convenience Of An Attached Garage With No Sidewalk, Allowing For Extra Parking And Easy Access. The Home Sits On A Premium Lot With A Front-Facing Pond View That Must Be Seen To Be Truly Appreciatedoffering A Sense Of Peace And Privacy That Feels Like A Cottage Retreat, Right In Town. The Private Backyard Is Perfect For Relaxing Or Entertaining Guests, And The Scenic Surroundings Elevate The Outdoor Experience. Located In A Family-Friendly Neighborhood Close To Top-Rated Schools, Parks, Shopping, And Transit, This Move-In-Ready Gem Is The Perfect Blend Of City Convenience And Natural Charm. (id:60365)
645 Cranleigh Court
Mississauga, Ontario
Nestled in a sunlit cul-de-sac on a wide premium lot, surrounded by iron fence. this stunning 5600 sq. ft. executive home in the prestigious Watercolours by Mattamy offers luxurious living with extensive upgrades. Featuring hardwood floor on the Main floor and Granite In the Hallways, a main-floor office and laundry room, and 4+1 spacious bedrooms with 4.5 baths, this home is designed for both comfort and elegance.The primary suite boasts a spa-like 5-piece ensuite with jet bathtub, with brand new flooring in all bedrooms, while the bright and airy chefs kitchen is equipped with stainless steel appliances, custom cabinetry, and a walkout to the backyard. The fully finished basement is an entertainers dream, complete with a wet bar, island, additional bedroom, and a 3-piece bath. Treed Back yard for privacy and the front yard offers a 4+ car driveway, and the home is conveniently located near the QEW, lake, restaurants, 5 minutes to Port Credit, shopping, and more.A rare opportunity to own a sophisticated home in one of Lorne Parks most sought-after neighborhoods! (id:60365)

