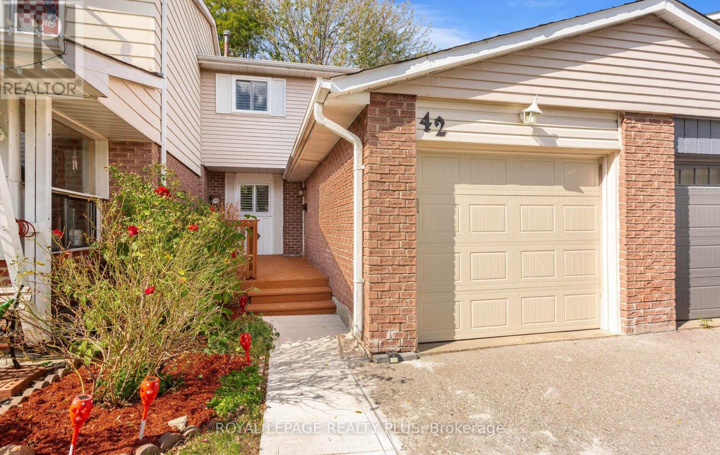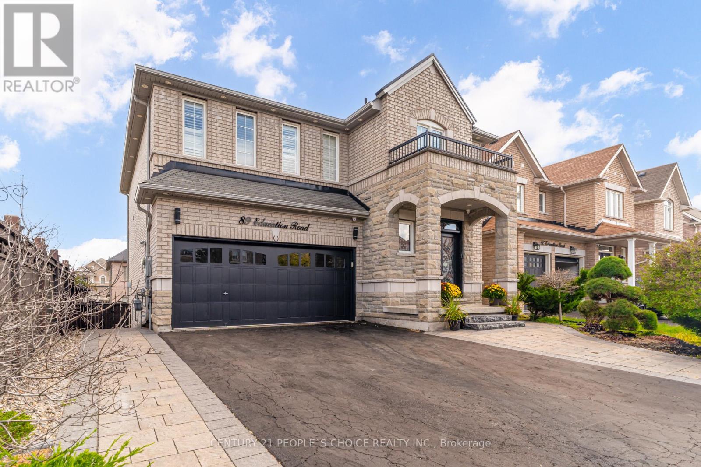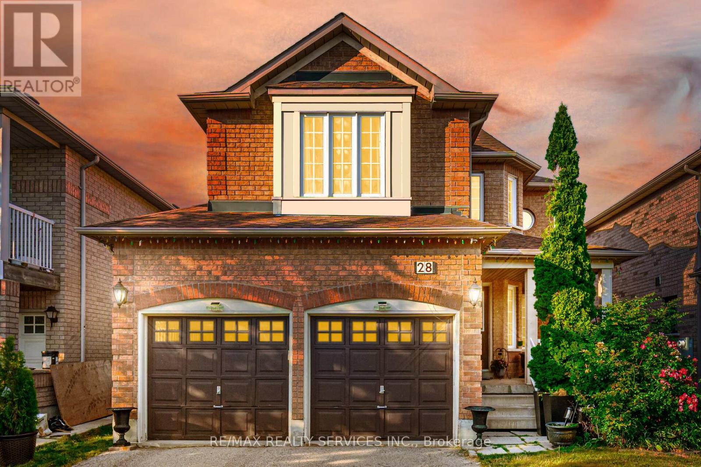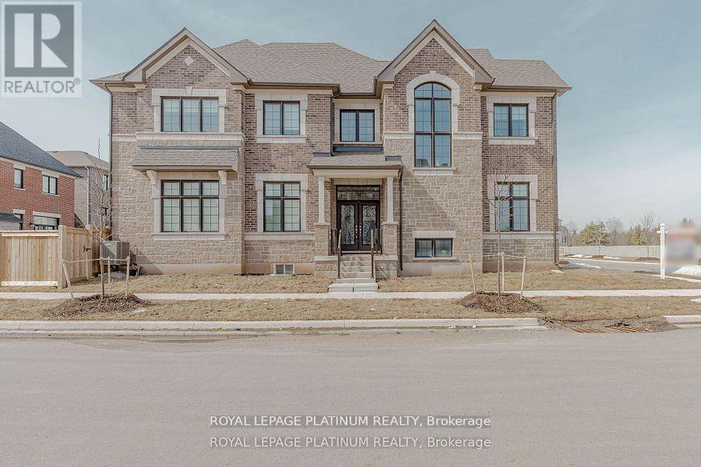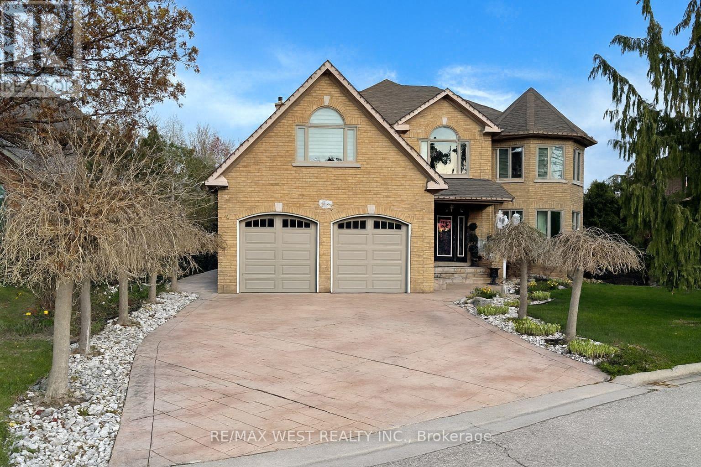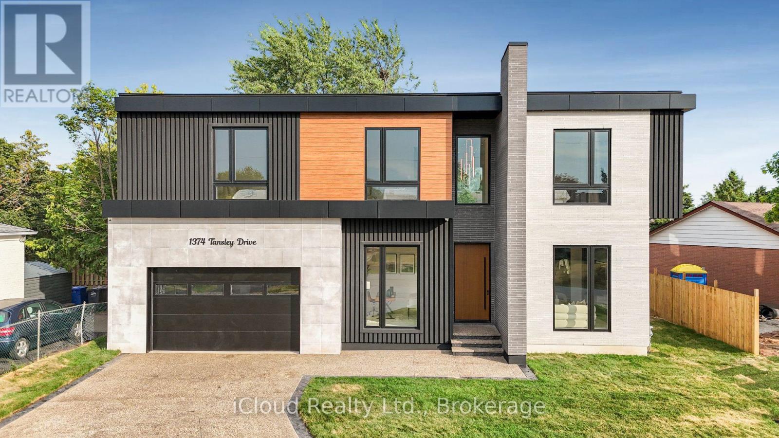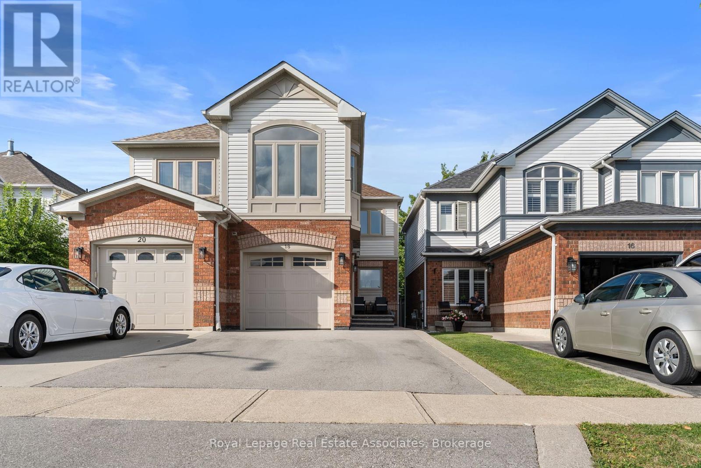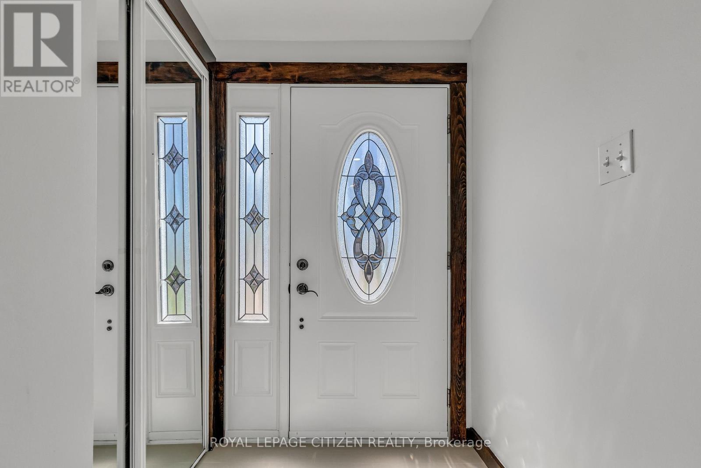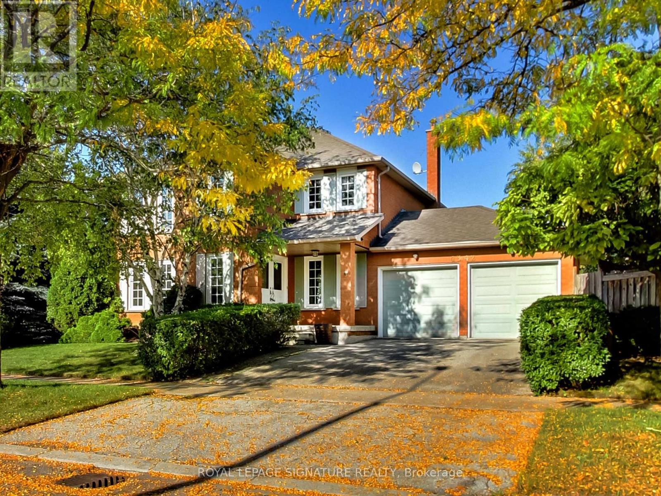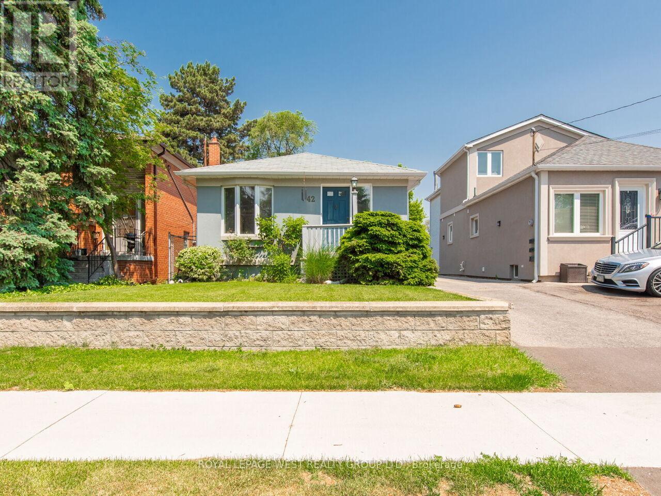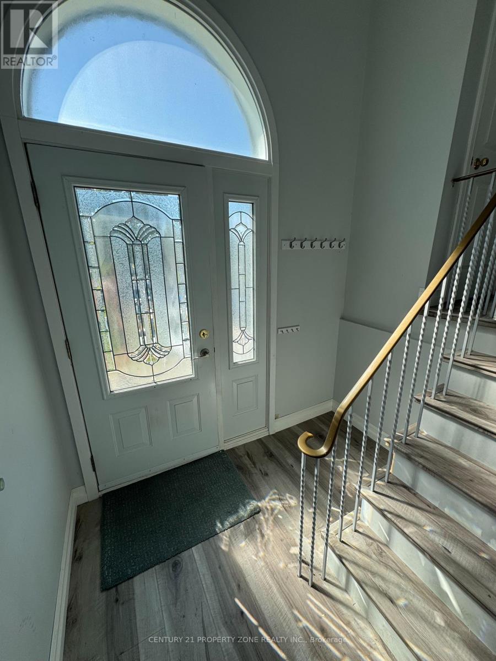42 Gilmore Drive
Brampton, Ontario
Stop your search! Amazing and affordable 3+1 bedroom townhome in a quiet, family-friendly neighbourhood! Well-maintained and ready to move in! This home sweet home is larger than it looks with a functional layout and plenty of storage space! Perfect for a young family. Almost 1,200 square feet + a finished basement featuring a rec/multi-purpose family room and an extra bedroom. Huge master bedroom with brand new (2025) windows and a 4-piece semi-ensuite. New (2024) laminate flooring on entire main floor + family room in the basement. Freshly painted (2025) main floor and second floor hallway. New (2024) washing machine. Renovated powder room (2024) and main washroom (2018). New (2024) porch. New (2024) backyard fence. Cold room offers additional storage. Beautiful California shutters on the main floor. Fantastic location close to schools, parks, public transit, major highways, restaurants, and shopping amenities! Don't miss this rare opportunity to own a well maintained home in a desirable location! (id:60365)
89 Education Road
Brampton, Ontario
Welcome To 89 Education Rd Beautifully Maintained Home With Walkout Basement Featuring 4 Bedrooms And 3 Bathrooms. 9Ft Ceiling On Main Floor With Open Concept Layout And Hardwood Floor Throughout. Big Kitchen With Ample Cabinets And Large Laundry Room On Second Floor. Primary Suite Offers Two Walk-In Closets And A 5-Piece Ensuite Bathroom. Unfinished Walkout Basement Provides Opportunity For Secondary Unit Or Additional Living Space. Exterior Includes Pot Lights And Security Camera. Conveniently Located Close To All Amenities, Walking Distance To School And Park, With Easy Access To Highways 427, 407, 409, And 401. (id:60365)
#3e Room - 89 Frederick Tisdale Drive
Toronto, Ontario
Room Rental Only! One Furnished 3rd Floor Bedroom (#3E) in Townhouse For Rent. Share a full bathroom with another bedroom on the same floor. Share kitchen, dining, living & laundry with other floor tenants. Near Downsview Park. A modern and sleek design, 9 ft ceilings. Open concept style Kitchen and Living. Large windows offer plenty of sunlight. Kitchen with breakfast bar and S/S appliances. Spacious bedroom with a large window. Walk-in closet. Close to Yorkdale Mall, York University, Humber River Hospital, Costco & Walmart. Steps to TTC bus stops. A few minutes' drive to Downsview Park GO Station, Hwy 401, and Hwy 400. Enjoy the Downsview Park - cycling, dog park, playgrounds, basketball courts, picnics, and more. Extra*: Fridge, Stove, Dishwasher, Microwave, Washer & Dryer. All ELFs, Existing Window Covers. Fully Furnished. Tenant bears 20% of Utilities (Water, Hydro and Heat). Internet is included in rent. (id:60365)
28 Fallstar Crescent
Brampton, Ontario
Well-Kept & Move-In Ready! Welcome to this beautifully maintained 3-bedroom, 3-bathroom fully detached home, nestled on a quiet, family-friendly street. Featuring a spacious layout with combined living and dining areas, a separate large family room, and a family-sized upgraded kitchen with eat-in area and walkout to a fully fenced backyard perfect for entertaining. Upstairs, the primary bedroom boasts a walk-in closet and a private ensuite, while all bedrooms are generously sized.2nd floor office , Enjoy the professionally landscaped front and backyard, offering great curb appeal and a relaxing outdoor space. Located just steps from schools, parks, shopping, transit, and all major amenities this home is a must-see! (id:60365)
1343 Marblehead Road
Oakville, Ontario
This stunning 4-bedroom corner unit home offers a perfect blend of luxury and comfort, with an abundance of outdoor space and breathtaking views. Featuring soaring 10-foot ceilings on the main floor and 9-foot ceilings in the basement, the home feels spacious and airy. A combination of high-end curtains and motorized blinds provides both style and convenience. The kitchen is equipped with premium GE Cafe appliances, adding a touch of sophistication, while the living room boasts an elegant waffle ceiling, enhancing the home's upscale feel. Additionally, the garage includes an automatic door opener for effortless access. This beautifully designed home offers a truly refined living experience with exceptional features inside and out. (id:60365)
Bsmt - 1112 Hawthorne Court
Mississauga, Ontario
Welcome to this spacious 1-bedroom lower-level suite, tucked away on a quiet cul-de-sac. Featuring high ceilings, pot lights, and large windows that fill the space with natural light, this bright and inviting home is sure to impress. Perfect for families or students, this suite offers a comfortable and convenient lifestyle in a prime location, close to schools, shopping, transit, restaurants, and major highways. Don't miss this opportunity (id:60365)
1374 Tansley Drive
Oakville, Ontario
This newly built modern custom home offers over 5000 sqft. of lavish living space. Whether you're commuting, enjoying the outdoors, or raising a family, this location on a quiet street of Oakville offers the perfect balance of convenience and lifestyle. This elite modern home is design and built by Zarina Construction. As you step through the oversized front door, you're welcomed by a dramatic 23-ft foyer with heated Italian tile flooring that flows through the main level. The main level features a private home office, an elegant living room with a stunning marble, wood, and mirror accent wall, and a breathtaking open-to-above family room. Anchored by a custom diamond-pattern feature wall and a double-sided Dimplex fireplace, large windows, this space is the heart of the home -open, bright, and welcoming.The gourmet kitchen is a chefs dream, offering a spacious island, custom cabinetry, and built-in Miele appliances. A separate spice kitchen keeps bold flavors contained and the main kitchen spotless. The layout flows seamlessly into a formal dining area with a walkout to the fully fenced backyard.Upstairs, you will find four generous bedrooms, each with its own ensuite bathroom featuring custom floating vanities, integrated sinks, heated tile flooring, and calming finishes. The primary suite is a luxurious retreat with a custom walk-in closet and a spa-like 5-piece ensuite with a freestanding tub, curbless shower, and dual vanities. A laundry room on this floor adds convenience.The finished basement offers 11.5-ft ceilings, a bright open rec area, a second kitchen, two bedrooms with a shared bath, and for the ultimate movie night experience, there's a dedicated theatre room fully equipped with 4 dedicated speakers for a true cinematic experience. This home also includes 16 built-in speakers throughout. With a basement walkout and large windows bringing in natural light. This home is a reflection of modern luxury tailored to your lifestyle. (id:60365)
18 Emslie Street
Halton Hills, Ontario
This fully renovated home combines modern design with timeless charm, offering a move-in ready opportunity in one of Georgetown's most sought-after neighbourhoods. From the moment you arrive, you'll be impressed by the curb appeal and attention to detail throughout. Step inside to a bright, open-concept main floor featuring sleek finishes, wide-plank flooring, and large windows that fill the space with natural light. The chef-inspired kitchen is the heart of the home, complete with quartz countertops & Backsplash, custom cabinetry, and stainless-steel appliances perfect for everyday living and entertaining. The upper level offers spacious bedrooms and beautifully updated bathrooms, including a serene primary retreat. Every corner of this home has been thoughtfully upgraded, blending style and functionality seamlessly. The finished lower level provides additional living space, ideal for a family room, home office, or gym. Outside, enjoy a private backyard perfect for relaxing or hosting summer gatherings. Conveniently located close to schools, parks, shops, and transit, this home checks all the boxes for families and professionals alike. Don't miss your chance to own this turnkey beauty in the heart of Georgetown! (id:60365)
7567 Wildfern Drive
Mississauga, Ontario
Welcome to 7567 Wildfern Dr - a bright and well-kept 3 -storey semi-detached home in Mississauga's established Malton neighbourhood. Featuring 3 bedrooms, 2 bathrooms, and a functional layout, this property blends modern updates with practical living, making it an excellent choice for first-time buyers, young families, or downsizers. Enjoy the open-concept living and dining area with abundant natural light, updated flooring, and a kitchen designed for everyday use. The oversized backyard is a rare find, offering space for outdoor entertaining, summer gatherings, or quiet evenings. Located on a quiet street yet close to schools, parks, shopping, and daily conveniences. Quick access to Highways 427, 401, and 407 ensures easy commuting across the GTA. A move-in-ready home in a family-friendly community with lifestyle and convenience combined. (id:60365)
4342 Violet Road
Mississauga, Ontario
Welcome to 4342 Violet Road a beautifully renovated 4+1 bedroom, 4-bath detached home in sought-after East Credit. Situated on a wide 57-ft lot, this home offers over 3,000 sq ft of total living space, including a bright finished basement. Recent full renovation features solid hardwood flooring throughout, pot lights, and a custom staircase with wrought iron spindles. The modern kitchen boasts stone countertops, stainless steel appliances, and a walk-out to a large deck overlooking an oversized backyard perfect for outdoor entertaining. Main floor office with French doors offers the ideal work-from-home setup. The spacious primary suite includes his and her sinks, an oversized walk-in shower with sleek glass door and stunning stonework, plus a walk-in closet. The finished basement adds extra living space with a recreation area, bedroom, and full bath. Complete with a double-car garage and parking for up to six vehicles. Close to top schools, parks, shopping, and major highways. Move-in ready and designed for modern family living. (id:60365)
42 Tilden Crescent N
Toronto, Ontario
Welcome to this well cared-for home offering plenty of storage throughout. The spacious primary bedroom includes double closets and a walk out to the backyard. The oversized bathroom provides added everyday comfort. The bright kitchen flows into an open living and dining area perfect for gatherings or quiet evenings at home.A generous entryway creates a warm first impression. The lower level features a cozy family room with newer vinyl flooring, two flexible office or den spaces, and multiple storage closets. An additional toilet in the furnace room adds convenience.Outside, enjoy a single detached garage, a private patio, and a lovely garden spaceideal for relaxing or entertaining. This home is perfect for those looking to downsize without sacrificing space or functionality.Property being sold as-is, where-is. (id:60365)
78 Marchbank Crescent
Brampton, Ontario
Beautiful and well-maintained 3-bedroom, 1-bath upper-level unit in a semi-detached duplexbungalow located in a quiet, family-friendly neighbourhood. This clean and spacious home offersbright rooms, a functional layout, and plenty of natural light. Conveniently situated close toschools, parks, shopping, public transit, and major highways. Perfect for families orprofessionals looking for a comfortable place to call home. (id:60365)

