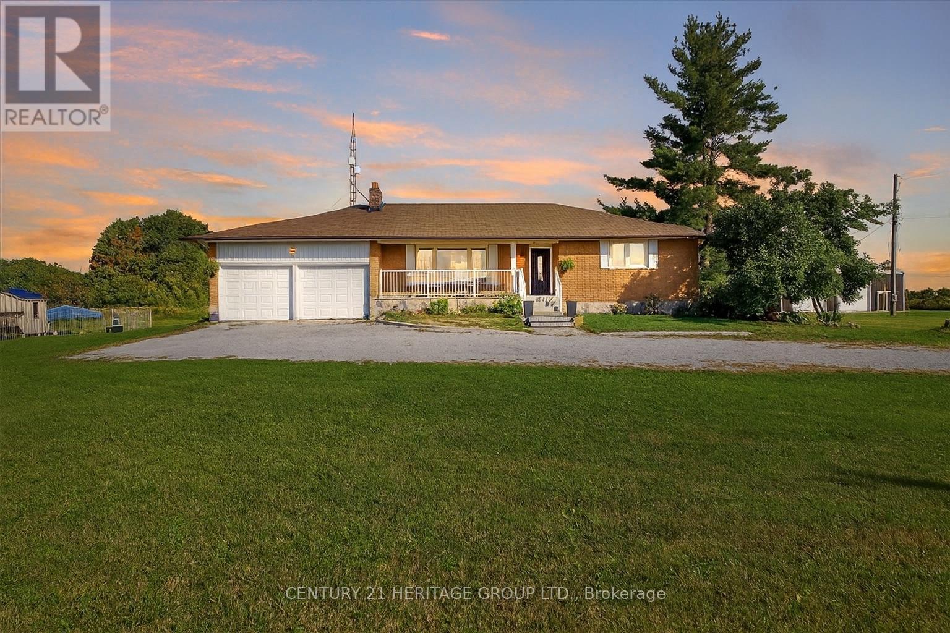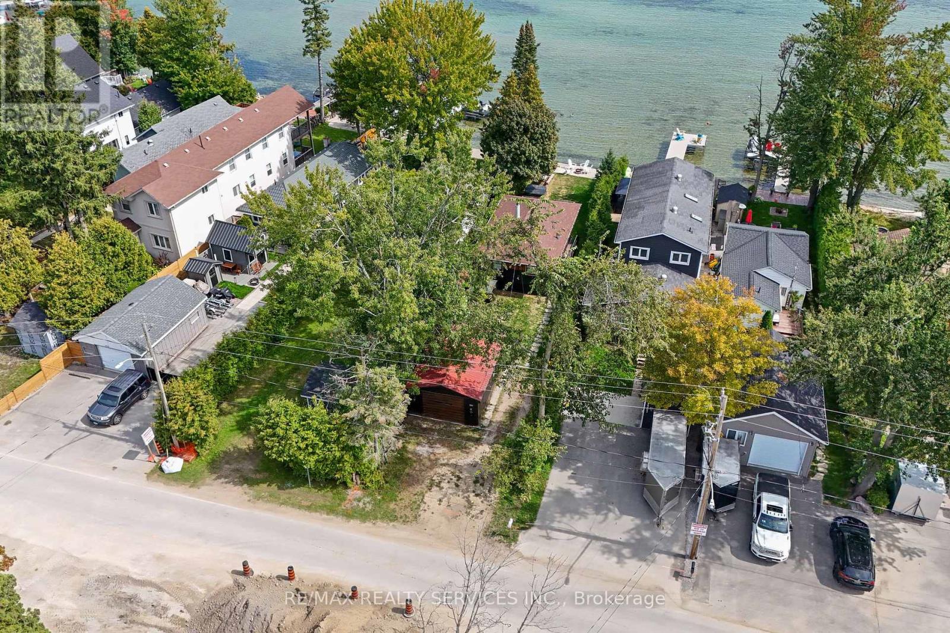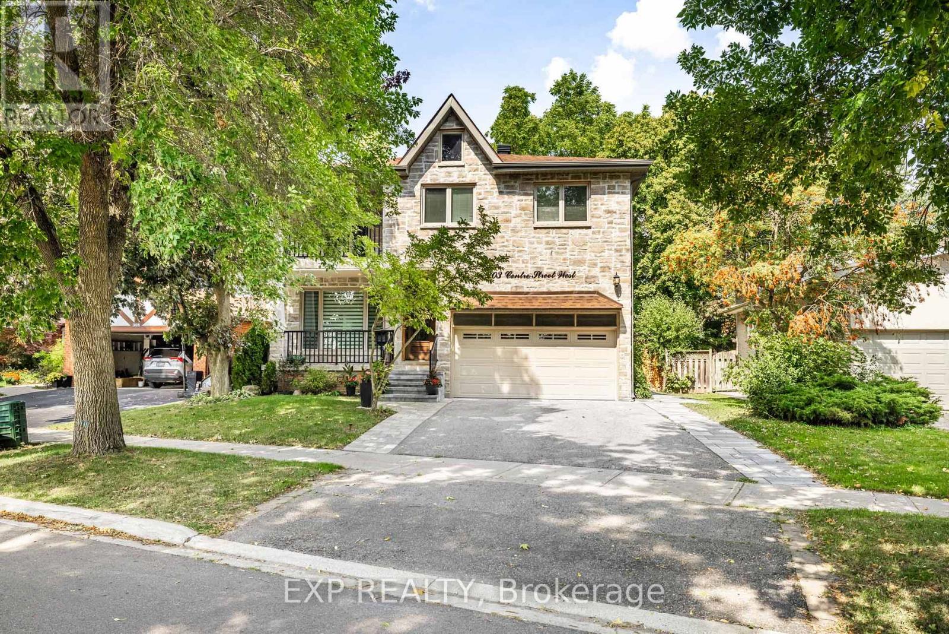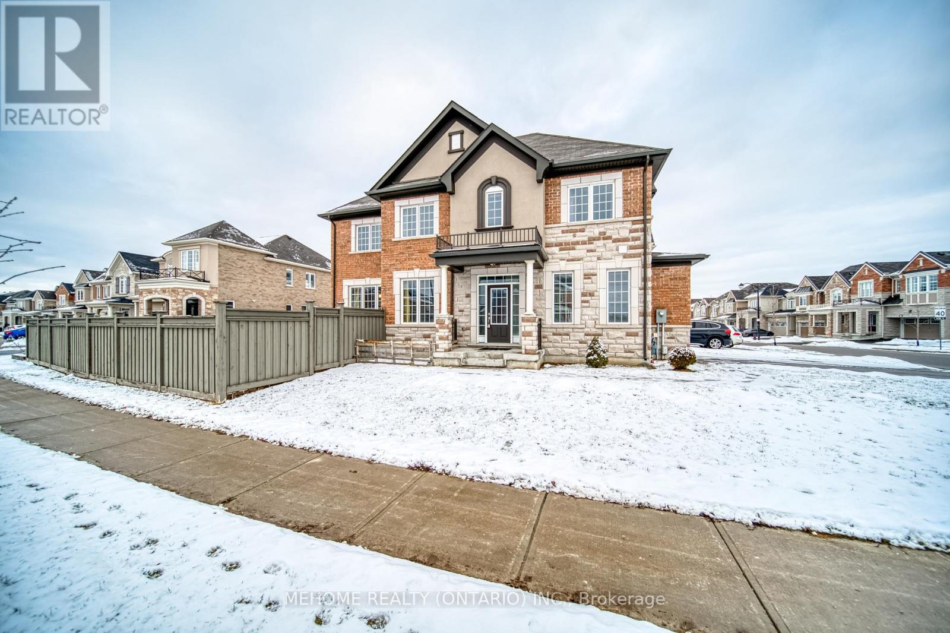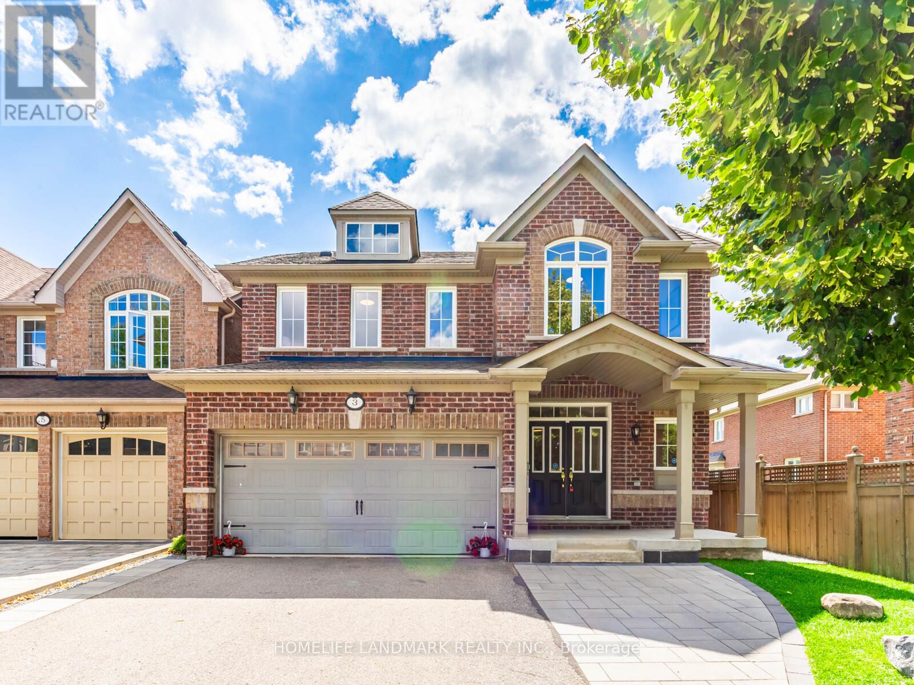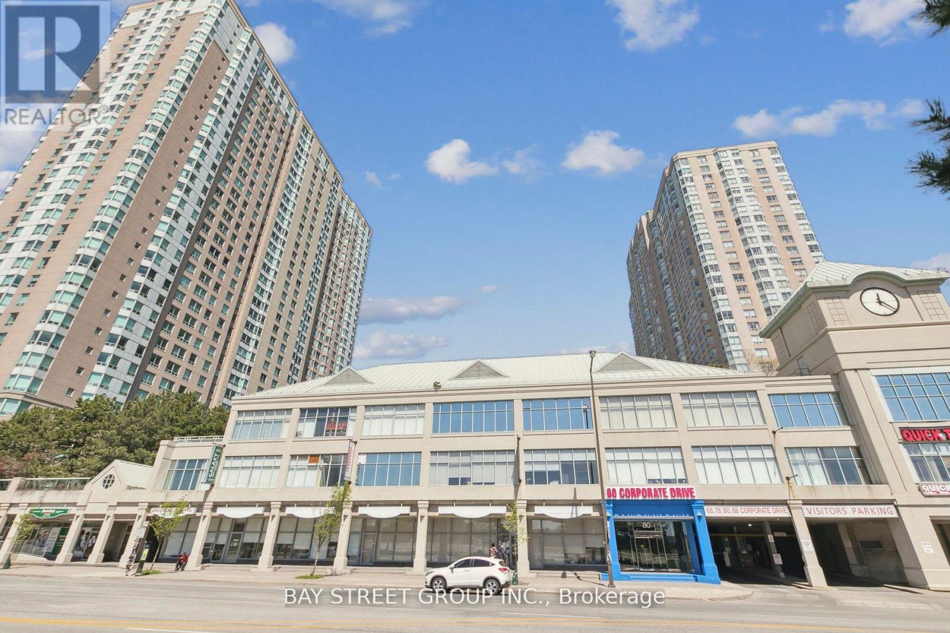3460 Boag Road
East Gwillimbury, Ontario
Welcome To Country Living In This Fully Renovated 3 Bedroom, 2 Bathroom Bungalow On 10 Acres Of Complete Privacy * Surrounded By Nature, This Property Offers Peace, Seclusion & Modern Comforts * Fully Renovated Gourmet Kitchen Features Quartz Counters, Backsplash & Breakfast Bar, Ample Storage & Stylish Cabinetry * Bright & Open Living Room Showcases Hardwood Floors, Large Windows & A Cozy Wood Burning Fireplace * Dining Room with Walkout To A Large Composite Deck Overlooking Your Private Acres Of Land, Perfect For Relaxation Or Entertaining * Spacious Primary Bedroom With His & Hers Closets * Hardwood Throughout The Main Level * Finished Basement Adds Even More Living Space With A Rec Room, Exercise Area, Abundant Storage & Separate Entrance Which Could Be Perfect For A Potential In-Law Suite * Extensive Renovations Include: Floors, Windows, Doors, Kitchen Cabinets, Backsplash, Appliances, Paint & Fully Updated Bathrooms * Additional Highlights: Sun-Filled Veranda, Oversized 2 Car Garage, Generator Ready Setup & An Impressive 2000 Sq.Ft. (40x50ft) Workshop With 12 Ft Doors & Hydro - Ideal For Hobbyists, Contractors, Or Extra Storage * A Rare Opportunity To Own A Move-In Ready Home Offering True Privacy, Functionality & Endless Possibilities In A Serene Natural Setting! (id:60365)
2305 Crystal Beach Road
Innisfil, Ontario
Prime Lake Simcoe Waterfront! Rarely offered fully renovated 2-bedroom, 4-season home on a level lot along the sandy shores of Lake Simcoe, offering breathtaking, unobstructed views. Featuring an open-concept layout with walkout to the lake, updated siding, insulation, windows, roof (2019), 100-amp panel (2021), newer heatpump(2023) , pot lighting, ceiling speakers and modern finishes throughout. Enjoy a large deck with hot tub, concrete break wall, and detached garage. Municipal water & sewer. Located in a sought-after Innisfil community surrounded by luxury homes & cottages. Close to beaches, schools, grocery, and just minutes to future GO Train and RVH campus. Perfect as a year-round home, weekend getaway, or investment property! (id:60365)
203 Centre Street W
Richmond Hill, Ontario
A Rare Opportunity: Exquisite Fully Renovated Multi-Generational Home in the heart of Richmond Hill's coveted Mill Pond community. Introducing a truly one-of-a-kind, independent home that redefines elegance, versatility, and comfort. With approximately 3,200 square feet of beautifully designed living space, plus a finished basement, this distinguished five-bedroom, six-bathroom residence blends timeless sophistication with modern functionality - the ideal sanctuary for families seeking space, privacy, and flexibility. Set in one of Richmond Hill's most desirable neighbourhoods, just steps from scenic Mill Pond, the property offers not only luxurious living but also a rare connection to nature, community, and character. Thoughtfully designed for multi-generational living, this home features a completely private, separate entrance to a self-contained living space perfect for in-laws, a live-in nanny, or independent adult children. It's a layout that offers privacy and independence without compromise. From the elegant foyer to the bespoke finishes throughout, every element reflects meticulous craftsmanship and refined taste. Sunlit interiors, soaring ceilings, elegant hardwood flooring, and spa-inspired bathrooms create an atmosphere of understated luxury. This home comes complete with two furnaces, two central air conditioning units, a gas range, dishwasher, three refrigerators, two washers, two dryers, a skylight, and a balcony with serene nature views. (id:60365)
249 Thomas Philips Drive
Aurora, Ontario
Family Friendly St. John's Forest Stunning Mattamy Home With Premium Corner Lot. Detached Home With 4 Bedroom & 2 Car Garage Open Concept Kitchen With High-End Built-In Appliances, Gas Cooktop. 9-Feet Ceiling, Large Backyard! Mins To Home Depot, Walmart, T&T, Golf Clubs, Go Station & Hwy 404; Prestigious School With Ib Program. (id:60365)
3 Wintam Place
Markham, Ontario
Bright & Spacious 4 Bedrooms Detached House In High Demand & Quiet Neighborhood, Min To Hwy404, Shopping & Restaurant. Open Concept W Maple Kit, Xtra Large Pantry, High-End 'Kitchenaid' Appliances, Under Cabinet Lighting, H/W Floor Throughout M/F & 2/F, Carrier A/C, No Walkway, Upgraded front, side and backyard interlock. New lights, new paint, new landscape, Bbq Gas Line, Close To All Amenities, Schools, Park, Costco, Super Connivence Location. (id:60365)
131 - 11 Almond Blossom Mews
Vaughan, Ontario
Discover upscale urban living in this stunning Menkes CASA B Model Townhouse, offering 3 bedrooms, 2.5 bathrooms, and a private rooftop terrace thats perfect for entertaining or quiet relaxation. Designed with style and functionality in mind, the home features an open-concept layout with soaring 9-foot ceilings, a modern kitchen with granite counters and backsplash, and hardwood floors throughout the bedrooms. The elegant primary suite includes a private 3-piece ensuite, while the additional bedrooms are filled with natural light and provide versatile space for family, guests, or a home office. Fully furnished and move-in ready, this rare offering combines contemporary design with unbeatable convenience in one of the GTAs fastest-growing hubs, just minutes from shopping, dining, transit, and top schools. With one underground parking spot included, this townhouse is the perfect blend of comfort, sophistication, and locationyour dream home awaits, schedule a private viewing today. (id:60365)
61 Sherrick Drive
Whitchurch-Stouffville, Ontario
Stunning ravine estate in prestigious Bethesda Estates! Set on a landscaped 1.04-acre lot, this 5+1 bed, 7-bath home features a circular drive, resurfaced asphalt drive, and 3-car garage w/ rare 90" clearance. Saltwater pool w/ new pump, refinished deck, and updated chefs kitchen w/ B/I appliances, 6-burner gas stove, high-CFM hood. 4 beds up w/ private baths, main-fl in-law suite, W/O bsmt w/ guest rm, sauna, home theatre, smart blinds, indoor/outdoor speakers. Upgrades incl: EV charger, new windows/patio door, attic insul., HWT, iron filter, softener, and S/S dishwasher. (id:60365)
302 - 1346 Danforth Road
Toronto, Ontario
Welcome to Danforth Village Estates a wonderful place to call home! This bright and inviting suite offers an open-concept living and dining area, filled with natural light from large windows. The spacious bedroom provides a cozy retreat, while the full-size balcony is perfect for morning coffee or family time outdoors. Families will love the convenience of being within walking distance to TTC, GO Station, the upcoming Eglinton Crosstown, great schools, parks, shops, and restaurants. With the future Scarborough Subway Station and quick access to Highway 401, getting around the city is a breeze. The building also offers fantastic amenities, including a party room for celebrations and a gym for your active lifestyle. Whether youre looking for your first home or a smart investment, this is a welcoming space where your family can grow and thrive! (id:60365)
204 - 80 Corporate Drive
Toronto, Ontario
Are you looking to elevate your business presence and impress your clients? This prestigious, fully furnished condo office space in a prime location offers an exceptional opportunity.Located on the second floor, this bright, 512 Sq ft unit is ideal for professionals such as lawyers, insurance agents, immigration consultants, mortgage brokers, real estate agents, travel agents, and accountants. It features two medium-sized offices and a spacious, elegant reception area, ensuring your clients have a comfortable waiting experience.The building provides convenient access to Highway 401 and major amenities, with TTC service directly at your doorstep. Enjoy excellent exposure, common washrooms, elevators, and unlimited underground visitor parking.This is a rare opportunity for both new and established businesses, offering unparalleled convenience just a five-minute walk from Scarborough Town Centre. Tenants are responsible for $1999.00 + HST + utilities.As an added extra, the buyer has the option to acquire all furniture and appliances as is with the office space. Please contact the listing agent for more information. (id:60365)
92 Purvis Crescent
Toronto, Ontario
4 SPACIOUS BEDROOMS, SIDE DOOR ENTRANCE possible In-Law, Great location, Quiet crescent location, terrific opportunity for affordable home ownership, New 2025 100 amp. Electric breaker panel, Clean, original condition, 5 major appliances. Newer Garage Door, Extra deep lot, Walk to Grocery Store via gate in yard, Walk to Library, Close to schools, Centennial College, U of Toronto Scarborough campus, transit, and 401. Fenced lot. Direct gate to Sheppard, flexible closing date. (id:60365)
75 Anstead Crescent
Ajax, Ontario
Embrace the ultimate lakeside living lifestyle in this 4 beds + 3 baths home where the tranquil lakefront awaits at the end of your street!! Premium 65X116 Ft Lot! W/Ss Upgraded Appliances & Quartz Counters. Open Concept Fr / Lr With Large Windows, Enticing Gas Fp & Garden Door W/O To Private 24X12 Deck And Beautifully Landscaped Front And Back offers a seamless blend of indoor/outdoor living spaces perfect for year round enjoyment!!Sun all day long with shady spots to keep cool!!. Stunning Dr With Bay Window. Amazing Open Staircase To 2nd Floor. Main bedroom Has 3Pc Ensuite & W/I Closet. Large Secondary Bdrms. Convenient main floor laundry w/2pc bath, Dir Garage Entry, Sep Full Size Back Garage Dr, Inviting open concept family room w/gas fireplace, ideal for creating memories & relaxing after a long day!! Finished Open Concept Bsmt Has Extra Large Rec Room W/Wet Bar, Lots Of Pot Lights .5th Bedroom / Office In Bsmt. Don't miss out on this incredible opportunity to own a well built home in a Sought After Location*Steps To Waterfront(7th House Up From Lake) with miles of waterfront walking/bike paths, Rotary Park, splash pad, beach ,boat, launch, parks, schools, transit all in walking distance. (id:60365)
3 Covington Drive
Whitby, Ontario
Set on one of Brooklins most coveted streets, this exceptional Southampton Model Queensgate home offers over 4,000 sq. ft. of professionally designed & decorated luxury living space. Situated on a 50 ft lot backing onto greenspace, this home delivers both sophistication & serenity. The attention to detail is evident from soaring ceilings & rich hardwood flooring throughout to designer lighting & in-ceiling speakers that set the tone for effortless elegance. At the heart of the home lies the entertainers kitchen, outfitted with high-end appliances incl. a Jenn-Air fridge, wall oven, microwave, & Thermador cooktop. This culinary haven seamlessly opens to the oversized great room w/ gas fireplace, all overlooking the breathtaking ravine backdrop & walks out to custom Trex deck overlooking the Backyard Oasis. In addition to a separate Living & Dining Room, the main floor also features a home office (also ideal as a childrens playroom), a mudroom/laundry room w/access to a recently renovated garage. Upstairs, the primary suite is a true retreat, with tranquil ravine views, his-and-hers walk-in closets, & a spa-inspired 5-piece ensuite. Bedroom 2 enjoys its own 3-piece ensuite and walk-in closet, while bedrooms 3 & 4 share a spacious 4-piece Jack & Jill bath each with its own walk-in closet. The finished walk-out basement extends the homes entertainment space, a sprawling rec room w/built-in cabinetry, a wet bar & beverage fridge, plus an open games area ideal for hosting family gatherings or poolside celebrations. Step outside to your private backyard oasis, complete w/16 x 32 kidney-shaped in-ground pool, hot tub, pool cabana w/electrical, propane fire pit & extensive landscaping. All of this is within walking distance to top-rated schools & moments from downtown Brooklin, golf courses, the 407, shops, dining & more. Luxury. Privacy. Location. This is more than a home its a lifestyle. (id:60365)

