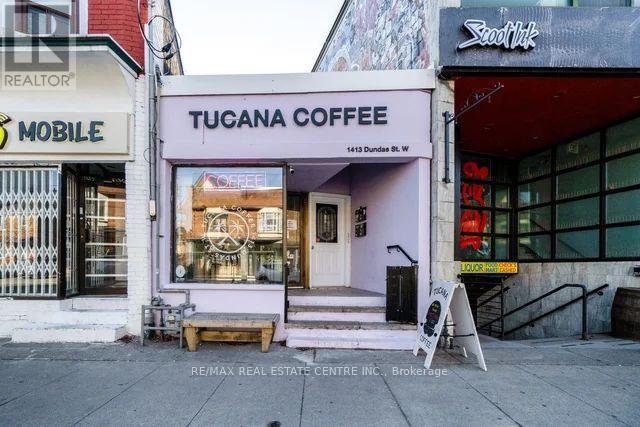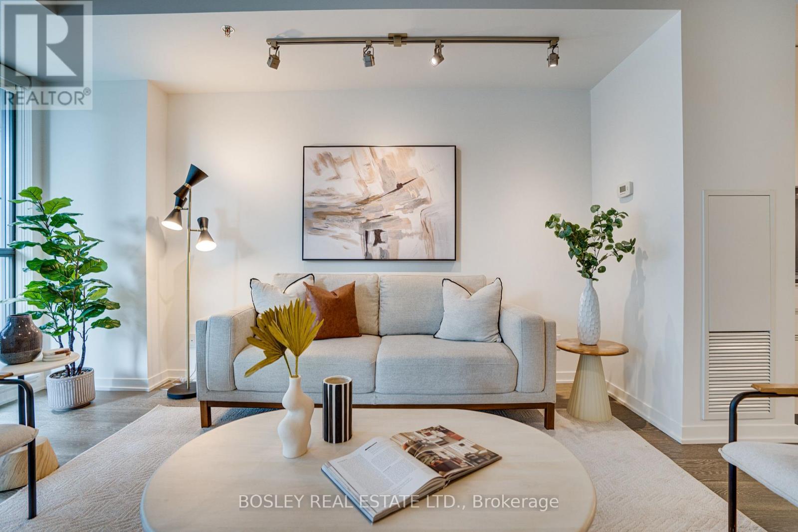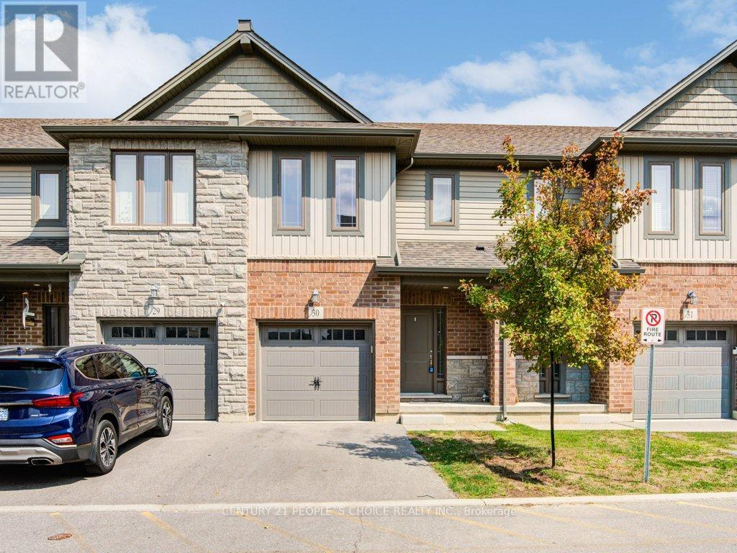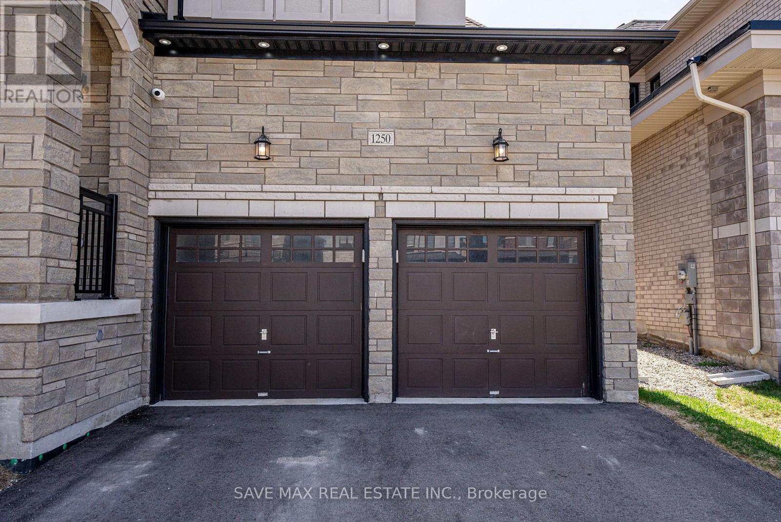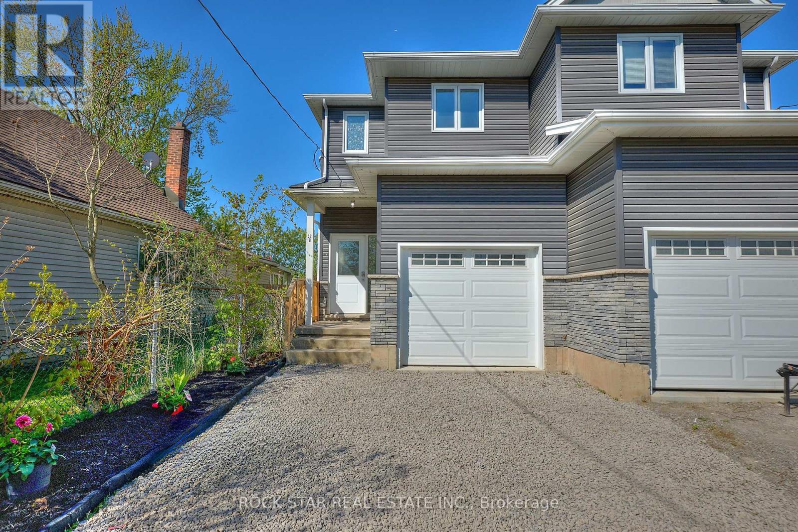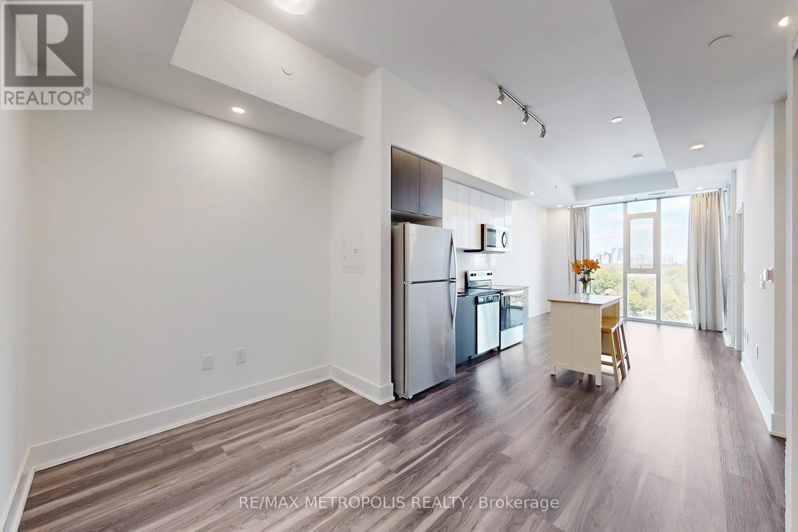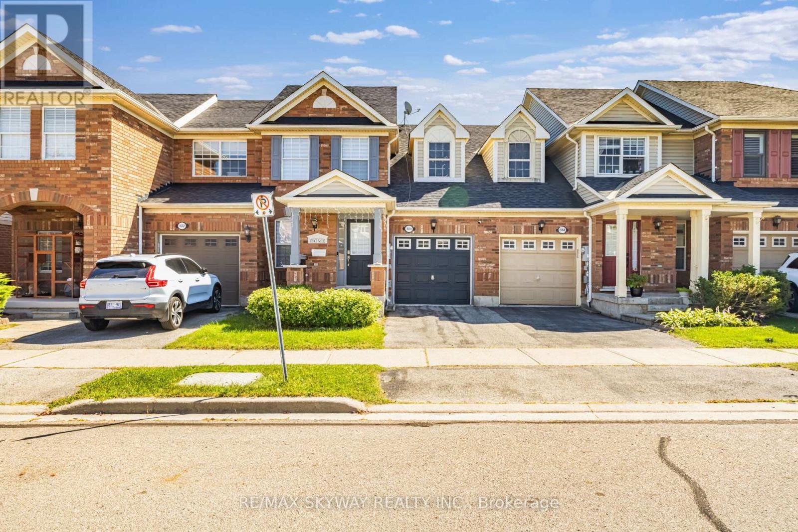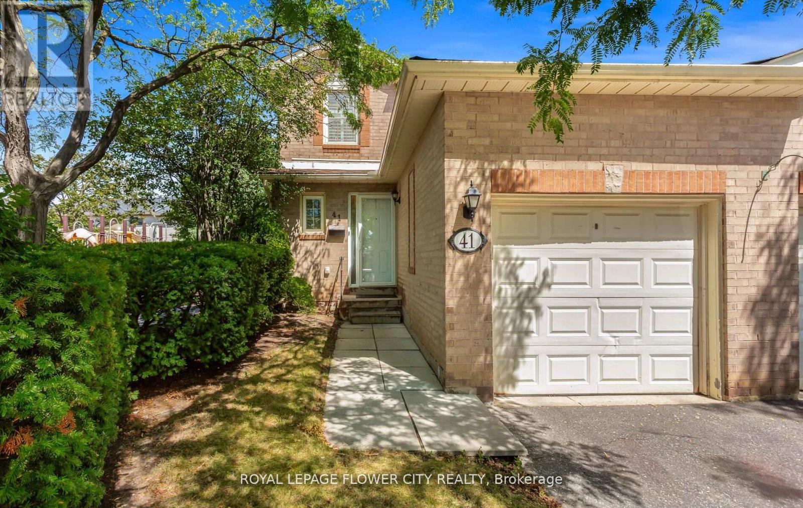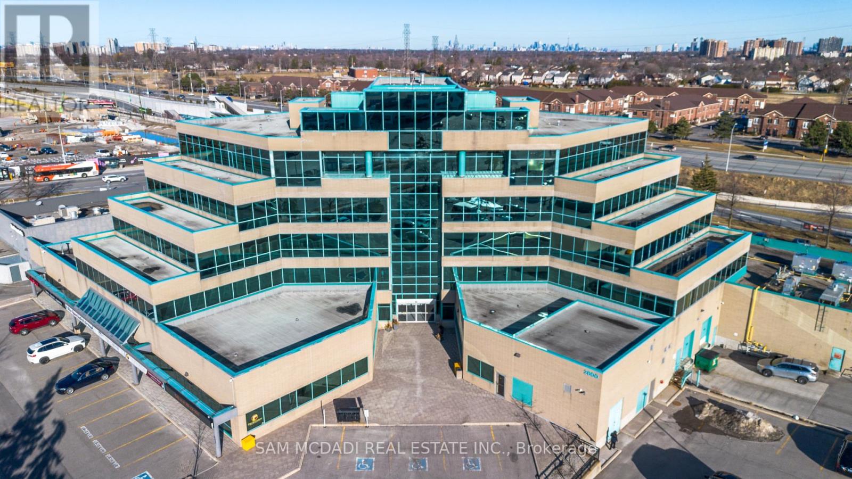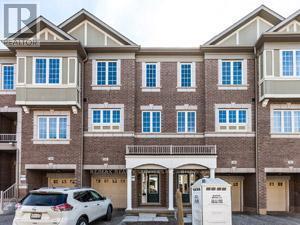1 - 1413 Dundas Street
Toronto, Ontario
Welcome home! Main floor unit, located in Little Portugal. 2 bedroom apartment that features a living room with french doors leading to bedrooms, 2nd bedroom with 2nd separate entrance. Modern kitchen, one 3-pice bathrooms. Vinyl flooring through-out and tile floors in kitchen and bath, wall mounted air conditioning units/heat pumps for maximum comfort. A must see! (id:60365)
403 - 8 Gladstone Avenue
Toronto, Ontario
Looking for a condo that gives you space to spread your wings? Say hello to the unicorn that is suite 403 @ 8G. Tucked into a community-driven, loft-style boutique building in the heart of West Queen West, this oversized 2+1 bedroom condo is waiting for you. This suite spans over 1000 sq ft and feels more like a home than a cookie-cutter unit. Enter into a true foyer with front closet, and a spacious open-concept kitchen that flows into the light and bright living space... there's room to breathe here. Did we say den? Lets call it your zen den - make it your dining room, make it your home office or separate it and make it whatever you need! The choice is yours. Both bedrooms have walk-in closets, there are 2 full bathrooms and let's not forget that the balcony allows for gas BBQs. And thanks to upgraded soundproofing on the party wall, it's extra quiet inside. Live steps from West Queen West's best - where creativity, culture and convenience collide. Nearby Trinity Bellwoods Park, the Ossington Strip, Gladstone House, Drake Hotel, and the pizza at Badiali (you're welcome). The neighbourhoods (and neighbouring neighbourhoods) are non-stop-top amenities, cafes and restaurants to choose from. Our favourites - Bar Poet, Pizzeria Badiali & Bernhardt's. Trust us, you'll have your favourites, too. Need groceries? Metro is in your building complex and FreshCo is across the street. Need to get downtown fast? The Queen streetcar is ready when you are. Neighbourhood. Community. Square footage like this... Almost impossible to find. *EXTRAS* Original owners, the first time this beauty has been on the market! Low maintenance, tons of storage. (id:60365)
30 - 77 Diana Avenue
Brantford, Ontario
Welcome to this exceptional 3-bedroom, 2.5-bathroom townhouse in the highly sought-after West Brant community. Offering approximately 1,580 sq. ft. of thoughtfully designed living space, this home features high ceilings, and a bright open-concept layout ideal for both everyday living and entertaining.The property showcases a walk-out basement backing onto a serene and private treed view, providing a rare blend of comfort and natural beauty. Highlights include stainless steel appliances, in-suite laundry on the second floor and the convenience of an attached garage with interior access. A special Highlight in this property is its ravine lot giving you a view of nature all year long! Situated in a vibrant and family-friendly neighbourhood, residents enjoy close proximity to parks, schools, walking trails, shopping, dining, and public transit, with quick access to Highway 403 for commuters. Combining modern finishes, functional design, and an excellent location, this home is an outstanding opportunity for families, professionals, or investors seeking a turn-key property. (id:60365)
1250 Upper Thames Drive
Woodstock, Ontario
True luxury living! Stunning detached on a premium corner lot with premium upgrades; Impressive entry with high Foyer; Living/Dinning room with coffered ceiling; Chef delight kitchen with 9 feet island, extended cabinets with custom built hood, luxurious backsplash, porcelain tiles, walk through butter's pantry with built-in beverage fridge; Large breakfast area with French doors walkout to the oversized fenced backyard; Family room with doubled sided gas fireplace with office; Soaring 10 Feet smooth ceiling on main floor; The oak staircase leads to second floor, extra large prime bedroom with custom built walk-in closet, 6 piece ensuite with upgraded shower; 2nd and 3rd bedrooms with 5 piece semi-ensuite; 4th bedroom with 4 piece ensuite and walk-in closet; Hardwood floors and California Shutters throughout, upgraded light fixtures, complete with exterior pot lights, hardwired security cameras and inground sprinkler system; Quartz countertop throughout ; 3 Car tandem garage; List goes on and on... NOT TO MISS (id:60365)
52b Merigold Street
St. Catharines, Ontario
Great opportunity to Invest in this newer built home .Investors this a great opportunity to buy and hold in a strong rental area especially for Brock students. Rented for $2900 plus all utlities with exceptional tenants. This property features 3 bedrooms on the second floor with the primary bedroom having it's own 4pc en-suite and walk in closet. the Other Two rooms share a Large 4 Piece Bathroom. The Basement has two bedrooms with Egress windows and a 4 piece washroom to share. Open concept living area with updated kitchen featuring a fridge, stove, dishwasher, built in microwave and kitchen island for extra counterspace. Large backyard and entrance into the garage from inside. (id:60365)
819 - 859 The Queensway
Toronto, Ontario
Discover The Ultimate In Condo Living With This Stunning Unit In A Newly Built Building. Spanning 568 Sq. Ft. With Impressive 10-Foot Ceilings, This North-Facing Residence Is The Epitome Of Comfort And Style. Boasting One Of The Largest 1-Bedroom Layouts Available, It Features A Flexible Room That Can Easily Be Transformed Into A Office Space, Offering Both Convenience And Versatility. Upgrades Are Throughout, Including Sleek Stainless Steel Appliances, Premium Flooring, And A Custom Island. Enjoy A Designer Kitchen Lounge, A Modern Gym, Outdoor Cabanas, BBQ Area, And A Cozy Outdoor Lounge Perfect For Relaxation Or Entertaining.Located On The Queensway, This Condo Provides Effortless Access To Highways, Sherway Gardens Mall, Coffee Shops, Grocery Stores, Schools, And Public Transit. It's The Ideal Place To Make Your Next Home. (id:60365)
1570 Cartwright Crescent
Milton, Ontario
Stunning Fully Renovated Freehold Townhome in Milton's Sought-After Clarke Community Welcome to this beautifully upgraded freehold townhome, ideally situated in the family- friendly Clarke community of Milton. Perfectly located near major highways, schools, parks, and just steps from Trudeau Park, this home combines convenience with modern elegance. Step inside to a fully renovated interior showcasing contemporary designs and a thoughtfully crafted custom kitchen with premium upgrades. The open-concept layout is bright and inviting, perfect for both everyday living and entertaining. Hardwood floors throughout the main and perfect for both everyday living and entertaining. Hardwood floors throughout the main and 2nd floor. Upstairs, you'll find fully upgraded bathrooms with sleek, high-end finishes, adding a touch of luxury to your daily routine. The professionally finished basement is a true showstopper, featuring a media/entertainment room and a custom-built bar with top-of-the-line finishes ideal for gatherings and family movie nights. Outside, enjoy a fully custom, concrete-paved backyard designed for low maintenance, giving you the perfect space to relax or entertain without the upkeep. This home is move-in ready and perfect for families or professionals seeking style, comfort, and a prime location in one of Milton's most desirable neighborhoods. (id:60365)
41 Chipstead Avenue
Brampton, Ontario
Stunning End Unit Townhouse With Low Maintenance Fees. Ideal For First-Time Buyers, Downsizers, Or Savvy Investors! This Beautifully Maintained 3-Bedroom, 3-Bathroom Home Offers A Bright, Open-Concept Layout With The Feel Of A Semi. Enjoy A Modern Re modelled Kitchen With Updated Cabinets, Double Sink & Ceramic Backsplash. A Spacious Living And Dining Area Gorgeous Corner Gas Fireplace With New Mantle With, & Walkout To A Private, Low-Maintenance Backyard -Perfect For Relaxing Or Entertaining. The Upper Level Features A Large Primary Suite With Double Closet And Ensuite Bath, Plus 2nd Well-Sized Bedroom. A Finished Basement For Extra Living Space Use As A Rec room Or convert To 3rd Bedroom. This Home Checks All The Boxes. Located In A Quiet, Family-Friendly Neighborhood, Minutes Away From Grocery Stores, Public Transits, Place of Worship, Schools, Shopping, And Highways. Move-In Ready And Loaded With Value - Don't Miss This Opportunity (id:60365)
309 - 2800 Skymark Avenue
Mississauga, Ontario
Seize this rare opportunity to own a premium commercial unit in the Airport Corporate Centre. Strategically located at 2800 Skymark Ave, this unit offers seamless connectivity with Highways 401, 427, and 409, plus direct access to the Skymark Hub for MiWay, TTC, and GO Transit, ideal for businesses needing convenience and accessibility. Designed for versatility, this M1-zoned space accommodates a range of industrial and commercial uses. The unit features modern glass-enclosed offices, a spacious boardroom, ample parking, and elevator access, catering to growing enterprises or established firms. On-site amenities include dining options, a CIBC branch, and a convenience store, ensuring daily needs are met without leaving the premises. The area is surrounded by financial institutions, restaurants, and retail shops, enhancing employee and client convenience. With secure access, excellent visibility, and proximity to Mississauga's and Toronto's key business districts, this property is an asset with strong long-term potential. A turnkey space in a prime location, perfect for investors or business owners looking to secure a strategic foothold. Don't miss this opportunity! (id:60365)
Upper - 106 Aspen Hills Road
Brampton, Ontario
Stunning 1,906 Sq. Ft. Townhouse on the Brampton/Mississauga BorderThis spacious home offers 3 well-appointed bedrooms and a functional layout designed for comfortable living. Features include hardwood flooring, a generous family room, and exceptional privacy with no neighbours behind. The property boasts 3 balconies, a bright open-concept kitchen with a centre island, stainless steel appliances, and abundant natural light throughout. Upper three floors available only. 80% Utilities paid by tenant. (id:60365)
34 Merrybrook Trail
Brampton, Ontario
Welcome to 34 Merrybrook Trail, Brampton! This stunning 4-bedroom, 4-washroom Detached cornerhome is now available for lease in the highly sought-after Northwest Brampton community.Offering a bright and spacious layout, this residence features a modern kitchen with amplecabinetry and counter space, perfect for family living and entertaining. The generously sizedbedrooms, including a luxurious primary suite with ensuite bath, provide comfort and privacyfor the whole family. With an open-concept living and dining area, large windows that bring innatural light, and elegant finishes throughout, this home is move-in ready and ideal fortenants who value both style and functionality. Conveniently located close to schools, parks,shopping, public transit, and major highways, it combines a peaceful neighborhood atmospherewith easy access to all amenities. A perfect blend of comfort, convenience, and charmthis isthe perfect place to call home! (id:60365)
306 - 1419 Costigan Road
Milton, Ontario
This elegant 1 bed plus den suite located in a welcoming, very safe, and family oriented upscale low rise building on Cul De Sac. Over 800 sq ft of living area, 9 ft ceiling, great open concept layout with upgraded kitchen cabinetry and granite countertop, SS appliances, engineered hardwood flooring throughout. Large bedroom features a spacious walk-in closet. A sizable den offers extra functional space such as a guest room, home office or nursery. Exterior view is exceptional: Niagara Escarpment, lush green space, breathtaking sunsets. 1 underground parking, 1 locker, Internet Included. Short driving distance to Hwy 401&407. Walking trails, school and daycare, bus routes stop right outside, sport arena, arts centre and much more. Enjoy this immaculate well maintained suite! (id:60365)

