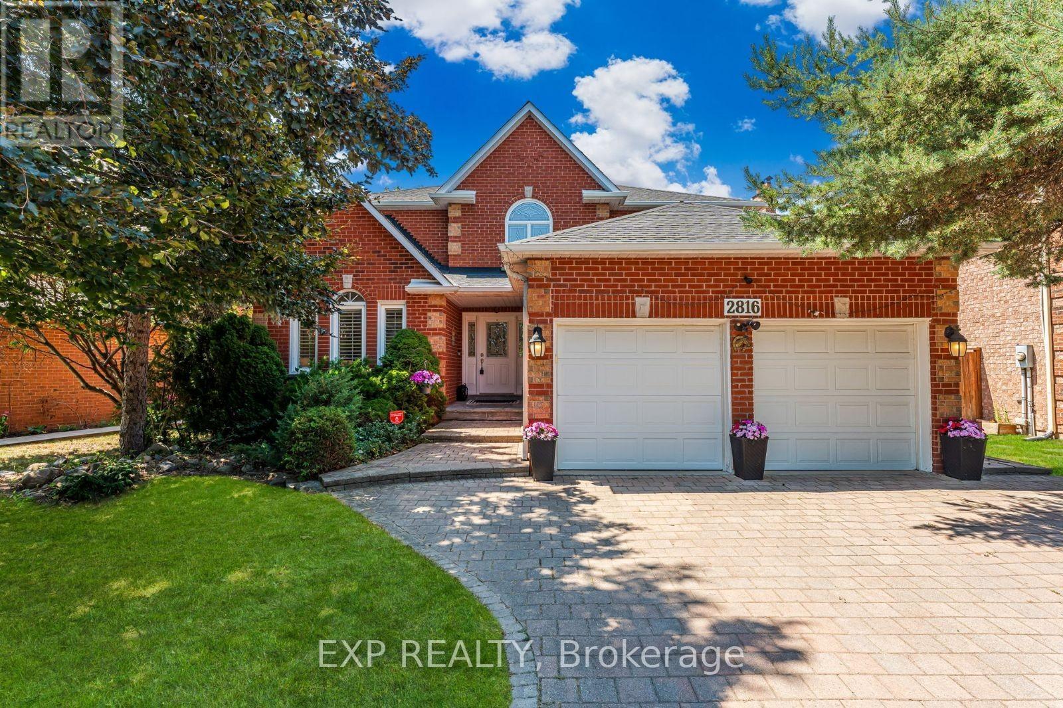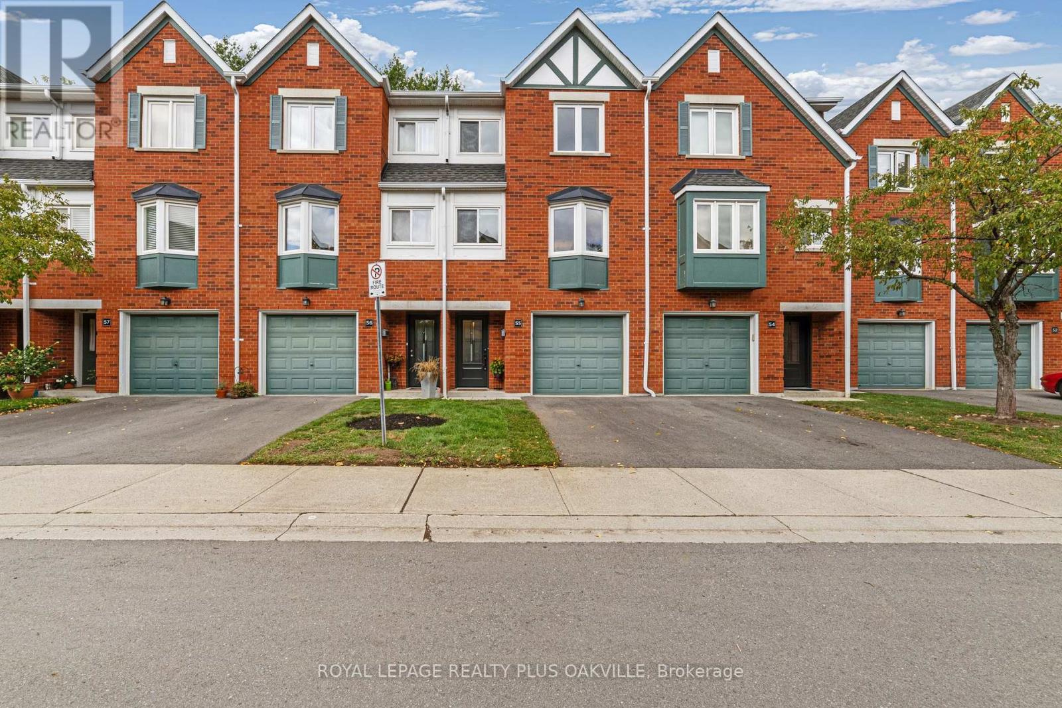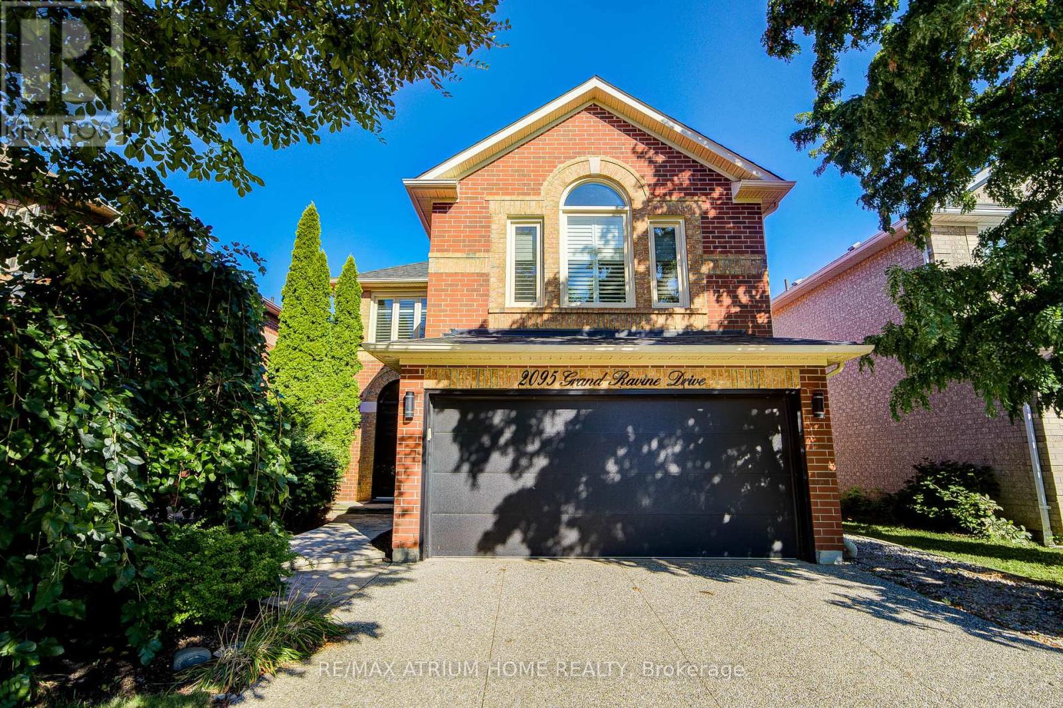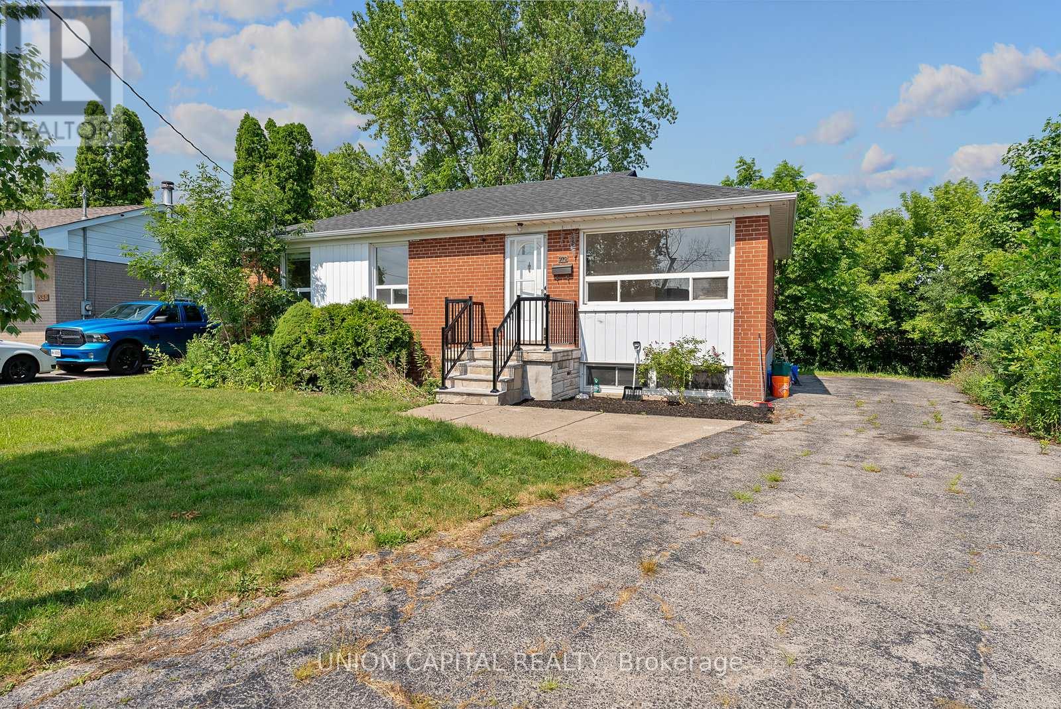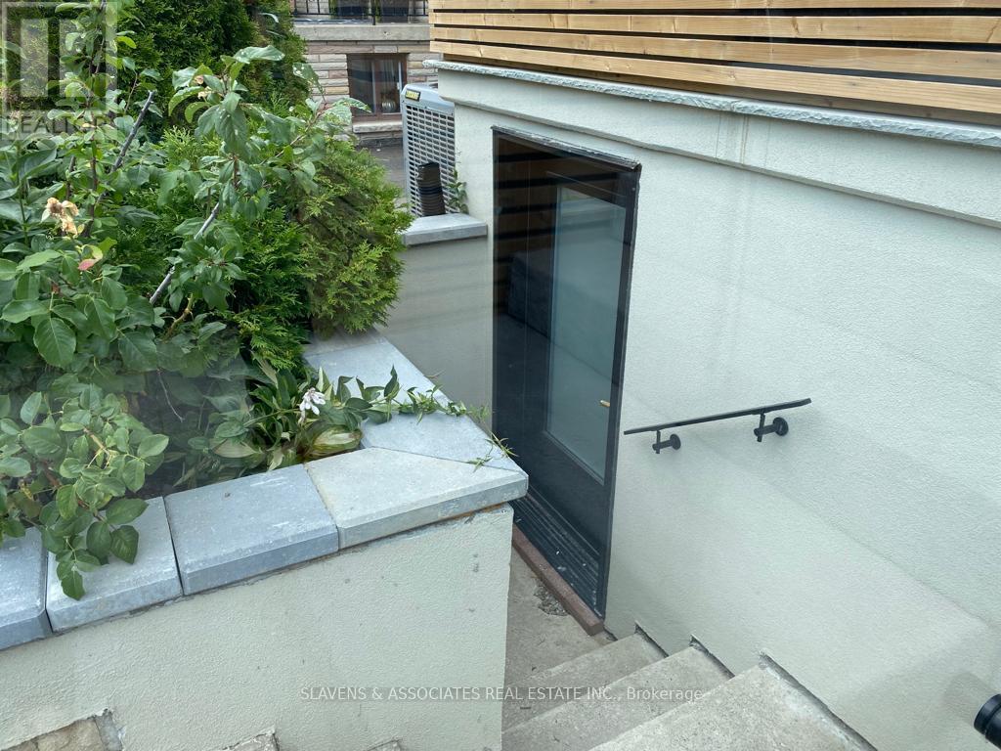139 Walby Drive
Oakville, Ontario
Build Your Custom Home in Coronation Park. Rarely offered, this 80 x 141 lot in Oakvilles coveted Coronation Park pocket provides a prime canvas for a new custom residence. With generous proportions and RL2-0 zoning, the property allows for approximately 4,300 sq. ft. above grade. Coronation Park has become a destination for custom builds because of its large lots, mature tree canopy, and quiet, family-friendly streets. Your investment is further protected by the surrounding landscape of high-quality new construction and like-minded owners who value architecture, craftsmanship, and long-term property values. Positioned at the heart of the neighbourhood, this lot offers both privacy and convenience. Youre just steps to the lakefront and the 42-acre Coronation Park, close to top schools, and minutes to Bronte Village, Bronte GO, and major highways. With immediate possession available, this is an opportunity to begin your design and build process in one of Oakville's most desirable settings. (id:60365)
2816 Rosewood Lane
Oakville, Ontario
**Open House: Sat, September 6th & Sun, September 7th@ 2-4pm**Watch Virtual Tour** This beautifully renovated detached home offers approximately 4,300 sq.ft. of total finished living space in Oakville's highly coveted Clearview community. Situated on a mature, tree-lined street, it blends upscale comfort, modern upgrades, and a true sense of neighbourhood. Inside, the bright and open layout showcases freshly painted walls, crown moulding, pot lights, and hardwood floors throughout the main level. The brand-new gourmet kitchen features quartz countertops, a large island, custom cabinetry, and new stainless-steel appliances, flowing seamlessly into a sun-filled family room - perfect for everyday living and entertaining. Formal living and dining rooms, a stylish powder room, and a versatile main-floor office that can serve as a sixth bedroom add to the homes functionality. Upstairs, four spacious bedrooms provide comfort and privacy for the entire family. The primary suite is a true retreat with an oversized layout, a walk-in closet, and a luxurious five-piece ensuite. The fully finished basement expands the living space with a second kitchen, a large bedroom, a full bath, a recreation area, and a dedicated gym - ideal for an in-law suite or multigenerational living. Outside, enjoy professionally landscaped front and backyards with an expansive patio designed for outdoor entertaining. Major updates include a new furnace and A/C (2024) and all new appliances. Clearview is known for its mature streets, top-ranked schools, family-friendly atmosphere, and unbeatable access to parks, trails, highways, GO stations, shopping, and hospitals. This is a rare opportunity to own a renovated, move-in ready home in one of Oakville's most sought-after communities. Book your private showing today and experience all that this incredible property has to offer! (id:60365)
90 Crumlin Crescent
Brampton, Ontario
Welcome to this beautiful home nestled in the sought-after Credit Valley neighbour hood! Featuring 3+1 spacious bedrooms and 4 bathrooms, this property is perfect for families and first-time home buyers. Enjoy 9-feet ceilings on the main floor, an open-concept layout, and stainless steel appliances in the generous eat-in kitchen. Upstairs, you will find three well-sized bedrooms, including a primary bedroom with a walk-in closet and a private en suite. The other two bedrooms offer ample space and built-in closets. The finished basement includes a separate entrance ( through garage ) and one bedroom , ideal for rental income or extended family. Steps Away from Mt . Pleasant Go station and all the other amenities. School , parks and a place of worship . This is a fantastic opportunity in a prime location don't miss out! ! (id:60365)
55 - 2300 Brays Lane
Oakville, Ontario
Welcome to 2300 Brays Lane #55, a beautifully updated 3-storey townhouse in Oakvilles sought-after Glen Abbey community. Step through the covered doorway and new front door into the entry level of the home, where youll find a spacious front hallway with a large closet for coats & shoes, convenient inside entry from the single-car garage, a renovated powder room, and a generously sized laundry/storage room. Continue up the staircase past the custom millwork feature wall to the main living space, which shines with an open-concept kitchen, dining, and living area. The fully renovated kitchen (2021) features two-toned shaker-style cabinets including a wall of floor-to-ceiling pantry cabinets, stylish gold hardware, quartz countertops, tiled backsplash, undermount sink, stainless steel appliances, gas fireplace, and an island complete with barstool seating and a built-in microwave. Massive sliding glass doors fill the space with light and open directly to the back patio perfect for barbecuing or relaxing with friends. The adjoining dining and living rooms are bright and inviting, with laminate flooring and built-in shelving - perfect for storing toys, books, and more! Another staircase with a matching millwork wall leads to the third floor, where the spacious primary bedroom features large windows, offers room for a work-from-home setup, and has semi-ensuite access to the updated 4-piece bath (2022). Two additional bedrooms complete this level, making it ideal for families or those needing extra space. Located in the heart of Glen Abbey, this home is steps from Brays Trail and a short walk to the scenic Fourteen Mile Creek/Glen Abbey trails and lush community parks. You'll also be close to the Glen Abbey Community Centre with its pool, library, and arenas, plus top-rated schools, shopping, restaurants, and easy access to the QEW/403/407. Thoughtfully upgraded and lovingly maintained, this townhouse offers the perfect blend of comfort, style, and location. (id:60365)
2095 Grand Ravine Drive
Oakville, Ontario
Welcome to 2095 Grand Ravine Dr, a beautifully maintained home in one of Oakville's most desirable and family-friendly neighborhoods. This residence boasts an exceptional layout with bright and spacious living and dining areas, a modern kitchen with ample cabinetry, and large windows that fill the home with natural light. One of the bedrooms has been thoughtfully transformed into a luxurious walk-in closet, providing an elegant and highly functional spaceto perfectly organize an entire family's wardrobe. Upstairs, you will find well-proportioned bedrooms, including a generous primary suite, along with updated bathrooms designed for every day comfort. The finished basement offers additional versatile space, ideal for a family room or gym. Outside, the private backyard is perfect for both relaxation and entertaining. With its excellent floor plan and unbeatable location close to major shopping centers, grocery stores, restaurants, top-rated schools, parks, and easy highway access, this home offers the perfect combination of comfort, lifestyle, and convenience. Dont miss the opportunity to make 2095 Grand Ravine Dr your next home! (id:60365)
Lower - 379 Tamarack Circle
Oakville, Ontario
Welcome to this spacious and updated bungalow, located on a quiet court in highly desirable West Oakville. This home offers plenty of room to suit a variety of lifestyles, with a functional main floor layout and two additional bedrooms in the finished lower level perfect for shared living, guests, or creating a private rental suite. Enjoy a bright and open main floor that's ideal for comfortable everyday living and entertaining. Step outside to a large backyard with lots of space for relaxing, barbecues, or outdoor activities. Set in a safe, family-friendly neighborhood close to parks, schools, shopping, and transit, this property is an excellent opportunity for renters seeking a versatile home in a prime location. Listing is only for lower level basement , but whole house can be leased for $5000/mo. BASEMENT ONLY $2000/mo , Main FL $3000/mo . (id:60365)
Main - 379 Tamarack Circle
Oakville, Ontario
Welcome to this spacious and updated bungalow, located on a quiet court in highly desirable West Oakville. This home offers plenty of room to suit a variety of lifestyles, with a functional main floor layout and two additional bedrooms in the finished lower level perfect for shared living, guests, or creating a private rental suite. Enjoy a bright and open main floor that's ideal for comfortable everyday living and entertaining. Step outside to a large backyard with lots of space for relaxing, barbecues, or outdoor activities. Set in a safe, family-friendly neighborhood close to parks, schools, shopping, and transit, this property is an excellent opportunity for renters seeking a versatile home in a prime location.. MAIN FLOOR ONLY (id:60365)
216 - 2267 Lakeshore Boulevard W
Toronto, Ontario
Marina Del Rey A Rare Opportunity. Spacious 1 Bedroom 1 Den, 2 Bath Can Be Easily And Conveniently Be Used As a Second Bedroom. Inclusive Maintenance Fees, Including High Speed Internet And Cable Package. Includes Appliances, 1 Parking Space, And 1 Locker. Resort-Style Living Awaits With 5-Star Amenities: Free Aqua Aerobics And Fitness Classes, A Tennis House League For All Levels, And Access To 11 Acres Of Beautifully Maintained Grounds. Nestled Beside A Yacht Club, Sailing School, And Expansive Parkland, Marina Del Rey Is A City Within A City Your Urban Paradise Awaits! (id:60365)
22 Maldives Crescent
Brampton, Ontario
Beautiful large brick detached home on a quiet premium lot in The Vales of Castlemore. This 4+1 bedroom home has 3,163 SF of above ground finished area. Features include contemporary flooring, gorgeous porcelain marble bathrooms and a beautiful chefs kitchen. Above the garage there is a Separate In-Law Suite With Own 4Pc Bath & Kitchenette, and with its own unique front entrance. This home has its own double car garage and untapped potential with an unfinished basement. This home being sold under power of sale. (id:60365)
Bsmt - 976 Glencairn Avenue
Toronto, Ontario
Designed by premium architect, this thoughtfully crafted 1-bedroom suite blends style, comfort, and value. Offering affordable luxury, the open-concept layout is filled with natural light and designed to maximize both living and relaxation. The suite features modern finishes, sleek flooring, and a well-appointed kitchen perfect for everyday cooking. A spacious bedroom and spa-inspired bathroom complete the home, with a ton of natural light coming in from the units custom windows. Located in the heart of Midtown, you'll enjoy unbeatable access to the TTC, Glencairn Subway station, Allen Rd, major highways, Yorkdale Mall, and a vibrant mix of shopping, dining, and entertainment. (id:60365)
65 Cameo Street
Oakville, Ontario
This 4-bedroom family home can be found in a desirable, peaceful SE Oakville enclave, just steps from the lake. The impressive property spans over 3000 sq ft above grade, plus a partially finished basement, all on a generous lot (90 x 123 x 75 x 104 ft). This well-maintained, original-owner home is ready for a new family to make their own and to create lasting memories. The home's interior offers comfortable family living. The main floor is perfect for daily life and entertaining, featuring a large living room connected to a formal dining room, a separate family room with a wood-burning fireplace and walk-out to the rear yard, and an office/den. The kitchen provides ample storage, a bright breakfast area, and another walk-out to a lovely deck for outdoor dining. For convenience, there's a main floor powder room and a laundry/mud room. The second level includes four generous bedrooms. The expansive primary bedroom offers a bright 5-piece ensuite and a large walk-in closet. The three additional spacious bedrooms each have double closets. The hallway also provides a walk-in linen closet plus cedar-lined closet for ample storage. The part-finished basement features a recreation room, workshop/utility room, store room, cold room, and a huge room waiting for your imagination! The beautifully treed yard offers plenty of room for a potential pool, making it ideal for outdoor recreation. A large corner property with no front sidewalk, it offers both privacy and curb appeal. Parking for 6 with an over-sized double garage and space for four cars on the driveway. The location is peaceful, family-friendly and perfect for morning walks by the lake at the end of the road! It's in the highly-regarded Oakville Trafalgar, Maple Grove, and EJ James school areas and close to prestigious private schools. Commuting is easy with access to major highways and a 10-minute drive to both Oakville and Clarkson GO stations. Please view the virtual tour and floor plans, and book your visit soon! (id:60365)
911 - 1 Michael Power Place
Toronto, Ontario
Welcome to Vivid Condos- where style meets convenience in one of the city's most sought-after locations! This bright and spacious corner unit offers a thoughtfully designed split-bedroom layout featuring 2 generously sized bedrooms and 2 full bathrooms. Enjoy an open-concept kitchen complete with stainless steel appliances, a center island with a stunning Quartz waterfall countertop, and a ceramic backsplash- perfect for entertaining or casual dining. The primary bedroom boasts its own private ensuite and closet, while laminate flooring runs seamlessly throughout the unit. Residents enjoy access to premium building amenities, including 24-hour concierge, indoor pool, sauna, gym, party room, and theatre. Just steps to the TTC, subway, shopping, top-rated restaurants, and major highways- everything you need is at your doorstep. Don't miss this fantastic opportunity to live in a vibrant, connected community! Heat, Water, Parking & Locker Included! (id:60365)


