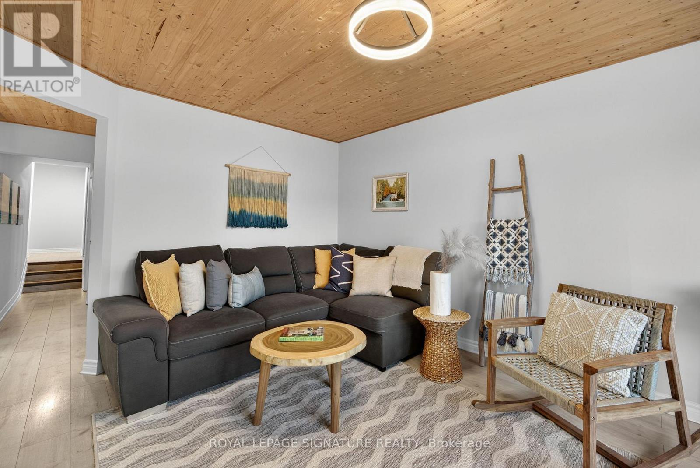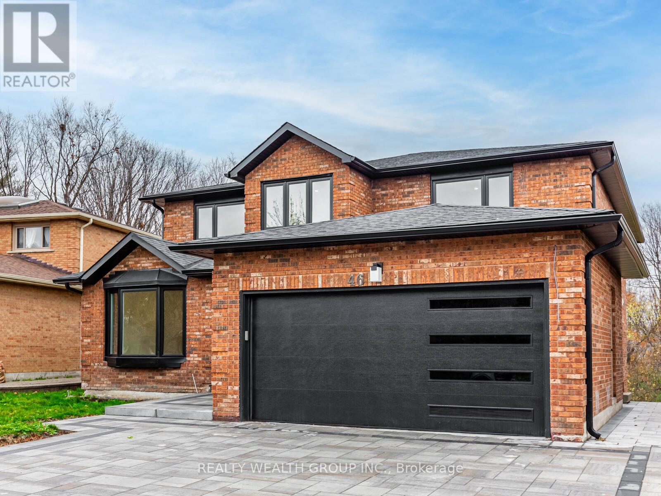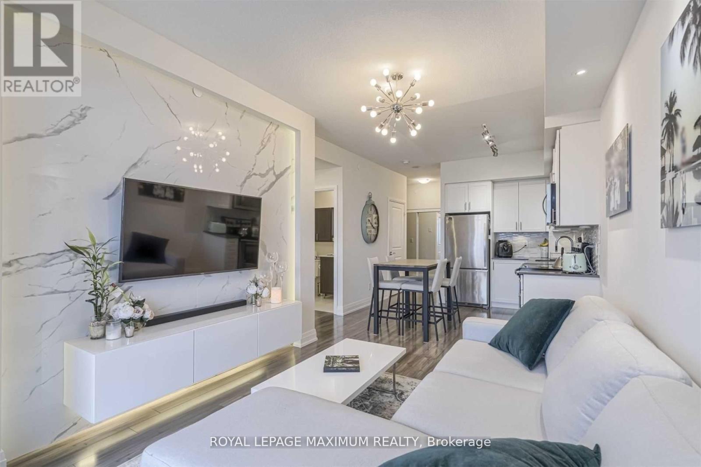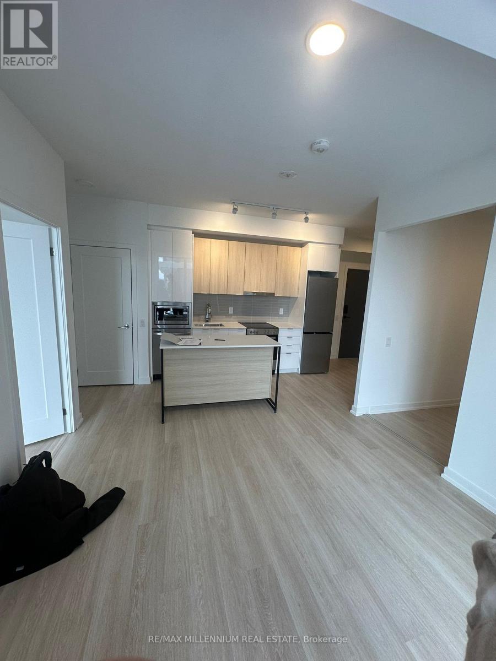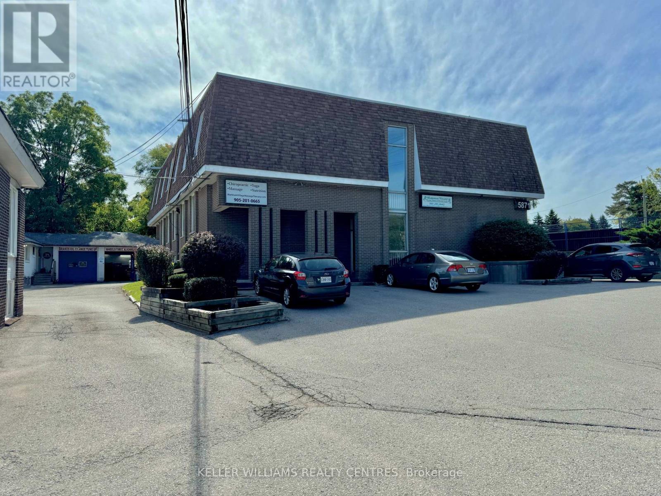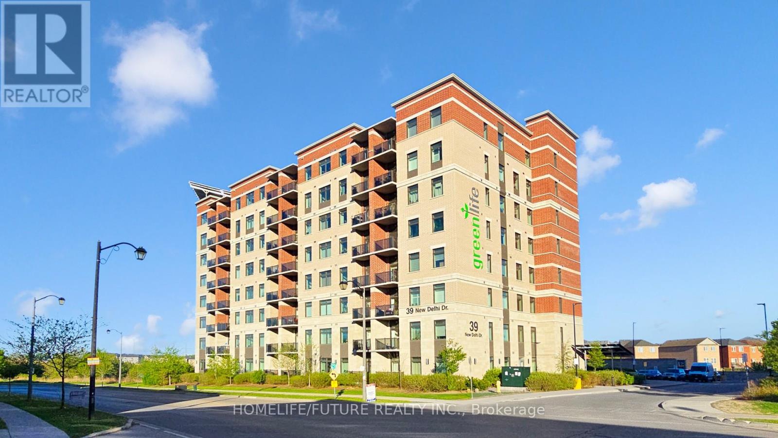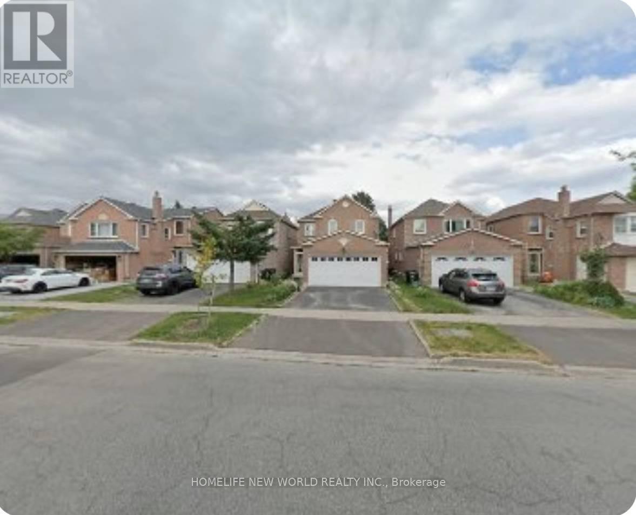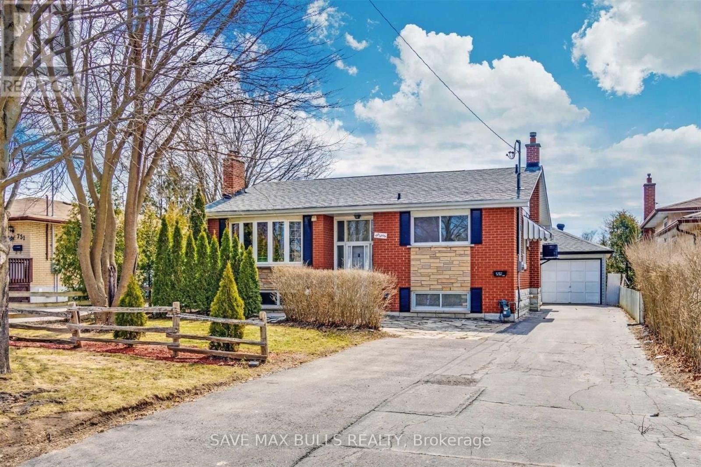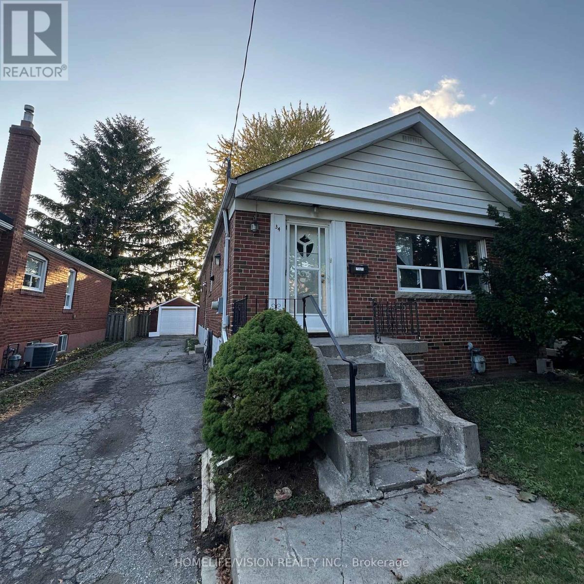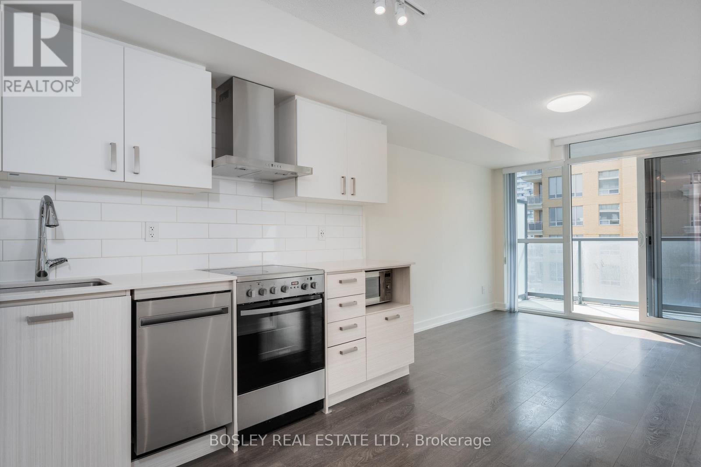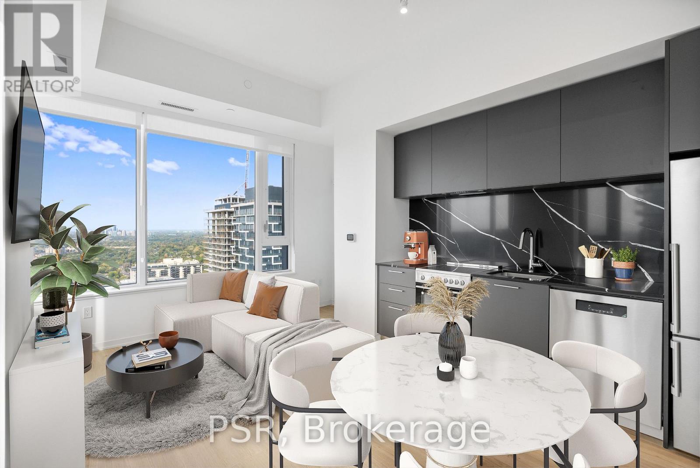57 Maria Street
Penetanguishene, Ontario
**Charming Home in Prime Penetanguishene Location** Discover this beautifully renovated home featuring 3 bedrooms and 2 bathrooms, flooded with natural light, located in the heart of Penetanguishene. Enjoy the convenience of being within walking distance to local amenities and just minutes from the Georgian Bay town dock and wharf.This fully updated, modern-cottage style home includes pine ceilings and durable blonde scratch-resistant laminate flooring throughout for a consistent flow from room to room. The partially finished basement is perfect for a home office, tv room or bedroom.Relax in the covered, 2 year old Trinity hot tub, perfect for serene evenings, while the steel roof ensures long-lasting durability and peace of mind.Situated on a generous 50x165 lot, this property offers drive-in access to the backyard, which features an 18' x 20' garage/shop currently utilized as a games and recreation area. You have the option to build a privacy fence or enjoy the open space.Additional highlights include an attached garage and a spacious double-wide driveway, forced-air gas heating, central air conditioning, doublewide stove and high end fridge with smart digital display. Enjoy the convenience of in town living on an oversized lot just minutes to Georgian Bay! Don't miss this incredible opportunity. OPEN HOUSE SAT + SUN 11 - 1 pm (id:60365)
46 Sycamore Drive
Markham, Ontario
Discover this rarely offered, fully renovated 5-bedroom executive home in the prestigious Aileen-Willowbrook community of Markham. Originally built as the builder's own residence, this property was designed with an extra-large backyard, mature trees, and direct access to a premium ravine lot-offering unmatched privacy, space, and natural beauty. No expense was spared. Over $600,000 in top-to-bottom renovations were completed, creating a truly turn-key luxury home. Enjoy a brand new custom kitchen with wide-plank flooring throughout, high-end cabinetry, and all new stainless steel appliances. The home features all new bathrooms, a brand new staircase, new windows, new roof, and a fully upgraded interior with modern finishes in every room. The exterior has been completely transformed with a new driveway, upgraded walkway, and a retaining wall in the backyard designed to maximize outdoor living and enjoyment of the ravine setting. With spacious principal rooms, 5 full bedrooms, and exceptional craftsmanship throughout, this home offers elegance, comfort, and premium quality rarely found in the neighbourhood. Perfect for large families or those seeking luxury living surrounded by nature-yet minutes from Bayview, 407/404, parks, trails, top schools, and amenities. (id:60365)
2507 - 3700 Highway 7 Road W
Vaughan, Ontario
Welcome to a one-of-a-kind 1-bdrm + den condo that redefines luxury & is the most upgraded 1+den unit in the Building! Located on a high floor w/unobstructed W-facing views, this unit is unlike any other. No detail has been overlooked-from premium finishes to space-maximizing upgrades. Highlights You Won't Find in Other Units This Size: $50,000+ in Custom Millwork: Professionally designed built-ins throughout, including a fully custom home office w/integrated storage & work desk, a walk-in closet in the bdrm that maximizes space, Striking Feature Walls: A stunning, LED-backlit marble wall w/a freestanding TV-a showpiece that elevates the entire living space, Premium Flooring: Upgraded water-resistant flooring throughout the unit-stylish, durable, & low-maintenance, Upgraded Kitchen: Modern cabinetry, s/s app, quartz counters, & an elegant backsplash, Private Outdoor Oasis: The W-facing balcony has been upgraded w/premium turf for added comfort & features unobstructed sunset views, & a Clean Water Convenience: A 3-stage in-unit drinking water filtration system, no more lugging cases of water up elevators. Comfort & Lifestyle Upgrades: 9-ft ceilings enhance the open, airy feel, Upgraded lighting throughout for lighting ambiance, Frameless glass shower w/sleek modern finishes in the bath, and More storage space than any comparable unit thanks to efficient & well-planned upgrades. Unmatched Amenities: Indoor saltwater pool & sauna for year-round relaxation, Fully equipped gym, media room, billiards, golf simulator, & guest suite, Concierge service & party/board rooms to accommodate gatherings & work-from-home lifestyles. Prime Location: Perfectly situated on Hwy 7 near Weston Rd, steps to VIVA transit, Cineplex, restaurants, & a short ride to the TTC subway. Neighbouring Hwy 400, 407, & 427 & this location is a commuter's dream w/every convenience at your doorstep. Additional parking spot & private 10x8 storage room possibly available. (id:60365)
A306 - 9763 Markham Road
Markham, Ontario
Welcome to Joy Condos, where modern elegance, smart design, and unbeatable convenience come together in one of Markham's most desirable communities. This spacious 1 + Den, 2-Full-Bathroom suite offers an exceptional layout ideal for professionals, couples, or downsizers seeking comfort without compromise. From the moment you enter, you're greeted by a bright, open-concept living space featuring floor-to-ceiling windows, refined finishes, and a thoughtfully balanced blend of style and functionality. The chef-inspired kitchen boasts sleek cabinetry, stone countertops, stainless-steel appliances, and a breakfast bar perfect for casual dining or entertaining. The generous living and dining area flows seamlessly to the private balcony-your personal retreat for morning coffee or sunset relaxation. The primary bedroom provides a peaceful escape with ample room for a king-sized bed, a large closet, and access to a beautifully appointed full bathroom. The separate den is the perfect flexible space: ideal for a home office, guest room, or creative studio-offering the rare convenience of two full baths in a 1+den layout. Residents of Joy Condos enjoy resort-style amenities including a modern fitness centre, indoor pool, sauna, yoga room, party lounge, library, guest suites, and 24-hour concierge. Situated in the heart of Markham, you're steps from transit, top-rated schools, shopping, cafés, parks, grocery stores, and dining, with easy access to highways and major employment hubs. (id:60365)
201 - 5871 Highway 7 Road E
Markham, Ontario
Office space at 5871 Highway 7 in Markham. This building offers a prime location with excellentvisibility along the bustling Highway 7 corridor. Situated just minutes from Main StreetMarkham and surrounded by a mix of residential and commercial buildings, this office is idealfor businesses seeking convenience and exposure. Ample parking is available on-site, with easyaccess to major highways and public transit. Perfect for professional services, this space provides the flexibility and environment to support your growing business. (id:60365)
809 - 39 New Delhi Drive
Markham, Ontario
Welcome To This Beautifully Upgraded Top Floor 2+1 Bdrm Condo with the BIGGEST layout design in the entire building In The Sought-After Greenlife Community In East Markham! With 1245 Sq. Ft Of Interior Space and 55 Sq ft Balcony= 1300 Sq Ft Total Living Space. This Home Offers Modern Comfort, Convenience, & Savings With Low Maintenance Fees. Key Features: Den Is Generously Sized And Can Be Used As A Home Office, Guest Rm or use as 3rd Bedroom. Modern Open-Concept Layout A Bright & Inviting Living Space With Quality Laminate Floor Living & Dining and a Large Balcony. Kitchen Features Stainless Steel Appliances. Primary Suite Retreat Includes Two Closet And A 4-Piece Ensuite. Low Maintenance Fees Greenlife Eco-Friendly Design Keeps Costs Remarkably Low, Ensuring More Savings. Top floor unit with South East View & Enjoy Quick, Hassle-Free Access To Your Home Perfect For Busy Mornings, Grocery Trips, & Everyday Convenience. Prime Location Walk To Grocery Stores, Banks, Restaurants, Parks, & Top-Rated Schools. Close To Costco, Walmart, No Frills, Sunny, & A Variety Of Restaurants. Also Near A Brand-New Park, Making It Perfect For Families. Quick Access To Highway 407, 401, & Public Transit Makes Commuting Effortless. Potential Of Rental Income Of Around $3,200 Per Month. Don't Miss Out On This Incredible Opportunity Schedule Your Viewing Today! (id:60365)
328 Port Royal Trail
Toronto, Ontario
Great Location Detached House In High Demand Port Royal Neighbourhood,4 Bedrooms W/2-Car Garage; New Paint Throughout, Cozy Family Rm W/Fireplace; Open Concept Eat-In Kitchen, Finished Basement; Close To School, Go Transit, Pacific Mall, Ttc Buses, Park, Supermarket... (id:60365)
25 Bevan Crescent
Ajax, Ontario
Welcome To This Beautiful Detached Home Perfectly Situated In A Highly Sought-After Neighborhood, Offering The Ideal Blend Of Luxury, Comfort, And Convenience. Boasting Approximately 4500 Sqft Of Living Space, This Stunning Residence Features A Thoughtfully Designed Layout With No Carpet Throughout, Providing A Modern And Low-Maintenance Lifestyle.Step Inside To Find A Bright And Spacious Main Floor Highlighted By A Den/Office Perfect For Working From Home Or Creating A Private Study Area. The Open-Concept Living And Dining Areas Flow Seamlessly Into A Gourmet Kitchen, Offering Ample Cabinetry And A Functional Design That's Ideal For Both Everyday Living And Entertaining Guests.Upstairs, You'll Discover Four Generously Sized Bedrooms, Each Offering Comfort And Style, Along With 4.5 Beautifully Appointed Bathrooms To Accommodate Every Family Member With Ease. The Primary Suite Is A True Retreat, Featuring A Spa-Like Ensuite And Plenty Of Closet Space. The Fully Finished Basement Expands The Living Area With A One-Bedroom In-Law Suite Complete With A Cozy Living Room, Modern Kitchen, Separate Laundry, And A Private Entrance Perfect For Extended Family, Guests, Or As A Potential Income Opportunity.Enjoy The Convenience Of A Double Car Garage And A Prime Location Just Steps From Excellent Schools, Walking Distance To Transit, And Only Minutes Away From Shopping, Highway 401, Golf Courses, And All Essential Amenities.This Exceptional Property Combines Elegance, Functionality, And Location Making It The Perfect Place To Call Home. Don't Miss The Opportunity To Own This Incredible Home In One Of The Area's Most Desirable Communities! (id:60365)
Basement - 745 Ascot Avenue
Oshawa, Ontario
Gorgeous Legal 2-Bedrooms and 1-Bathroom Basement apartment, On A Quiet Street In The Eastdale Area of Oshawa! Spacious Bedrooms.. Large Kitchen. Large Windows For Lots Of Natural Light. Open Concept Basement Living/Dining Areas. A Quick Drive To The 401 And Many Other Amenities. (id:60365)
34 Inniswood Drive
Toronto, Ontario
Build Your Future in Wexford! Set On A Generous 40x125 Ft Lot In A Quiet, Family-Friendly Neighbourhood, This Solid, Well-Maintained Bungalow Offers Incredible Potential For Builders And Investors. With Torontos New Multiplex Zoning, This Is A Prime Opportunity To Construct A 4-Plex And Generate Substantial Rental Income. The Existing Home Features A Bright, Open-Concept Layout, Plenty Of Natural Light, A Separate Entrance To The Basement, And A Detached Garage With Room For 1 CarPlus Parking For 5 More On The Private Driveway. Move In, Rent Out, Or Plan Your BuildThe Choice Is Yours. Located Near Great Schools, Parks, Shops, And Transit, This Is A Rare Opportunity In A Well-Established, High-Demand Community. Property is equipped with a 200 Amp panel. (id:60365)
1006 - 125 Redpath Avenue
Toronto, Ontario
It's not often you come across a condo that combines all the right features into one package - but Unit 1006 at 125 Redpath Ave does exactly that. This bright and efficient 1-bedroom plus den, 2-bathroom suite with parking offers 652 square feet of thoughtfully designed space. The den isn't just a nook - it's a full room with a door, making it versatile enough to serve as a second bedroom, guest room, or private office. Add in two full bathrooms and generous storage, including big closets and a kitchen with ample cupboard space, and you've got a layout that feels both practical and livable. The building sits on a quieter stretch of Redpath Avenue, offering a more peaceful setting while keeping you close to everything Yonge & Eglinton is known for. Make sure you don't miss the amenities, including a dining room and kitchen, a spacious gym, a kids play room, a billiards room, a bbq area, an outdoor terrace, a theatre, and a wifi lounge. And in the neighbourhood, you've got everything from three major gyms and yoga studios to local favourites like Redpath Juicery, The Homeway, and L'Amour, daily life is made simple and walkable. Restaurants, pubs, live music, and the Cineplex are all nearby, along with convenient access to grocery stores, health services, and more. Transit couldn't be easier, with the subway just a short walk away and the upcoming Eglinton LRT expanding your options even further. Nature lovers will appreciate being minutes from Eglinton Park, Sherwood Park, the Beltline Trail, and Toronto's ravine system, with Evergreen Brickworks less than 10 minutes away by car. Rarely do you see this combination of space, functionality, location, and convenience in one condo. If you've been searching for a home that offers flexibility today and value for tomorrow, this one is worth a closer look. (id:60365)
3810 - 101 Roehampton Avenue
Toronto, Ontario
**Two Months Free Rent (14-Month Lease Term)** Welcome to The Hampton - The newest addition to Yonge & Eglinton offering future residents a modern and fresh design approach to purpose-built rental living! This 1-Bedroom Suite features a thoughtful layout with North-West facing views that fill the space with natural light. Top-Notch Modern Building Amenities Include: Concierge, Gym, Rooftop Terrace w/ BBQ's, Games Room, Party Room & Lounge, Co-Working Space, In-House Pet Spa & Dog Run. Located in the heart of Yonge & Eglinton your future home is steps away from Sherwood Park, grocery, banks, LCBO, a movie theatre, retail, a variety of great restaurants + easy access to TTC and Eglinton Subway Station adds to the accessibility of this prime location! (id:60365)

