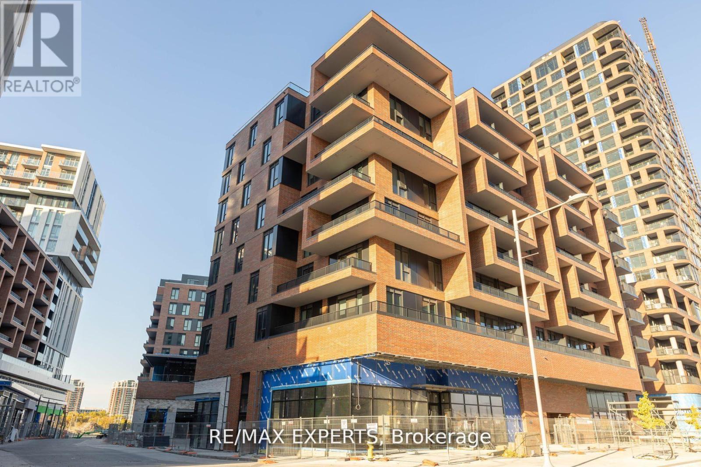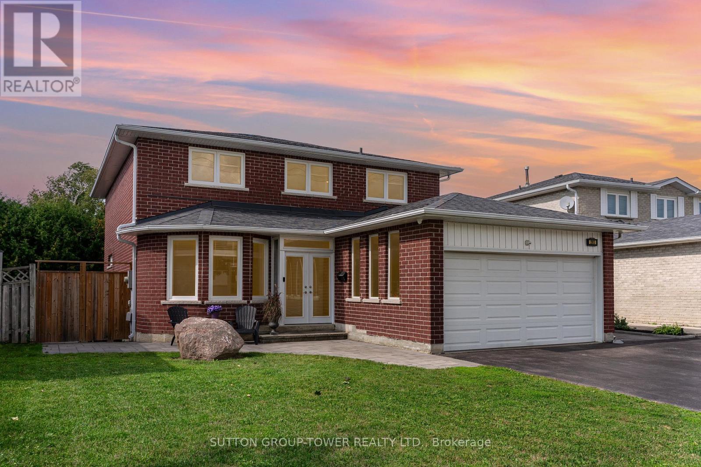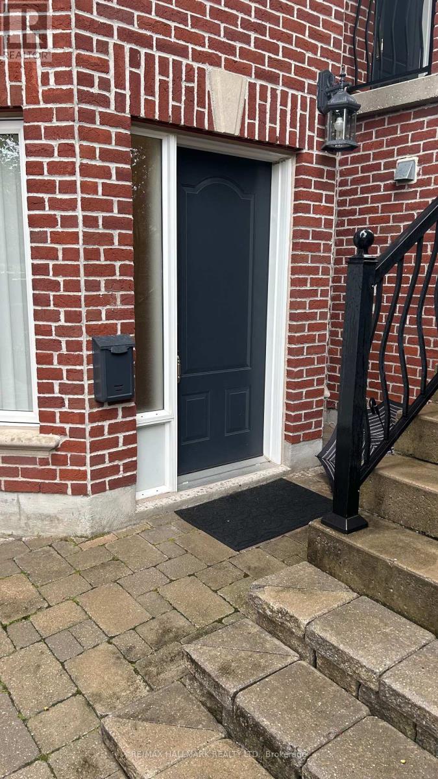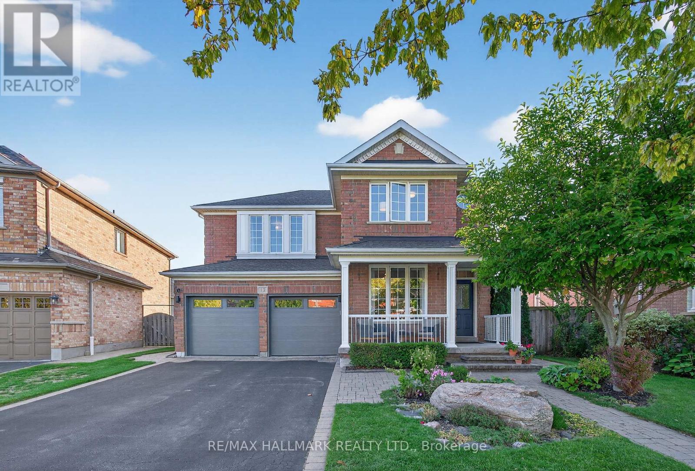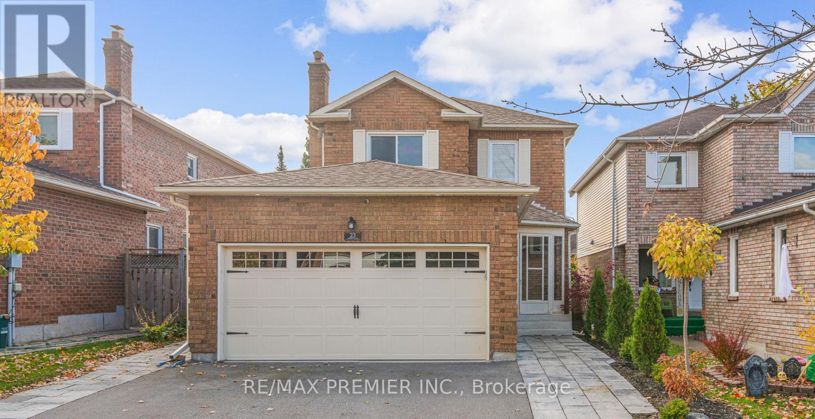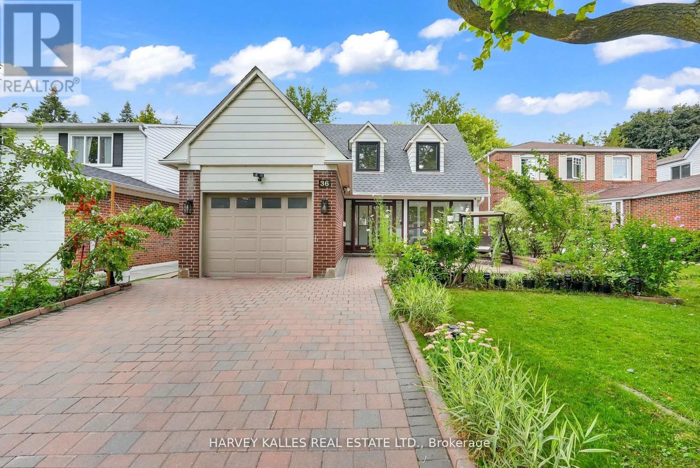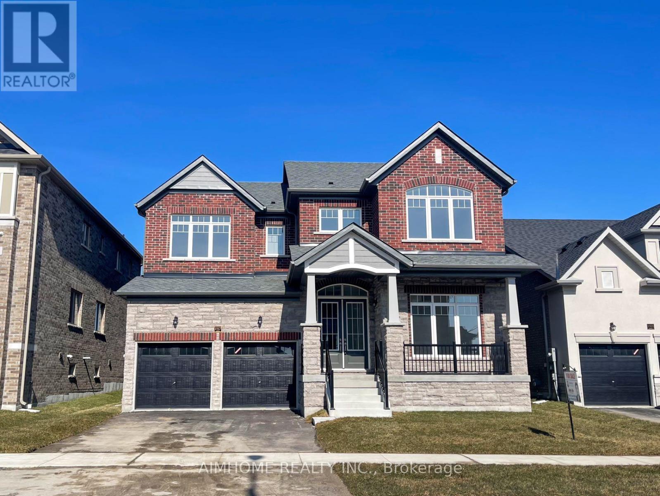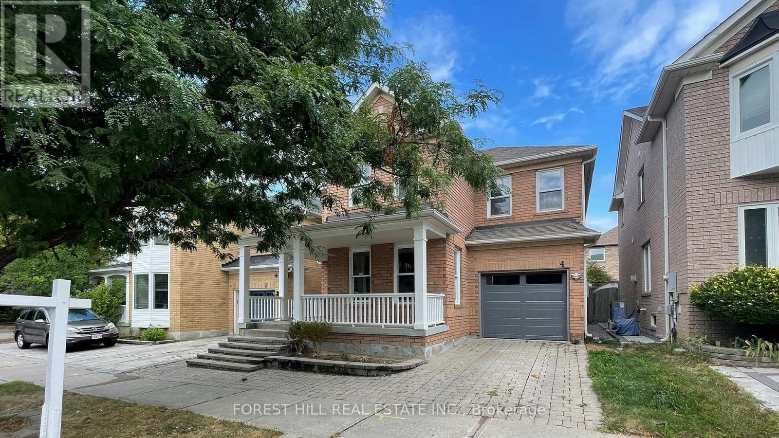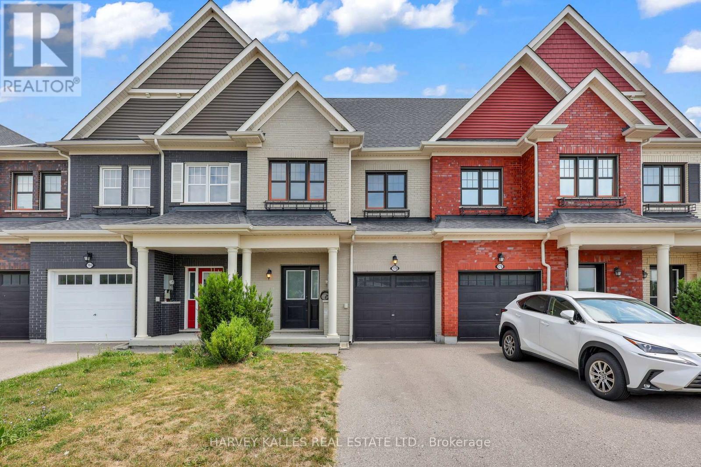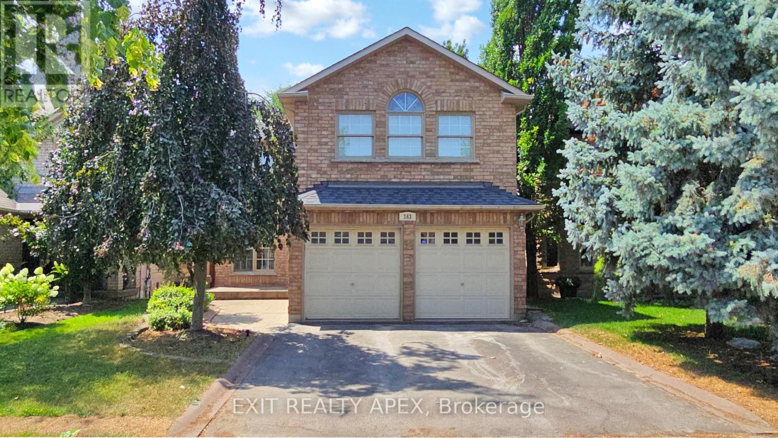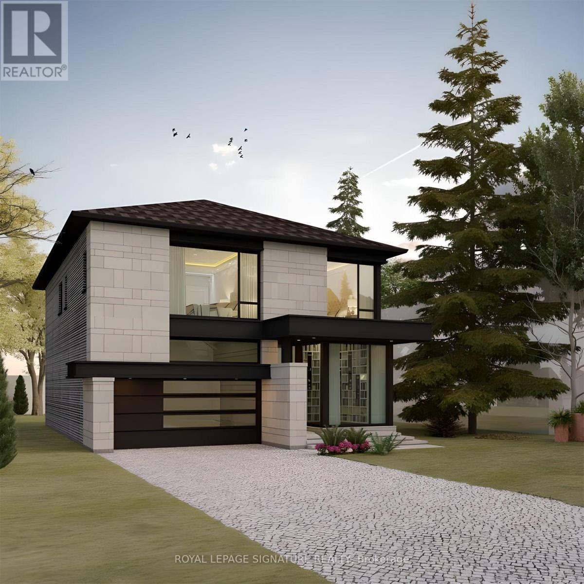608c - 38 Simcoe Promenade Circle
Markham, Ontario
Welcome to contemporary living at its finest in the heart of Gallery Square! This brand-new, never-lived-in corner unit offers a spacious 2-bedroom + den, 2-bathroom layout, filled with natural light from expansive windows. The thoughtfully designed split-bedroom floor plan ensures privacy, while the sleek modern kitchen features built-in appliances and quartz countertops - perfect for everyday living and entertaining. Enjoy soaring 9' ceilings, bright and airy bedrooms, and a versatile den that can easily serve as a home office. Located within the highly sought-after Markville Secondary School zone and just moments to dining, shopping, entertainment, and major highways (Hwy 7 & 407) . Public transit and Cineplex are at your doorstep, offering an unbeatable lifestyle of convenience. Some photos have been virtually staged (id:60365)
293 London Road
Newmarket, Ontario
A Must See 4-Bedroom, 4-Bathroom, 2-Kitchen Home Located In The Heart Of Newmarket. This Beautiful Fully Renovated Home Offers Over 3000 Sqft Of Finished Living Space. Main Floor Showcases Open Concept Family Room, Dining Room And Kitchen Area, French Door Walkout To Back Deck And Backyard Oasis, Large Office/Living Room With French Doors For Privacy, Main Floor Laundry With Side Door Entrance, 2 Pc Washroom, Large Marble Like Ceramic Flooring Throughout And Enclosed Entrance With Direct Access To/From The Garage. Central Vacuum With Kick Plates In The Kitchen And 2nd Floor Hallway. Upstairs You Will Find A Large 20'6"X11'11" Primary Suite Complete With A 3 Pc Ensuite And Walk-In Closet, 3 Additional Generously Sized Bedrooms, 4 Pc Bathroom And Hardwood Flooring Throughout. The Basement Is Ideal For Entertaining With A Full Kitchen, Large Open Concept Rec Room, 3 Pc Bathroom And Cozy Fireplace, Along With Ceramic Flooring Throughout And Plenty Of Storage. The Exterior Of The Home Features: Resort Like 14'x34' Saltwater In-Ground Pool (2020) With Waterfalls, Pool Lights, Pool Safety Cover For The Off-Season, Solar Cover And Rocky Pool Cover Reel; 11'x14' Gazebo With Skylight And Ceiling Fan Light Fixture; Outdoor Kitchen With Gas BBQ, Sink, And 2 Refrigerators; Recessed Soffit Lights And Security Cameras (Perimeter Of The House); Exterior Electrical Plugs; Interlocking And Extended 6 Car Driveway. Ideally Located Near All Amenities And Hospital. (id:60365)
200 Oxford Street
Richmond Hill, Ontario
You won't be Disappointed, This brand new unit is on the main floor (Not Basement) with front entrance & no stairs. One bedroom, 2pc & sept shower with large windows, Aprox 8.5" smooth ceiling with pot lights, gas f/p, Central Vacuum and New Washer & Dryer, Large Kitchen with S/S Appliances Granite counter tops, soft closing cupboards. Cold room/storage and spacious foyer. This is not a Basement Unit it's Ground Floor. Must get Tenant Ins, No alteration to the property, Non-Smoker& No Pets. Rental Application Form, Credit Check,2 References & Employment Letter Must. Tenant pays 1/3 cost of utilities. (id:60365)
12 Forest Manor Place
Markham, Ontario
Welcome to this beautifully upgraded home, perfectly positioned on a premium lot in the heart of Markhams highly sought-after Wismer community. From the moment you arrive, youll be impressed by the professionally landscaped, low-maintenance garden that sets the tone for this exceptional property. Step outside to your very own private backyard oasis featuring a sparkling heated saltwater pool, six-person Jacuzzi hot tub, tiered back deck with gas line, and multiple lounge areas making the perfect setting for entertaining, relaxing, and creating memories year-round.Inside, the home boasts a bright and spacious layout with gleaming Jatoba hardwood floors throughout and large windows that frame sun-filled views of lush greenery. The modern kitchen is a chefs delight, showcasing stainless steel appliances, stunning granite countertops, and plenty of space for meal prep as well as casual or formal dining. Upstairs, youll find spacious, inviting bedrooms and fully renovated bathrooms that bring spa-like luxury to your daily routine, with features such as quartz counters, heated floors, heated towel racks, rain showers, stone sinks, and custom glass enclosures for a sleek, modern finish.With over $250,000 spent on upgrades, this meticulously maintained home is truly move-in ready. Located within walking distance to two GO stations and surrounded by trails, playgrounds, and great amenities, it's the ultimate blend of luxury, convenience, and lifestyle. The property also falls within the feeder zone for some of Ontarios top-ranked schools, including Bur Oak Secondary, St. Brother André, San Lorenzo Ruiz Elementary, and Wismer P.S, making it an ideal choice for families prioritizing education. For more information visit: www.12forestmanorpl.com/unbranded See Attached List Of Upgrades. (id:60365)
23 Sunbird Boulevard
Georgina, Ontario
Nestled in a sought-after, family-friendly neighborhood, this beautifully renovated detached home offers the perfect blend of comfort, style, and functionality. With 3 + 1 bedrooms and three fully finished levels, there's room for the whole family-and then some. Step inside to discover a thoughtfully updated interior, featuring elegant hickory hardwood flooring, designer bathrooms, and a premium kitchen equipped with sleek new appliances, ideal for both everyday living and entertaining. The insulated front entrance provides added privacy and energy efficiency, while the double car garage-fully fenced backyard-complete with a patio and rear shed-add everyday convenience and outdoor enjoyment. Whether you're relaxing indoors or hosting guests in the backyard, 23 Sunbird Blvd. Offers move-in-ready ease and elevated living in a quiet lakeside community. ** This is a linked property.** (id:60365)
36 Aberfeldy Crescent
Markham, Ontario
Beautifully upgraded 2-storey home in highly desirable German Mills! This stunning 4-bedroom, 4 bathroom family home has been lovingly maintained and continuously upgraded with well over $150k by the owner, offering exceptional living space, modern updates, and excellent income potential . Features include a spacious layout with separate dining, combined large living and family room, a primary bedroom with ensuite, two laundries (main floor and basement), direct garage access, and professionally landscaped front and Golf cut-style backyard perfect for relaxing or entertaining. The finished basement with separate entrance offers 2 bedrooms, a full kitchen, bathroom, separate laundry, and rental income potential of $ 2,300-$2,500 monthly. Recent upgrades (2022-2023) Include a new roof with 30-year shingles warranty, Ecotec windows with lifetime warranty, attic insultation, engineered hardwood, modern kitchen with sinkerator and instant water heater, new basement kitchen, upgraded bathrooms, new front patio and graded yards, furnace and A/C (owned 2022), and water heater (rental). Located near top-ranked schools, Bayview Golf club , Beautiful trails with few minutes walk , Tennis ,parks, arts center, shopping plazas, and transit. This move-in ready home offers comfort, quality, and income opportunity in one of the most sought-after neighbourhoods. Inspection Report Available. Must See !! ** This is a linked property.** (id:60365)
1517 Broderick Street
Innisfil, Ontario
Welcome To Your Dream Home! This Stunning 3,648 Sq.ft House Sits On A Premium Lot Boasting Numerous Upgrades, Enjoy The Upgraded Spaciousness With 10-Foot Ceilings On The Main And 9-Foot Ceilings On The 2nd Floor! Revel In The Luxury Of Upgraded Top-Quality Hardwood Flooring, Stairs, And Kitchen Cabinet Moulding, Centre Island, Countertops And Much More! Convenience Meets Elegance With 2nd Floor Laundry, While The Primary Bedroom Features His And Her W/I Closets. Close To Schools, Minutes To Future GO Station, Innisfil Beach And Hwy 400. Don't Miss This Great Opportunity! (id:60365)
4 Lionheart Lane
Markham, Ontario
Spacious A++ 4 Bedroom Detached Home In High Demanding Berczy Park*Quiet & Safe Family Neighborhood*Walk To Top Ranking Pierre Elliott Trudeau Hs/Castlemore Ps/All Saints Ces*Bright & Clean*Open Concept*Recent Reno & Upgrade*New Painting Thruout*New Baths*Family Size Kitchen*Master Br W/5Pc Ensuite & Sep Shower*Upstairs W/D*Fully Fenced Backyard*Direct Acc To Garage*Steps To Park/Public Transit*Minutes To Plazas/Restaurants/Groceries/Bank & Many More! (id:60365)
341 - 11750 Ninth Line
Whitchurch-Stouffville, Ontario
Welcome to 9th & Main Condos + Towns by Pemberton Group, built in 2023. This bright & inviting condo offers 1,290 s.f. of thoughtfully designed living space, featuring 2 spacious bedrooms, a full-size den, 2 luxurious full bathrooms, walk-in closets & a stylish powder room, totaling 3 bathrooms. This suite perfectly balances comfort & sophistication w/soaring 9-foot ceilings & premium 8 7/8 luxury vinyl plank flooring ?owing seamlessly throughout. The sleek, chef-inspired kitchen is a show stopper w/upgraded high-end appliances, including a built-in oven, gas cooktop, built-in dishwasher, a handless vacuum sealing drawer, a built-in microwave/convection drawer & a showpiece hood fan. More upgrades include beautiful Calcutta backsplash, Caesar stone countertops, a two-sided Waterfall center island w/a large stainless steel undermount sink, all upgraded hardware, upgraded soft-close cabinetry, & ample storage, all adding to this high-end appeal kitchen. Step outside to your expansive TERRACE, SPANNING NEARLY 500 sq ft (value 40K), complete w/a gas BBQ hookup and water access for your plants ideal for entertaining or relaxing. Enjoy the convenience of **2 PARKING SPOTS**(value $60K), and a LOCKER ON YOUR FLOOR & a Smart Suite Latch door lock feature to further elevate your everyday living experience. Exceptional building amenities include a grand lobby, 24-hour concierge & security, a gorgeous breezeway, golf simulator, multi-functional fitness centre, steam room, theater, library, media lounge, party room with pool table & kitchen, boardroom workspace, children's room, a pet wash station, & guest suites. Located in the vibrant heart of Stouffville, just 3 minutes to the GOTrain, with easy access to Hwy 404 & 407, this residence offers the perfect blend of urban convenience and natural beauty. MAINTENANCE includes WATER & ROGERS INTERNET. YOU PAY ONLY ELECTRICITY & CABLE. **Please note that this home has been virtually staged. (id:60365)
170 Boadway Crescent
Whitchurch-Stouffville, Ontario
Rare find! This absolutely stunning, modern 2-storey Minto freehold townhome with no maintenance fees offers a luxurious living experience. 3 Bedrooms and finished basement. Smooth ceiling throughout, open concept, freshly painted whole house, pot lights, 9 ft ceiling on the main floor. $$$ spent on upgrades include stairs, kitchen with quartz countertops, main and second floor hardwood floors throughout and vinyl floor in basement. Luxury glass bathrooms upgrades and etc. Bedrooms are all bright with large windows and large shower in primary ensuite. Attached garage with direct access and extra long driveway with no side walk can parking a total of 3 cars, this property promises both convenience and elegance. Walk to park and plaza. Close to the supermarket, close to highway, convenient for the life and work, don't miss this chance! (id:60365)
143 Veneto Dr Upper Drive
Vaughan, Ontario
Prime neighborhood in Woodbridge! Ideal for a large family: with 4 bedrooms (including 2 super sized ones), 4 washrooms (including 2 en-suites and 1 separate full bath). 2 Parking spots (including 1 Garage). Available from 1 September. Book your showings today!! Tenants will have to pass third party verification and must pay $39 per person. (To bereimbursed on successful verification). Basement is rented separately. Tenants to pay 70% utilities. (id:60365)
401 Metro Road N
Georgina, Ontario
Attention Builders, Investors & Dream Home Seekers! Here's your chance to design and build a luxury home just minutes from Lake Simcoe in the beautiful town of Georgina, Ontario. Situated on a spacious lot with existing service lines, this rare offering includes architectural and structural drawings for a 2675 sq.ft., 4 bed, 4 bath, 2-storey custom home ready for your vision to come to life. Just apply for permits and start building! Enjoy the charm of lakeside living in a rapidly growing community surrounded by nature, marinas, parks, and trails. The existing structure is not inhabitable and the property is being sold "as is, where is". "VTB financing may be available" - a great option to get started on your next project. Don't miss this opportunity to build your dream home or investment property in one of Georgina's most desirable locations! (id:60365)

