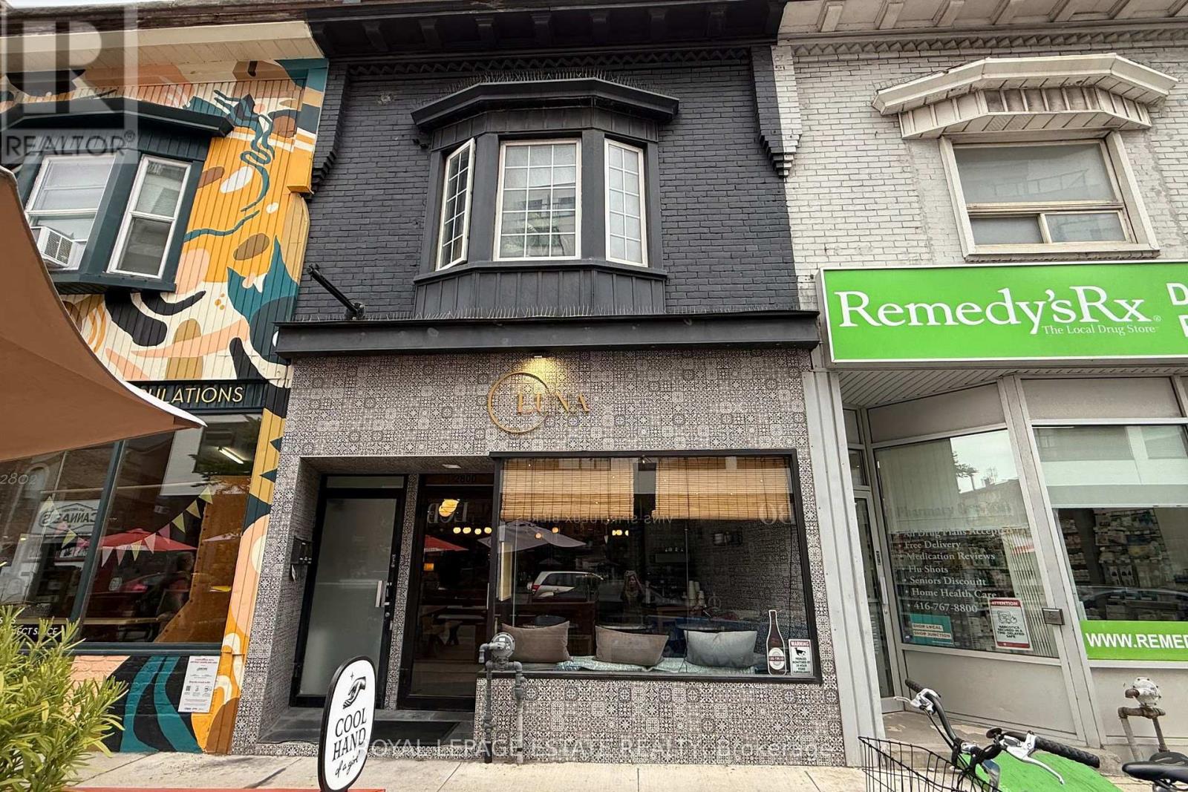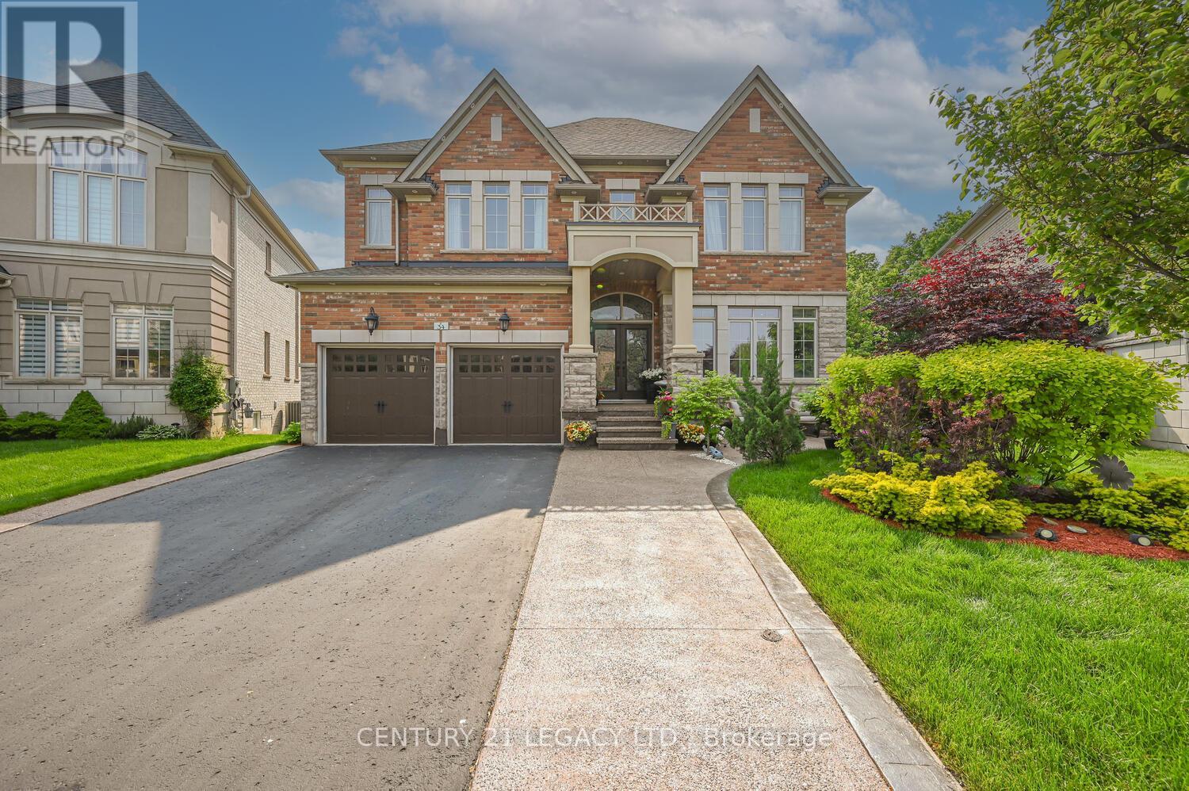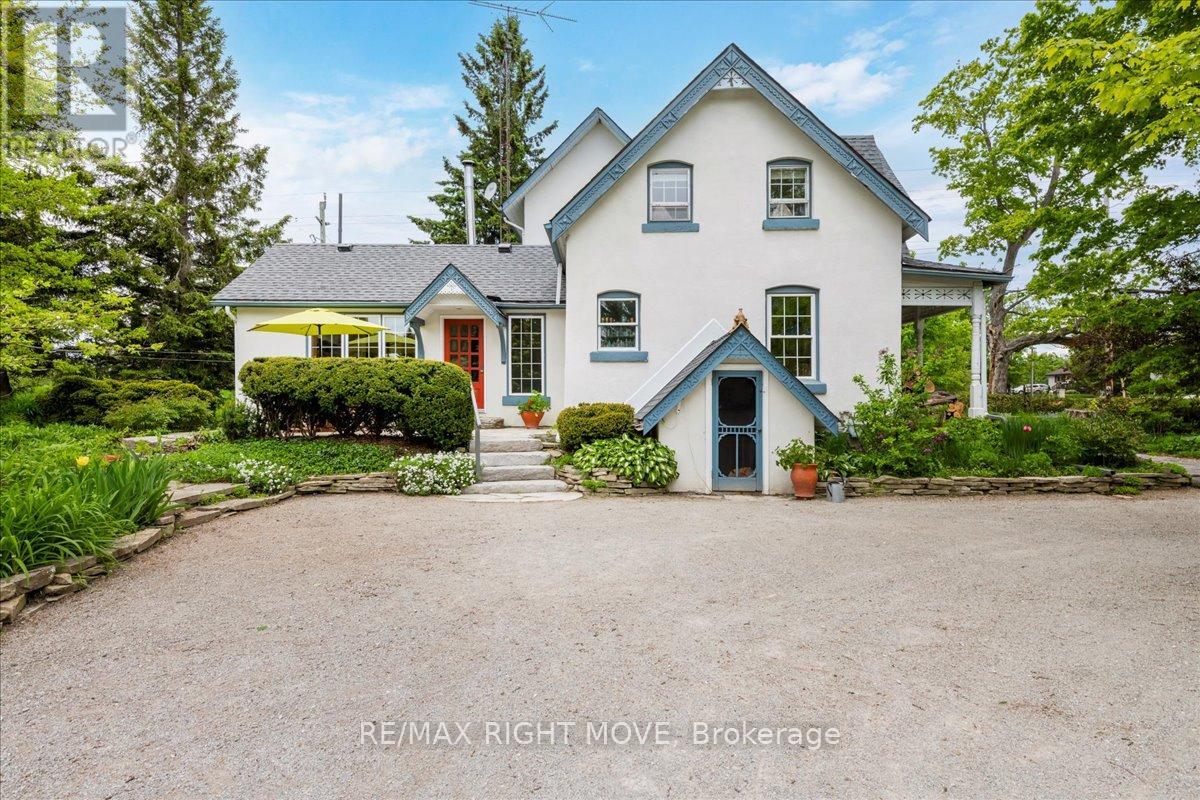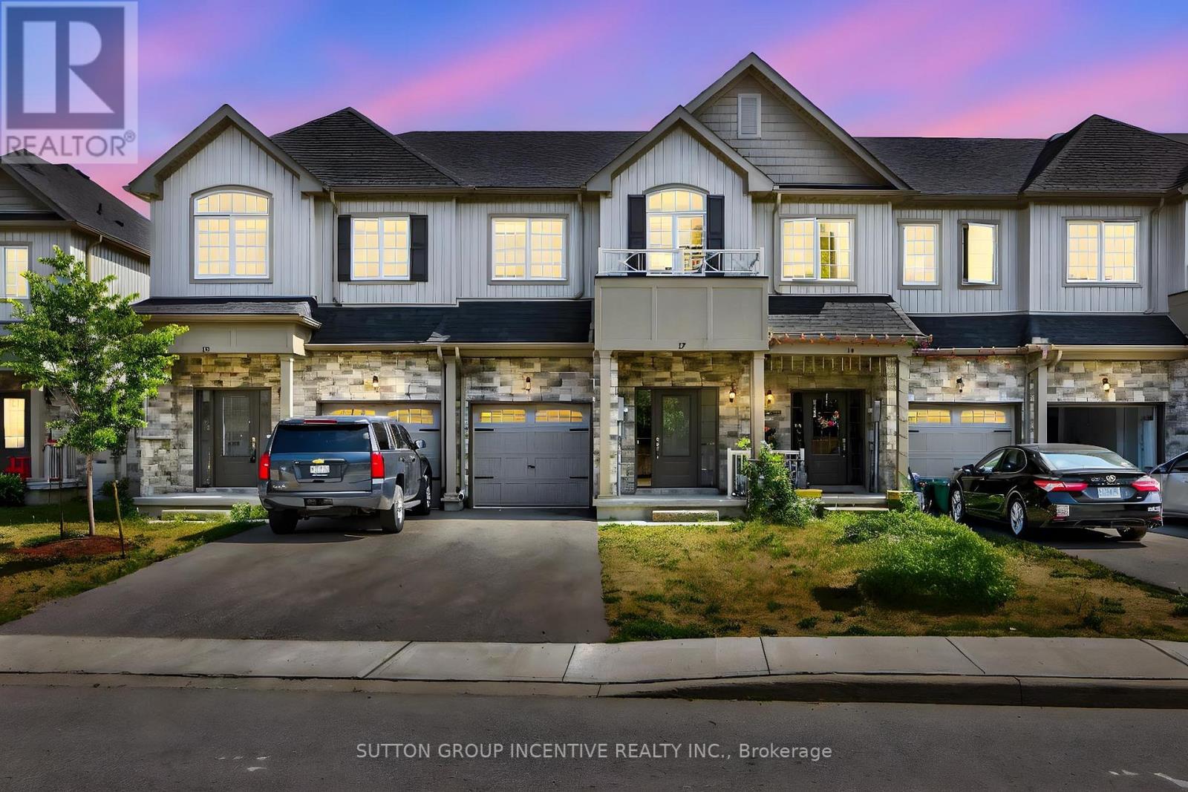53 - 3050 Erin Centre Boulevard
Mississauga, Ontario
Beautiful End Unit , Feel Like Semi Detach. Walk Out To Deck From Kitchen. Walk Out Finish Basement To Back Yard. Well Appointed Bedrooms On The Upper Level, Large Master Suite With Walk-In Closet And Ensuite Shower. Close To Erin Mills Towns Centre Walking Distance To Anything You Need Amenities, Great Hospital - Credit Valley Hospital, Supermarkets, Shops, Banks & Excellent Schools.Close To Hwy 5/403/407/Qew & Miway, Clarkson & Eridale Go Train. (id:60365)
2800 Dundas Street W
Toronto, Ontario
Dont Miss This Rare Opportunity To Own An Incredible Restaurant Business In The Heart Of The Junction. One Of Torontos Most Vibrant And Family-friendly Neighborhoods With A Hip, Community Vibe. This Fully Renovated, Bright, And Thoughtfully Laid-out Space Is Ready For Your Vision And Can Accommodate Any Type Of Cuisine. The Restaurant Features A Full Commercial Kitchen With A 6 Hood Exhaust, A Walk-in Fridge In The Basement, Prep Area, Customer Washrooms, And Separate Staff Washrooms. Liquor License For 32 Seats Inside Plus 20 On The Stunning Backyard Patio. A True Hidden Gem For Summer Dining. With Many Recent Upgrades, Including Electrical And Plumbing, This Turnkey Opportunity Is Perfect For A Savvy Operator Looking To Bring Their Concept To Life In One Of The Citys Hottest Destinations. A Must-see To Truly Appreciate. (id:60365)
565 Edenbrook Hill Drive
Brampton, Ontario
Freshly renovated, grand, and filled with natural light; 565 Edenbrook Hill Drive is a rare corner-lot home with 2102sf of beautifully appointed luxury living space throughout 3-finished levels. With 4-bedrooms, 4-bathrooms and a newly added separate lower level 1-bedroom apartment, this turn-key opportunity maybe the home you've been waiting for! From its elegant curb appeal to its double private driveway, 331sf built-in 2-car garage w/direct entry into home, and XL landscaped exterior w/110sf patio, large garden and generous wrap-around balcony; every detail has been thoughtfully designed. The main floor features an open-concept layout ideal for family life and entertaining with smooth 9ft ceilings, vaulted in the living/family room area, hardwood flooring, crown mouldings, large sun-filled windows, custom window coverings and upgraded lighting. At the heart of the home is the luxurious chefs kitchen, equipped with modern cabinetry, granite counters, built-in stainless steel appliances, gas stove, ice-maker/water dispensor, high-powered range-hood and a great breakfast bar/centre island overlooking the great room and garden. Upstairs, four well-appointed bedrooms offer bright, peaceful retreats; with oversized windows, cathedral ceilings, clear/panoramic views and excellent closet-space. The primary is perfectly appointed with a large walk-in, custom LED lighting w/remote and spa-inspired 4pc ensuite bathroom. Added in 2024, the 488sf lower-level apartment features a private entrance, full delux kitchen, 4-pc bath, and open-concept living area ideal for extended family, guests, adult children, or as an income-generating suite. Step outside to your private, fully-fenced, backyard oasis with a custom gazebo, lovely tree, large storage shed and lots of space to garden, unwind, play, and host in style. Located near top schools, trails, GO Transit, shops, and Cassie Campbell Community Centre this home offers an incredible lifestyle opportunity, versatility and value. (id:60365)
34 Cannington Crescent
Brampton, Ontario
Exquisite Credit Ridge Luxury Home | Rare RAVINE Pie-Shaped Lot | Walkout Basement | total living space above 5000+ sqft. Step into one of the most distinguished homes - hardwood throughout, nestled on a premium pie-shaped that offers unmatched privacy & endless outdoor potential. With over $150,000 in thoughtful upgrades. Striking Curb Appeal- A meticulously maintained exterior with re-stained interlocking walkways & lush landscaping in the backyard. Its a private oasis, offering serenity without ever needing to leave your backyard. Grand Interior Spaces - 11-ft ceilings on the main floor & 10-ft ceilings upstairs create an expansive, airy atmosphere & brings in loads of sunlight from all directions. Stunning 20-ft cathedral ceiling in the dining room serves as an architectural focal point & an expensive chandelier that brings sophistication to the home. Main-floor office/den with powder room & bath provision in the laundry areaideal for aging parents. Crafted with both beauty & functionality in mind, the custom-built kitchen boasts a large centre island, sleek finishes, & ample storage. 5 total bedrooms, each generously sized & 1 bedroom in the basement. 3 full washrooms on the second level, including an elegant primary ensuite. 4th full washroom is adjacent to the bedroom in the basement. Impeccable layout ideal for growing families or multigenerational living. Fully Finished Walkout Basement - Enjoy a 10-ft ceiling height & premium upgrades throughout, offering extra living space. Outdoor Living Like No Other - Sip your morning coffee or unwind in the evening on the extended deck, listening to rustling leaves & a symphony of birds. The Ravine Lot provides complete backyard seclusion. Lovingly occupied by a small family, this home has seen minimal wear & tear, standing as a testament to quality care & thoughtful maintenance over the years. Located in the prestigious Credit Ridge Estates, surrounded by executive homes, green spaces, & top-rated schools. (id:60365)
58 Gamson Crescent
Brampton, Ontario
Welcome to Your Dream Home - 7 Bedrooms | 5 Bathrooms | Legal Basement | Over 4,100 Sq Ft of Living Space. Step into luxury & comfort with this stunning home in the newer, family-friendly community of North Brampton. Nestled on an impressive 47ft wide lot, this home offers over 2,900 sq ft above ground & a total of 4,100+ sq ft of thoughtfully designed living space ideal for large or multi-generational families. Interlock (2022), furnace (2021) & elegant curb appeal that sets the tone for what's inside. The Main Level comes with- 9 ft ceilings & a seamless layout that balances openness & privacy, A private family room, tucked away for cozy evenings & quiet moments, Spacious living & dining areas perfect for entertaining guests, A well-appointed kitchen with gas stove (2022 - has multifunction oven air-fry, bake & more), & plenty of space for multiple chefs, Remote-controlled upgraded blinds on all main floor windows, Convenient main floor laundry with twin tub washer & smart closet space, A versatile office/den space at the entrance ideal for work-from-home setups. The Second Level Comforts the owners with 5 generous bedrooms, including a grand primary suite with a walk-in closet & spa-like 5-pc ensuite. Sun-drenched interiors with multiple large windows throughout. 3 full bathrooms, each featuring double vanities perfect for busy mornings. Additional features include a fully legal 2-bedroom basement apartment with a full kitchen, large living area, & abundant closet space. Carpet-free throughout for a modern, allergy-free environment. The professionally landscaped backyard is ideal for kids to play or host a summer BBQ. Concrete walkway around the home offers both function & elegance. Lovingly cared for by a small couple, this home comes with minimal wear and tear. Located just minutes from Walmart, FreshCo, libraries, schools, parks, and places of worship. A home like this doesn't come around often don't miss your chance to make yours! (id:60365)
2 Palmolive Street
Brampton, Ontario
Please do not contact the listing agent or listing brokerage. These inquiries will not be responded to. Agents, please see Realtor Only Remarks. 3+1 Bedrooms, 4 Bathrooms, Fully Furnished Basement, Upgraded Kitchen, Black Appliances, Gas Stove, Dishwasher, Microwave, Ice Maker, Fireplace, Hardwood Floors, Fully Furnished, Detached Garage, 3 Parking Spaces, Utilities not Included. (id:60365)
808 - 4205 Shipp Drive
Mississauga, Ontario
A MUST SEE! Great Unit In Sought After Location Near Square One. Spotless Designer Decor. Vinyl Flooring Throughout, Upgraded Kitchen With Granite Countertops, new Cabinetry and new Appliances. Large 700 Sqft (Approx) Affordable 1 Bedroom Condo In Highly Desired Area. Walk To Square One & Transportation / New LRT Station. Access To 403 & 401. A Great Floor Plan. Bright Spacious Unit with a Spectacular View. 24Hr Security / Concierge, Indoor Pool, Billiard Room, Gym, Tanning Room, Tennis Courts. Bldg completed hallway renovation upgrade in 2024. (id:60365)
1049 Cedar Grove Boulevard
Oakville, Ontario
Situated on a quiet cul-de-sac in Morrison, this Gren Weis designed, Hallmark-built Detached residence offers 5,687sqft (3745+1942sf bsmt) of luxury across three spacious levels, including 4 bedrooms and 5 bathrooms. Cedar shake exterior, copper accents, and lush professional landscaping create a unique curb appeal in one of Oakville's most sought-after enclaves. Sitting on a quiet family friendly street, spacious garage parks 2 cars, and long driveway with no sidewalk! The interior detail blends timeless elegance with family functionality. The chefs Kitchen features premium appliances, custom cabinetry, and walk-out to a private, covered rear patio perfectly paired with a vaulted Family Room rich in character, natural light, and coffered ceilings. Formal living and dining rooms flow seamlessly for refined entertaining, while a main floor Office offers a private workspace. Upstairs, all bedrooms feature their own ensuite bathrooms, with the primary suite boasting a private balcony, expansive walk-in closet, and a spacious spa-inspired bath. Thoughtfully spaced secondary bedrooms ensure comfort and privacy for family and guests. The fully finished lower level is designed for relaxed living and recreation complete with a retro-style bar, fireplace, gym, fourth bedroom, and 4-piece bath. Close to top-rated schools including New Central (JK-6), Maple Grove (Gr 7-8), Oakville Trafalgar High School, E.J. James Public School (French Immersion), and esteemed Appleby College. Minutes to the QEW, Oakville GO Station, and Gairloch Gardens. Move-in ready! Minutes to the QEW, Oakville GO Station, and Gairloch Gardens. Move-in ready! (id:60365)
89 Archer Avenue
Collingwood, Ontario
Unbeatable Value! Own a Stunning Semi-Detached Home for the price of a townhouse with Over $50,000 in Designer Upgrades Included! Welcome to 89 Archer Ave., located in the highly desirable Summit View community in glorious Collingwood! This immaculate and beautifully designed semi-detached home is linked only by a spacious 1.5-car garage, offering the feel of a detached property. The oversized garage also provides direct access to both the home and backyard, with plenty of room for your vehicle and additional storage! Step inside and fall in love with the 9-ft ceilings, pot lights, and premium hardwood flooring throughout the main level. The open-concept kitchen comes fully upgraded featuring a centre island with extended breakfast bar, upgraded cabinetry with soft-close and pots and pans drawers, crown moulding, under-cabinet valance lighting, quartz countertops with a stunning tile backsplash and high-end KitchenAid stainless steel appliances. Upstairs, the spacious primary retreat includes a walk-in closet and a luxurious spa-like 3-piece ensuite with a frameless glass shower and a rainfall shower head. Two additional bedrooms, a 4-piece bathroom, and an extra-large linen closet complete the second floor. The home also features upgraded doors and trim with matte black hardware for a sleek and modern look throughout. The unfinished basement offers huge potential with a 3-piece bathroom rough-in, a large upgraded window and professionally painted floors perfect for a future finished basement! Outside, enjoy the luxury of no sidewalk, providing extra parking for you and your guests! The home also has remaining Tarion Warranty, A/C & Garage Door Opener. Don't miss the opportunity to make this exceptional home yours! (id:60365)
49 Laurie Crescent
Barrie, Ontario
Charming Opportunity in North Barrie! Situated on a quiet, family-friendly street in a desirable north-end neighborhood, this delightful two-story home is nestled beside a sports field and playground, ideal for active families. Enjoy convenient access to parks, schools, RVH, Hwy 400, and shopping, making this an excellent location for commuters and families alike. The home is filled with natural light and offers three bedrooms, 1.5 bathrooms, and a partially finished basement, perfect for additional living space, as an office, bedroom, gym, or storage. The south-facing lot features mature trees, a spacious garden shed, and room to personalize your outdoor space. An attached single-car garage with inside entry provides secure parking and extra storage. Please note, the property is being sold as is, where is, with no representations or warranties. While some updates are needed, this home offers outstanding potential for the right buyer to make it their own. (id:60365)
3270 Line 10 N
Oro-Medonte, Ontario
Step back in time at this beautifully preserved 1830s storybook home nestled in the picturesque village of Jarratt. This 1 acre, 4-bedroom, 2-bathroom gem blends vintage charm with thoughtful modern updates. While the original section of the house was built in the 1800s, the Gothic style addition was added in 1910, and once served as the post office and general store in the community. Original hardwood floors flow throughout, complemented by the cozy glow of an airtight wood stoveperfect for peaceful evenings and added ambiance. Custom terracotta tiles span the spacious country kitchen, a space offering both warmth and function, ideal for hosting family and friends. The main floor living room boasts panoramic nature views, and a main floor den provides opportunity for an in-home office or guest room. Two separate staircases to the second floor lead to four bedrooms with ample natural light, and a half bath with an antique clawfoot soaker tub. Major updates allow peace of mind, including a new furnace (2024), new drilled well, and a 2024 roof. The 200 amp electrical panel and in-house generator ensure reliability, while Bell Fibe Internet is available for high-speed connectivity.Outside youll enjoy a backyard oasis with ample mature trees, gardens, and an interlocking stone patio. Another star feature is the versatile 50 x 20 barn, featuring two full floors, hydro, gas heater, cold running water, and an insulated sliding glass door. Whether you're seeking a hobby space, workshop, or future studio, the possibilities are endless. Plus, a drive shed with a gas powered reduction kiln provides additional outdoor storage. Located only minutes away from town and major highways, youll find nature and bike trails in walking distance. Don't miss this rare opportunity to own a piece of history with all the modern amenities in the heart of Jarratt. (id:60365)
17 Churchlea Mews
Orillia, Ontario
Experience modern comfort and style in this beautifully upgraded townhouse featuring 3 bedrooms, 3 bathrooms, upstairs laundry, and a fully finished basement (with rough in!) perfectly combining function and open concept contemporary design. Situated on a quiet, secluded crescent yet just moments from Atherley Road, youre only a six-minute drive to downtown Orillia with exceptional restaurants, the famous Mariposa Market, vibrant shops, cafés, and cultural attractions. The main floor impresses with 9-foot ceilings, abundant natural light, and a cozy gas fireplace that sets a welcoming tone when you first walk in. The modern kitchen offers quartz countertops, stainless steel appliances, pot-lights, a sleek subway tile backsplash, and ample cabinetry for storage, meal preparation, or entertaining friends and family! Freshly painted neutral tones and durable dark grey flooring flow throughout, offering carpet-free maintenance, while the upgraded bathrooms feature quartz countertops and thoughtfully selected fixtures throughout the entire home. The primary bedroom includes a large walk-in closet and a luxurious 5-piece ensuite with a tub, glass-enclosed shower, and dual sinks. Inside access to the garage ensures winter convenience, and the rare upstairs laundry adds exceptional practicality. The additional fully finished basement provides ample space for recreation, a home theatre setup, games room, or additional living space. Step outside to enjoy morning walks with your coffee in hand, a 15-minute stroll to Moose Beach and Tudhope Park where you can then enjoy the scenic waterfront trails. The location also offers quick access to the Orillia waterfront, connecting you to both Lake Simcoe and Lake Couchiching for year-round recreation. Nearby grocery stores make daily errands effortless Meticulously maintained by the current owner, this upgraded residence combines thoughtful design, premium finishes, and an unbeatable location, making it move-in ready! (id:60365)













