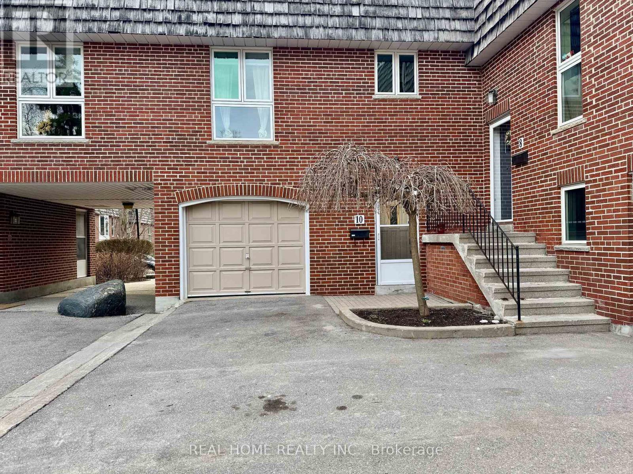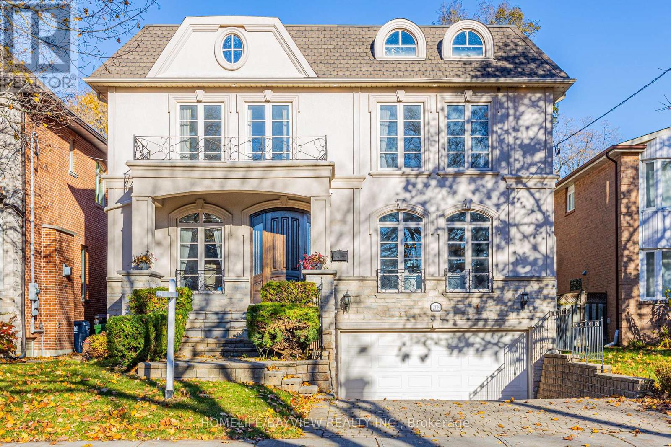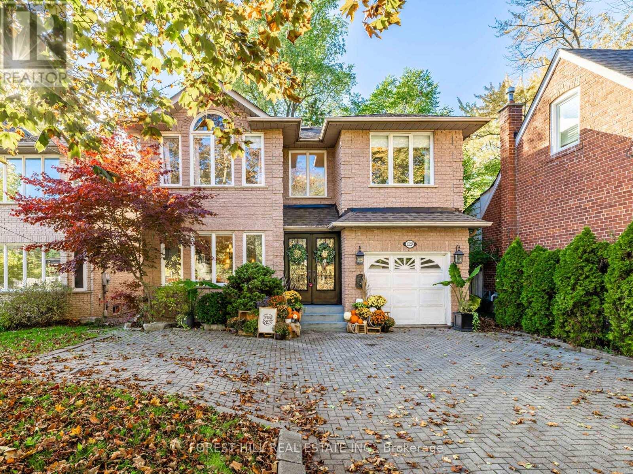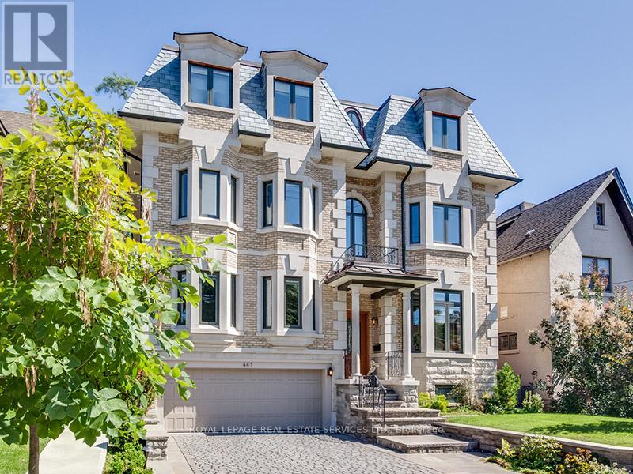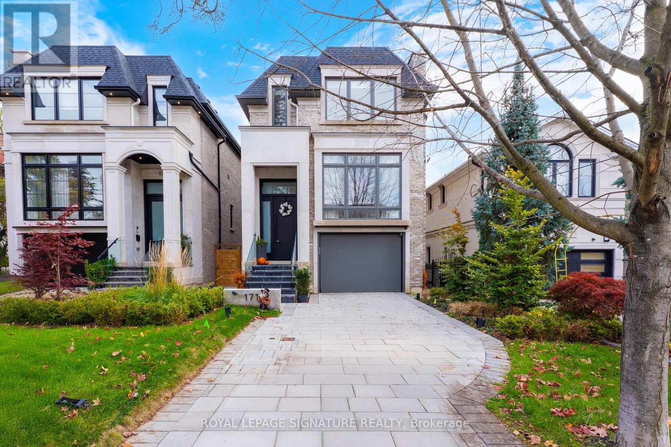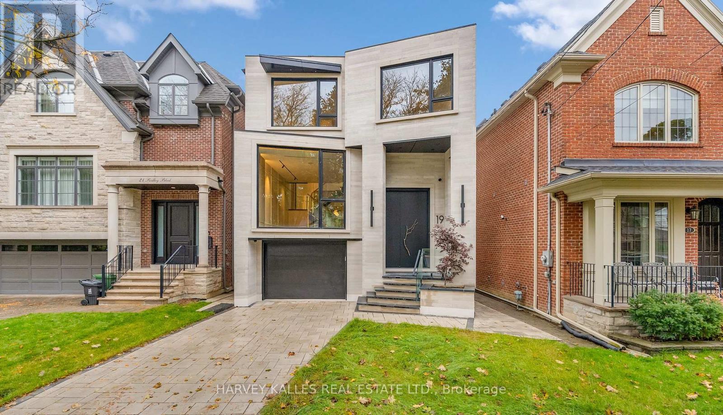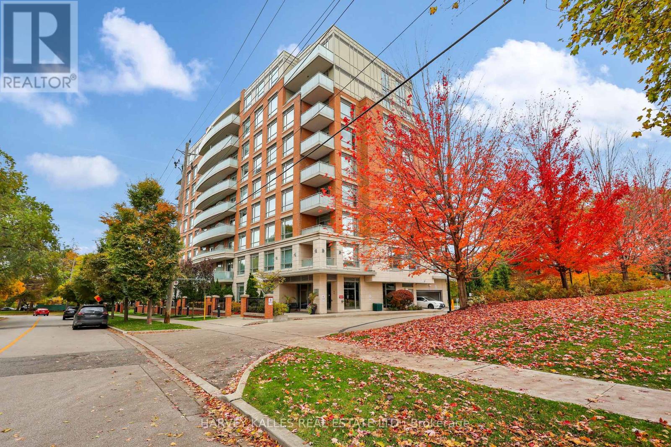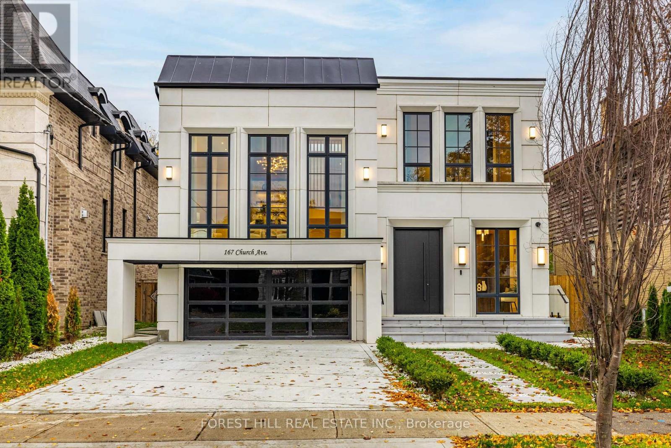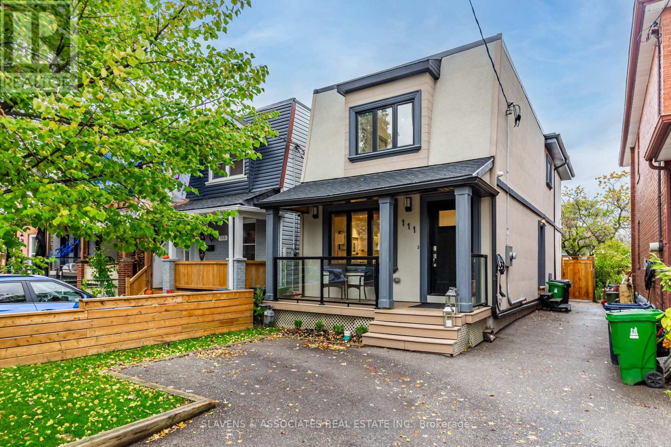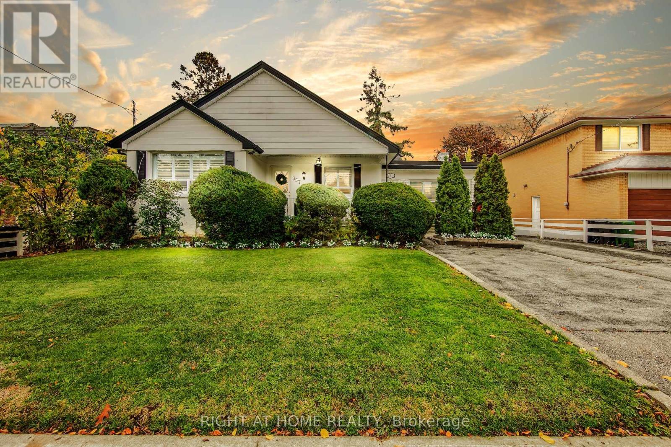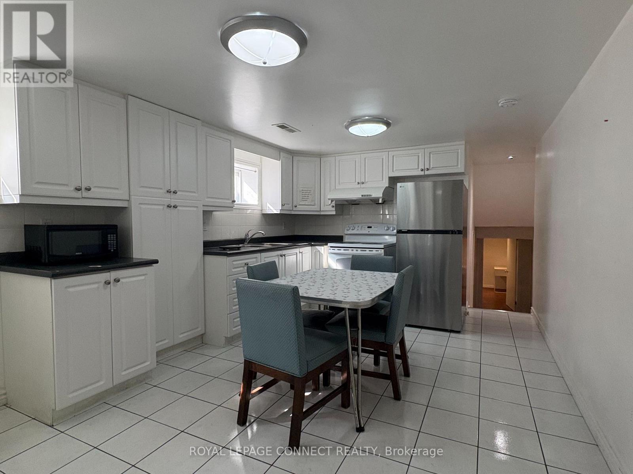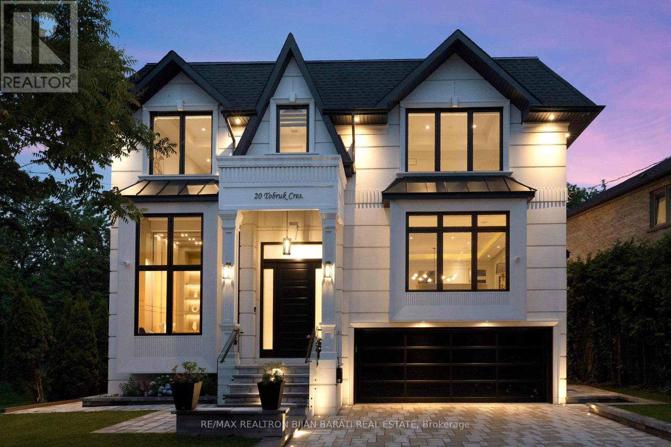10 Farina Mill Way
Toronto, Ontario
Discover this stunning 2-bedroom, 2-bathroom gem, extensively renovated to offer carefree living. The heart of this home is a fantastic custom-built kitchen (2023), complete with quartz countertops, new appliances (2022), and elegant limestone flooring. Fresh paint and new hardwood floors, stairs, doors, and trim (2023) create a bright and contemporary feel throughout.The finished basement provides a versatile recreation room, perfect for a home office or family space. It also includes a large 230 sq. ft. storage and laundry area with excellent potential to add a third bathroom. Step out from the dining room onto a private, serene patio surrounded by mature trees your perfect urban oasis. Enjoy peace of mind with recent complex-wide updates, including a new roof and windows (2023). This prime location offers access to top-rated schools like York Mills C.I. and Windfields M.S. You are steps away from public transit, grocery stores, and restaurants, with effortless access to the DVP, 401, and 404. This property truly offers the space and comfort of a house at an unbeatable value for the area. (id:60365)
208 Holmes Avenue
Toronto, Ontario
Presenting an exquisite custom-built residence situated on a generous 45' x 160' lot, this beautiful home seamlessly blends timeless design with modern amenities. The elegant stone and stucco faade sets a sophisticated tone, leading into interiors adorned with hardwood and limestone flooring. The gourmet kitchen is a culinary enthusiast's dream, featuring stainless steel appliances, a pantry, servery, and a breakfast area that opens to a spacious deck, patio, and beautifully landscaped backyard. The master bedroom boasts a 10.5-foot coffered ceiling, a luxurious 7-piece ensuite, and a walk-in closet. The professionally finished walk-out basement includes a nanny room with a 3-piece ensuite and a separate two-bedroom apartment complete with its own kitchen, laundry facilities, and a 4-piece bath. Recent enhancements such as new carpeting, fresh paint throughout, built-in speakers, a security camera system, sprinkler system, and central vacuum add to the home's appeal. This property offers a harmonious blend of luxury and functionality, ideal for discerning buyers seeking a refined living experience **EXTRAS** Stainless Steel B/I Fridge, Microwave, Oven, Cooktop. 2Washer&2Dryer,All Exist Elfs & Window Covering. Cac. In Bsmnt: Fridge, Stove & Hood Built-in speakers, Security camera system, Sprinkler system, and Central vacuum - POTENTIAL GARDEN SUITE AT THE BACK * (id:60365)
3022a Bayview Avenue
Toronto, Ontario
**Top-Ranked Schools----Hollywood PS/Earl Haig SS Schools Zoning**Rare-Gem**LUXURIOUS INTERIOR RENOVATION(Spent $$$----From Top To Bottom---2015) & Recently-Upgraded 4+1Bedrms/5Washrms(2800Sf For 1st/2nd Flrs+Fully Finished Basement)---Prepare To Be Enchanted By This REMARKABLE--Impeccable--Timeless Elegance Hm(Ready To Enjoy Your Family-Life Here)**Contemporary Interior W/A Functional Flr Plan)*This Hm Features A Spacious Foyer Open To 2nd Flr & Formal Living/Dining Rms W/Open Concept W/Hi Ceiling(9Ft) & Experience Culinary Perfection Fully-Updated Kitchen(2015) W/Great Spaces+Pantry+S/S Appls+Massive Centre Island W/Cesarstone Countertop+Cozy Breakfast Area & Easy Access To A Cozy Backyard Thru Breakfast Area & Family Rm W/Gas Fireplace W/Upgraded Custom Millwork Mantle & Spacious--Rearranged-Finished Oak Stairwell & Natural Bright Hallway(2nd Flr) W/Skylight**Generous Primary Bedrm W/Gracious-Luxury 6Pcs Ensuite/W-In Closet+Spare Closet & Large Sitting Area**Good Size Of Bedrooms & Spacious-Upd'd 5Pcs Main Washrm-Fully Finished Basement Features An Open Concept Entertaining Space,Den,3Pcs Washrm**A Real-Turn Key Hm To See**Convenient Location To Schools,Park,Ravine,Shopping Malls,Hwys*** (id:60365)
441 Oriole Parkway
Toronto, Ontario
Beautiful custom-built, energy-efficient home with unique personality designed by architect Paul Dowsett and interior designer Phillip Moody. This residence offers cozy, warm elegance with classical flair, designed for comfort and convenient living. Features include brick and stone exterior, bay windows, metal frame, 6+1 spacious bedrooms, 6 spa-like bathrooms, gorgeous centre hall, and an elegant Bellini eat-in kitchen with large pantry. Additional amenities include elevator access to all levels, 4 gas fireplaces, hardwood floors, energy-efficient underfloor heating throughout, third-floor winter garden/recreational room with abundant natural light and city views, walk-outs to decks on 2nd and 3rd levels, skylights, lots of storage, laundry on 3 levels, 2-car heated garage, beautiful heated driveway for 4 cars, separate entrance to finished basement w Nanny's and Entertainment rm, intercom and security reinforcement. Close to BSS, UCC, St. Clement's & York Schools. Walk to TTC, Subway & Yonge street, short drive to downtown. A forever home - a must-see! (id:60365)
171 Elmwood Avenue
Toronto, Ontario
Welcome to 171 Elmwood Avenue, a true masterpiece in the heart of North York's most desirable area just steps from Yonge Street, subway, shopping, and North York Centre. Within the boundary of top ranked schools including Earl Haig Secondary School and Hollywood Public School, thishome offers the ultimate blend of location and luxury.This custom-built residence (only 1 year new) boasts over 3,500 sq.ft. of total living space,including a fully finished lower level. Designed with modern architecture and superior craftsmanship, the home showcases elegant finishes, open-concept spaces, and an abundance of natural light throughout its south facing lot on prestigious Elmwood Avenue.The main floor features a seamless flow between the living and dining areas, connected to a chef inspired kitchen with high-end custom cabinetry, state-of-the-art built-in appliances, anda large island with a breakfast bar perfect for family gatherings and entertaining. The family room includes a custom wall unit with a fireplace and a walk-out to the spacious deck,highlighted by hardwood flooring, pot lights, and built-in speakers.The primary bedroom suite offers a luxurious 5-piece spa-like ensuite and a built-in walk-in closet. All additional bedrooms are bright and spacious, with a second-floor laundry for convenience. A double furnace system ensures efficient climate control across both levels.The finished basement with heated floors includes a recreation room with a wet bar(stainless-steel wine cooler and sink), a nanny suite, a 3-piece bathroom, a second laundry area, and generous storage space - ideal for modern family living. (id:60365)
19 Ridley Boulevard
Toronto, Ontario
Modern Innovation Meets Architectural Elegance At 19 Ridley Boulevard. A Striking Example Of Inspired Modern Design, This Custom Residence Blends Advanced Technology With Timeless Sophistication. Every Inch Of The Home Is Crafted For Seamless Living And Entertaining, From Its Heated Driveway And Fully Integrated Home Automation System To Its Open Concept Interiors Flooded With Cascading Natural Light Through Expansive Windows And Skylights. The Kitchen Anchors The Main Floor With Top Of The Line Appliances, Sculptural Finishes, And A Fluid Connection To Elegant Dining And Living Spaces. Each Room Flows Effortlessly To The Next, Creating An Environment Ideal For Gatherings Or Quiet Moments Alike. Upstairs, Serene Bedrooms And Spa Like Baths Offer A Retreat From The City, While The Lower Level Delivers Flexible Living Perfect For Fitness, Media, Or Guest Accommodation. Outside, Refined Landscaping Completes The Vision, Balancing Modern Minimalism With Natural Warmth. Perfectly Positioned On Prestigious Ridley Boulevard, This Home Defines Contemporary Luxury In One Of Toronto's Most Established Neighbourhoods. Location Highlights Include A Short Stroll To Excellent Schools Such As John Wanless Public School And Howard Junior Public School, The Convenience Of Yonge Street, The Social Atmosphere Of The Cricket Club, And Effortless Access To The City's Best Amenities. (id:60365)
305 - 17 Ruddington Drive
Toronto, Ontario
A Gold opportunity is calling ! Spacious 1 Bedroom+ Den (Large Den can be used as a 2nd bedroom).Great View to Green Yard. Comes with underground Parking and large Locker. Featuring 9' ceilings, a modern kitchen with granite countertops, and stainless steel appliances. Won't build building like this any more, Upscale Neighbors,4 Elevators, Many Parking Spaces and Low number of units in the budling, Perfectly Managed , Super Clean, . Conveniently located close to TTC, shopping, schools, and the community center. Just minutes from Finch Subway Station and major highways 401, 404, and 407.Show Stopper! (id:60365)
167 Church Avenue
Toronto, Ontario
**Top-Ranked School---Earl Haig SS***ONE OF A KIND-----LUXURIOUS CUSTOM-BUILT-----A remarkable home------**Absolutely Breathtaking----UNIQUE----Unparalleled quality, meticulously-designed expansive all built-ins thru-out (every details has been meticulously curated) and snow-melt driveway, and a resort-style backyard with luxurious heated swimming pool, hot tub and professionally designed landscaping and 2FURANCES/2CACS & 2LAUNDRY RMS(2nd floor/basement) & more!!**4019 sq.ft(1st/2nd floors) Living spaces +Prof. finished w/out basement---Features ELEGANT & RICH walmut-accented/a grand foyer w/custom closets & panelling. The main floor office provides a refined retreat, and the main floor offers spaciously-designed, open concept family room/dining rooms for perfect, this home's elegant-posture & airy atmosphere. The dream gourmet kitchen offers a top-of-the-line appliance(SUBZERO & WOLF & MIELE BRAND), stunning two tier centre islands with breakfast bar & pot filler, and open view thru floor-to-ceiling windows and allowing abundant natural sun light. Upper level, providing stunning "living room area" w/13ft ceiling, perfect for entertaining and family gathering, and soaring ceilings draw your eye upward. The primary suite elevates daily life, featuring a lavish ensuite, an open balcony for fresh-air and private time with south exposure, overlooking tranquil swimming pool during a summer time. The lower level features an open concept, heated floor recreation room with a large wet bar, spacious bedroom**Convenient Location To EARL HAIG SS & Shoppings /Subway & Parks,Community Centre & More!!! **EXTRAS** *Paneled Fridge,B/I Gas Cooktop,S/S B/I Microwave,S/S B/I Ovena&Dishwasher,Wine Fridge,Pocket doors(kitchen)2Full Laund Rms(2Sets Of Washers/Dryers),B/I Cooktop(Bsmt),Gas Fireplace,,Cvac,B/I Speaker(3Cont-Zones,2Furnances/2Cacs,HEATED Flr (id:60365)
111 Cedric Avenue
Toronto, Ontario
This simply stunning 4-year-old detached home features 3+1 bedrooms and 4 bathrooms, perfectly situated in the heart of St. Clair's Oakwood Village. With magazine-worthy appeal, you'll embrace the stylish detail throughout this open-concept gem. The home boasts hardwood floors, soaring ceilings and pot lights throughout complemented by picture windows that bathe the space in natural light. The sensational chef's kitchen is a standout, equipped with top-of-the-line appliances, a fabulous breakfast bar, and two pantries, making it ideal for culinary enthusiasts. Step outside to your gorgeous deck and fabulous backyard, perfect for family living and entertaining. The lower level offers a great recreation room, bedroom and a full bath, which can be used as a secondary income suite with a private entrance, adding flexibility and value to this remarkable home. This residence truly ticks all the boxes for modern, luxurious living in a vibrant urban setting. Steps from Leo Baeck Day School, shopping , primrose bagel. Oakwood Espresso, all the fabulous St Clair restaurants and a quick walk to Wychwood barns, schools, child cares, shopping, parks and award winning community spirit. (id:60365)
357 Drewry Avenue
Toronto, Ontario
Welcome to 357 Drewry Avenue - a charming, well-maintained family home set on an extra-wide 66-foot frontage lot, offering exceptional potential to live in, renovate, redevelop, or explore severance opportunities.This inviting Cape Cod-style white house boasts distinctive curb appeal with its double front entrances, concrete front patio and porch, and a kitchen walkout to the fenced backyard. Inside, discover formal principal rooms, California shutters, an upgraded kitchen with stainless steel appliances and custom cabinetry, and a wood-burning fireplace - all showcasing true pride of ownership.The finished basement offers versatile living space, ideal for a recreation room, in-law suite, or potential separate rental unit.Step outside to a beautifully landscaped and fully fenced yard, featuring mature trees, lush gardens, a BBQ area, and the charming birdhouses- a perfect private outdoor retreat. The large driveway accommodates up to six vehicles, making it ideal for families and guests alike.Recent updates include new eavestroughs (2022) and a roof replacement (2012).Located in a prime North York location, this home offers public transit at your doorstep and is within walking distance to Finch Subway Station, schools, shopping, parks, and all amenities.A solid, well-cared-for home on a large lot in a highly convenient location - perfect for families, investors, or builders. (id:60365)
Lower - 58 Navaho Drive
Toronto, Ontario
Step into this bright and welcoming 3-bedroom, lower-level unit, thoughtfully designed with comfort and functionality in mind. Featuring sleek pot lights and clean laminate flooring, this space feels modern and inviting. A spacious kitchen with a breakfast area provides plenty of room for cooking and dining, while the sizeable layout makes it easy to enjoy your meals.The unit offers 3 well-sized bedrooms and a full 4-piece bathroom, ideal for a small family, professional couple, or students seeking a convenient place to call home.Perfectly situated near schools (including Seneca College), Fairview Mall, parks, restaurants, shops, and public transit, with quick access to Highways 401, 404, and 407, this home combines everyday comfort with unbeatable accessibility. (id:60365)
20 Tobruk Crescent
Toronto, Ontario
Welcome To a Timeless Masterpiece With a 75 Feet Frontage and Over 5,500 Sq.Ft of Luxurious Living Space Where Classic Architectural Elegance Meets Cutting-Edge Contemporary/Modern Interior Design! This Stunning 2-Storey Home Seamlessly Offers the Perfect Balance of Innovation and Functionality, Outfitted with the Latest Tech & Comfort! Step Inside to Soaring Ceilings on All Three Levels (Foyer & Office:14', Main Flr:10', 2nd Flr:10.5' - 11' with Coffered Cling, Basement Rec Rm:10.7'), Creating An Airy Grand Atmosphere! Every Detail Has Been Meticulously Curated: From Exquisite Detail of Wall and Ceiling Including Panelled Walls, Wall Units, Accent Walls (Fabric/ Wallpaper/ Porcelain Slab), Modern Millwork! Exquisite Library with Fantastic Combination of Trendy Material. 7" Wide Engineered Hardwood Flooring Thru-Out Main & 2nd Floor, Led & Inlay Lighting! All Bedrooms Have Coffered Ceilings and Own Ensuites! The Chef-Inspired Kitchen Is A Statement In Both Style And Function, Featuring Top-Tier Appliances, Sleek Custom Cabinetry, Golden Faucet&Hardware,Wall Sconces, And A Spacious Island and Pantry/Servery! Impressive Open Rising Staircase with Double Skylight, Designer Panelled Wall, and Glass Railing! Breathtaking Large Master Bedroom with a Remarkable Design and Boudoir Walk-In Closet with Skylight, Gas Fireplace, B/I Velvet Floated Fabric Headboard, Inlay Lights, and A Heated Floor Spa-Like 7-PC Ensuite with Skylight Above! Beautiful Pre-Cast Facade with Brick in Sides and Back! Professional Heated Floor W/O Basement Includes Nanny Room, 4Pc Ensuite, Huge Recreation Room, 2nd Laundry Room, and a Well Designed Furnace Room with Manifold Plumbing System and Snow Melting System! Must See to Believe!! Seamless Automation, Elevating Comfort And Convenience. A Large Interlocked Driveway with Snow Melting System. Private Fully Fenced Backyard with Mature Cedar Trees! Very Convenient Location, Steps Away from Yonge Street and All Other Amenities!! (id:60365)

