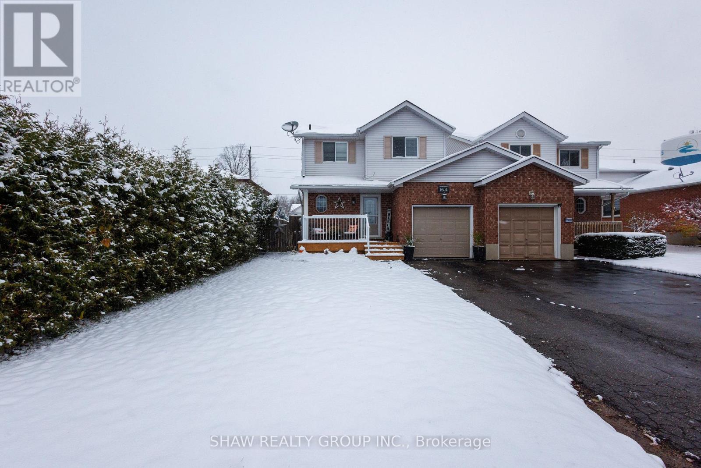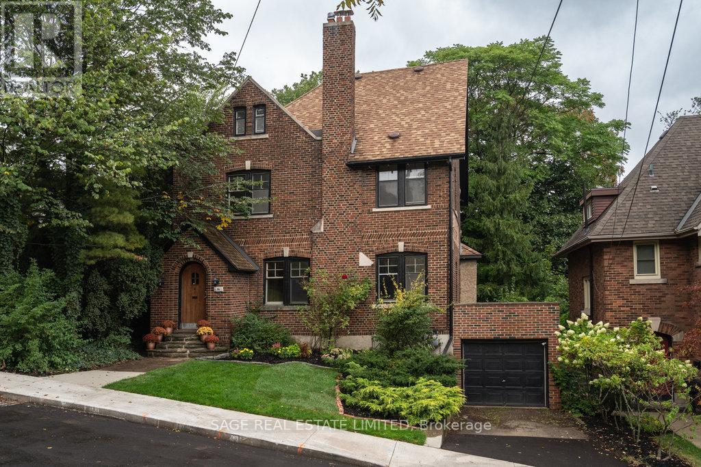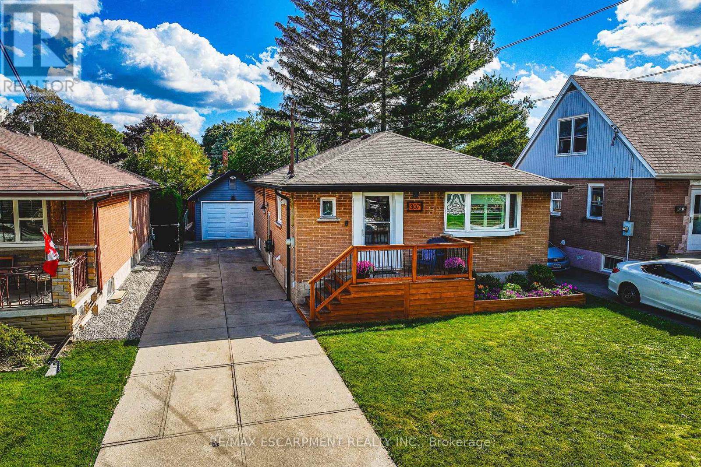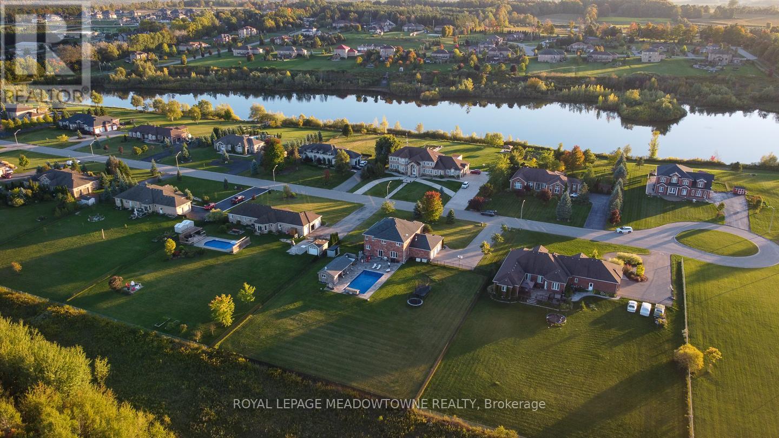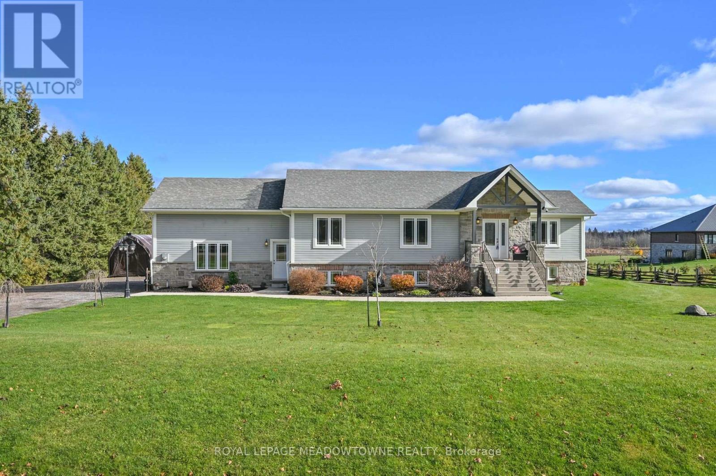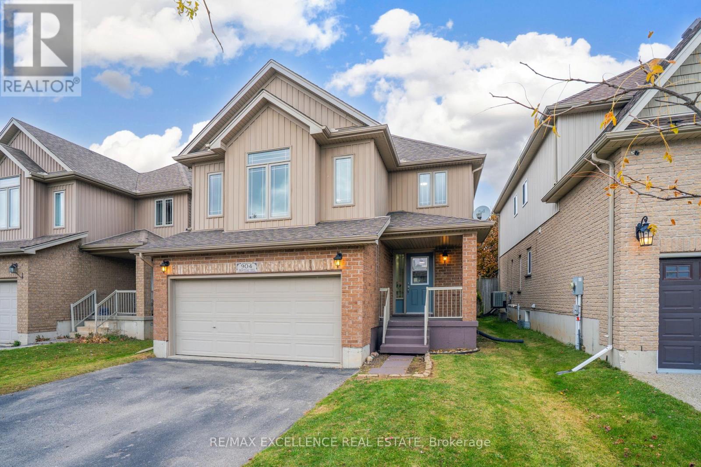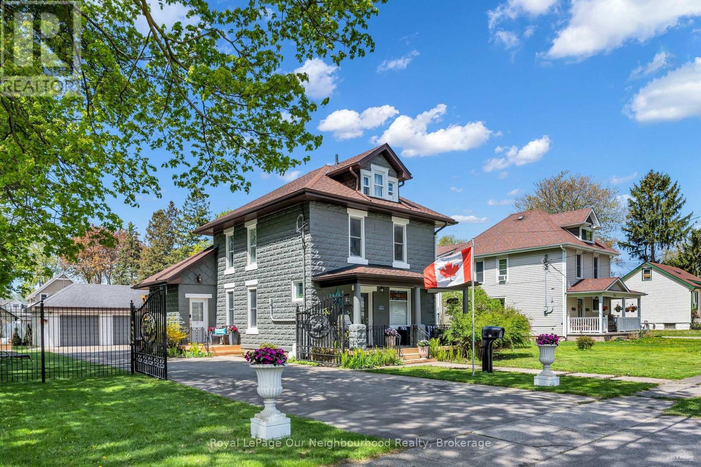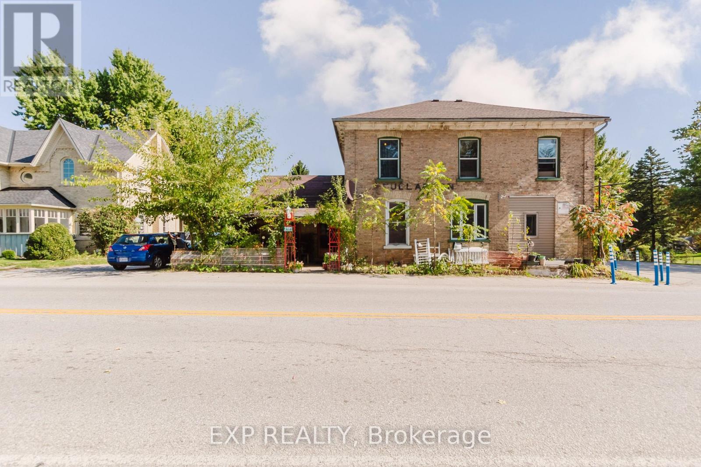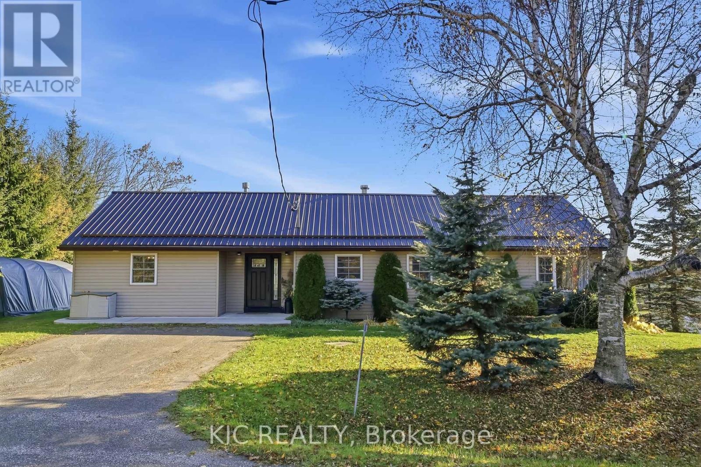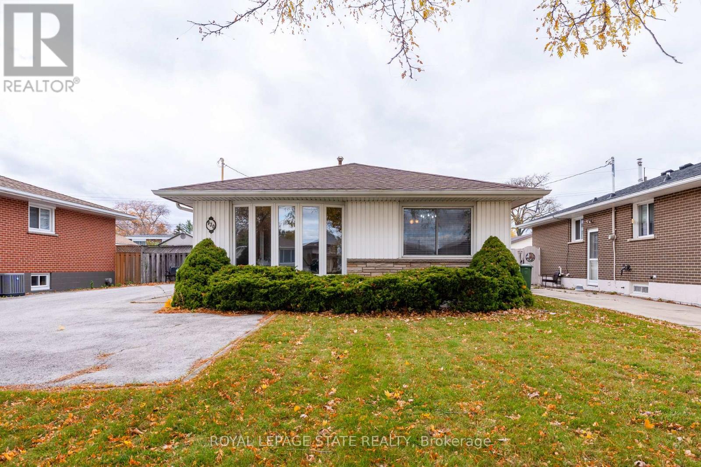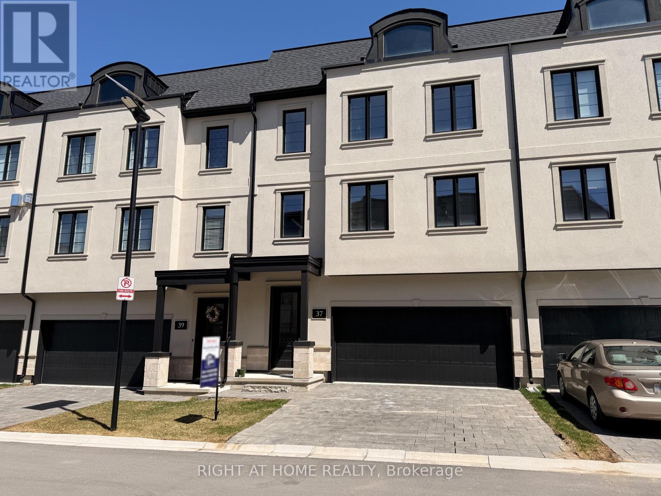164 Tait Crescent
Centre Wellington, Ontario
Welcome to a home that blends thoughtful design, modern style, and everyday comfort in perfect harmony. Set in one of South Fergus's most desirable and family friendly neighbourhoods, this beautifully maintained three bedroom, two bath home is truly move in ready. From the moment you enter, you'll notice the care and attention that define every detail. The stunning Barzotti kitchen serves as the heart of the home, combining elegance and functionality with premium finishes, ample storage, and a layout ideal for both daily living and entertaining. The open concept main floor flows effortlessly between the kitchen, dining, and living spaces, creating an inviting atmosphere that feels both refined and relaxed. Upstairs, each bedroom offers generous space, abundant natural light, and a sense of calm, while the updated bathrooms reflect contemporary taste and quality craftsmanship. The fully finished basement extends your living space, perfect for a family recreation room, gym, home office, or cozy media retreat. Step outside to the private backyard, a peaceful oasis surrounded by mature trees and lush landscaping. Whether hosting summer gatherings, enjoying playtime with family, or unwinding in the evening, this outdoor setting provides the perfect backdrop. Located near excellent schools, scenic parks, local shops, and amenities, this home delivers both comfort and convenience in one of Fergus's most sought after areas. With timeless appeal, modern upgrades, and a welcoming community, this property offers an exceptional place to call home. (id:60365)
36 Mountwood Avenue
Hamilton, Ontario
Grand & Detached near James St South and nestled between Durand and Corktown! 36 Mountwood Avenue is a stately &architecturally unique five-bedroom home located on a quiet tree-lined street offering over 3,000 square feet of finished living space across four levels This impressive residence sits on a large lot with a private drive, detached garage and is surrounded by prestigious homes (many of which are owned by doctors working at the nearby hospital). Originally built by an architect for his own use, they spent over 30 years showcasing the rare masonry, original solid oak front door, leaded and stained glass windows and gorgeous fire places. Your clients will love the natural light that pours in. Outdoor living is truly exceptional here with 2 rear decks tucked into the tree canopy. Tons of space for gardening, landscaping or perhaps even a garden suite or a potential addition. Basement is unfinished with 8ft ceiling height. Located minutes from St. Josephs Healthcare, Juravinski Hospital, and McMaster Children's Hospital, this home is ideal for medical professionals. The street itself has recently undergone a full infrastructure update, with all new services installed and the road freshly paved. A short stroll to James St S, Durand Coffee and Wine Bar, Hamilton GO, & Augusta St restaurants + bars. The apartment building to the rear of the property is currently updating its units further enhancing the value and appeal of this already sought-after location. Although all buyers are advised to check with the municipality for more details, this house is Zoned R1 under Hamilton's Zoning By-law 05-200 (By-law 24-051), which likely permits a wide range of residential uses including single detached, duplex, triplex, fourplex, townhouses, residential care facility, or even a retirement home. This is a rare opportunity to own a grand, character-filled five-bedroom home with a huge yard, private parking, and unmatched potential in one of Hamilton's most prestigious enclaves. (id:60365)
307 East 33rd Street
Hamilton, Ontario
Welcome to 307 East 33rd St; a fully renovated modern masterpiece in a highly desired pocket of the Hamilton Mountain. This stunning 3-bedroom, 2-bath bungalow has been transformed from top to bottom with thoughtful design, exceptional craftsmanship, and high-quality upgrades throughout. Step inside to a bright, open main level featuring gleaming hardwood floors, a sun-filled living room with a large bay window (2016), and a seamless, inviting flow. The 2024 chef-inspired kitchen offers custom cabinetry, stone countertops, updated lighting, sink and faucet, and high end SS appliances. The main floor includes three nicely sized bedrooms and a beautifully updated 4-piece bathroom (2022) with a Marbelite shower and rain-shower kit. A separate side entrance leads to the fully finished dreamy lower level redone in 2019, complete with a spacious recreation room perfect for movie nights, custom wood bar, sleek 3-piece bathroom, dedicated home office area, and an updated laundry room w/ custom storage. Outside, enjoy a private, tree-lined backyard ideal for summer gatherings. The custom wood front porch (2023) adds warm curb appeal, while the insulated garage with hydro doubles as the perfect workshop or man cave. Parking for 4+ vehicles adds unbeatable convenience. Perfectly located near vibrant Concession Street with quick access to the Linc and Red Hill, this home offers unmatched style, comfort, and convenience. (id:60365)
63 Stewart Drive
Erin, Ontario
Welcome to your dream retreat in the peaceful community of Rural Erin/Ospringe! This stunning home sits on a private 1-acre lot backing onto greenspace, blending luxury and serenity. With parking for 10+ cars and a triple garage featuring smart automation, its perfect for families and entertainers. The main floor impresses with built-in Sonos speakers, hardwood floors, a large office, and a chef-inspired kitchen with granite counters, premium appliances, double ovens, separate beverage fridge and a spacious island. Step out to a resort-style backyard with a 2022 saltwater pool, hot tub, smart-lit cabana with ceiling heaters and TV, and a wood-burning fireplace. The huge primary suite features a walk-in closet and a spa-like ensuite with a high-end Kohler multi-zone shower system. Additional bedrooms include private and shared baths for total comfort. Extras include a smart lock, whole-home reverse osmosis water system, Cat 6 wiring with enterprise-grade networking and camera system, 4-zone irrigation, EV charger, whole-home generator, and an unfinished basement with cold cellar. This is elevated country living at its finest! Bonus! 10 Mins from Go Transit with express trains to Toronto (Union Station) (id:60365)
515199 2nd Line
Amaranth, Ontario
If you are longing for a peaceful space with a custom-built bungalow then take a look at this 4+1 bed, 3 full bath rural charmer conveniently located between Orangeville and Shelburne. The natural beauty only begins with its curb appeal. The functional floor plan works well for large and small families. The home is bathed in natural light blurring the lines between the sweeping country views and inviting interior. The open concept kitchen is a chefs delight and features upgraded appliances, granite counters, abundant cabinetry, pantry space and a large center island. The kitchen blends seamlessly with the great room and dining room with unobstructed views of nature. A large deck off the dining room is a perfect spot to chill, grill and entertain. The primary suite overlooks nature and has a beautiful ensuite with heated floors and large walk-in closet. The main floor full bath also features heated floors perfect for guests or bathing little ones. You can easily reinstall a washer and dryer in the fully set up hall laundry area course the new laundry space in the lower level. Up a few stairs you will find a hidden loft-perfect as a 4 th bedroom, play area, homework nook or creative space. The spacious attached 2 car garage has access to the front yard, back yard, main floor and lower level. Downstairs is perfect for guests or extended family and features large on ground windows, private entrance, walk-out and walk-up to rear yard, 5 th bedroom, full bath with custom shower great for washing furry family, in floor radiant heating throughout, laundry, rec room, games room, hobby room/office/second rec room cold cellar, utility room and 7 closets for endless storage. (id:60365)
904 Frontenac Crescent
Woodstock, Ontario
Welcome to this beautifully maintained 3 Bed, 2.5 Bath home that perfectly blends comfort, style, and functionality. The bright, open-concept main floor offers a spacious living area with large windows that fill the home with natural light and overlook the fully fenced backyard. The modern kitchen features a custom island with a breakfast bar, backsplash, and stainless steel appliances, ideal for everyday living and entertaining. Upstairs, a versatile loft with 10-foot ceilings and oversized windows provides the perfect space for a home office, playroom, or lounge, with the potential to convert into a 4th bedroom if desired. The primary suite includes a private ensuite with a soaker tub and separate shower, while two additional bedrooms and a full bathroom provide plenty of space for family and guests. The unfinished basement with a rough-in bath offers endless possibilities, personalize it to your taste or create a future rental suite with two additional bedrooms. The spacious backyard provides the perfect setting for BBQs, gatherings, or relaxing evenings outdoors. This move-in-ready home features new flooring upstairs, fresh paint, and updated light fixtures almost throughout. Conveniently located near schools, parks, playgrounds, and Woodstock General Hospital, with quick access to Hwy 401 (2 mins). A perfect combination of comfort, convenience, and modern living - ready for you to call home. (id:60365)
28 Ramey Avenue
Port Colborne, Ontario
Welcome to this impeccably upgraded detached home, where every detail has been curated for comfort and elegance. Nestled in the heart of The Island in Port Colborne. This beautiful property boasts 3 baths, a spacious living and dining area, main-floor laundry, and kitchen with direct access to a spacious deck and a charming gazebo, perfect for alfresco dining or relaxing in your fully fenced, landscaped yard with a cozy fire pit. Upstairs, retreat to 3 well-appointed bedrooms, including a primary suite with a walk-in closet, sitting area and one with access to a finished attic (ideal as a kid's playroom, home office, or creative space). Recent upgrades ensure worry-free living: appliances, updated electrical panel and rewiring(main floor), plumbing, flooring throughout, new roof plywood and asphalt shingles.The massive 3.5 car detached garage offers unparalleled flexibility, use it for vehicles, a workshop, home gym, entertaining or premium storage. Location is everything, and this home is ideally situated in a great desirable family neighbourhood, steps from shops, restaurants, schools, transit, with views of ships passing through the nearby canal. Don't miss this move-in ready home! (id:60365)
3191 Perth 163 Road
West Perth, Ontario
Welcome to this 4-Bedroom and 4-Bathroom Home, with 2-Kitchens on the Main Floor. This is where Opportunity meets Potential! This Unique Property in the Heart of Fullarton is a True Investor's Dream. Zoned for Residential and Mutiple Commercial Use under C2 but Currently Enjoyed as a Residential Home. Offering Endless Flexibility, it's Perfect for those Looking to Live, Work, or Invest all in One Place. Making it Ideal for Multi-Generational Living or Future Rental Potential. The Property once Operated as a Fully Functional Gas Station, Convenience Store, and Restaurant, and still Retains the Infrastructure for a Future Entrepreneur to Bring it Back to Life. Get Creative and Convert it Into a Gas Station with a Tim Hortons or Anything you Like. Outside, you'll find a Detached Two-Bay Garage Perfect for a Mechanics Shop, Workshop, or Small Business Operation. Above the Garage is a Drywalled, Unfinished Loft Ready to be Transformed into a Private Office, Apartment or Rental Suite, Offering Potential for Supplemental Income. Recent Updates add Peace of Mind, Including a Roof on the House was Replaced 3 Years Ago, a New Hot Water Tank in 2024. The Backyard Features a Beautiful Garden with Fruit Trees, Vegetable Plants, and a Chicken Coop, Perfect for Those who Love the Charm of Rural Living. This One-Of-A-Kind Property Offers Incredible Potential for Investors, Entrepreneurs, or Anyone Looking to Create Multiple Income Streams while Living On-Site in a Spacious Family Home. You will be Very Visible as Travelers stop on route to the Beaches of Lake Huron, Local Camp Grounds and Cottage Country. Or just Enjoy your New Home. (id:60365)
327 Rutherford Road
Alnwick/haldimand, Ontario
Welcome to 327 Rutherford Road, a charming bungalow filled with upgrades! This 2+1 bedroom, 2 bathroom property features a brand-new kitchen with modern finishes, perfect for family meals and entertaining. The kitchen features a quartz countertop complete with a farmers sink. Both bathrooms have been thoughtfully updated, offering contemporary style and comfort. The cozy family room, highlighted by a propane fireplace, offers a great place to unwind. The finished basement provides additional living space with endless possibilities, whether as a home office, recreation room, or extra storage. Set on a private lot, this property offers a spacious backyard complemented by a large detached heated garage/workshop. This home blends modern upgrades with peaceful country living, all just a short drive from schools, shopping, and Highway 401. (id:60365)
930 Upper Ottawa Street
Hamilton, Ontario
Welcome to this well-maintained 3-level backsplit located in a desirable East Hamilton Mountain neighbourhood! Features approximately 1,583 sq. ft. of finished living space, this home features 3+1 bedrooms and 2 full bathrooms, providing plenty of room for a growing or extended family. The separate rear entrance offers excellent in-law suite or rental potential, adding flexibility and value to this inviting property. The solid oak kitchen features granite countertops, ample cupboard space, and a convenient layout that flows seamlessly into the separate dining room, complete with matching display cabinets. The spacious living room is highlighted by a large bay window that fills the home with natural light. All carpeted areas conceal hardwood floors, waiting for your discovery and enjoyment. The main bathroom features a relaxing jetted tub, while the lower level includes a comfortable family room, fourth bedroom, 3 piece bathroom and laundry area. A crawl space provides additional storage options. The exterior boasts a fully fenced 55' x 122' lot with plenty of room for outdoor enjoyment, perfect for children, pets, or entertaining guests. The private driveway accommodates parking for four vehicles and includes a convenient turnaround area. There is also an underground sprinkler system in the front yard. Ideally located near schools, Huntington Park Recreation Centre, the public library, and public transit, this home provides comfort, convenience, and potential in one of East Hamilton Mountain's most established and family-friendly neighborhoods. A fantastic opportunity for anyone looking for space, versatility, and a prime location! (id:60365)
70 Dennis Drive
West Lincoln, Ontario
Welcome to 70 Dennis Drive, Smithville. Built in 2020 by Marz Homes, this beautifully finished freehold townhome offers the perfect blend of modern style and small-town living. Step inside to a bright, open-concept main floor featuring a spacious kitchen with granite countertops, built in pantry, upgraded appliances and breakfast bar. The adjoining dining and living areas are ideal for family time or entertaining friends. Upstairs you'll find three generous bedrooms, including a primary suite with a walk-in closet and a private ensuite bath. Convenient second-floor laundry makes life easy, while the additional full bathroom and two bedrooms offer plenty of room for family or guests. The partially finished basement adds extra living space for a rec room, home office, or gym. Outside, enjoy your private yard and attached garage with inside entry. Located in one of Niagara's most sought-after small towns, this home is within walking distance to excellent schools, parks, and the brand-new West Lincoln Community Centre. Smithville offers quiet streets, a strong sense of community, and an easy commute to Hamilton, Niagara, and the QEW. A move-in-ready home in a safe, family-friendly neighbourhood, this is small-town living at its best. (id:60365)
37 - 435 Callaway Road
London North, Ontario
Welcome to this exceptional two-year young townhome, a spotless and completely move-in ready residence nestled in the heart of Sunningdale North, within the prestigious Masonville area. This freehold property, part of the highly sought-after Montage Complex by renowned Wastell Developments, offers the distinct advantage of owning your land it's not a condo! *** Imagine arriving home and entering your spotless, triple-painted garage via remote, leading into a spacious family room with a walk-out. Ascend to the bright and airy open-concept second level, featuring an expansive great room with a balcony, a full kitchen with a central island, elegant quartz countertops, stainless steel appliances, and a convenient pantry, along with a practical 2-piece bath and a fully equipped laundry area. Enjoy the ease of hard surface flooring throughout the main and second levels.*** The third floor provides a comfortable retreat with a generous master bedroom boasting a 3-piece ensuite bathroom and a walk-in closet, two additional well-sized bedrooms, and a 3-piece shared bathroom. The convenience of a double car garage and a private double driveway further enhance this appealing package.*** With nothing left to do but unpack and settle in, you'll appreciate being just minutes from Masonville Mall and the diverse amenities of North London. Benefit from excellent school districts, a variety of shopping, entertainment, and dining options, as well as nearby greenspaces and the prestigious Sunningdale Golf & Country Club. Western University and University Hospital are also within close proximity. *** The low common fee of $155.84 per month covers lawn maintenance and snow removal, adding to the ease of living. This remarkable home is ideal for growing families, downsizers, young professionals, or discerning investors. All five appliances are included, and flexible possession is available. We invite you to experience the exceptional lifestyle this townhome offers. (id:60365)

