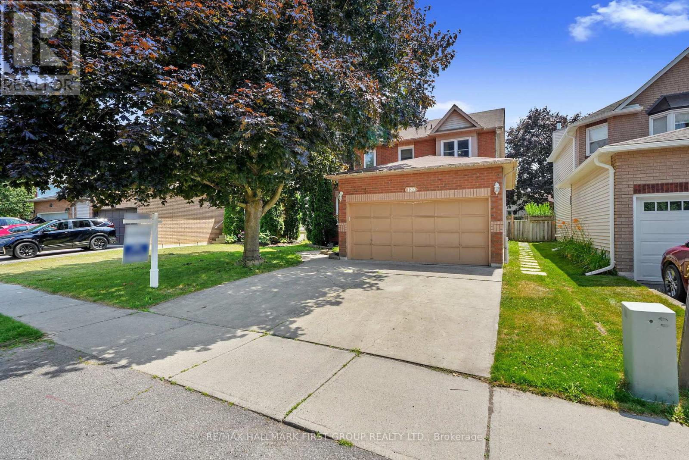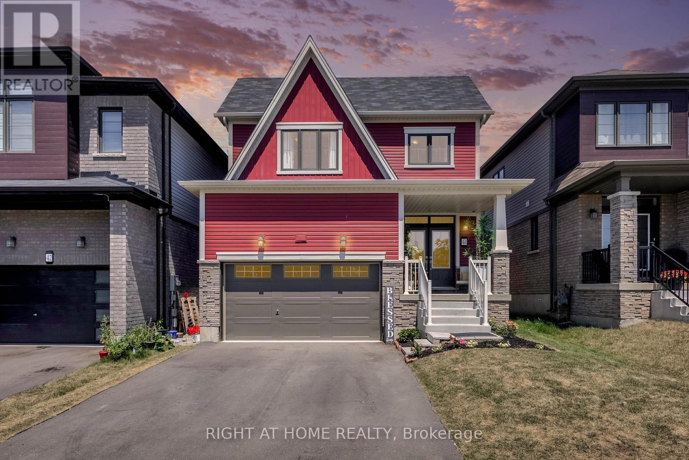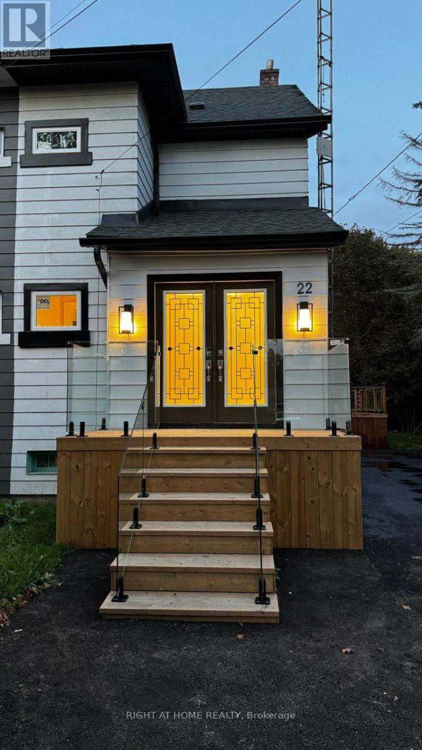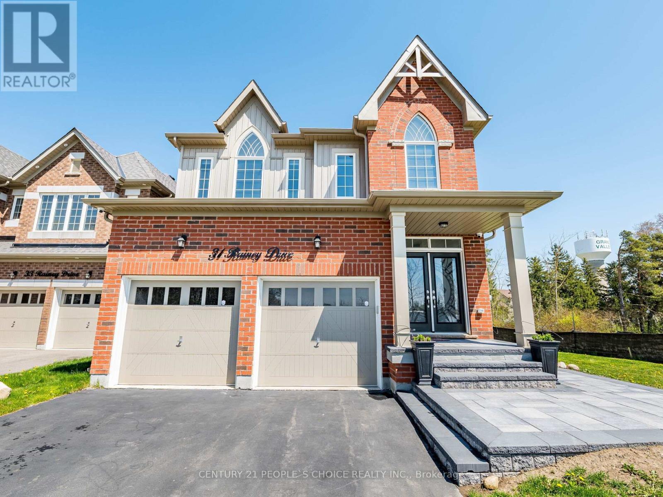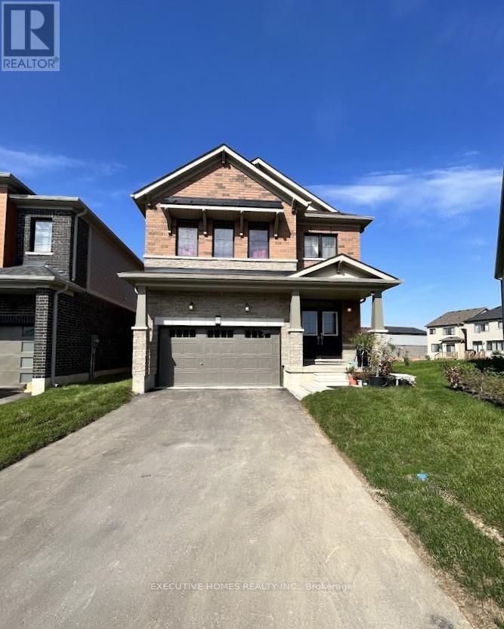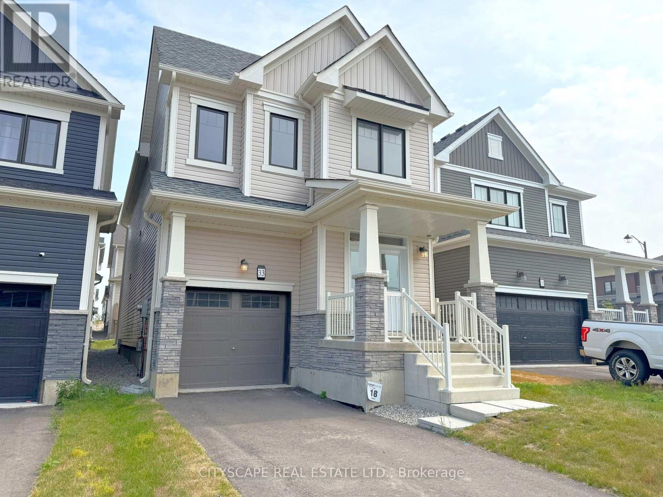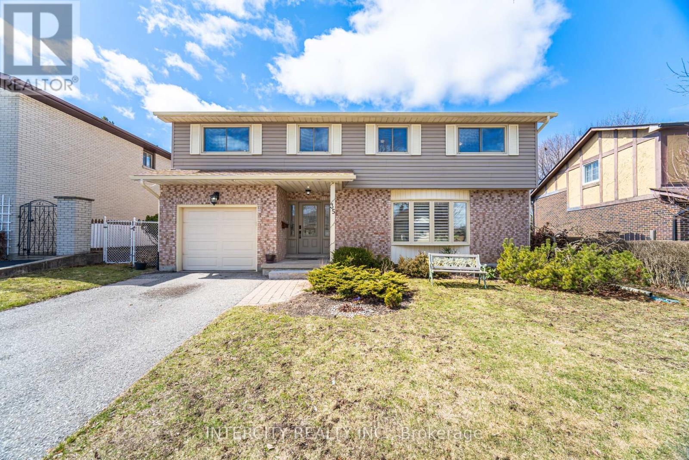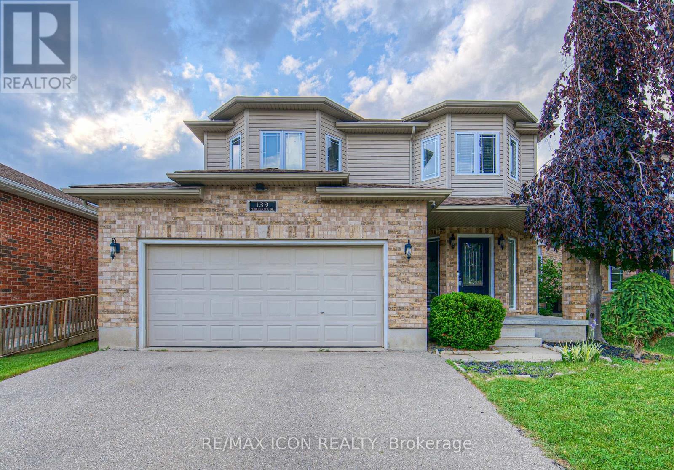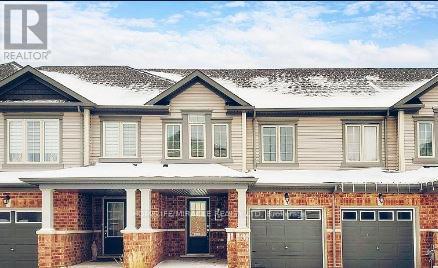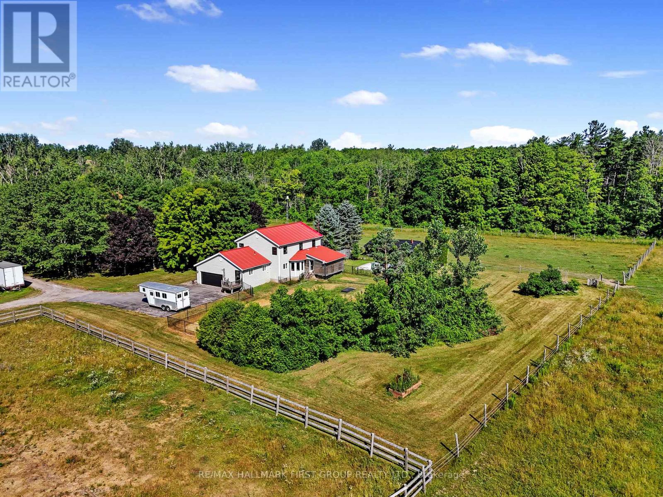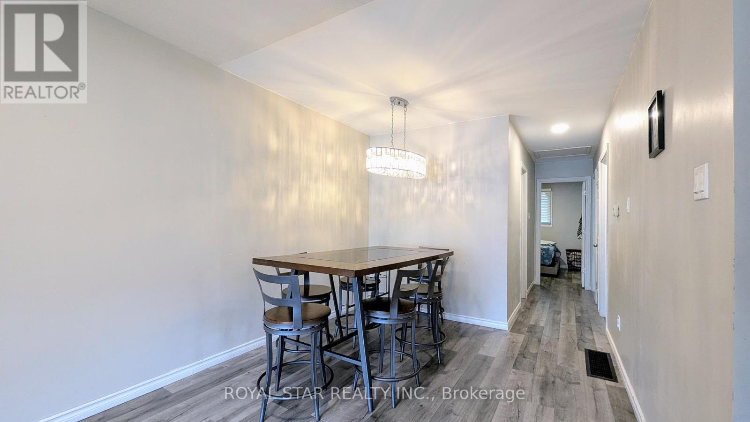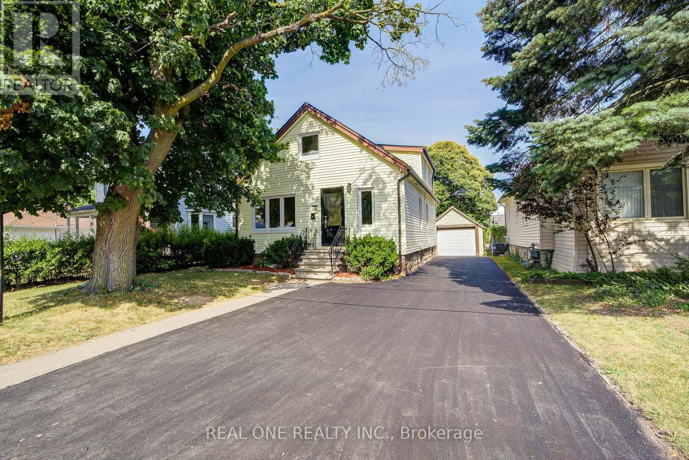120 Sutherland Crescent
Cobourg, Ontario
Nestled in the heart of Coburg's sought-after Chipping Park neighbourhood, this energy efficient certified, two-storey home offers exceptional living for the growing family. Featuring four generously sized bedrooms, a finished basement, and a fully fenced yard, there's plenty of room to live, work, and play. Plus, enjoy peace of mind with a recently updated roof. A large front foyer with a curved staircase makes a memorable first impression. The main floor flows beautifully, featuring a bright front living room with a bayed window nook, a formal dining room flooded with natural light, and an eat-in kitchen with classic wood cabinetry, a double sink with dual windows, tile backsplash, and an informal dining area with a pantry and walkout to the backyard. Adjacent to the kitchen, a cozy family room with a gas fireplace provides the perfect spot for quiet evenings. A guest bath, main floor laundry, and inside entry to the attached garage add convenience. Upstairs, the expansive primary bedroom features a walk-in closet and a private ensuite with a jetted tub and a separate shower. Three additional bedrooms and a full bath complete the second floor. The finished lower level offers even more space, featuring a large recreation room with a wet bar area, as well as a den and an office, ideal for hobbyists or a home-based business. Outside, enjoy summer days on the sprawling back deck, overlooking the lush garden with established perennials, a lilac tree, a blackberry bush, and a fire pit area. Located just minutes from schools, parks, shopping, restaurants, and Highway 401, this well-maintained home is the perfect blend of comfort, space, and convenience. (id:60365)
44 Santos Drive
Haldimand, Ontario
Welcome to 44 Santos Drive, Caledonia! This immaculately kept 3-bedroom, 2.5-bathroom Empire home combines thoughtful design with premium upgrades all set on a south-facing lot with no front neighbours and a beautiful view across the road of the Grand River. Enjoy the spacious feel of 9-foot ceilings on the main floor, where the open-concept layout is anchored by a gas fireplace with a marble and metal surround, hardwood flooring, and an abundance of LED lighting. The upgraded Samsung appliance package includes a fridge with built-in screen and smart features, built-in dishwasher, and sleek backsplash all complemented by granite countertops and extended cabinetry. Upstairs, the primary suite offers a walk-in closet and private ensuite, while the upper hallway features hardwood flooring, a stained oak staircase with iron pickets, upgraded doors. Additional highlights include garage access with custom stairs, a cold cellar in the basement (builder upgrade), owned water softener, rough-in central vac, and an EV charger all in a 1.5-car garage with a 4-car driveway. Located in a quiet, family-friendly Avalon neighbourhood close to schools, trails, and riverfront views this home is ready for immediate possession. Experience elevated living in Caledonia! (id:60365)
22 O'brien Street
Marmora And Lake, Ontario
Welcome to a family friendly neighborhood . Fully upgraded semi detached home with lots of natural light ,Great home for the growing family with amazing kitchen including all SS LG appliances and new high glass cabinet and new lighting fixture , 3 good sized bedrooms with a full glass shower bathroom and all new window and carpet. This property is a must to see from its luxury foyer to an amazing deck outside in the backyard with stunning view pure nature. Using all glass railing porch and backyard deck with all new asphalt drive way and new fresh grass . (id:60365)
31 Rainey Drive
East Luther Grand Valley, Ontario
Welcome to this stunning 2-storey detached home, built in 2020, on a premium corner lot across from a school and community centre. Featuring a bright, open-concept main floor with spacious living and dining areas, and a modern kitchen with stainless steel appliances, under-cabinet lighting, and a large island ideal for family gatherings and entertaining. The upper level offers four spacious bedrooms, including a primary retreat with a walk-in closet and a four-piece en-suite, plus a second bedroom with its own en-suite. Key Features: oak staircase, main-floor laundry, Google Smart Thermostat, and security cameras. Enjoy the best of small-town living just 15 minutes to Orangeville, 45 minutes to Brampton, and 1 hour to Mississauga. no survey available, sellers motivated. Book your private showing today! Lockbox available for easy viewing. (id:60365)
33 Wintergreen Crescent
Haldimand, Ontario
Absolutely stunning and luxurious detached home available for lease in the quiet and family-friendly Empire Avalon community. This spacious home features 4 generous bedrooms, 2.5 bathrooms, and a large backyard perfect for relaxing or entertaining. The main floor offers a bright, open-concept layout with a gourmet kitchen, stainless steel appliances, and a convenient breakfast bar. Upstairs, you'll find a laundry room for added ease. Ideally located close to amenities and just minutes from Hamilton Airport, Highway 6, and the Amazon warehouse. Currently offered unfurnished. However, the landlord may consider furnished option for an additional cost. (id:60365)
33 Basswood Crescent
Haldimand, Ontario
**Spacious 4-Bedroom Family Home in Empire Avalon, Caledonia!** Step into modern comfort and functional elegance at 33 Basswood Crescent, a beautifully designed 4-bedroom, 3-bathroom detached home in the sought-after Empire Avalon community. With almost 2,000 sq. ft. of living space, this move-in-ready gem is ideal for growing families and savvy investors alike. **Contemporary Kitchen & Eat-In Area** The kitchen features stainless steel appliances, a central island, double sink, and ceramic flooring. The bright eat-in breakfast area offers an open-concept layout - perfect for casual dining or morning coffee. **Open-Concept Living** Enjoy a spacious family room with vinyl flooring that seamlessly flows from the kitchen, ideal for entertaining or relaxing with loved ones. Oversized windows bring in natural light and overlook the backyard. **4 Generous Bedrooms + 3 Baths** Upstairs features four well-sized bedrooms, all with carpeted floors and double closets. The primary suite boasts a walk-in closet and private 4-piece ensuite. A second 4-piece main bath and convenient laundry room complete the level. **Upgrades & Convenience** Highlights include ceramic flooring in high-traffic areas, a 2-piece powder room on the main floor, and an unfinished basement with bathroom rough-in - ideal for future customization or additional living space. **Family-Friendly Neighbourhood** Located in a growing, family-oriented community close to schools, parks, trails, and amenities, this home offers the perfect blend of peaceful suburban living and urban accessibility. (id:60365)
35 Lower Canada Crescent
Kitchener, Ontario
An exceptional family home awaits at 35 Lower Canada in Pioneer Park. This home has been maintained to impeccable standards and recently upgraded with new flooring, bathroom essentials, landscaping and love. The basement office could easily serve as a spacious 4th bedroom. the main floor Family room offers a peaceful retreat from the upper kitchen, living and dining space. On the top level you'll find 3 spacious bedrooms.. perfect for the growing family. The laundry room offers an incredible amount of storage potential in the cavernous crawl space. Enjoy summers under the gazebo on your back deck. Your family will enjoy the convenience of nearby schools, the Doon Recreation Centre, shopping, parks and walking trails! Work is accessible with the 401 nearby and easy local commuting. Sellers are motivated to have a new family make memories in this wonderful community. (id:60365)
139 Pebblecreek Drive
Kitchener, Ontario
Rare opportunity in Kitchener's desirable Chicopee/ Lackner Woods neighborhood! This stunning 5-bedroom, 3.5-bathroom detached home offers over 2,200+ sqft with an exceptional dual-kitchen layout perfect for multi-generational living or rental income potential. The main floor features an open-concept design with gourmet chef's kitchen boasting oversized island, stone counters, dark modern cabinets, and stainless steel appliances, plus a covered deck overlooking the professionally landscaped, fully-fenced backyard. Upstairs offers three generous bedrooms including a luxurious master suite with walk-in closet and spa-like ensuite. The fully finished basement is a showstopper with its complete secondary kitchen, large family room, two additional bedrooms, 3-piece bathroom with walk-in shower, and abundant storage including a cold room. Located minutes from Highway 401 and Fairview Mall with nearby schools and walking trails, this property also includes a double-car garage plus two additional driveway spaces. This unique home combines luxury, functionality, and prime location - truly a must-see property that offers incredible versatility for modern family living! (id:60365)
19 - 755 Linden Drive
Cambridge, Ontario
Welcome to this bright and beautifully designed unit, perfectly situated on a premium lot backing onto a tranquil ravine. Featuring a walkout basement, this home presents outstanding potential for both growing families and savvy investors. The main floor showcases a spacious, open-concept layout with a large living area and a modern kitchen complete with a central island-ideal for entertaining. Oversized windows flood the space with natural light, creating a warm and inviting ambiance throughout. Thoughtfully designed with functionality in mind, the home includes a convenient area. Located just minutes from Highway 401 and Highway 7/8, Conestoga College, shopping centers, restaurants, public transit, parks, and scenic trails this home offers unmatched convenience. Nestled in a high rental demand area, this move-in-ready townhouse is a fantastic investment opportunity in a rapidly growing Cambridge community. Don't miss your chance to own this exceptional property! (id:60365)
325 Trottman Road
Cramahe, Ontario
Set on 37 acres of picturesque countryside, this hobby farm offers the perfect blend of peaceful rural living and practical functionality. A charming barn, fenced paddocks, and approximately 20 acres of workable hay fields make this an ideal property for equestrian or farming pursuits. Begin your mornings on the tranquil front porch, soaking in views and the quiet rhythm of country life. Step inside to a spacious front entry that leads into a bright front living room with French doors and a bay window. The open-concept main living area features a cozy family room with a fireplace and walkout, a dining space framed by a sunny bayed window nook, and a well-appointed kitchen with stainless steel appliances, pantry, breakfast bar, and generous counter and cabinet space. The main floor also features a versatile office or bedroom with a large window, a guest bathroom, laundry area, and a convenient mudroom. Upstairs, the spacious primary suite boasts a full ensuite with a soaker tub and separate shower. Three additional bedrooms and a full bathroom complete the upper level.Step outside to enjoy the covered back deck, a fenced yard area, and attached garage. Outbuildings include a barn, paddocks, and additional structures to support your agricultural needs. The property features approximately 4 acres of fenced paddocks, equipped with electric fencing and an automatic water feeder in two of them. Whether you're seeking a hobby farm or a serene country retreat, this property is the ideal escape. (id:60365)
42 Witty Avenue
Ingersoll, Ontario
Welcome To This Cute 3-Bedroom Semi-Detached Bungalow With A Finished Basement, Nestled In One Of Ingersoll's Most Sought-AfterAnd Prestigious Neighbourhoods. Located On A Quiet, Family-Friendly Street With No Neighbours at the back, This Home Offers Both Privacy And Comfort. Professionally Renovated In 2021, The Property Features Newer Flooring, Pot Lights Throughout, Stainless Steel Appliances. Windows, Roof, And the AC System were all replaced in the last few years. The Separate Entrance To The Basement Leads To two additional bedrooms and a full washroom and a secondary kitchen. It makes a perfect Nanny/In-Law suite. A Long Driveway Adds To The Convenience, Making This An Ideal Home For Families Or Investors Alike. (id:60365)
4052 St James Avenue
Niagara Falls, Ontario
Minutes from The Highway Exit, Shopping Plazas, And Top-Rated Schools, This Home Is Ideal for Families or Professionals. Clean, Modern, And Move-In Ready This Bright 4+1 Bedroom, 2 Full Bathroom Home Is Fully Renovated and Ready for Tenants! Featuring Brand-New HVAC System for Efficient Heating and Cooling, The Home Offers Year-Round Comfort. Enjoy Newly Installed Flooring Throughout and A Fully Updated Kitchen with Modern Appliances, Sleek Cabinetry, And Ample Storage Perfect for Daily Living. The Extra Room Can Be Used as A Home Office, Playroom, Or Guest Space. This Home Is Perfect For Families And Commuters Alike. Stylish, Functional, And Ideally Situated. Don't Miss This Opportunity! (id:60365)

