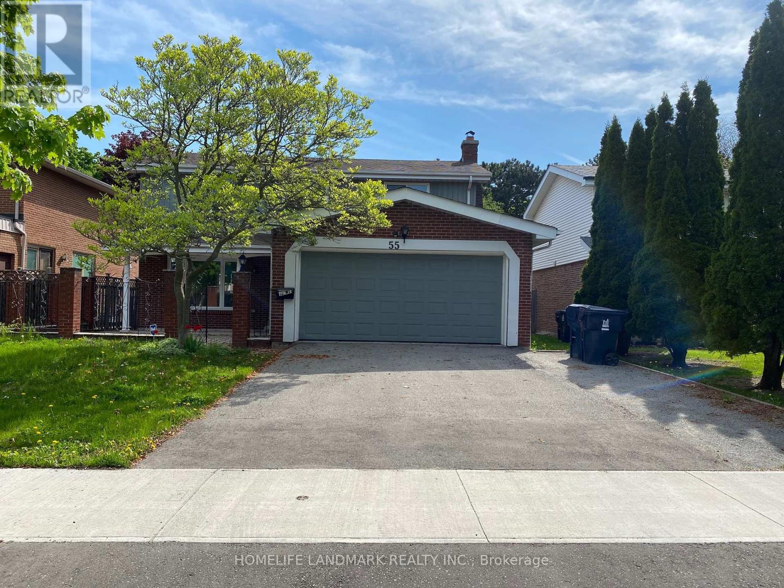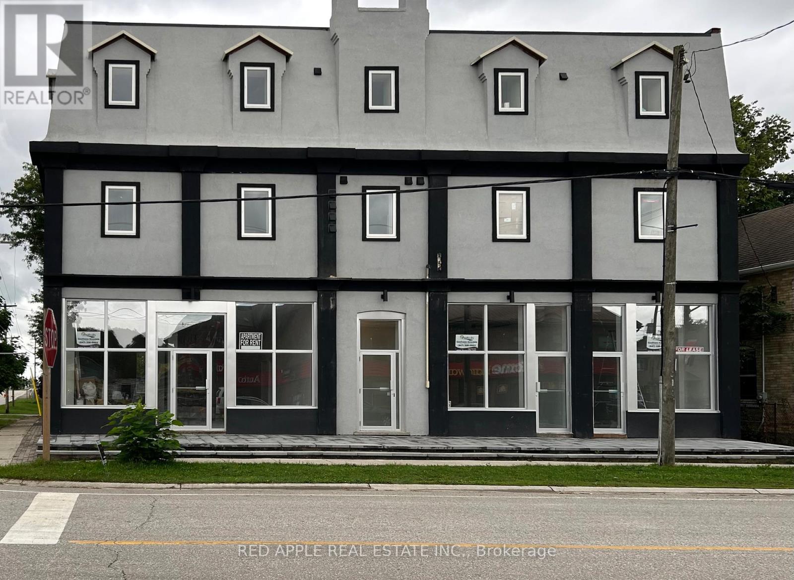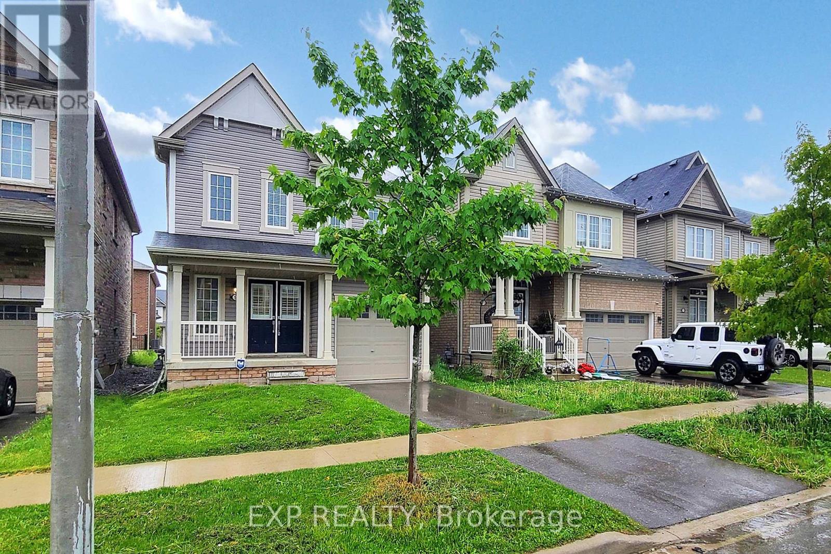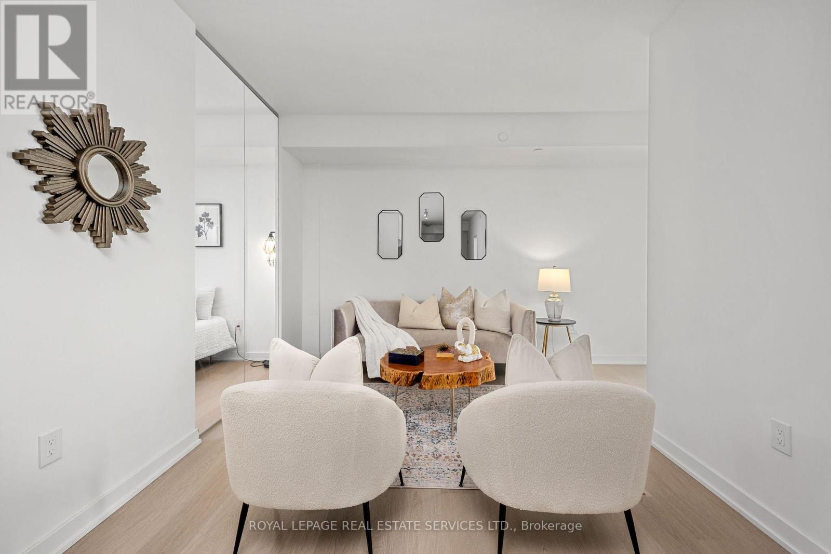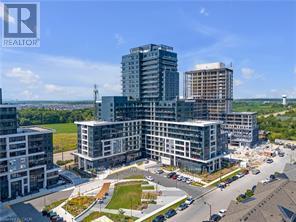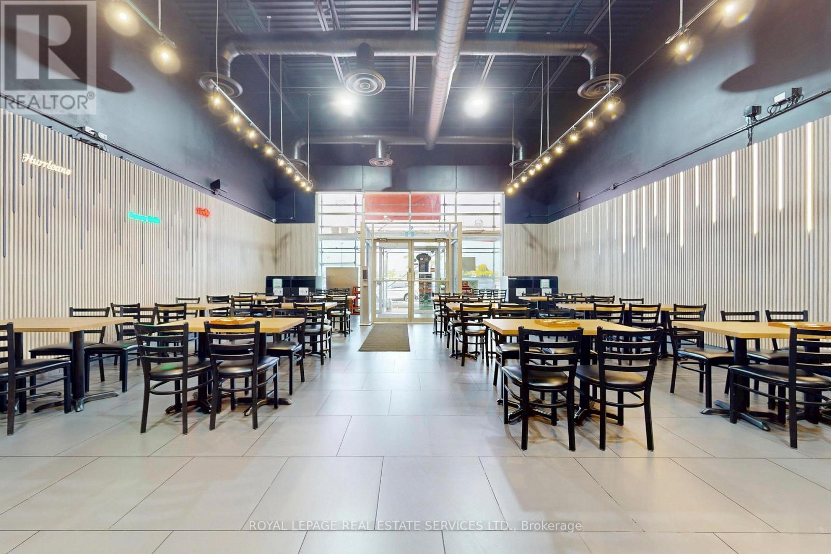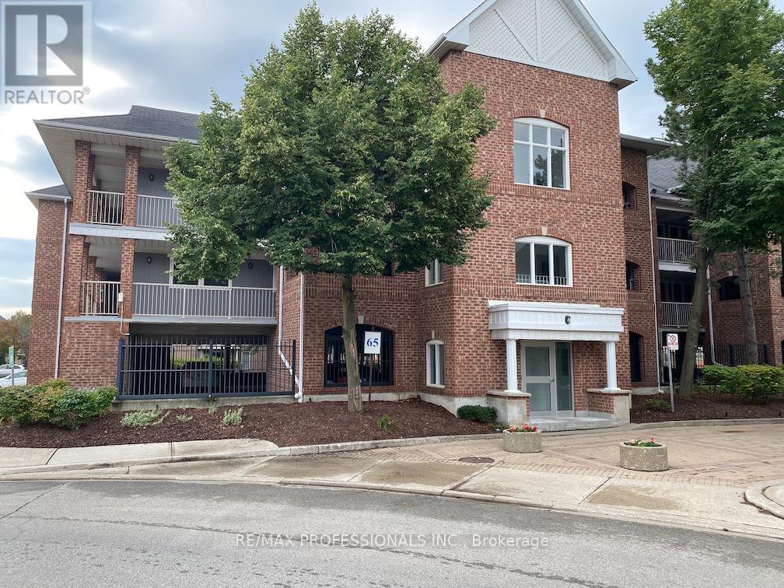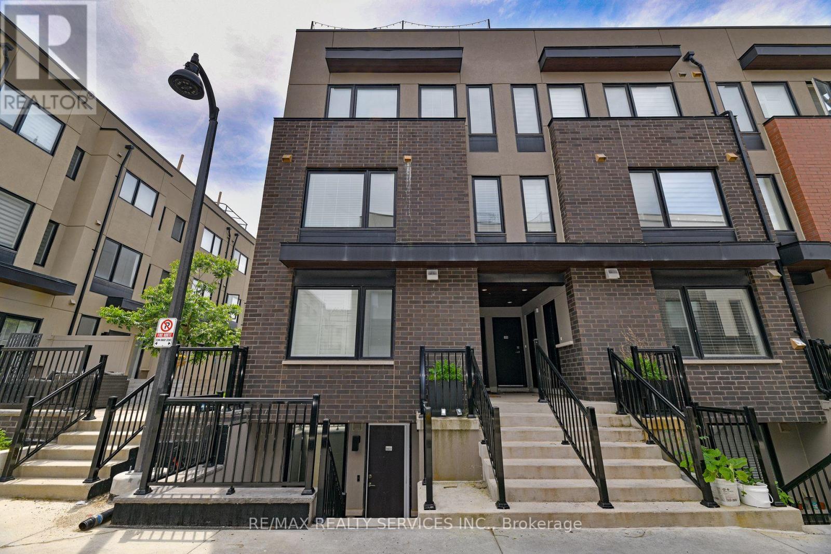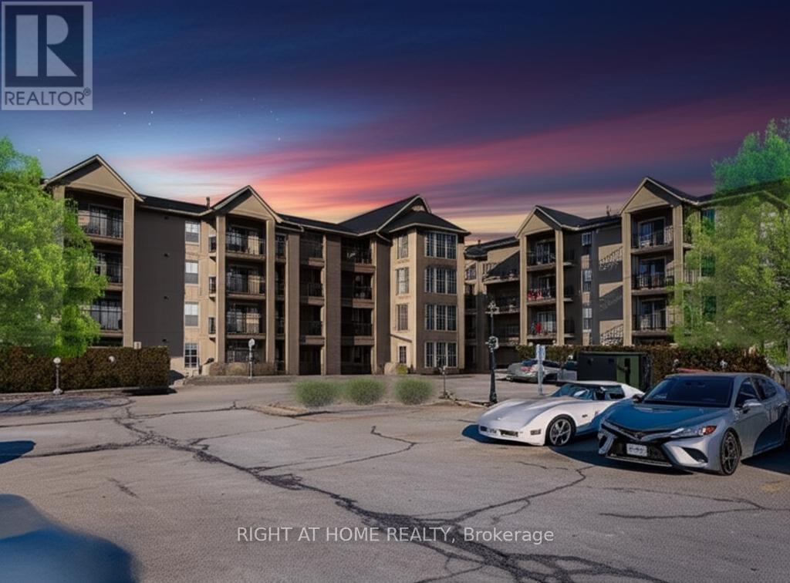Bsmt - 55 Leacock Crescent
Toronto, Ontario
Welcome to this bright, spacious, and well-maintained 2-bedroom basement apartment in the quiet, family-friendly Banbury neighborhood. This unit features a private separate entrance and exclusive use of laundry pair (no sharing required). Conveniently located within walking distance to famous Denlow Public School and York Mills Collegiate Institute, with easy access to transit, Highway 401, shopping, IKEA, Canadian Tire, Longos, McDonalds, and Edward Gardens. Ideal for a small family or working professionals. (id:60365)
2-66 Albert Street W
Blandford-Blenheim, Ontario
Fantastic opportunity to rent an adorable 2 bedroom apartment in the centre of Plattsville. This quaint village offers all amenities that you need while offering you the peaceful and tranquil setting of a small town, surrounded by a number of different cities. This beautiful space offers a fully renovated apartment with top-notch finishings, stainless steel appliances and a communal laundry facility within the building that has coin operated machines. Utilities are extra and the tenant must maintain full tenant's insurance. (id:60365)
9 Esther Crescent
Thorold, Ontario
Stunning 3-bed, 3-bath fully detached home in a desirable, family-friendly new subdivision in Thorold. Freshly painted with upgraded pot lights throughout the main floor. Double frosted glass entry doors lead to a tiled foyer. Spacious and bright open-concept layout with abundant natural sunlight includes a living room with a large window, fireplace, oak staircase, and pot lights. Modern kitchen with island seating, stainless steel appliances, abundant cabinetry, and upgraded lighting. Exquisitely Tiled dining area with walkout to the backyard through patio doors. Renovated 2-pc powder room, entry closet with mirrored doors, and inside access to garage. Upper level features a large primary bedroom with walk-in closet, 4-pc ensuite, and rear-facing large window. Two additional good-sized bedrooms with closets and a 4-pc main bath. Convenient second-floor laundry. Unfinished basement offers potential. Laundry conveniently located on the 2nd Floor. Building Permit Ready to Construct Basement as 2nd unit (permit not pulled) Situated on a deep lot in a growing community. Close to highway, public transport, schools, parks, trails, shopping, and other amenities. A Peaceful, Family-Friendly Neighborhood, Offers The Best Of Both Worlds: Tranquility And Convenience. Ideally Located Just 5 Minutes From Seaway Mall, Walmart, Rona And Canadian Tire, 10 Mins From Brock University & Niagara College. Bus stop is just 200m away. Don't Miss Your Chance To Own A Beautiful Piece Of Thorold, Schedule Your Private Showing Today! (id:60365)
708 - 859 The Queensway
Toronto, Ontario
Step into this brand-new 1,057 sq. ft. 2-bedroom + 2 den, 2-bathroom condo in Toronto's vibrant West End, where modern comfort and everyday coziness blend seamlessly. As you enter, your greeted by soaring 9-foot ceilings and an open-concept layout bathed in natural light from expansive floor-to-ceiling southwest-facing windows. Warm vinyl flooring flows throughout, leading into a sleek, contemporary kitchen with stainless steel appliances and porcelain tile finishes a perfect setting for both daily living and weekend entertaining. The spacious living and dining area is ideal for cozy evenings or hosting friends, while the two versatile dens provide incredible flexibility whether for home offices, guest rooms, or creative studios. The private primary suite offers a tranquil escape, complemented by a well-appointed second bedroom for family or guests. Beyond your suite, enjoy premium building amenities including a modern kitchen lounge, private dining room, children's play area, full gym, outdoor cabanas, BBQ stations, and a relaxing social lounge. Perfectly situated on The Queensway, you'll be steps from Sherway Gardens, Costco, Sobeys, Cineplex Odeon, and a wide selection of restaurants and entertainment. With public transit, Highway 427, and the QEW at your doorstep, this residence delivers the perfect blend of lifestyle and convenience. (id:60365)
1602 - 3220 William Coltson Avenue
Oakville, Ontario
Stunning 16th floor Branthaven Corner Unit! Brand-new 2 Bed, 2 Bath with bright, oversized windows facing South and West in an open, stylish layout. Features stainless steel appliances, upgraded kitchen with island & built-in microwave, custom pot lights, wide-plank flooring, roller shades, and Smart Home system. Enjoy unobstructed SW views & sunsets through large corner windows. Extras: upgraded cabinets, herringbone tile, cultured marble bath counters, closet organizers, and parking with EV charger. Top-notch amenities: 24/7 concierge, gym, party room, rooftop terrace with BBQs. Prime Oakville location near Sheridan College, hospital, shopping, dining, schools, highways & GO. Move-in ready a must see not to be missed!! (id:60365)
5955 Latimer Drive
Mississauga, Ontario
Outstanding restaurant conversion opportunity in the highly sought-after Heartland area of Mississauga. This fully built-out space spans approx. 2,866 sq. ft. with seating for over 70 guests, ideal for a wide range of food and beverage concepts. Equipped with a 10-foot exhaust hood and walk-in fridge, the premises are well set up for operators looking for a turnkey solution.Located within the bustling Heartland Town Centre node one of Canadas largest power centres the property enjoys exceptional exposure, high daily traffic counts, and strong surrounding demographics. Anchored by national retailers and drawing consistent customer flow from the extensive retail mix, this location offers unmatched visibility and growth potential.The site also benefits from ample on-site parking, making it highly accessible to both local residents and visitors from across the GTA. Current rent is $13,422 per month (inclusive of TMI & HST), with a lease running until January 2029 and an additional 5-year renewal option available. Conversion to any non-competing use is permitted with Landlord approval.A rare chance to secure a prime restaurant location in one of Mississaugas busiest commercial destinations. (id:60365)
216 - 65 Bristol Road
Mississauga, Ontario
Welcome To Unit 216 At 65 Bristol Road East A Move-In Ready, Spacious 2-Bedroom Condo Offering Both Comfort And Convenience In The Heart Of Hurontario. With Approximately 950 Sq Ft Of Living Space, This Home Features Two Bedrooms, A Full Bathroom, A Bright Living Room With Walk-Out Balcony, A Galley Styl Kitchen, In-Suite Laundry, And Two Parking Spots That Are Side By Side. The Building Offers An Outdoor Pool, Visitor Parking, And Well-Maintained Common Areas. Location Is A True Highlight: Just Minutes From Highways 401, 403, And 407, With Excellent Transit Options, Nearby Schools, Shopping, Dining, And Parks All With A Strong Walk Score Of 72. Thoughtfully Maintained Over The Years, The Unit Is Offered As Is And Presents An Excellent Opportunity For A Buyer To Add Personal Touches Or Modern Updates To Truly Make It Their Own. Combining Generous Space, Great Value, And A Sought-After Neighbourhood, This Condo Is An Outstanding Opportunity For Families, Professionals, Or Investors Alike. (id:60365)
64 - 4316 Ebenezer Road
Brampton, Ontario
Be the very first to live in this brand-new, one-of-a kind stacked townhome with a thoughtfully designed open-concept layout. The bright and spacious main floor is perfect for entertaining, featuring an amazing kitchen with sleek granite countertops and elegant tiles. Upstairs, the primary bedroom boasts a walk-in closet and a 4pc ensuite, while the second and third bedrooms provide plenty of space for family or guests. Enjoy the modern touches throughout, including brand new flooring, upgraded staircase, central air conditioning, and much more. This home comes with the convenience of 1 private garage spaces plus 1 driveway parking spot. Nestled in a newly built community, this home offers both comfort and openness, with large windows that fill the space with natural light. Located in a highly desirable area of east Brampton, you'll find yourself close to excellent schools shopping plazas, dining options, parks, and walking trails. Easy access to Highways 427 and 407 makes commuting across the GTA seamless, while the nearby Transit routes keep you well-connected. Perfect for families, professionals or newcomers, this stunning property blends modern living with community convenience in one of Brampton's fastest growing neighborhoods. (id:60365)
2 - 142 William Duncan Road
Toronto, Ontario
PRIME LOCATION!!! Everything you need at your fingertips! A Beautiful Place to Call Home! Main Level Stacked Townhouse in Downsview Park. 2+1 Bedrooms, 1 Spacious Bathroom. Large Closets! Ensuite Laundry! CLEAN, End Unit with Walk-Out to South Facing Balcony from Primary Bedroom. Open Concept Living with Laminate Flooring, Stainless Steel Appliances, Pot Lights, Large Windows & California Shutters. Vibrant Community with Excellent Neighbours! Lots of Visitor Parking. Close to Public Transit, Schools & All Amenities!!! Stanley Greene Park & Downsview Park w/ Pond & Shuttle To and From Downsview Station. Utilities NOT Included in Rent. (id:60365)
207 - 3006 William Cutmore Boulevard
Oakville, Ontario
Beautiful luxury 1+1 bedroom, 1 bathroom suite (664 sq. ft.) in Mattamy's Clockwork Phase Two at Upper Joshua Creek. This west-facing unit features a large private terrace balcony exclusive to the second floor and an excellent open-concept layout with 9 ft smooth ceilings and laminate flooring throughout. The fully upgraded gourmet kitchen boasts stainless steel appliances, including fridge, stove, dishwasher, and built-in microwave with range hood, as well as granite countertops, backsplash, a center island with storage and seating, and is seamlessly combined with the living and dining areas. The primary bedroom offers a large closet and oversized window, while the spacious den is ideal for a home office. The 4-piece bath and convenient in-suite laundry with stacked washer and dryer add to the suite's functionality. One underground parking spot and one locker are included. Residents enjoy a wide array of building amenities, including 24-hour concierge service, fitness studio, gym, exercise room, rooftop deck/garden, party and meeting room, BBQs allowed, and a social lounge. Life at this condo offers the perfect blend of social, recreational, and career conveniences, with nearby commercial plazas, shopping malls, restaurants, schools, and easy access to public transit and major highways (403, QEW & 407), connecting you seamlessly to Oakville, Mississauga, and Toronto. Surrounded by green space, this home combines modern luxury with everyday convenience. (id:60365)
102 - 2945 Thomas Street
Mississauga, Ontario
Welcome to this beautifully upgraded 2-storey townhome offering 1600 sq ft of total living space thoughtfully designed for comfort, functionality, and modern living. This bright and spacious 3-bedroom with currently 3 Baths but soon to be 4 -bathroom home features a walkout basement that is ready for your personal touch! The large kitchen features an open-concept with a new stainless steel fridge, a new stainless steel dishwasher, and a new faucet. The freshly painted living room has a cozy gas fireplace. The freshly painted dining area has a Juliette balcony with abundant, bright, natural light. The second floor offers brand new flooring, new baseboards, new bathroom vanities, and new faucets. The spacious primary bedroom has a walk-in closet and a private 2-piece ensuite. The finished walkout basement includes laundry, new flooring, new baseboards, new painting, and will have a new 3-piece bathroom with a shower. The above-ground basement can be a home office, gym, entertainment space, or bedroom to suit your needs. The fully fenced yard is an ideal setting for summer BBQs, entertaining guests, or enjoying tranquil moments outdoors. This unit is near the end of the street, with convenient visitor parking directly across, and is perfectly positioned for quiet, privacy, and accessibility. The townhouse is in the prime Mississauga Erin Mills neighbourhood. The convenience you seek with walking distance to grocery stores, pharmacy, restaurants, parks, public transit, and everyday essentials! Short driving distance to Highways 401/403/407, Go Transit, Erin Mills Town Centre, community centres, libraries, and Credit Valley Hospital. Located in the highly coveted, top-rated school boundaries, including Castlebridge Public School, Thomas Street Middle School, John Fraser Secondary School, Our Lady of Mercy Catholic Elementary School, and St. Aloysius Gonzaga Secondary School. Don't miss out on the chance to make this your new home sweet home! (id:60365)
102 - 1421 Walkers Line
Burlington, Ontario
WELCOME TO WEDGEWOOD CONDOS .... Rarely Offered Ground-Floor Corner Unit in Burlington's Sought-After Tansley Woods. This exceptional ground-floor, two-bedroom corner unit offers unmatched flexibility ideal for seniors, pet owners, or anyone with an active lifestyle. Nestled in the heart of Burlington's vibrant Tansley Woods community, this fully renovated home is a rare opportunity you won't want to miss. Renovated in 2025, the interior boasts a fresh, modern aesthetic with premium finishes throughout. Enjoy brand-new luxury vinyl plank flooring, fresh neutral paint, and updated trim work. The stylish kitchen features sleek white cabinetry and never-used stainless steel appliances, including a fridge, stove, dishwasher, and range hood. A new in-suite washer and dryer adds everyday convenience. The bright, open-concept layout is enhanced by large corner-unit windows, flooding the space with natural light. Both bedrooms are generously sized and filled with sunshine, while the oversized bathroom offers comfort and functionality. Step outside to your private ground-floor patio, perfect for your morning coffee or evening wind-down. With direct outdoor access and no stairs or elevators, this unit offers true single-level living and excellent accessibility for guests and pets. Enjoy on-site amenities such as a fitness centre and party room in a secure, professionally managed building. The location is unbeatable, just a short walk to shops, restaurants, parks, and with easy access to highways and public transit. Whether you're a first-time buyer, downsizer, or investor, this beautifully updated unit offers modern style, practical design, and a prime location. Schedule your private showing today and experience all that Wedgewood Condos has to offer! (id:60365)

