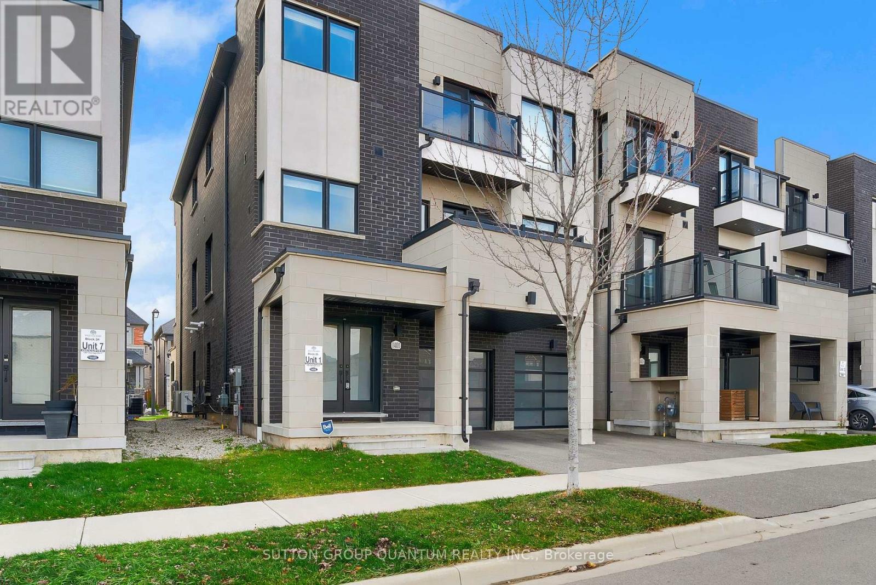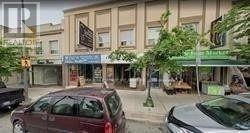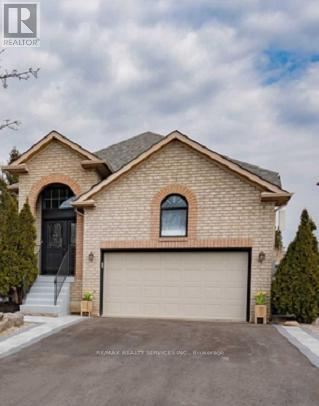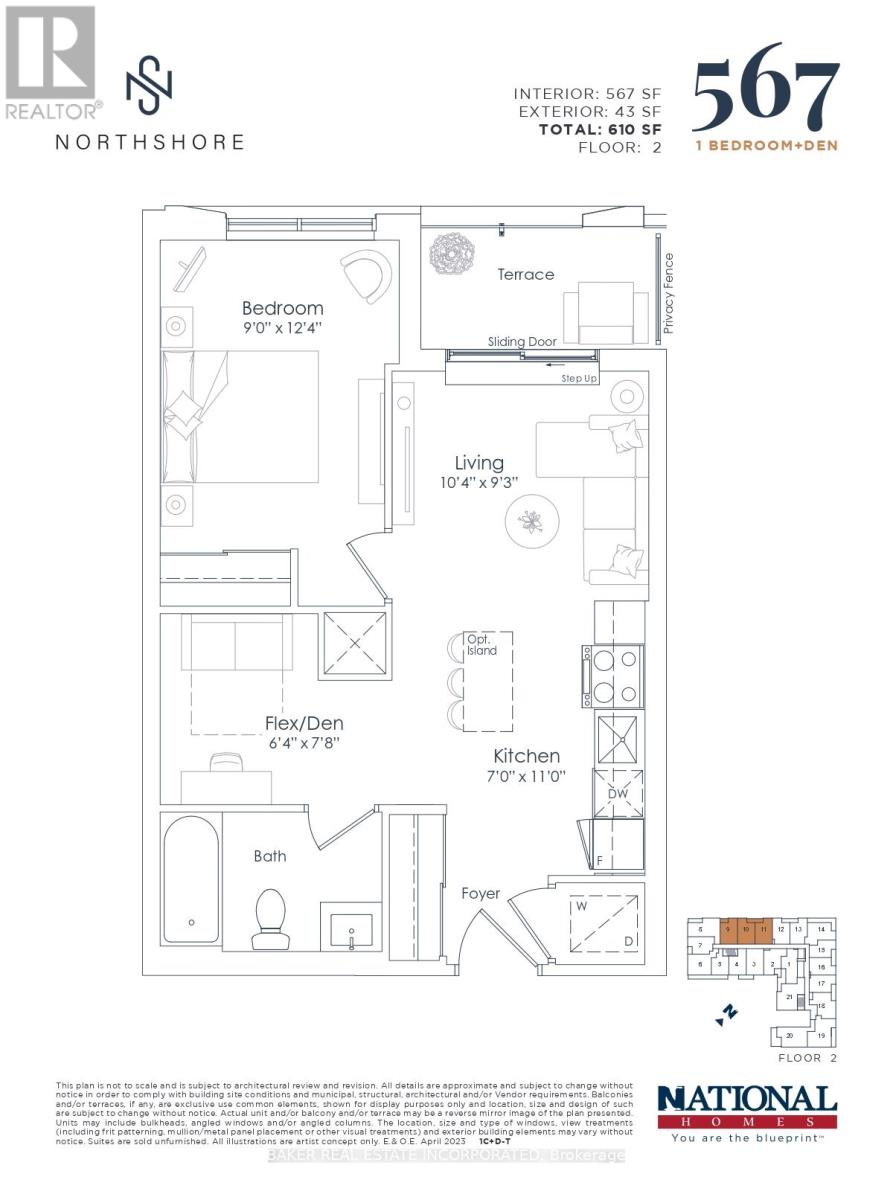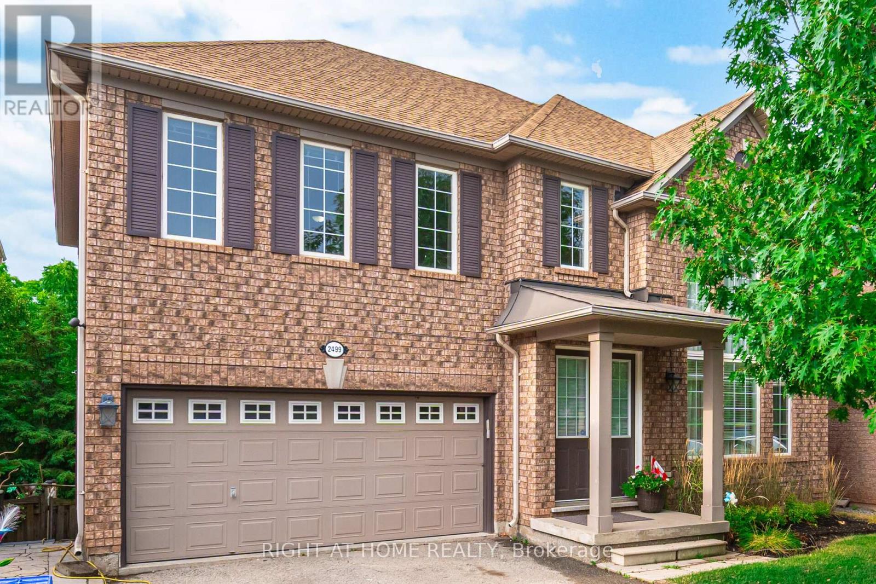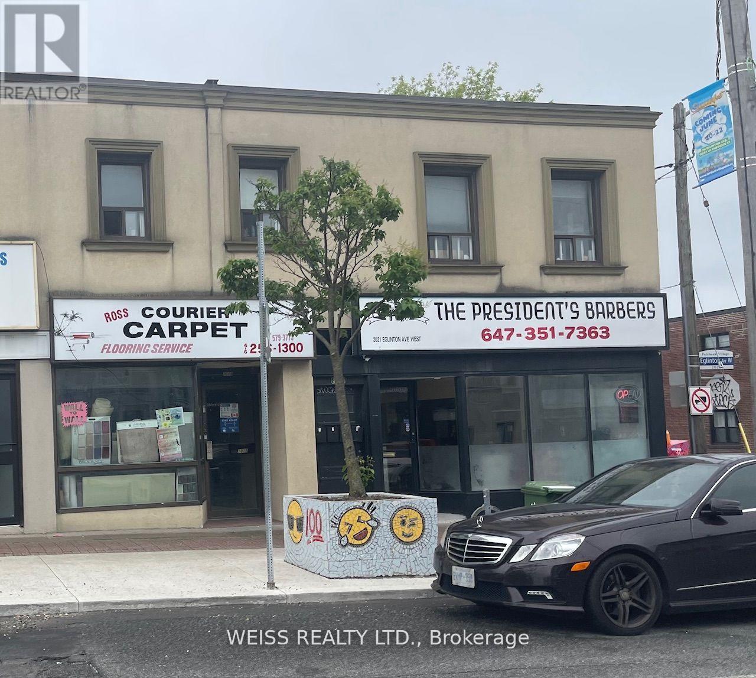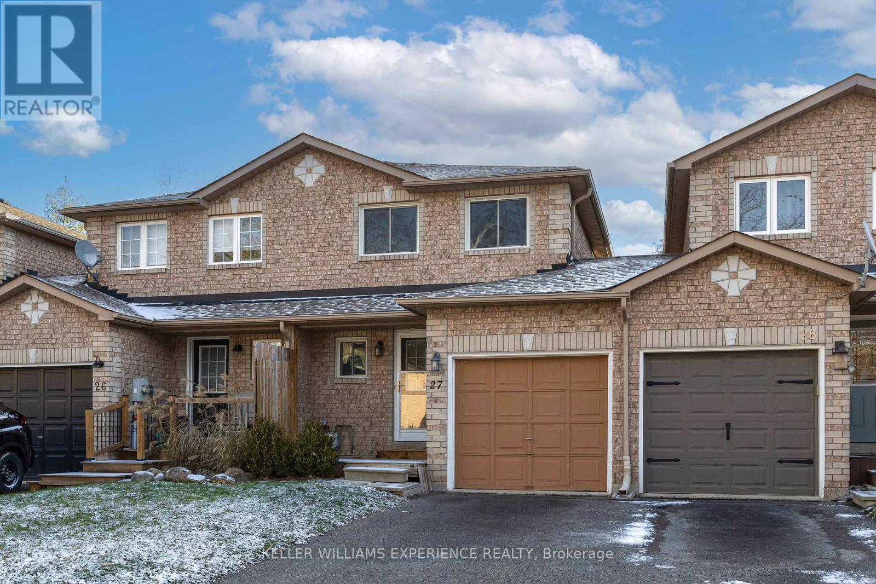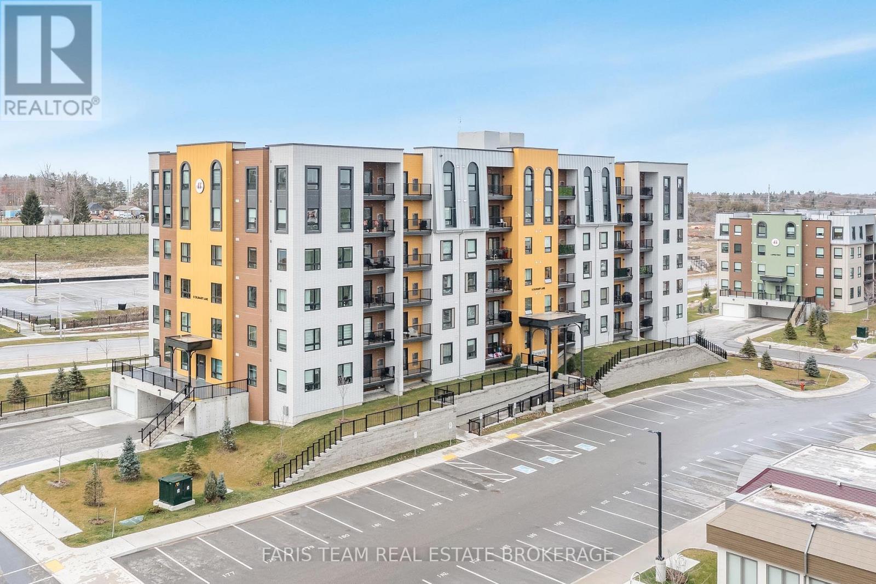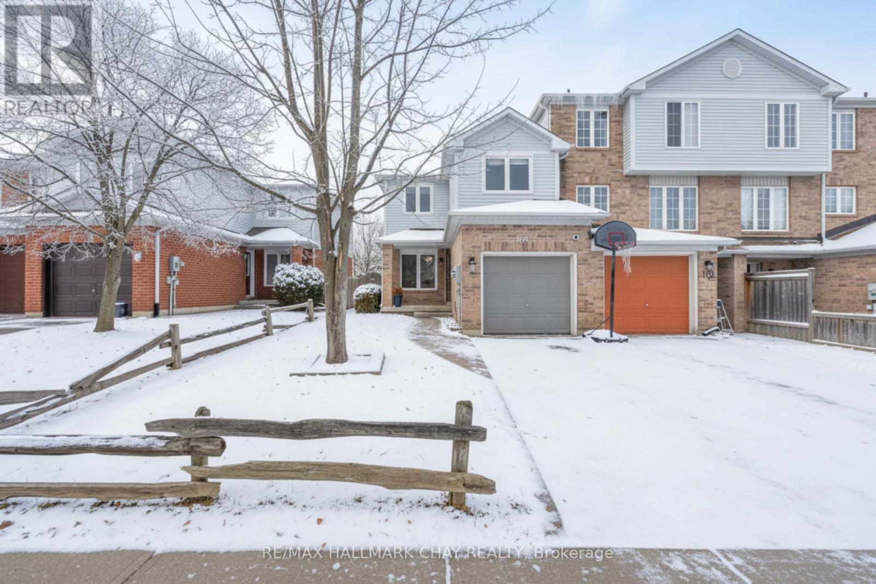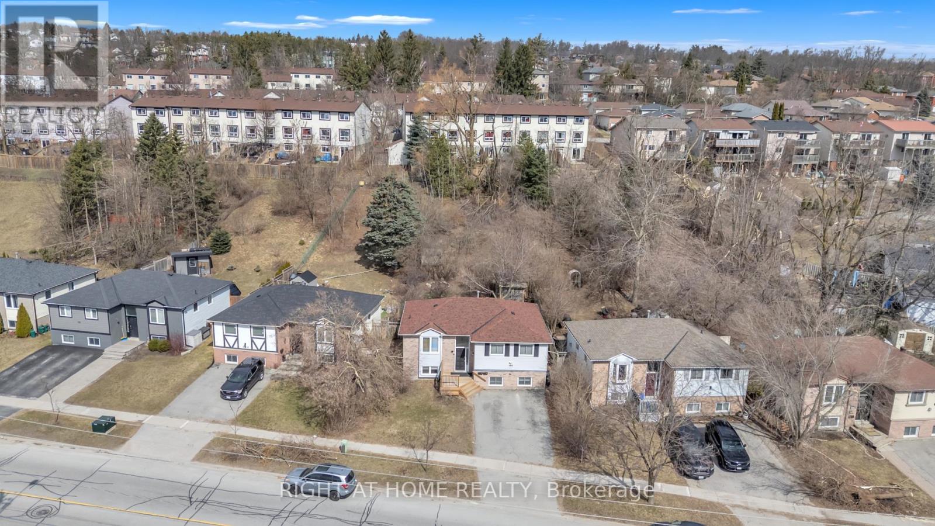1401 Clarriage Court
Milton, Ontario
Welcome to 1401 Clarriage Court, a beautifully upgraded 4-bedroom, 3-bathroom freehold townhome located in one of Milton's most convenient and family-friendly communities! As you walk into the front foyer, you're greeted by convenient in-unit garage access, as well as an extra bedroom which can be used as a guest bedroom or a home office! This modern home offers carpet-free living with hardwood flooring throughout, and an airy 10 ft ceiling on the second floor that creates a bright, open-concept atmosphere perfect for entertaining. The chef-inspired kitchen features granite countertops, stainless steel appliances, and a gas BBQ line to the balcony for easy outdoor cooking.Upstairs, you'll find 3 spacious bedrooms including a primary suite with a private 3-piece ensuite and large windows for plenty of natural light. Additional highlights include a smart home system, 200-amp electrical service with EV charger rough-in, automatic garage door opener, and high-efficiency forced-air heating system.Located close to Milton GO Station, top-rated schools, parks, trails, shopping, and major highways, this home combines luxury, comfort, and convenience - ideal for modern family living. (id:60365)
205 - 1268 St Clair Avenue W
Toronto, Ontario
Well appointed professional second floor office space in renovated professional building. Great Corso Italia location. TTC at door. Municipal parking nearby. Suitable for any type of professional and/or medical related office. Internet ready. Gross Lease includes Realty Taxes, Heat and Water. Tenant to pay for share of Hydro/disposal. Available April 1, 2026. (id:60365)
316 - 500 Plains Road E
Burlington, Ontario
Brand New 1 Bed + Den with Parking and Locker in Burlington's Best New Condo where Lasalle meets the Harbour. This Well Designed Suite features Roller Blinds, Upgraded Pantry and Closet with Organizer. Also comes with" Balcony, Open Concept, 9' Ceiling, HP Laminate Floors, Designer Cabinetry, Quartz Counters, Stainless Steel Appliances. Enjoy the view of the water from the Skyview Lounge & Rooftop Terrace, featuring BBQ's, Dining & Sunbathing Cabanas. With Fitness Centre, Yoga Studio, Co-Working Space Lounge, Board Room, Party Room and Chefs Kitchen. Pet Friendly with an added dog washing station at the street entrance. Northshore Condos is a Sophisticated, modern design overlooking the rolling fairways of Burlington Golf and Country Club. Close to the Burlington Beach and La Salle Park & Marina and Maple View Mall. Be on the GO Train, QEW or Hwy 403 in Minutes. (id:60365)
Lower - 257 Anthony Avenue
Mississauga, Ontario
Large Furnished Basement Apartment. Split Level Raised Bungalow Onto Greenspace. Hardwood Floors, New Exterior & Curb-Side Interlocking/Landscaping, Backyard Patio. Separate Garden Gate Through Rear Garden Door. Huge Master Br, Large 2nd Br With Living, Dining & Storage Areas. Large Windows With California Shutters All Around. New Kitchen, Separate Washer/Dryer, Parking For 1 Cars. Minutes To Sq 1, Community Centre, Bus And More! Landlord willing to rent it short-term one month minimum at $3,000. (id:60365)
410 - 500 Plains Road E
Burlington, Ontario
Brand New 1 Bed + Den with Preferred Parking and Locker. Live in Luxury in Burlington's Best New Condo where Lasalle meets the Harbour. This Well Designed Layout features a Terrace, Open Concept, 9' Ceiling, HP Laminate Floors, Designer Cabinetry, Quartz Counters, Stainless Steel Appliances. Enjoy the view of the water from the Skyview Lounge & Rooftop Terrace, featuring BBQ's, Dining & Sunbathing Cabanas. With Fitness Centre, Yoga Studio, Co-Working Space Lounge, Board Room, Party Room and Chefs Kitchen. Pet Friendly with an added dog washing station at the street entrance. Northshore Condos is a Sophisticated, modern design overlooking the rolling fairways of Burlington Golf and Country Club. Close to the Burlington Beach and La Salle Park & Marina and Maple View Mall. Be on the GO Train, QEW or Hwy 403 in Minutes. (id:60365)
2499 Scotch Pine Drive
Oakville, Ontario
Mattamy Built, Four Bedroom Home, Finished Basement With Walk Out, Private Setting, Very Bright, Prestigious Glen Abbey Location, Next To New Hospital, Backs Onto Ravine. Fully Finished Basement With Walk Out To Backyard. Hardwood Flooring On Main Floor. Great Family Neighbourhood. Close To School, Shopping, And All Amenities. Over 3500 Sqft Of Living Space Including Basement. (id:60365)
142 Parkview Drive
Orangeville, Ontario
Opportunity Knocks in Orangeville!........This detached home sits in a sought-after, established neighbourhood and offers exceptional potential for those ready to invest a little effort and imagination...... Featuring a new roof and a solid structure, this property provides a great foundation for your renovation vision......Similar homes in the area have recently sold for significantly more after updates - making this an ideal chance to build equity and create lasting value. At this price , the home represents one of the best entry points into the Orangeville detached market......Conveniently located near commuter routes, schools, parks, shopping, and downtown amenities, this is a smart choice for buyers, investors, or renovators looking for value, location, and upside potential.......looking to build sweat equity, this is the perfect project. Bring your vision - transform this property and watch your investment grow!.........Don't miss out on one of the best-value detached homes in Orangeville. (id:60365)
2021 Eglinton Avenue W
Toronto, Ontario
Property being sold under Power of Sale. 2 retail stores plus 4 residential apartments. Apartments are outdated and require renovations. Property sold as is without any warranties or representations. Square footage is estimated. New roof approximately 4 years (id:60365)
27 - 38 Kenwell Crescent
Barrie, Ontario
Set in the highly desirable Ardagh Bluffs, this townhome offers comfort, space, and a quiet neighbourhood feel. The main floor features an open layout with laminate flooring, while the upper level includes two well-sized bedrooms and a primary suite with a spacious walk-in closet and semi-ensuite.The finished lower level provides an additional bedroom or flexible living space, perfect for guests, an office, or a media room.Located on a peaceful street surrounded by mature trees and walking trails, with quick access to schools, shopping, and all major amenities - an ideal place to call home. (id:60365)
411 - 8 Culinary Lane
Barrie, Ontario
Top 5 Reasons You Will Love This Condo: 1) Open-concept corner unit offering a spacious, well-designed layout with a versatile den that can easily double as a home office or additional bedroom 2) Enjoy a bright east-facing layout with 9' ceilings, large windows, and an open-concept living space that feels airy and welcoming 3) Featuring sleek laminate flooring, stainless-steel appliances, granite countertops in both the kitchen and bathrooms, a stylish backsplash, recessed lighting, an upgraded glass shower, and gas hookups for both the kitchen and balcony barbeque 4) Indulge in the spice library, outdoor kitchen, yoga retreat, basketball court, and Ontario's first kitchen library, an incredible perk for cooking enthusiasts and entertainers 5) Nestled beside protected land and scenic trails, with quick access to the Barrie South GO Station, Park Place, golf, shopping, downtown Barrie, and the waterfront for effortless living and commuting. 1,253 fin.sq.ft. *Please note some images have been virtually staged to show the potential of the condo. (id:60365)
104 Pickett Crescent
Barrie, Ontario
Welcome to this beautifully updated end-unit townhome, where comfort and modern design come together in one perfect package. Step inside to a spacious foyer with built-in shelving and a convenient bench - ideal for busy mornings and everyday organization. The bright living room features gleaming hardwood floors and large windows that fill the space with natural light, creating a warm and inviting atmosphere.The fully renovated kitchen is a standout, offering built-in appliances, stylish tiling, updated light fixtures, and a generous eat-in area with a walkout to a large deck and hot tub. The landscaped, private backyard is perfect for relaxing or entertaining, and it backs onto a walking path that leads directly to the elementary school and Huronia Park - a dream setting for families and nature lovers alike. Upstairs, you'll find three spacious bedrooms, including a primary suite with a walk-in closet and a 4-piece ensuite bathroom. The main bathroom is equally generous in size, offering plenty of space for the family. A partially finished basement adds extra flexibility with a large recreation room, ideal for a media space, home gym, or play area. With thoughtful updates throughout - including an updated a brand new furnace (Nov 2026), roof, windows, powder room, modern finishes, and a bright layout- this move-in ready home is ready to impress. Enjoy the convenience of being close to parks, schools, trails, and all the amenities that make this neighbourhood such a desirable place to live. (id:60365)
192 Edgehill (Lower) Drive
Barrie, Ontario
Welcome to this bright and fully renovated lower level unit in a legal duplex, offering 2 bedrooms and 1 bathroom in a convenient Barrie location. This modern space features updated flooring, fresh paint, and a stylish kitchen with stainless steel appliances. The open layout makes it easy to furnish and enjoy. Additional features include private in-unit laundry, separate entrance, and dedicated parking. Just minutes from Highway 400, shopping, schools, parks, and Barries waterfront. (id:60365)

