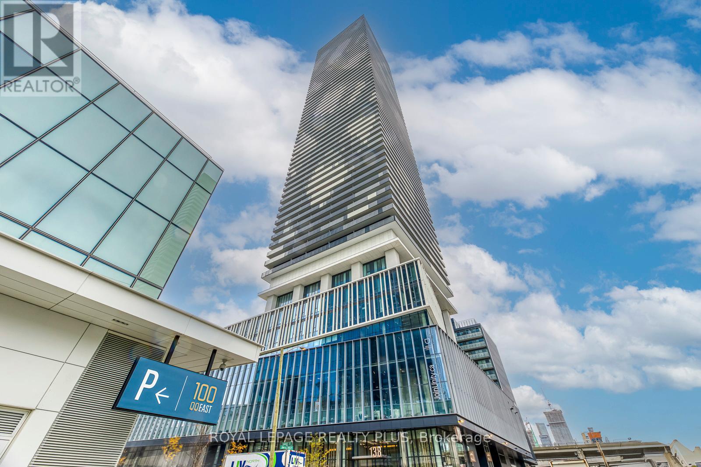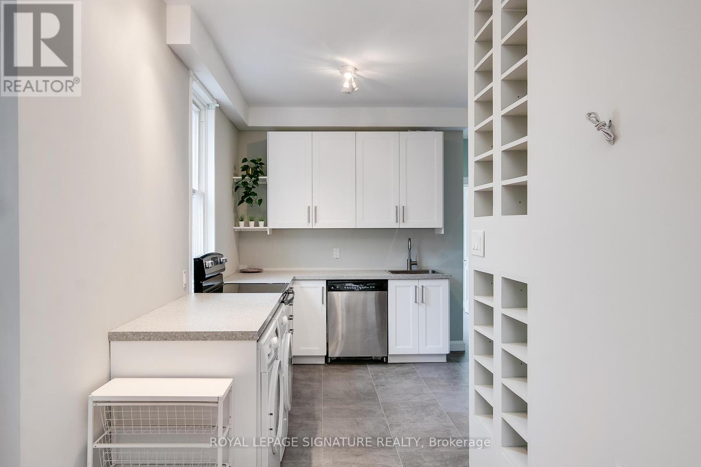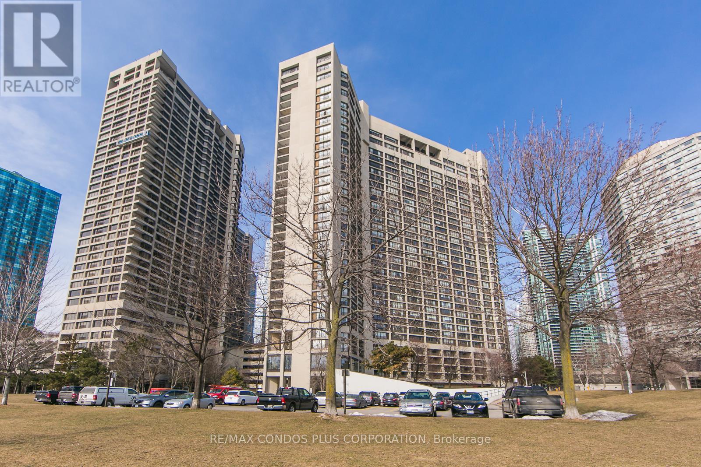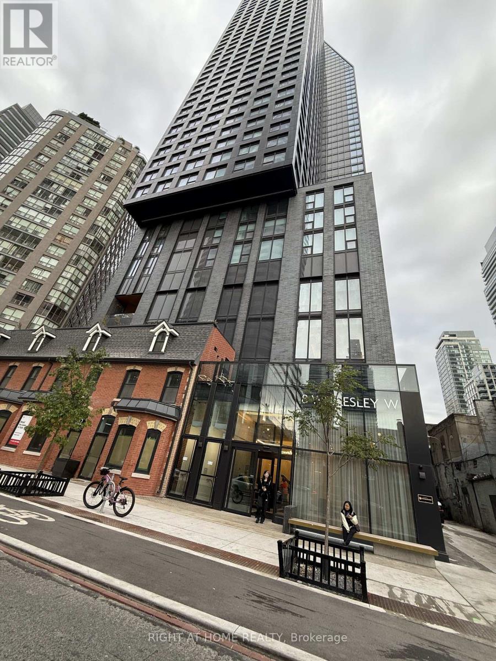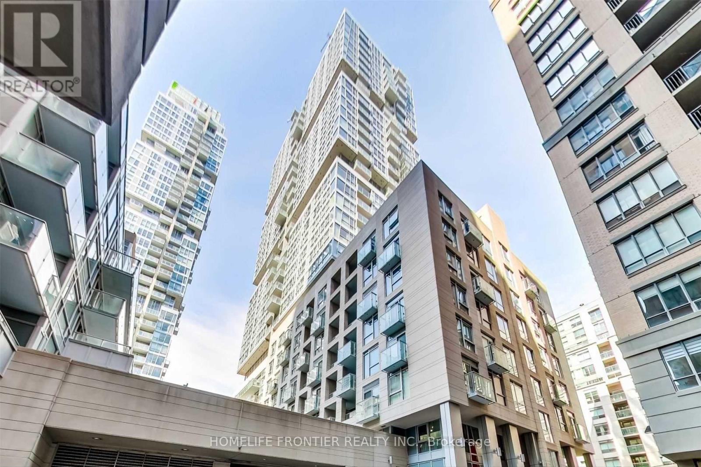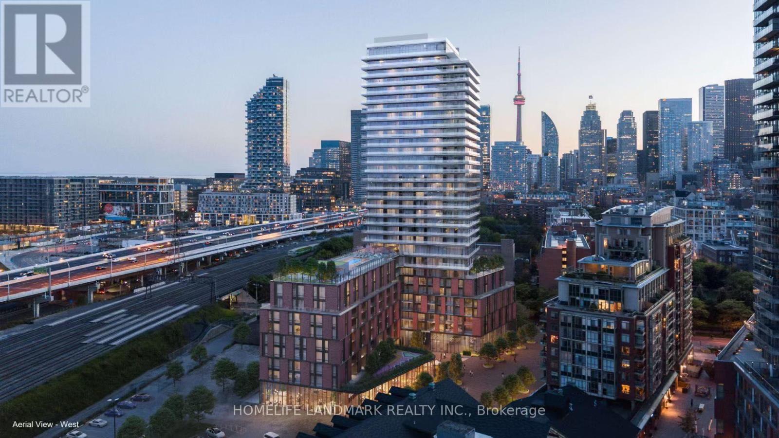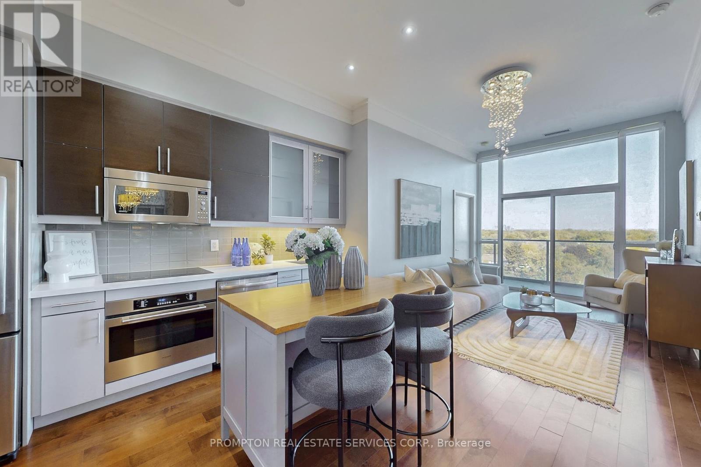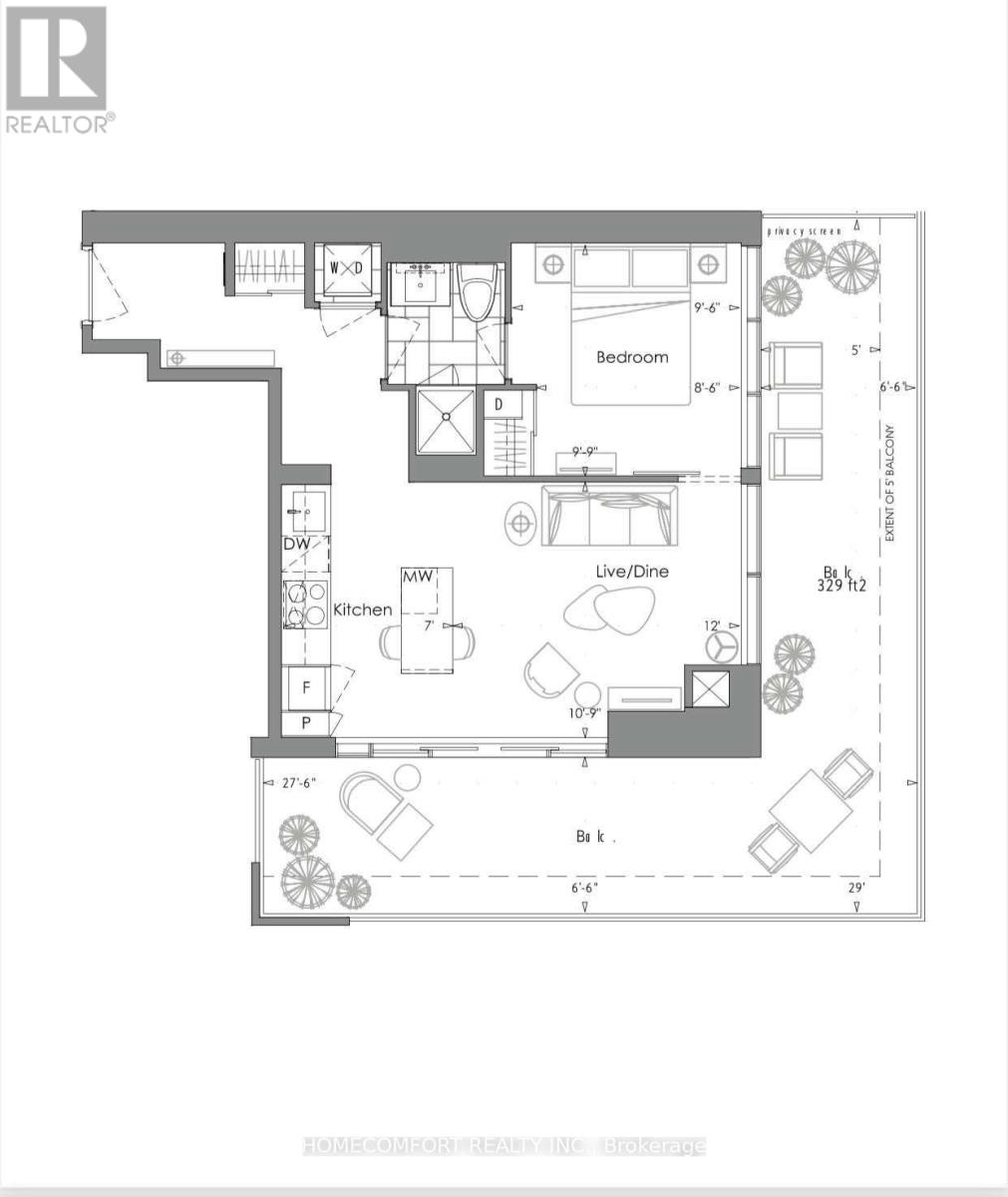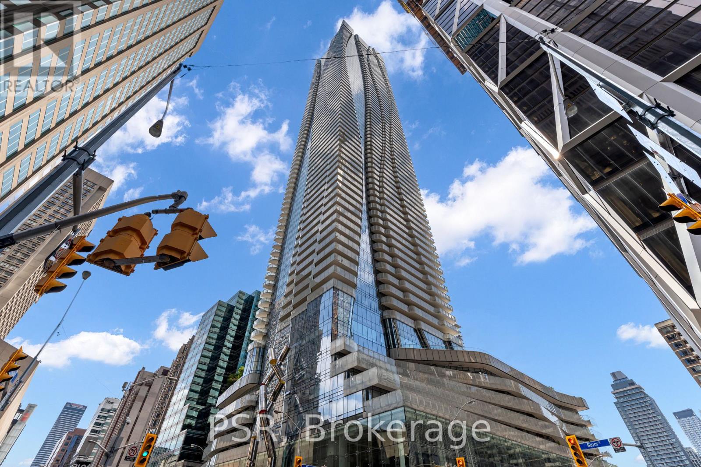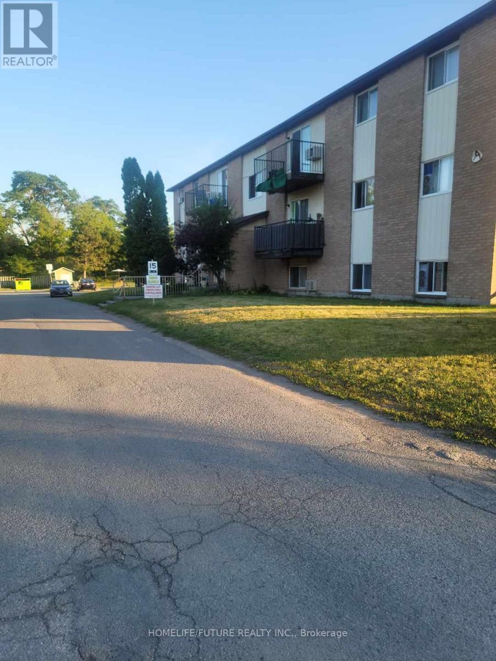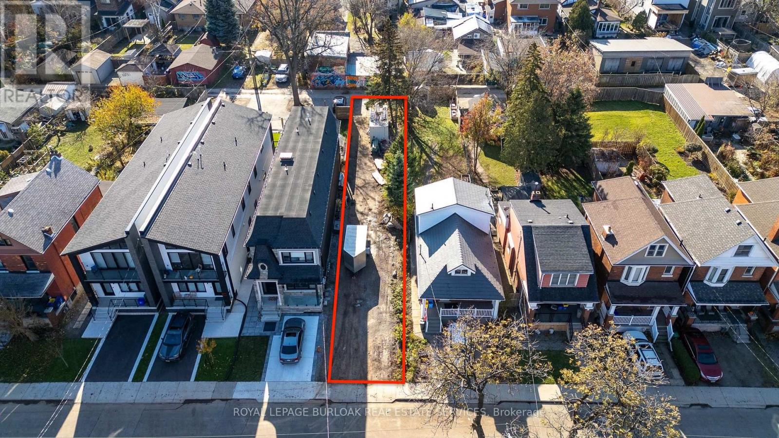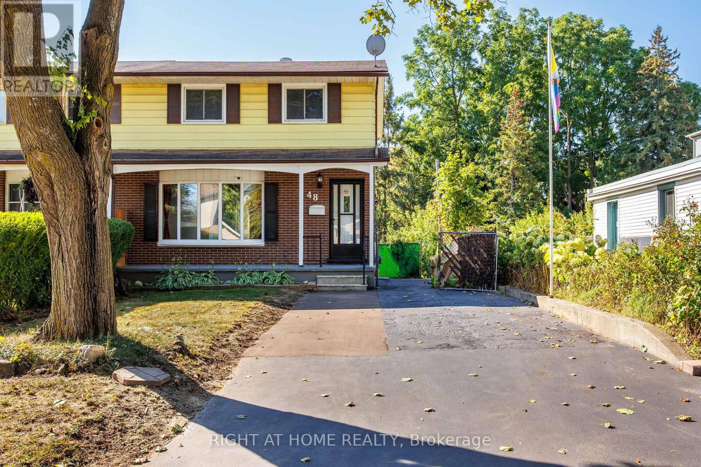6309 - 138 Downes Street
Toronto, Ontario
Luxury Waterfront Living at Sugar Wharf Condos! Welcome to Unit 6309 at 138 Downes Street - a rare and spacious 1,211 sq. ft. suite with an impressive 442 sq. ft. wraparound balcony offering breathtaking unobstructed Lake Ontario views and CN Tower. Originally a 3-bedroom, 3-bath layout, this suite has been thoughtfully converted into a 2-bedroom residence with a large open-concept living and dining area, perfect for entertaining or relaxing. Featuring floor-to-ceiling windows, a modern kitchen with premium built-in appliances, and luxury finishes throughout, this home delivers the ultimate downtown waterfront lifestyle. The primary bedroom includes a spa-like ensuite and balcony access, while the second bedroom offers flexibility for guests or a home office. Enjoy world-class amenities including a fitness centre, indoor pool, party room, lounge, and24-hour concierge. Steps to the Toronto waterfront, Future PATH access, Union Station, and top restaurants. (id:60365)
2nd Floor - 133 Brock Street
Toronto, Ontario
Charming Updated Two Bedroom Apartment For Lease in Victorian Century Home. This Second Floor Unit Boasts Tons Of Character, Ample Storage, Split Bedroom Plan, Large Private Deck and Compact Washer and Dryer. The Third Floor Loft Includes A Window Air Conditioning Unit For Year Round Comfort!! Walking Distance to All Amenities Including Trendy Queen West, Dundas West and Parkdale Shops and Restaurants. Lease Price Includes Heat, Hydro, Water, Garbage Pickup, Home Alarm System, and Bell Fibe Internet With Multiple WIFI 6 Access Points For Seamless Coverage (Up To 500-600 MB Download Speeds) and Three Wired Ethernet Lines (Up To 1 GB Download Speeds). The Space Boasts 1000 sqft of Living Space. More Landscaping Will Be Completed This Spring. Includes Whole Home Water Softener System! Permit Parking Available. Lower Unit Occupied by Landlords and both Agent and Landlords Must Meet Tenant in Person Before Acceptance. (id:60365)
1001 - 33 Harbour Square
Toronto, Ontario
Welcome to Elegant 33 Harbour Square in the Heart of Harbourfront! Tastefully Furnished & Equipped, Bright & Spacious 2-Storey Executive Suite,1047 Sq ft, One Bedroom Condo with One Parking Spot. Unobstructed South Lake Views From Living/Dining/Kitchen & N/W City Views From Primary Bedroom! Stylish Renovated Kitchen with Quartz Counters & Backsplash, Ample Storage and Breakfast Bar, Ensuite Washer & Dryer; Beautiful Eng. Hrdwood Floors, 4-Piece Bathroom & Large Bedroom with a Mirrored Closet & Closet organizer with partial view of the lake. 1 Parking Spot Included. Excellent Building Amenities: Amenities: 24Hrs Concierge, Shuttle Bus, Indoor Pool, Sauna, Exercise Room, Rooftop Garden, Party Room, Guest Suites, Library, Visitor Parking, Additional Laundry Room on 34th Floor & More! Enjoy Waterfront Living, Steps to Parks (Love Park & Harbour Square East Park), Boardwalk, Martin Goodman Trail/Bike Path, Beaches, Harbourfront Centre of Art & Performances, Variety Of Outdoor Activities, Restaurants & Cafes, Grocery Stores (Loblaws, Longos, Farm Boy), Pharmacies, W/I Clinic, Banks, Food Crt, Ferry Terminal to Visit Toronto Island, Scotia Arena, Rogers Centre, CN Tower, SouthCore Financial & Financial District Via Underground "Path", T.T.C. Street Car to Union Stn, Downtown Shopping, Dining, & Theatres. Easy Access to Highways, City Billy Bishop Airport + More! * No Pet Building (By-Law) & No-Smoking Building*. Enjoy the Lifestyle! (id:60365)
Lp08 - 8 Wellesley Street W
Toronto, Ontario
Brand new beautiful and bright 2 bedroom Southwest facing unit with dramatic views and stunning finishes available to rent immediately. Steps to Wellesley Subway Station, University of Toronto, Toronto Metropolitan University, Financial District, Yorkville, restaurants, shopping. Modern kitchen with high-end built-in appliances and stone countertops. 24-Hour Concierge, State-Of-The-Art Fitness Centre, Rooftop Terrace With BBQs And Lounge Areas, And Elegant Party/Meeting Rooms. (id:60365)
309 - 199 Richmond Street W
Toronto, Ontario
Aspen Ridge "Studio On Richmond" - Large 'One + Den' With Locker For Extra Storage. Overlooking Rooftop Garden With Walk-Out Terrace & Balcony. 9' Smooth Ceiling 707 Sf + 64' Terrace & Balcony. Minutes To Entertainment District & Financial Core. Enjoy The Quiet & Vibrant Living Lifestyle With Amazing Amenities : Rooftop Terrace, Aqua Lounge, Fitness Studio, Yoga Studio, Billiards Etc... (id:60365)
712 - 35 Parliament Street
Toronto, Ontario
Brand new Goode Condo, sun-filled, spacious 2 bed/2 bath ,9 ft ceiling, floor to ceiling windows, all bedroom has window and walk out to open balcony with south view. Gourmet family size kitchen with quartz counter & backsplash, high end European S/S B/I appliances, laminate flr through out. 5 star amenity include: Lobby lounge, fireplace, biker repair station, pet spa, concerige, outdoor terrace, work stations, reading nook, sun deck, party rm, gym, bbq area, yoga studio, outdoor swimming pool, outdoor sating/work spaces, quiet lounge and co-working area. Step outside into the cobblestone charm of the Distillery District, filled with boutique shops , acclaimed restaurants, art galleries and year-round cultural events. Mins to TTC streetcar, with easy access to Union Station, the DVP and Gardiner Expressway. (id:60365)
Ph703 - 399 Spring Garden Avenue
Toronto, Ontario
Exquisite Penthouse at Jade Condos! Attention Cultured Home Buyers & Investors desiring clean title transfer & serene living in the Prestigious Bayview Village Community! From the very first step inside, this immaculate penthouse radiates sophistication & pride of ownership, never tenanted but always owner-cherished. A truly distinctive home that has been fully upgraded with 10-foot smooth ceilings, elegant custom crown moulding, bright & spacious layout features a bulkhead-free seamless design. The interiors are enhanced with engineered hardwood floors, and refined designer touches: custom wall mirrors, chic accent wallpapers, bespoke California Closets complete with jewelry drawers, & mirrored closet doors. The gourmet kitchen is beautifully appointed with Caesarstone countertops, full-size appliances, movable hard-wood top island, and custom designer cabinetry accented by valance lighting. Luxurious bathrooms are finished in travertine natural stone across floors, shower walls, & counters, complemented by indulgent rain showers & a soothing jacuzzi tub. Throughout the suite, pot lights & crystal chandeliers add an ambience of modern glamour. Every detail has been thoughtfully curated, from the mirror wall art to the custom drapery, creating a space of timeless elegance. Floor-to-ceiling panoramic windows offer tranquil, perpetual unobstructed views of lush woodlands & oversees the multi-million-dollar homes, a serene backdrop becomes part a natural interior decor. Prime location just steps from Bayview Subway Station & the upscale Bayview Village Mall; this Penthouse offers effortless access to world-class shopping & dining, while offering a quiet retreat in one of Toronto's most sought-after neighborhoods. (id:60365)
3310 - 7 Grenville Street
Toronto, Ontario
Welcome To Luxurious One-Bedroom Condo In The Heart Of Downtown Toronto. Modern Kitchen, Granite Countertop, Backsplash, Dishwasher, Stainless Steel Appliances. Open Concept Living Space, Floor To Ceiling Windows, En-suite Laundry. Steps to U Of T, Ryerson University, Schools, TTC, Subway, Parks, Playgrounds, Major Banks, Canadian Amphitheatre, Eaton Centre, Supermarkets, Parks, Restaurants, Bars, Hospitals, Law Firms, and Hotels. W/O To Large Corner Wrapped Balcony To Enjoy The Fresh Air And Peacefulness Of The City. (id:60365)
410 - 1 Bloor Street E
Toronto, Ontario
Welcome to the Iconic One Bloor Street! Experience luxury condo living in this stunning 761 sq.ft corner suite featuring a massive wrap-around terrace. This 1+1 unit includes a spacious den currently used as a second bedroom , a primary bedroom with a 4-piece ensuite, and an additional 2-piece power room. Enjoy soaring 9-foot ceilings and floor-to-ceiling windows that flood the space with natural light. Unmatched convenience with direct subway access, and just steps to premier shopping and world-class dining. Five-star amenities include: Indoor/Outdoor Pool, State-of-the-Art Fitness centre, Elegant Party Room, 24-Hour Concierge service. Includes one parking space and comes fully furnished-simply move in and enjoy. (id:60365)
104 - 35 Union Street
Belleville, Ontario
Clean, Renovated, Bright, 2 Bed Apt In A Quiet Building. Convenient Location. Spacious, Open Concept Living/Dining Room, Large Closet In Primary Bedroom, Well-Maintained Building, Fantastic Location! Minute Drive From Hwy 401, Public Transit At Your Door Step. Close To All Amenities, Shopping, Schools, Banks, Grocery Plus So Much More.Tenant Insurance Is Required & Tenant Is Responsible For Hydro (id:60365)
85 Melbourne Street
Hamilton, Ontario
Prime residential building lot in the heart of the highly sought-after Kirkendall neighbourhood. This 24.21 x 151.60 ft SERVICED property offers proposed plans for a legal duplex w/ in-law suite, featuring approximately 2,400 sq ft of above-grade living space. An exceptional opportunity to create your dream home or a profitable investment property in a mature, thriving area with significant development underway. Ideally situated between Dundurn St S and Locke St S, just minutes from shops, restaurants, parks, trails, McMaster University, hospitals, and with direct access to Highway 403. (id:60365)
48 Clarence Street
Cambridge, Ontario
Nestled in one of Hespeler's mature neighbourhoods, you will find 48 Clarence Street. A bright semi-detached property with modern interior themes and rustic outdoor charms. Perfect for home buyers and investors alike. The property boasts a bright open concept main floor with a beautiful bay-windowed living room and dining area plus a brand-new kitchen. (Note: Full plumbing for main floor laundry inside custom cabinetry if needed). Three spacious bedrooms are on the second floor. A fully finished basement offers additional living space, perfect for family room, gym or large office. A fully equipped second kitchen in the walkout basement makes summer entertaining and BBQ's in the backyard an easy delight. This basement space can also be used as a complete in-law suite with separate entrance. Lastly, you will find a big, beautiful and 207-foot deep backyard rich with mature trees, flowering bushes, garden spaces, two patio areas and more. This home is close to parks, schools and offers easy access to the 401 for commuters. Don't miss out on this easy to love property. (id:60365)

