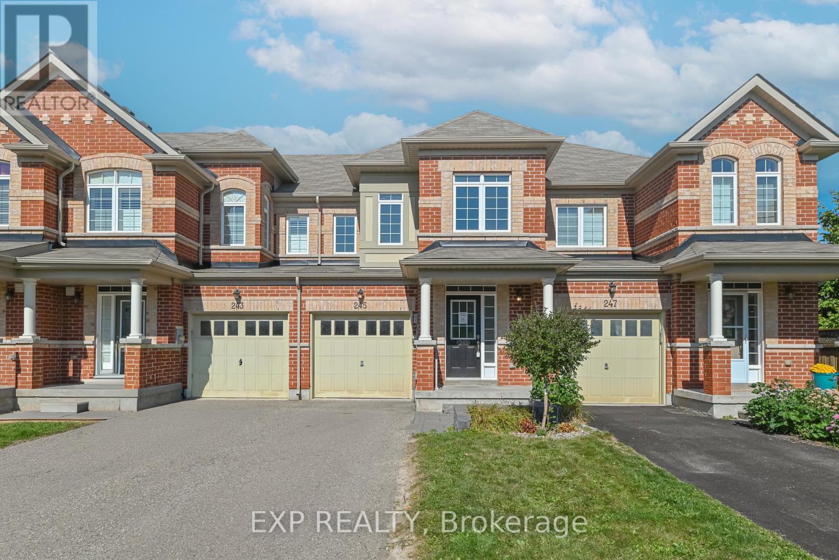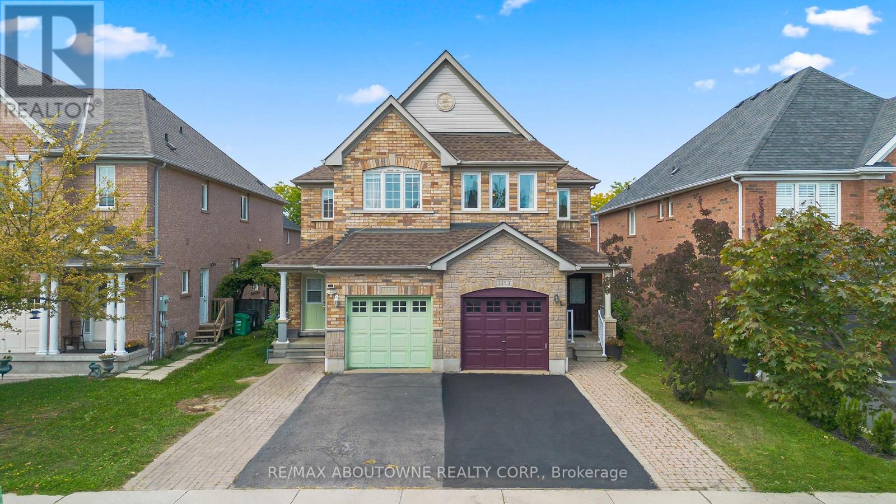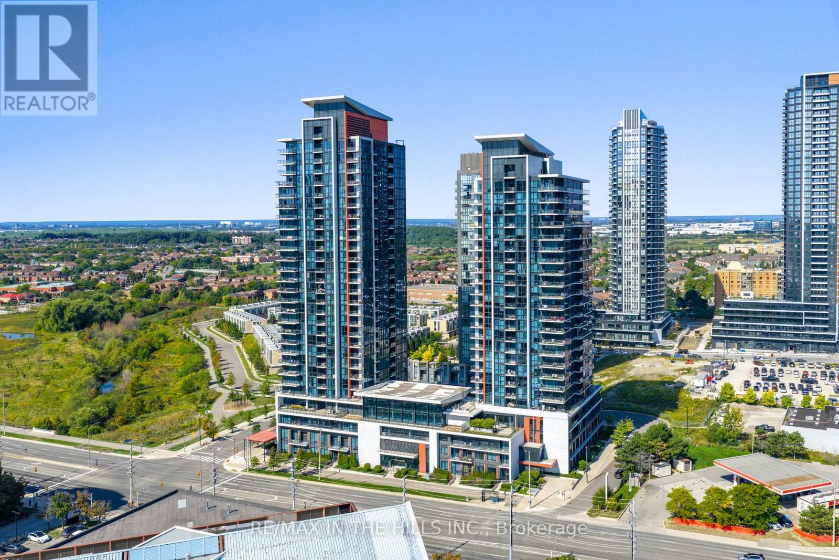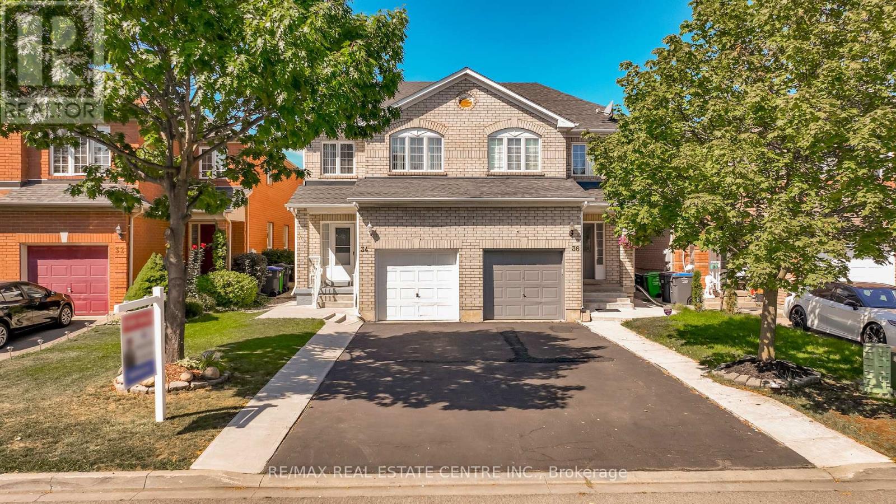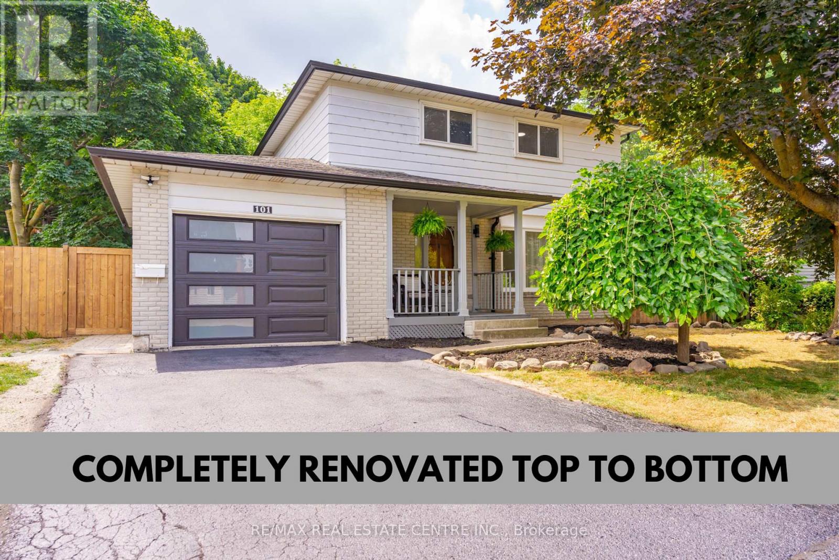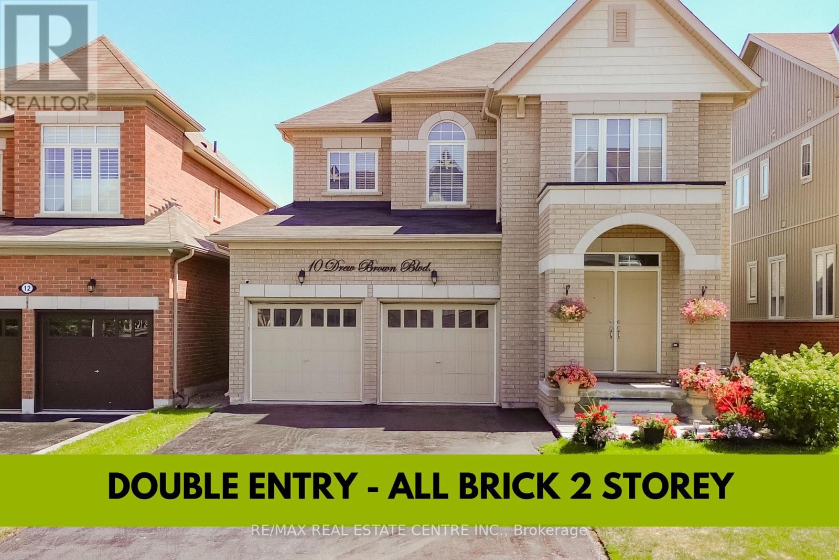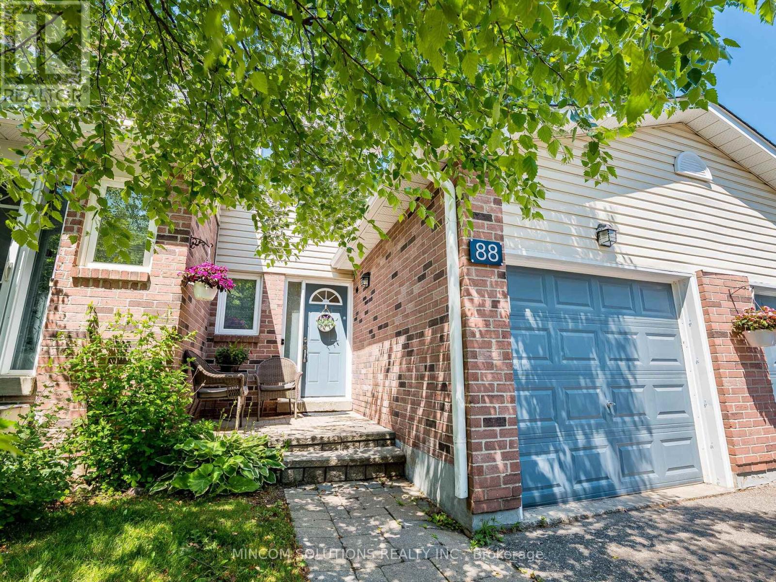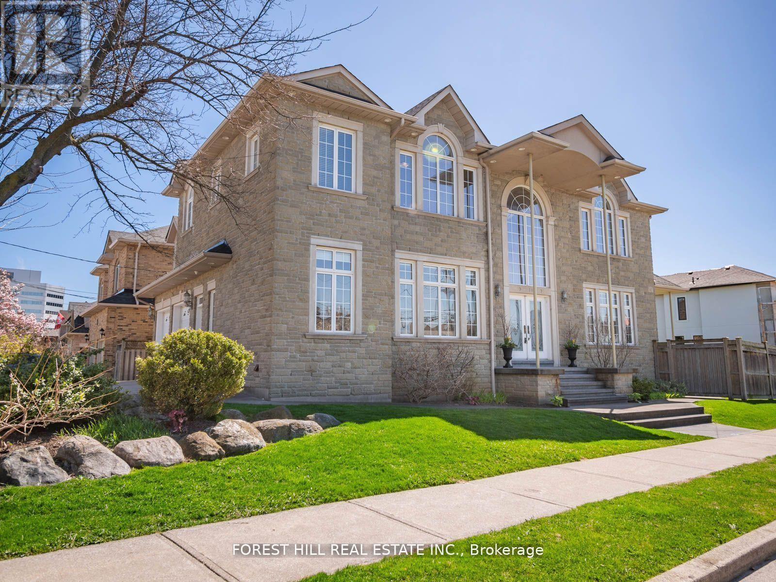245 Thompson Road
Orangeville, Ontario
Welcome Home! This Is The Perfect Cozy, Bright, And Airy 3 Bedroom 3 Bathroom Freehold Townhouse.Avoid The Maintenance Fees, And Enjoy All That Orangeville Has To Offer. Just a Short Walk To Parks, Schools, Sports, Grocery Stores, Transit, Restaurants And More. The Open Concept Main Floor Allows An Abundance Of Natural Light To Fill The Space. The Large Primary Bedroom Has A Walk-In Closet And a 4 Piece Ensuite Bathroom. Gleaming Hardwood Floors Throughout the Main and Upper Levels Give a Clean and Polished Look. This is The Perfect Townhouse In A Fabulous Neighbourhood Waiting For Your Family To Call It Home. (id:60365)
22 Westholme Avenue
Toronto, Ontario
Welcome to 22 Westholme. Nestled on one of the most community-focused streets in the Junction/High Park area. This is an updated 3-bedroom, 2-bathroom home with 2 car parking, detached garage with the ability to build a laneway house (Laneway housing report available). Your new home offers more than just a place to live it offers a true sense of belonging. Westholme is known for its vibrant neighbourhood spirit, from the beloved annual Westholme Street Party to casual laneway playdates and events at the nearby Maher Circle Parkette. If education is a priority, you'll be pleased to know that this home is in the King George Junior Public School catchment - one of Ontario's top-rated schools, earning a perfect 10 on the Fraser Institute Report. Recent updates include a new roof (2020), furnace (2019), a child friendly electric fireplace, a professionally landscaped backyard, and a charming Muskoka-style front porch perfect for enjoying a quiet evening on this low-traffic street that doesn't connect to Dundas Street West. Situated on a 25 x 115 lot, the property also offers a spacious backyard, detached garage, and carport - so you'll never have to clear snow off your car in the winter. When its time to head out, you're just a 5-minute walk from the trendy shops and restaurants of The Junction and only 10 minutes from the shops of Bloor West Village and Runnymede Station on the Bloor- Danforth line. At 22 Westholme, you're not just buying a house you're joining a warm, welcoming community. Above average home inspection report available. (id:60365)
3153 Baron Drive
Mississauga, Ontario
Absolutely stunning semi-detached home in the highly sought-after Churchill Meadows community. Offering 3 spacious bedrooms, 2.5 baths, and one of the largest layouts on the street, this property is surrounded by detached homes, adding long-term value and appeal. Step inside through a custom double-door entry to a bright, welcoming hallway with garage access. The open-concept living and dining area features large windows that flood the space with natural light and wood flooring throughout the main and upper levels. The chef-inspired kitchen is equipped with stainless steel appliances, new quartz countertops, a large window over the double sink, and an inviting breakfast area with a walkout to a private deck. Perfect for morning coffee or family gatherings, the fenced yard offers a serene retreat with a sun-shelter and plenty of space to enjoy. Upstairs, the sun-filled family room provides a versatile space that can also be used as a fourth bedroom. The primary suite features double-door closets and a 4-piece ensuite, while the additional bedrooms are generously sized with ample storage. The basement offers endless potential for a recreation room, home office, or gym. Interlocking brick on the front pathway adds curb appeal. A newly installed heat pump ensures year-round comfort and energy efficiency. Conveniently located just steps to FreshCo, Tim Hortons, top schools, parks, trails, public transit, Highways 401, 407, and QEW, this home truly combines comfort, style, and convenience in one of Mississauga's most desirable neighborhoods. (id:60365)
2007 - 55 Eglinton Avenue W
Mississauga, Ontario
Situated in the heart of Mississauga's vibrant City Centre, this rarely offered immaculate 2-bedroom, 2-bathroom residence on the 20th floor offers unobstructed panoramic skyline views. Flooded with natural light through floor-to-ceiling windows, this turn-key suite showcases a seamless blend of comfort and sophistication. A thoughtfully designed layout provides both privacy and flow, with a walk-out to a private balcony where stunning vistas and complete seclusion await. The primary suite features a spa-inspired 4-piece ensuite, while the second bedroom is complemented by a full bathroom, ideal for guests or family. Residents enjoy access to world-class amenities, including a 24-hour concierge, fitness centre, indoor pool, sauna, party room, and guest suites. Perfectly situated with the future Hurontario LRT stop at your doorstep and just minutes to Square One, dining, parks, schools, and major highways this rare offering is not to be missed. (id:60365)
34 Melissa Court
Brampton, Ontario
Gorgeous & meticulously maintained 3+1 bedroom, 4 washroom semi-detached home in the desirable Fletchers Meadow community. Featuring separate family and living rooms, this home provides an ideal layout for modern family living. All bedrooms are finished with hardwood flooring, and the second floor offers two full washrooms for added convenience. The finished basement includes a recreation room and an additional bedroom with washroom, perfect for extended family or entertainment. Enjoy the benefit of no sidewalk at the front, providing extra parking space. Ideally located near Mount Pleasant GO Station, beautiful parks including Blue Lake Parkette and Whitewash Parkette, as well as excellent schools such as Worthington PS, McCrimmon MS, and Fletchers Meadow SS. Close to plazas, shopping, and transit this home combines comfort, lifestyle, and convenience. (id:60365)
101 Church Street
Orangeville, Ontario
Beautiful 2 Storey on Large Back Corner, Mature Treed Lot. Newly Renovated from Top to Bottom. 5 Bed, 3 Bath In Quiet Downtown Neighborhood. Covered Front Porch Entry into Bright & Modern Home with New Vinyl Plank Floors & Pot Lights Throughout. Combined Living & Dining Room w/ Large 3 Panel Picture Window to the Front. Dining Area w/ Sliding Door Walk Out to Back Deck and Amazing Full Fenced Private Lot. Stylish Kitchen w/ Quartz Counter, SS Range Hood & Appliance, Plus 2 Lg Bright Windows to the Back, Providing Lots of Natural Light. Convenient Main Flr 2pc Bath, Basement Entry & Mud Room Walk Out to Stone Patio & Side Gate. 2nd Floor with 4 Good Size Bedrooms & Main 4pc Bath. Large Finished Bsmt with Rec. Room, Full 4pc Bath, Laundry Area/Utility Rm and 5th Bedroom, Office. or Hobby Rm. Perfect Space to Relax & Enjoy Family Time. Potential In Law Suite. Private Fully Fenced Backyard w/ Mature Trees, Shrubs, Gardens & Landscaping. Fabulous Yard to Unwind or Entertain with Family & Friends. Amazing Location, Close to Schools, Parks & Downtown with All Amenities. 1 Car Garage with New Door w/ Opener. Newly Sealed Driveway. New Windows 2023. Kitchen, Bathrooms, Basement All Fully Upgraded. Move in Ready. A Must See! (id:60365)
10 Drew Brown Boulevard
Orangeville, Ontario
Beautiful All Brick Home with Great Curb Appeal. 4 Bed, 3 Bath 2 Storey in Quiet Neighbourhood. Covered Porch with Double Door Front Entry into Open Concept Foyer & Main Living Area. Spacious Dining & Living Room Areas with Lg Bright 4 Panel Window, Gas Fireplace, Hardwood Floors, California Blinds & Pot Lights. Modern Kitchen with Brkfst Bar/Storage Island, SS Appl., Granite Counter & Walk Out to BBQ Deck & Back Yard. Convenient Inside Access to Garage with Hallway Mudroom. 2nd Level with Lg Primary Bedroom w/ Walk In Closet & 5pc Ensuite w/ Dbl Sink Vanity, Wall Mirror, Soaker Tub & Sep. Glass & Tile Shower. 3 Other Good Size Bedrooms ea. w/ Dbl Closets & Lg Windows. Main 5pc Bath with Dbl Sink Wall Vanity. Convenient 2nd Flr. Laundry Rm w/ Window. Large Partially Finished Basement Rec. Room w/ Walkout to Deck & Fully Fenced Yard. Bright 4 Panel Window Brings in Lots of Natural Light. Storage Closet & Under Stair Storage Areas. Great Space to Make It Your Own. Double Car Garage with Door Openers and Fully Fenced Backyard Yard with Garden Shed & Vegetable Gardens. Home Backs Onto Walking Trail and Near Children's Park. Minutes to Schools, Recreation & Downtown with All Amenities. (id:60365)
32 Forbes Terrace
Milton, Ontario
Welcome to 32 Forbes Terrace, a Heathwood-built freehold townhome in Miltons prestigious Scott neighbourhood. Renowned for their superior craftsmanship, Heathwood delivers a home that blends sophistication, comfort, and thoughtful design. A rare find among townhouses, this residence offers soaring 9 ft ceilings on the main flooradding light, volume, and a sense of luxury you simply dont see every day. Even better, the home is connected only at the garage, with no shared interior walls, offering privacy that sets it apart. Inside, engineered hardwood runs throughout, complementing an open-concept layout anchored by a chefs kitchen with granite counters, stainless steel appliances, and a large breakfast bar. Step directly from the kitchen into a low-maintenance backyard complete with patio stones, river rock, a pergola, and gas line to BBQ. The living room features a striking stone-surround electric fireplace, while the distinct dining room and bonus second-floor office nook provide versatile living space. Upstairs youll find three spacious bedrooms, including a primary retreat with double closets and a spa-like 5pc ensuite. Laundry on the bedroom level and a 4pc main bath add everyday convenience. An unfinished basement with oversized windows offers endless potential. With parking for two (one in garage, one in driveway), premium finishes, and a setting among diverse, upscale homes, this Heathwood townhome is a rare opportunity in one of Miltons most desirable communities. (id:60365)
88 Corey Circle
Halton Hills, Ontario
Welcome to 88 Corey Circle, Located in a quiet, family friendly neighbourhood. This carpet free, freshly painted, 3 bedroom, 3 bathroom home is perfect for a growing family or downsizers alike. Completely open concept main floor offers amazing space for entertaining. Equipped with inside access from garage, a large foyer, updated powder room, newer vinyl flooring, updated kitchen cabinetry, stainless steel appliances, pot lights, new high end blinds & light fixtures. Great sized primary bedroom with double closet. Custom made wardrobe in bedroom 3 offers convenient functionality. Updated main bathroom with newer vanity, shiplap accent wall & modern fittings. Full finished basement with laminate flooring, fireplace, built-in shelving, full 3 piece bathroom and still room for ample storage! Walkout from the kitchen to a large maintenance free deck with stunning view of the park & mature trees. True pride of ownership, this homes shows 10+ (id:60365)
34 Rotherham Avenue
Toronto, Ontario
Welcome to 34 Rotherham Avenue, a charming Two-bedroom + 2 detached bungalow nestled in the heart of Torontos growing Keelesdale community. Simple & versatile, this home is the perfect blend of comfort, functionality, and the timeless character that the area is known for. The main floor features a sunny south-facing, open concept living & dining area with hardwood floors and expansive picture windows looking out to your front garden & manicured lawn. Enjoy a quick bite at the breakfast bar before work or create a gourmet meal in your well appointed kitchen complete with stainless steel appliance, plenty of countertop preparation space & storage for everything you need! A walkout to the back patio extends your living space outdoors. The 115ft deep lot has ample room for gardening or play space and is perfect for summer bbqs, entertaining friends, or enjoying peaceful evenings under the stars. Escape to the Basement for a rejuvenating Steam Sauna and quiet night watching a movie in front of the Fireplace. Easily convertible into a Private Suite with Separate Entrance, Full Kitchen, 2 Bedrooms, ensuite and a Cozy Fireplace. A great space for guests or family, play time, or Income Potential! A long Gated Driveway & rare Detached Double Garage provide additional Parking and exceptional storage for recreational vehicles and toys or a fantastic location for a Home Gym or Workshop. Families will Love the Location! Steps to Keelesdale Junior Public School, York Recreation Centre for fitness classes, swimming lessons & outdoor green space, Toronto Public Library & York Memorial Collegiate Institute. Quick access to TTC, the Eglinton Crosstown LRT and Stock Yards Village is minutes away for Shopping, Dining and Groceries. With thoughtful updates, versatile living space, and a fantastic community, 34 Rotherham Avenue is a welcoming home perfectly designed for family life and city living! (id:60365)
1207 - 299 Mill Road
Toronto, Ontario
Sought after Floor Plan in the prestigious "Millgate Manor". Corner suite offering open concept living and dining room with beautiful breathtaking East views of Toronto and the impressive gardens and outdoor pool of this well managed immaculate complex. This 2 bedroom plus a den/bdrm won't disappoint. Updated kitchen combined with den can easily be converted to a 3rd bedroom. This den is perfect for entertaining and perfect for family gatherings. Owned by the same owner for over 20 years. This condo has such pride of ownership! Make it your own or enjoy as is. This large Suite (1,291 sqft) with an expansive open balcony is an outstanding opportunity. Minutes to Airport, HWYs, and shopping. Walking distance to TTC, Schools and Parks. (id:60365)
18 Highland Hill
Toronto, Ontario
Incredible 4+1 Bedroom, 5 Washroom Detached Home with over 5000 sqft. of Living Space on a Premium 59Ft Corner Lot. A Beautiful Custom-Built Home with High-End Italian Finishes; Grand Entry Way Boasts 19Ft Ceilings, Pure Wow Factor. NEW Roof (2020) and NEW Furnace (2023). Crown Moulding and Wrought Iron Throughout. 10Ft Ceilings on the Main Floor. Hardwood Floors, Custom Cabinetry, Chef's Kitchen with Pantry. With a walk-up basement that has a Perfect Layout for In-Laws, rough-in for a future kitchen, side entrance, and lots of storage including the extra deep loft in the garage, this home seamlessly blends elegance with practicality. Yard can accommodate a pool. This Home is Truly in a Highly Sought-After Area Close to Yorkdale Mall, 5 Private Schools, and Major Highways. (id:60365)

