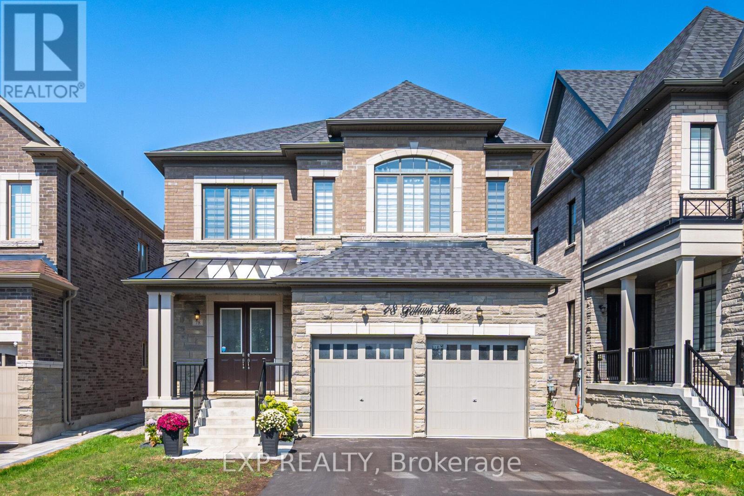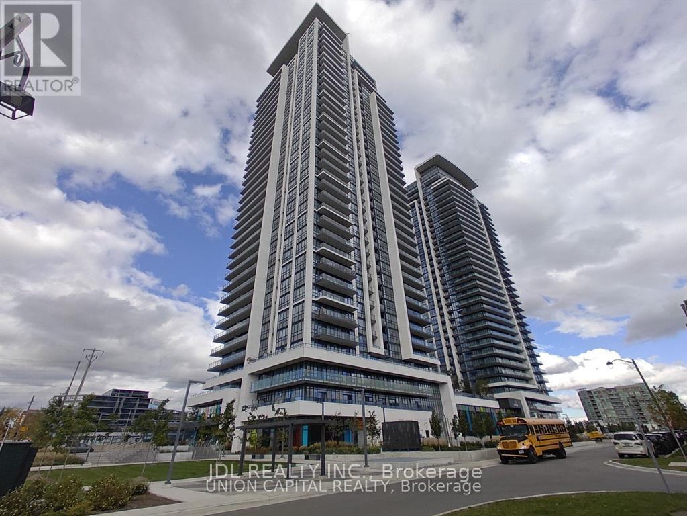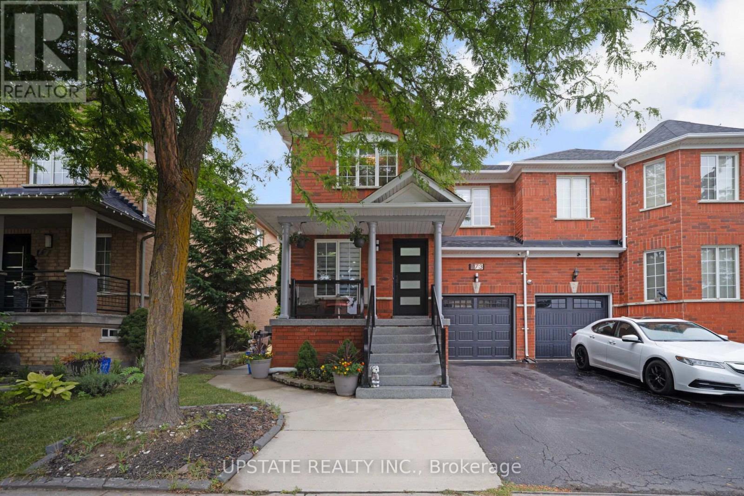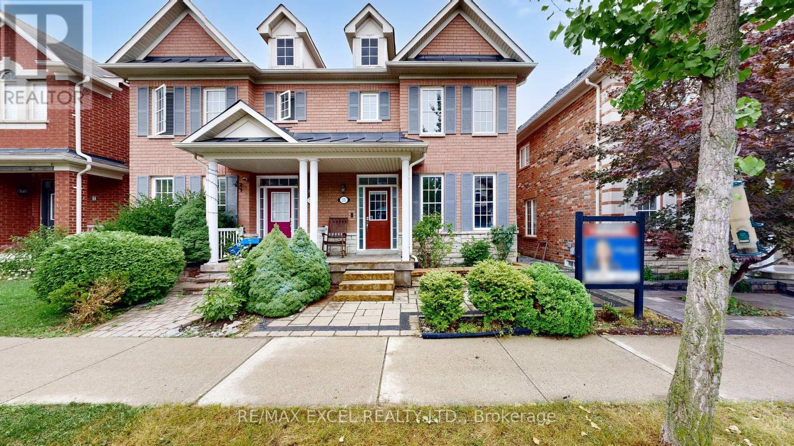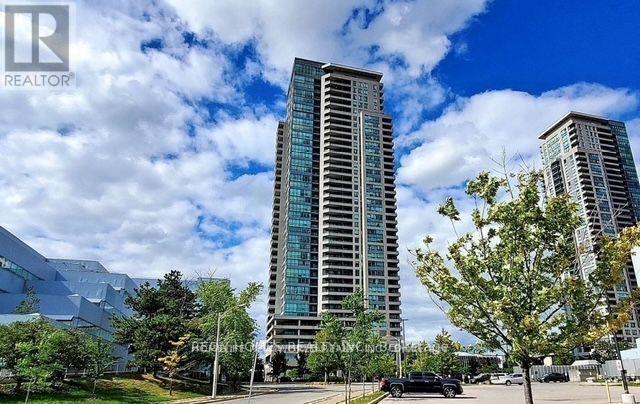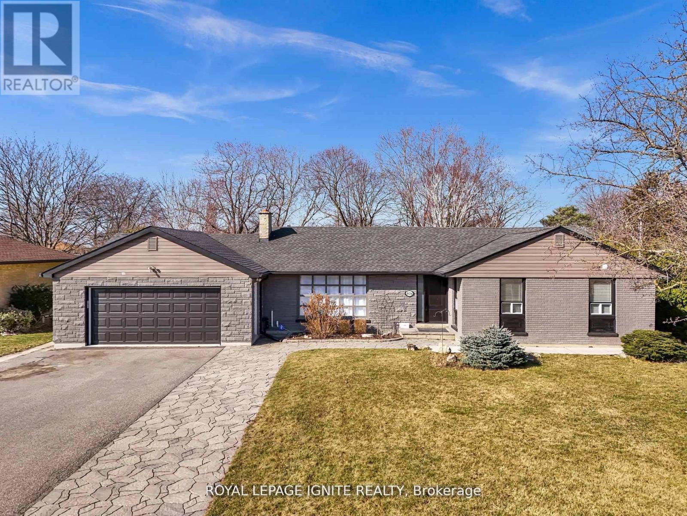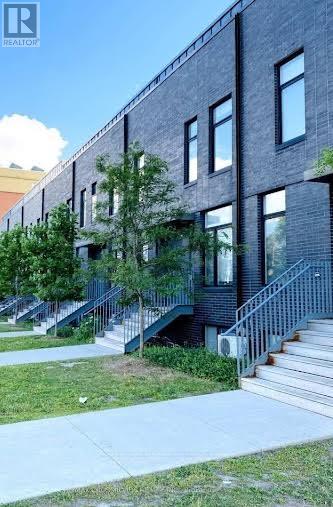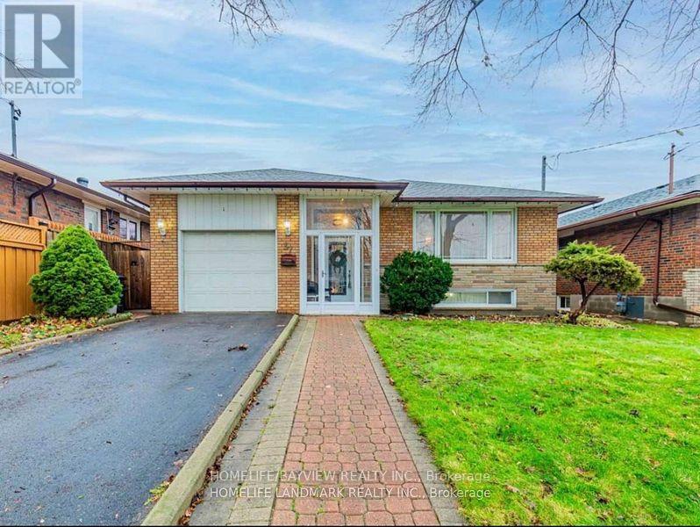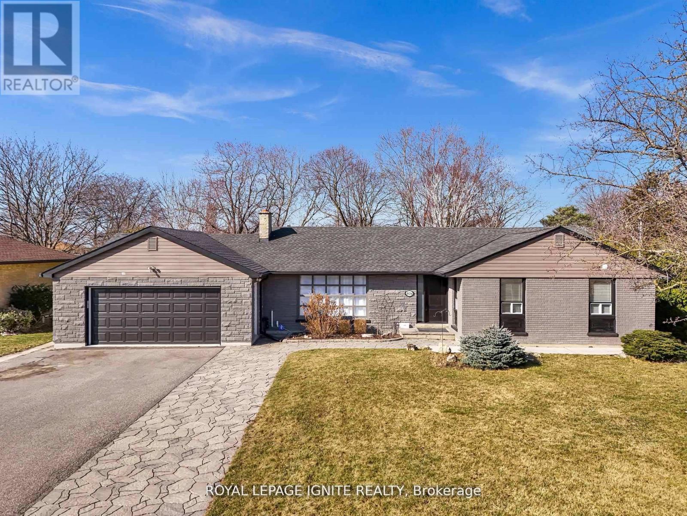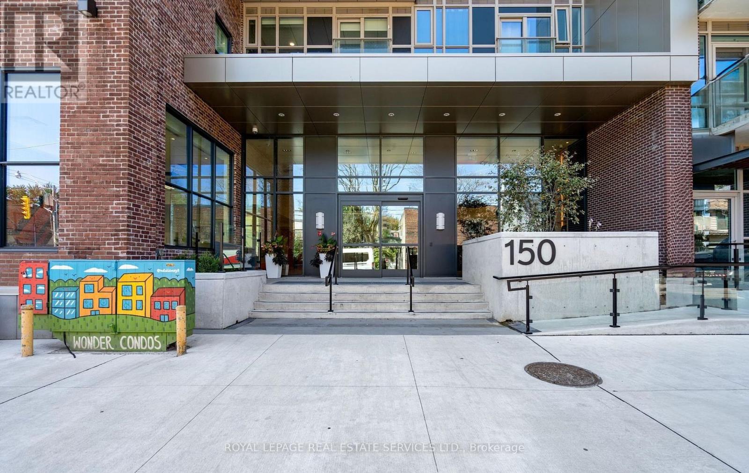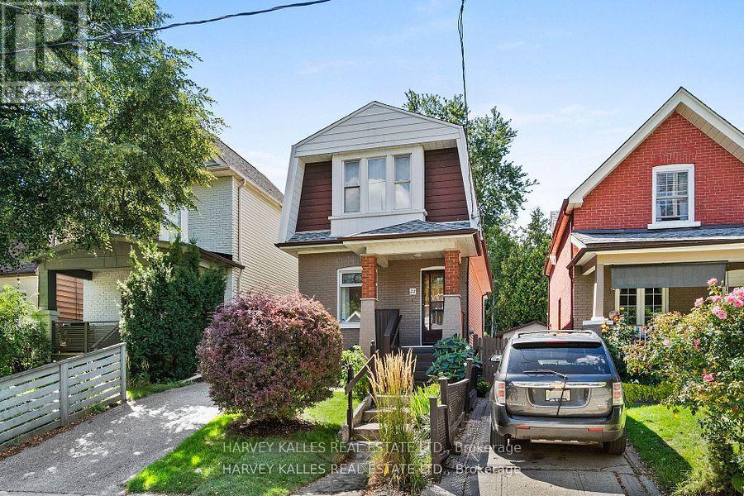78 Gallant Place
Vaughan, Ontario
Welcome to 78 Gallant Place. Fully upgraded 2-story brick home with 5 bedrooms and 4 bathrooms. This beautiful property features a double-car garage, a large double driveway for ample parking, and a fully fenced yard. The modern home boasts an open concept layout, pot lights, and hardwood floors throughout. The gorgeous custom kitchen features stainless steel appliances, an island, a pantry, and a breakfast area with a walkout to the yard. Ideal for entertaining! Coffered ceilings and a fireplace in the family room. The French doors open to a library/office. Generously sized bedrooms on the second floor each with convenient bathroom access. The spa-like master bathroom has double sinks, a soaker tub and a separate shower. Perfect for relaxing. Prime location in Vellore Village! Family friendly, quiet, Great schools, parks, and recreational facilities. (id:60365)
111 - 38 Gandhi Lane
Markham, Ontario
Rare Luxury Corner Suite at Pavilia Towers! Don't Miss This Corner Unit Ideally located at Highway 7 & Bayview. Decently Furnished Two Spacious Bedrooms Each With A Full Private Ensuite Washroom + Spacious Den with a Sliding Door, Perfect as a Home Office or Third Bedroom. Ground Unit Features 11'' High Ceiling and Unique Two Entrance To This Suite & Without Any Neighbors Around, Very Quiet And Privacy. Over 50K Upgrades, Engineered Vinyl Flooring Throughout. Crown Molding in the common area. Upgraded Quartz Kitchen Island With Breakfast Bar, High-End S.S. Built-In Appliances, Quartz Countertops And Backsplash In Kitchen. Easy Access To Viva And Minutes Away From Langstaff Go Station And Richmond Hill Centre Bus Station. High-Ranking Public Schools(St Robert Catholic High School & Thornley Second School ) & Popular Commercial Plazas Like Golden Plaza, Jubilee Square, Commerce Gate And Times Square. Future T& T super market will be opened at the door step. Only 3 Minutes To Hwy 407 And 5 Minutes To Hwy 404.Walk or Bike distance to the Canadian's Silicon Valley-Commerce Valley Drive, Crowded by AMD, AECOM, Qualcomm and other High Tech Companies. Perfect for young professionals, students, and newcomers seeking space, style, and convenience in One of Markham's Most Desirable Locations. Monthly Rent Covers Several Utilities, including Electricity+water (up to $125), internet, gas , sewage disposal, and garbage collection. Pets may be considered, and smoking is not permitted. Tenants are responsible for housekeeping and garbage duties. (id:60365)
173 Monte Carlo Drive
Vaughan, Ontario
Welcome to 173 Monte Carlo Drive - A home that truly has it all! no detail overlooked , no expense spared. Nearly $80,000 in recent renovations have transformed this property into a stylish , turnkey masterpiece. From the moment you step inside, you'll be greeted by stunning hardwood floors that flow seamlessly throughout the entire home, Modern Custom Kitchen with upgraded full sized appliances quartz countertop, backsplash and much more. Fully renovated and updated washrooms. (id:60365)
35 Cardrew Street
Markham, Ontario
Welcome To This Charming Three-Bedroom, Three-Washroom Semi-Detached Home In The Highly Sought-After Cornell Community. Boasting 9-Foot Ceilings On The Main Floor, Gleaming Hardwood Floors, And A Freshly Painted Interior, This Home Offers Both Style And Comfort. Upstairs, You'll Find Newly Installed Quality Laminate Flooring, Providing A Modern And Low-Maintenance Touch. Enjoy Beautifully Landscaped Front And Back Yards, Perfect For Relaxing Or Entertaining. Ideally Located Close To Markham Stouffville Hospital, Highway 407, Cornell Community Centre, The Cornell Bus Terminal, This Home Also Offers Access To Excellent Schools, Parks, And A Variety Of Shops. EXTRAS: Existing: Fridge, Stove, Dishwasher, Washer & Dryer, All Electrical Light Fixtures, All Window Coverings, Furnace, Garage Door Opener + Remote. (id:60365)
709 - 50 Brian Harrison Way
Toronto, Ontario
Well-Maintained Spacious 3-Bedroom Corner Condo in Prime Scarborough Location! Functional layout with unobstructed views. Steps to TTC, GO Station, STC Mall, library, parks, and restaurants. Easy access to Hwy 401 and the University of Toronto Scarborough campus. Well-maintained building with top-notch amenities: indoor pool, gym, party room, visitor parking & 24-hour concierge. A perfect blend of comfort and convenience, ideal for families and professionals! (id:60365)
806 Henry Street
Whitby, Ontario
LARGE SUNROOM, GAZEBO, LARGE LOT What else can you ask for? Rarely offered 90ft by 175ft lot Detached Bungalow in the heart of Whitby. This beauty offers 3 large bedrooms on the main level and 2 bedrooms in the walk-up basement. Upgraded kitchen with Granite counters, Backsplash, Double Sink, Pantry, Eat-in Kitchen, & Plenty of Storage. Huge Living room with fireplace, wainscoting & crown molding offers comfort and an elegant atmosphere. Hardwood throughout the main floor. Pot light and crown molding will be seen through most of the house. Cozy Sunken Family room with large window & access to the Hot Tub, deck and Pergola. Enjoy the beautiful backyard view from your large Sunroom with space enough for a large gathering. Professionally designed backyard with stone walkway (front & Back), shed, gazebo cottage life in the city! Spacious walk-up basement with 2 bedrooms, full bathroom, Cabinets & Island w/Quartz Counters, and additional living room space. Park 6 cars on the extended driveway and 2 cars inside the garage. Access the Garage from Inside the house or through 2 separate exterior doors or from the main large garage door. All amenities nearby Schools, Library, Rec Centre, GO Station.HWY401 & Shopping.3 Mins walk to Henry Street High School, 2 Mins to HWY401, 5 Mins to HWY412, 3 Mins Drive or 15Mins Walk to Whitby GO Station, 3 mins Drive to Port Whitby Marina, 5 Mins to Whitby Harbour Light house Beach. ***POOL (Fenced), POOL HOUSE & HOT TUB NOT INCLUDED IN THE LEASE AND WILL BEOFF LIMITS.*** (id:60365)
10-1 - 1720 Simcoe Street N
Oshawa, Ontario
Bright and furnished private bedroom with ensuite bath available at University Towns, just steps from Ontario Tech University and Durham College. This 1 bed/1 bath unit offers unobstructed balcony/window views, modern finishes, and shared use of a full stainless steel kitchen, living area with smart TV, and in-suite laundry. Each bedroom has its own lock for privacy. Rent includes utilities + free internet, with optional parking available for an additional $100/month Enjoy access to building amenities including 24-hour concierge, gym, party room, and visitor parking. Conveniently located near Hwy 401/407, shopping, restaurants, cafés, and transit. (id:60365)
37 Araman Drive
Toronto, Ontario
Main Floor Rental! Fully Furnished 4 bedroom Renovated Modern Home In High Demand Area. Open Concept Living, Quartz Counter Tops, 2 3-Piece Bathrooms. Ensuite Laundry. Ideal for Working Professionals and Family. Close to Hwy 401 & 404, Supermarket, Shopping, and All Amenities. duration of lease min 6months. (id:60365)
806 Henry Street
Whitby, Ontario
HEATED POOL (Fenced), HOT TUB, LARGE SUNROOM, GAZEBO, LARGE LOT What else can you ask for Rarely offered 90ft by 175ft lot Detached Bungalow in the heart of Whitby. This beauty offers 3large bedrooms on the main level and 2 bedrooms in the walk-up basement. Upgraded kitchen with Granite counters, Backsplash, Double Sink, Pantry, Eat-in Kitchen, & Plenty of Storage. Huge Living room with fireplace, wainscoting & crown molding offers comfort and an elegant atmosphere. Hardwood throughout the main floor. Pot light and crown molding will be seen through most of the house. Cozy Sunken Family room with large window & access to the Hot Tub, deck and Pergola. Enjoy the beautiful backyard view from your large Sunroom with space enough for a large gathering. Professionally designed backyard with stone walkway (front & Back), Pool house, heated pool, shed, gazebo, hot tub cottage life in the city! Spacious walk-up basement with 2 bedrooms, full bathroom, Cabinets & Island w/Quartz Counters, and additional living room space. Park 6 cars on the extended driveway and 2 cars inside the garage. Access the Garage from Inside the house or through 2 separate exterior doors or from the main large garage door. All amenities nearby Schools, Library, Rec Centre, GO Station. HWY401 & Shopping.2021-2024: Changed A/C, Furnace, Swimming Pool Mechanical Update, Hot tub Cover Install, Fence Install around swimming pool. 3 Mins walk to Henry Street High School, 2 Mins to HWY401, 5 Mins to HWY412, 3 Mins Drive or 15 Mins Walk to Whitby GO Station, 3 mins Drive to Port Whitby Marina, 5 Mins to Whitby Harbour Lighthouse Beach. (id:60365)
601 - 150 Logan Avenue
Toronto, Ontario
In prime Leslieville, this unique unit was part of the recent conversion from the previously historic Weston Bakery. Featuring an exceptional layout with 2+1 bedrooms, 2 bathrooms & 856 interior SqFT. The very bright living area includes floor to ceiling windows, a B/I bar for additional storage, custom electric blinds & walk-out to a south facing balcony. Modern kitchen with custom updated quartz countertops & separate dining area that is perfect for entertaining. Spacious primary bedroom (currently used as office) with large window, double closet & 4PC ensuite. The oversized den is a great addition with added wooden soundproof panelling, and is currently used as the media room. It is ideal for exactly that, an at home office, or 3rd bedroom. Full ensuite laundry room included with even more storage space, along with a large locker on the 4th floor & 1 underground parking spot. Excellently maintained building with great amenities such as, gym, rooftop deck, party/meeting room, concierge & bike storage. Steps to Queen St, parks, public transit & much more. (id:60365)
22 Seymour Avenue
Toronto, Ontario
This detached house has been standing tall on Seymour Ave since 1913, meaning its lived through world wars, the rise of the Danforth, and at least three rounds of questionable wallpaper trends. Owned by the same family since the day it was built, its now ready for its next chapter. The house has that rare Toronto luxury - a private drive for 2-car parking. Featuring 2 bedrooms, 1 bath, and plenty of charm, this home is ready for an update, renovation, or full transformation to carry it proudly into the next 100 years. (id:60365)
Suite #1 - 22 Boulton Avenue
Toronto, Ontario
If you are looking for something special, this is it! This 2-bed/2-bath suite for lease is a new build on leafy Boulton Avenue in prime Riverside. This two-unit house won a Canadian Architect Award for its design and is Passive House Certified. Spanning approximately 1,000 sq ft over two levels, this unit is completely self-contained and insulated from the upper unit, with its own heating/cooling systems and private side-door entry. The main level includes a tiled entry with closet and an open-concept kitchen and dining room flooded with light from the glass door that opens to a private patio and backyard, perfect for indoor-outdoor living. A functional kitchen with full-size stainless steel appliances, integrated dishwasher, deep sink and ample storage will please anyone who likes to cook. Tucked away from the communal area are a bedroom with a large window and slide-door closet, and a modern 4-piece bathroom with rain shower head. The lower level hardly feels like a lower level, with soaring 8'-6" ceilings and beautiful finishes. Here you'll find another bedroom, a second 4-piece bathroom and a large family room perfect for movie nights, work outs, a home office - the possibilities are endless. Ideal location, steps to transit, parks, schools, and all the fantastic restaurants / boutiques Queen St E has to offer. Street permit parking available. Minimum 12-month lease. You'll be hard pressed to find a rental like this anywhere else in Toronto! *For Additional Property Details Click The Brochure Icon Below* (id:60365)

