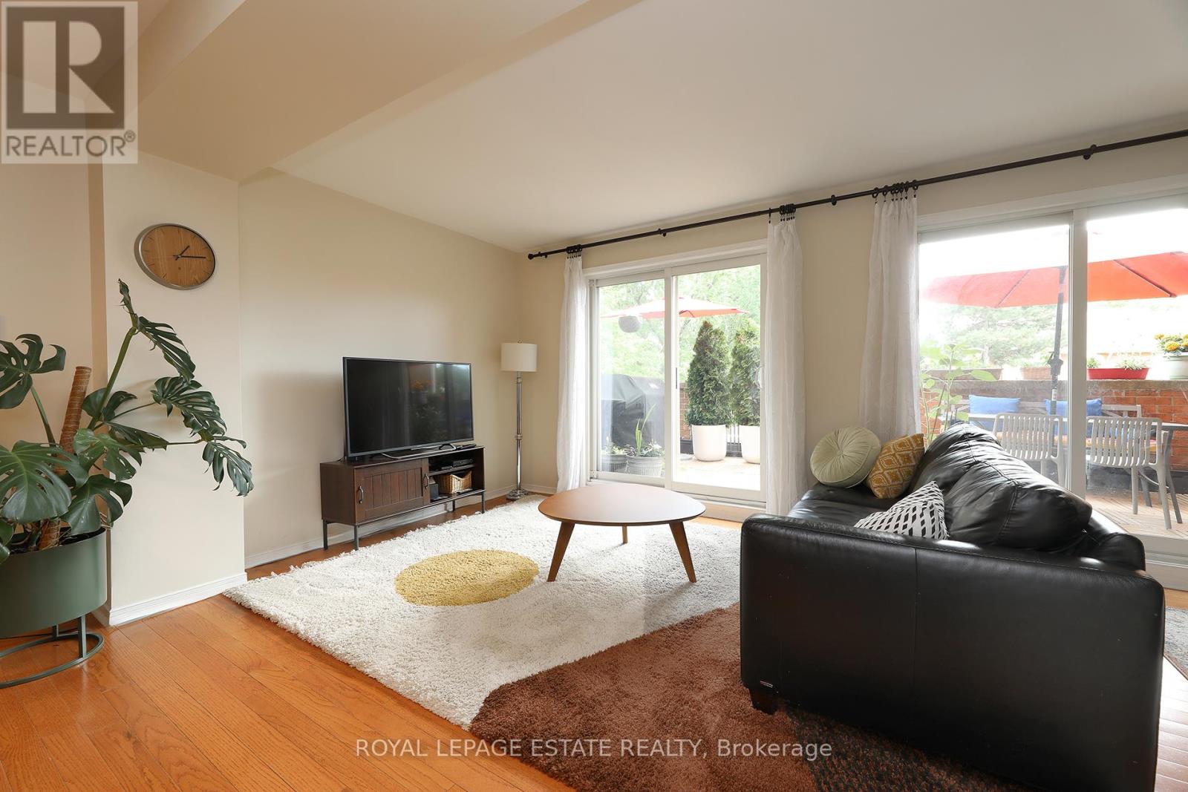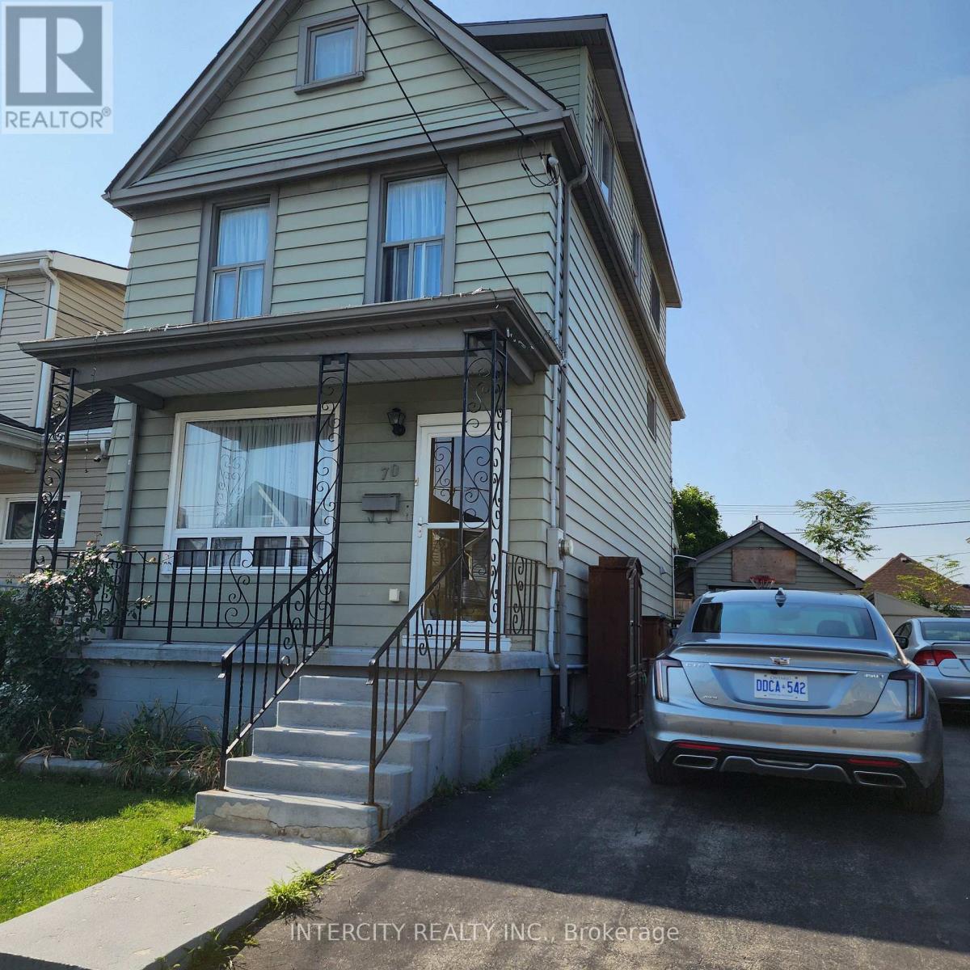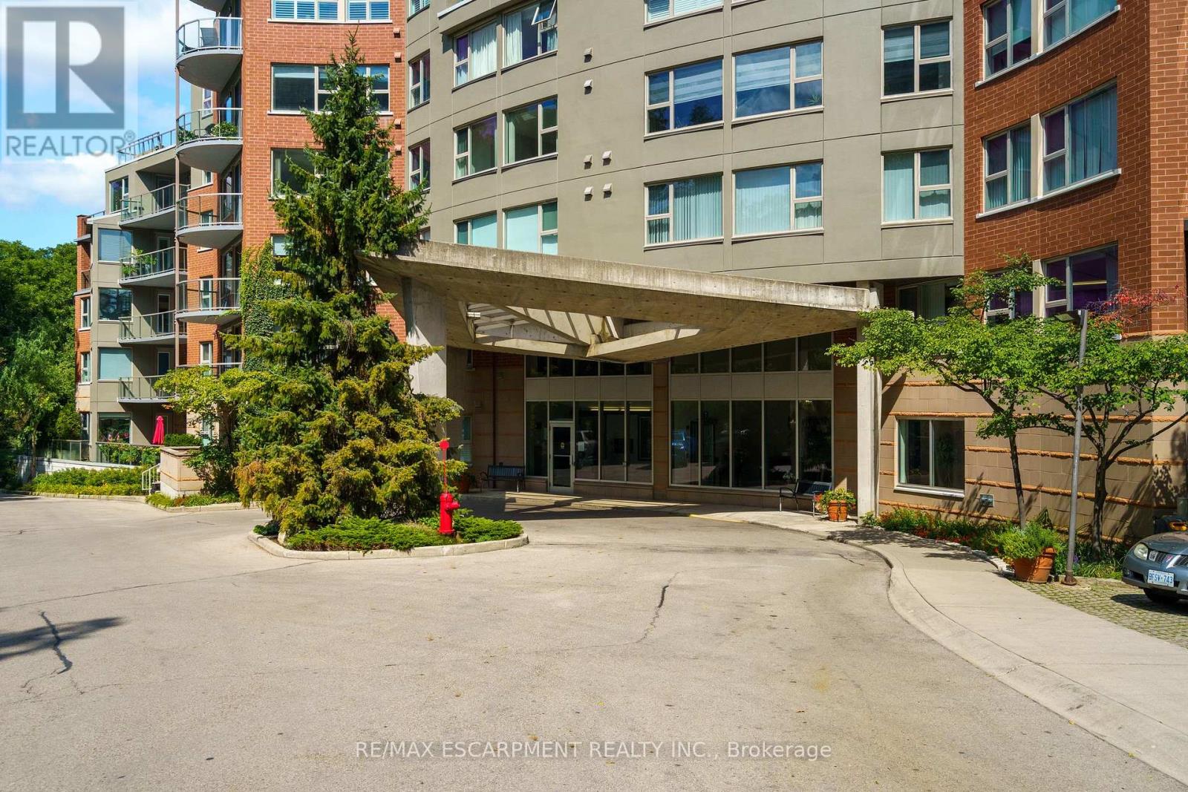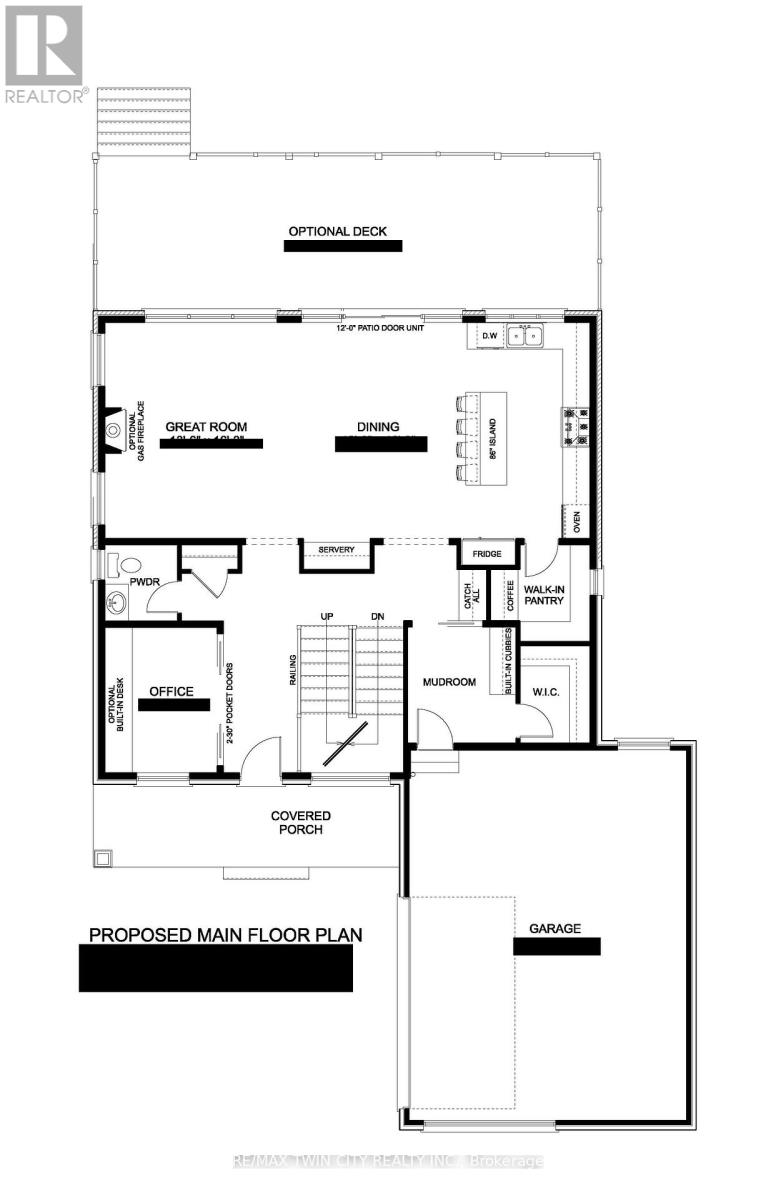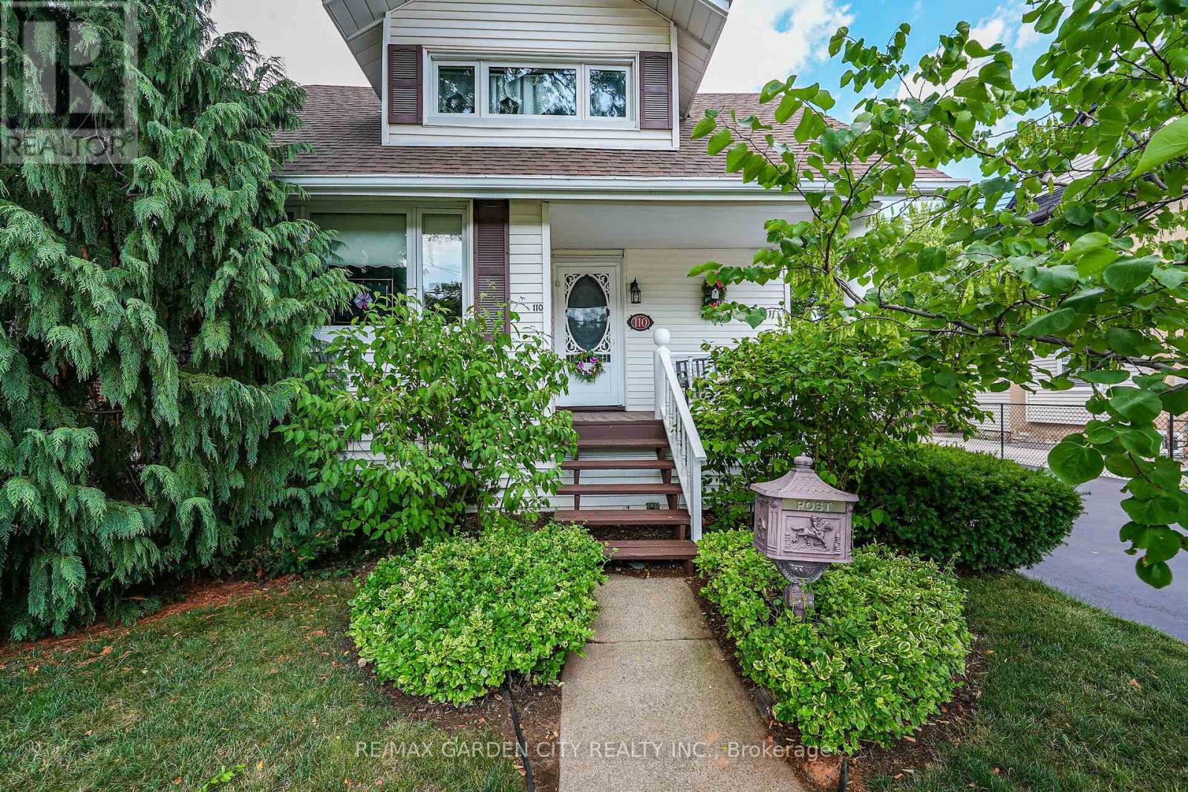352 John Street
Markham, Ontario
Exceptional opportunity awaits at this prime street-level nail salon boasting corner exposure on vibrant John Street! Business space featuring soaring 12-foot ceilings in a high-traffic zone with unbeatable visibility and signage potential, this well-maintained gem holds a stellar 4.9 Google rating and a loyal clientele. Tailored for savvy nail salon entrepreneurs, it's a turnkey venture that saves time and budget--complete with all chattels, equipment, booking system, social media accounts, and more. Surrounded by a buzzing hub of professional offices. Easy access ample visitor parking along John Street and nearby. TTC stop at door step, seamless access to Bayview Avenue, Hwy 404, Hwy 7, and major routes, the location is unbeatable. Don't let this rare chance to own a prestigious, ready-to-soar nail salon slip away--act now and make it yours! (id:60365)
34 Rodeo Pathway
Toronto, Ontario
Offers Anytime! Here is a rare chance to get in at just $415 per square foot. With 1,901 sq. ft. of finished space, this three-level condo townhouse gives you room to spread out: 2 bedrooms, 3 baths, plus the bonus of two terraces and a Juliette balcony. At this size and price, it's tough to beat in Toronto. The layout makes sense for day-to-day living. The finished lower level adds about 550 sq. ft. of flexible space, use it as a family room, office, or even a guest spot. There's also an original wood-burning fireplace, something you don't often see anymore. Upstairs, the main floor is bright and open with oversized windows that let the light pour in. Parking is another big win here: garage, carport, plus two driveway spots, 4 in total. That's nearly unheard of in the condo market. On top of all this, the community is about to get a major facelift through the Rodeo Re-Do Project, already funded by the board. Expect Nortem Nortwood fluted siding in Antique, bronze CHI Shaker-style garage doors ( already complete) with Madison windows, and Smoked Timber soffits, fascias, eaves, and downspouts. A warm, timeless look that adds long-term value. The location ties it all together. You're just steps from waterfront trails, parks, Birch Cliff Village shops, TTC, schools, and the Bluffs. Space, style, parking for four, two terraces, and unbeatable value at $415 per sq. ft. Inspection and status certificate are ready to go. (id:60365)
Main Floor - 56 Tuscarora Drive
Toronto, Ontario
High demand & convenient location.Well maintained & spacious Home, Separate entrance to lower level.Entire main floor for rent,the Den actually is just a small bedroom.Close to Hwy, TTC, Park,supermarket,etc.,Walk distances to Seneca College,Cherokee public school,Pleasant View middle school,,, . 1 Parking space On driveway included for main floor. (id:60365)
1506 - 25 Grenville Street
Toronto, Ontario
Welcome To The Gallery Condos. This Spacious 1+1 Located At Bay And College Is Not To Be Missed. There Is Over 700 Sq Ft Of Functional, Open, And Bright Space To Enjoy. Updated Kitchen, Bathroom, And Flooring. Just Steps To Uoft, TMU, Financial District, Hospitals, Eaton Centre, Restaurants, Cafes, Bars, And Nightlife. College Ttc Station Is Just Down The Street. (id:60365)
41 Cameron Avenue S
Hamilton, Ontario
FULLY UPGRADED TURNKEY HOME OVER $170,000 IN RENOVATIONS! Welcome to 41 Cameron Ave S, a property that has been RENOVATED TOP TO BOTTOM with quality finishes and major system upgrades. Inside youll find ALL NEW PLUMBING, ELECTRICAL, DRYWALL, KITCHEN, BATHROOMS, FLOORING, TRIM & DOORS, plus an UPGRADED WATERLINE & NEW HOT WATER TANK for peace of mind. RARE 4 FULL BATHROOMS throughout the house! MASSIVE BACKYARD WITH DECK, perfect for entertaining or family gatherings. NEWLY BUILT IN-LAW SUITE in the basementideal for multi-generational living or added income potential if someone wants use it as a duplex. Located in a desirable Hamilton neighbourhood below the escarpment with amazing views! Close to schools, parks, shopping, and transit, this home offers the perfect blend of MODERN LUXURY, FUNCTIONAL SPACE, AND INVESTMENT VALUE. (id:60365)
446 Harden Crescent
Cobourg, Ontario
Charming Bungalow in a Quiet, Family-Friendly Neighborhood. Pride of ownership is evident throughout this beautifully maintained, move-in-ready 2+1 bedroom, 1-bath home. Situated on a premium corner lot, its just a short walk to schools, parks, downtown Cobourg, and the shores of Lake Ontario. The original hardwood floors are in excellent condition, metal roof and all windows have been upgraded to North Star models within the last 8 years. Both the kitchen and bathroom have been tastefully renovated, offering modern style and comfort. The finished basement includes a cozy gas fireplace, with ample space in the laundry area to add a second bathroom if desired. (id:60365)
70 Mayflower Avenue
Hamilton, Ontario
Crown Point Charmer Just Hit The Market! This Home Gives You 3 Bedrooms, 2 Bathrooms. This Family Oriented Street is Close to amenities, a walk to great schools, very clean home, Detached Garage. Walkable, Trendy, thriving Neighbourhood that offers a ton of things to do and enjoy!! A Farmer's Market, New high efficient Gas Furnace in 2023, roof shingles 3 years. Great for first time buyer or investor. Furnace and Air Conditioner are leased $ 140.00 per month. (id:60365)
102 - 77 Governors Road
Hamilton, Ontario
Discover this magnificent condo apartment perfectly situated along the rushing Spencer Creek, where serene natural surroundings meet the convenience of downtown Dundas just steps away. Located on the coveted main floor, this residence combines ease of access with the elevated privacy of a balcony that overlooks lush, tree-lined greenspaceoffering the feeling of a retreat while still close to shops, dining, and an abundance of amenities. Inside, the home features lofty 9 ceilings, rich hardwood flooring, and a warm palette. The inviting open-concept living and dining area seamlessly connects to the private balcony, while pocket doors lead to a bright eat-in kitchen equipped with crisp white appliances. The spacious primary bedroom includes a 4-piece ensuite with a soaker tub and separate walk-in shower. A second bedroom, additional 3-piece bathroom, and an ample-sized laundry/utility/storage room add both comfort and functionality. This landmark building is celebrated for its innovative architecture, offering a truly unique condo experience. Residents enjoy an array of amenities, including a well-appointed party room, fitness room, and a convenient guest suite for overnight visitors. Designed for carefree living, this condo offers tranquil views, elegant surroundings, and a worry-free lifestyle in one of Dundas most coveted communities. (id:60365)
2 Avery Place
Perth East, Ontario
This remarkable 72 ft x 125 ft property offers a unique chance to create a fully customized home in the welcoming community of Milverton. Perfectly positioned on a picturesque corner backing onto a serene pond, the lot provides a stunning natural backdrop for your future residence. Partner with Caiden Keller Homes to bring your vision to life, blending architectural elegance, modern luxury, and thoughtful design. Imagine a home filled with natural lightsoaring ceilings, expansive windows framing breathtaking pond views, and an open-concept layout ideal for both everyday living and effortless entertaining. The possibilities are endless: a chef-inspired kitchen with quartz countertops, premium cabinetry, and an optional butlers pantry; refined details such as a floating staircase with glass railings, a sleek glass-enclosed home office, or a statement wine feature in your dining area. The upper level can be tailored with spacious bedrooms and spa-like ensuites, while the lower level offers the perfect retreat with oversized windows, a bright recreation space, and options for a guest suite or private gym. Currently available for pre-construction customization, this is your chance to design a home that reflects your style and lifestyle crafted with meticulous attention to detail in a tranquil, scenic setting. (id:60365)
110 Livingston Avenue
Grimsby, Ontario
Welcome to 110 Livingston Avenue. This gracious Grimsby residence seamlessly blends historic charm with modern comfort. Rich hardwood floors flow through the open-concept main level, where the eat-in kitchen impresses with granite counters, updated cabinetry, and a seamless connection to the family room anchored by a handsome brick, natural gas fireplace. The elegant living/dining room offers crown moulding, an elegant, electric fireplace, and multiple windows that bathe the space in natural light. Upstairs, two inviting bedrooms showcase the warmth and character of a true century home, with the primary featuring a generous walk-in closet. The lower level extends the living space with a cozy rec room, laundry facilities, and abundant storage. Step from the family room into your own secret garden a secluded, beautifully landscaped backyard designed for relaxation and entertaining. An inground pool, outdoor shower, multiple decks and convenient change room set the stage for endless summer enjoyment. The expansive outbuilding includes a heated garage with full electrical service, office space, and a workshop a dream setup for a home business, hobbyists, creatives, or those in need of serious storage. Perfectly located just minutes from downtown Grimsbys shops, dining, and amenities, with easy highway access, this home offers timeless character, thoughtful updates, and exceptional indoor-outdoor living in one remarkable package. (id:60365)
15 Cornwell Crescent
Norwich, Ontario
Discover Refined Living In This Exceptional Property Nestled In The Heart Of Norwich Backing Onto Ravine. Boasting Five Generously Sized Bedrooms And Three Well-Appointed Bathrooms, This Home Seamlessly Blends Timeless Elegance With Everyday Functionality. Step Into A Sunlit Floor Plan Where Open Spaces Invite Connection And Comfort. The Expansive Living Area Sets The Stage For Cozy Evenings Or Lively Gatherings. A Gourmet-Inspired Kitchen Awaits, Complete With Sleek Quartz Surfaces, An Abundance Of Cabinetry, A Walk-In Pantry, And Modern Appliances. Truly A Culinary Space Designed To Inspire. Adjacent To The Kitchen Lies A Thoughtfully Designed Dining Area, Ideal For Both Casual Meals And Festive Celebrations. Each Bedroom Offers Ample Space And Comfort, While The Primary Suite Provides A Personal Sanctuary With A Private Bath And Spacious Walk-In Closet. Outdoors, Find A Beautifully Maintained Fully Fenced Backyard Perfect For Hosting, Relaxation, Or Recreation. Covered Deck Looking Out Over The Ravine With Complete Privacy. The Lower-Level Paved Patio Creates An Inviting Extension Of The Living Space, Perfect For Alfresco Dining Or Quiet Evenings Under The Stars. Additional Features Include A Two-Car Garage, Dedicated Laundry Room, And A Location That Balances Convenience With Serenity Just Moments From Schools, Parks, Shops, And Restaurants. An Exceptional Opportunity Awaits, Book Your Private Tour Today And Experience The Perfect Blend Of Space, Sophistication, And Location. (id:60365)
10 Glen Eden Court
Hamilton, Ontario
Welcome to 10 Glen Eden Court, a bright and inviting semi-detached tucked away on a quiet cul-de-sac in Hamiltons sought-after Gourley neighbourhood. Families love this West Mountain community for its schools, parks, and unbeatable convenience shopping, amenities, and the LINC are just minutes from your door. With 4+ bedrooms, 3 bathrooms, and 1,282 sq ft plus a finished basement, this home has plenty of space to grow. The main level features a sunlit living and dining area with a bay window, an eat-in kitchen with walkout to the yard, and a handy 2-piece bath. Upstairs youll find four well-sized bedrooms and a full bathroom. The finished lower level adds even more versatility with a rec room, full bath, laundry, and a bonus room that works perfectly as a 5th bedroom, office, or playroom. Step outside to enjoy a private backyard ready for family time and summer BBQs, plus a double-wide driveway that easily fits 5 cars. Recent upgrades include a new high-efficiency furnace, heat pump (heating & cooling), and tankless water heater (2024), all owned. Move-in ready and well cared for, this is a fantastic chance to make your home in one of Hamiltons most desirable West Mountain neighbourhoods. Dont wait on this one book your showing today! (id:60365)


