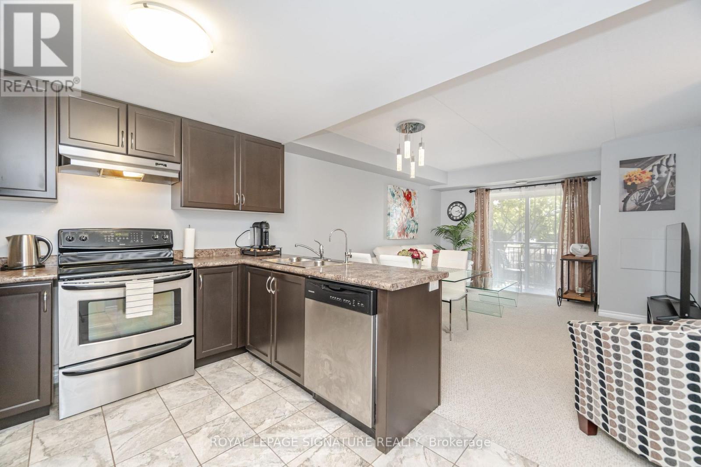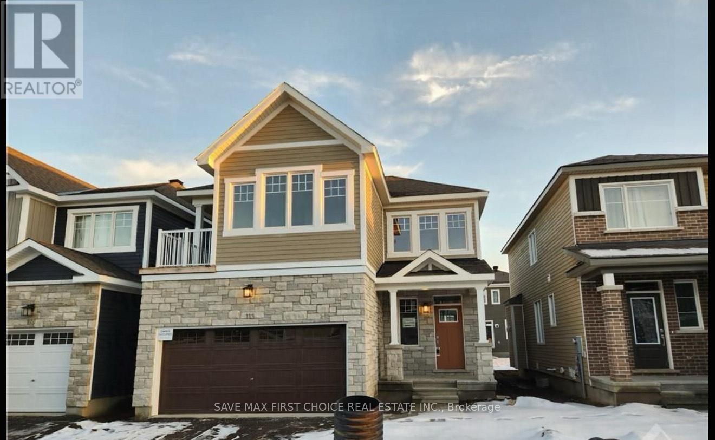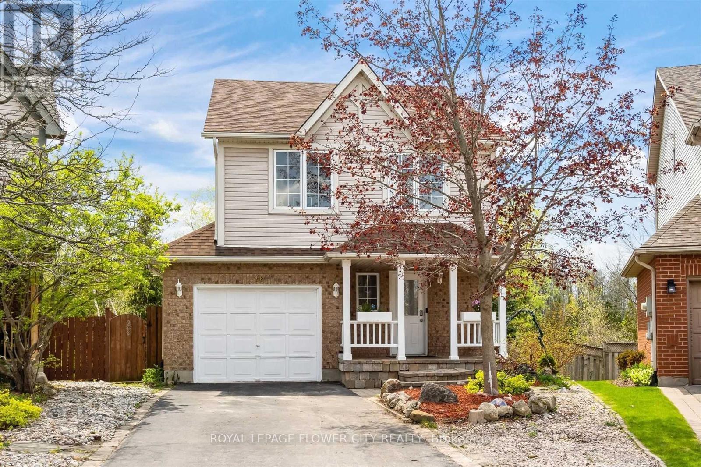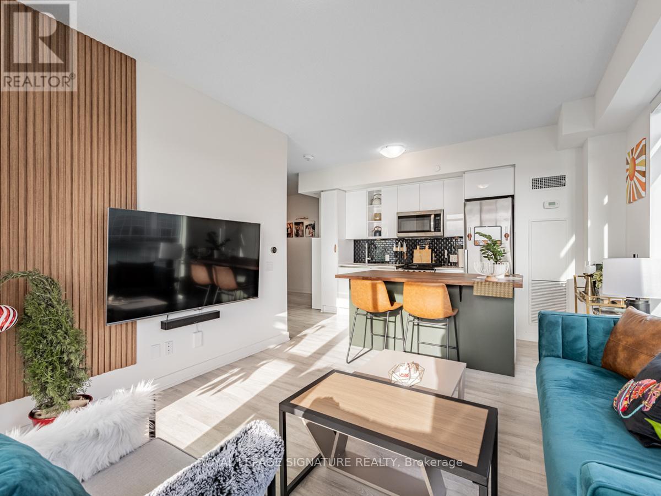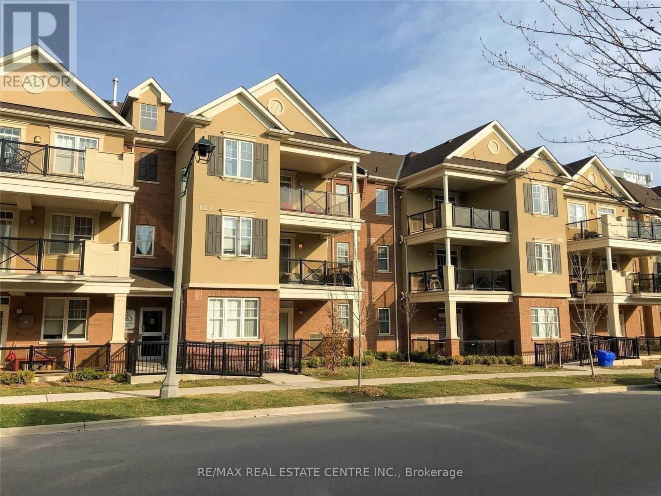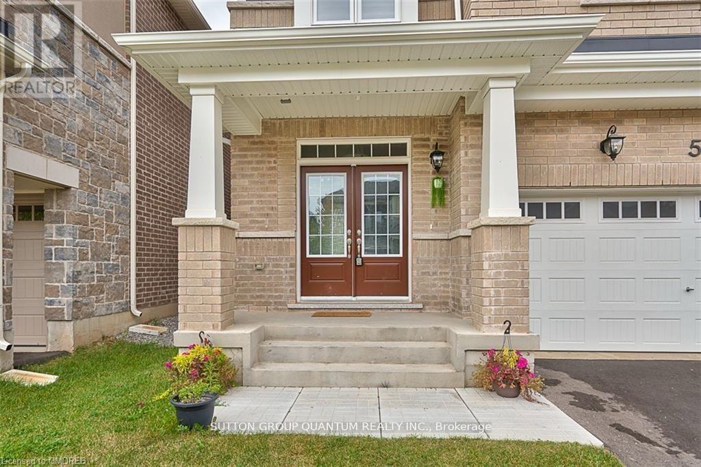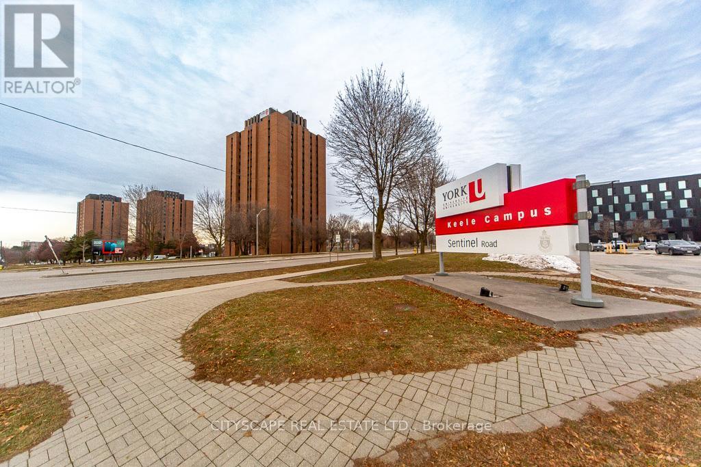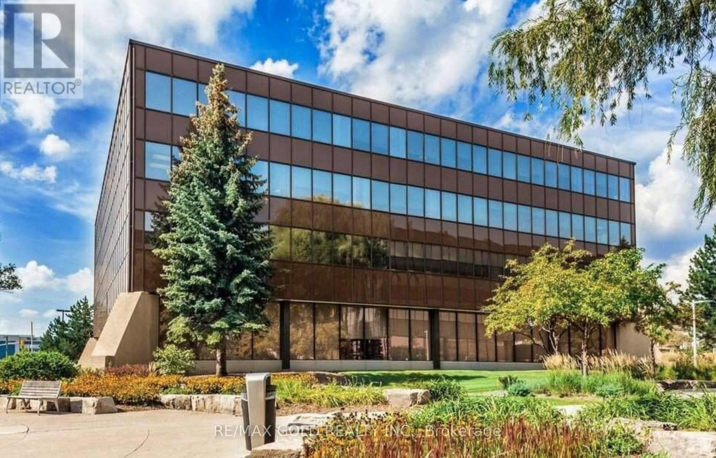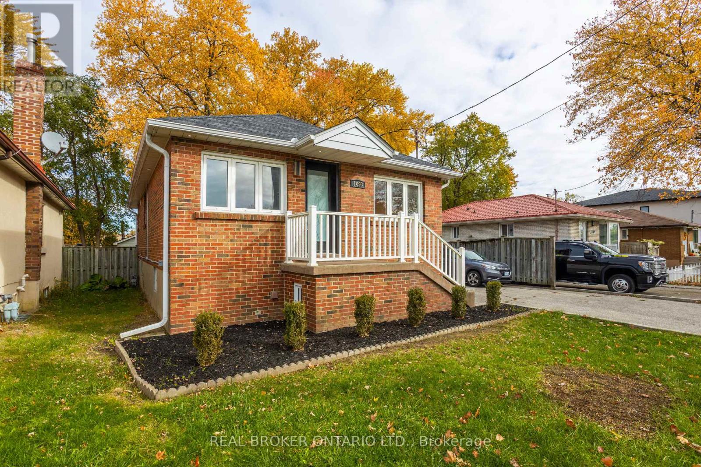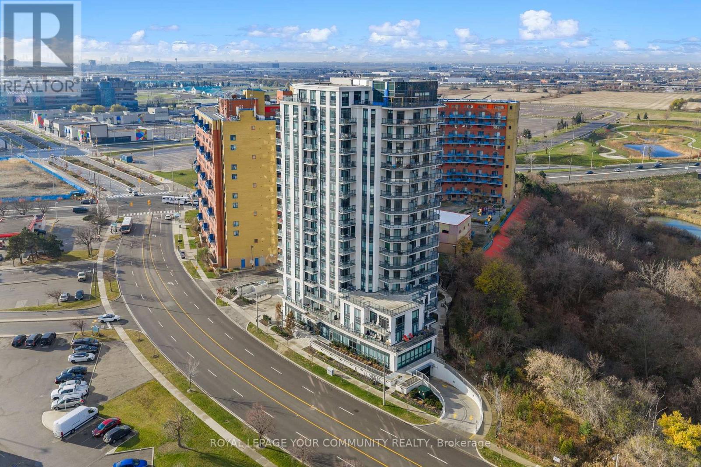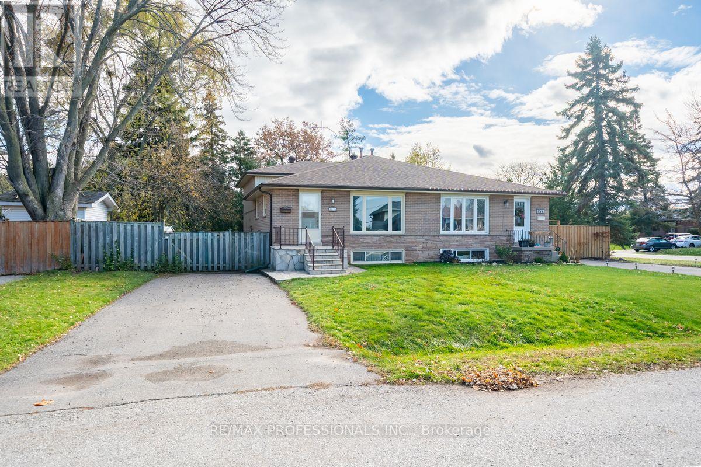111 - 67 Kingsbury Square
Guelph, Ontario
Welcome to 67 Kingsbury Square Unit 111 - a bright and spacious 2-bedroom + den condo in Guelph's highly desirable Pineridge/Westminster Woods community! This well-designed ground-floor unit offers an open-concept layout filled with natural light, featuring a modern kitchen with stainless steel appliances, ample cabinetry, and a breakfast bar. The versatile den provides the perfect space for a home office, hobby room, or guest area, while the two generous bedrooms ensure comfort and privacy. A 4-piece bathroom and in suite laundry add convenience and storage. Low monthly maintenance fees make this home both affordable and low-stress. Location Highlights: Everything you need is right down the road - grocery stores, shopping plazas, entertainment, restaurants, fitness facilities, and everyday conveniences. Steps to the bus stop, with Guelph Transit providing quick access to the University, downtown, and Guelph Central Station for GO Transit and VIA Rail connections. Surrounded by parks, playgrounds, and scenic walking trails, this location is ideal for an active lifestyle. Close to top-rated schools, including Westminster Woods PS, St. Paul Catholic, Bishop Macdonell Catholic High School, and more. Whether you're a first-time buyer, downsizer, or investor, this condo delivers comfort, convenience, and community in one of Guelph's most sought-after neighbourhoods. "This house can be sold fully furnished, (negotiable)" (id:60365)
113 Hackamore Crescent
Ottawa, Ontario
Flooring: Tile, Brand new 4 bedroom, 3 bathroom, detached home in highly sought after Richmond neighborhood. Look no further for the perfect family home without the hustle and bustle of the big city. Primary bedroom with ensuite and two walk-in closets. Three other bedrooms, full bath and flex space complete the spacious upstairs. Oversized windows provide natural light throughout the home. Premium upgrades and finishes including: hardwood flooring, quartz counter tops, 9' smooth ceilings AND builder-finished basement. Gorgeous balcony on the top floor with a view of the neighborhood. Four total parking spots with a double car garage. Don't miss this opportunity to bring your family home. Available immediately. Rental Application, Credit Report, Letter of Employment, Photo ID, and Pay Stubs required. Flooring: Hardwood, Flooring: Carpet W/W & Mixed, Deposit: 6000 (id:60365)
28 Colbourne Crescent
Orangeville, Ontario
Absolutely Gorgeous Well Maintained, A Move In Condition Home In This Sought After Area. Oversized Kitchen And Upgraded W/O To Double Tier Deck With Gazebo And Enjoy This Mesmerizing Million Dollar View In The Back Yard. Master Bedroom Has 5 Pc Bath And W/I Closet, Laundry Is Conveniently Located On 2nd Floor. 3 Good Size Rooms. (id:60365)
2704 - 251 Manitoba Street
Toronto, Ontario
Rarely offered fully furnished corner unit at Empire Phoenix boasting unobstructed views of the water and parks. Best 2 bedroom layout in thebuilding with 1 parking spot and a locker. Conveniently located near downtown and the GO Station, this condo offers the perfect blend oftranquility and accessibility. Custom kitchen and bathroom upgrades, an ensuite bath in the primary bedroom, and a seamless open-conceptdesign that flows effortlessly from the den to the living area, this home is as functional as it is beautiful.The building itself is a masterpiece,offering unparalleled amenities: a fully equipped gym with sauna, steam shower, and change rooms, an outdoor infinity pool, party rooms, and astunning lobby lounge witha kitchenette perfect for work or social gatherings. **EXTRAS** Fridge, stove, microwave, dishwasher, washer/dryer,parking, locker. Property is fully furnished see furniture list for furniture inclusions. Light fixtures and window coverings. (id:60365)
208 - 263 Georgian Drive
Oakville, Ontario
Beautiful Executive 2 Bedrooms And 2 Full Bath Townhouse In Oakville's Prestigious Uptown Core Community! Enjoy This Spacious, Bright, And Open Concept Layout Unit With Many Upgrades- Laminate Floor, Stainless Steel Appliances, & Granite Countertops. 2nd Floor Unit With Direct Access To The Unit From Driveway/Garage. One Of The Few Units With Garage Access From Inside The Unit & Large 140 Sq Ft. Balcony! Close To All Amenities, Shopping, Schools, Public Transit, Highways 403/403/ QEW, Restaurants, And Much More! (id:60365)
(Room 1) - 545 Kennedy Circle W
Milton, Ontario
Beautiful, spacious, and tastefully upgraded 4-bedroom / 3-washroom detached home located in the newer and highly sought-after Cobban community in South/Central Milton. Steps to schools, parks, trails, rec centres, public transit, Milton District Hospital, Metro, shopping, restaurants, and stunning escarpment views. Minutes to GO Station, major roads, and Hwy 407.One Fully Furnished private bedroom is available for rent - bright and clean. $1,100/month - All-inclusive (no extra payments for utilities). Hi-speed internet included. 1 above-ground parking spot available. Room comes with lock & key. Shared laundry and access to common areas/appliances. Quiet and respectful live-in owner. Tenants carefully screened for a peaceful living environment. This is a furnished, clean, comfortable, and move-in-ready space you'll be proud to call home. (id:60365)
377 Assinboine Road
Toronto, Ontario
Exceptional **Student Housing Investment Opportunity** in a prime *North York* location, directly across from York University, one of Canada's largest universities with consistently strong rental demand. This semi-detached residential property has been purpose-built and optimized for student rentals, offering *10 spacious bedrooms and 6 full washrooms*, along with a double car garage and efficient layout designed for maximum cash flow. Each bedroom is separately leased, significantly reducing vacancy risk and enhancing rental stability. The property is fully leased with a strong gross monthly rent of $9,200, translating to an impressive gross annual income of $110,400. Offered at $1,325,000, this asset delivers an attractive *ROI of approximately 8.33%*, making it a compelling option for investors seeking immediate income with long-term appreciation potential. Located steps from Main University campus, transit, shopping, dining, and everyday amenities, this property benefits from constant student demand, ensuring reliable occupancy year after year. Purpose-driven student housing in this location is increasingly scarce, positioning this offering as a solid, recession-resilient investment within the Toronto market. The surrounding neighborhood is exceptionally well-serviced, with excellent transit connectivity, including nearby TTC routes and subway access, ensuring seamless commuting across Toronto. Tenants enjoy close proximity to shopping centres, grocery stores, restaurants, cafes, banks, and everyday amenities. Ideal for investors looking to expand their portfolio with a turn-key, cash-flow-positive asset in a high-growth rental corridor. Excellent income today with strong upside potential tomorrow. A rare opportunity to acquire a well-performing student rental property in one of North York's most sought-after university locations. Income, measurements, and zoning etc to be verified by buyers and their agents. (id:60365)
Pl2* - 2000 Argentia Road
Mississauga, Ontario
Welcome to Meadowvale Corporate Centre-a premier business hub in Mississauga offering a wide range of flexible office spaces for lease. Choose from private offices starting around 100 sq ft to full-floor suites of 13,000+ sq ft, with multiple units available to suit businesses of all sizes. Bright, professional workspaces with various layouts and configurations-many of which are move-in ready. This well-managed corporate park provides excellent access to Hwy 401/407, public transit, restaurants, retail, and major corporate neighbours. Ideal for growing companies, satellite offices, start-ups, and established teams looking for convenience, flexibility, and a highly desirable corporate environment. (id:60365)
211 - 1440 Clarriage Court
Milton, Ontario
Welcome to 1440 Clarriage Court, Unit 211 in Milton! Beautifully upgraded 1 Bedroom + Den, 2 Bathroom condo built by Great Gulf. This modern unit features 9-ft ceilings, light grey laminate flooring, and a bright open-concept layout. The kitchen offers quartz countertops, premium stainless steel appliances and cabinetry. The living/dining area opens to a private balcony, perfect for relaxing or entertaining. The primary bedroom includes a large window and 4-piece ensuite. The versatile den is ideal for a home office or guest space, and a second full bathroom adds convenience. Includes one underground parking space and storage locker. Located close to Rattlesnake Golf Course, Springridge Farm, Mill Pond, Downtown Milton, Toronto Premium Outlets, and major highways. Perfect for first-time buyers, investors, or downsizers - modern living in a highly desirable community! (id:60365)
1093 Ogden Avenue
Mississauga, Ontario
Two great units. One solid investment. A neighbourhood ready to pop off! Welcome to 1093 Ogden Ave. Just steps from the massive game changing Lakeview Village waterfront redevelopment, this fully renovated home w/ income potential is the kind of investment you've been waiting for.The renovated main floor offers a sunny open concept layout w/ vaulted ceilings, exposed wood beams & modern wood floors throughout. The living space is flooded w/ natural light from multiple directions while the kitchen steals the show w/ its heated floors, stylish breakfast bar peninsula, granite countertops & a walkout to the enormous back deck; perf for Summer BBQs. The primary bedroom includes wall to wall built in storage & walk in closet hidden by beautiful custom batten board sliders, giving you the kind of closet space rarely found in homes of this era. The lower level, accessible by its own private side entrance, is equally impressive; offering a smart comfortable 2 bed layout, excellent ceiling height & strong income potential. Outside, the property continues to deliver. The massive 5 car driveway, detached garage & 2 bonus storage sheds provide endless flexibility for vehicles, workshop space or private storage. The backyard is its own retreat, complete w/ a huge deck, a wide grass area for kids and pets to play & a gorgeous mature silver maple offering shade & privacy. This location can't be beat! From Fair Grounds cafe across the street to easy access to QEW/GO/MiWay to the incredible waterfront community being built just a short walk away; this is where you want to be. Whether you're looking to build your investment portfolio, a multi generational living solution or an opportunity to buy into Lakeview ahead of the upcoming waterfront boom, 1093 Ogden brings unmatched versatility, style & future promise. Homes like this don't come around often, especially this close to one of the GTA's most transformative developments. Don't miss this one! (id:60365)
510 - 840 Queens Plate Drive
Toronto, Ontario
Welcome to a home that gives you more space, more light, and more value. This bright and modern1+Den offers 698 sq. ft. of thoughtfully designed living, plus a 52 sq. ft. east-facing balcony where you can start your mornings with natural sunlight and open views of the city. Inside, you'll find sleek finishes and high ceilings that create a clean, elevated feel rarely seen in condos today. The open layout makes the space feel airy and inviting, and the versatile den easily works as a second bedroom or a home office. Smart touches like automatic ensuite lighting sensors, stainless steel appliances, and in-suite laundry add comfort and convenience to everyday living. You're steps to Humber College, TTC, parks, and just minutes to the 427, 407, 409, and 401.Whether you're a first-time buyer, young professional, or looking for a property with strong long-term potential, this unit checks every box. Plus, you get 1 parking space and 1 locker for added value. (id:60365)
1275 Pallatine Drive
Oakville, Ontario
Welcome to 1275 Pallatine Drive, beautifully maintained 4-bedroom semi-detached home in one of Oakville's most desirable, family-friendly neighbourhoods. The main floor features a bright, inviting layout with smooth ceilings, fresh paint throughout, and a large bay window that fills the living and dining areas with natural light. The spacious eat-in kitchen offers ample cabinetry, generous counter space, and a perfect spot for family meals.The home includes Hardwood Flooring In the bedrooms, living room and dining room, 4 generous-sized bedrooms, including a comfortable primary suite with great closet space. Both bathrooms are large and tastefully updated, providing modern comfort and style. The separate side entrance to the basement, offers excellent potential for an in-law suite, basement apartment, or private workspace. The lower level is a versatile blank canvas ready for your ideas. Outside, enjoy a private backyard ideal for entertaining, gardening, or relaxation. The long driveway provide plenty of parking and storage. Ideally located within walking distance to Montclair Public School and White Oaks Secondary School, as well as close to parks, Trafalgar Go, QEW & 407, shopping, transit, and trails. This home delivers outstanding convenience and community. The home is Move-in ready with outstanding investment potential. (id:60365)

