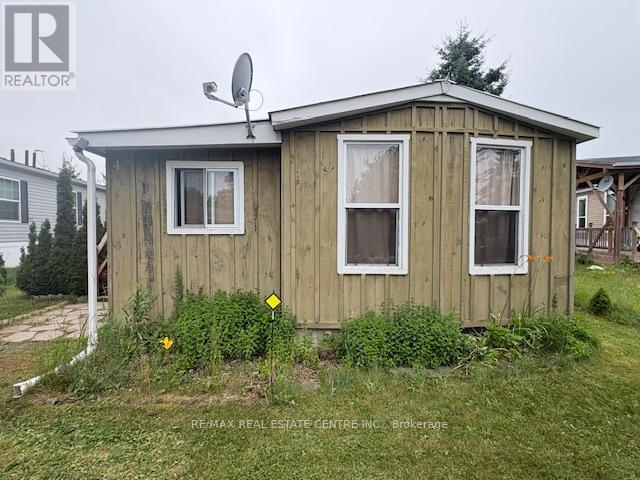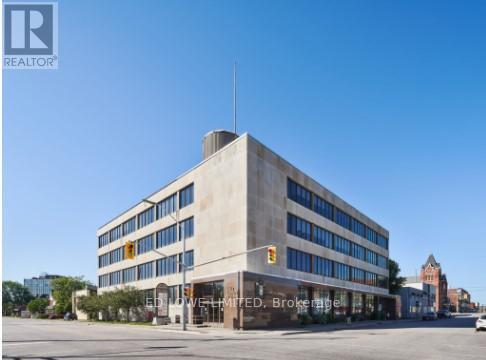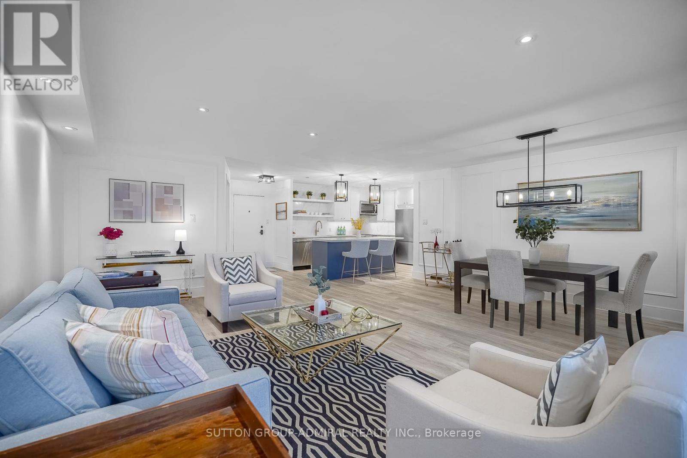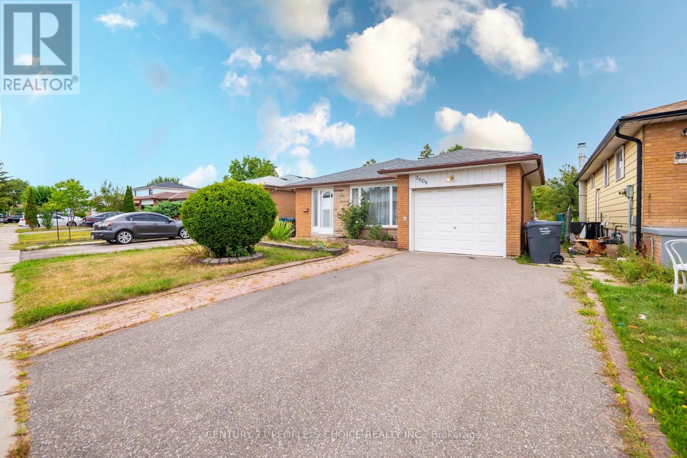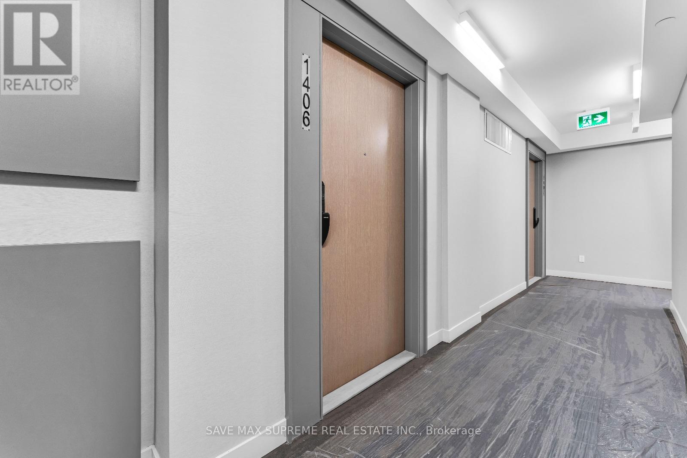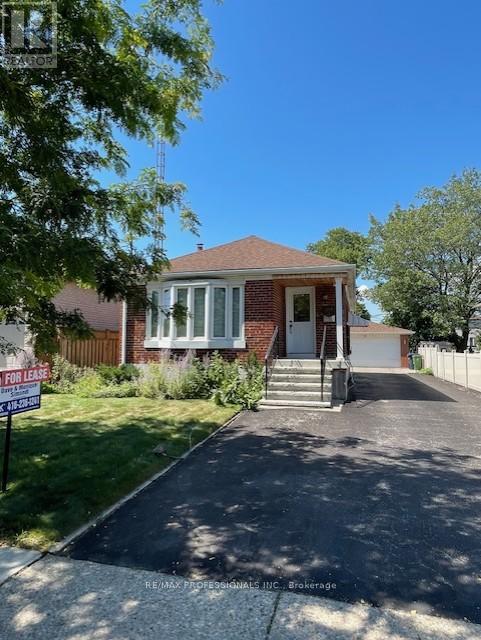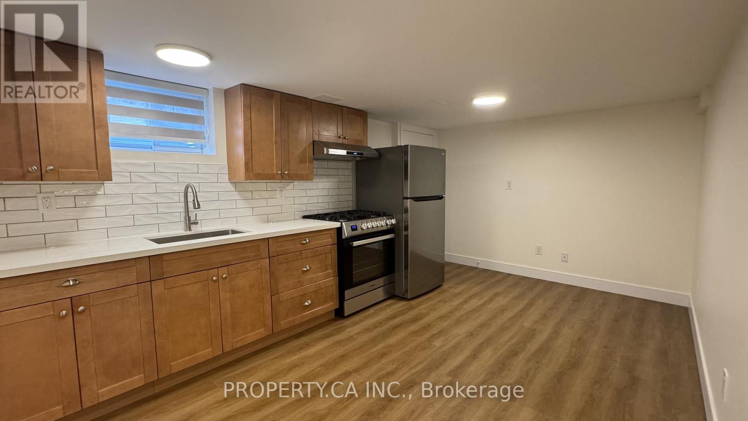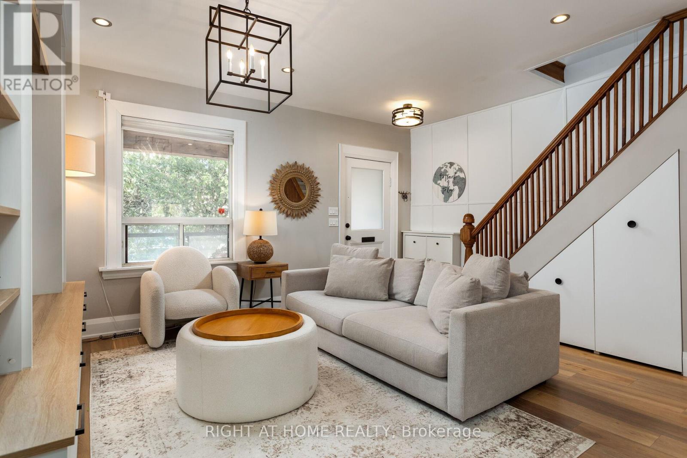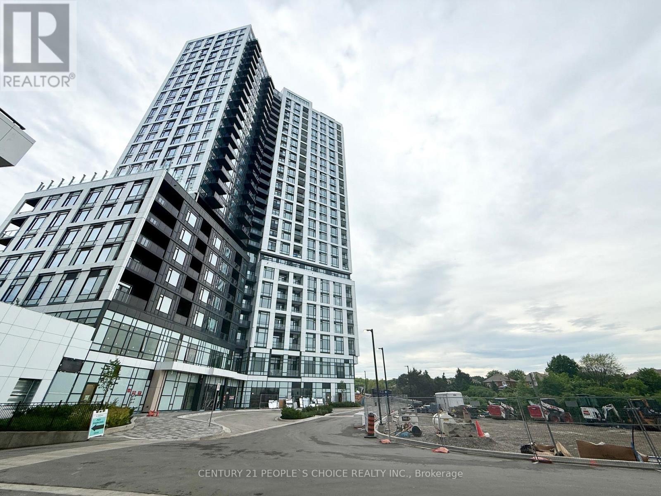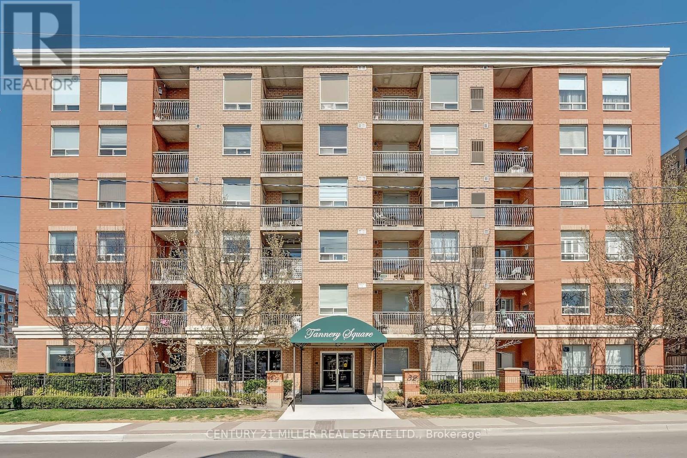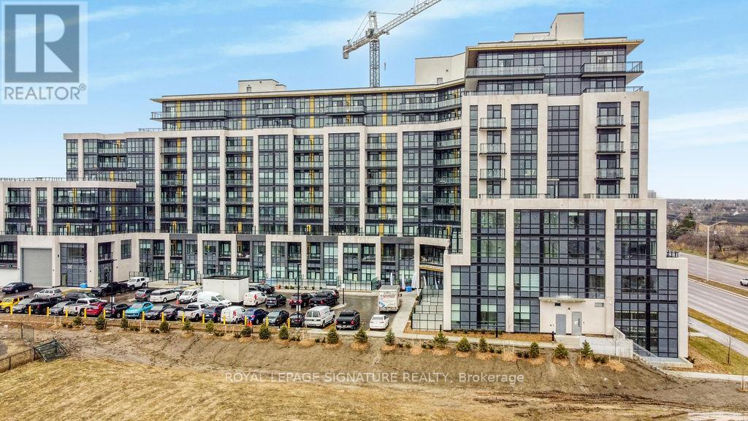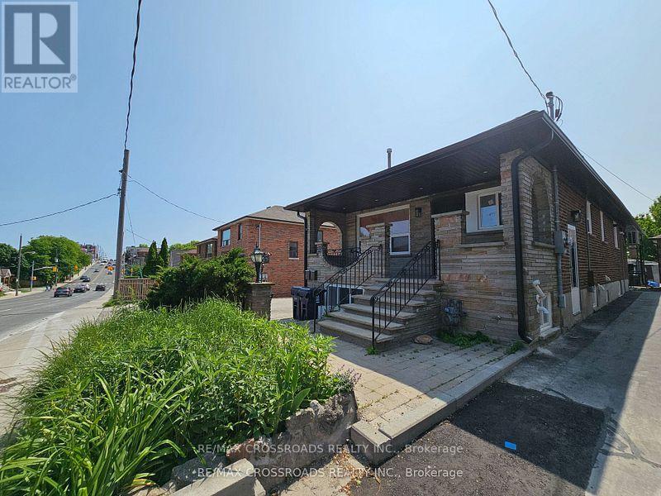4 Maple Grove Village Road
Southgate, Ontario
REDUCED PRICE!! Are you looking for that Affordable Tiny Home that people keep talking about! This cute little 600 sq ft Year Round mobile may be your answer! Located just 30 minutes from Orangeville with all of its Amenities. This sweet little home is ground level and very suitable for a single person or a young couple just starting out who like the outdoors with its 300 Sq ft deck many gardens and large lawn backing onto trees and a farm. There is a 10 X 12 ft garden shed for your lawn and garden equipment ( most included) with room to store other stuff! Inside you will find all that you need, an efficient galley style kitchen open to the spacious living room and dining area. The primary bedroom is suitable for a queen bed and opens onto a sitting area with a large double closet and a set of garden doors opening up to your very private rear deck with nice hard roof gazebo. This home has been mostly refurbished over the last several years with new flooring, fresh paint, steel roof, some new windows. Truly move in ready and very suitable for a single person and ultimately cheaper than that dingy basement apartment in town. (id:60365)
101b - 101 Worthington Street E
North Bay, Ontario
1500 s.f. approx in a Downtown High-Class Office Complex. A Prestigious And Easily Accessible Location In The Downtown Core. On A Large Corner Lot, This Marble And Stone 4 Storey Building Has Great Exposure To Both Ferguson And Worthington St. Lots Of Windows Allow For Great Natural Lighting Throughout. A Short Walk To All Downtown Amenities With A Large Municipal Parking Lot Across The Street. **EXTRAS** Tastefully Designed Modern Suites Offer Custom Leasehold Improvements To Make The Space Fit Your Business. Hydro Included. Note: Price is for a 5 yr lease term. Different rates apply for different terms. (id:60365)
Ph3 - 299 Mill Road
Toronto, Ontario
PENTHOUSE. CORNER SUITE. NEWLY RENOVATED. ONLY APPROX $550/SQ FT. YES IT REALLY IS THAT GOOD! Someone is going to get an exceptional deal. This bright, freshly renovated 2-bedroom, 2-bath penthouse (originally a 3-bedroom - easy to convert back) sits in the best spot in the building with sweeping lake and downtown views and almost no neighbours. Enjoy a stylish, move-in-ready space with rare privacy, incredible natural light, and unbeatable value. The building offers everything: full gym, two pools, party room, great security - plus one owned parking space and a second rented space for a low monthly cost (nearly impossible to find here) A penthouse at this price won't last. ...new kitchen, 7 foot island, new floors, new washrooms, newly painted, lots of pot lights, smooth ceilings, built in closets. The maintenance fee includes everything ...even TV and internet. (id:60365)
3404 Monica Drive
Mississauga, Ontario
Welcome to this beautifully maintained three bedroom, two bathroom detached bungalow backsplit in the heart of Malton. With approximately 1100 sqft of living space, this home combines comfort, style, and convenience. The second floor has been recently renovated with new flooring, light fixtures, and newly renovated bathroom. The main floor boasts a sun filled combined living and dining room, perfect for family gatherings and entertaining, along with a separate breakfast area ideal for everyday dining. Featuring an open and inviting foyer with double mirrored closets and the kitchen features a sliding door that separates the foyer. A finished basement with a legal City approved crawl space provides additional versatility and storage. The separate entrance offers excellent potential for extended family living or rental income. Freshly painted. Step outside to a spacious backyard with a tool shed, offering plenty of room for outdoor activities, gardening and extra storage. Ideally located just minutes from Toronto Pearson International Airport and close to schools, parks, shopping, and major highways, this home is a rare opportunity to own a spacious, move-in-ready property in a highly sought after community. (id:60365)
1406 - 370 Martha Street
Burlington, Ontario
Experience modern lakeside living in this stunning 1-bedroom condo at Nautique, Burlington. Enjoy breathtaking, unobstructed views of Lake Ontario from your thoughtfully designed suite, featuring sleek laminate flooring and a contemporary kitchen with stainless steel appliances. This luxury building offers exceptional amenities, including an outdoor pool, party hall, yoga studio, fully equipped gym, 24-hour concierge, and dedicated BBQ areas perfect for entertaining. Located steps from the waterfront, parks, trails, dining, and transit. Perfect for first-time buyers, investors, or anyone seeking upscale urban living with resort-style convenience. Move-in ready-your lakeside home awaits! (id:60365)
Bsmt - 282 Beta Street
Toronto, Ontario
Beautiful, Recently Renovated Executive Apartment In Alderwood. Modern Kitchen with Newer Countertops And Sink. Newer Bathroom With Heated Floor. Lower Level 2 Bedroom With Separate Entrance. Large Above Ground Windows. Easy Access To The 427 And Qew Or Gardiner, Farmboy. Appliances Included. Convenient To Highways, Ttc, Go Train, Parks, Trails, Schools & Community Centers. *All Utilities Included. *Parking Included *Larger Modern Lg Washer/Dryer On Site. (id:60365)
Lower 2 - 60 Lightwood Drive
Toronto, Ontario
Beautifully Renovated Lower-Level Unit with Gas Stove! Located in a peaceful, family-friendly neighbourhood, this bright lower-level unit features an open-concept kitchen equipped with brand-new stainless steel appliances. Enjoy an upgraded 3-piece bathroom, shared laundry, and one included parking spot. Heat, Hydro and Internet are included. Conveniently close to Humber College, TTC, Albion Pool & Health Club, major highways (401/407/427), Pearson Airport, Woodbine Mall, and schools. (id:60365)
171 Islington Avenue
Toronto, Ontario
Rarely offered completely renovated designer home! Open Concept Chef's Kitchen w/stainless steel appliances flowing into inviting living room space. Main floor powder room tucked away nicely. Walkout from kitchen to newly renovated professional landscaping with garden oasis, perfect for entertaining. Spa-like baths. Large Renovated Separate entrance lower level suite with kitchen & bathroom. Walking Distance To Trendy Restaurants And Coffee Shops. High Ranking Schools In The Area. Seconds From Qew. Absolutely Nothing To Do Just Move In And Enjoy. Steps From The Lake. 24Hr Ttc Lake Shore Line. (id:60365)
605 - 2495 Eglington Avenue W
Mississauga, Ontario
Welcome to the Kindred condos by Daniels, Located on Erin Mills Parkway & Eglinton. This Brand-new Corner unit offers spectacular living in the vibrant Erin Mills area. Open concept living and dining room with Modern Kitchen with Island and walkout to the large balcony. Large Primary bedroom with modern Ensuite bathroom. 2nd Bedroom with large window and mirrored closet. Convenient 2nd bathroom and laundry in the foyer and easily accessible for the 2nd bedroom. This unit comes with 1 underground Parking And 1 tall Storage Locker. Short walk/drive to most of the amenities including Credit Valley Hospital, Erin Mills Town Centre, Cineplex Junxion, Groceries, Community Center, Pool, Library, Schools and much more. Minutes from HWY 403, GO Bus terminals, Streetsville & Clarkson GO Stations & University of Toronto Mississauga. State of the Art Building Amenities: Lobby with 24-hour Concierge, Fitness Centre, Yoga Studio, Games Room, Gardening Plots, Bookable Lounge, Private Roundabout Driveway Entrance, Co-Working Space & Bookable Boardroom, Bookable Party Room, Pet Spa, Outdoor Playground with Firepit, Outdoor Terrace and much more. High Speed Internet is included in the rent, Just View & Lease! (id:60365)
608 - 32 Tannery Street
Mississauga, Ontario
Welcome to Tannery Square, a charming, boutique-style residence in the heart of downtown Streetsville. This updated one bedroom, one bathroom suite offers a smart, functional layout, ideal for first-time buyers or those looking to right-size. Step into a freshly painted space featuring new flooring and trim, an updated kitchen with modern cabinetry, a ceramic tile backsplash, and upgraded sinks and plumbing fixtures. The open-concept kitchen flows seamlessly into the bright and inviting living/dining area, which opens onto a spacious private balcony. Tannery Square is a quiet, well-kept, six-storey building just steps from the Streetsville GO Station, as well as local shops, cafés, and restaurants. This move-in-ready unit includes one underground parking space and ample visitor parking. Don't miss this opportunity to enjoy the best of walkable, commuter-friendly living in one of Mississauga's most desirable neighbourhoods. (id:60365)
306 - 405 Dundas Street W
Oakville, Ontario
Experience Modern Living In This Beautiful 1-Bedroom Plus Den Condo Featuring 632 Sq. Ft. Of Open-Concept Space. Designed With Style And Functionality In Mind, This Suite Offers 9' Ceilings, Luxury Vinyl Flooring, And A Contemporary Kitchen With Stainless Steel Appliances, Quartz Countertops, And A Sleek Island. The Bright Living And Dining Area Opens To A 138 Sq. Ft. Private Terrace-Perfect For Relaxing Or Entertaining. Ideally Situated Just Minutes From Highways 403 & 407, GO Transit, Shopping, Dining, And Entertainment. A Perfect Blend Of Comfort, Convenience, And Modern Design!(Photos Were Taken Prior To The Tenants Moving In) (id:60365)
Upper Lvl - 2170b Dufferin Street
Toronto, Ontario
Renovated legal Fourplex! Amazing view from spacious back porch! Modern 1 Bedroom, 1 Bathroom upper level unit located at back of house, includes use of spacious back Porch, 1 Parking on driveway, Modern Kitchen with Stainless steel appliances, full size Washer and Dryer. Unit has independent controlled Electrical baseboard heating, Ductless Air Conditioning, HRV (for fresh indoor air), and Electrical Subpanel. Utilities: $150/month (water, hydro, gas) Internet can be available for $50/month. Located In Vibrant Caledonia-Fairbanks Neighborhood, Steps To Transit, Fairbanks Eglinton LRT, close Supermarket, Schools, Parks, And Shops! (id:60365)

