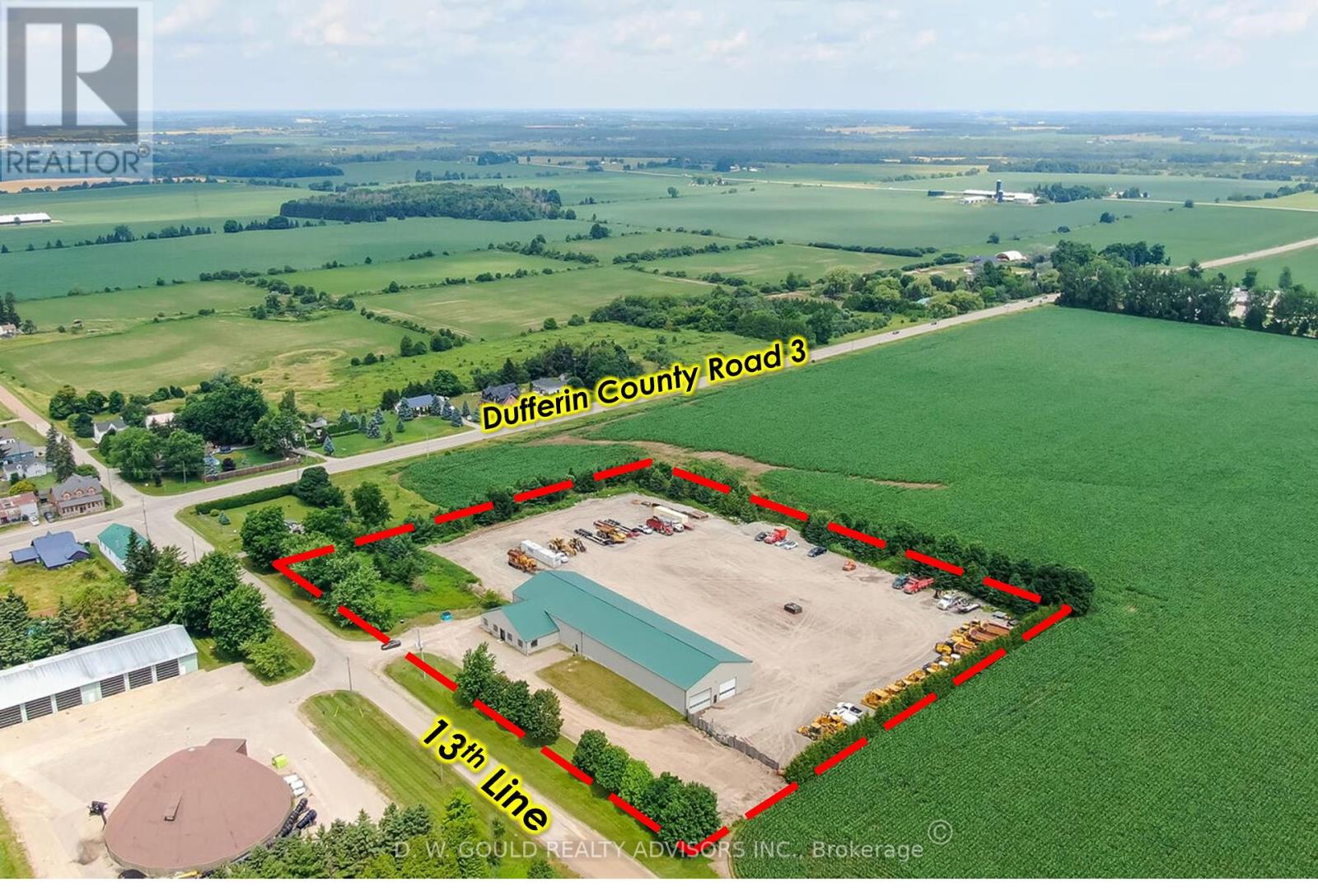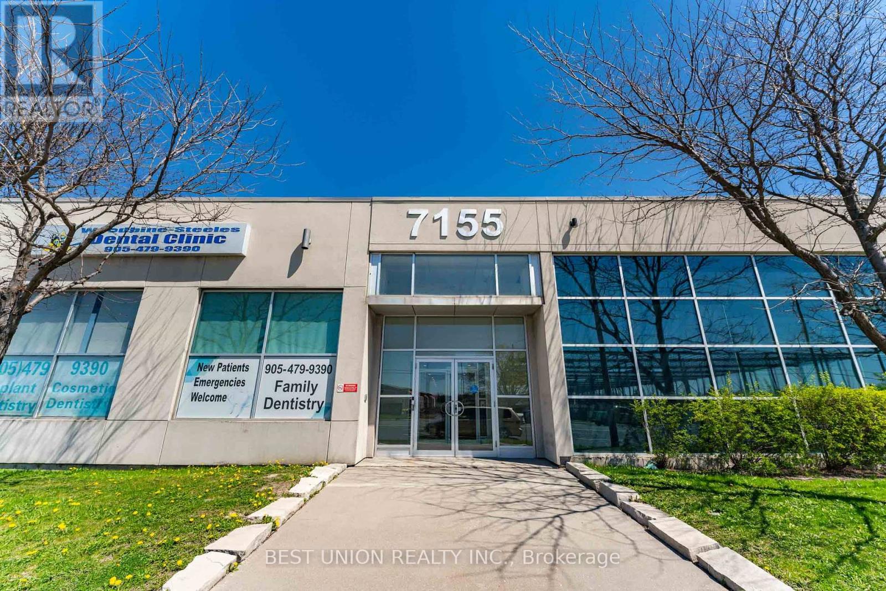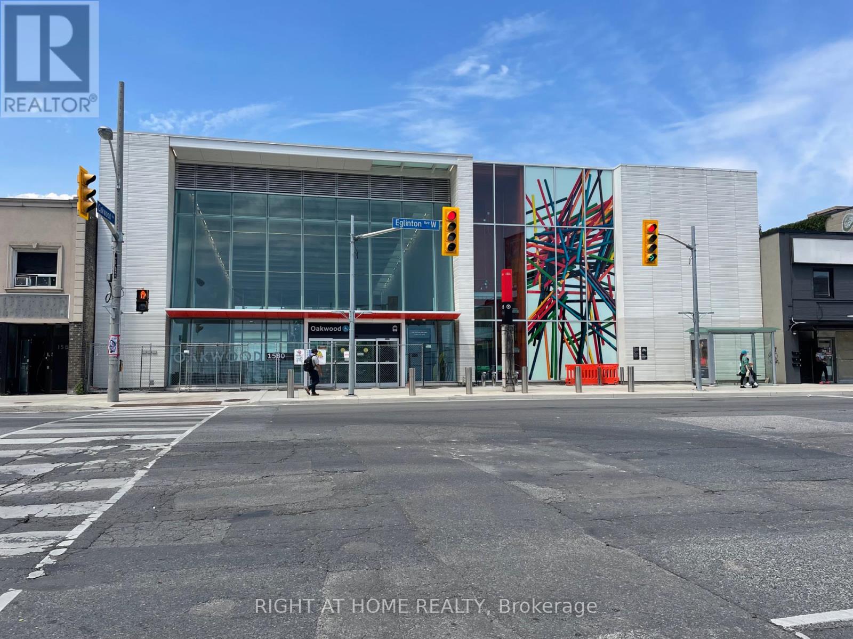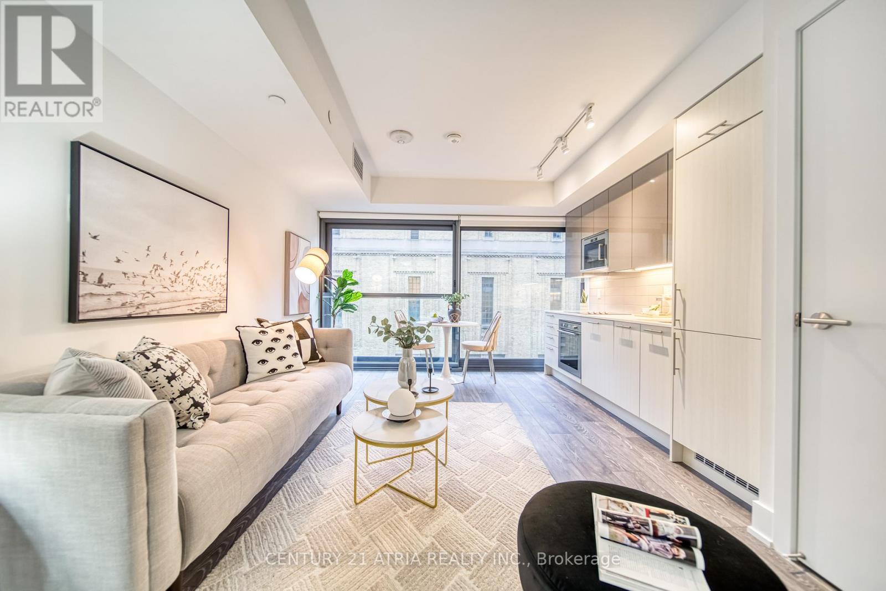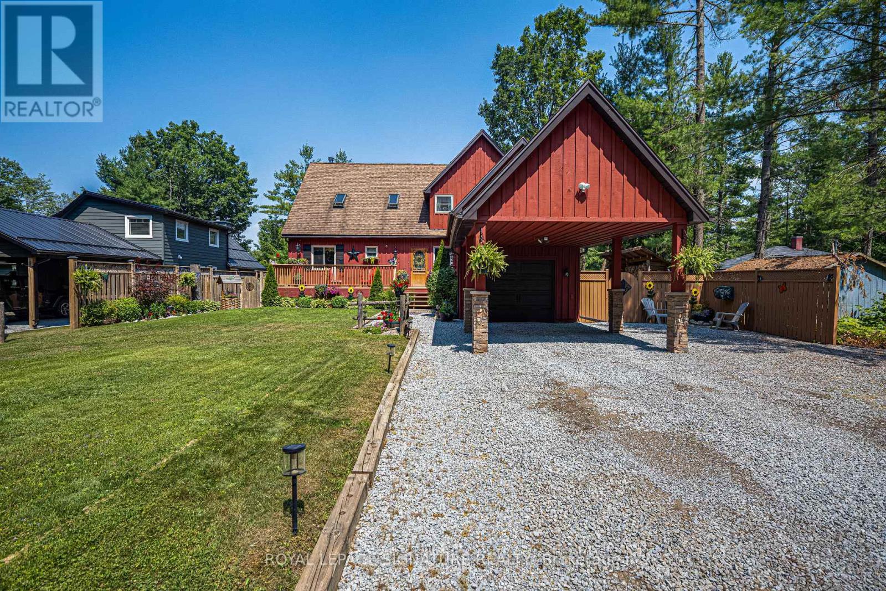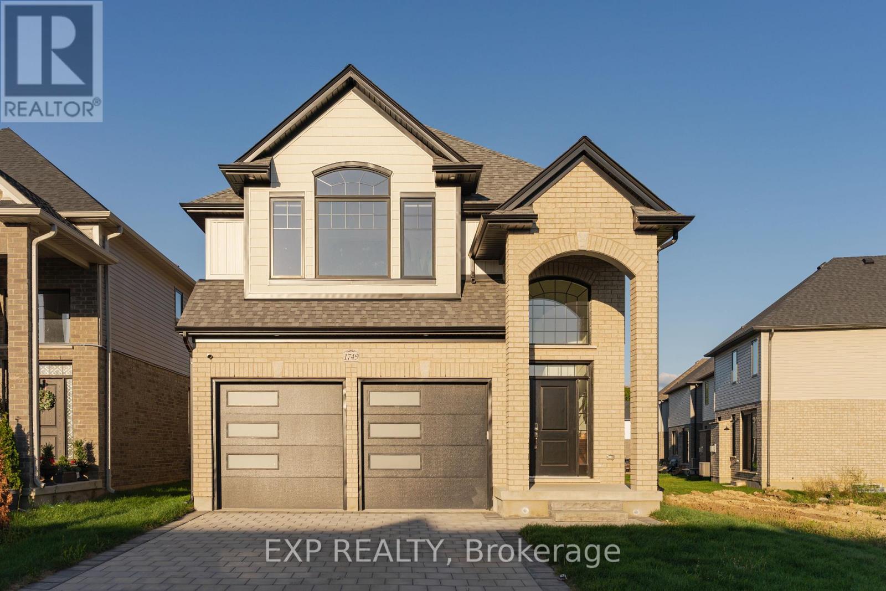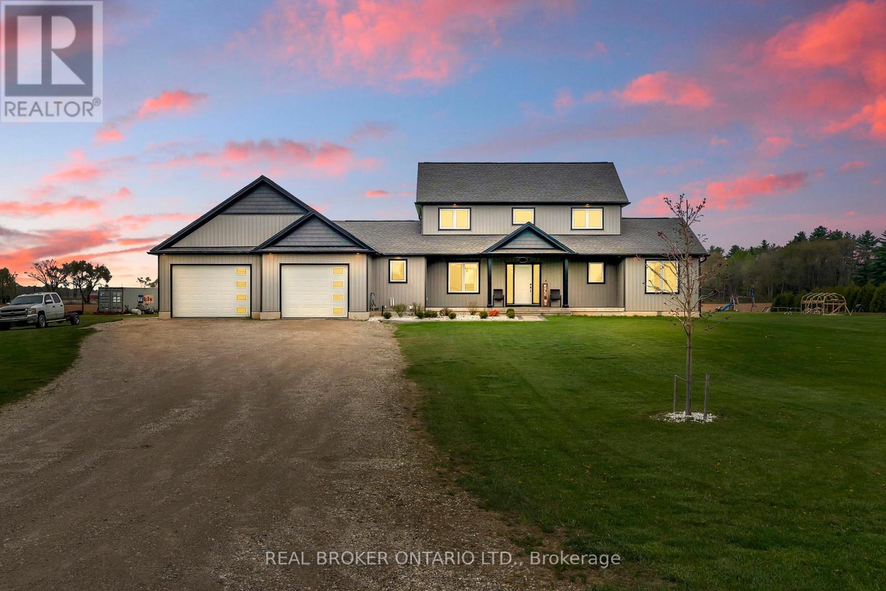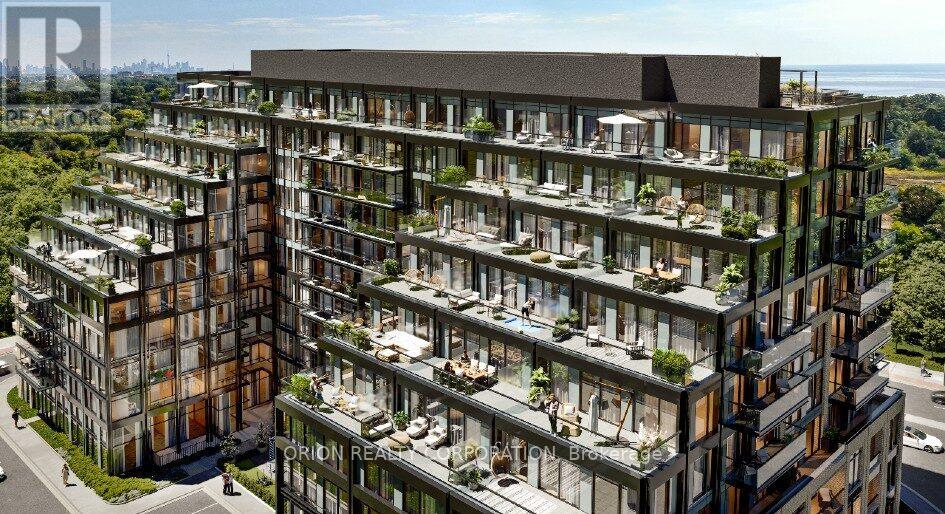2 - 15 West Pearce Street W
Richmond Hill, Ontario
Prime Central Richmond Hill location near Hwy 404, 407 and Hwy 7 With Good Turning Radius. 53' Trailer Accessibility. Available for sublease until end of Dec 2027. Longer term might be available with the landlord. Unit features nicely finished 5 Office Rooms including A Huge Meeting Room. Functional warehouse space with good clear height. Warehousing / Distribution Uses Only. (id:60365)
191279 Thirteen Line
East Garafraxa, Ontario
+/- 13,800 sf Industrial/Commercial freestanding building, with a very useful configuration including shop and indoor storage, on +/- 5.16 acres Lot in East Garafraxa. Large portion of Storage Land, graveled. Rare M1 zoning allowing outside storage, transportation depot and more. Suitable for Contractor's yard as well. 5 Drive-in doors: 1 x 13'8"W by 13'8"H, 2x 15'8"W by 13'8"H, 2x 19'8"W by 13'8"H. Please Review Available Marketing Materials Before Booking A Showing. Please Do Not Walk The Property Without An Appointment. (id:60365)
31 - 1100 Burnhamthorpe Road W
Mississauga, Ontario
Turnkey business opportunity! Includes free training, requires only one staff member to operate, and offers flexible working hours. Features an exclusive location-based Escape game license in Mississauga, with a high profit margin. (id:60365)
18 Blackwell Place
Brampton, Ontario
**GORGEOUS** 4 bedroom detached house on Quite Cul De Sac.. Spacious Livingroom combined with Dining with Hardwood floors. Great sizs Family room overlooking Kitchen. Upgraded Kitchen appliances. Newly finished 2 bedroom basement apartment with a 3pc Washroom and Kitchen and separate entrance. Fully fenced private backyard with a deck. (id:60365)
112 - 7155 Woodbine Avenue
Markham, Ontario
Recently renovated medical building, tenants include family practice / walk in clinic, dentist, orthodontist, oral surgeon, Dynacare Lab, Sleep Clinics, Endoscopy and pharmacy. The rentable space measures 1652 square feet, which include the common area allocation. the Building offers convenient access to Highways 404, 401 and 407, 12 minutes driving to North York General Hospital. The property is easily accessible via public transit, including TTC and YRT, and provides ample onsite parking. Tenants and visitors can enjoy onsite cafe and restaurant amenities, as well as variety of retail establishments. Practical layout, perfect for Family Physician/Walk-in Clinic. (id:60365)
1590 Eglinton Avenue W
Toronto, Ontario
Excellent Location! Just One Door Away From The Up-Coming Oakwood LRT Station Which Will Be Open Very Soon. This Eglinton West Area Is Very Busy, Vibrant And Full of Potential. The Main Level Commercial Space Is Newly Renovated With A Washroom. Also There Is A Parking Available At Rear. This location Suits Most Kinds of Retail Stores. Do't Miss The Opportunity! (id:60365)
513 - 403 Church Street
Toronto, Ontario
Beautiful and modern Stanley Condos offers a functional and open space with floor to ceiling windows overlooking the historical Maple Leafs Garden. Steps away from College Station, University of Toronto, Loblaws and shopping malls. Hotel-inspired amenities with an 8,000sq ft outdoor terrace. Enjoy the gym and lounge on a patio without leaving your home. BBQs, 24/7 concierge, movie theatre, party room, guest suite and more. (id:60365)
57 Henry Street
St. Catharines, Ontario
Welcome to this beautifully renovated 3-bedroom detached home nestled in the heart of downtown St. Catharine's. Located in a peaceful, family-friendly neighborhood, this move-in-ready property blends classic charm with modern updates perfect for first-time buyers, young families, or investors. Step inside to find a bright, open layout with stylish finishes throughout. The spacious living and dining areas are perfect for everyday living and entertaining. Upstairs, you'll find three comfortable bedrooms offering space, functionality, and comfort for growing families. Outside, enjoy a private backyard ideal for summer BBQs, kids' play, or gardening. With its prime location just minutes from shops, restaurants, parks, and schools, plus easy highway access, this home offers unbeatable convenience in one of Niagara's most vibrant communities. Don't miss this chance to own a detached home priced under 550k! (id:60365)
153 Stanley Road
Kawartha Lakes, Ontario
Postcard Perfect Waterfront Living! This beautifully maintained 3+1 bedroom, 3 bath year-round home offers big boat access to the Trent Severn Waterway and features cathedral ceilings, hardwood floors, and a floor-to-ceiling stone fireplace in an open-concept layout with multiple walkouts to a large deck showcasing stunning water views. The finished lower level includes a spacious rec room, games area, built-in sauna in the washroom basement and elevated wet bar-ideal for entertaining. The primary suite boasts a walkout balcony, 5-piece ensuite, walk-through closet, and private studio/office space. Enjoy deep water access, covered wet slip, plus attached and detached garages for all your waterfront lifestyle needs. (id:60365)
Main - 1749 Finley Crescent
London North, Ontario
Welcome. This incredible layout offers approximately 2,579 square feet of finished living space and loads of upgrades too long to list. List of upgrades available upon request. Your main floor features a grand 2 storey foyer entering into the open concept dining room, living room, and large eat in kitchen. Enjoy your upgraded gas fireplace for those cool winter days nicely decorated with a stone wall. Your eat in kitchen offers plenty of counter space along with an island perfect for family meal prep or entertaining. Additional main floor features are your 2 piece bathroom, laundry and mudroom which enters into the 2 car garage, engineered hardwood and ceramic tile floors. Your upper level features 4 bedrooms, 2 full baths and a large upper family room with oversized windows letting in plenty of natural daylight, high end appliances, built in Oven and microwave. This additional space is perfect for a growing family to have multiple living areas. Your primary bedroom offers a walk in closet and an upgraded ensuite bath with tiled and glass shower, soaker tub and double sinks. All appliances included. Close to all amenities in Hyde Park and Oakridge, a short drive/bus ride to Masonville Mall, Western University and University Hospital. Basement not included. (id:60365)
2445 East Quarter Line Road
Norfolk, Ontario
Welcome to this beautifully finished 2-storey home featuring 5 spacious bedrooms, 2.5 bathrooms, and a double attached garageall situated on just over 1.25 acres of land. A charming covered front porch sets the tone as you enter into a modern, thoughtfully designed living space. The heart of the home is the bright and stylish kitchen, complete with white shaker cabinets, a central island, and a walk-in pantry. The open-concept layout flows seamlessly into the dining area and living room, with direct access to the patioperfect for indoor-outdoor entertaining. Convenience meets comfort with a main floor primary bedroom, boasting a walk-in closet and private ensuite. You'll also find the laundry room conveniently located on the main floor. Additional features include efficient in-floor heating powered by a reliable boiler system, providing consistent warmth and comfort throughout the home. Upstairs, discover four generously sized bedrooms and a full 4-piece bathroomideal for family or guests. The basement is partially finished and offers great potential for additional living space, home office, or recreation area. Step outside to a beautifully extended patio and walkway, leading to a basketball net and ample room to create your dream backyard oasis. Whether youre hosting gatherings or enjoying a quiet evening, this outdoor space has it all. Dont miss this rare opportunity to own a spacious, stylish home on a large lot with room to growboth inside and out! (id:60365)
Th103 - 1381 Lakeshore Road E
Mississauga, Ontario
Welcome to Exhale Lakeview Condominiums, an award-winning development nestled between Mimico and Port Credit in South Mississauga. This 1,005 sq. ft. townhome is part of the exclusive townhomes collection thoughtfully designed by Brixen Developments and tailored for modern living. The home features a spacious open-concept main floor with a private Terrace off the living room a perfect spot to enjoy your morning coffee, ideal for entertaining guests, BBQ, or simply relaxing and taking in the views. Upstairs, you'll find two generously-sized bedrooms and a 3 pc main bathroom, with laundry conveniently located on the same level for ease and comfort. You also have full access to all the wonderful amenities of the 11 story building including a fabulous rooftop patio overlooking lake Ontario and Toronto's skyline, a fully equipped gym, party room, pet spa, outdoor lounge, children's playroom and more. The home also includes one underground parking space with a private tandem storage unit for additional storage. First time buyers, you may be eligible for up to $74,000 in GST/HST rebates through Government programs. Commuting is a breeze with quick access to Highways 427, the QEW, the Long branch GO Station is just minutes away with a future Go station coming soon and public Transit is just steps away. You'll enjoy abundant shopping, dining, and entertainment options, with plenty of outdoor activities in the Lakeshore area. (id:60365)


