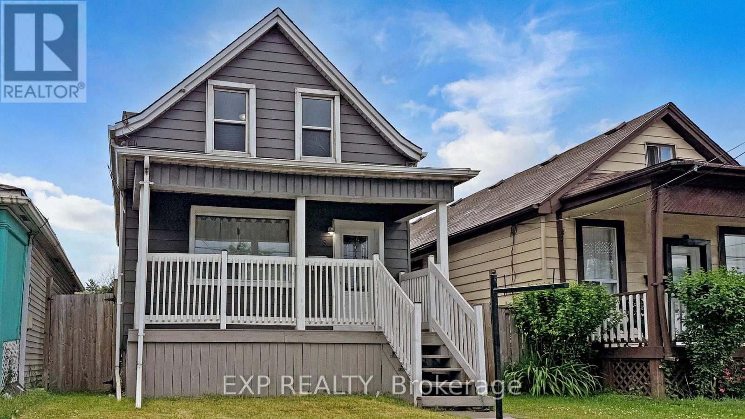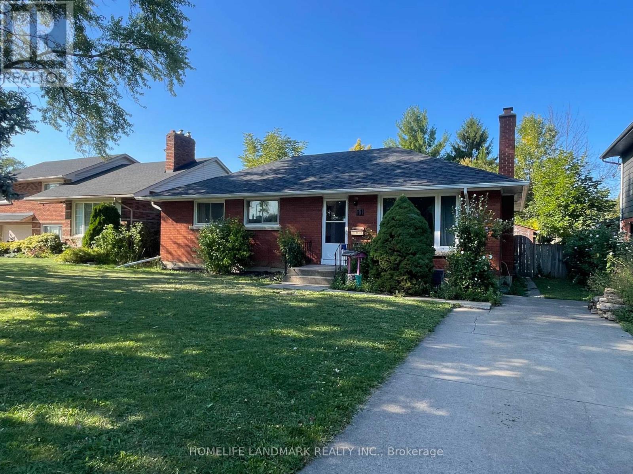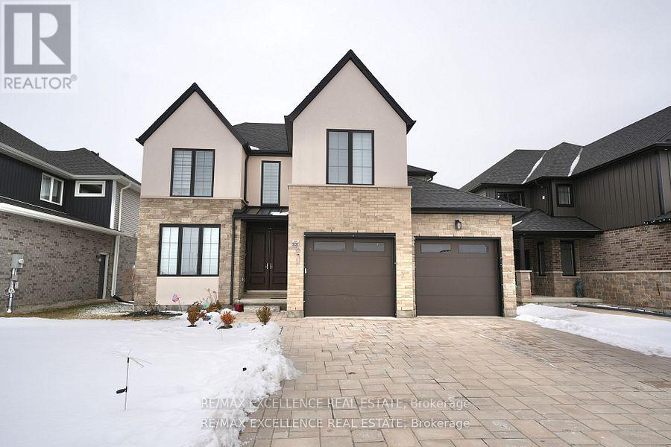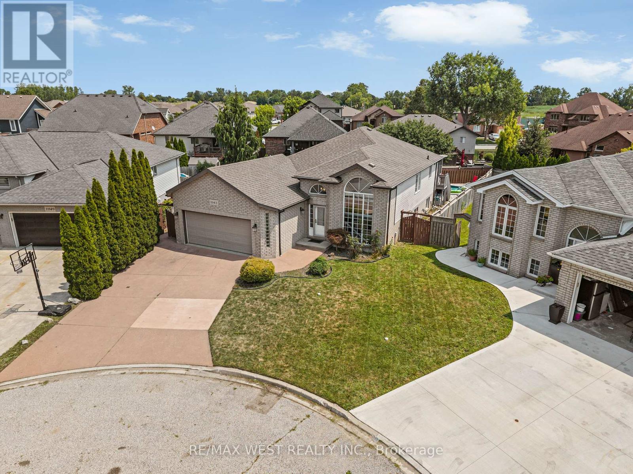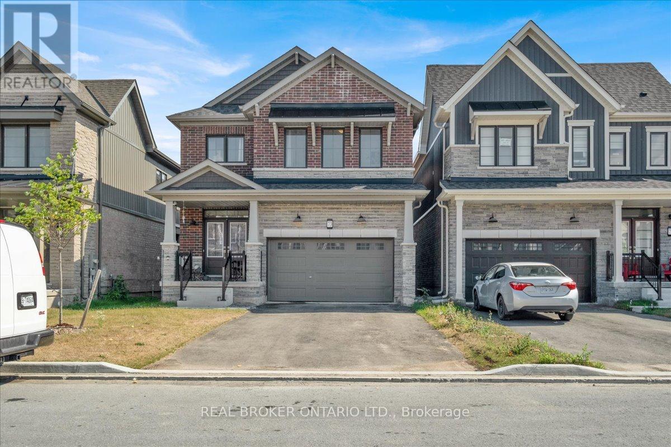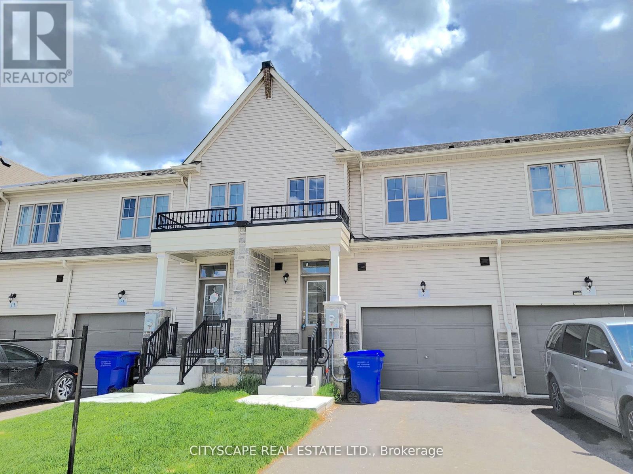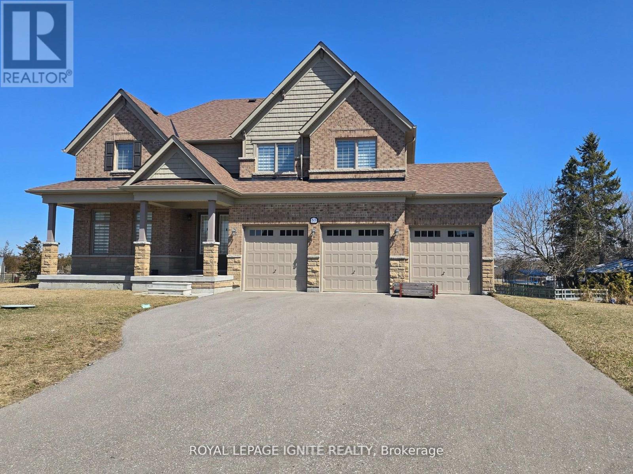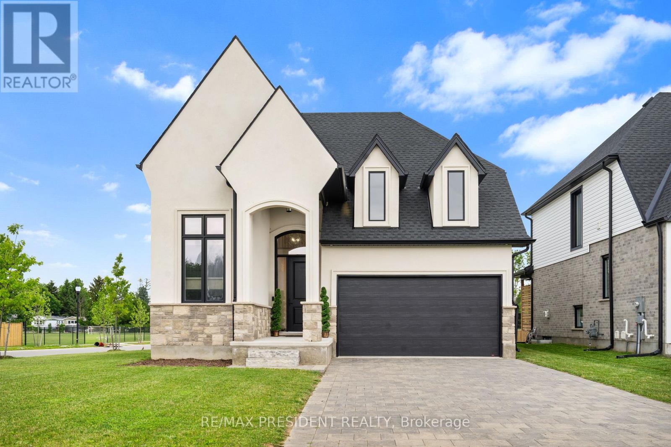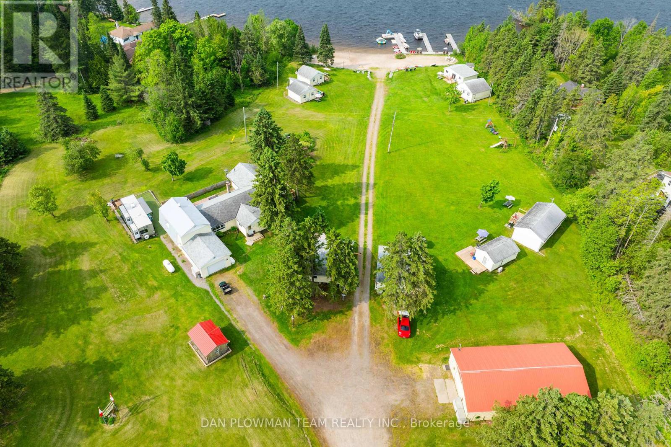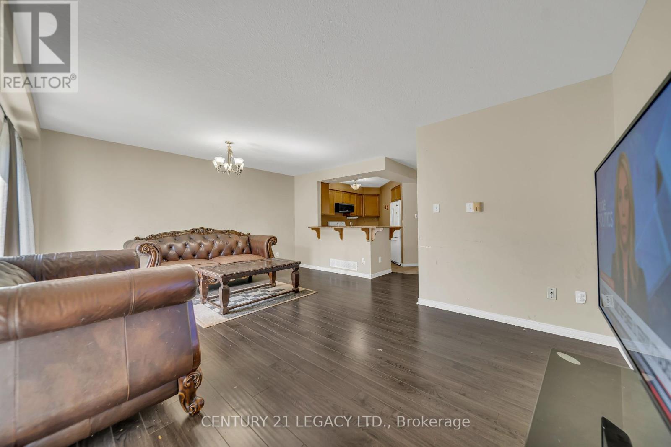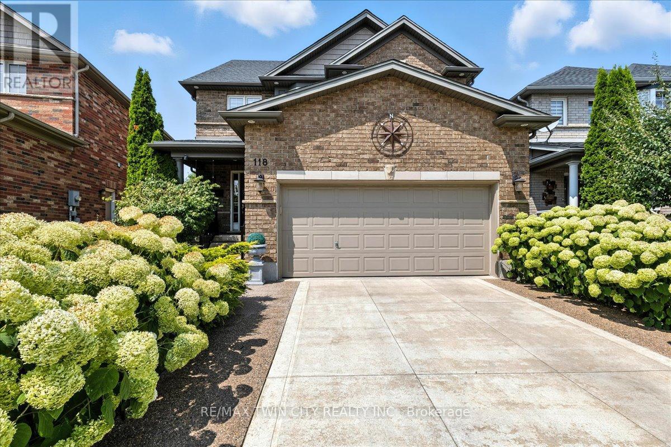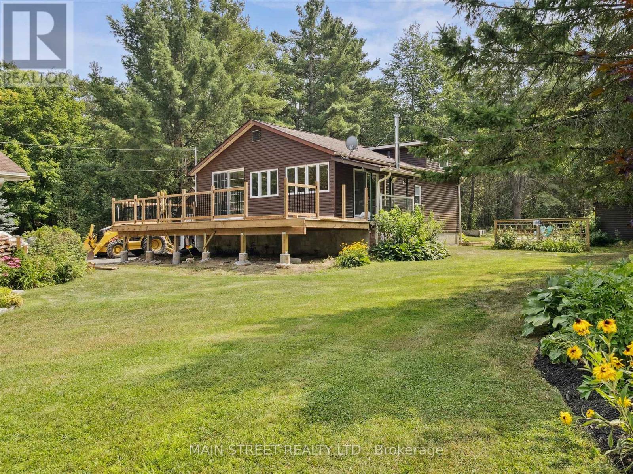78 Martimas Avenue
Hamilton, Ontario
Nicely renovated 3-bedroom, 3-bathroom spacious detached home on good size deep lot with 2 parking spaces. Featuring a bright and functional open-concept layout. The main floor boasts high ceilings, a custom kitchen with full-height cabinetry, crown moulding, under-cabinet LED lighting, and stainless steel appliances. Enjoy a carpet-free interior with newer windows and doors, LED lighting throughout, and a beautiful oak staircase. The fully finished basement with high ceilings, offers potential for adding a one bedroom basement apartment that could earn over $1400/month rental income, providing excellent affordability for Owners. Or you might decide to rent the Upper level and generate $2450/month additional income! Great potential investment property! Exterior upgrades include newer fencing, concrete walkways, a newer built front porch, large rear deck, and sodded backyard and side yards, ideal for entertaining. Gas hookups are available for both BBQ and kitchen stove. Roof replaced in 2023 with transferable warranty valid through 2038. Ducts were cleaned for added peace of mind. Good location just minutes from major highways (QEW & 403), Hamilton GO Centre, hospitals, Lake Ontario, Mohawk College, McMaster University, John C. Munro Airport, schools, and parks. This move-in ready home offers a good blend of style, comfort, and convenience. Newer Full-size Stainless Steel: Fridge, Stove, built-in Dishwasher and Range Hood. Full size white washer and dryer. Replaced Furnace and Central Air Conditioner. Exceptional opportunity. Shows well. (id:60365)
11 Byrne Boulevard
St. Catharines, Ontario
Great All Brick Bungalow In South End Neighborhood. 3+3 Bedrooms With Finished Basement. The main floor Fresh Paint, 2 Car Parking On Driveway. Fully Fenced Backyard ,Minutes To Highway, Brock University, Shopping, School, The Fully Finished Basement Has A Separate Entrance From The Backyard, 3 Bedrooms, 3 Piece Washroom , Kitchen, Laundry. Won't Last Long...Hurry Book Your Showings Today. (id:60365)
90 Wayside Lane
Southwold, Ontario
This stunning 2020-built home offers a perfect blend of modern design and spacious living. With 5 bedrooms, including one on the main level that can be used as a dining room or flexible space, and 3 full bathrooms plus 1 half bath, this home is ideal for families of all sizes. The open-concept layout provides plenty of natural light, creating a bright and inviting atmosphere. Located just 5 minutes from St. Thomas and 10 minutes from London, this home offers easy access to city amenities while maintaining a peaceful suburban feel. With its beautiful exterior, ample parking, and convenient location, this home is a must-see! (id:60365)
11143 Ancona Crescent
Windsor, Ontario
Bright & Spacious 5 Bedroom 3+2 raised bungalow with separate Entrance to Lower level, forest glade/Banwell area. Welcome to this beautifully maintained home in one of Windsor's most sought after neighborhoods, Just minutes from the NextStar Energy/ LG Battery Factory. New Upgrades; Roof, Furnace, and Water Heater Tank, all recently replaced. 5 Bedrooms with generous natural light. Very big Sunroom for 4 Season, with direct kitchen access. Heated pool is perfect for entertaining and relaxing. pie-shaped lot nearly 100 ft wide at the back, offering a huge backyard oasis. Separate Entrance to Basement, Ideal for an in-law suite or rental income potential. Double attached Garage & Extra Long Driveway for ample parking. This raised bungalow offers incredible space, functionality and investment potential. Enjoy a bright open layout, a massive backyard, and one of Windsor's best family -friendly locations. (id:60365)
73 Stern Drive
Welland, Ontario
Full brick with stone, upgraded home in one of Welland's most sought-after new communities. From the moment you arrive, its clear this home was built for real living. The open-concept main floor offers ideal space for family gatherings, entertaining, and everyday comfort. Builder upgrades include additional insulation and soundproofing in the upper-level laundry room, added electrical outlets and wiring for extra light fixtures, and thoughtful finishes throughout.The kitchen opens to the dining and family areas with a tucked-away office nook perfect for working or studying from home. Upstairs features four spacious bedrooms, including a private primary suite complete with a walk-in closet and ensuite bath. The full laundry room is conveniently located on the same level. Abundant storage has been designed throughout, with extra cabinets, deep closets, and smart organization spaces for seasonal items and gear. The basement offers tall ceilings and oversized windows that fill the space with natural light ready for your finishing touch as a recreation area, playroom, or future in-law suite.Double-car garage with inside entry, four total parking spaces, and proximity to parks, schools, shopping, and everyday amenities. A fantastic option for first-time buyers or investors seeking long-term value and strong rental potential in a high-demand location.Property Highlights:Full brick construction4 bedrooms, 3 bathroomsBuilder-upgraded finishes and electricalOpen-concept main floor with office nookSecond-floor laundryBright, high-ceiling basement with large windowsDouble garage + 2 driveway spaces. Close to schools, parks, and major amenitiesMore than just square footage this is a home designed for modern living with timeless value. (id:60365)
7 Fennell Street
Southgate, Ontario
Welcome to 7 Fennell St in Southgate! This beautifully designed 3-bedroom, 3.5-bathroom townhouse offers the perfect combination of style, comfort, and functionality. Each bedroom features its own private ensuite bath, providing exceptional convenience and privacy for the whole family. The main floor showcases updated flooring, a bright and modern white kitchen with stainless steel appliances, and a spacious open-concept layout ideal for entertaining and everyday living.A powder room is conveniently located near the main entrance, and direct interior access to the garage adds to the homes practicality. The unfinished basement is a blank canvas, ready for you to create the space of your dreamswhether thats a recreation room, home office, or gym.Situated in a growing, family-friendly community, this home is just minutes from schools, parks, shopping, and local amenities. Perfect for first-time buyers, investors, or anyone seeking a low-maintenance lifestyle without compromising on space or style. Dont miss your chance to make this beautiful property your own! (id:60365)
57 Summer Breeze Drive
Quinte West, Ontario
Fabulous Young's Cove-Prince Edward Estates Biggest Lot With 88 By 172 Feet irregular lot House W/Stone & Brick 4 Bedrooms & 3 Washrooms.9 Ft. Smooth Ceiling, Main Fl With Den/Office & Loft/Family Room On The 2nd Floor. few Upgraded Light Fixtures. Hardwood Floor In Main, Granite Counter Top. Kit. W/Pantry & Severy Area. Primary Br With 5 Pc Ensuite W/I Closet. All Bedrooms Are Bright and spacious. Gas Fireplace, Driveway Can Accommodate 6 Cars. No Sidewalk. The Area Features A Golf Course, An RV campground Area, Trenton Marine, A Beach/Pond, Lots Of wineries to Explore, And Much More. Looking For Triple-A Clients Only (id:60365)
191 Foxborough Place
Thames Centre, Ontario
Stunning 2022-Built Corner Lot Home .. Extra wide 51' x 132' .. 6-Car Driveway! Welcome to this beautifully crafted detached home sitting proudly on a large corner lot in a family-friendly neighborhood. Built in 2022 by Royal Oak Homes, this modern gem offers 3 spacious bedrooms, 3 bathrooms, and a thoughtful layout with separate living and family areas, perfect for both everyday comfort and entertaining .The cozy family room features a sleek electric fireplace, adding warmth and style to your living space. The gourmet kitchen is the heart of the home, boasting quartz countertops, a center island, and a walk-in pantry - a dream for any home chef. Upstairs, the primary bedroom is your private retreat with a luxurious ensuite that includes a soaker tub, glass-enclosed shower, and double-sink vanity, along with a walk-in closet for all your storage needs. Enjoy the convenience of second-floor laundry, modern finishes in all bathrooms, and a 6-car driveway - ideal for large families or guests. The unfinished basement offers endless potential for customization, whether it's a home gym, rec room, or in-law suite. This home checks all the boxes - space, style, and future potential. Don't miss out! (id:60365)
184/189 Chapman Drive
Magnetawan, Ontario
Awesome Opportunity For Being Your Own Boss And Living In Peace & Tranquility! Currently Running At 90% Occupancy During Peak Months With Yearly Revenue of Approximately $300,000. The Current Owners Have Created An Incredible Marketing Platform And Easy To Manage Booking System That Makes This A Turnkey Investment For Even The Novice Investor. This Almost 5 Acre Property Features 8 Efficiency Cabins Each With Their Own Kitchen And Lake Views (2 X 3 Bd/1bath, 4 X 2 Bd/1bath, 1 X 1bd / 1bath, 1 X Bachelor), And A Gorgeously Renovated 4 Bd & 2 Bath Main House To Keep As Your Home Or Provide Further Rental Income. This Resort Has Over 200 Ft Of Sandy Waterfront On The Picturesque Shores Of Lake Cecebe. Endless Activities To Be Enjoyed With The Canoes, Kayaks, Paddle Boards And Pontoon Boats. There Is A Games Room Where Young And Old Can Enjoy Playing Table Tennis, Pool, Video Games And Much More. With A 2.2 Acre Lot Behind The Resort To Be Used For Storage, Parking, Or Further Development To Provide Endless Possibilities. This Is A One Of A Kind, Turnkey Investment Opportunity. (id:60365)
217 Cotton Grass Street
Kitchener, Ontario
Enjoy this home located in the heart of Kitchener. This residence offers three spacious bedrooms and 2 bathrooms, ensuring ample privacy and convenience. There are ample windows to allow natural daylight throughout the home. Situated in a prime location with the neighborhood being minutes away from nearby amenities such as Sobeys, Plaza, School, Bus, Fitness center, Expressway & More. Whether you're a first-time homebuyer or looking to downsize without compromising on quality and space, convenient location and affordability. Tenant needs 24-hour notice for showing. NO MONTHLY FEES. (id:60365)
118 Banffshire Street
Kitchener, Ontario
Pride of ownership is the best description for this home! A beautifully landscaped and manicured front yard surrounds the two-tone concrete driveway and walkway leading up to the virtually all brick, classic home sitting on a slightly pie shaped lot measuring almost 50 along the back. The home is carpet free and the layout versatile offering a formal, semi private living room and practical mud room laundry upon entry from the garage. The kitchen, dining room and family room share the open space along the back of the home. The gourmet, eat in kitchen features built-in stainless-steel appliances with a gas cooktop, five-person central island and quartz countertops; a subtle mosaic backsplash connects colour tones from the oak cabinets to the countertops. The sliding door of the dining room gives access to the fully fenced yard complete with patio and gazebo. The family room is open to above with a beautiful oak staircase featuring iron spindles and overlooking a stunning feature wall with stone veneer and gas fireplace insert surrounded by large windows. A rich hardwood floor matching the stairs flows through the three bedrooms of the second floor. The primary suite offers a walk in closet and 5 piece ensuite with a spa like feel; an elegant archway separates it from the bedroom. A four-piece bathroom completes the balance of the second level. The finished basement increases the home appeal even further; 3 piece bathroom, bedroom and recreation room with wet bar, all finished with LED pot lighting, make for an ideal in-law setup. Walking distance to Huron Natural Area, close proximity to shopping and excellent schools, and quick access to the 401 are all major location advantages that this home benefits from. Dont miss out! (id:60365)
1183 South Morrison Lake Road
Gravenhurst, Ontario
Welcome to your Dream Escape on Morrison Lake! This year-round home or cottage is just steps away from your fenced in deeded right of way beach, offering the perfect blend of comfort, style, and lakeside living. Inside, enjoy a bright and spacious open-concept layout ideal for hosting family and friends or cozy nights by the fire. The modern kitchen (2023) is perfect for cooking and entertaining, and the entire home has been fully updated with nothing left to do but move in and enjoy. Major updates include: New roof (Feb 2025,) New furnace (Apr 2025), New sump pump (Apr 2025), New propane line (Apr 2025), New septic system (2021). Full electrical and structural inspections completed in 2025. Step out onto your brand-new deck off the living room and take in the serene views overlooking the lake. The hobbyist in the family will love the impressive 24' x 30' heated shop with in-floor heating perfect for woodworking, crafting, tinkering, or even running a home-based business. Whether you're looking for a peaceful retreat, a family getaway, or a full-time residence, this turnkey property offers a solid opportunity in a spectacular lakeside setting. Morrison Lake is just 1.5 hours from the GTA, 1 hour from Barrie, 30 mins to Orillia, and 20 mins to downtown Gravenhurst. (id:60365)

