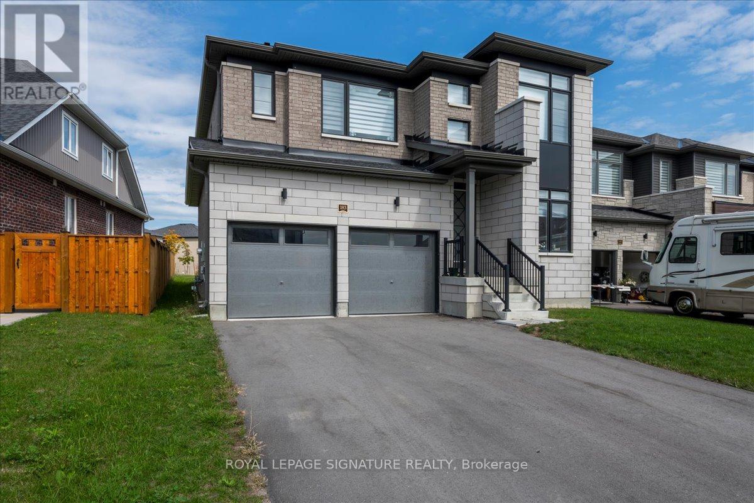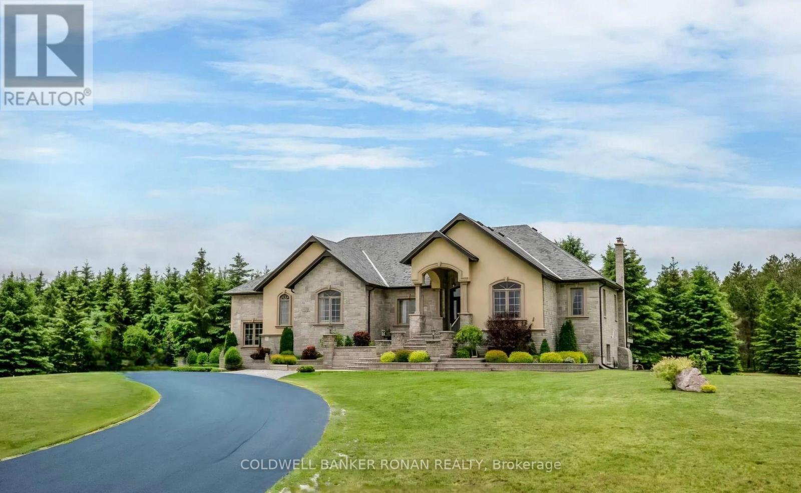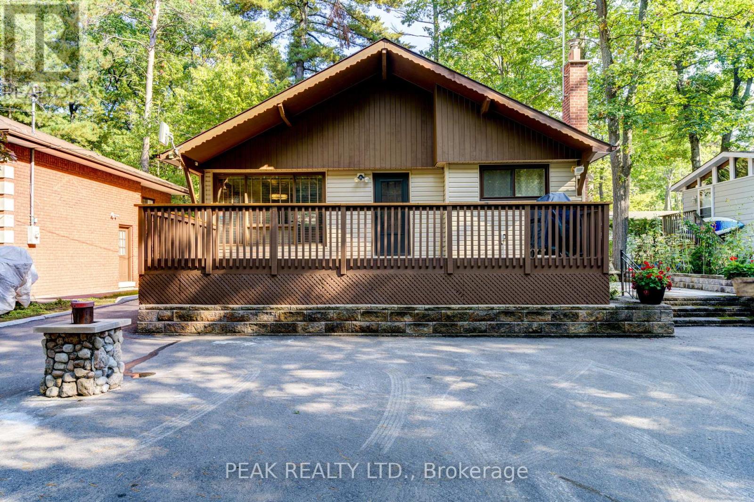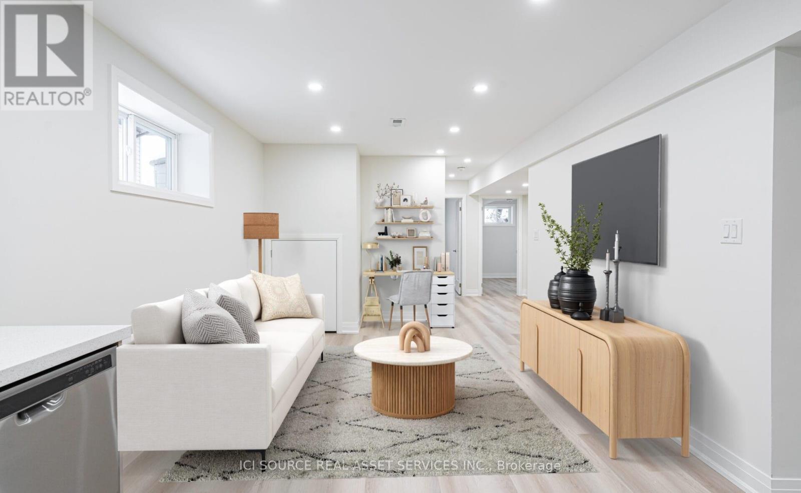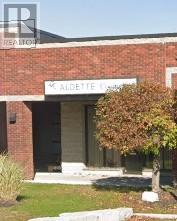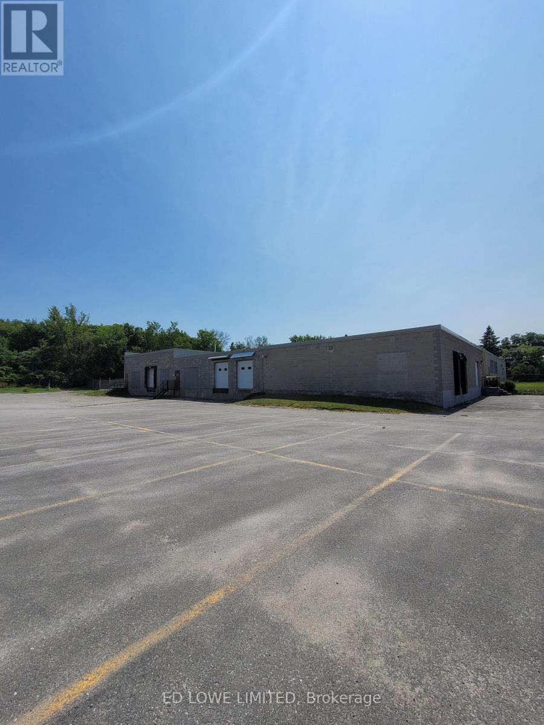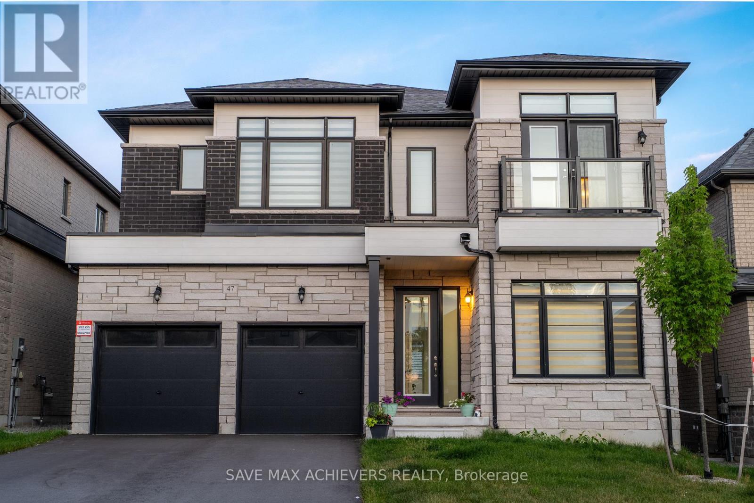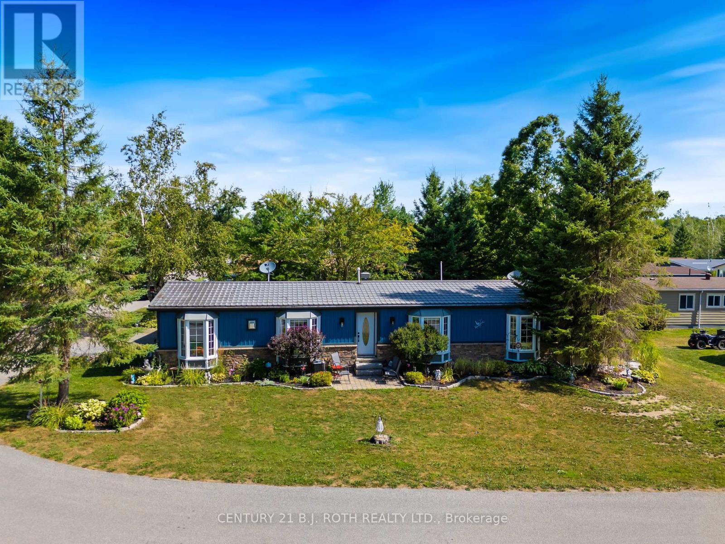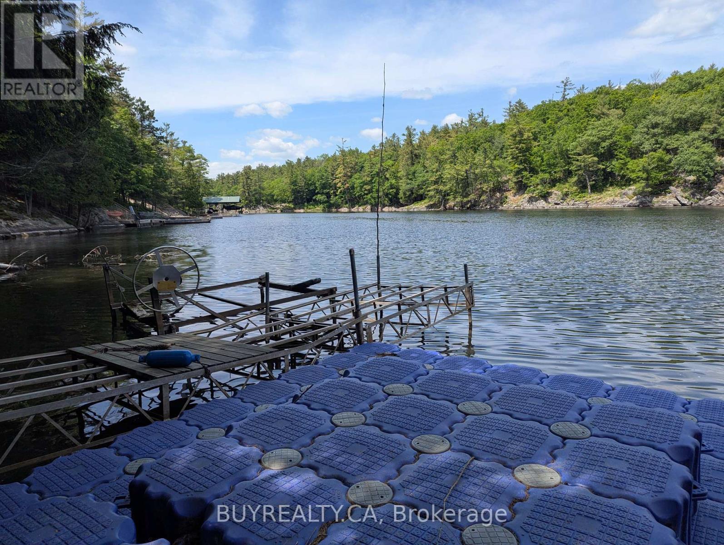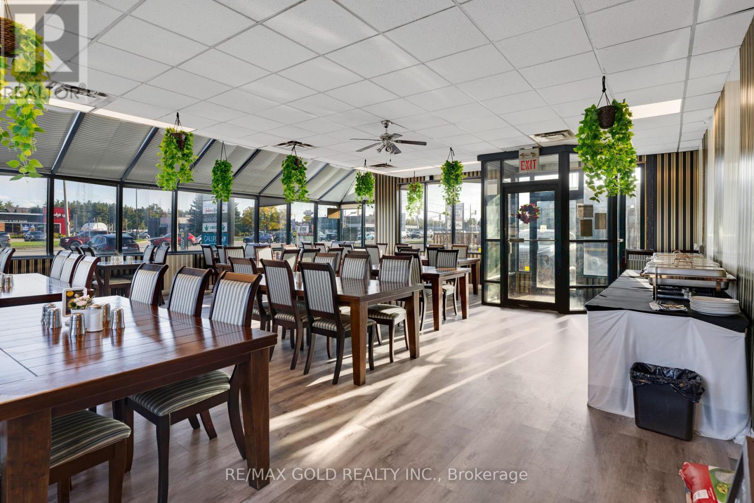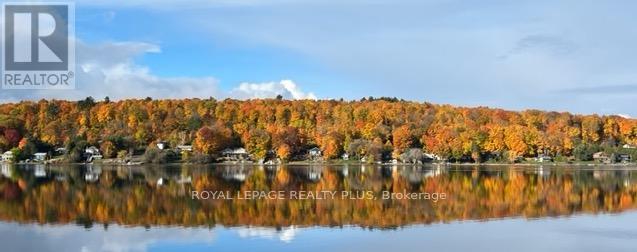183 Rosanne Circle
Wasaga Beach, Ontario
Discover this beautifully designed 4-bedroom, 4-bathroom home offering an impressive 2,688 sq ft of living space. Thoughtfully built with comfort, convenience, and modern living in mind, this home is perfect for families seeking space and style. Step inside and be greeted by an open and inviting layout featuring generously sized principal rooms, a bright and airy kitchen, and seamless flow into the living and dining areas. With 4 spacious bedrooms, including a primary retreat with a luxurious ensuite, there's plenty of room for everyone. This home is loaded with upgrades and features, including a 200-amp electrical panel, tankless hot water heater, and central vacuum system. With 4 bathrooms, morning routines and family gatherings are always stress-free. Situated in a sought-after Wasaga neighbourhood, you'll enjoy the best of both worlds the charm of a quiet, family-friendly street with easy access to schools, shopping, trails, and of course, the world-famous Wasaga Beach. Whether you're entertaining in your expansive living space, relaxing in one of the private bedrooms, or taking advantage of the endless outdoor activities nearby, this property has it all. Don't miss your chance to call this exceptional home yours! (id:60365)
3712 Michael Street
Clearview, Ontario
Nestled in an exclusive Clearview cul-de-sac, this luxury bungalow offers 1.79 acres of wooded privacy with timeless elegance and convenience. Just minutes from Alliston, Barrie, Wasaga Beach, and Collingwood, with seamless access to Hwy 400, the location strikes a balance between tranquillity and connectivity. Impeccable craftsmanship defines every detail, soaring ceilings, premium hardwoods, elegant tile, and natural stone accents. The walk-out lower level expands the living space, opening to a private outdoor retreat ideal for entertaining or unwinding in nature. Beyond the backyard, the Simcoe Forest offers endless trails for hiking, biking, and exploration. This is more than a home, it's a lifestyle of luxury, privacy, and natural beauty. (id:60365)
25 Morrow Road
Barrie, Ontario
ncredible Turn Key Business! Are you ready to step into a thriving, established book of business in the health and wellness industry? DO NOT underestimate this business - the financial opportunity is very lucrative.This is your opportunity to own an Imagine Laserworks franchise in Ontario, offering cutting-edge laser therapy solutions to help clients achieve better health and wellness. This business can be operated at the current location, your home, or even collaborate as an additional service to your current Health & wellness business. The Options and Opportunity to thrive with this service are exceptionally rewarding. Certification training is 1 week, Seller will provide training & On going support! **EXTRAS** All equipment, patient bed, tools, laser, manuals, figures, etc are included. Rent is currently Month to month, BUT you can operate this business elsewhere! (id:60365)
11 Glen Avenue S
Tiny, Ontario
Location Plus! Highly sought after location at private Deanlea Beach, steps away to a pristine sandy beach on Georgian Bay. Well maintained, three bedrooms, four season cottage/home. Main floor kitchen with dishwasher overlooking dining room and living room, walkout to a large deck 12' x 24' with hook up for gas BBQ, two good size utility sheds. Full basement with a large rec-room, laundry room, shower and enclosed walkout to stone patio. Paved driveway with lots of parking for 5 cars. New Roof, new stairs and patio renewed 2024, Septic tank and weeping tile bed 2012, septic riser 2022, drilled well 1999, gas furnace, air conditioner and water heater 2012, electrical panel 2011. Close to shopping, golfing, ski hills, bike trails, snowmobile trails, cross country trails, hiking, and all other amenities. Under a 4 minute walk to a private beach. Deanlea beach residents annual dues approximately $75.00 annually. (id:60365)
Lower - 18 Louise Lane
Orillia, Ontario
Elevated living at it's finest at 18 Louise Lane! Professionally designed and meticulously renovated unit in prime location on a quiet cul-de-sac. Designer left a her bright airy touch on this one. Sunny, spacious, open concept, south facing with 8 ceilings and tall windows, it really feels like a main level home! Canadian made kitchen with quartz counters, large sink and new energy efficient stainless-steel Whirlpool appliances. New energy efficient windows keep utilities at a minimum. Premium European made vinyl plank flooring throughout with cork underlay for extra warmth. Soundproofing insulation between floors for added privacy and temperature control. Two great sized bedrooms + a den area for workstation. Also use second bedroom as a large home office, home gym, guest room or lavish walk in closet or a mix. Newly laid, dependable Bell Fibre infrastructure on street. Small mature forest at rear of property. Neighbours on both sides are great. Close to grocery, pharmacy, dentist, Starbucks and shops/restaurants downtown. 15-minute walk to beautiful downtown Orillia! If function, design and charm matters, then this is what you have been looking for! Plus tons of storage. Window Treatments throughout, Soundproofing and insulation between floors, 1.5gbps Bell internet available in unit, one parking spot included w/ temp visitor spot, close to large park, pot-lights throughout. *For Additional Property Details Click The Brochure Icon Below* (id:60365)
I - 4 Cedar Pointe Drive
Barrie, Ontario
1509 s.f. of combined Office or Retail Space in Cedar Pointe Business Park. Fantastic location with exposure to Dunlop St W and easy access to Highway 400 and the rest of the City. Pylon sign additional $40 per month, per sign. $16.50/s.f/yr & $8.66/s.f./yr + HST, utilities. (id:60365)
201 Bay Street
Midland, Ontario
24,150 s.f building for sublease. 3000 s.f. nicely finished office space and 21,150 s.f. of warehouse space located in the heart of Midland. Ideal for a wide range of uses permitted under M1 zoning. Suitable for light industrial, warehousing, distribution, and more. Numerous shipping and receiving doors for easy access, unloading and loading. 1 with dock leveler. Property also includes a 10,000 s.f. fenced yard at the rear of the building and a 1/2 acre side yard and parking lot. Ceiling heights range from 12' to 16'. Perfect for businesses needing functional and well-located warehousing or storage space. Centrally located in Midland with convenient access to major routes. $12.50/s.f. /yr + TMI $3.00/s.f./yr. + HST, Utilities. (id:60365)
47 Daffodil Road
Springwater, Ontario
Welcome to this year and half old Detached Home 47 Daffodil Rd , modern elevation with Brick/Stone boasting over 3700 sqft. In the highly sought after community of the Midhurst Valley. Right time to get into the highly future development area. Few mins drive to Golf Club , forest trail and Georgian mall. 10 min drive to most desired year around activity Resort Snow valley. Easy access to Hwy 400 and Barrie Go station.Most desired Floor Plan for family needs. New community park with soccer filed ,tennis , kids play ground , etc. Ground floor offers High Ceilings On the entry foyer and living room. Immance Family room with open concept generous sized kitchen/Centre Island/Granite Counter Tops. Separate office for WFH. Decent Dining room. Direct access from Garage to Mud room W/Bench for extra storage/Pantry. Large Powder room. His/Her closet for Outwear storage. Stained Oak Piano Staircase, Pickets & Handrailing. *Upgraded Light fixtures and kitchen. Decorative main entrance and dining wall. Second floor offers; Upgraded Huge MEDIA ROOM, Four full size Bedrooms , A Tray Ceilings In The Master Bedroom with walking closet and 5 Piece immense Bathroom W/Upgraded Tiles and separate washroom. All Four Bedrooms with Ensuite Full Bathrooms. High ceiling in Two of the Bedroom, offers Balcony for fresh air. Walk-In Laundry with Laundry Tub. This house is steps away from the community parks and school bus route. Unfinished basement with roughin for washroom. HVAC system , water softener , 200 AMP electric panel , Sump pump.A perfect blend of Suburb and City (id:60365)
1 Maple Crescent
Oro-Medonte, Ontario
Welcome to 1 Maple Cres in the sought-after Big Cedar Estates community in Oro-Medonte! This beautifully updated 2 bedroom/2 bathroom home features many updates including a beautiful kitchen with island, natural gas fireplace and air conditioning, 2 gas fireplaces, and amazing large deck and gazebo. There are also many conveniences like a large double car garage plus single carport, and low maintenance steel roof. Enjoy a perfect blend of comfort, functionality and peace of mind with low maintenance community living. Don't miss your opportunity to see this beautiful property first hand! 1 time $5000 fee for new members to the park. $345.00 monthly fee includes: water, cable, grass cutting. snow removal, clubhouse and walking trails. New owner Is subject to member approval by the board of directors. (id:60365)
2318 Sherwood Forest Lane
Severn, Ontario
Easy Access To Your Private Waterfront Property Through A Year-Round Private Community Road. 99' Of Waterfrontage On The Trent Severn Waterway, Part Of A Historic Navigation System That Connects Lake Ontario To Georgian Bay. Exposed Granite And Elevated Terrain Perfect For Building Your Dream Home With A Walkout. Boater's Paradise With Great Fishing Opportunities. Dock With A Deep Shoreline, Ideal For Swimming In The Warmer Summer Months, Travel Is Possible For Boaters And Paddlers Along 386 Km of Waterway. (id:60365)
1a - 404 Dunlop Street W
Barrie, Ontario
Turnkey Indian Restaurant Business for Sale. Prime Barrie Location. Well-established Ocean Palate restaurant group serving authentic Indian cuisine since 2015. Located in a busy plaza at Highway 400 & Dunlop St, one of Barrie's highest traffic intersections. Surrounded by major brands like Tim Hortons, Wendys and St. Louis Bar & Grill. Freestanding building with ample space for parking, staff washroom, and 2 public washrooms. Fully equipped and ready to operate. High visibility, strong customer base, and excellent growth potential. (id:60365)
20 Navigator Road
Penetanguishene, Ontario
Sunsets over the Bay. Spectacular waterfront lot in upscale new community of Champlain Shores. Premium lot offers south and west views of Georgian Bay and the charming Town of Penetanguishene. Opportunity to build your dream home within walking distance of Town. Customize your own private dock and have your boat at your door. Close to schools, recreational facilities, shopping, and all amenities. 9 minute drive to Midland, 35 minutes to Barrie, 90 minutes to Pearson Airport. Bike trail on community doorstep connects to Tiny Rail Trail and beyond. Great area for outdoor recreation; Awenda Provincial Park, Simcoe Trails for hiking and miles of the best boating in Ontario through the 30,000 Islands National Park just outside the Bay. Or just grab a kayak or paddle board for a sunset ride over to Discovery Harbour. Hit the slopes; 35 minutes to Moonstone or Horseshoe Valley, 60 mins to Blue Mountain. Play pickleball or tennis within walking distance. Join a curling or golf club. Engage with a vibrant growing community of friendly residents. Great area for empty-nesters or growing families alike. Live, work and play on beautiful Georgian Bay! (id:60365)

