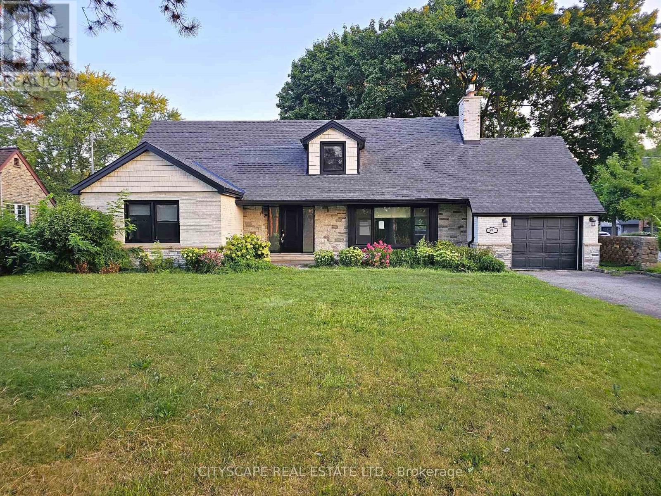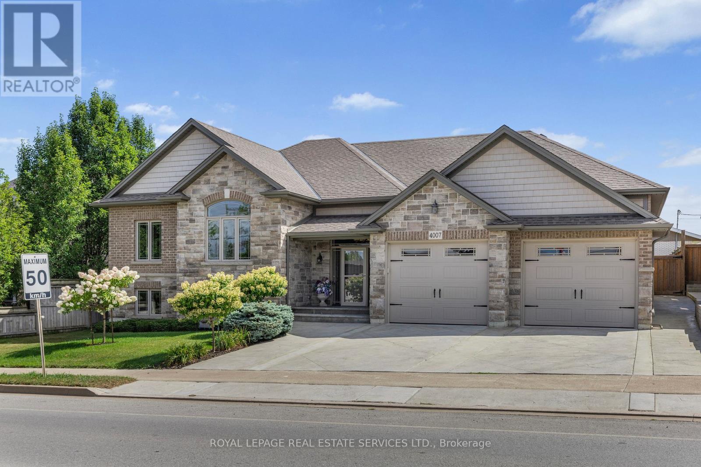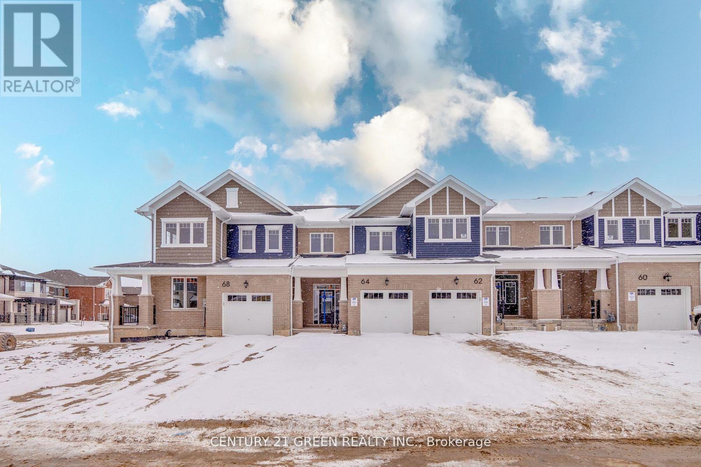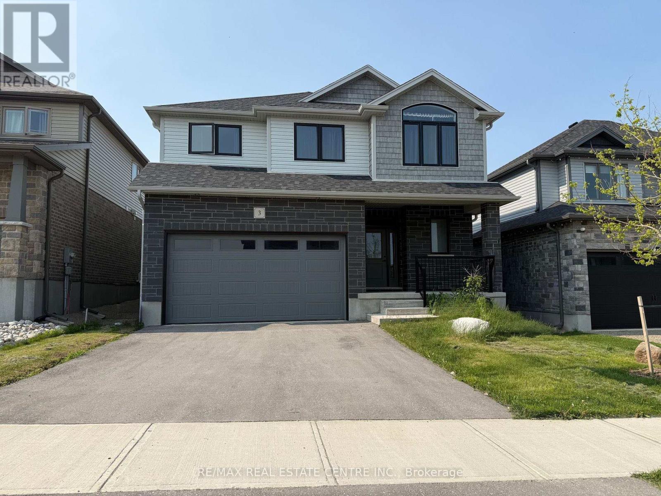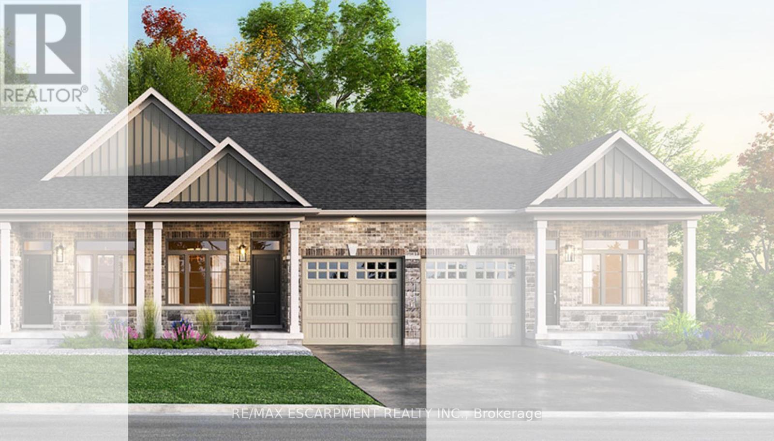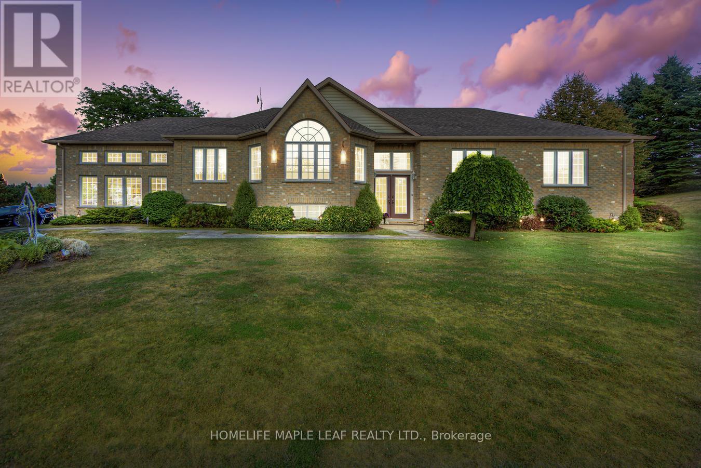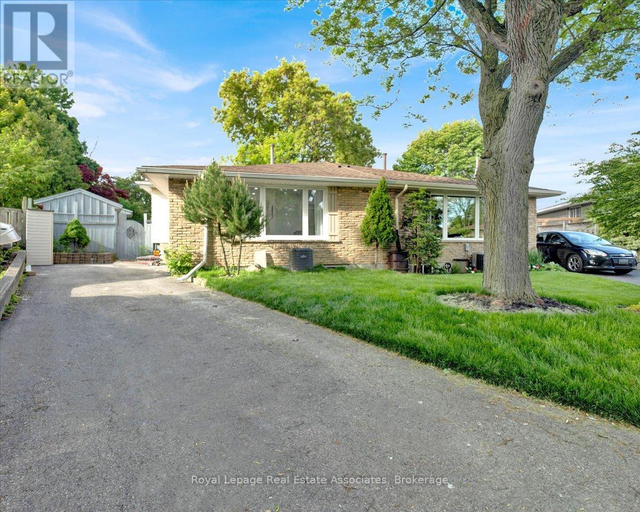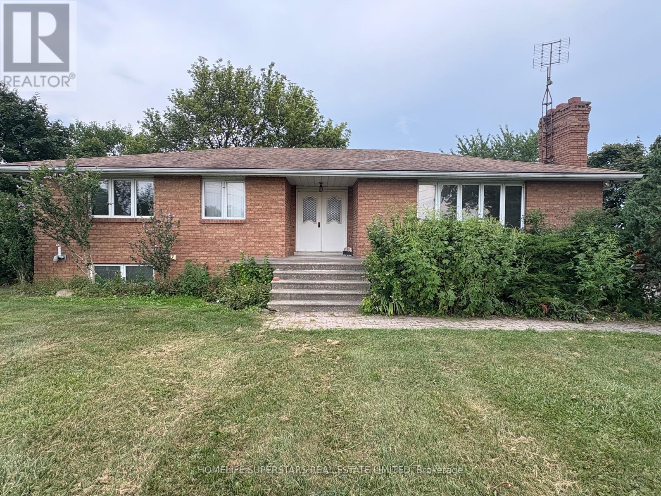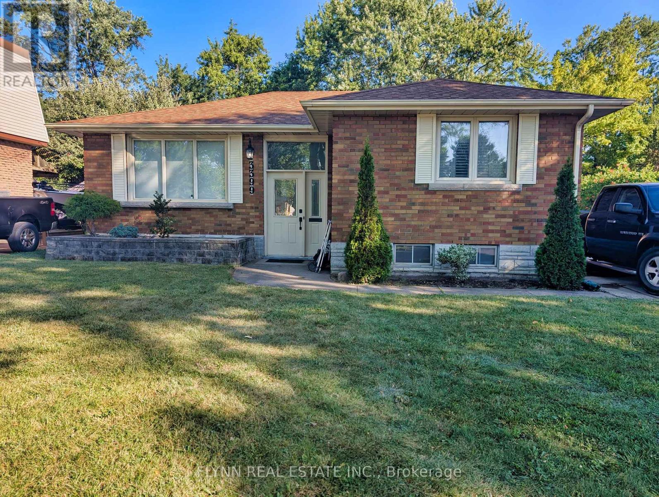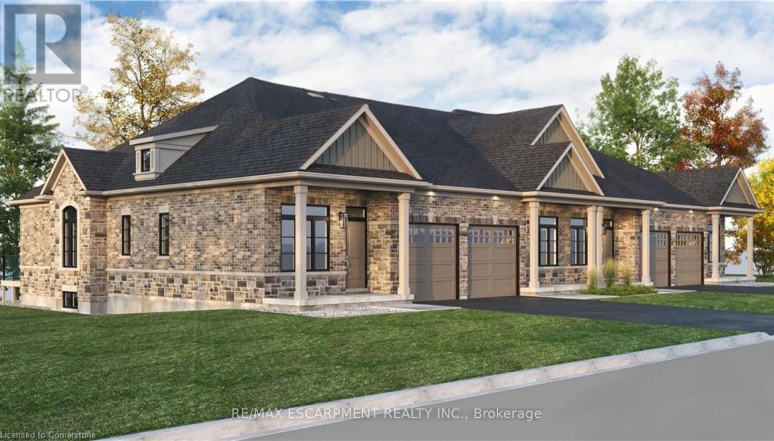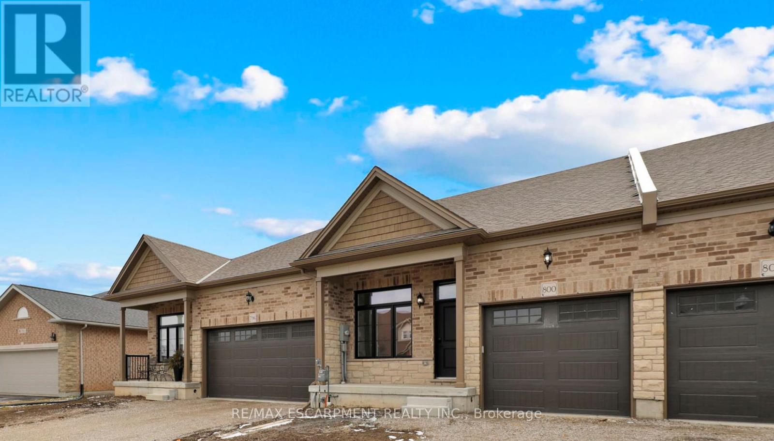891 Riverside Drive
London North, Ontario
Welcome to 891 Riverside Drive, a beautifully updated 4+1 -bedroom, 3-bathroom home offering generous living space, modern finishes, and a highly sought-after location in North London. Perfect for families, professionals, or investors, this home combines comfort, convenience, and life style all in one. Bright, Open-Concept Main Floor The main level features stunning hardwood flooring throughout with a spacious open-concept layout. The modern kitchen boasts stainless steel appliances and flows seamlessly into the dining area, which offers a walk-out to the patio ideal for family dinners or entertaining guests. The expansive living room is filled with natural light and features a cozy fireplace, creating the perfect spot to relax. Two versatile main-floor bedrooms with large windows and closets, plus a 4-piece bathroom, add flexibility for guests, children, or a home office. Comfortable Second-Floor Retreats Upstairs, the primary suite is a spacious haven with hardwood floors, a walk-in closet, and access to a Jack & Jill bathroom. A second generously sized bedroom completes this level, offering privacy and comfort for the whole family. Finished Basement with Additional Living Space The fully finished basement expands the living area with a large recreation room featuring laminate flooring, a laundry room with closet, and a fifth bedroom with its own 4-piece ensuite perfect for in-laws, teens, or rental potential. An additional 4-piece bathroom completes the lower level. Fantastic Location with Amenities at Your Doorstep Nestled in the heart of North London, this home is close to Western University, Masonville Mall, Springbank Park, top-rated schools, restaurants, and shopping plazas. With easy access to downtown London, public transit, and major highways, you'll enjoy both convenience and lifestyle. (id:60365)
4007 Mountain Street
Lincoln, Ontario
Welcome to this spacious raised bungalow in the heart of Beamsville! Built in 2017, this home offers 3,000 sq. ft. of living space, including an impressive 2000 sq. ft. main floor with 9 feet ceiling, designed for modern living. The wide, open-concept layout showcases a bright living and dining area, anchored by a cozy fireplace as the focal point, radiating warmth and charm. The chefs kitchen features granite countertops, a large central island, and custom-built cabinetry, making it the heart of the home for gatherings and entertaining.The main level also offers 3 generous bedrooms, 2 full bathrooms, and plenty of storage.The fully finished lower level adds incredible versatility with a large bedroom, full bathroom, den, bonus room, and family room with gas fireplace with the potential for a separate entrance in-law suite or rental opportunity.Step outside to a huge deck overlooking a private backyard, ideal for relaxing or entertaining. A double-car garage and ample parking complete this exceptional property. Situated in one of Beamsville most sought-after neighbourhoods, you're only minutes from award-winning wineries, the Bruce Trail, excellent schools, local restaurants, shopping, and quick access to the QEW offering both lifestyle and convenience. (id:60365)
64 Histand Trail
Kitchener, Ontario
Beautiful , bright and spacious 3 Bedrooms, 3 Washrooms Townhouse located in the highly sought-after Trussler community of Kitchener. 9 FT Ceiling, Hardwood Stairs. Laminate Floors , Beautiful Kitchen with Quartz countertops , Backsplash , , S/S Appliances, . Master Bedroom with Ensuite & Walk-in Closet. 2nd Floor laundry. . 1 Car Garage with Garage Door opener . Blinds are installed throughout . This home is conveniently located near schools/universities, highways, parks, shopping, and public transit. dont miss this one !!! Available from Dec 16 2025 (id:60365)
3 Grundy Crescent
East Luther Grand Valley, Ontario
Welcome to this stylish 4-bedroom family home with a seamless open-concept layout, perfect for entertaining. The kitchen, equipped with stainless steel appliances and a large island, overlooks the great room and dining area. A walkout leads to a covered deck and a spacious outdoor living space backing onto a walking trail. The bedrooms are generously sized, including a king-sized master retreat with a spacious ensuite. Located in a family-friendly neighbourhood near great parks and schools, this home offers a perfect blend of modern living and community charm. Embrace comfort and luxury in this well-appointed property designed for family life. (id:60365)
920 Garden Court Crescent
Woodstock, Ontario
Welcome to Garden Ridge by Sally Creek Lifestyle Homes a vibrant FREEHOLD ADULT / ACTIVE LIFESTYLE COMMUNITY for 55+ adults, nestled in the highly sought-after Sally Creek neighborhood. Living here means enjoying all that Woodstock has to offer local restaurants, shopping, healthcare services, recreational facilities, and cultural attractions, all just minutes from home. This to-be-built stunning DIAMOND freehold unit bungalow offers 1,100 sq. ft. of beautifully finished, single-level living thoughtfully designed for comfort, style, and ease. Enjoy the spadous feel of soaring 10-foot ceilings on the main floor and 9-foot ceilings on the lower level, paired with large transom-enhanced windows that fill the space with natural light. The kitchen features extended-height 45-inch upper cabinets with crown molding, elegant quartz countertops, and stylish high-end finishes that balance beauty with function. Luxury continues throughout the home with engineered hardwood flooring, chic 1x2 ceramic tiles, two full bathrooms, and a custom oak staircase accented with wrought iron spindles. As a resident of Garden Ridge, you'll enjoy exclusive access to the Sally Creek Recreation Centre, offering a party room with kitchen, fitness area, games and craft rooms, a cozy lounge with bar, and a library perfect for relaxation or socializing. You'll also love being part of a friendly, welcoming community, just a short walk to the Sally Creek Golf Club, making it easy to stay active and connected in every season. Looking for more space? The builder offers the option to finish the basement, adding an additional 745 sq. ft. of beautifully designed living space to suit your needs. Don't miss your opportunity to be part of this warm, welcoming, and engaging 55+ community. (id:60365)
32 Mountainview Road
Mulmur, Ontario
Welcome to Mulmur Township, within walking distance to Mansfield Ski Hill. Just 1.3 km to the Outdoor Centre and only 2.4 km to Dufferin Community Forest. If you are looking for peace and tranquility in nature at its best, this is where you want to be. Custom-built, all-brick bungalow, offered for the first time. Offering over 3,600 sq. ft. of living space, this property is set on 1.71 acres of scenic countryside. This spacious home features 3 bedrooms and 3 washrooms. The main door, back door, and master bedroom door have French doors. The house also has an entrance from the garage. This property has countless possibilities. For fun, watch the deer, rabbits, birds, and chipmunks. This home is the perfect place to raise a family in a quiet little estate subdivision. Whether it's skiing, biking, skating, walking, baseball, or snowmobiling, step outside onto a large back deck with beautiful views perfect for entertaining or simply enjoying nature. The partially finished walkout basement offers a rec room with wet bar, a cozy Napoleon gas fireplace, and flexible space with potential for an in-law suite. Must look at this gorgeous property. Show and sell!! (id:60365)
Basement - 9 Gafney Court
Hamilton, Ontario
This unit offers two generous bedrooms, an updated 4-piece bathroom, includes open concept kitchen, large family room, and the convenience of a private laundry area. Perfect for tenants seeking both space and functionality in a great location. List price includes all utilities! (id:60365)
241 County Rd 42
Lakeshore, Ontario
Great Opportunity To Purchase 25 Acres Of Farm Land W/Future Possibilities , Residential And Commercial .It features a solid brick bungalow with 3bedrooms on the main floor and a finished basement. Minutes From Windsor & Shopping Areas. Built Brick Ranch Approx 1500 Sq Ft ! 3+1 Bdrms, 2 Baths, 2 Kitchens, 2 Natural Fireplaces, Formal Liv & Din Rms, Hrwd & Ceramic Flrs, Grade Entrance From Bsmt To Back Of House. X-Lrg Garage 26 X 28 ft. Farm Is Currently Leased-Share Crop. (id:60365)
3399 Cattell Drive
Niagara Falls, Ontario
3+1 Bedroom custom built bungalow with great layout in the heart of Chippawa. This brick bungalow features an extra large concrete driveway with double car detached garage, a sun room off the rear, 3 bedroom on the main floor with an additional 1 in the basement, a rec-room, recently updated furnace, 200 amp breaker panel and much more. Priced to sell! (id:60365)
55 Langlaw Drive
Cambridge, Ontario
**Spacious Family Home in Desirable East Galt** Welcome to 55 Langlaw Dr, a well-maintained 4-bedroom, 3-bathroom detached home in Cambridges sought-after East Galt neighbourhood. This property offers a functional layout, modern conveniences, and plenty of room for a growing family.**Bright & Functional Main Floor** Step into a welcoming foyer with ceramic flooring leading to a sun-filled living room overlooking the front yard. The kitchen features fridge, stove, built-in microwave, dishwasher, and a double sink, opening to a cozy dining area with walk-out to the deck. A spacious family room with fireplace and backyard views is perfect for gatherings. The main level also includes a 2-pc powder room and a mudroom with garage access.**Comfortable Upper Level Retreat** Upstairs, the primary bedroom offers a double closet, ceiling fan, and a 4-pc ensuite. Three additional bedrooms provide ample space, each with closets and large windows. A full 4-pc main bathroom completes this level.**Finished Basement for Extra Living Space** The lower level includes a large rec room, laundry room with washer, dryer, and laundry tub, plus a utility room - ideal for storage or hobbies.**Outdoor Enjoyment** The backyard offers space for outdoor dining, gardening, and family fun, with direct access from the dining room walk-out.**Prime Location** Close to schools, parks, shopping, and transit, with easy access to major routes for commuting. (id:60365)
912 Garden Court Crescent
Woodstock, Ontario
Welcome to Garden Ridge - a vibrant FREEHOLD ADULT / ACTIVE LIFESTYLE COMMUNITY for 55+ adults, nestled in the highly sought-after Sally Creek neighborhood. Living here means enjoying all that Woodstock has to offer - local restaurants, shopping, healthcare services, recreational facilities, and cultural attractions, all just minutes from home. This to-be-built stunning END Unit TOPAZ model with a 1.5-car garage boasts 1,365 sq. ft. of beautifully finished, single-level living, thoughtfully designed for comfort, style, and ease. Featuring 3 bedrooms, soaring 10-foot ceilings on the main floor, and 9-foot ceilings on the lower level, the home feels bright and spacious thanks to large transom-enhanced windows that fill the space with natural light. The kitchen boasts extended-height 45-inch upper cabinets with crown molding, elegant quartz countertops, and stylish high-end finishes that perfectly balance beauty with function. Luxury continues throughout the home with engineered hardwood flooring, chic 1x2 ceramic tiles, two full bathrooms, and a custom oak staircase accented with wrought iron spindles. As a resident of Garden Ridge, you'll enjoy exclusive access to the Sally Creek Recreation Centre, offering a party room with kitchen, fitness area, games and craft rooms, a cozy lounge with bar, and a library - perfect for relaxation or socializing. You'll also love being part of a friendly, welcoming community, just a short walk to the Sally Creek Golf Club, making it easy to stay active and connected in every season. Looking for more space? The builder offers the option to finish the basement, adding an additional 817 sq. ft. of beautifully designed living space. (id:60365)
800 Garden Court Crescent
Woodstock, Ontario
Welcome to Garden Ridge - a vibrant FREEHOLD ADULT/ACTIVE LIFESTYLE COMMUNITY for 55+ adults, nestled in the highly sought-after Sally Creek neighborhood of Woodstock. Living here means enjoying all that the city has to offer - local restaurants, shopping, healthcare services, recreational facilities, and cultural attractions, all just minutes from home. This FULLY FINISHED AND AVAILABLE NOW freehold, walkout bungalow offers 1845 square feet of beautifully finished total living space thoughtfully designed for comfort, style, and ease. Inside, you'll love the soaring 10-foot ceilings on the main floor and 9-foot ceilings on the lower level, along with large transom-enhanced windows that flood the home with natural light. The kitchen features extended-height 45-inch upper cabinets with crown molding, quartz countertops, and high-end finishes that balance beauty with function. Luxury continues throughout with engineered hardwood flooring, 1x2 ceramic tiles, three full bathrooms, and a custom oak staircase accented with wrought iron spindles. Recessed pot lighting adds a polished, modern touch. Enjoy the added bonus of a fully finished walkout basement featuring a spacious recreation room, bedroom, and full bathroom. Walk out directly to your private yard, perfect for relaxing or entertaining. Plenty of natural light makes this lower level feel just as welcoming as the main floor. Just move in and enjoy! As a resident of Garden Ridge, you'll have exclusive access to the Sally Creek Recreation Centre - complete with a party room and kitchen, fitness area, games and craft rooms, a cozy lounge with bar, and a library - perfect for socializing or relaxing. You'll also be just a short walk from the Sally Creek Golf Club, making it easy to stay active and connected in every season. Don't miss your opportunity to be part of this warm, friendly, and engaging 55+ community. (id:60365)

