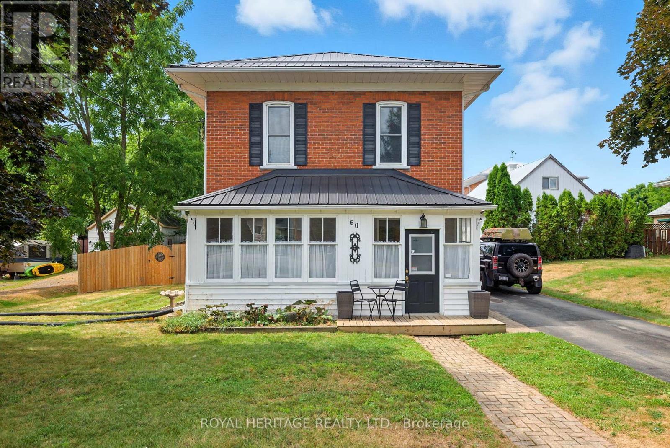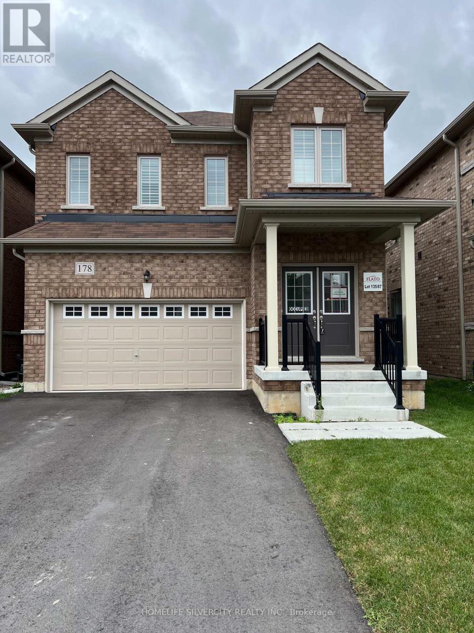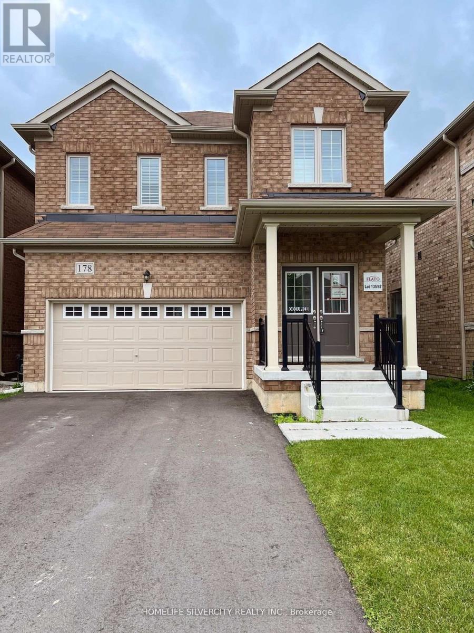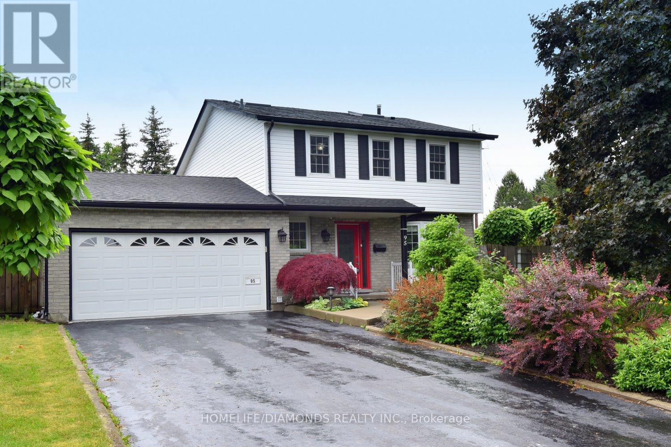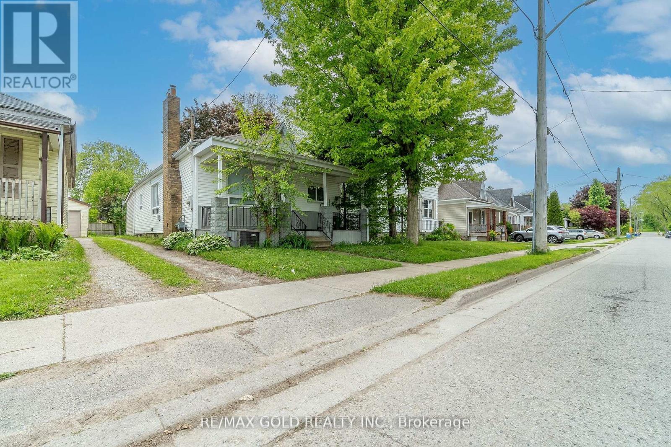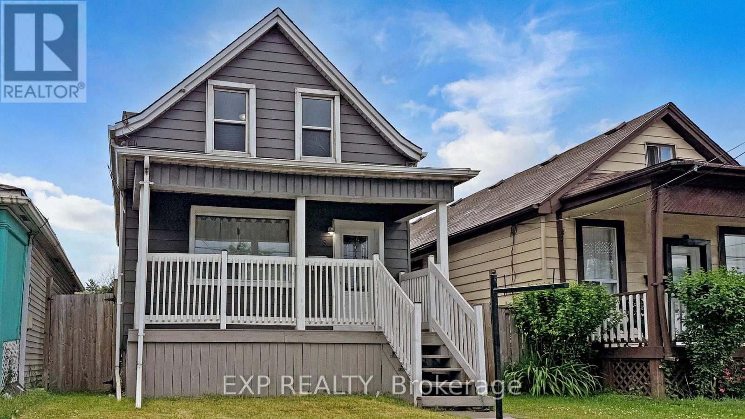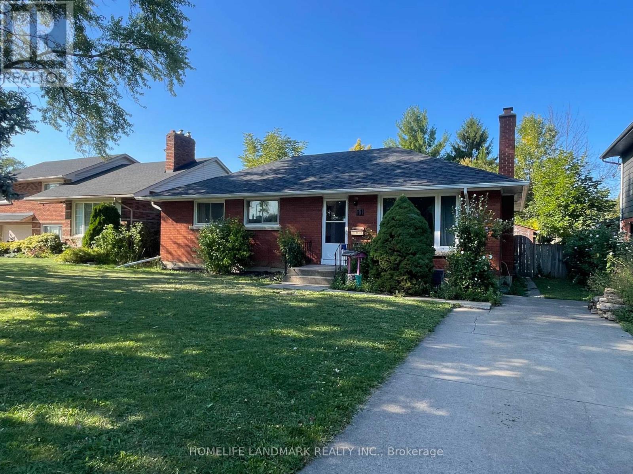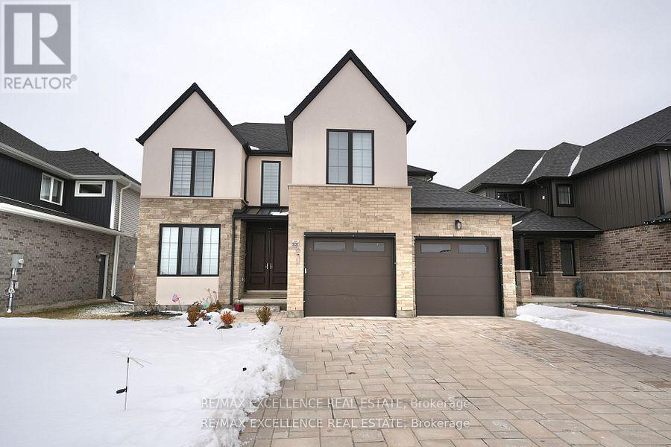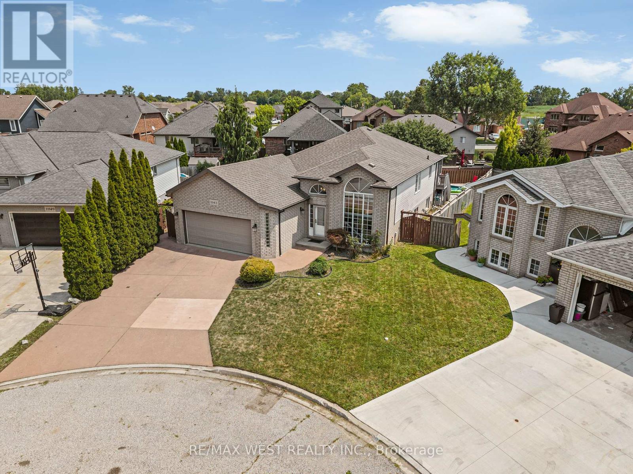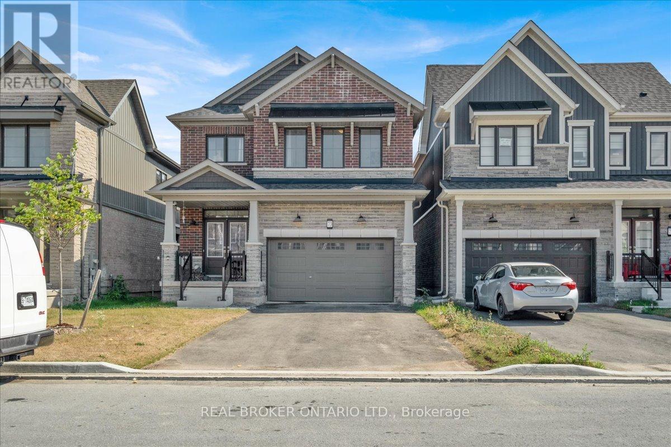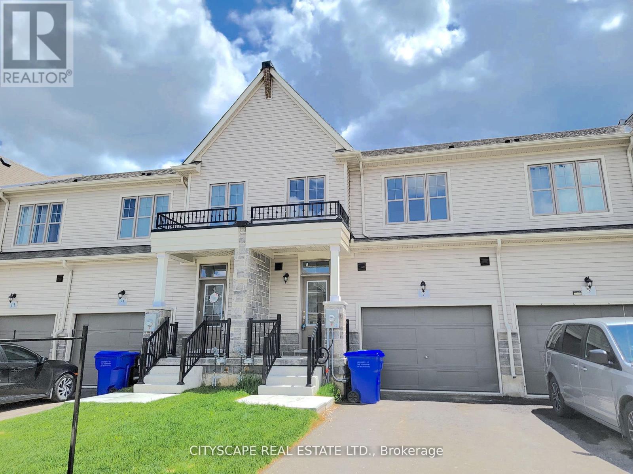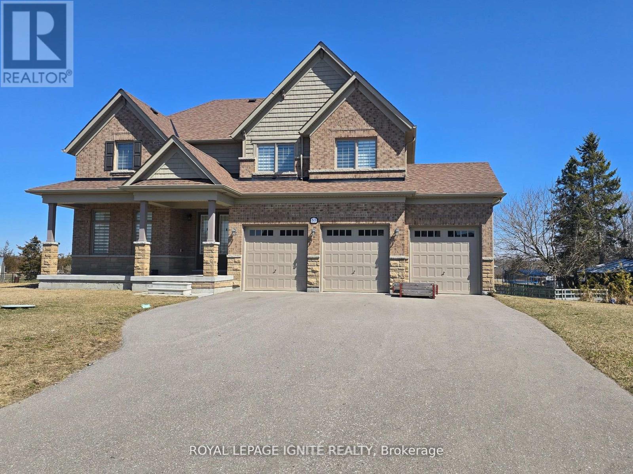60 Booth Street S
Trent Hills, Ontario
An updated century home with timeless character and modern conveniences, set on a generous in-town lot in the heart of Campbellford. This spacious property blends the warmth and craftsmanship of yesteryear with thoughtful updates designed for todays family lifestyle.A large addition expands the homes living space, offering flexibility for family gatherings,entertaining, or simply enjoying a comfortable day-to-day flow. Inside, you'll find 3 bedrooms and 3 bathrooms, providing ample room for both privacy and convenience. 2nd Floor laundry. The home retains its classic charm from high ceilings to period details while integrating modern upgrades thatmake daily living a breeze.One of the standout features is the fantastic garage/workshop, perfect for hobbyists, trades,or extra storage needs, complete with an upper storage area to keep everything organized. The generous lot provides space for gardening, play, or outdoor entertaining, all within an easywalk to shops, services, and community amenities. Just minutes to Farris Provincial Park. Commuters will appreciate the easy access to regional highways, making travel to surrounding communities simple.Whether youre drawn by its character, the family-focused layout, or the incrediblegarage/workshop, this property offers a rare combination of old-world appeal and modernfunctionality ready to welcome its next owners. (id:60365)
178 Seeley Avenue
Southgate, Ontario
Your Opportunity to lease a new detached 2 storey home in Dundalk, Southgate, 15 Minutes North of Shelburne, 4 Large Bedrooms, 2.5 Baths, 9 Feet ceiling on main floor, Country Kitchen, great backyard, double car garage, brand new appliances, home under new home warranty. Download floor plan from attachments. Vacant house, Ready to move in immediately, In new home with your family. (id:60365)
178 Seeley Avenue
Southgate, Ontario
Your Opportunity To Own A New Detached 2 Story Home In Dundalk, Southgate, 15 Minutes North of Shelburne, 4 Large Bedrooms, 2.5 Baths, 9 Feet Ceiling On Main Floor, Country Kitchen, Great Backyard, Double Car Garage, Brand New Appliances, Home Under New Home Warranty. Download Floor Plan From Attachments. Vacant House, Ready To Move In Immediately, In New Home With Your Family. (id:60365)
95 Birchpark Drive N
Grimsby, Ontario
Fully Renovated Home In Grimsby Beach Area. This Home Offers 2,600 Sqft Of Finished Living Space. Two Story Home With Three Spacious Bedrooms And 3.5 Bathrooms. High-End Elegant White Kitchen, Maple wood With Dovetail Drawers, Stone Countertops, Flat Stove Top, Built-In Oven And Built-In Water Filtration System, Pot Lights Throughout On The Main Floor And In The Basement. Walkout To a Large And Private Backyard Oasis. The lot Is 173 Feet Deep, Large Inground Pool With Aggregate Cement And Large Wood Pergola For Privacy. Outdoor Bar area With Storage And Changing station For Pool. The pool Heater was Installed in 2021. After A Nice Dip In The Pool, You can Retreat To The Finished Basement With A Bar, Full Bathroom, And Sauna! Second Floor With three Bedrooms, Primary Bedroom With 3 PC Ensuite And Walk-In Closet. Garage Floor Upgrade With Epoxy Flooring. Walking Distance To The Lake, Parks, And Convenient Highway Access. (id:60365)
14 Wyatt Street
London North, Ontario
This property offers both convenience and value just a short walk to downtown and a quick bus ride to Western University. Featuring four spacious above-grade bedrooms, main floor laundry, and crown moulding throughout, this home is ideal for easy rental and First Time Buyer. Some picture are not real virtual stagged. Updated kitchen with a modern, open-concept design creates a stylish and inviting common area. The basement includes two rooms offers additional bonus space. There's also ample parking in the rear, accessed via a mutual driveway. Dont miss this opportunity a fantastic location make this an excellent investment! (id:60365)
78 Martimas Avenue
Hamilton, Ontario
Nicely renovated 3-bedroom, 3-bathroom spacious detached home on good size deep lot with 2 parking spaces. Featuring a bright and functional open-concept layout. The main floor boasts high ceilings, a custom kitchen with full-height cabinetry, crown moulding, under-cabinet LED lighting, and stainless steel appliances. Enjoy a carpet-free interior with newer windows and doors, LED lighting throughout, and a beautiful oak staircase. The fully finished basement with high ceilings, offers potential for adding a one bedroom basement apartment that could earn over $1400/month rental income, providing excellent affordability for Owners. Or you might decide to rent the Upper level and generate $2450/month additional income! Great potential investment property! Exterior upgrades include newer fencing, concrete walkways, a newer built front porch, large rear deck, and sodded backyard and side yards, ideal for entertaining. Gas hookups are available for both BBQ and kitchen stove. Roof replaced in 2023 with transferable warranty valid through 2038. Ducts were cleaned for added peace of mind. Good location just minutes from major highways (QEW & 403), Hamilton GO Centre, hospitals, Lake Ontario, Mohawk College, McMaster University, John C. Munro Airport, schools, and parks. This move-in ready home offers a good blend of style, comfort, and convenience. Newer Full-size Stainless Steel: Fridge, Stove, built-in Dishwasher and Range Hood. Full size white washer and dryer. Replaced Furnace and Central Air Conditioner. Exceptional opportunity. Shows well. (id:60365)
11 Byrne Boulevard
St. Catharines, Ontario
Great All Brick Bungalow In South End Neighborhood. 3+3 Bedrooms With Finished Basement. The main floor Fresh Paint, 2 Car Parking On Driveway. Fully Fenced Backyard ,Minutes To Highway, Brock University, Shopping, School, The Fully Finished Basement Has A Separate Entrance From The Backyard, 3 Bedrooms, 3 Piece Washroom , Kitchen, Laundry. Won't Last Long...Hurry Book Your Showings Today. (id:60365)
90 Wayside Lane
Southwold, Ontario
This stunning 2020-built home offers a perfect blend of modern design and spacious living. With 5 bedrooms, including one on the main level that can be used as a dining room or flexible space, and 3 full bathrooms plus 1 half bath, this home is ideal for families of all sizes. The open-concept layout provides plenty of natural light, creating a bright and inviting atmosphere. Located just 5 minutes from St. Thomas and 10 minutes from London, this home offers easy access to city amenities while maintaining a peaceful suburban feel. With its beautiful exterior, ample parking, and convenient location, this home is a must-see! (id:60365)
11143 Ancona Crescent
Windsor, Ontario
Bright & Spacious 5 Bedroom 3+2 raised bungalow with separate Entrance to Lower level, forest glade/Banwell area. Welcome to this beautifully maintained home in one of Windsor's most sought after neighborhoods, Just minutes from the NextStar Energy/ LG Battery Factory. New Upgrades; Roof, Furnace, and Water Heater Tank, all recently replaced. 5 Bedrooms with generous natural light. Very big Sunroom for 4 Season, with direct kitchen access. Heated pool is perfect for entertaining and relaxing. pie-shaped lot nearly 100 ft wide at the back, offering a huge backyard oasis. Separate Entrance to Basement, Ideal for an in-law suite or rental income potential. Double attached Garage & Extra Long Driveway for ample parking. This raised bungalow offers incredible space, functionality and investment potential. Enjoy a bright open layout, a massive backyard, and one of Windsor's best family -friendly locations. (id:60365)
73 Stern Drive
Welland, Ontario
Full brick with stone, upgraded home in one of Welland's most sought-after new communities. From the moment you arrive, its clear this home was built for real living. The open-concept main floor offers ideal space for family gatherings, entertaining, and everyday comfort. Builder upgrades include additional insulation and soundproofing in the upper-level laundry room, added electrical outlets and wiring for extra light fixtures, and thoughtful finishes throughout.The kitchen opens to the dining and family areas with a tucked-away office nook perfect for working or studying from home. Upstairs features four spacious bedrooms, including a private primary suite complete with a walk-in closet and ensuite bath. The full laundry room is conveniently located on the same level. Abundant storage has been designed throughout, with extra cabinets, deep closets, and smart organization spaces for seasonal items and gear. The basement offers tall ceilings and oversized windows that fill the space with natural light ready for your finishing touch as a recreation area, playroom, or future in-law suite.Double-car garage with inside entry, four total parking spaces, and proximity to parks, schools, shopping, and everyday amenities. A fantastic option for first-time buyers or investors seeking long-term value and strong rental potential in a high-demand location.Property Highlights:Full brick construction4 bedrooms, 3 bathroomsBuilder-upgraded finishes and electricalOpen-concept main floor with office nookSecond-floor laundryBright, high-ceiling basement with large windowsDouble garage + 2 driveway spaces. Close to schools, parks, and major amenitiesMore than just square footage this is a home designed for modern living with timeless value. (id:60365)
7 Fennell Street
Southgate, Ontario
Welcome to 7 Fennell St in Southgate! This beautifully designed 3-bedroom, 3.5-bathroom townhouse offers the perfect combination of style, comfort, and functionality. Each bedroom features its own private ensuite bath, providing exceptional convenience and privacy for the whole family. The main floor showcases updated flooring, a bright and modern white kitchen with stainless steel appliances, and a spacious open-concept layout ideal for entertaining and everyday living.A powder room is conveniently located near the main entrance, and direct interior access to the garage adds to the homes practicality. The unfinished basement is a blank canvas, ready for you to create the space of your dreamswhether thats a recreation room, home office, or gym.Situated in a growing, family-friendly community, this home is just minutes from schools, parks, shopping, and local amenities. Perfect for first-time buyers, investors, or anyone seeking a low-maintenance lifestyle without compromising on space or style. Dont miss your chance to make this beautiful property your own! (id:60365)
57 Summer Breeze Drive
Quinte West, Ontario
Fabulous Young's Cove-Prince Edward Estates Biggest Lot With 88 By 172 Feet irregular lot House W/Stone & Brick 4 Bedrooms & 3 Washrooms.9 Ft. Smooth Ceiling, Main Fl With Den/Office & Loft/Family Room On The 2nd Floor. few Upgraded Light Fixtures. Hardwood Floor In Main, Granite Counter Top. Kit. W/Pantry & Severy Area. Primary Br With 5 Pc Ensuite W/I Closet. All Bedrooms Are Bright and spacious. Gas Fireplace, Driveway Can Accommodate 6 Cars. No Sidewalk. The Area Features A Golf Course, An RV campground Area, Trenton Marine, A Beach/Pond, Lots Of wineries to Explore, And Much More. Looking For Triple-A Clients Only (id:60365)

