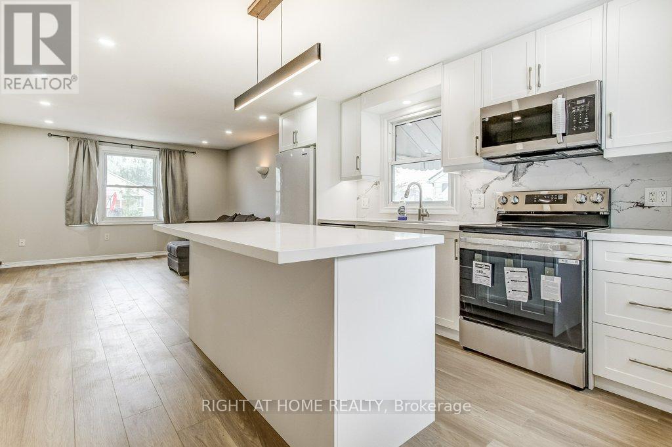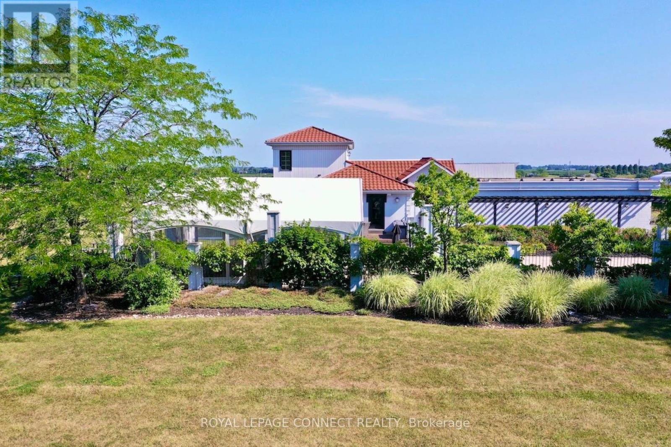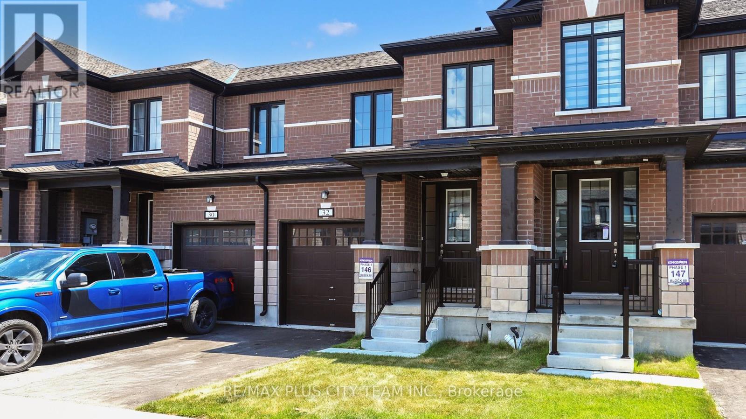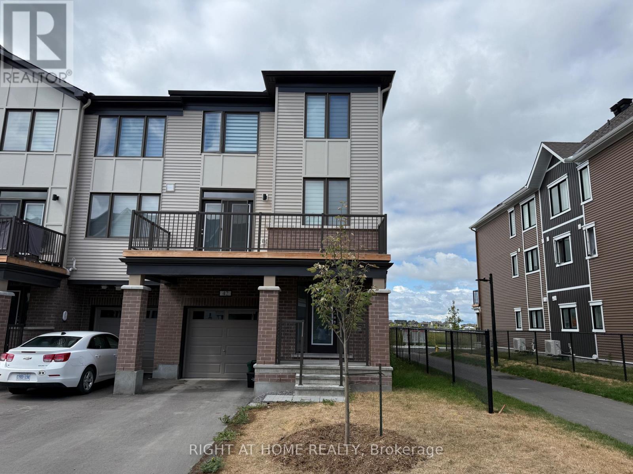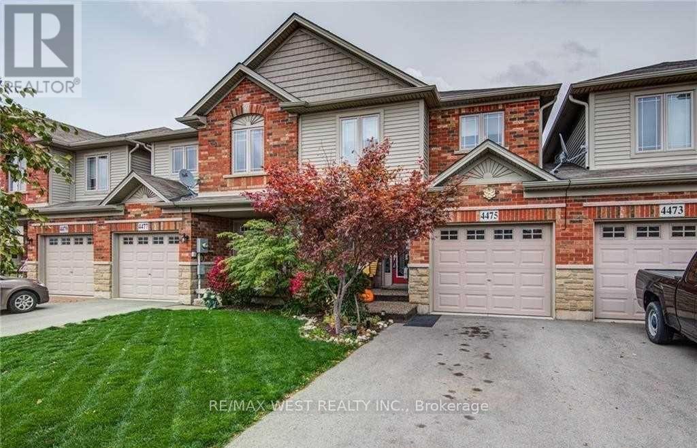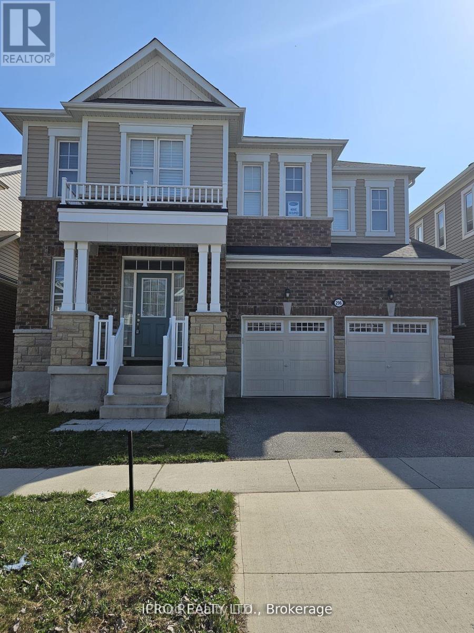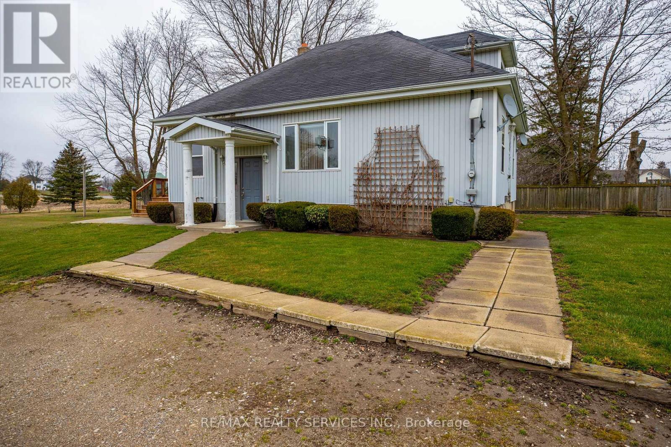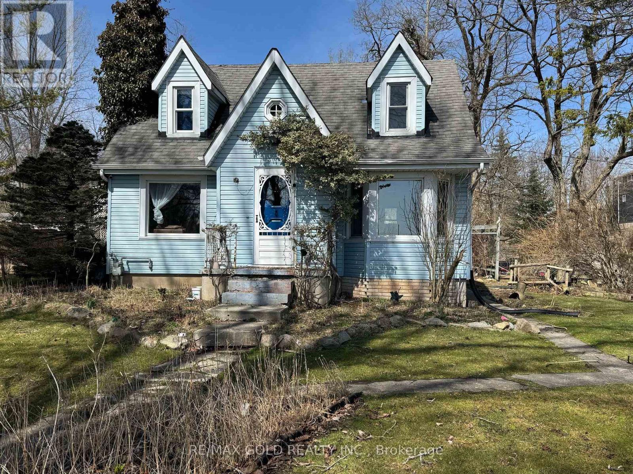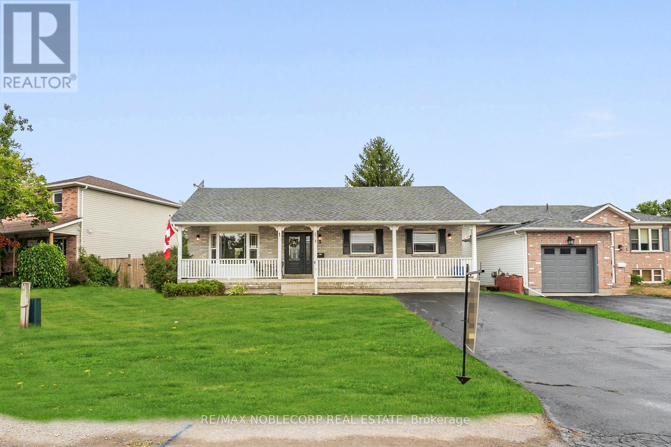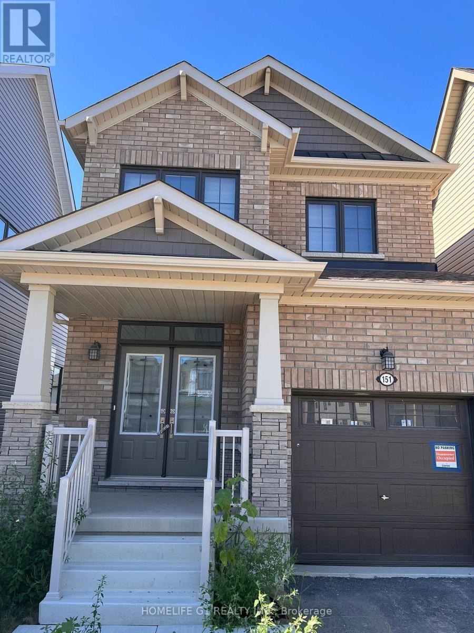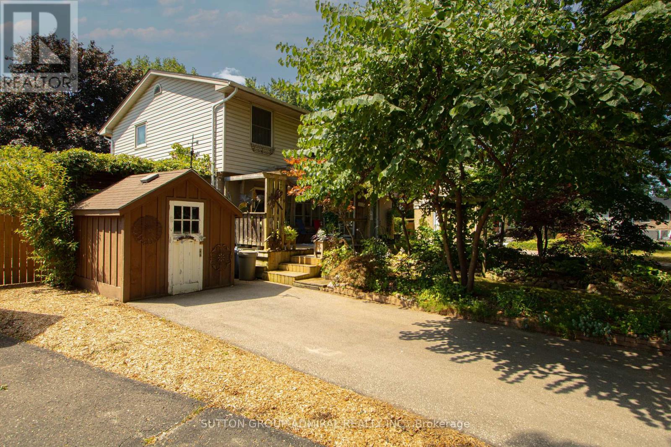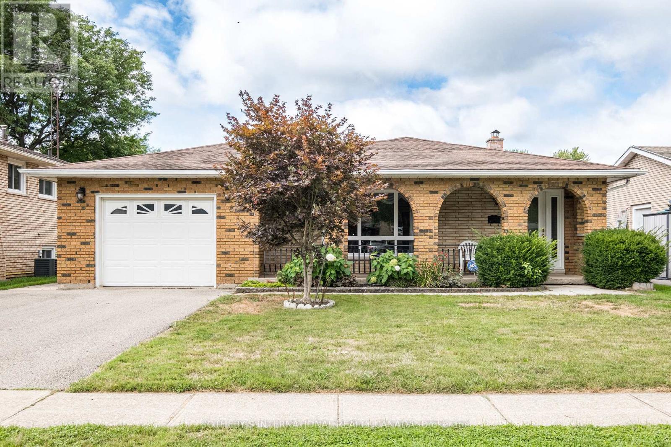63 Kinsey Street
St. Catharines, Ontario
2025 renovated LED lighting throughout home, freshly painted. Detached garage with separate electrical panel. This large lot has the potential for a rebuild as two homes. Roof 2022, Furnace 2023. (id:60365)
3751 King Street
Lincoln, Ontario
Established Winery Operation (Business and Branding Not For Sale) spanning 9.18 acres together with land, buildings, and all operational assets. Located in the iconic Niagara Escarpment celebrated for its unique micro-climate. The property features a well-established vineyard with mature Merlot, Chardonnay, and Cabernet Franc plantings. Known for producing award-winning wines, offering buyers a proven foundation for future growth. Survey/ Site Layout attached. Bottling capacity, equipment lists, maintenance contracts, and other pertinent operational information will be provided upon execution of a Confidentiality Agreement. All licenses andcertifications are current. The property accommodates events of approximately 200-250 guests. The 3,828SF building interior features a reception area, tasting room, retail lounge, washrooms, kitchen, production area, temperature-controlled cold room, barrel cellar, and storage/ utility rooms. The second floor includes offices with staff washroom and a laboratory/testing room, with potential for residential use. See Interior floor layout plan. The property offers a stone patio and lounge with marquee tent, extensive landscaping, a lean-to covered crush pad, barrel cellar access, picnic bench area, and ample parking. A grade-level drive-in door allows for efficient shipping and handling. Multiple walk-outs and internal access points seamlessly connect interior and exterior spaces. Recent building addition was completed circa 2013. Situated in a highly sought-after location along the Niagara-on-the-Lake wine route, the property is surrounded by established anchor businesses such as The Watering Can and Bench Brewery. Ideally positioned just minutes from the QEW, with King Street (Hwy 81) running directly through Beamsville and the scenic landscapes of Vineland before continuing toward Cambridge/Niagara, this property offers exceptional visibility and accessibility. Click on Virtual Tour links for listing assets. (id:60365)
32 Keenan Street
Kawartha Lakes, Ontario
Brand New Townhome in the Heart of Lindsay, Kawartha Lakes Area. Welcome to the Canal Lake model A beautifully laid-out freehold townhome that stands out from the rest with its professionally finished basement, offering valuable extra living space ideal for a rec room, home office, or guest suite. The main level features an open-concept living/dining area with walk-out patio access, perfect for entertaining or relaxing. The modern kitchen includes a functional island, full-size appliances, and a dedicated breakfast counter. A powder room, welcoming foyer, and direct access to the garage complete this practical and stylish layout. Upstairs, you'll find three generously sized bedrooms, including a spacious primary retreat with a walk-in closet. The second floor also features a full main bath and a well-positioned laundry area for added convenience. This home offers a convenient location close to all local amenities, top-rated schools, parks, and more. Experience lifestyle in one of the area's most connected and family-friendly communities. Dont miss the chance to own one of the few homes in the area with a finished basement! (id:60365)
42 Stitch Mews
Ottawa, Ontario
Welcome to 42 Stitch Mews, a beautifully designed home in Richmond. This modern property combines timeless finishes with a warm, functional layout- perfect for families, professionals or investors. Highlights: Bright open-concept main floor with kitchen and dining area. Private primary suite with walk-in closet. Spacious bedrooms, modern bathrooms, and ample storage. Attached garage and driveway parking. Located in a family-friendly neighbourhood with parks, schools and shops just minutes away. Easy access to Kanata/Stittsville, Barrhaven and Ottawa's west end. (id:60365)
4475 Comfort Crescent
Lincoln, Ontario
Welcome to this beautifully appointed townhome in the heart of Beamsville, where modern style meets everyday convenience. Perfectly designed for comfortable living, this home features a bright and functional layout with great finishes throughout. The main floor showcases an open concept layout. The kitchen overlooks the living and dining area and is complete with a centre island, ample storage space. Spacious living area with direct walk-out to the fully fenced yard. Upstairs, the spacious primary bedroom boasts a luxurious ensuite with a soaker tub, walk-in shower and his/her closet space. Other 2 bedrooms are equally spacious with windows, closets, lighting + ceiling fans. Ideally situated just a short walk to Hilary Bald Park, fast access to and from downtown Beamsville, very close to renowned wineries, excellent schools, and with quick access to the QEW for an easy commute to Toronto or a 30-minute drive to Niagara Falls this townhome truly has it all. (id:60365)
296 Ridge Road
Cambridge, Ontario
Stunning 4-Bedroom Home in Cambridge Zinnia Model. Welcome to this exquisite 4-bedroom, 3.5-bathroom detached home in one of Cambridges most sought-after communities! This popular Zinnia model offers 3,471 sq. ft. of beautifully designed living space on a 43 ft. frontage lot, featuring 9-foot smooth ceilings on both levels for an open and airy feel.Main Features: Spacious & Functional Layout: A well-appointed home office and hardwood flooring throughout the main level and upper hallway. Elegant Living Spaces: The family room boasts a stunning coffered ceiling, adding a touch of sophistication and character to the space. Chefs Dream Kitchen: Upgraded with granite countertops, a large breakfast island, and abundant cabinetry. Equipped with premium built-in KitchenAid stainless steel appliances. Luxurious Primary Suite: Showcasing a 10-foot tray ceiling for an added touch of elegance. Features his & her walk-in closets, a spa-like ensuite with a double vanity, pedestal tub, and a glass-enclosed shower. Spacious Bedrooms & Baths: All four bedrooms have walk-in closets, and one additional bedroom also features a glass-enclosed shower for added convenience.Exterior & Location: Ample Parking: A large driveway accommodates 3 cars, plus an additional 2-car garage for extra convenience. Prime Location: Just 5 minutes from Costco, Home Depot, Walmart, Top Restaurants and Major Highways including Highway 401, Kitchener Airport, Hospital and a Provincial Park are only minutes away. Nestled in a Family Friendly Neighborhood this home seamlessly blends modern upgrades, comfort, and unbeatable convenience. Dont miss this opportunity schedule your showing today! (id:60365)
754328 Hwy 53 Road
Norwich, Ontario
Highway Property with Many Possibilities . 5 minus to 401 & 2 min to 403 and 6 mins to Woodstock Toyota Plants. On busy Hwy 53 / Muir Rd Intersection , 1.42 acres. (id:60365)
329 George Street
Central Elgin, Ontario
Huge Lot: 80.22 ft x 136.44 ft x 218.48 ft x 132.93 ft x 92.85 ft x 41.02 ft x 45.38 ft x 41.02 ft - 4 Bedroom Detached House in Downtown Port Stanley. Some View of the Harbour and Lake, Location near the Lift Bridge and Big Beach and Village Shops. 2 Bedrooms Unit on Main Floor and 2 Bedrooms on the 2nd Floor. Beach, Golf, Hospital and Lake Access. Lake/Pond, Marina, Place of Worship, River/Sream. (id:60365)
3 Shawn Avenue
Kawartha Lakes, Ontario
Beautifully Updated Raised Bungalow In Kawartha Lakes! This Home Has Three Bedrooms on the Main Floor, One Bedroom In the Basement, Three bathrooms and Tons Of Space In The Basement to Create A Rec Room To Entertain. Recent Renovations Include: New Windows, Trims And Floors (2020), Front Door With Shutters (2021), A Stunning Maple Kitchen With Quartz Countertops And Stainless Steel Appliances (2021). 2 Bathrooms Were Remodeled In 2022 With New Showers, Vanities And FixturesEnjoy The Bright, Open Living Spaces With Pot Lights And Updated Light Fixtures (2021), Plus Smart Home Features Including Lighting, Nest Thermostat, Ring Doorbell, And Google Flood LightCamera. The Finished Basement Boasts High Ceilings And A Cold Cellar, While The Backyard Is A Private Retreat With A New Stone Patio (2023, Two Sheds, and A Custom-Built Playground (2021). Newer Washing Machine And Dryer (2021). The Roof Was Completed in 2017. Bonus Features include Central Vacuum, Water Softener And New Sump Pump. (2023). 2 mins to the Public Elementary School JK to Grade 8, 4 mins to Omemee Beach Park; with a sandy beach for kayaking, swings, slides & skateboard park. 5 Minutes To Boat Access At Pigeon Rd, 10 Minutes To Chemong Lake, 15 Minutes To Peterborough, And 12 Minutes To Lindsay. A Perfect Blend Of Convenience And Comfort- Move In And Enjoy Everything This Community Has to Offer! (id:60365)
151 Velvet Way
Thorold, Ontario
Welcome to this brand new 3-bedroom, 3-bathroom detached home located just minutes from Brock University. Featuring a modern open-concept layout, the main floor boasts stained hardwood flooring, a gorgeous, stained staircase, and a stylish kitchen complete with brand new stainless-steel appliances. Enjoy the convenience of main-floor laundry, spacious bedrooms, and thoughtfully designed living areas perfect for families or professionals. Located in a sought-after neighborhood close to schools, parks, golf clubs, outdoor recreation, and the scenic Niagara wine country. Quick access to Hwy 406 and the QEW makes commuting a breeze. (id:60365)
59 Breckenridge Crescent
London South, Ontario
Perfect for first-time buyers or those looking to downsize, this charming property is located in a highly sought-after neighbourhood just minutes walk from schools, parks, and shopping centres. Step inside to find hardwood flooring on the first and second levels, and a bright kitchen featuring stainless steel appliances. Outside, enjoy a 174 ft. deep lot complete with two storage sheds, a greenhouse, and two fire pits. The backyard is a horticulturists dream, offering ample space to garden, relax, or entertain. (id:60365)
87 Bridlewood Drive
Welland, Ontario
Discover a rare opportunity in this impeccably preserved all-brick backsplit, cherished by its original owners since 1979. This home is a perfect blend of solid craftsmanship and authentic European character, featuring a classic wood-burning fireplace in the family room and a highly functional 4-level layout. Its pristine, vintage condition is a testament to the immaculate care it has received over four decades. Boasting 3 bedrooms, 2 bathrooms, and a remarkable three full kitchens, the possibilities are endless from in-law potential to a dream setup for the home chef. Situated on a generous 53 x120 ft lot, the property features an attached garage and a sprawling backyard that backs directly onto Gordon Public School, ensuring privacy and a beautiful, open view. This special, lovingly maintained home is ready for its next chapter. (id:60365)

