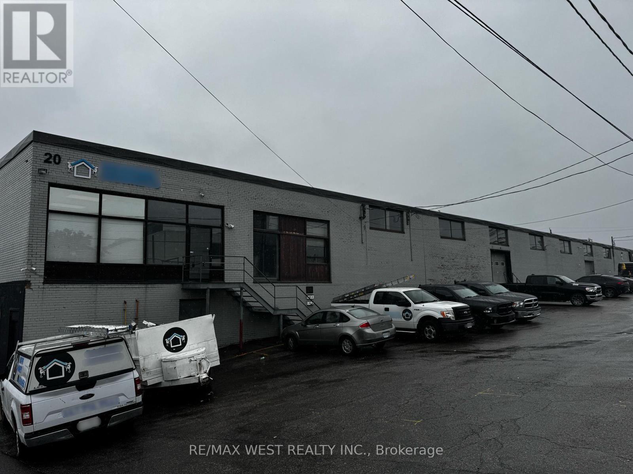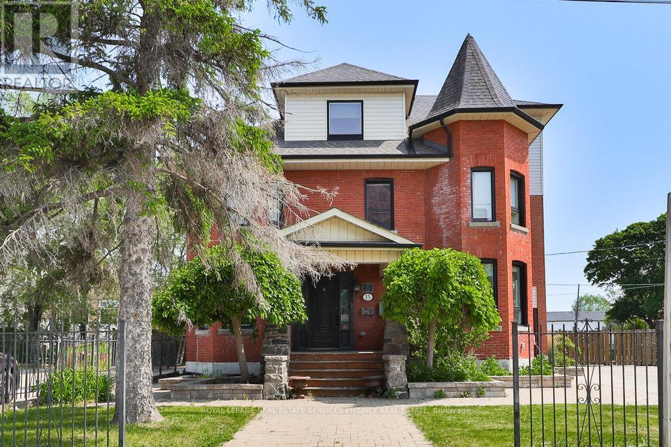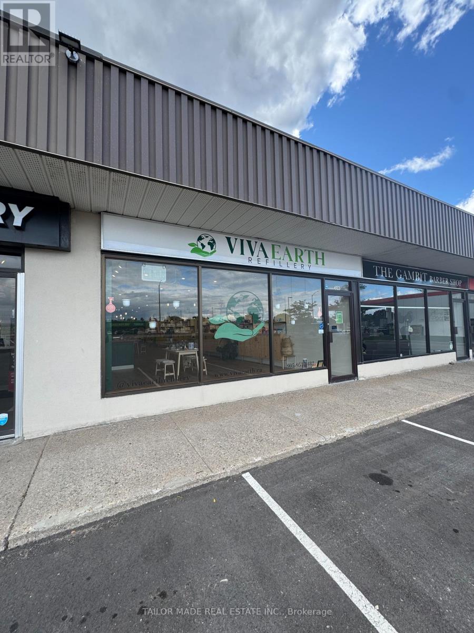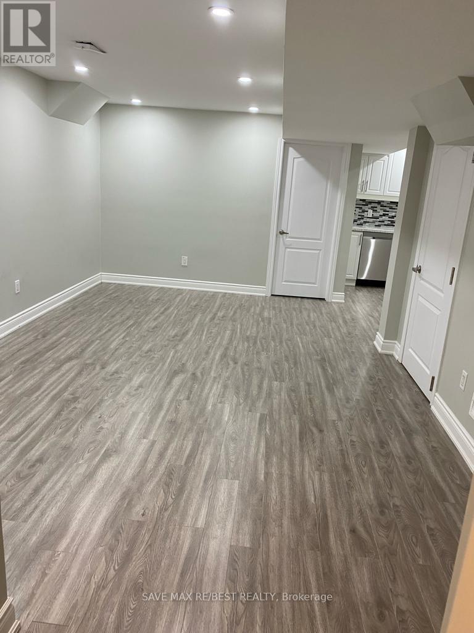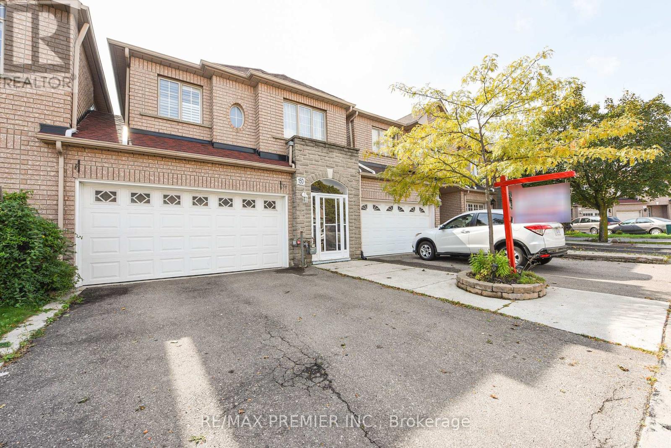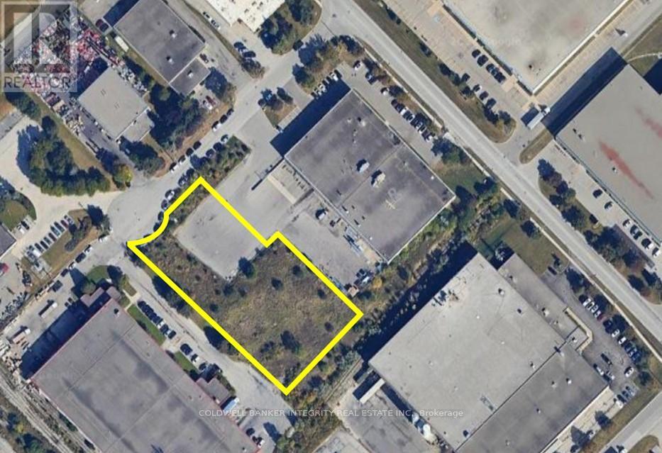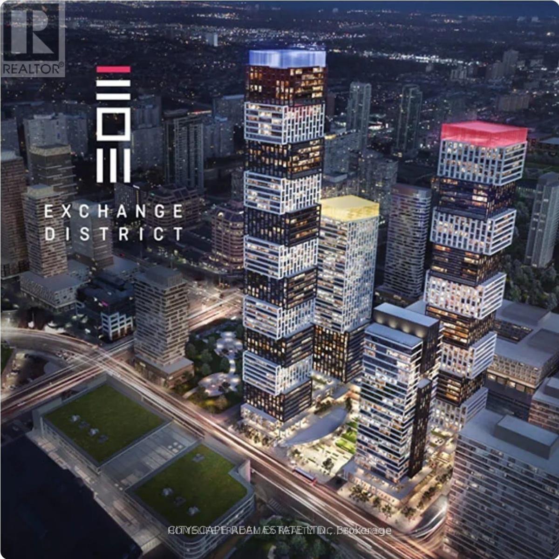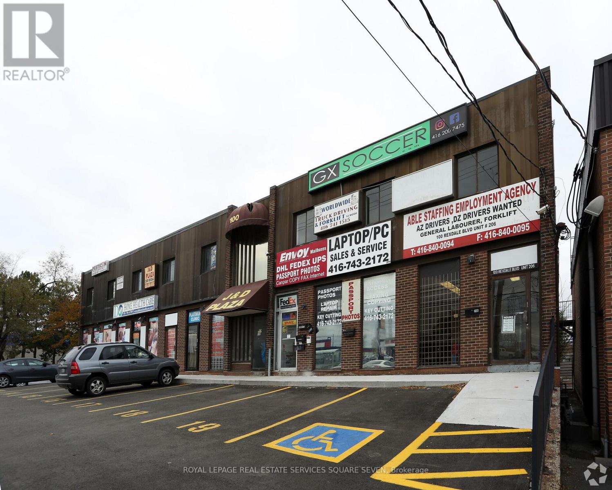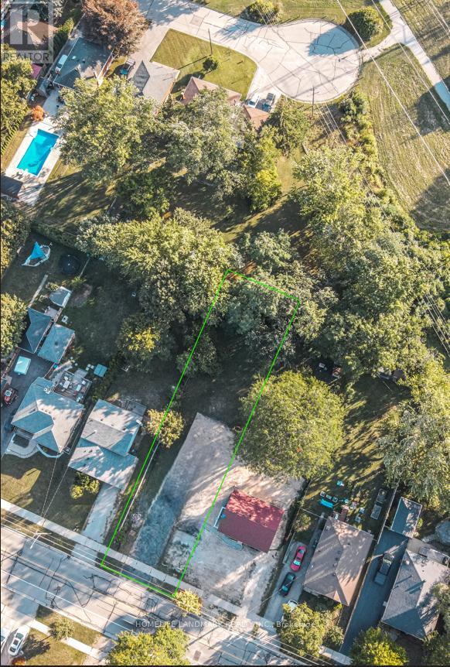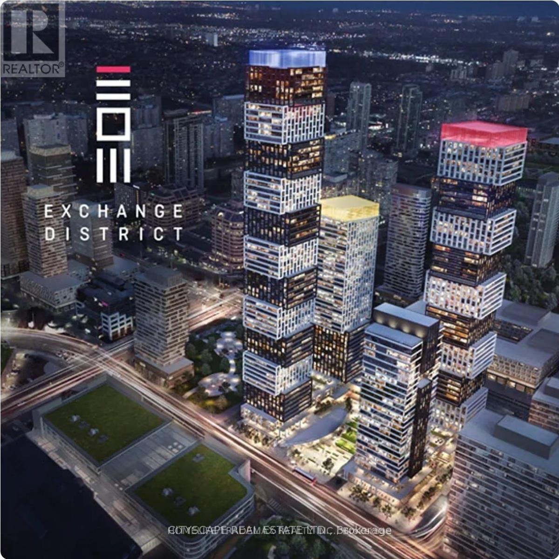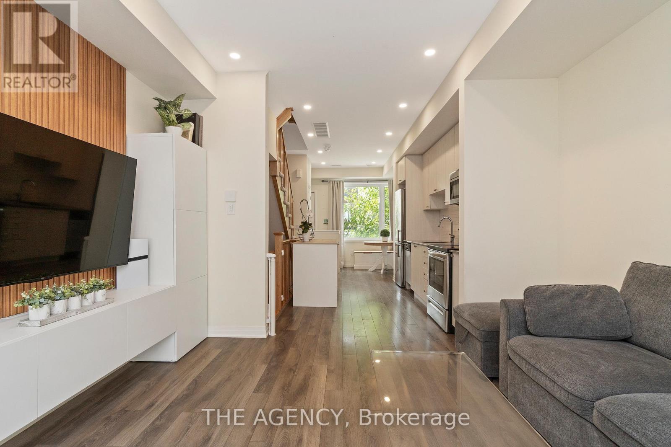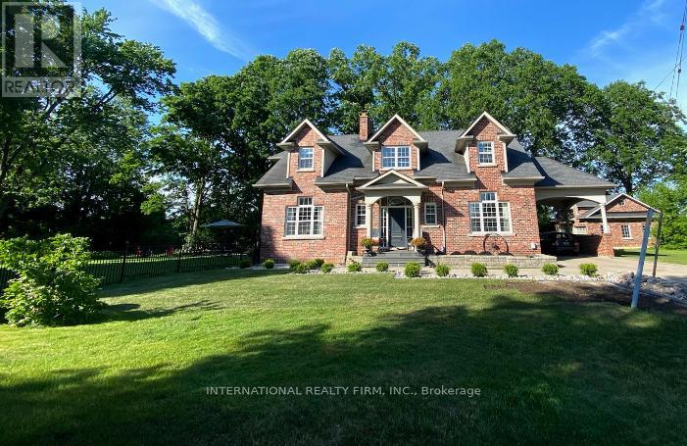A - 20 Sheffield Street
Toronto, Ontario
Don't miss this opportunity to secure a prime warehouse space that meets your business needs. Conveniently located, this property offers 5,120 Sq. Ft. of warehouse space with 16 Ft high ceilings and 1-truck level roll- up door. Additional features include 2 washrooms and 600 volts, 400 amps power supply , 10 parking spaces. The space is versatile and suitable for various business uses, no mechanic shop & body shop uses as per Landlord request. 900 Sq. Ft of office space featuring 5 offices & reception area, 2 washrooms. Short drive to 400/427 and 401. Vacant and ready for immediate occupancy, this is an ideal opportunity for businesses looking to move in and start operations. (id:60365)
15 Mississauga Road S
Mississauga, Ontario
Remarkable Fully-Functional Professional Office Available For Lease Near An Exceptionally Busy Intersection At Mississauga Rd And Lakeshore In The Ever-Busy Port Credit Area. Right across from the Brightwater Masterplan with almost 3000 residential units and 300,000 sft of commercial space on the revitalized shoreline with access to the Waterfront Trail. Great For Office Use By Professionals, Accountants, Lawyers, Marketing, Financial, Medical, Chiro, Physio, Holistic Etc. Four Levels Of Open Concept Finished Space, Furnished With Existing Office Furniture. (id:60365)
Unit B - 308b Queen Street S
Caledon, Ontario
Business For Sale. Eco Friendly Refillery Business. A turnkey opportunity for sustainable entrepreneurs. Step into a business that's not only profitable, but purposeful. This established refillery and zero-waste retail business offers a rare opportunity to own a brand that aligns with the growing global movement toward sustainability. Focused on reducing single-use plastics and promoting conscious consumerism, this business invites customers to refill everyday essentials from cleaning products to personal care items using containers they already own. Why this business stands out: Sustainable at its core: Built on values of environmental responsibility, waste reduction and community education. Loyal customer base: a growing clientele of eco-conscious individuals who are committed to supporting green living. Beautifully branded and turnkey: Thoughtfully designed retail space, streamlined operations and strong supplier relationships. Local impact, global mission: Play a vital role in your community while contributing to a larger environmental shift. Perfect for eco-entrepreneurs: Ideal for someone passionate about sustainability, natural living and circular economy principles. Whether you're looking to expand your ethical brand portfolio or start a value-driven venture, this business offers a chance to lead with purpose and profit. (id:60365)
Bsmt - 20 Isle Royal Terrace
Brampton, Ontario
Bright and Spacious. Prime Location. Luxurious One Legal Bedroom Basement Apartment. Pot lights and Stainless Appliances. Private Laundry. One Car Parking Space. Facing park. Step to Schools, Shopping, Restaurants, Grocery, Hwy 407 & 401, Public Transit. $1650 + 35% utilities (id:60365)
15d View Green Crescent
Toronto, Ontario
Bright, Spacious & Modern 3+1 bedroom freehold townhome offering the perfect mix of style, comfort, and convenience. Nestled in the desirable West Humber-Clairville / Humberwood neighbourhood , this home is ideal for growing families or those who love room to move !!!!! Tons of Upgrades !!!!! Upgraded hardwood flooring on the main floor !!!!!! Updated staircase with new railings !!!! Updated kitchen with stainless steel appliances !!!!! Updated front door with frosted glass !!!! Updated powder room !!!! Upgraded Main bathroom with B/I Laundry & Much More . Finished Basement with a bedroom, new washroom & huge closet/storage space. Easy access to major highways (427, 401, 409) and close to Toronto Pearson International Airport. Close proximity to schools, parks, green spaces (river valleys, conservation areas), and retail shopping (Woodbine Mall, nearby plazas)Within reach of Humber College, Woodbine Racetrack, and other amenities (restaurants, grocery, recreation) (id:60365)
7 Carson Court
Brampton, Ontario
Extremely rare opportunity to purchase rarely offered industrial zoned infill development land in Brampton. The proposed lot is to be approximately +/- 1.32 acres in size. Industrial Three A (M3A) zoning permits a variety of uses including Manufacturing, Warehousing/Logistics, Waste Processing, Parking Lot, Animal Hospital and Recreational Facility. Less than 1Km from the CN Brampton Intermodal Terminal with immediate access to Highway 407 from Airport Road. Within close proximity to Pearson International Airport and other 400 series Highways. Municipal services are available. The proposed site is subject to a severance. Application for severance has been submitted to the City of Brampton. Expected hearing of the COA is December 23 2025. Rare chance for a user to buy and build in Brampton. (id:60365)
303 - 4023 The Exchange
Mississauga, Ontario
Don't miss this rare opportunity to establish your business in a brand-new professional office space at the prestigious Exchange District, Mississauga City Centre. Steps to Square One, Public Transit, and Hurontario LRT, with quick access to Hwy 403/401. Surrounded by a vibrant community and thousands of new residential units. Perfect location for your business to thrive! Modern unit with Immediate Possession Unit. 2134 Square Feet comes with a 424 Square Feet lobby. The unit comes with 2 entrances. Ideal for Medical, Dental, Wellness, Physiotherapy, Chiropractors, Psychiatrists, Cosmetic Surgery Centres, Aesthetic Medicine, Nails and Spa, Medical lab, Fashion Brands, Property Developers, Mortgage Brokerage, Real Estate Brokerage, Law Firm Office, Investment Banks, Consulting Firms, Marketing and Advertising Company, Private College, Business Schools, Art institute, or other Professional Uses. Bright and Many Other Uses are possible. Call LA For More Details Customize to your needs in a Convenient, Safe, and luxurious building (id:60365)
100 Rexdale Boulevard
Toronto, Ontario
Located in the thriving Rexdale-Kipling Commercial District, this property offers investors a rare opportunity to acquire an ideally located freestanding property that is zoned for mixed use. This 6,622 sq ft building sits on a highly visible cornor with excellent signage that captures heavy daily traffic. Currently home to established business, the building provided diversified income from essential service tenants. Ideally located close to Highways 401 and 427, it draws customers from across the Greater Toronto Area. With a strong tenant mix, exceptional exposure, and excellent accessibility, this property is positioned for investors seeking both immediate cash flow and future growth potential. It is an attractive addition to any commercial real estate portfolio in one of Toronto's most dynamic and accessible corridors. (id:60365)
1244 Fisher Avenue
Burlington, Ontario
Premier Residential Development Lot on Fisher Avenue. An exceptional opportunity to acquire a prime, fully water-serviced residential lot in one of Burlington' s most desirable, family-friendly neighborhoods. Measuring approximately 50' x 174', this shovel-ready lot is ideal for building a custom home or investment property. Strategically positioned to align with the City of Burlington' s new housing initiative, the zoning permits the development of multiple Additional Residential Units (ARUs), offering strong potential for future value and rental income. Surrounded by top amenities, including excellent schools, parks, Mountainside Arena & Pool, Home Depot, Costco, Fortinos, FreshCo, Food Basics, and Sobeys. (id:60365)
301 - 4023 The Exchange
Mississauga, Ontario
Don't miss this rare opportunity to establish your business in a brand-new professional office space at the prestigious Exchange District, Mississauga City Centre. Steps to Square One, Public Transit, and Hurontario LRT, with quick access to Hwy 403/401. Surrounded by a vibrant community and thousands of new residential units. Perfect location for your business to thrive! Modern unit with Immediate Possession Unit. 2,303 Square Feet comes with a 602 Square Feet lobby. The unit comes with 2 entrances. Ideal for Medical, Dental, Wellness, Physiotherapy, Chiropractors, Psychiatrists, Cosmetic Surgery Centres, Aesthetic Medicine, Nails and Spa, Medical lab, Fashion Brands, Property Developers, Mortgage Brokerage, Real Estate Brokerage, Law Firm Office, Investment Banks, Consulting Firms, Marketing and Advertising Company, Private College, Business Schools, Art institute, or other Professional Uses. Bright and Many Other Uses are possible. Call LA For More Details Customize to your needs in a Convenient, Safe, and luxurious building **EXTRAS** The unit is vacant and easily accessible with a lockbox. Please book all showings through Broker Bay.Tenant to verify permitted uses and zoning with the City of Mississauga.Tenant to provide credit report, references, proof of financials, and business plan (if applicable) with offer. Immediate possession available. First and last months rent deposit required. (id:60365)
19 Thomas Mulholland Drive
Toronto, Ontario
Welcome to 19 Thomas Mulholland Drive, a bright and airy 3+1 bedroom, 3 bathroom freehold townhouse in the heart of Downsview Park. With 9 ft ceilings, pot lights throughout the main floor, and a functional open layout, this home is filled with natural light and modern comfort. The entire unit has freshly painted interiors, enhancing its move-in ready appeal. The main floor features a sleek kitchen with stainless steel appliances and granite countertops, along with a stylish built-in entertainment unit in the living room. Upstairs, enjoy spacious bedrooms, including a sun-filled primary retreat with a walk-in closet and 5-piece ensuite, plus a versatile upper-level room perfect for a home office, guest suite, or study. The basement includes a 2-piece ensuite bathroom, vinyl flooring, and walkout access to a private garage, offering convenience and additional living space. Outdoor living is elevated with a private backyard and two rooftop terraces, ideal for relaxing or entertaining. Located in a vibrant community with easy access to TTC Subway, GO Transit, Yorkdale Mall, and400-series highways, plus steps to Downsview Park trails, schools, shops, and dining. Bright, stylish, and thoughtfully designed this home has it all. (id:60365)
1231 Martins Boulevard
Brampton, Ontario
GORGEOUS UNIQUE CUSTOM BUILT (2003) 4 BED/ 4 BATH ESTATE HOME LOCATED ON A QUIET CUL-DE-SAC IN THE PRESERVED SUBURBAN HAMLET OF SCENIC CHURCHVILLE ON THE MISSISSAUGA / BRAMPTON BORDER. ENJOY THE RURAL CHARACTER OF THIS DISTINCTIVE CREDIT RIVER VALLEY AREA WITHIN STEPS OF THIS ELEGANT & COMFORTABLE FAMILY HOME W/ OVERSIZED DETACHED DOUBLE GARAGE SET ON OVER 1/2 AN ACRE OF PICTURESQUE & PRIVATE MATURE LOT. SPECTACULAR & BRIGHT FAMILY SIZED KITCHEN WITH W/I PANTRY, B/I APPLIANCES & CENTRE ISLAND OVERLOOKS GRAND LIVING AREA W/ IMPRESSIVE STONE FIREPLACE & AN ABUNDANCE OF WINDOWS & NATURAL LIGHT. BEAUTIFUL SEPARATE FORMAL DINING ROOM W/ HIGH CEILING & INCREDIBLE 2 FLOOR STONE FIREPLACE. LARGE MAIN FLOOR NANNY / IN-LAW SUITE W/ 4PC ENSUITE BATH, FAMILY ROOM / OFFICE W/ BUILT-IN CABINETRY & STYLISH BARN DOOR CLOSURE, MAIN FLOOR LAUNDRY & 2PC WASHROOM COMPLETE THE MAIN LEVEL. SPACIOUS MAIN BEDROOM W/ 5PC ENSUITE & W/I CLOSET + 2 WELL-DESIGNED BEDROOMS W/ 4PC BATHROOM ON 2ND LEVEL. LOWER LEVEL IS COMPRISED OF A MASSIVE RECREATION AREA W/ COZY STONE FIREPLACE & AN OVERSIZED STORAGE / UTILITY AREA. THE MATURE PROPERTY BACKS ONTO GREENSPACE & IS IDEALLY LOCATED AT THE END OF THE CUL-DE-SAC FOR PREMIUM PRIVACY & HAS A CLEAR VIEW. CLOSE TO ALL MAJOR ROUTES & GREAT SCHOOLS INCLUDING FRENCH IMMERSION. TRAIN TRACK BEHIND HOME IS INOPERABLE & HAS BECOME A WALKING TRAIL. **40 YR. ROOF SHINGLES (2020), A/C, FURNACE , IRRIGATION SYSTEM, TANKLESS WATER & WHOLE HOME WATER FILTRATION(ALL 2018), HEATED BATHROOM FLOORS, EAVESTROUGH GUARDS, GENERAC GENERATOR, SECURITY SYSTEM INCLUDING CAMERAS** (id:60365)

