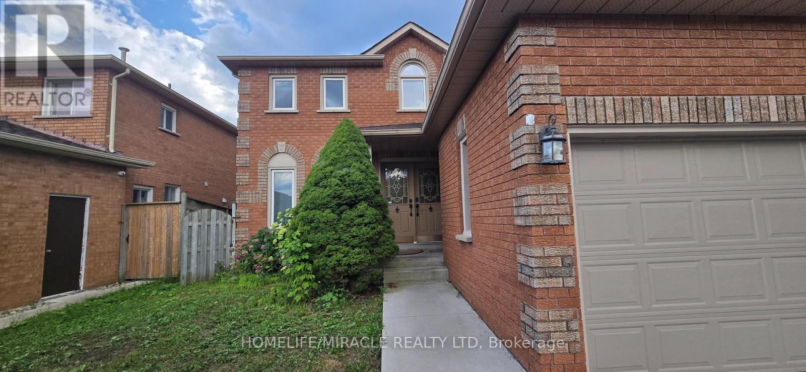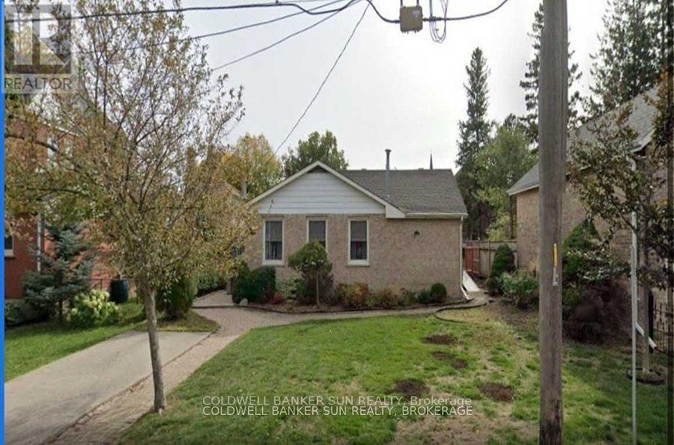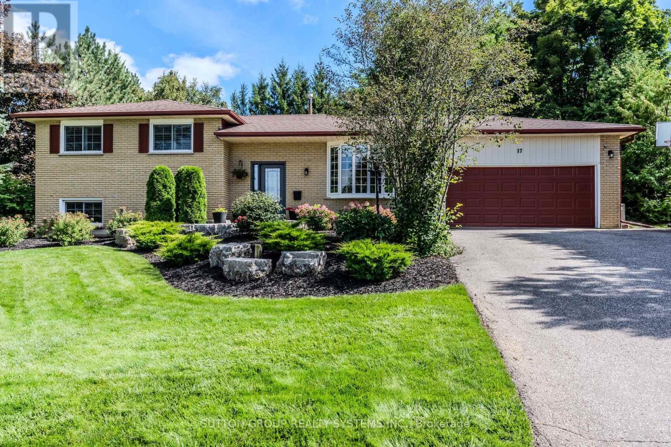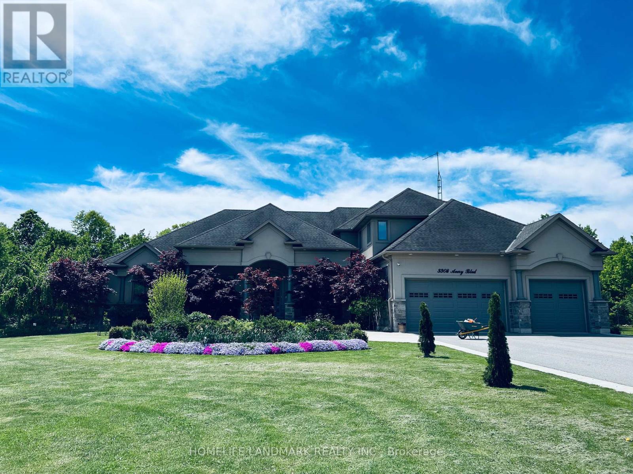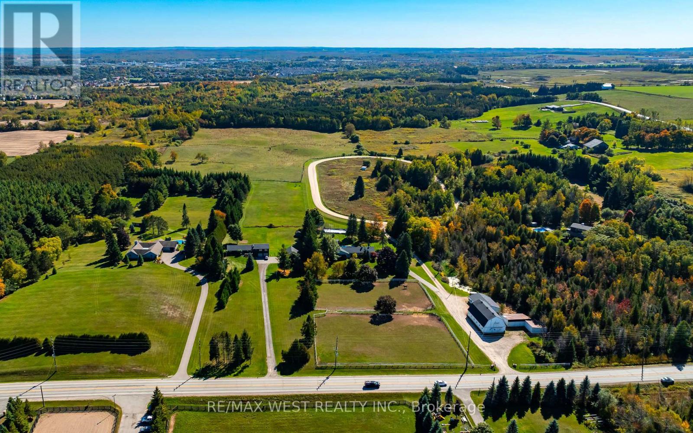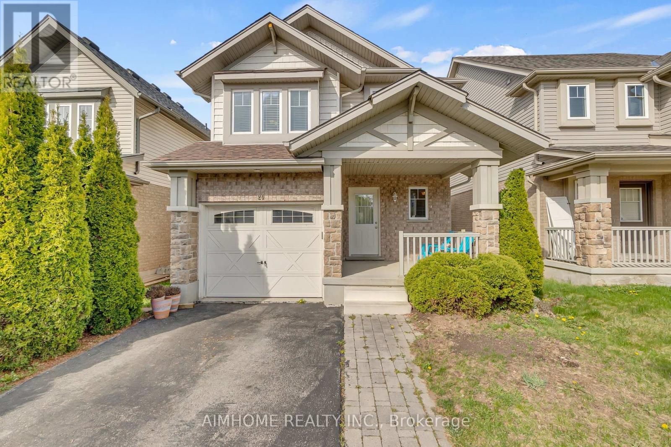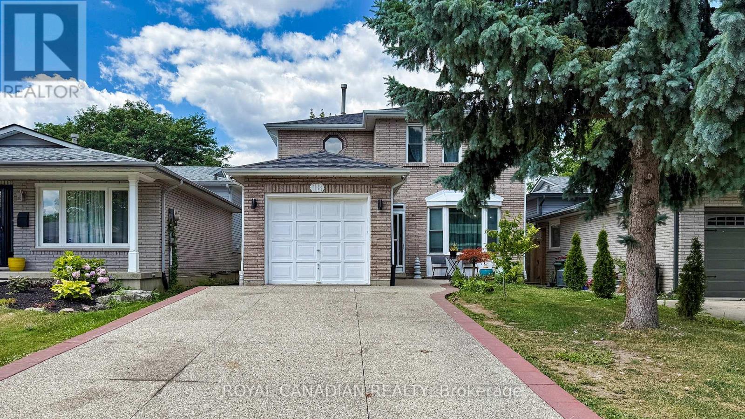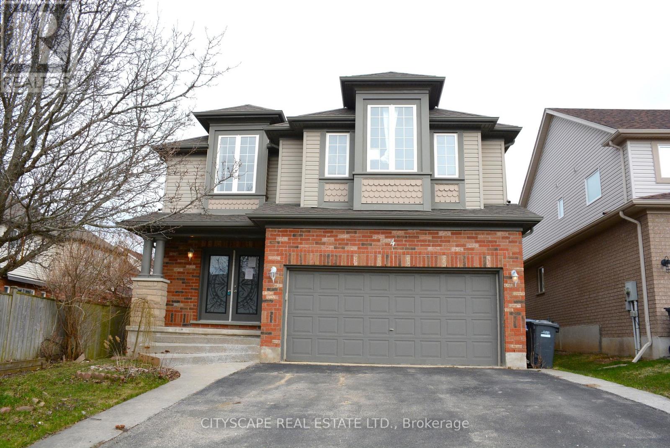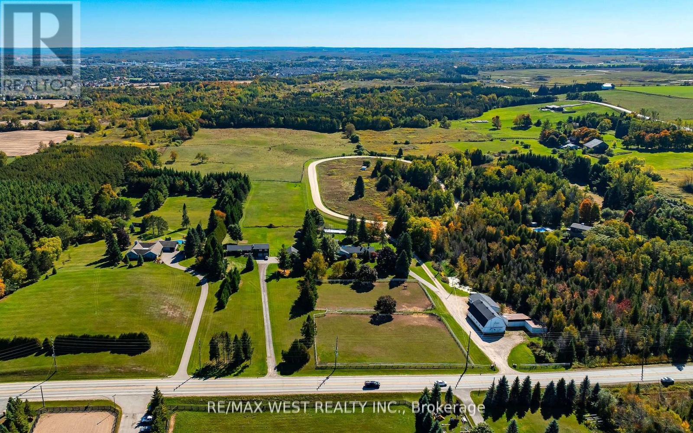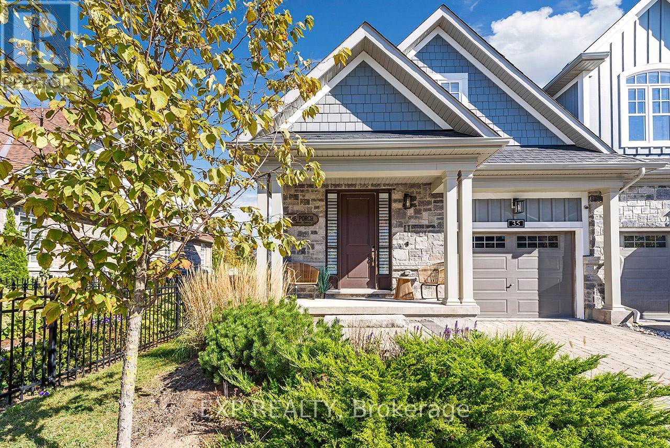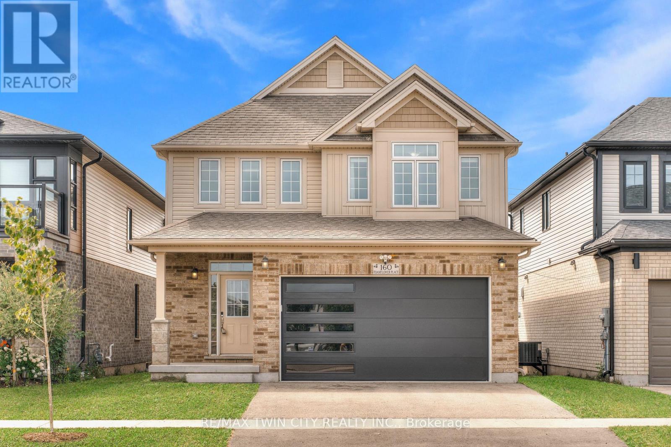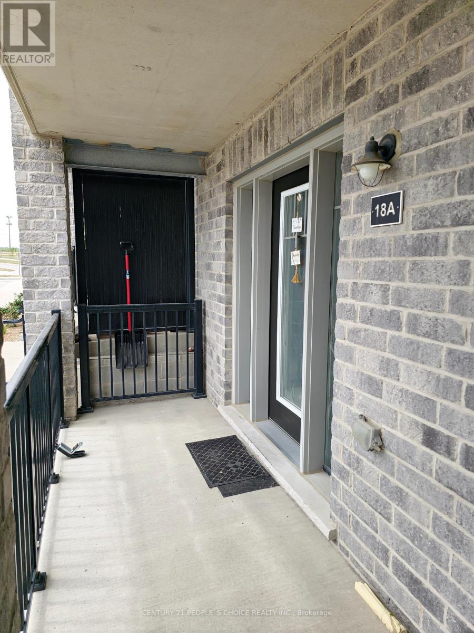357 Saginaw Parkway
Cambridge, Ontario
Step into this stunning 3-bedroom, 2.5-bathroom home that combines modern style with everyday comfort. The main floor welcomes you with an open-concept layout, filled with natural light from large windows and designed for both relaxation and entertaining. A spacious living and dining area flow seamlessly into the contemporary kitchen, complete with ample cabinetry and a functional layout perfect for family gatherings, large deck in the fully fenced lot, finished insulated garage with epoxy flooring and insulated garage door and much more. Upstairs, you'll find three generously sized bedrooms, including a bright and inviting primary suite featuring its own private ensuite and plenty of closet space. The additional bedrooms offer flexibility for family, guests, or even a home office setup. With its practical floor plan, abundant space, and warm character, this home is perfectly suited for growing families or those seeking a property with extra living arrangements. Move-in ready and offering endless possibilities, this is a rare opportunity you wont want to miss! (id:60365)
500 Canterbury Street
Woodstock, Ontario
Charming Detached Bungalow Home on a Large Lot**Welcome to this fully detached 2 bedroom, 1bath home situated on a spacious lot in a highly desirable location. This property features a carpet free Main floor , a bright and functional layout, and a walkout to a huge patio perfect for entertaining or relaxing outdoors. A finished bunk space in the basement has been used as an additional bedroom, offering extra flexibility for guests or family. Enjoy the convenience of being within walking distance to downtown, with shops, restaurants, and amenities just steps away. An excellent opportunity for first-time buyers, downsizers, or investors looking for a prime location. Buyer Or Buyer's Agent To Verify All The Measurement. (id:60365)
17 William Rex Crescent
Erin, Ontario
Welcome to 17 William Rex Crescent where you will experience Pride of Ownership at its best. This five bedroom, two renovated bathroom family home is tucked away in one of Erins established neighbourhoods surrounded by mature trees and sits on an impressive 104ft x 141ft lot. Drive up to the 6 car driveway to be greeted by a landscaped front yard with an inground sprinkler system. Step in to this updated 4-level sidesplit with mahogany floors which extends throughout the main, upper and lower level. Enjoy the main floor with plenty of natural light and a modern kitchen with stainless steel appliances and quartz countertops. Step out to the backyard oasis and enjoy your morning coffee on the multi-level stone patio and let the kids run free in the oversized yard. Spend some time in the cozy lower-level family room and enjoy watching tv over a gas fireplace. Step out through the second walkout and soak yourself in the privacy of a 7 seater hottub. Just move in and enjoy! (id:60365)
3308 Avery Boulevard
Niagara Falls, Ontario
An exclusive, high-end lifestyle in a private and tranquil upscale residential community. This stunning custom-built modern home features 4 bedrooms + a study, 5 bathrooms, and spans across 4.5 acres of expansive open land. Just a short walk from the Niagara Parkway, the property is conveniently close to trails, world-class golf courses, marinas, and Niagara Falls. As you drive up the driveway, you will be captivated by the beautiful house and its three-car garage. Upon entering, the 12-foot-high foyer is adorned with an elegant, grand crystal chandelier, creating a sense of luxury and sophistication. Youll immediately realize this is not a typical mass-produced home. Inside, youll notice the 10-foot-high ceilings that enhance the feeling of spaciousness. The entire house is fitted with solid hardwood flooring. The kitchen, dining, and living areas are seamlessly integrated into one generously sized open space. Three large rear windows offer stunning views of the private forest in the backyard, blending indoor and outdoor living. A double-glass door opens to an oversized deck in the backyard. The kitchen area is equipped with two large islands, making daily living, entertaining, and socializing effortless. It features professional-grade appliances, an extra-large refrigerator, a gas stove, and two dishwashers, adding exceptional convenience and luxury to your life. The Master Bedroom is located on the ground floor, offering enhanced privacy. The second floor includes three additional bedrooms and a living area. Each bedroom comes with its own ensuite bathroom and walk in closet. . (id:60365)
246044 County Rd 16 Road
Mono, Ontario
Endless Possibilities!!!! Spacious walkout bungalow on over 14 acres in Mono, offering close to 3000 total sq ft of finished living space with five bedrooms, two bathrooms, and a walk-out basement out to the massive heated Saltwater pool and deck area! Recent updates include quartz counters, new flooring, and fresh paint throughout. The property stands out with a large saltwater pool for outdoor enjoyment, a versatile barn with income generation and 10 stalls, additional large 50x30 shop space with multiple uses, and wide-open acreage featuring fenced paddocks, a half-mile racetrack, outdoor hockey rink and a spring-fed pond, paddock space. Located on a paved road just minutes to Orangeville this home combines modern living with exceptional rural potential. (id:60365)
20 Wilkie Crescent
Guelph, Ontario
This beautiful home is located in Prime Location of Westminster Woods, two minutes walking distance to Westminster Woods public school and within walking distance to all Major Amenities- Shopping, including movie theater, banks, supermarket, restaurants, grocery stores, library, schools, soccer and baseball fields and plenty of parks and trails. Easy access to highway 401& 6, Featuring a gorgeous layout of 3+1 bedrooms, and a cozy finished basement, Bright Spacious & Open Concept Main Floor with a Large family Room, a spacious kitchen with an island, a walkout deck, and many other attractions and functionalities, perfect for Grewing families. New roof replaced 2024. (id:60365)
18 Millpond Place
Hamilton, Ontario
Welcome to this beautifully maintained 3+1bedroom, 4-bathroom home located on a quiet, low-traffic court perfect for families. This home offers a great mix of comfort, style, and convenience. The modern kitchen features a large island, stainless steel appliances, plenty of cupboard space and heated flooring added in 2021. It opens into the cozy family room with a fireplace and walkout to the backyard ideal for everyday living and entertaining. Enjoy hardwood floors throughout, elegant crown moulding, and a neutral color scheme that suits any style. The updated main bathroom adds a fresh, modern touch. The fully finished basement provides extra living space, including a large rec room with a wet bar perfect for movie nights, games, or guests. Additional highlights include a single-car garage, exposed aggregate driveway and walkway, plus an owned tank-less hot water heater. Located minutes from the Linc, Red Hill Parkway, Limeridge Mall, schools, parks, public transit, and walking trails this home offers comfort and convenience in one of the areas most desirable neighborhoods. (id:60365)
4 Wilton Road
Guelph, Ontario
Welcome to this beautifully upgraded residence, where elegance and functionality meet. A grand entrance with custom concrete steps leads to impressive double front doors featuring exquisite wrought iron and glass inserts setting the tone for the luxury that awaits inside. Step into a spacious foyer highlighted by a refinished wood staircase that adds warmth and character. The heart of the home is the stylish kitchen, complete with quartz countertops and pot lights, offering a perfect blend of form and function for both everyday living and entertaining. Also, the main floor offers modern powder room with quartz countertops and a convenient laundry room with direct access to the double-car garage ideal for busy families or multi-access living. Upstairs offers the primary bedroom which is a private retreat with a walk-in closet and a 5-piece ensuite featuring a glass shower, separate bath, and ceramic tiles. Three additional bedrooms offer ample closet space and natural light. The unfinished basement including a bathroom rough-in, providing endless possibilities to customize. Located in a sought-after, family-friendly neighborhood close to parks, schools, and local amenities, this home is a must-see! (id:60365)
246044 County Rd 16 Road
Mono, Ontario
Endless Possibilities!!!! Spacious walkout bungalow on over 14 acres in Mono, offering close to 3000 total sq ft of finished living space with five bedrooms, two bathrooms, and a walk-out basement out to the massive heated Saltwater pool and deck area! Recent updates include quartz counters, new flooring, and fresh paint throughout. The property stands out with a large saltwater pool for outdoor enjoyment, a versatile barn with income generation and 10 stalls, additional large 50x30 shop space with multiple uses, and wide-open acreage featuring fenced paddocks, a half-mile racetrack, outdoor hockey rink and a spring-fed pond, paddock space. Located on a paved road just minutes to Orangeville this home combines modern living with exceptional rural potential. (id:60365)
35 Windsor Circle
Niagara-On-The-Lake, Ontario
Welcome to this beautiful end-unit townhome in the heart of Niagara-on-the-Lake. Featuring 2 spacious bedrooms, 3 modern bathrooms, and a fully finished basement, this stunning home is finished from top to bottom with elegant hardwood throughout. The upgraded kitchen offers modern appliances, ample storage, and stylish finishes, while the expansive living and dining areas flow seamlessly to a large deck, perfect for entertaining. A convenient second-floor laundry room adds everyday ease. Ideally located near charming shops, fine dining, and recreational amenities, this townhome offers the perfect blend of style, comfort, and location. (id:60365)
160 Foamflower Place
Waterloo, Ontario
Welcome to 160 Foamflower Place! This 4-bedroom family home is set in one of Waterloos most sought-after communities. With no rear neighbours, a functional open-concept layout, double car garage, and fully fenced backyard this one checks all the boxes. Check out our TOP 6 reasons why you'll want to make this house your home! #6: LOCATION, LOCATION, LOCATION Set on a quiet street in one of Waterloos most desirable communities, you're just minutes from top-rated schools, scenic nature & walking trails, Costco, and the Boardwalk shopping centre. Whether you're commuting, dining out, or exploring the outdoors, this location makes life easy. #5: SUNLIT MAIN FLOOR The bright, carpet-free main floor features 9-foot ceilings, updated lighting, and hardwood and tile flooring throughout. You'll find a generous living room with large windows and a powder room for guests. A fantastic bonus is the main floor laundry combo mudroom with garage access, saving you time and effort. #4: MODERN KITCHEN The open-concept kitchen includes stainless steel appliances, quartz countertops, sleek cabinetry, a walk-in pantry, and a large island with breakfast bar seating. Whether you're cooking or entertaining, there's plenty of space and flow. You'll also find an open dining space with walkout, perfect for family dinners. #3: SPACIOUS BACKYARD The fully fenced backyard offers room for kids or pets to play, and with no rear neighbours, you'll enjoy fresh air and sunshine in peace. #2: BEDROOMS & BATHROOMS Upstairs, you'll find 4 spacious bedrooms and two full bathrooms. The primary suite includes a walk-in closet and a 5-piece ensuite with double sinks, soaker tub, and glass shower. The remaining bedrooms share a 4-piece bath with shower/tub combo. #1: BASEMENT POTENTIAL The unfinished basement provides a blank canvas, offering ample space for a future rec room, gym, guest suite, or additional storage. (id:60365)
18a - 1989 Ottawa Street S
Kitchener, Ontario
Highly sought after main floor corner unit, well maintained, condo close to all amenities and expressway. Condo features an open concept living room and kitchen, two bedrooms, balcony, The kitchen has stainless steel appliances, built-in microwave and an island along with in suite laundry and storage. Close to shopping, schools, expressway, walking trails and a playground for kids. (id:60365)

