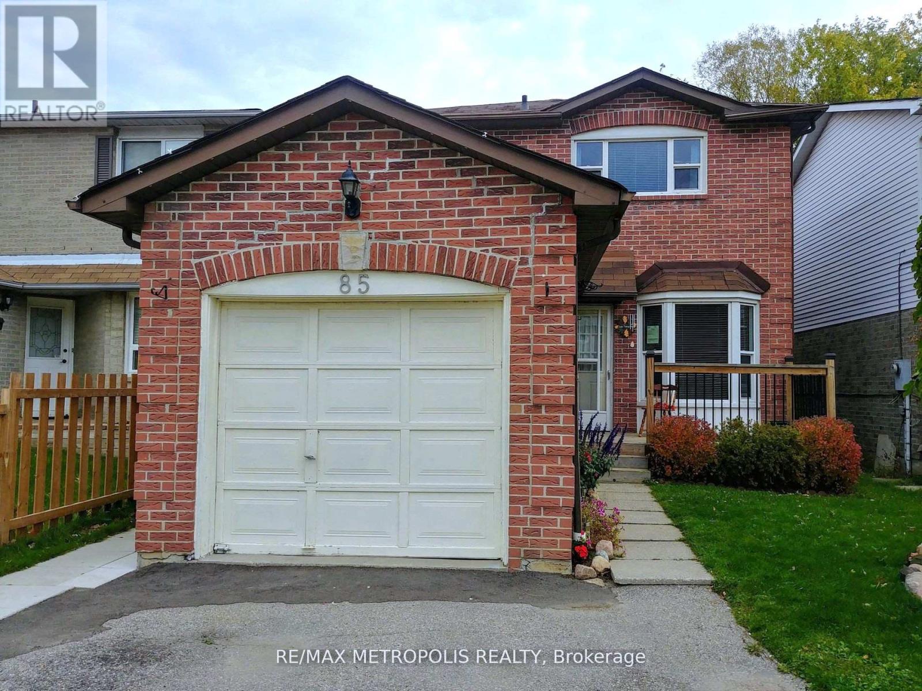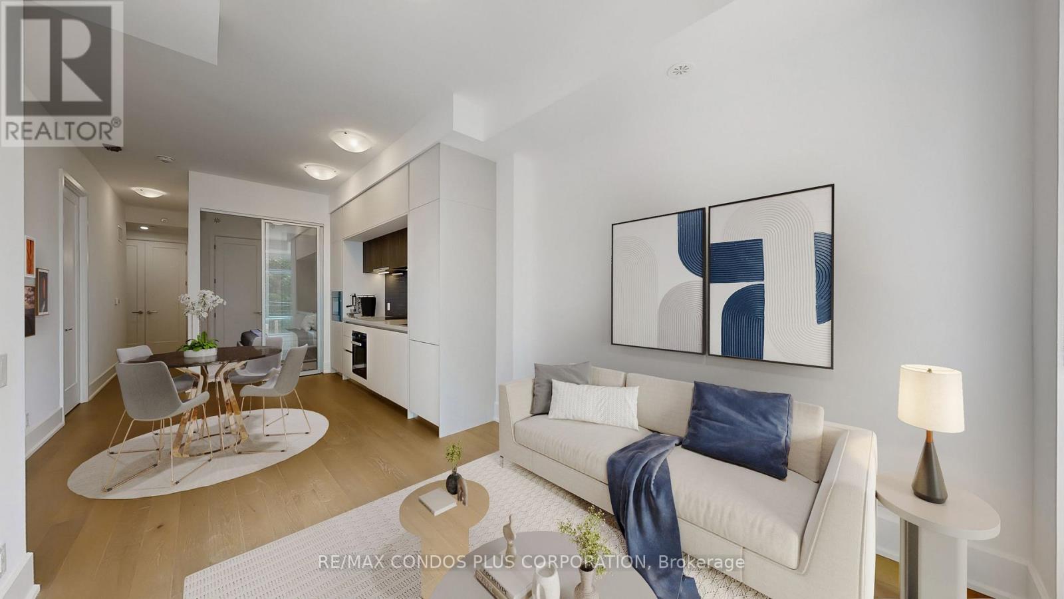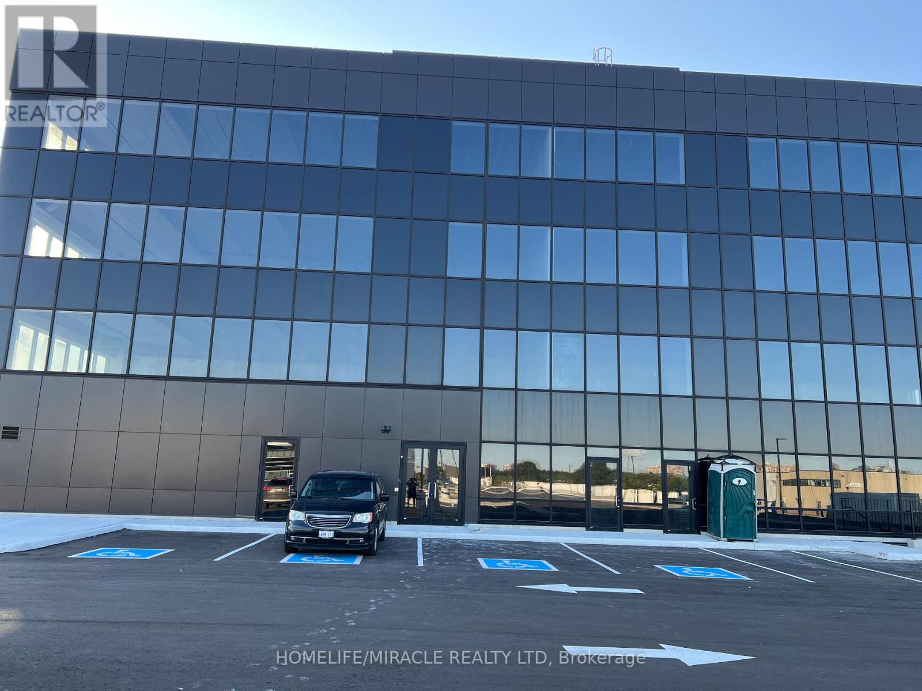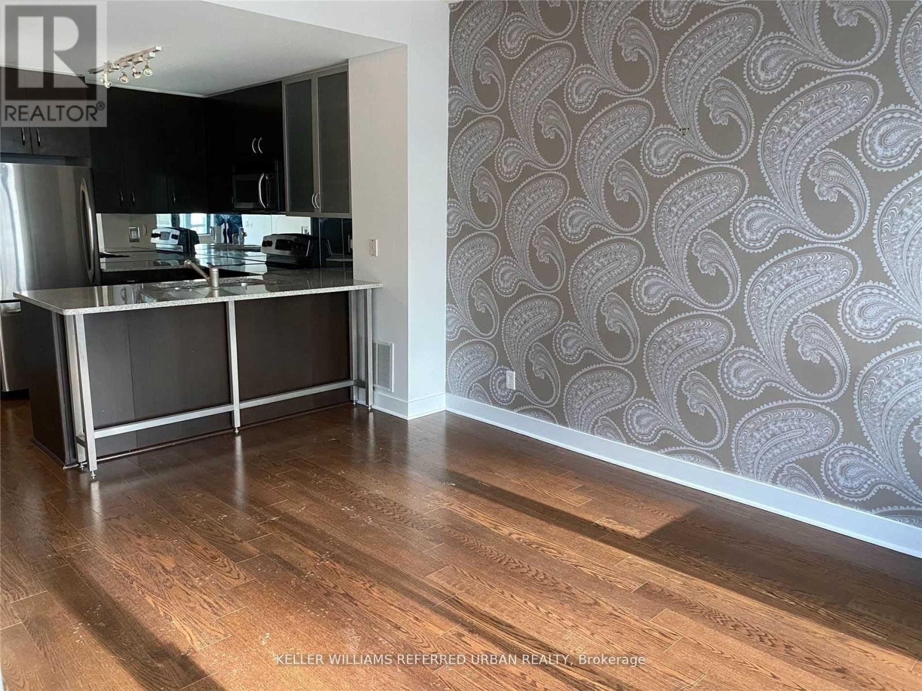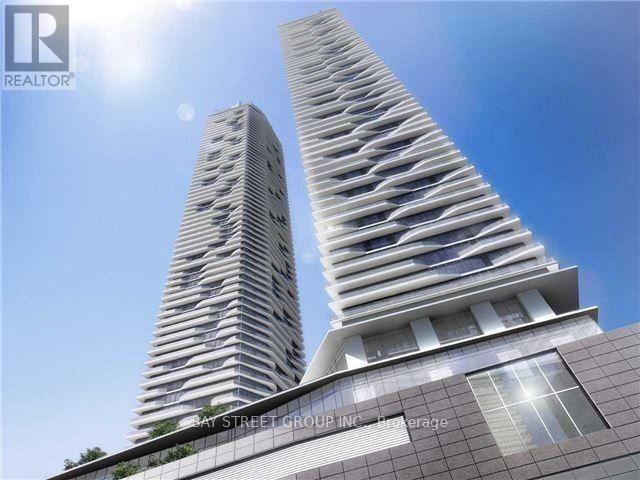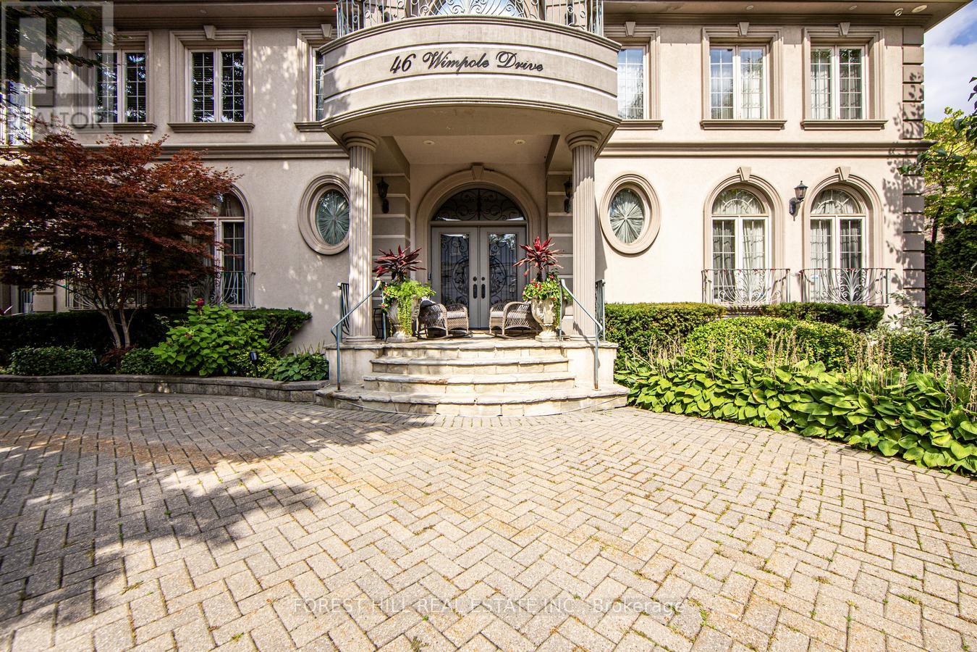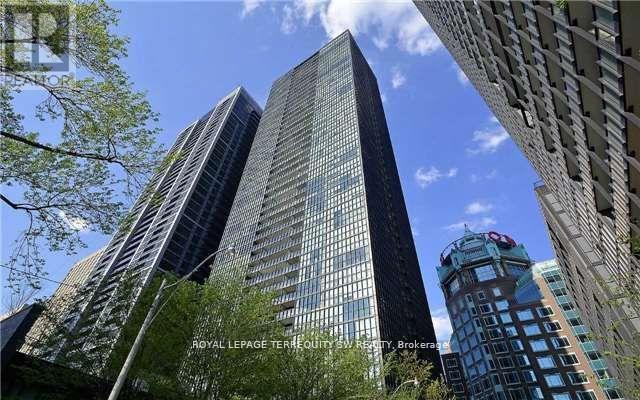224 Livingston Road
Toronto, Ontario
Amazing opportunity to move in perfectly planned community of Guildwood .Welcome to this detached raised bungalow with Award Winning Gardens .Originally a three bedroom, this home has been converted to a two bedroom and a oversized accessible bathroom.Large combined living and dining rooms and kitchen with lots of cupboards and new flooring , many upgrades, Wheelchair friendly with ramps on the front of the house and from the deck to the yard offers an unique opportunity for a family looking for an accessible home.What more does it offer? Fully finished basement with separate entrance to one bedroom apartment,with its own kitchen, and 4 piece bathroom. This a fantastic opportunity for additional income, a nanny suite, or multigenerational living.The single car garage offers tons of storage and driveway will allow 4 car parking, while the classic brick exterior gives the home timeless curb appeal. Enjoy your coffee while relaxing on the big deck facing the gorgeous backyard.This homes sits across from Guildwood Junior Public School and St Ursula Catholic School...walking distance to the middle and high school . Steps away from Guildwood Plaza Shopping Centre with Valu Mart Grocery , Library , Family Doctors Office ,Veterinarian , Pharmacy and Restaurants .Walking distance to multiple parks, and plenty of amenities, including the famous Guild Inn. Added bonus is walkability to both GO train and VIA rail, plus public transit.This home has all the ingredients to be your forever home. (id:60365)
Main - 85 Barnes Drive
Ajax, Ontario
Welcome to 85 Barnes Dr, Ajax. Location, Location! Immaculate Detached All Brick Home In Sought After Central Ajax Area. This perfect turnkey home features 3 Bedrooms, 2 Baths, an Open Concept Living and Dining area, a Bright and spacious interior, and a large backyard with a generous deck. It's within walking distance to schools, parks, restaurants, and shopping centers, and conveniently located next to the Highway 401 exit, close to Costco, Amazon, GFS, and many more amenities. The home boasts hardwood flooring on the main and laminate in second floors, a kitchen outfitted with stainless steel appliances, backsplash, and new stove, dishwasher. Just minutes from Highway 401, Kingston Rd, transit, and numerous amenities, this is the perfect home. No smoking and no pets preferred. Main floor tenant will pay 70% of all utilities including hot water tank renal. Basement is currently occupied by another tenant. (id:60365)
9 Benshire Drive
Toronto, Ontario
Excellent Opportunity To Own A Beautiful, Huge Lot Property. Build a second house in the backyard. In A Quiet Neighborhood. Recently Renovated Side Split Bungalow With Quality Improvements. Include Ss. Appliances: New Cooktop, Heat Pump (2024). Hardwood Flooring, Marble Tiles, Light Fixtures, Pot Lights, Crown Molding. Close to TTC, New Upcoming Subway Station, Park, 401, School. Quiet Neighborhood. (id:60365)
405 - 2225 Markham Road
Toronto, Ontario
We are excited to present a rare opportunity to Lease a prime commercial office space in one of the busiest and most sought-after areas in Malvern Scarborough. Located on Markham Rd, this 446 square foot office space boasts high foot traffic and visibility, making it the perfect spot for businesses looking to establish a strong presence. With an abundance of natural light and modern amenities, this space is ideal for office space, startup businesses, or entrepreneurial ventures. As a prime location with easy access to public transportation, you'll be surrounded by thriving businesses, restaurants, and services. Lots of surface level approximately 120 parking, 4 Washrooms per floor, Roof terrace for relaxation, optional file storage in the basement, Don't miss out on this incredible opportunity with massive potential. Make this prime commercial office space yours! Usage: Family Medical Clinics, Pharmacy, Dentists, Physiotherapy, Chiropractor, Medical labs, Law firms, Financial Services, Insurance Brokerages, Mortgage Brokerage and Real Estate Brokerage. This is an Lease with interim possession. (id:60365)
201 - 800 Broadview Avenue
Toronto, Ontario
Nahid on Broadview Refined Urban Living in Playter Estates. Discover boutique luxury in this impeccably crafted 2-bedroom, 2-bathroom suite, set within an intimate 32-residence building in one of Toronto's most sought-after neighbourhoods. Offering 10-foot ceilings, expansive floor-to-ceiling windows, wide-plank hardwood floors, 8 ft solid core doors, and detailed millwork, the space exudes quality and understated sophistication. At its heart is a sleek Italian Muti kitchen outfitted with quartz surfaces, integrated Miele appliances, and custom cabinetry - an ideal blend of design and utility. The open concept layout extends seamlessly to a generous 93 sq ft terrace with bright and sunny west views and a BBQ gas line - perfect for quiet mornings and entertaining guests. A spacious primary bedroom features lots of natural light and a beautifully finished 3-pc ensuite. 1 parking space and 1 locker included. Residents enjoy thoughtfully designed amenities including a rooftop terrace, stylish party room, and dedicated remote work areas - all just steps from Broadview Station and moments to The Danforth, Riverdale, and Yorkville. (id:60365)
405 - 2225 Markham Road
Toronto, Ontario
We are excited to present a rare opportunity to own a prime commercial office space in one of the busiest and most sought-after areas in Malvern Scarborough. Located on Markham Rd, this 446 square foot office space boasts high foot traffic and visibility, making it the perfect spot for businesses looking to establish a strong presence. With an abundance of natural light and modern amenities, this space is ideal for office space, startup businesses, or entrepreneurial ventures. As a prime location with easy access to public transportation, you'll be surrounded by thriving businesses, restaurants, and services. Lots of surface level approximately 120 parking, 4 Washrooms per floor, Roof terrace for relaxation, optional file storage in the basement, Don't miss out on this incredible investment opportunity with potential for long-term appreciation in value. Make this prime commercial office space yours! Usage: Family Medical Clinics, Pharmacy, Dentists, Physiotherapy, Chiropractor, Medical labs, Law firms, Financial Services, Insurance Brokerages, Mortgage Brokerage and Real Estate Brokerage. This is an assignment Sale with interim possession with final closing April 2025. (id:60365)
Upper - 189 Millwood Road
Toronto, Ontario
Amazingly Well Maintained Unit In The Sought After Davisville Village. Walkout To A Outside Private Deck. Short Walk To The Newly Renovated June Rowlands Park With Splash Pad And Tennis Courts, Davisville Farmers Market. Walk Out To The Many Shops And Restaurants On Yonge Or Mt. Pleasant. Ten Minute Walk To Davisville Subway Station For Quick Access Uptown Or Downtown. Maurice Cody School District, This 2 Bedrooms Unit Has A Nicely Finish With Large Windows And New Dishwasher & En-Suite Landry . Two Separate Front And Rear Entrances. Rear Entrance Opens To A Backyard. Close To Top-Rated Schools, And All Shops, Restaurants And Amenities That Midtown Has To Offer. (id:60365)
5 Archer Street
Toronto, Ontario
Nestled in one of Toronto's most popular West End neighbourhoods, this home offers a greatlocation and lifestyle. You'll be within walking distance to Dufferin Mall, schools, Dufferinand McCormack parks, and a full-service recreation centre complete with pool, skating rink,gym, and playground. Add to that the countless restaurants, cafes, and shops nearby, plus easy access to public transit, and you've got the perfect balance of convenience and community. Currently set up as a single-family residence, the property also includes a finished basement featuring a second kitchen, 4-piece bathroom, walkout, and a large versatile room that can be tailored to your needs whether for extended family, or potential rental income. While the home is a somewhat dated, it has great bones that presents a fantastic opportunity to add your personal touch and unlock even more value. Ideal as a starter home or smart investment, this gem in Little Portugal is ready for its next chapter. Don't miss out!!! (id:60365)
1401 - 438 King Street W
Toronto, Ontario
Prime Location At The Hudson On King & Spadina. Proper Sized 1 Bed, 1 Bath Suite With Tall Ceilings And Laminate Flooring Throughout. Bedroom Features A Walk-In Closet And Closet Organizers. Stainless Steel Kitchen Appliances With Stone Countertops And Breakfast Bar. Open Concept, Functional Living Space With Large Windows And Walkout To The Balcony. Steps To Famous Shops & Restaurants! Grocery Store On Ground Floor Of Building. Ttc At Your Doorstep (id:60365)
3302 - 100 Harbour Street
Toronto, Ontario
Spacious 2 Bedroom+2 Bath corner unit In Luxury Harbour Plaza Residence. Wrap around Balcony With Unobstructed Nw Views Of the City.9Ft Floor to Ceiling Window provide with lot Of Sunlight. Residents be Enjoy Directly access to P.A.T.H. Downtown Core,Cn Tower, UnionStation,Scotiabank Arena. Transit,Financial/Entertainment District. High QualityBuilt W/Luxury Finishes. (id:60365)
46 Wimpole Drive
Toronto, Ontario
Welcome to a classy and timeless home in a highly coveted St. Andrew's neighbourhood, with stunning landscaping and expansive private lot. 4 parking garage and a circular drive for 10 cars. Be greeted with a skylight and vaulted ceiling that extends to the 2nd floor, creating a sense of grandeur adding to the homes elegance with an exceptional layout. Beautiful living & dinning rooms for hosting elegant gatherings with an open concept and spacious family room. The main floor also features an office with built-in shelves. 2 separate powder rooms, laundry room, and beautiful spacious kitchen with a breakfast area that walks out to the deck. The second floor features 6 bedrooms, primary bedroom is a true sanctuary with an open sitting area with a skylight, his/her walk-in closets, 6 piece bathroom with a sauna. The spacious 5 bedrooms with 4 piece bathrooms. The lower level has a rec room, wet bar, exercise room, office with built-in shelves, 3 piece bathroom with sauna, fireplace, kitchen with appliances, storage, cold room, nanny's suite with a 3 piece ensuite, laundry room. This home features 5 fireplaces, 2 furnace rooms, 2 sub pumps and a generator, elevator to all floors, all chandeliers included, 2 dry wells. (id:60365)
707 - 110 Charles Street E
Toronto, Ontario
Luxury Living At One Of Toronto's Premier Addresses, The X! Ultra Modern Two Bedroom Corner Plan With Floor To Ceiling Windows! Unit Is Meticulously Finished & Includes A Custom Kitchen With Pull Out Dining Room Table, Custom Lighting & Wood Floors Throughout + Overlooking The Sleek Outdoor Pool Deck. Walk To All The Conveniences Of Dt Living With Shops, Restaurants, Markets & TTC Nearby + Resort Style Amenities & 24Hr Concierge! Parking Included (id:60365)


