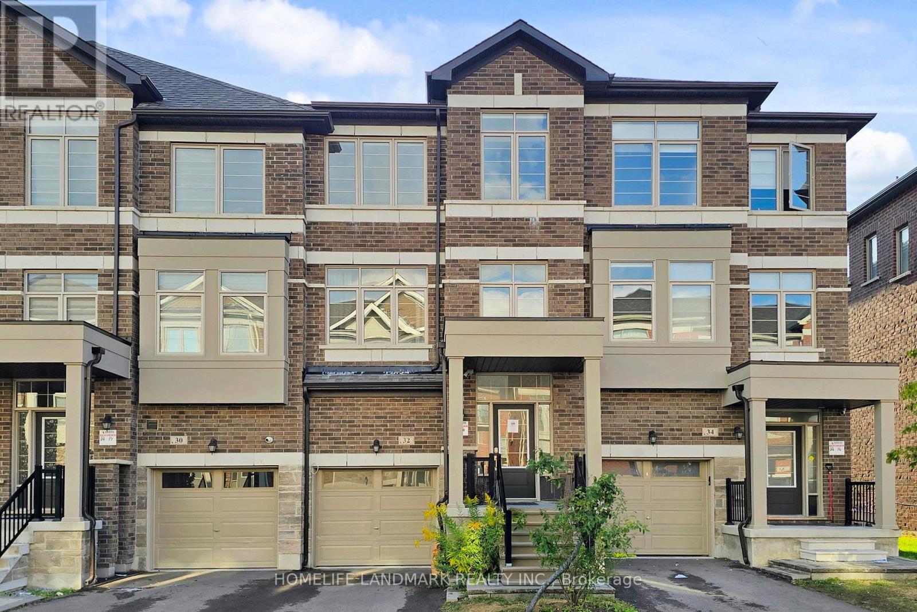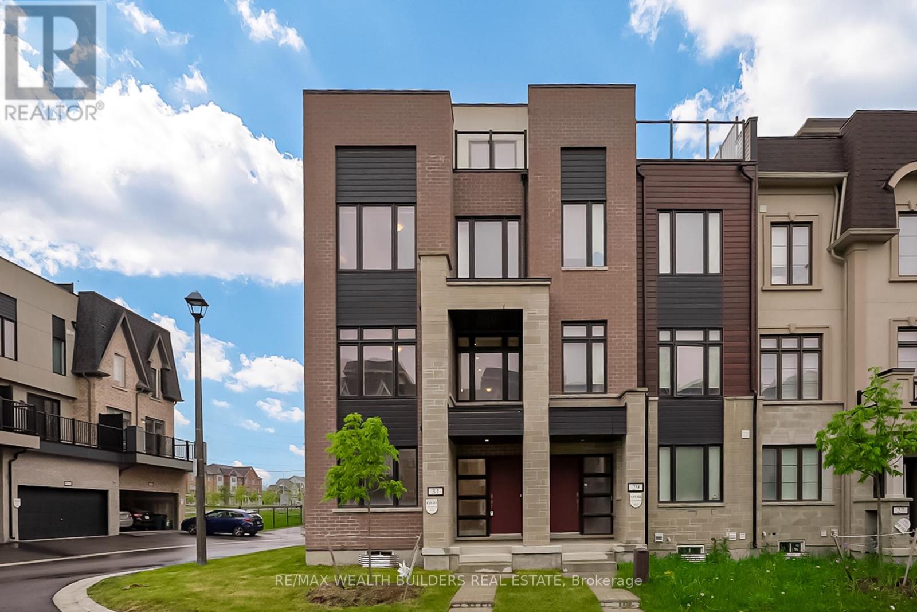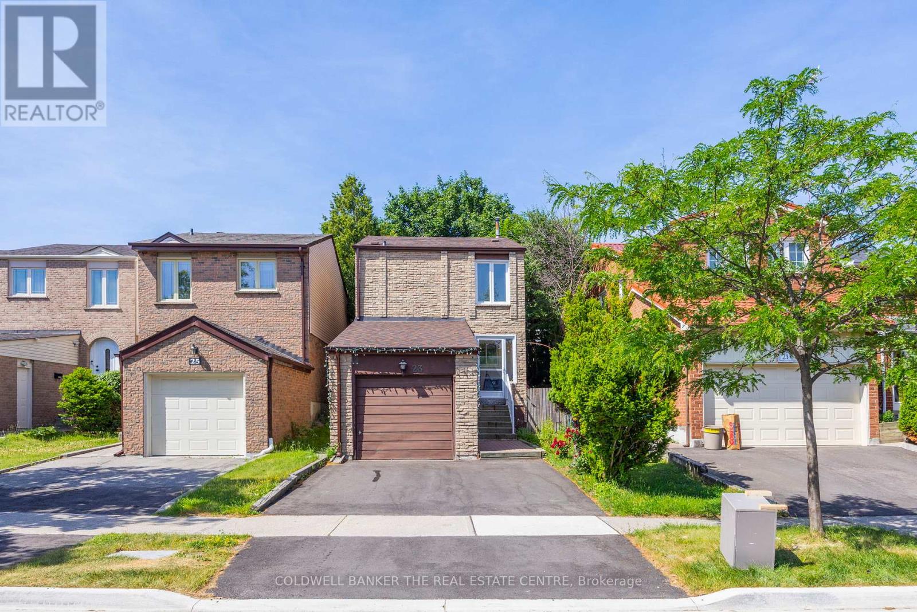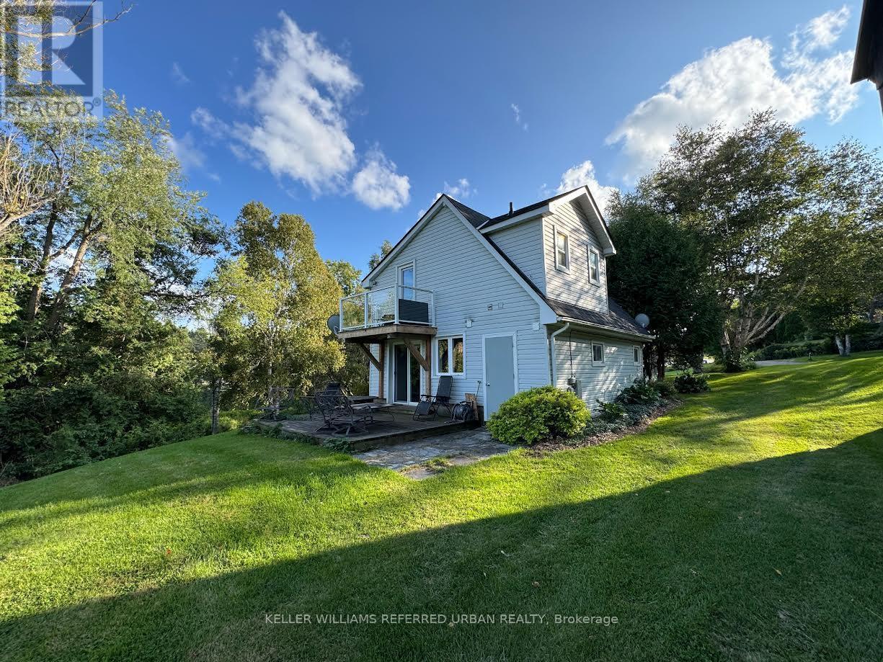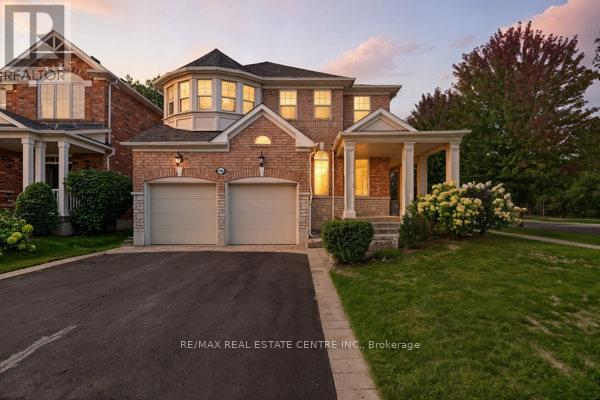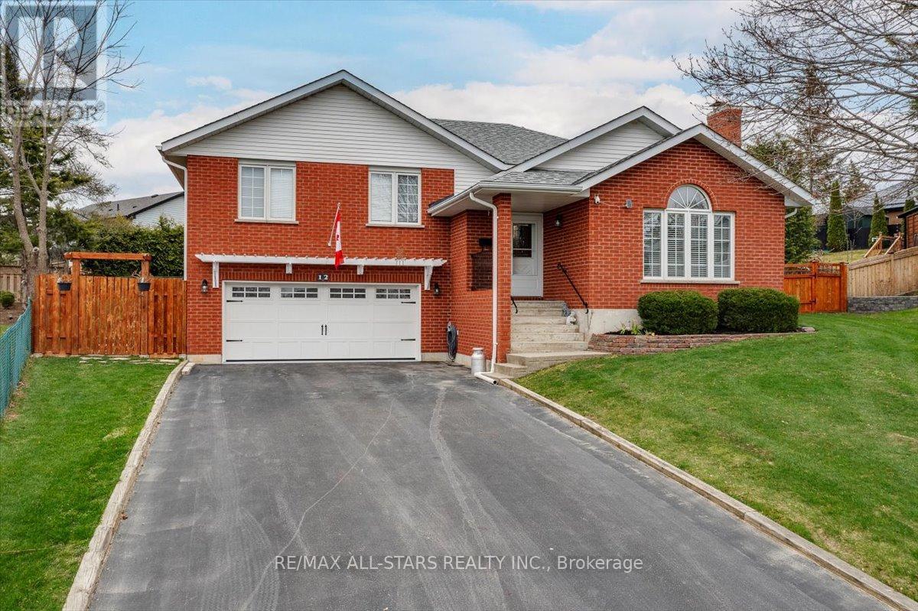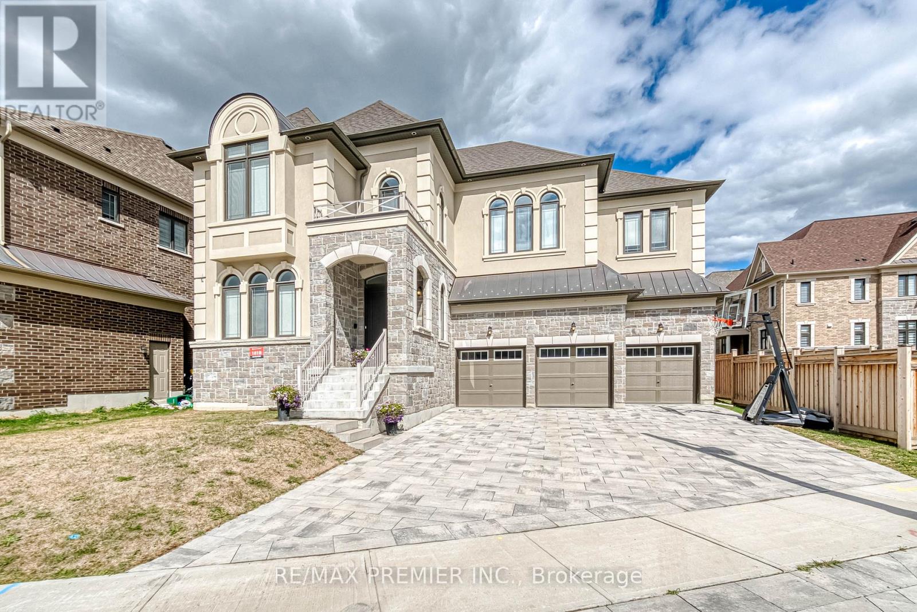32 Sissons Way
Markham, Ontario
Stunning 2-Year-New 4-Bedroom Townhome In Prestigious Box Grove! This Beautiful Home Boasts a Thoughtfully Designed Layout With Numerous Upgrades, Including 9 Ft Ceilings, Large Windows, And An Open-Concept Design That Fills The Space With Natural Light. The Ground-Floor Ensuite Bedroom Is Ideal For Working From Home, With A Separated Entrance Walkout To The Private Backyard. The Elegant Living And Dining Areas Connect Seamlessly To The Gourmet Kitchen, Featuring High-End Stainless Steel Appliances, Backsplash, And a Central Island. A Bright Breakfast Area Opens To a Balcony With Gorgeous Garden Views. The Luxurious Primary Suite Offers a Large Walk-In Closet, Spa-Like 4-Piece Ensuite With a Free-Standing Tub And Upgraded Glass Shower, Plus a Private Balcony. Enjoy Sunshine All Day.Additional Highlights Include a Mudroom/Laundry With Direct Garage Access. Perfectly Located Within Walking Distance To Walmart Supercentre And Major Banks, And Just Minutes From Boxgrove Centre, Medical Offices, Gyms, Restaurants, Schools, Hwy 7/407, And More. Daily School Bus Pickup Adds Extra Convenience For Families. (id:60365)
31 William Shearn Crescent
Markham, Ontario
Highly sought after Minto Unionvillage townhouse in Angus Glen. Rare premium corner unit. Only 1 year old. 100% Freehold, No Maintenance Fees. Balcony off living room plus a huge roof top terrace. large 4 bedroom home at 2150 sq. ft. plus an unfinished basement area. Upgraded all wood flooring throughout unit no carpet. Stainless steel appliances. Wet bar area off kitchen and LED lighting throughout. Steps to restaurants, parks, self-care, medical clinic, pharmacy, optometry, daycare, a new Angus Glen South Elementary School proposed to open in 2028, and the prestigious Pierre Elliot Trudeau High School. (id:60365)
17 First Avenue
Uxbridge, Ontario
Take advantage of this very rare opportunity to build your custom home in Uxbridge's most beautiful and historic Victorian neighbourhoods. This 42' x 198' west facing lot is conveniently located just steps into the downtown core where many fine businesses and amenities await you. Parkland and municipal services connection fees have been paid. Development and building permit fees are due upon permit application. Sale is H.S.T. exempt. (id:60365)
23 Riviera Drive W
Vaughan, Ontario
Beautifully Upgraded 3-Bedroom Home in a Prime Area! Welcome to this cozy and well-maintained 3-bedroom, 3-bathroom gem nestled in a highly sought-after, tree-lined community. This home features numerous upgrades, including newer flooring throughout and a stylish, fully renovated kitchen in the basement. Enjoy the versatility of a finished basement with a separate entrance, perfect for extended family, guests. Bright and functional layout with generous living spaces and modern finishes throughout. Situated close to all amenities, schools, parks, shopping, public transit, and more this home offers both comfort and convenience in a beautiful, established neighbourhood. Don't miss this opportunity to own a move-in-ready home with income potential! (id:60365)
10702 Highway 9
Adjala-Tosorontio, Ontario
A private oasis on 4 acres of land, bordering a small lake. Renovated, modern and open concept, this is luxury country living! Pot lights, glass railings, vaulted ceilings, walk-in closet, stone counters and ample natural light are just a few of the features. Enjoy summer walking out to the deck, sitting by the campfire or just enjoying the calm. Woodstove is fully functional to reduce heating bills. Furnishings are included. (id:60365)
778 Sheppard Avenue
Georgina, Ontario
Welcome To 778 Shepherd Avenue, A Fully Rebuilt 3-Level Backsplit Just Steps From Lake Simcoe! This 5-Bed, 2-Bath Turn-Key Home Has Been Completely Transformed In 2025 With Over $225K In Renovations, Delivering A Property That Feels Brand-New, Modern, And Effortlessly Stylish. The Main Level Features 3 Spacious Bedrooms With Large Windows & Natural Light, A Sunlit Living Room With Pot Lights, And A Sleek 3-Pc Bath. A Few Steps Down, The Open-Concept Kitchen & Dining Area Shine With Quartz Counters, A Large Island, Custom Backsplash, Stainless Steel Appliances, And Seamless Flow For Entertaining. Upstairs, A Bright In-Law Suite Offers Endless Flexibility With Its Own Kitchen, Bedroom, Living/Dining Space, 4-Pc Bath, And Walkout To A New Deck Overlooking The Expansive Backyard. Ideal For Multi-Generational Living, Guest Quarters, Or Potential Income. Extensive Upgrades Include: All New Electrical & Plumbing, Roof, Siding, Soffit, Fascia, Eaves, Windows & Doors, Attic Insulation, Drywall, Ceilings, Subfloor, Stairs, Interior Doors, 7.25 Baseboards, Trim, Pot Lights, Bathrooms, And Flooring. Nothing Left Untouched. This Home Is Truly Move-In Ready. Set On A Rare 50 x 200 Ft Lot With A Massive Driveway & Garage, You're Surrounded By Marinas, Parks, And Beaches. Just 10 Minutes To Hwy 404 For Easy GTA Access. A Recent Home Inspection Is Available For Peace Of Mind. (id:60365)
122 Wood Rim Drive
Richmond Hill, Ontario
Stunning Corner Lot, 5 Bedroom Home Backs to Forest & Just Beside the Park. Maple Hardwood Floor Throughout on Main Level. Open Concept Layout & Grand Foyer. 9 Ft. Ceiling on Main Level. Next to 6 Acre park/Walking Trail. Lake Wilcox Walk to Tennis/Boating/Fishing/Yonge. Around 3500 Square Feet. Granite countertop with Grand Island in the Kitchen. Upgraded Washrooms, 2nd Floor Laundry,, direct Entry to the House from Garage. Almost $250K spent on the upgrades. Must See! (id:60365)
1271 Huron Court
Innisfil, Ontario
Looks like Brand New But Features Generous Lot with Trees And Amazing Location! Charming,Bright,Spacious 1348 sq ft plus Basement, Renovated 3 Bedroom End Unit Townhome with Large Lot Across from Park and Minutes from Public School. Walk to 2 Different Shopping Areas, With Numerous Restaurants, Grocery Stores etc. Enjoy Lake Simcoe at Innisfil Beach Park. This Lovely Home has Driveway Parking For 2 Cars- No Sidewalk Plus 1 Parking Space In Garage. Main Floor Family Room with Electric Fireplace,Good Size Living Rm/Dining Combination & Modern 2-Piece Bath on Main Floor, Huge Principle Bedroom with Walk-In Closet! All Freshly Painted, Brand New Water Resistant Laminate Floors Throughout, Newer White Kitchen with Walk Out to Deck. New Gas Furnace 2021, New Kitchen Cupboards 2021, New 2 Piece Bath 2021, New A/C 2021, 3 piece rough-in in the basement. All With Southern Exposure! Must Be Seen!! (id:60365)
12 David Crescent
Brock, Ontario
Welcome to 12 David Crescent, Cannington! This stunning and meticulously maintained home offers an exceptional blend of modern updates and comfortable living, perfect for families and individuals alike. Step inside to discover a fully renovated kitchen featuring all brand-new, state-of-the-art appliances that make cooking and entertaining a true pleasure. The kitchen's sleek design and ample storage space creates a welcoming atmosphere for gatherings and everyday meals. In addition to the kitchen, this beautiful home boasts three fully updated washrooms, renovated in 2025, each designed with contemporary fixtures and finishes that add a touch of luxury and convenience. The spacious 25x25 ft heated garage has been thoughtfully renovated and now includes a brand-new garage door, providing secure and easy access for your vehicles and storage needs. For those who love to work on projects or need extra storage, a brand-new workshop was built in 2023. This versatile space offers plenty of room for hobbies, crafts, or additional storage, making it an ideal addition to the property. Step outside to enjoy the newly constructed deck, complete with a stylish pergola that provides shade and a perfect spot for outdoor dining or relaxing with family and friends. Surrounding the deck and property are beautifully maintained perennial gardens that add vibrant color and charm throughout the seasons. Located in a friendly and welcoming neighborhood, this home combines modern conveniences with a warm, inviting atmosphere. Whether you're looking for a comfortable family home or a place to unwind and enjoy your hobbies, 12 David Crescent is an opportunity you won't want to miss. Schedule a viewing today and experience all that this exceptional property has to offer! (id:60365)
412 - 2910 Highway 7 W
Vaughan, Ontario
Welcome to this truly unique condo at the sought-after Expo 2 residences. Thoughtfully Designed by Samantha from Studio Brocca and customized with over $75,000 in premium upgrades, this exceptional unit blends luxury, functionality, and timeless style. The spacious layout was crafted with versatility in mind and can be easily adapted into a two-bedroom floor plan, offering flexibility for professionals, families, or those in need of a home office. Every detail has been elevated from bespoke millwork and designer fixtures to custom lighting and spa-inspired finishes creating a space that feels both elegant and highly livable. Whether you're entertaining in the chef-inspired kitchen, unwinding in the ensuite retreat, or enjoying quiet evenings on your balcony with upgraded composite decking, this home exudes sophistication at every turn. Located minutes from major highways (400/407), subway, York University, Cortellucci Vaughan Hospital, Vaughan Mills, Wonderland, golf courses, and more. Resort-style amenities include a 24-hour concierge, 24-Hour Grocery Store, Pharmacy, Indoor pool, games room, guest suites, walk-in clinic, and more. *Over Sized 8x10 Storage Room With Private Access Directly Behind Parking Spot* (id:60365)
40 Barberry Crescent
Richmond Hill, Ontario
Welcome to 40 Barberry Cres.! Stunning residence on a very Quiet crescent in a much-desired Neighbourhood. Offering an Impressive and Functional floor plan with all large principal rooms. Sits on a Premium *50ft Lot. This elegant residence spans 2971 Sq Ft. above grade. A naturally bright sun filled home. Features an Open to Above Foyer creating an inviting ambiance. High Ceilings thru'out. A Spacious Office/Den with exceptional high ceilings. The main and second floor boasts upgraded Hardwood floors. Features a large upgraded Chef's Kitchen with all extended cabinets, Granite Counters & Backsplash, & Centre Island. Large Kitchen Patio Doors. Kitchen 0ver Looks the Large Family Rm with Gas Fireplace, & Large Window. Includes Custom Cabinets in the family Room. Elegant Open Concept on the Main Floor. Crown Mouldings thru out. Pot lights Inside & Out . A Beautiful Circular Staircase. Beautiful Brick & Stone Facing. Complete Professionally Landscaped Property. Pattern Concrete all around. Very large private setting Lot. Huge Backyard patio area. A New 12 x 20 Backyard Gazebo. Garden Shed. Perfect home for Entertaining. Original owners, Lots of recent upgrades. Very Well-Maintained Property. Flexible Closing! (id:60365)
101 Appleyard Avenue
Vaughan, Ontario
*** OPEN HOUSE SUN SEPT 14TH 1PM-3PM *** Welcome to The Meritage model by Country Wide, a stunning 5-bedroom executive home in the highly sought-after Kleinburg Hills community. This residence combines timeless elegance with modern convenience, offering an expansive, thoughtfully designed layout perfect for families of all sizes. Step inside to soaring ceilings, sun-filled principal rooms, and a seamless flow between the formal dining room, living area, and the chefs kitchen, complete with premium cabinetry, granite counters, a Sub-Zero double fridge, Wolf cooktop, built-in oven and microwave, and stainless steel appliances. A main-floor office or library provides the perfect work-from-home space, while the inviting family room features large windows overlooking the backyard. Upstairs, five spacious bedrooms each boast direct access to an ensuite or shared bath, including a luxurious primary suite with a spa-inspired 6-piece ensuite, heated flooring, and walk-in closet. The optional second-floor laundry adds convenience, while the versatile 5th bedroom is ideal for growing families. Nestled in prestigious Kleinburg, this home is minutes to boutique shops, fine dining, charming cafés, lush trails, and top-ranked schools. Quick access to Hwy 427/400 makes commuting simple, while the historic Village of Kleinburg offers a lifestyle unlike anywhere else in the GTA. (id:60365)

