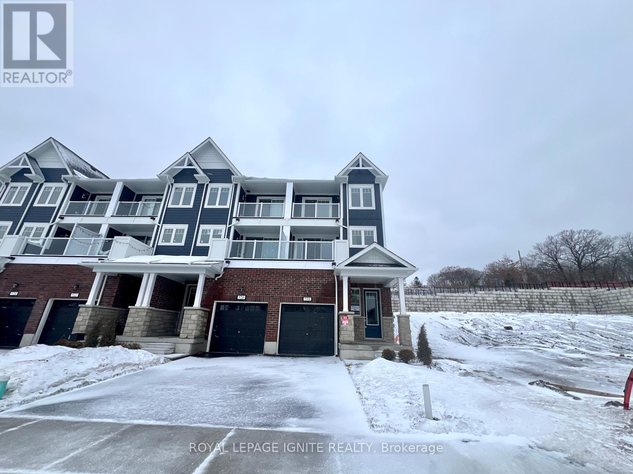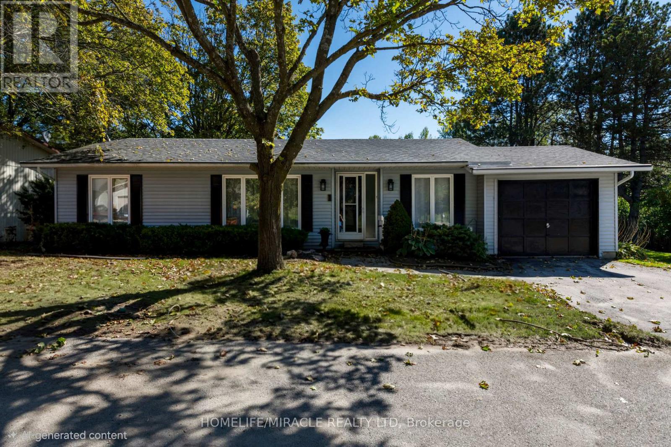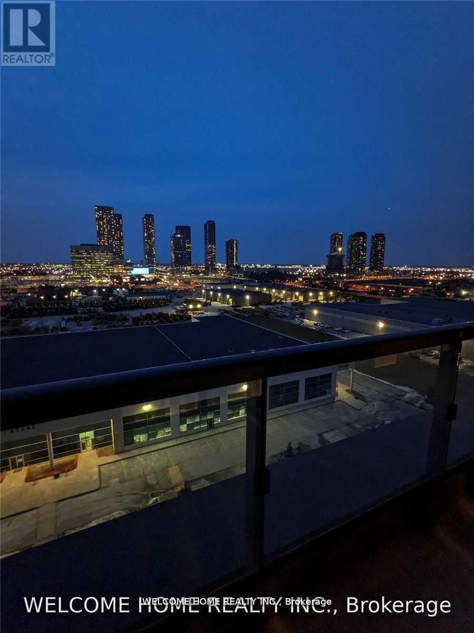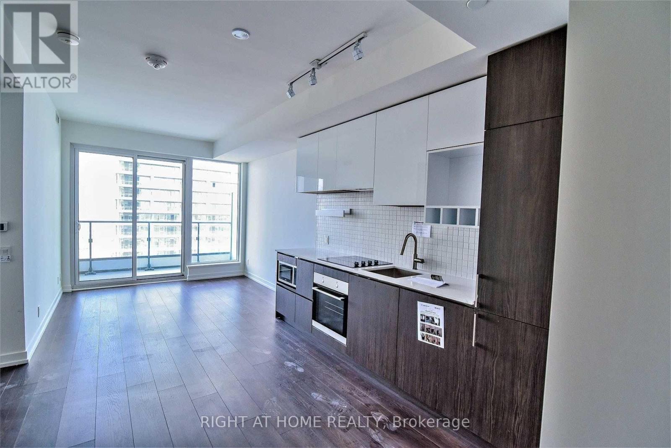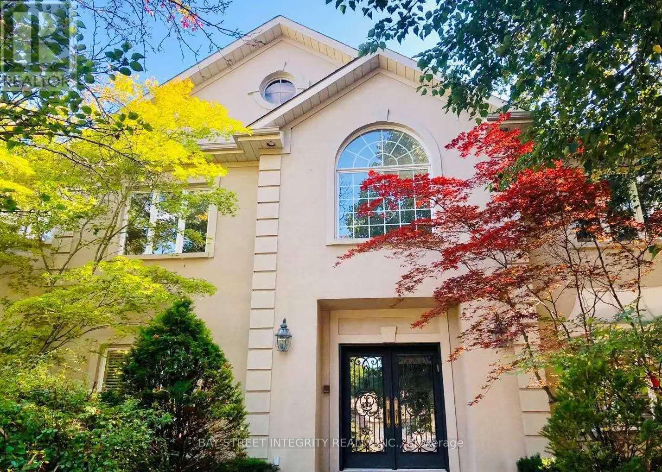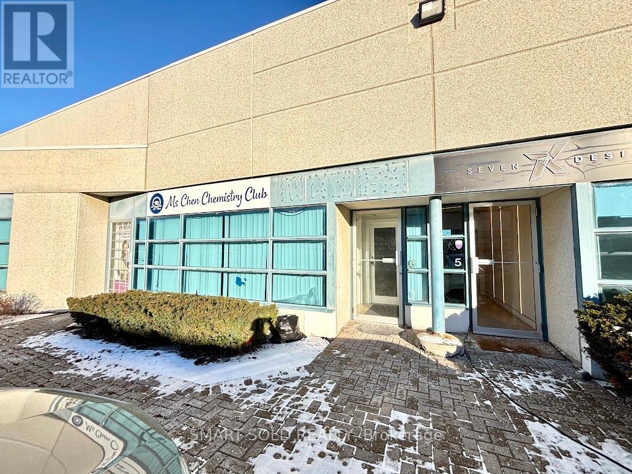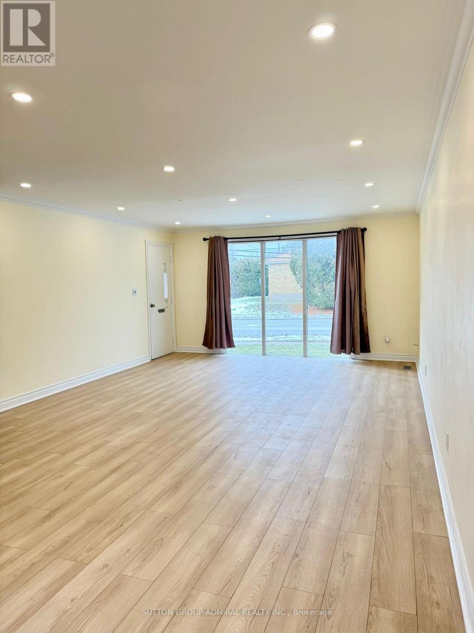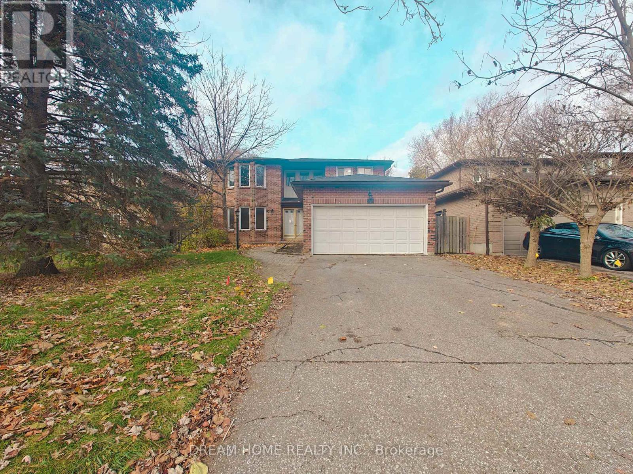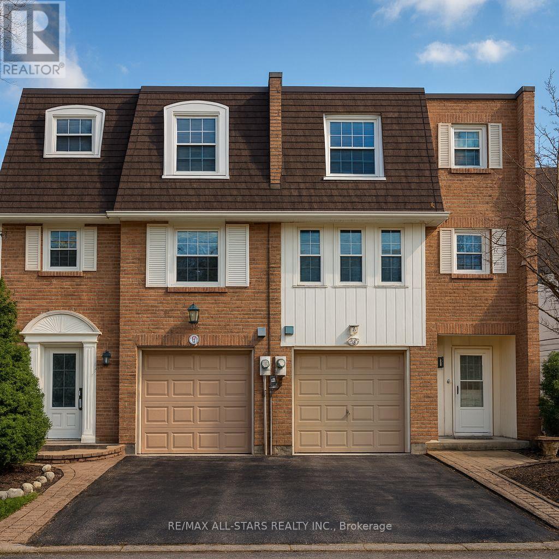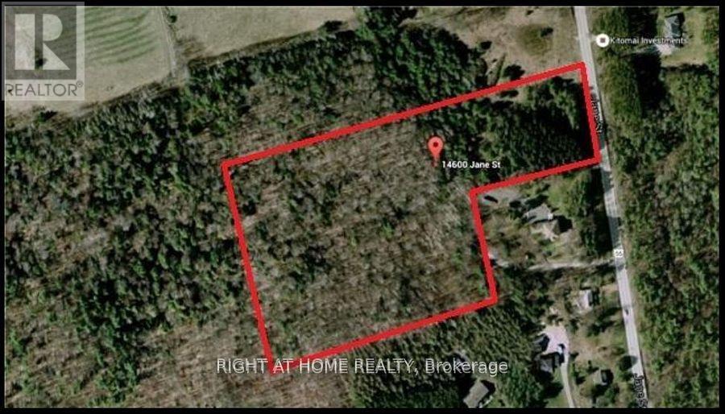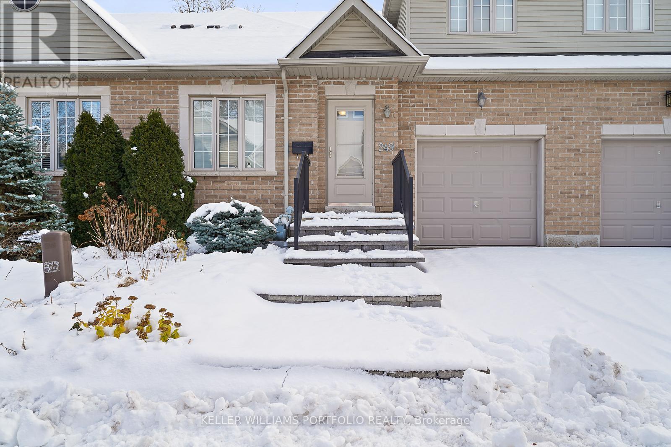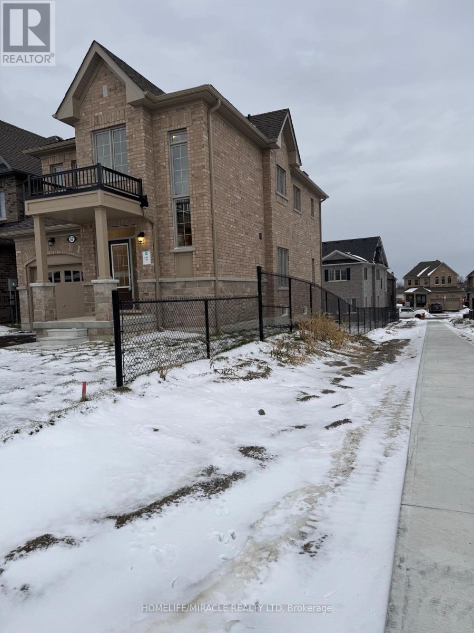518 Hudson Crescent
Midland, Ontario
Welcome to 518 Hudson Crescent, a stunning brand-new End Unit townhome located in the heart of Bayport Village, Midland-nestled in a pristine natural setting along the shores of beautiful Georgian Bay. This is a rare opportunity to live in a home as breathtaking as its surroundings. Just 90 minutes from Toronto, Bayport Village offers a once-in-a-lifetime chance to live in one of Canada's most picturesque recreational areas. This spectacular 2-story Townhouse features:4 Bedrooms & 3 Bathrooms, Gleaming hardwood floors on the main level, Upgraded kitchen with quartz countertop! Enjoy the lifestyle that comes with being just steps from the Bayport Yachting Centre, a full-service marina with slips for over 700 boats. Not a boater? Take a relaxing stroll along the boardwalk or unwind on the docks, surrounded by the serenity of the bay. Don't miss out on this incredible opportunity to live in a home that blends luxury, comfort, and nature. (id:60365)
1 Tecumseth Pines Drive
New Tecumseth, Ontario
Welcome to 1 Tecumseth Pines, a beautifully maintained home in one of Simcoe's most sought-after adult lifestyle communities. Perfectly located close to Highways 400, 27 and 50, this serene community offers easy access to surrounding towns and everyday conveniences while providing the peace and beauty of country living. Residents enjoy resort-style amenities including a recreation center with an indoor swimming pool, tennis and pickleball courts, exercise room, billiards, bocce, shuffleboard, darts, a multipurpose hall, woodworking shop, and a cozy library complete with a music and television area. Whether you prefer an active or relaxed lifestyle, there is always something to enjoy within this vibrant community. This spacious three-bedroom, two-bathroom home offers an open-concept layout with a bright kitchen and dining area that flow into the living room and out to a large covered deckperfect for morning coffee or evening gatherings. The primary bedroom features an ensuite bathroom, while main-floor laundry adds everyday convenience. The full basement provides excellent storage or potential for additional living space.Pride of ownership is evident throughout this clean and well-cared-for home. Move in and experience the perfect blend of comfort, community, and convenience. (id:60365)
710 - 38 Honeycrisp Crescent
Vaughan, Ontario
Welcome to Suite 710-a bright and well-designed two-bedroom, two-bathroom home with a smart, efficient layout. Floor-to-ceiling windows fill the space with natural light, while an open balcony adds a perfect spot to relax. The modern kitchen is both stylish and practical, featuring integrated appliances and a sleek backsplash. Enjoy easy access to the VMC area via major highways and nearby public transit, including the TTC subway. One parking space and one P1-level locker are included. (id:60365)
4701 - 5 Buttermill Avenue
Vaughan, Ontario
Beautiful 2 Bedroom + Den Suite With 1 Parking And 1 Locker At Transit City 2 Condo In VMC. Approx. 820 Sq.Ft. Interior + Oversized 159 Sq.Ft. Balcony (As Per Builder's Plan). Spacious Open-Concept Living/Dining With 9' Ceilings, Floor-To-Ceiling Windows And Walk-Out To Balcony, Modern Kitchen With Built-In Appliances, And Separate Den With Sliding Doors, Ideal As A Home Office Or Extra Room. Custom Roller Blinds Included. Steps To VMC Subway, Bus Terminal And YMCA. Close To Hwy 7, Hwy 400 & 407, York University, Costco, IKEA, Restaurants And Entertainment. Internet Is Currently Included In The Maintenance Fees, And One YMCA Membership Is Currently Available For One Resident Per Suite (Continuation Of Both Is Subject To The Underlying Service Agreements And Subject To Change). Photos Taken Prior To Tenant Occupancy. (id:60365)
155 Renaissance Court
Vaughan, Ontario
Elite Exclusive: Secluded Luxurious Mansions at Renaissance Court in the Prime Location of Thornhill.Conveniently located with abundant and comprehensive commercial amenities. The estate boasts a centuries-old tree garden, offering tranquility and security.Inside, the residence features soaring ceilings over 10 feet, creating an expansive and open space. The bedrooms are generously sized, outfitted with exquisite classical high-end furniture, spacious walk-in closets, and bright, scenic bathrooms. The living room, dining room, and media/family room are all noble and elegant. The basement includes a fitness area, various board game spaces, and leisure zones, providing a rich array of lifestyle and entertainment options. Only two of the bedrooms are for rent, Bedroom 1: $2,500/month ; Bedroom 2 : $1,860/month , (each bedroom can be rented seperately) (id:60365)
6 - 40 Vogell Road
Richmond Hill, Ontario
Elevate your business presence in this bright and professional ground-floor office unit. Located within the well-managed Headford Business Park, this unit offers a strategic location just 2 minutes from Highway 404, ensuring easy accessibility for both your team and your clients. Separatee entrance for this room. (id:60365)
A - 61 Parkside Drive
Newmarket, Ontario
Spacious 3 Bedroom Main Floor Unit Located in Central Newmarket Community! New Laminate Floors Throughout. Separate Entrance. Ensuite Laundry. New Roof. Back yard Shared Between Tenants Of All Units. Close To Upper Canada Mall, Grocery Stores, Schools, Great Restaurants, Parks And Much More! (id:60365)
42 Emeline Crescent
Markham, Ontario
Desirable Markham Village On A Spacious Executive Home Closed To 3000 Sf, No Sidewalk! Freshly Painted, Renovated With Upgraded Kitchen W/Granite Counter-Top, Large Ensuite-Master Bedroom With Walk-In Closet, Renovated Open Concept Basement Full Of Pot Lights, Great Size Rooms Throughout, Formal Living Room, Sep. Dining, Excellent Location, Minutes To Schools, Parks, Go Train Station, Hwy 407 (id:60365)
6 Hepworth Way
Markham, Ontario
Charming Enclave in Old Markham! Tucked away in a quiet, sought-after pocket, this lovely home is just steps to Main Street Markham, GO Train, YRT, VIVA, TTC to Warden Station, shops, restaurants, schools, parks, and churches, everything you need is within walking distance. Enjoy your privacy with no neighbours behind. Walk-out from lower level through double French Doors to a fully fenced backyard and deck also viewed through a large Pella window with built-in blinds on main level. This home features updated windows, modern glass railings, laminate flooring on 2 levels and two fireplaces, adding style and warmth throughout. The bright eat-in kitchen boasts ceramic floors and convenient main-floor laundry. Upstairs, the spacious primary bedroom offers a walk-in closet and a private 2-piece ensuite plus 2 more bedrooms and 4 pc. Furnace is approx. 3 years new. Whether you're a first-time buyer or investor, this home is a perfect opportunity in a prime location. **Note:** House has recently been freshly painted and several new photos have been added to show the update. (id:60365)
14600 Jane Street
King, Ontario
Vacant Land With 552 Feet Of Frontage, Spanning Approximately 15.5 Acres. This Is An Opportunity For Developers, Investors, And Custom Home Builders. The Land Is Located 1/2 Km North Of The 16th Sideroad On The West Side Of Jane St. Zoning Permits A Detached Dwelling And Accessory Buildings, Including A Horse Barn. There Is Potential To Build A Walkout Basement Home, Which Would Be Perfect For A Tennis Court, Pool, And Gardens. Build Your Dream Home On This Land. It Also Presents An Excellent Land Banking Opportunity To Maximize Your Investment For Future Development Potential. Enjoy Prestigious Country Living With An Abundance Of Natural Scenic Views And Trees. Zoning Allows For A Principal Residence, A Large Variety Of Outbuildings, And Additional Uses.Property Taxes Reflect Managed Forest Tax Incentive Program (id:60365)
249 Morrish Road
Toronto, Ontario
Spacious Well kept 3 bedroom + study full town house rental located in the highly sought-after Highland Creek community. Featuring generous and open concept living and dining areas, and well-sized bedrooms. Primary bedroom on main floor w/4pc ensuite bathroom. Bedroom 2 and 3 in 2nd floor. Convenient study room on main floor. Great location steps to the University of Toronto (Scarborough Campus and Short drive to Centennial College. Quick access to Highway 401, TTC, shopping centres, restaurants, parks, schools, trails, and all essential amenities. (id:60365)
57 North Garden Boulevard
Scugog, Ontario
This Stunning luxurious Detached house with walkout basement, No side walk , 4 bedrooms + LOFT, 3 bathrooms absolutely stunning a dream come true home. Many trails around, Natural light throughout the house.9 ft Smooth Ceiling on the main floor. A luxury Premium kitchen beautiful CENTRE ISLAND. Open Concept Layout through out including a bright FAMILY room, A large Separate DINING room. A master bedroom impresses with a 5-piece ensuite and walk-in closet. Rough in for Central Vacuum. This property is conveniently located near trendy restaurants, shops, gyms, schools, parks, trails, and much more to count. ( Municipal Address is: 57 North Garden Blvd, Port Perry ) (id:60365)

