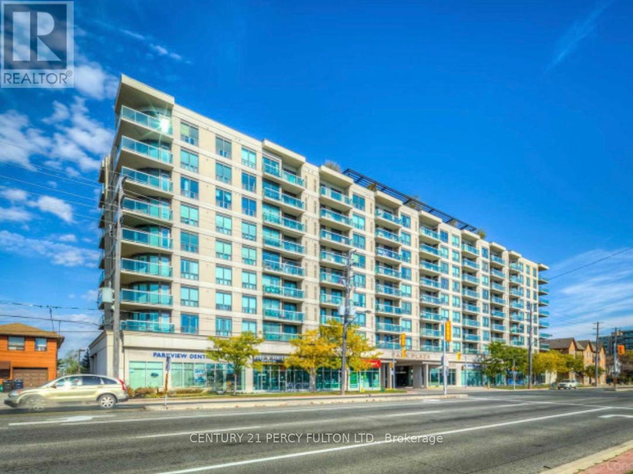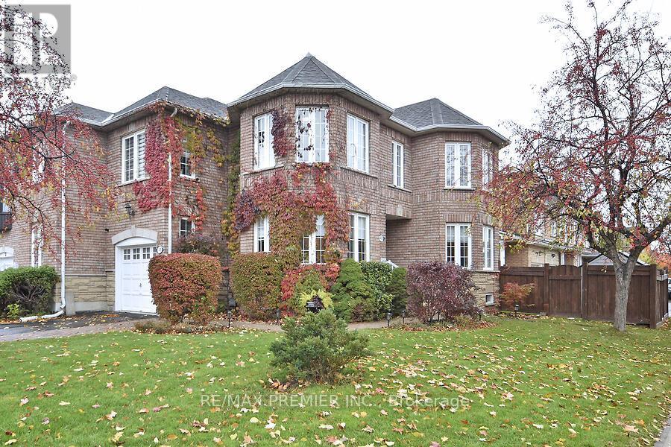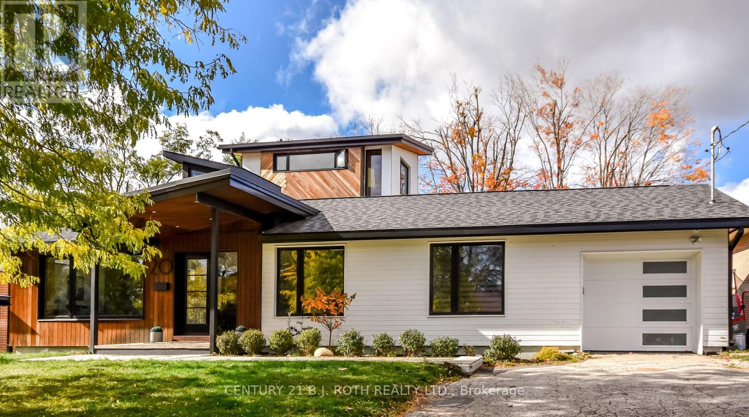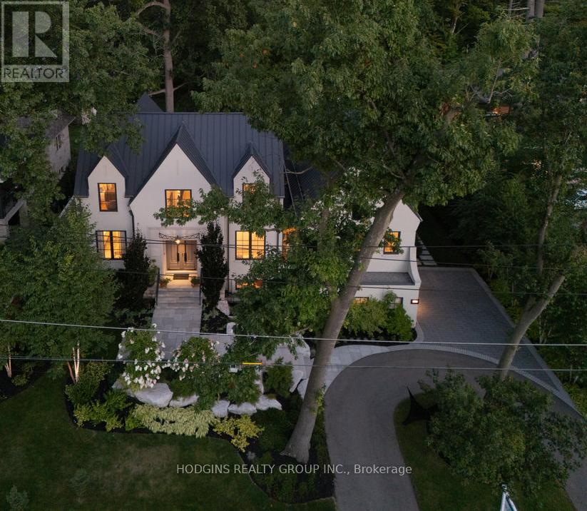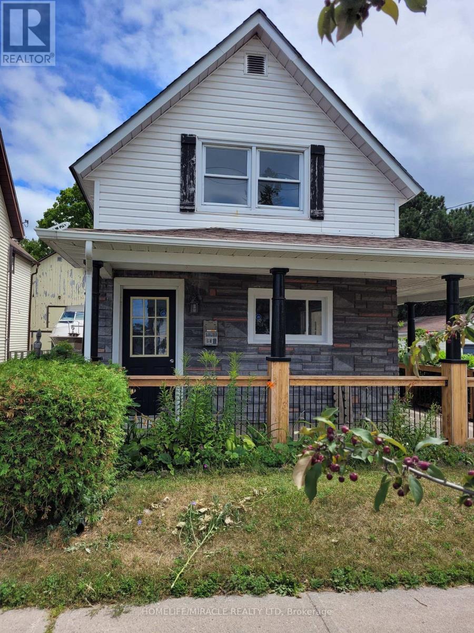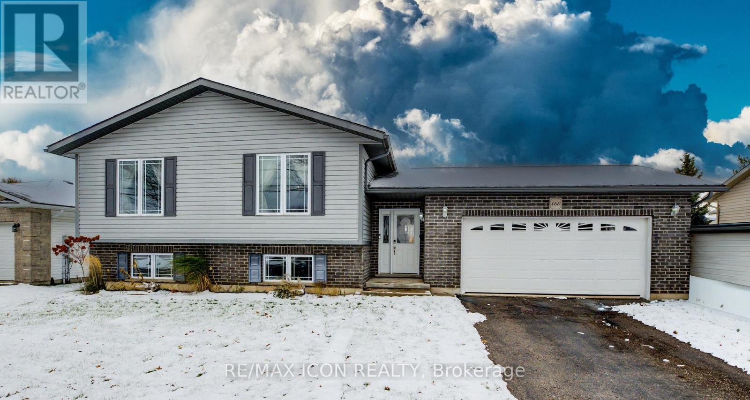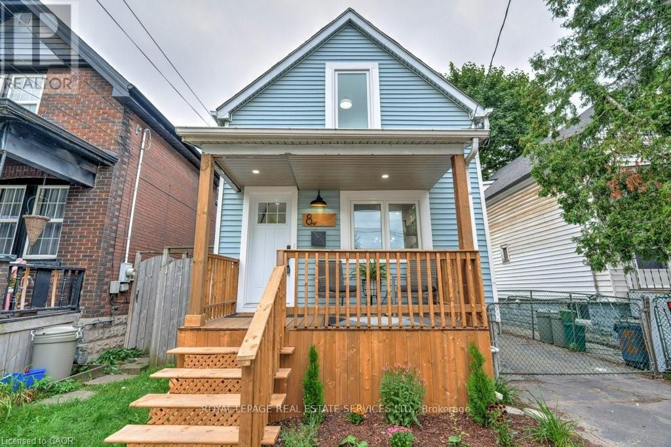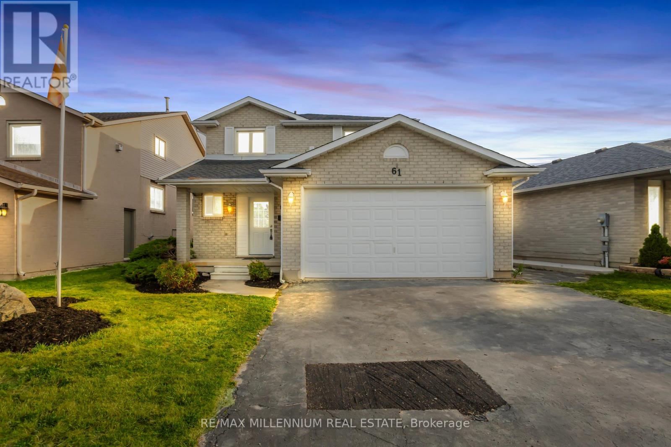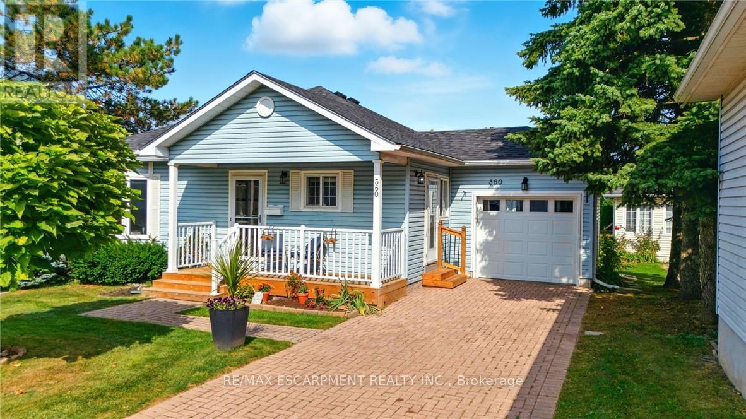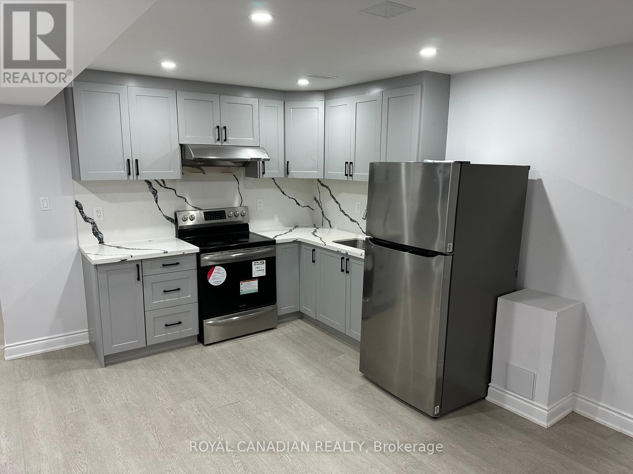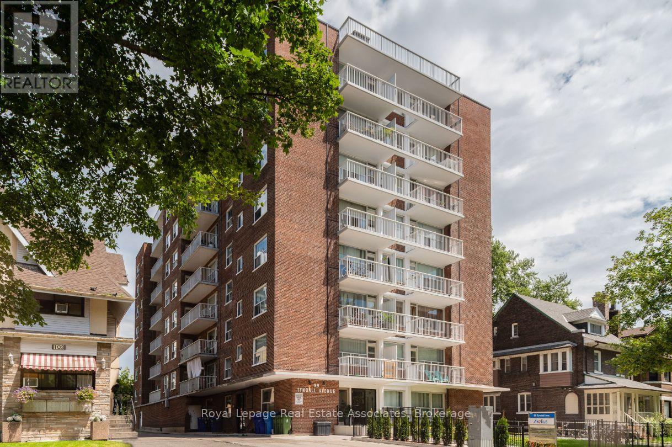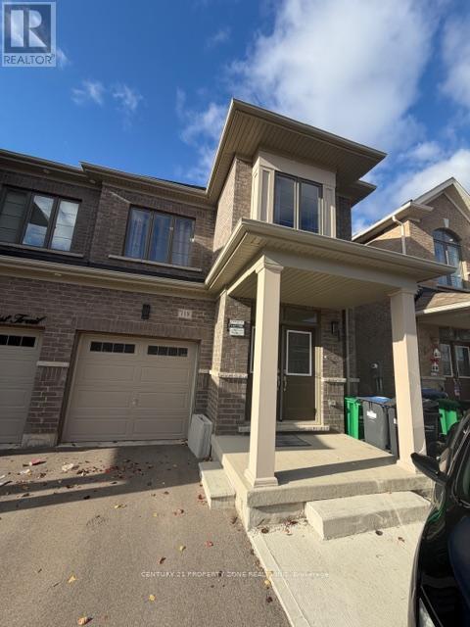212 - 1030 Sheppard Avenue W
Toronto, Ontario
Absolutely Stunning!! Sun-Filled and Spacious CORNER MODEL SUITE!!!Rare 2 Bedroom Plus 2 Full- 4 piece Bathroom Condo.980 Sq.Ft. of Luxurious Condo Living At Its Finest:"Sheppard West Subway Station" At Your Door Step.Located In The Prestigious Park Plaza Condominium. Open Concept Of Living and Dining Room with Wrap Around Large Windows with California Shutters. Plus a 115 Sq.Ft. Terrace Cedar Wood Balcony With Breathtaking Unobstructed South Views of the C.N. Tower and Toronto Skyline.Modern Kitchen, New Granite Counter Tops, Marble Backsplash with High-End Stainless Steel Appliances, Double Door Fridge, Dishwasher, Microwave and Breakfast Bar.In-suite Laundry, BOSH Washer and Dryer. Extra Large Master Bedroom Suite with His & Hers Double Closets.Espresso Hardwood Floors and Crown Moldings Thru-out.Crystal light fixtures.Hot Tub Spa/His & Hers Sauna, Equipped Gym, Party Room and Pool Table For Entertaining.A Panoramic View From Rooftop Garden Terrace with BBQ's.An Unbeatable Location!! Safe, Quiet Prime Toronto Neighborhood.Close to York University, William Lyon Mackenzie Collegiate, Schools, Parks, Hwy 401 and Yorkdale Shopping Centre.This Condo Is A Must See!*** Visitors Parking. Lots Of Upgrades.Concierge and 24 Hrs. Security. (id:60365)
48 Pottery Place
Vaughan, Ontario
Beautiful Family Home - End Unit Corner Townhome in the Heart of Woodbridge!Welcome to 48 Pottery Pl, a charming, bright, and well-maintained 3-bedroom, 4-bath home ideally located directly across from a lovely park-perfect for morning walks and family time outdoors. Situated in a quiet, family-friendly neighbourhood, this home is just steps from top-rated schools, shops, restaurants, transit, medical clinics, and all major highways.Enjoy a private driveway with room to expand, offering the convenience of parking 1 vehicle in the garage and 2 vehicles on the driveway. Inside, this carpet-free home boasts a bright, open-concept layout with spacious principal rooms designed for modern living. The finished basement with separate entrance to the garage adds valuable living space and 3-piece bath-ideal for a recreation area, home office, nanny suite, additional bedroom, or guest suite. Enjoy all the storage areas this home has to offer including the oversized laundry room with 1 washer and 2 dryers and plenty of space for sewing, ironing, crafting, and more.Main floor offers a spacious double door entry and a cozy great room with an elegant accent wall. The kitchen has a functional layout with large dinette to comfortably seat your entire family. Both rooms have plenty of windows offering breathtaking views of the park.Upstairs, the generous primary bedroom features a spacious sitting area ideal for working space or lounging, a private 5-piece ensuite bath including whirlpool bath, separate shower, and bidet, while two additional bedrooms provide plenty of room for a growing family. With three bedrooms total, there's comfort and functionality on every level.Relax in the spacious backyard and on the porch while hosting family and friends. Great curb appeal with the landscaping, new interlock, stone, a brand-new deck, and shed. The roof was replaced approximately 10 years ago. Move-in ready and full of charm-48 Pottery Pl is a place you'll be proud to call home! (id:60365)
20 Weldon Street
Barrie, Ontario
Stunning Mid-Century Modern Masterpiece, Fully Renovated in Prestigious East End. Prepare to be impressed by the flawless execution of high end building. This home has been reimagined with a dramatic 3-storey addition creating a one-of-kind living experience that blends sophisticated, midcentury modern flair with state-of-the art comfort. From the soaring ceilings to the spa-inspired ensuite, every detail has been meticulously curated. Discover unique touches like statement brick wall and sophisticated covered low-slope front entry that enhances the homes curb appeal.Featuring Dramatic, Sun-drenched, open concept, great room with awe inspired aircraft cables and vaulted ceiling gives a sense of volume. The cupola and skylight bathe the area in natural light, highlighting the custom fluted cabinetry of the new designer kitchen and stylish slat wall feature. A true centerpiece, with gorgeous waterfall countertops and ample storage perfect for daily life and grand-scale entertaining. Ascend to your private oasis the master suite features a custom-built king size bed frame and is flooded with light from oversized windows. The lower level spa-like bathroom is a revelation, complete with luxurious stone finishes, soaker tub, custom vanity, steam shower and heated flooring. Enjoy beautiful warm days and cozy evenings on the heated, covered porch, overlooking a spacious backyard adorned with mature trees- a perfect setting for entertaining. Rest easy with a complete suite of new mechanicals, incl: new furnace, a/c, a ducted mini split for optimal climate control. The envelope is fortified with rigid interior insulation, delta wrap water proofing, insulated foundation, new sump pump, and new municipal sewer line, ensuring efficiency and peace of mind for years to come. A rare opportunity to own a bespoke architectural gem. Book your private viewing today. Owner is licensed realtor. (id:60365)
238 Mineola Road W
Mississauga, Ontario
Custom Masterpiece in Prestigious Mineola West by architect Lauren Boyer. A residence of distinction where design, craftsmanship & setting converge. Main floor Primary Bedroom retreat anchors a flowing layout with heated white oak floors, dramatic ceilings and expansive windows framing wooded views. Gourmet kitchen finished in exquisite Taj Mahal quartzite with oversized island, custom cabinetry, professional-grade appliances & separate prep kitchen and mudroom with laundry. The inspiring Great Room shares magnificent open vaulted ceilings with the kitchen, and offers a relaxing lounge vibe with vibrant fireplace and grand piano niche/library. Walkout to entertainers terrace complete with outdoor kitchen and gas grill. Bespoke entry doors by Brenlo bring you to elegant dining and living spaces with curated lighting by Top Brass, and refined attention to every detail. The raised lower level features an expansive recreation lounge with heated floor and an additional bedroom/office with full bath, abundant storage, and a separate entrance. The second floor has an additional master suite, plus two more bedrooms, a full bath, laundry, and ample storage.Exterior features a stately & durable metal roof, in-ground sprinklers, Landscape architect Mark Pettes, lush mature gardens & sought-after circular drive. A rare blend of modern luxury & timeless architecture in one of South Mississaugas most coveted enclaves. Over 5500sf of luxury living space on premium 100ft frontage. Close to Kenollie Public School, a 5-minute walk to the Credit River, 10-minute walk to the Go Train, or a 20-minute walk to the lakefront. (id:60365)
15 Francis Street
Quinte West, Ontario
Welcome To Francis St, Spacious Country Kitchen, Dinning, Living Room, Family Room And Two Full Wash Room. Top To Bottom Renovated. Easily Can Convert To Two Units House. Large Back Yeard With Summing Pool, Deck And Kit Plaing Slippery Slide. Fenced In Back Yard. Close To Schools, Downtown, Shoping Center, Green Space, And Centennial Park. Just Five Minuties Drive Way To Hwy 401. (id:60365)
460 King Street E
Wellington North, Ontario
This well-kept detached home offers 3 spacious bedrooms, an attached garage, and a full finished basement-providing plenty of room for family living and entertaining. The main floor features a bright, comfortable layout, while the lower level adds valuable extra space for a rec room, home office, or guest area. Located in a friendly Mount Forest neighbourhood close to parks, schools, and everyday conveniences, this property is the perfect blend of comfort, functionality, and small-town charm. Move-in ready and ideal for first-time buyers, families, or downsizers alike! (id:60365)
8 Whitfield Avenue
Hamilton, Ontario
Newly renovated 1.5-storey 3 bedroom detached home with beautiful modern finishes! Chef's kitchen with brand new stainless steel appliances opens to living room. Convenient main floor bedroom and two more bedrooms upstairs. Bright modern full bathrooms on both levels. Main floor laundry at the back of the home. Here's your chance to live in fully renovated home with new kitchen, bathrooms, windows, flooring, electrical, plumbing, ductwork and so much more. Use of private backyard. Driveway parking for two cars. Close to shopping, lake, transit and highway. (id:60365)
Upper - 61 Mistywood Drive
Hamilton, Ontario
Welcome to 61 Mistywood Dr.! This beautifully renovated home offers comfort and convenience**Main Floor Bedroom & Full 3 Piece Bath:** Perfect for family members needing easy access, with no stairs required.. **Spacious Second Floor with 3 additional bedrooms, 2 full baths, and laundry.. **Modern Renovations including Brand-new kitchen, stainless steel appliances, upgraded bathrooms, pot lights, upgraded staircase, and a cozy stone wall inbuilt fireplace. **Large Full Fenced Backyard: **Quiet Neighborhood:** Family-friendly with top-rated schools. This listing is for main floor and second floor rental only, basement unit is rented separately. (id:60365)
360 Silverbirch Boulevard
Hamilton, Ontario
Beautifully maintained 2-bedroom, 2-bath bungalow offering 1,308 sq. ft. of thoughtfully designed main-floor living in the sought-after Villages of Glancaster. Perfect for those seeking a relaxed, low-maintenance lifestyle in an active adult community. Enjoy inviting curb appeal with an interlock driveway, single-car garage with backyard access, and a charming covered front porch with sunshade. Inside, the bright kitchen features crisp white cabinetry, ample storage, and a breakfast bar. The dining room is ideal for entertaining, and the cozy living room offers a gas fireplace and upgraded flooring that flows throughout the main living areas. A sun-filled den overlooks greenery and opens to a private rear deck. The spacious primary bedroom features an oversized closet and 3-piece ensuite with walk-in shower. A second bedroom with a bay window and large closet is perfect for guests or a home office, with a 4-piece main bath nearby. Main-floor laundry adds convenience. The partially finished lower level includes a versatile office or hobby room plus excellent storage or workshop potential. Steps from the Glancaster Country Club, residents enjoy access to an indoor saltwater pool, fitness centre, library, billiards, tennis and pickleball courts, exercise classes, card games, and social events. Conveniently located near shopping, parks, transit, and major roadways. Don't miss this opportunity to embrace a vibrant, maintenance-free lifestyle in one of Hamilton's most desirable adult communities. (id:60365)
Bsmt - 15 Fordham Road
Brampton, Ontario
Basement Apartment for Lease. Finished second dwelling unit with separate laundry and separate entrance. 3 spacious bedrooms with closets. Kitchen with quartz countertop and brand new stainless steel appliances. Spacious family room with dining and brilliant daylight. Close to transit, GO Station, grocery, and park. (id:60365)
701 - 99 Tyndall Avenue
Toronto, Ontario
***ONE MONTH FREE RENT FOR DECEMBER OCCUPANCY*** Bright and cozy studio apartment with a spacious balcony available for rent immediately in South Parkdale. This well-maintained renovated unit features hardwood flooring, a modern kitchen with newer stainless steel appliances and a 4-pc upgraded bathroom. Close to transit, restaurants, shops and so much more! Heat & Water Included, Tenant Responsible for Hydro, Internet & Tenant Insurance. **Underground parking available for an additional $150/month** (id:60365)
118 Emerald Coast Trail
Brampton, Ontario
Bright and spacious fully furnished upper-level rental in a highly desirable, family-friendly community! This well-maintained unit features a modern kitchen, 4 generous bedrooms, 2 fullwashrooms including a private primary ensuite, and a convenient powder room on the main level.The home offers a functional layout with plenty of natural light, making it perfect forfamilies or working professionals.Enjoy a large, spacious backyard-ideal for outdoor activities, relaxation, and familygatherings. Located in a beautiful neighbourhood known for its quiet streets, nearby parks,top-rated schools, and easy access to shopping and transit. Clean, comfortable, fullyfurnished, and move-in ready-an excellent place to call home! (id:60365)

