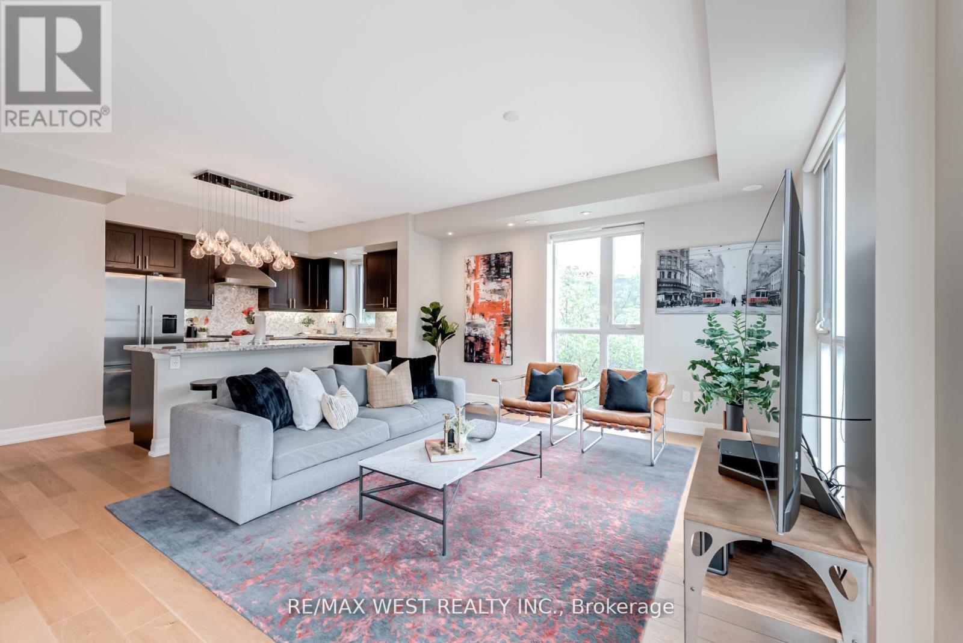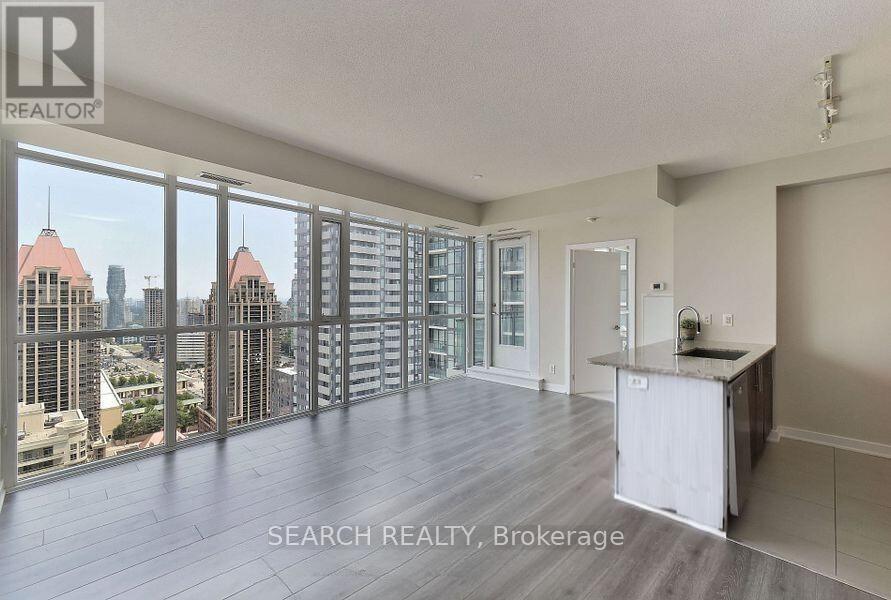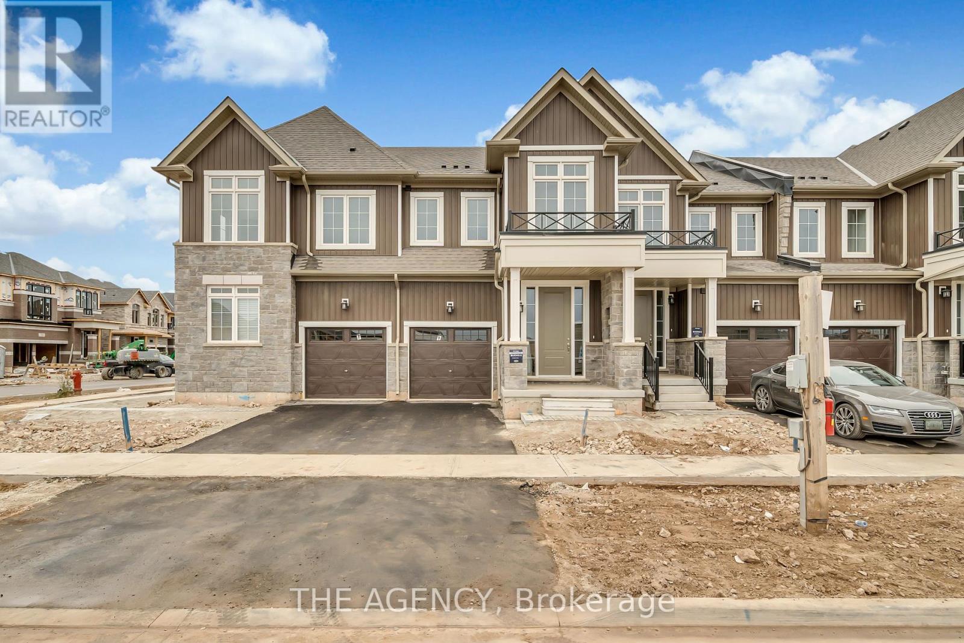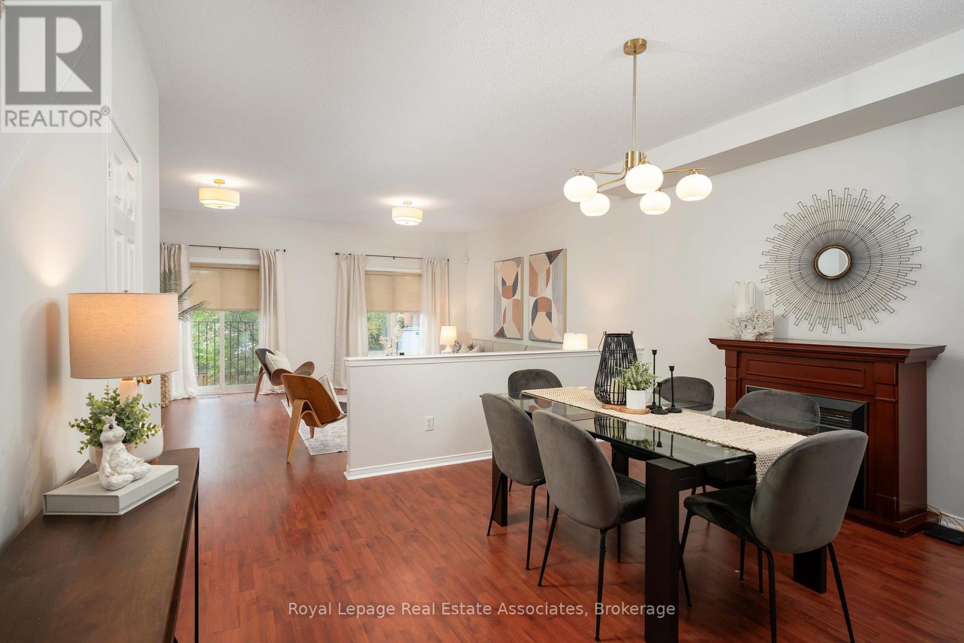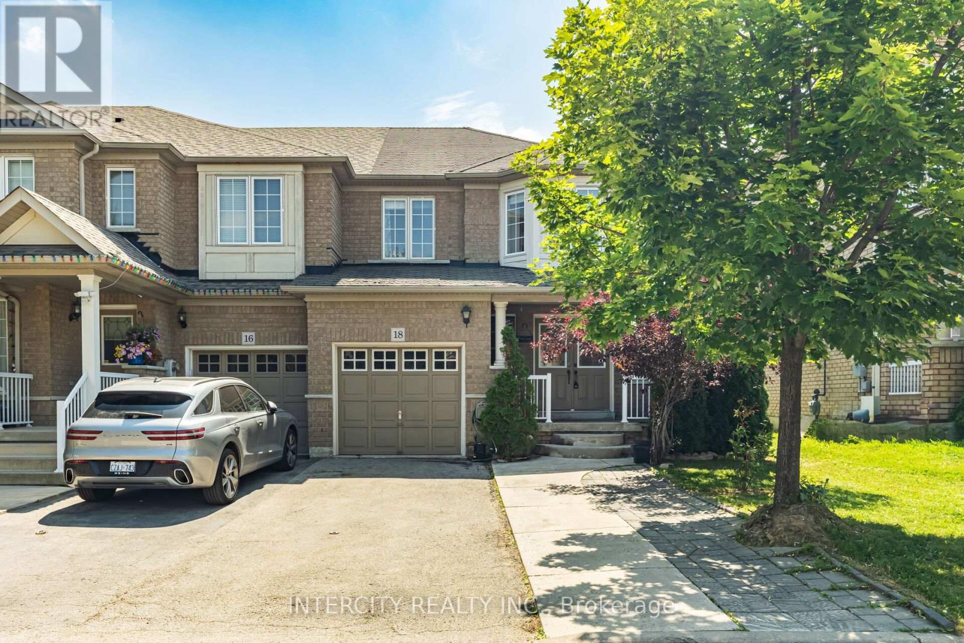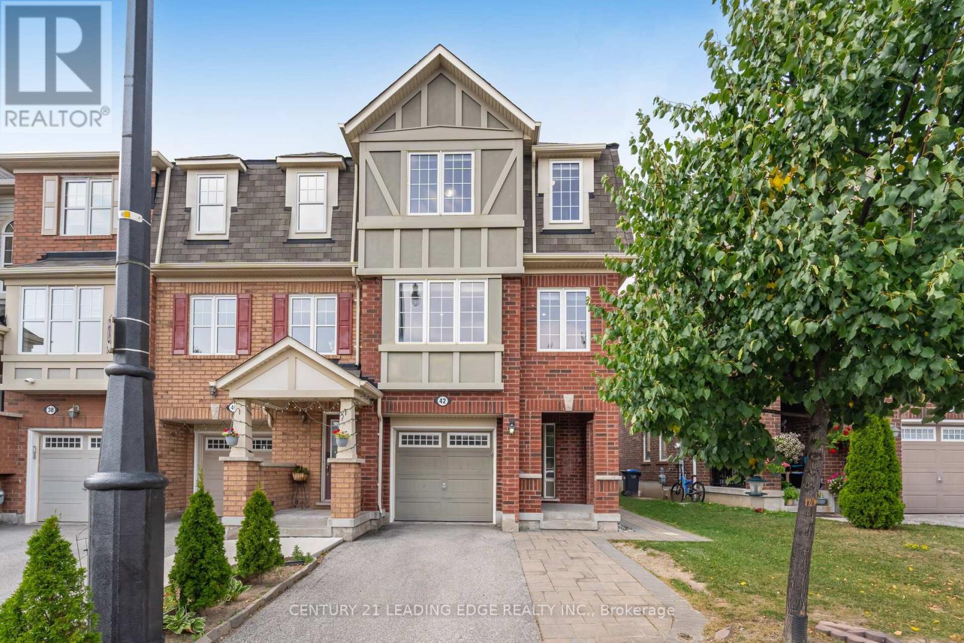103 - 15 Sousa Mendes Street
Toronto, Ontario
Urban Oasis in the Heart of Junction Triangle. Welcome to Wallace Walk an effortlessly cool,vibey retreat in the heart of the Junction Triangle. This three-bedroom +1, 2.5 bathroom executive town blends modern design with eclectic charm, offering a space that feels just as unique as you are. Step outside and you're mere moments from the West Toronto Rail. Pathperfect for morning bike rides and sunset strolls. Grab a pour-over at a local café, hop on the Dundas West subway, GO Train, or UP Express, and explore the best that Toronto has to offer. But honestly, with Roncesvalles and Bloor West Village just around the corner, you might not want to leave at all. Inside, the stylish open-concept layout sets the tone. The kitchen? Minimalist yet warm, with sleek cabinets and the kind of design that makes you want to cook even if you're just into takeout. Slide open the balcony doors, pour yourself something locally brewed, and let the citys skyline serve as your backdrop on your upper level terrace. Light floods in the unit from the floor to ceiling windows and enjoy the soaring 10 feet ceilings and count 'em, 3 outdoor spaces. Bonus: Two dedicated parking spaces mean you've got optionsurban adventurer by day, road tripper by weekend. This isnt just a condoits a lifestyle. A mood. A vibe. And it might just be yours. (id:60365)
3501 - 4099 Brickstone Mews
Mississauga, Ontario
Turn-key Lifestyle at Square One, FULLY FURNISHED Condo at 4099 Brickstone Mews #3501** Start living your future *the moment you get the keys.* This 35th-floor stunner in the heart of Mississauga comes **Fully Furnished** with modern, high-quality pieces, just bring your suitcase. Enjoy 690 sq ft of sleek interior space + 120 sq ft of panoramic balcony views, high ceilings, and sun-drenched windows. With a washer/dryer, luxury finishes, and every amenity at your doorstep (gym, pool, BBQ, kids zone, more), this home is not just ready, it's waiting. Steps to Square One, Sheridan College, and GO Transit. Perfect for professionals in tech, finance, or entrepreneurship looking to skip the stress and start living. **Own the view. Own the vibe. Own the lifestyle !! Inclusions: All Existing Elfs, Window Coverings, S/S Fridge, Stove, B/I Dishwasher, B/I Microwave, Washer/Dryer, FREE FURNITURES (Living room couch, Living room computer desk, Living room TV stand, TV, Living room coffee table, Living room shelf, Living room shelf long, Bedroom dresser, Bedroom dresser black, Bed frame, Brand New Bed (2025), Patio deck bench storage x 2, Closet shelf long, Projector Screen, and Kitchen Bar stools x 3) (id:60365)
1103 - 1808 St Clair Avenue W
Toronto, Ontario
Calling all patio lovers and gardeners!! Welcome to the penthouse at Reunion Crossing a bright and beautiful suite with a huge private terrace! This spacious, Scandinavian-inspired penthouse suite has 2 bedrooms plus a den, 2 bathrooms and upgraded features like a sleek paneled French door fridge and a full-sized Electrolux washer and dryer as well as floor-to-ceiling windows with stunning south, east, and west views. You'll love the south-facing balcony, but the real showstopper is the massive private 589 sq ft northeast-to-west facing terrace! Enjoy breathtaking unobstructed views in almost every direction! Whether you're sipping your morning coffee, gardening or winding down with sunset views, this terrace is the ultimate outdoor retreat. Design the space to fit your needs. Pet friendly building and landlord. Building features include gym, co-working space, outdoor play zone for kids and more! Perfect for commuting with TTC at your door step, Black Creek & major highways nearby. Just a short stroll to Stockyards Village, grocery stores, schools, trendy cafés and restaurants like Geladona, Wallace Espresso, Tavora Foods, Earlscourt Park, Toronto Public Library & the Junction Farmer's Market. (id:60365)
13 Steer Road
Erin, Ontario
Welcome to this beautifully designed, brand-new 1737 Sq Ft home in the highly desirable Erin Glen community, ready for its first residents! Boasting a spacious open-concept layout and large windows, this home is bathed in natural light from every angle. The main level features an open living space with oversized windows, including a kitchen equipped with brand-new stainless steel appliances. Upstairs, you'll find three generously sized bedrooms, two of which include walk-in closets for ample storage. The primary bedroom also offers an ensuite for added convenience. A well-placed laundry room completes the upper level. The main floor showcases stunning hardwood floors and impressive 9-footceilings, while the upper level is complemented by plush carpeting. Additionally, the home is equipped with an upgraded 200 AMP electrical panel. Nestled in a peaceful neighborhood yet just moments away from local amenities, this home (id:60365)
1213 - 2565 Erin Centre Boulevard
Mississauga, Ontario
Renovated 1-Bedroom & 4pc Bath Condo with Forest Views! Bright & modern suite featuring bright white cabinetry, quartz counters, upgraded sink/faucet, stainless steel appliances, wide-plank laminate floors & fresh paint. Open balcony overlooks the forest. Resort-style amenities include indoor pool, hot tub, sauna, gym, tennis, visitor parking & 24hr gated security. Steps to Erin Mills Town Centre, Credit Valley Hospital, GO Station & minutes to 403/401/407. Rent includes heat, hydro, water, A/C, 1 underground parking & 2 lockers. (id:60365)
32 - 1130 Cawthra Road
Mississauga, Ontario
*View Video Tour!* With over 2,200 sq ft of total living, this 3-bedroom, 4-bath home features spacious, light-filled rooms, a private backyard walk-out framed by mature trees, and numerous fresh updates in a contemporary style. Located in an exclusive townhome development, where Mineola meets Lakeview in southeast Mississauga steps to the lake, schools, amenities & the exciting transformation of Lakeview Village. Preferred location within the complex, with no neighbouring towns in front or behind. $25,000 spent on recent improvements include: entire home freshly painted in a timeless Benjamin Moore neutral, new berber broadloom, all new contemporary light fixtures on main level, refreshed staircase, updated bath fixtures, lighting & mirrors, refreshed floor tile. Open concept living and dining rooms with 9ft ceilings, laminate flooring, large windows, stylish light fixtures plus ample space to comfortably entertain. The living room features a juliette balcony with an unique opportunity to expand on the outdoor space should you wish to have a deck built. An updated eat-in kitchen features professionally painted cabinetry, new hardware, s/s appliances, pantry storage, and a spacious breakfast area with walk-out to a front balcony which will be newly updated by the condo corporation with modern black railings. Upstairs, the bedrooms include a massive primary retreat with walk-in closet, juliette balcony, and a renovated ensuite with modern vanity and corner shower. 2nd bedroom with semi-ensuite access to the main bath. A finished walk-out basement is complete with a spacious family/recreation room, fireplace, laundry with updated Bosch front loading washer/dryer, 2-piece bath, and private backyard where new fencing will be installed soon. Excellent location, walk to lakefront parks, schools, recreation, shopping, minutes to Port Credit. Easy commute via the Long Branch GO or nearby QEW. (id:60365)
18 Snowshoe Lane
Brampton, Ontario
Location, Location, Location! Immaculate freehold end unit townhome like a semi detached in High-Demand area 18 Snowshoe lane , Brampton sitting on premium pie shaped lot. Welcome to this stunning 3+2 beds 4 baths with 2600 sq. ft. living space-townhome with convenient laundry on 2nd floor. located in the sought-after neighbourhood. Perfectly designed for comfort and investment, this move-in ready gem includes a 2-bedroom basement apartment with a separate entrance & laundry. Totally carpet free home with Elegant oak staircase, Upgraded kitchen .Primary bedroom with walk-in closet and 5-piece ensuite and other two good size bedrooms. Spacious, private backyard perfect for relaxing or entertaining, Minutes to shopping plazas, parks, schools, Hwy , and transit Family-friendly community with top-rated amenities nearby. This is the turn-key home you have been waiting for ideal for families, investors, or anyone seeking style, space, and income potential. Don't miss out, book your showing today! (id:60365)
42 Memory Lane
Brampton, Ontario
Step into this absolutely gorgeous freehold end-unit townhouse, a home that feels just like a semi in the heart of Mount Pleasant Village. With 4 spacious bedrooms and 4 bathrooms, this residence is thoughtfully designed for comfort and style. The open-concept main floor is bright and inviting, featuring granite counters in the kitchen, pot lights that create a warm ambiance in the family, living and dining areas, and laminate floors that flow seamlessly throughout. Elegant hardwood stairs and a fresh, modern paint palette add to the homes charm.The finished lower level offers a versatile space with a fourth bedroom and private ensuite, ideal for extended family or guests. Enjoy the convenience of direct garage and backyard access, making everyday living effortless.Located in one of Bramptons most vibrant communities, this home places you close to transit, GO, schools, parks, library, and all that Mount Pleasant Village has to offer. This is a home you'll be proud to call your own. (id:60365)
712 - 155 Hillcrest Avenue
Mississauga, Ontario
Welcome to this stunning two-bedroom, two-bathroom condo with a spacious den in the heart of Mississauga. Located in a well-maintained building, this bright and inviting suite offers modern finishes and a perfect layout for comfortable living. The sleek kitchen features stainless steel appliances, and plenty of cabinet space. The adjoining dining area is perfect for family meals or entertaining guests. The primary bedroom is generously sized and comes with a 2-piece ensuite bathroom for added privacy and convenience. The second bedroom is equally spacious, and both rooms have oversized windows. The versatile den can be used as a private workspace, reading nook, or play area for kids. Enjoy the comfort of in-suite laundry, and take advantage of the condos amenities, including a concierge service for added security and convenience. Located just steps from the Cooksville Go station, commuting is a breeze. Whether you prefer to take public transit or drive, you'll appreciate the convenience of nearby highways, shopping centers, dining options, and entertainment venues. This condo is perfect for professionals, small families, or anyone seeking a modern, convenient, and low-maintenance lifestyle in one of Mississauga's most desirable neighborhoods. Don't miss the opportunity to call this gorgeous unit your new home. Book your viewing today and discover the perfect blend of style, comfort, and convenience. (id:60365)
331 - 1787 St Clair Avenue W
Toronto, Ontario
Introducing Scout Condos - A Brand New, Boutique Mid-Rise Building With Only 269 Units, Located In West St Clair West, Close To Stockyards, The Junction Neighborhood, And Corso Italia. The Corner Unit Is A Prime 2-Bed, 2-Bath Sun-Filled Unit With Floor-To-Ceiling Windows Facing South And West. The unit has a Queen And A Single Bedroom, Both With Large Closets And Huge Windows. The Kitchen Has New Stainless Steel Appliances, And Quartz Counters And Has Plenty Of Room For A Dining Table And 4 Chairs. Living Room Comes Equipped with Smart TV And Has Sliding Doors Opening Onto A Long South-Facing 79Sqft Balcony. There Is In-Suite Laundry And An Entrance Closet For Storage . The Unit Also Has A Locker And 1 Car Parking. The Condo Is Located Steps To 512 Ttc Line And Is Situated In A Vibrant Area With Mom And Pop Shops, Cafes, Restaurants And Bars. Amazing Building Amenities Include A New Fabulous Gym, Games Room, Family / Kids Room, Dining Room And Lounge, Pet Washing Station, And Rooftop Terrace With Bbq Stations. (id:60365)
20 Russell Creek Drive
Brampton, Ontario
Welcome to 20 Russell Creek Rd, Brampton ,Discover luxury and comfort in this beautifully upgraded detached home located near Dixie and Countryside one of Bramptons most sought-after neighborhoods. Boasting approximately 2,567 sq ft of elegant living space, this 4-bedroom, 4-bathroom home offers a perfect blend of style and functionality.Property Highlights:Stunning stone elevation with double-door entry ,Separate side entrance to an unspoiled basement ideal for future rental or in-law suite ,Extended exposed concrete driveway and backyard perfect for entertaining, Carpet-free throughout with gleaming hardwood floors on the main floor and upper hallway, Modern kitchen with quartz countertops and an extra pantry for added storage, Elegant iron picket staircase and contemporary window shades, Spacious primary bedroom with a glass-enclosed shower in the ensuite, Upgraded 200 Amp electrical panel perfect for future additions or EV charger.This meticulously maintained home delivers on both luxury and convenience, making it a standout choice for families or investors alike. Dont miss your opportunity to own in this high-demand area! (id:60365)
304 - 1270 Maple Crossing Boulevard
Burlington, Ontario
Indulge in luxury with this exquisite condo, boasting 2 bedrooms, a sunny solarium or a multipurpose room suitable for a home office. The open concept design allows for seamless integration of the beautifully appointed kitchen, complete with abundant cabinetry and granite countertops, and the spacious living and dining area. The condo features two baths and in-suite laundry for added convenience. Its prime location offers proximity to Lake Ontario and access toa variety of shops, restaurants, and transit options. Whether for personal use or investment, this condo is a rare opportunity that shouldn't be missed. Fabulous Facilities: Outdoor Pool,24HrsConcierge, Gym, Guest Suites, Party Rm, Car Wash, Squash/Racquetball/Tennis Courts, Electric Car Charge, Visitors Pkg * Walk To Lake Ontario! (id:60365)

