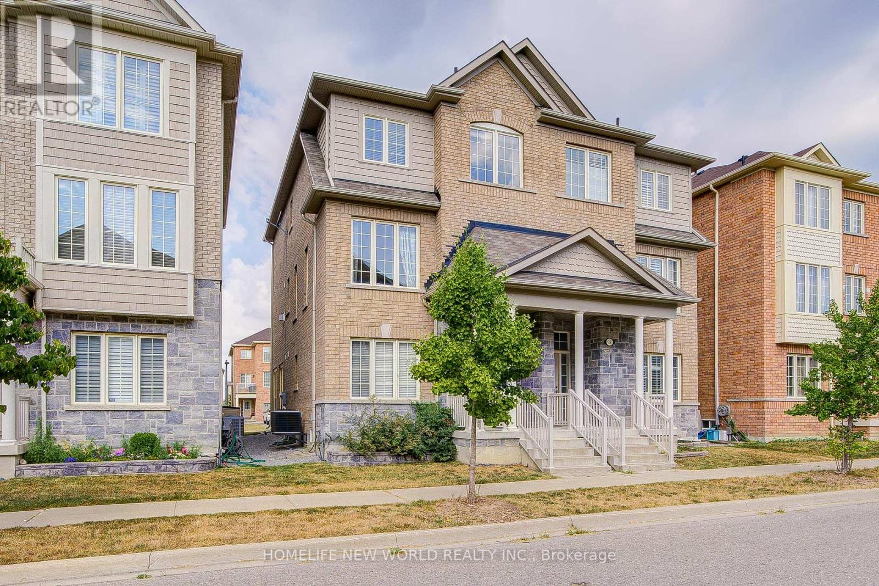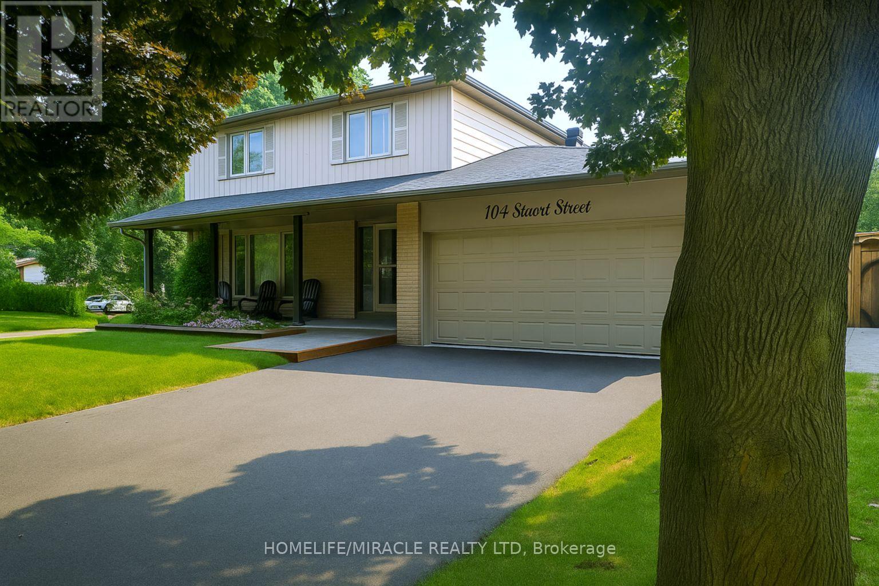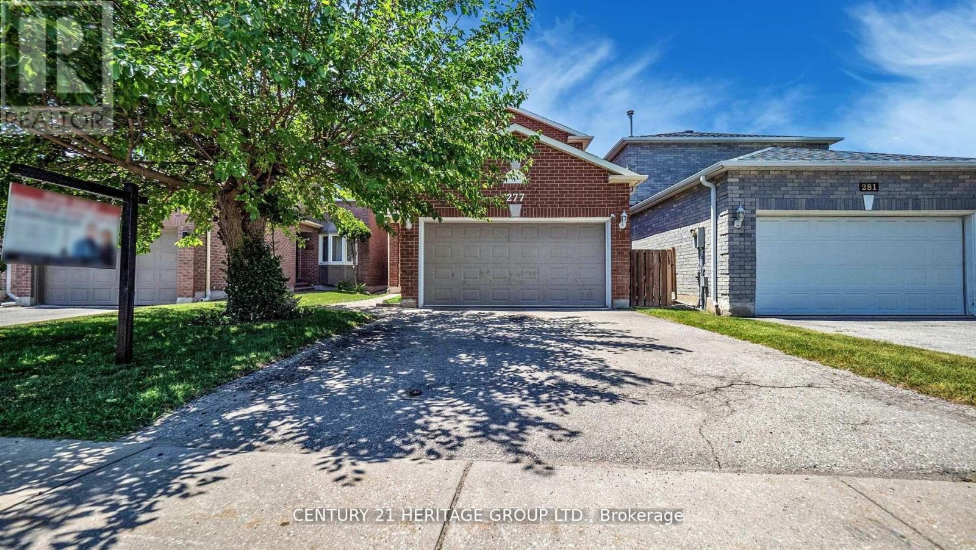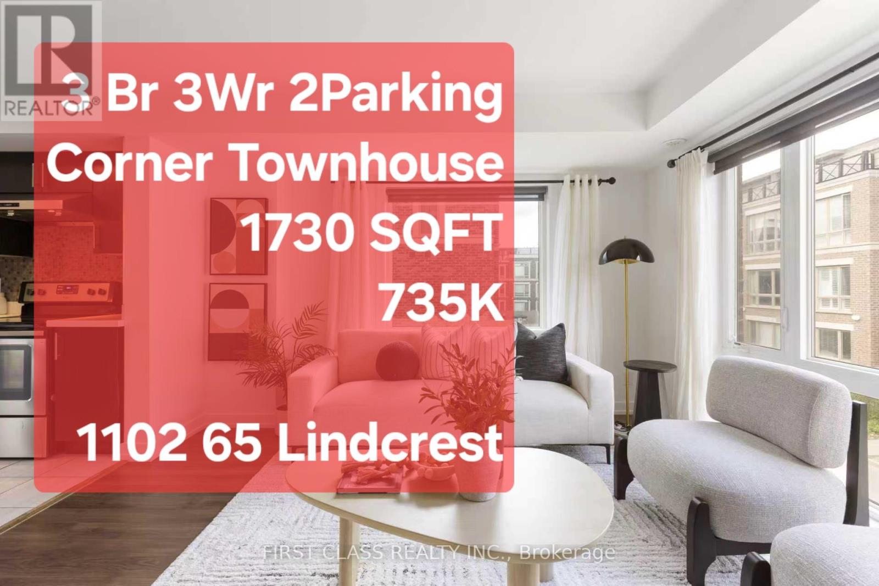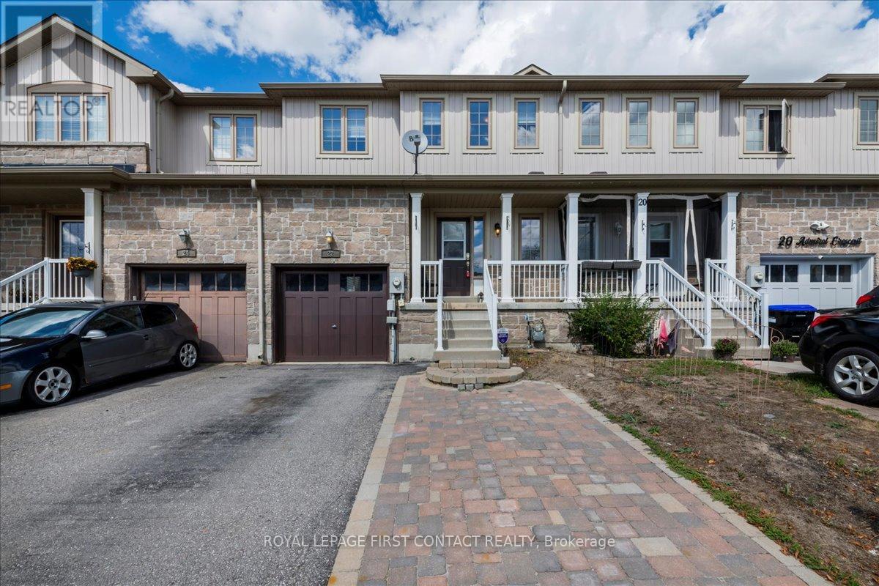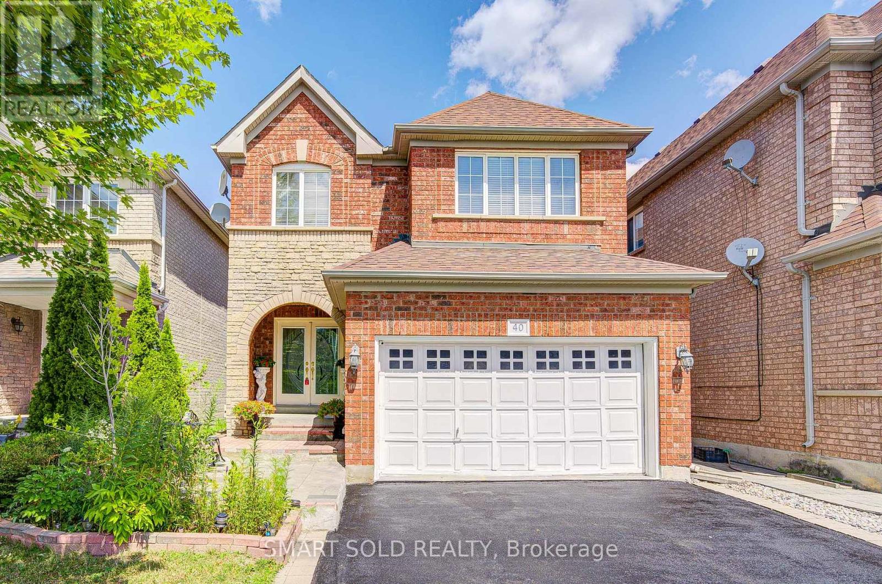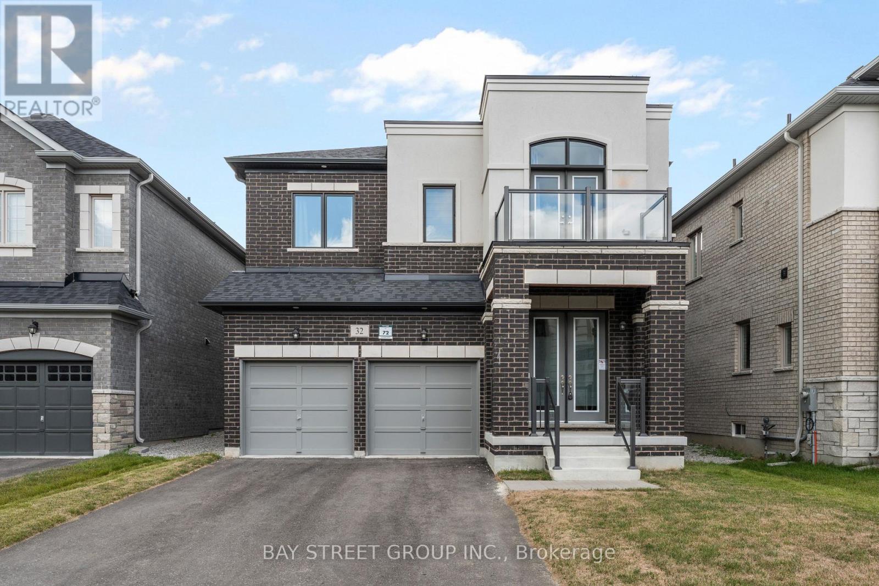14 Highbury Court
Markham, Ontario
Discover this bright and beautifully maintained 4-bedroom semi-detached home in desirable Upper Cornell. The sun-filled interior features an abundance of large windows, leading to a modern kitchen with elegant granite countertops and stainless steel appliances. The master bedroom offers a private retreat with a luxurious 5-piece ensuite and a spacious walk-in closet. Enjoy an unparalleled location, just steps from Markham Transit and a short walk to public schools, parks, shops, and the community centre. A must-see property! (id:60365)
102 Willowbrook Road
Markham, Ontario
This stunning updated home nestled on a gorgeous ravine lot in prestigious Thornhill. The home boasts over 4000 sqft of luxurious living space. Featuring hardwood flooring & pot lights throughout. Freshly painted. Double door entrance. The gourmet kitchen showcases marble flooring, custom cabinetry, granite countertops, an elegant center island, built-in appliances, as well as cabinet lighting for added sophistication. The oversize primary bedroom offers 5pc ensuite and walk-in closet. A large skylight floods the space with natural light. Side entrance with large custom closet for shoes and outerwear, providing everyday practicality. Fully finished basement with separate entrance and huge recreation area. Both the front and back yards are beautifully landscaped with paved interlock. The Oversize stained deck perfect for summer BBQ and entertaining guests. This home is located in a top tier school ( Thornlea SS, St. Roberts CHS ) with easy access to major highways, transit, scenic trails and parks, community centre, shops and restaurants. Brand new Lennox AC, Water heater owned. Don't miss it! (id:60365)
455 Doyle Court
Newmarket, Ontario
Welcome To 455 Doyle Court, An Exquisite Luxury Home Perfectly Situated On A Quiet Family-Friendly Cul-De-Sac In The Highly Sought-After Enclave Of Glenway Estates. Surrounded By Nature And Just Steps From Protected Trails And Parks, This Residence Offers The Perfect Blend Of Refined Elegance And Tranquility. The Main Floor Showcases A Versatile Primary Suite, Ideal For Multi-Generational Living Or Easily Converted Back Into A Spacious Family Room. At The Heart Of The Home, The Chefs Kitchen Boasts Built-In Charcoal-Gray Premium Appliances, A Large Basin Sink, Soft-Close Cabinetry, And A Sun-Filled Breakfast Area With Walkout To An Expansive Deck A Seamless Setting For Everyday Living And Entertaining. The Second Floor Features A Primary Retreat Complete With Two Closets And A Four-Piece Ensuite, Alongside A Third Bedroom Enhanced With Floor-To-Ceiling Custom Closets. The Fully Finished Basement Expands The Living Space With A Private Bedroom, Expansive Office With Custom Cabinetry, Den, And A Well-Appointed Laundry Room With Ample Storage. Throughout, Elegant Finishes Including Hardwood Flooring, PotLights, Extended Baseboards, And Crown Molding Elevate The Homes Timeless Appeal. (id:60365)
104 Stuart Street
Whitchurch-Stouffville, Ontario
Absolutely stunning 4+1 bedroom home located in a quiet, mature neighborhood in the heart of Stouffville! This one-of-a-kind property has been meticulously maintained from top to bottom, inside and out, with no detail overlooked.You will be captivated right from the front door, entering an open-concept layout that features a gorgeous kitchen and convenient access to the garage. The home boasts numerous recent updates, including new carpeting throughout, a new roof, and upgraded windows. The finished basement offers excellent in-law potential.Outside, you'll discover an incredible backyard oasis. This corner lot features a 60-foot frontage with a beautiful mature yard, a secluded patio lounge area, a large fully fenced-in backyard, and a covered front porch perfect for enjoying summer evenings. Parking is never an issue, with space for 6-8 vehicles and no sidewalk.The home is ideally situated just steps from a park, Summitview Elementary School, a daycare centre, Main Street, and the GO Station. (id:60365)
277 Rosedale Heights Drive
Vaughan, Ontario
Detached | 2 Kitchens | 4 Bathrooms | Double Garage. Welcome to this bright, beautifully maintained 2-storey detached home offering three spacious bedrooms, four bathrooms, and a fully finished basement with a second kitchen - perfect for extended family, guests, or income potential. The main level features an open-concept living/dining area, a modern kitchen with stainless steel appliances, and a walkout to a low-maintenance yard - ideal for relaxing without the upkeep of a large lot. Upstairs, you'll find three generous bedrooms, including a primary suite with an ensuite and ample closet space. Need more space? The fully finished basement adds a second living area, a full kitchen, a full bath, and bonus storage. Rare double-car garage on a compact lot means space where it counts, with minimal outdoor maintenance. Located in a quiet, family-friendly neighborhood close to schools, parks, shopping, and transit. (id:60365)
1102 - 65 Lindcrest Manor
Markham, Ontario
This stunning 1730 sqft corner townhouse in Cornell is one of the largest units in the entire complex, offering 3 spacious bedrooms, 3 bathrooms, and 2 parking spaces. Its corner location brings in abundant natural light through oversized windows, while the open-concept layout is enhanced with granite countertops, stainless steel appliances, smooth ceilings, laminate flooring, and oak stairs with elegant iron pickets. Includes 2 underground parking spaces with additional easy street parking for your convenience. Ideally located close to highways, shopping, restaurants, hospitals, and public transit. (id:60365)
36 Aberfeldy Crescent
Markham, Ontario
Beautifully upgraded 2-storey home in highly desirable German Mills! This stunning 4-bedroom, 4 bathroom family home has been lovingly maintained and continuously upgraded with well over $150k by the owner, offering exceptional living space, modern updates, and excellent income potential . Features include a spacious layout with separate dining, combined large living and family room, a primary bedroom with ensuite, two laundries (main floor and basement), direct garage access, and professionally landscaped front and Golf cut-style backyard perfect for relaxing or entertaining. The finished basement with separate entrance offers 2 bedrooms, a full kitchen, bathroom, separate laundry, and rental income potential of $ 2,300-$2,500 monthly. Recent upgrades (2022-2023) Include a new roof with 30-year shingles warranty, Ecotec windows with lifetime warranty, attic insultation, engineered hardwood, modern kitchen with sink erator and instant water heater, new basement kitchen, upgraded bathrooms, new front patio and graded yards, furnace and A/C (owned 2022), and water heater (rental). Located near top-ranked schools, Bayview Golf club , Beautiful trails with few minutes walk , Tennis ,parks, arts center, shopping plazas, and transit. This move-in ready home offers comfort, quality, and income opportunity in one of the most sought-after neighbourhoods. Inspection Report Available. Must See !! ** This is a linked property.** (id:60365)
49 Rembrandt Drive
Markham, Ontario
Well-Maintained, Original Owners, 4-Bedroom Detached Home With Inviting & Upgraded Double-Door Entry In Prime South Unionville. Main Floor Features Hardwood Floors, Crown Molding, Wainscoting, Pot Lights, California Shutters, And An Elegant Oak Staircase. Spacious Living And Dining Rooms Plus An Open-Concept Family Room With A Cozy Gas Fireplace And A walk Out To Backyard. The Kitchen Is Upgraded With Granite Counters, Backsplash, And A Breakfast Bar. Convenient Main-Floor Laundry With Direct Garage Access. Second Floor Offers 3 Bright Bedrooms Plus A Large Primary Bedroom With A Walk-In Closet And A Spa-Like Ensuite With Jacuzzi Tub, Upgraded Vanity And A Separate Shower. Exterior Features A Deep, Private Backyard With Mature Greenery And An Apple Tree. Unspoiled Basement With Cold Cellar & R/I Bath And Potential For Additional Living Space. Close To Parks, Trails, T&T, Restaurants, Markville Mall, Unionville GO, York University Markham Campus, Pan Am Centre, And YMCA. Top Schools: Markville S.S. & Unionville Meadows P.S. (id:60365)
22 Admiral Crescent
Essa, Ontario
Welcome to 22 Admiral Crescent, Angus!This beautifully maintained freehold townhome offers the perfect blend of comfort, functionality, and style. Featuring 3 spacious bedrooms and 2.5 bathrooms, this home is ideal for families, first-time buyers, or investors alike.Step inside to find a warm and inviting layout with a bright open-concept main floor, perfect for entertaining or everyday living. The finished basement adds valuable living space and includes a large rec room, a roughed-in 3-piece bathroom, offering endless potential. Enjoy added convenience with direct access from the garage to the backyard, making outdoor living and storage a breeze. Located in a family-friendly neighbourhood close to schools, parks, shopping, and just minutes from CFB Borden, this home is a true gem in the heart of Angus.Don't miss your chance to own this move-in ready townhomebook your showing today! (id:60365)
41 Bur Oak Avenue
Markham, Ontario
Immaculately Well-Maintained Freehold Townhouse In High Demand Markham Berczy Community. 4 Bedroom End Unit Townhome, Just Like Semi-Detached. No POTL Fee. Back to South with unlimited nature light in main living area. 9-Feet Celling On Main Floor, Hardwood Floor On All Floors. The 3rd Floor Offers A Primary Bedroom overlook neighborhood, W/Large Closet & 4pc Ensuite. Fresh Painting (2025), Brand New Stove (2025), Fridge (2023), Washer (2023), Air Conditioning (2019), Garage Door (2019), Roof Shingle (2017) . Walking Distance To Top-Ranked Pierre Elliott Trudeau High School. Close To Markville Mall, Supermarkets, Restaurants, Banks, Public Transit, Go Station & All Amenities. This Home Is Perfect For Any Family Looking For Comfort And Style. * **Don't miss this outstanding opportunity!*** (id:60365)
40 Tuscana Boulevard
Vaughan, Ontario
Meticulously Upgraded 2-Car Garage Home Located In The Top-Ranking Stephen Lewis Secondary School District, Featuring NO Sidewalk And An Extra-Long Private Double Driveway That Accommodates Over 6 Vehicles, Nestled In The Highly Sought-After Dufferin Hill Community. Step Inside To A Sun-Filled Open-Concept Layout With Cathedral Ceilings, Newly LED Lighting/Pot Lights, And Freshly Painted Interiors. The Modern Gourmet Kitchen Showcases Sleek Countertops, Stainless Steel Appliances, And Overlooks A Bright Breakfast Area With Walk-Out Access To A Fully Fenced Backyard Complete With A Wooden Deck And Storage Shed, Ideal For Relaxing Or Entertaining. The Spacious Living Room Is Anchored By A Gas Fireplace That Creates Warmth And An Inviting Atmosphere. Upstairs, There Are Three Generously Sized Bedrooms, Including A Primary Suite With A Walk-In Closet And A Luxurious 5-Piece Ensuite, While The Additional Two Bedrooms Share An Updated Full Bathroom. The Professionally Finished Basement Adds Exceptional Value With Two Full-Sized Bedrooms, A 3-Piece Bathroom, Pantry, Ample Storage, And A Large Recreational Space Perfect For A Home Theatre, Playroom, Gym, Or Family Lounge. A Rare Opportunity To Own A Move-In-Ready Home With Modern Upgrades In One Of Vaughans Most Desirable Neighbourhoods, Easy Access To Highway 407, Hwy 7, Public Transit, GO Stations, Parks, Scenic Trails, Community Centre, Restaurants, Supermarkets And More. (id:60365)
32 Current Drive
Richmond Hill, Ontario
Stunning 2-Year-Old Detached Home in Richmond Hill new Community. Rarely Offered Double Garage, 4 Spacious Bedrooms & 4 Modern Washrooms. Main Floor Features 10 Ft Ceiling & Engineered Hardwood Floors Throughout. 9 Ft Ceiling Upstairs with Stylish Laminate Flooring. Contemporary Open Concept Kitchen with Quartz Countertops & Backsplash. Luxurious Primary Bedroom Boasts 5-Pc Ensuite & His/Her Walk-In Closets. Second Bedroom with 3-Pc Ensuite & Walk-In Closet. Thoughtful Layout, $$$ Spent on Upgrades! No Sidewalk! Fully Fenced Backyard! Move In & Enjoy! (id:60365)

