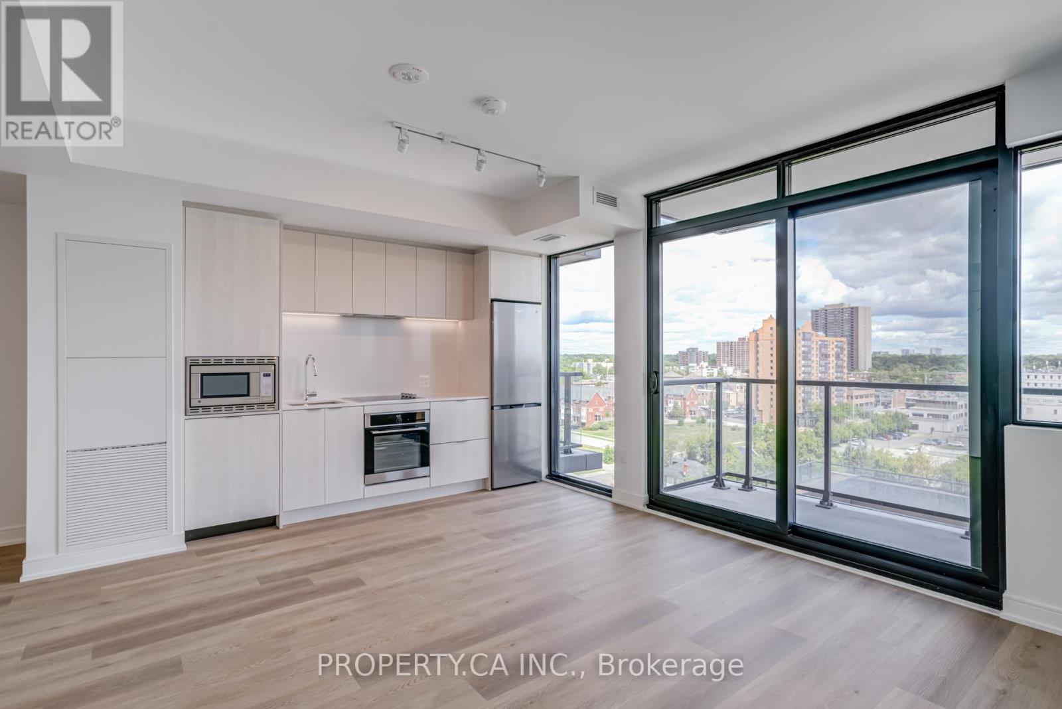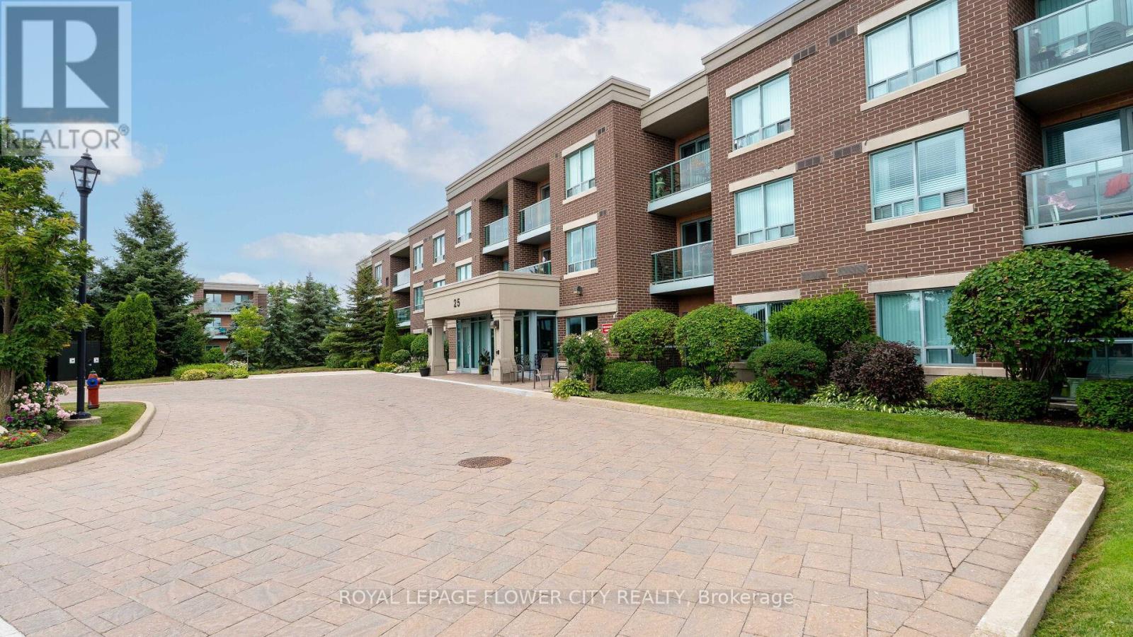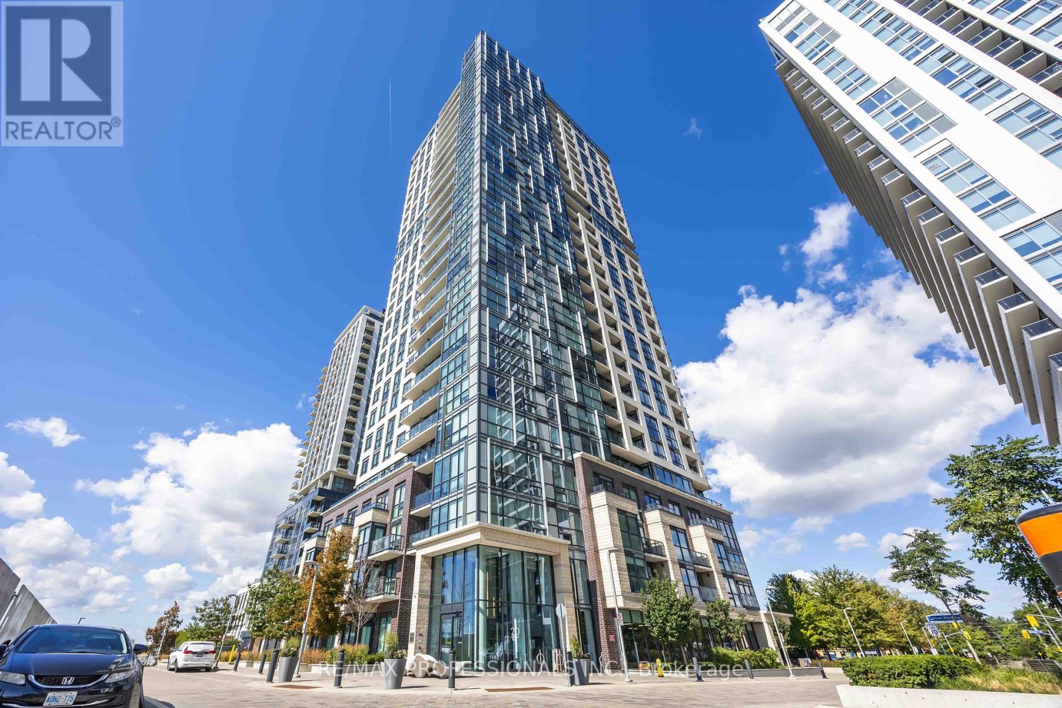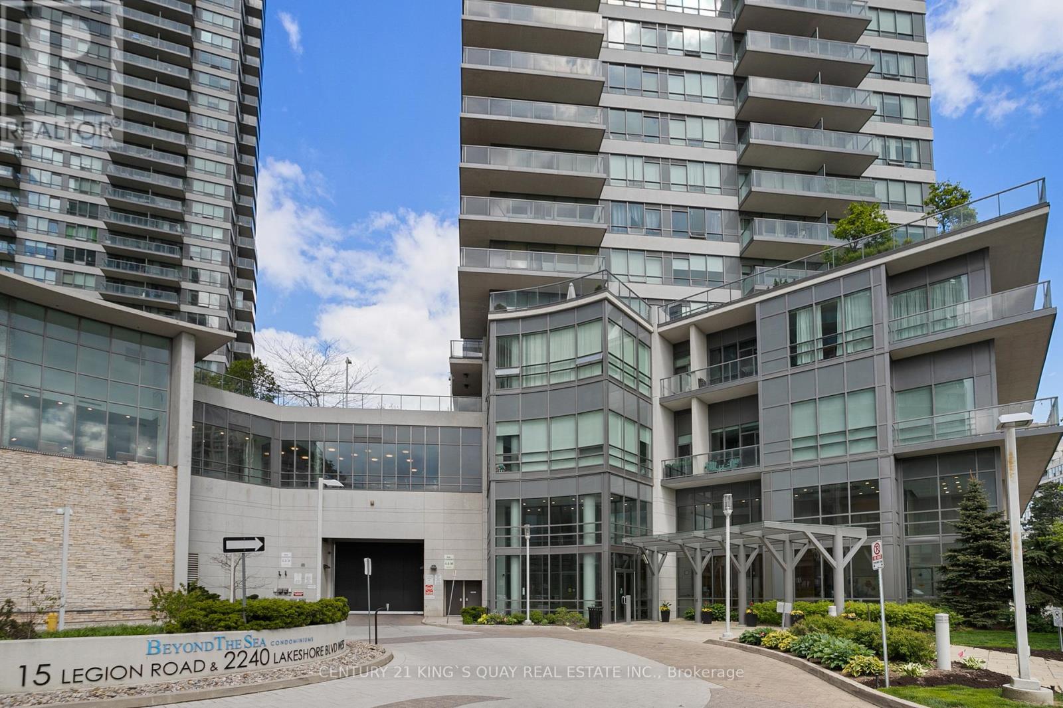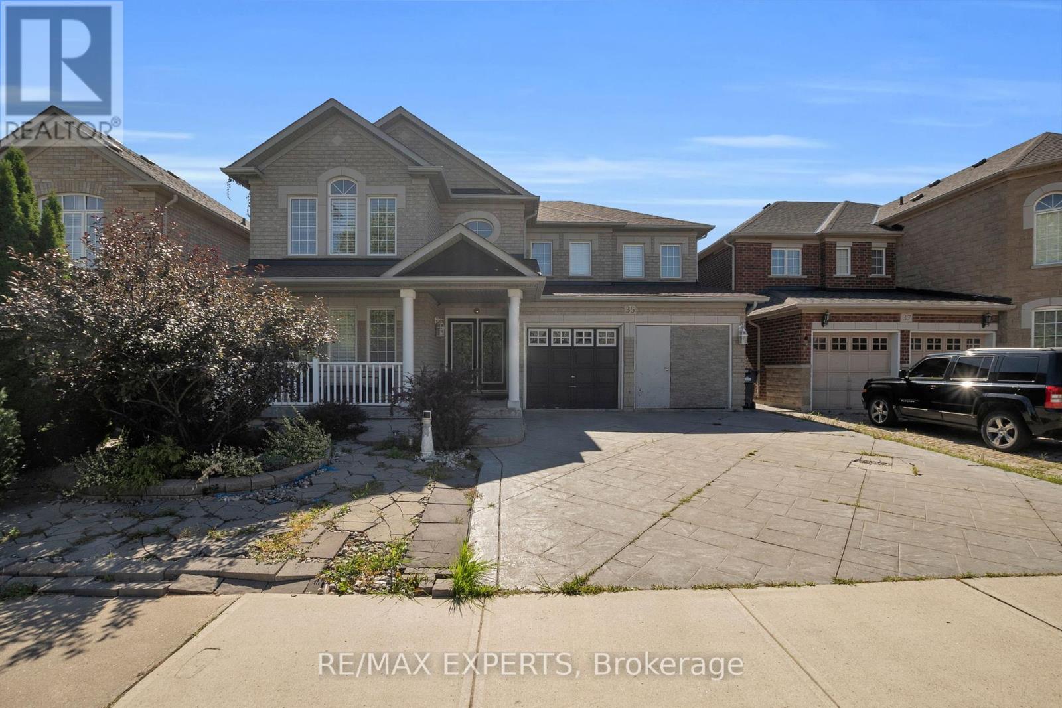903 - 3009 Novar Road
Mississauga, Ontario
Experience a spacious bachelor unit that is situated in the vibrant Cooksville area. This never-before-lived-in unit features 1 full bathroom, 1 parking spot and 1 locker for your convenience. Enjoy the sleek and efficient stainless steel appliances, and windows that flood the space with natural light, the practicality of ensuite laundry and a range of upscale finishes. Designed with a personal touch, this condo offers a blend of contemporary style and comfort, perfect for those seeking a stylish and functional living space. Offering a lifestyle of luxury and convenience right at your doorstep. Enjoy easy access to shops, restaurants, and parks. For commuters, easy access to Cooksville Go, Public transportation and minutes away from QEW, and 403 Hwy. Available for immediate occupancy. (id:60365)
37 North Alarton Street
Mississauga, Ontario
Investor Alert! This charming bungalow in Mississauga, ideally situated near the Airport, offers a prime opportunity with a reliable long-term tenant already in place. The main level boasts three bedrooms, a bright living and dining area, and a practical kitchen. The fully finished basement adds versatility with a spacious living room/kitchen combination, a full bathroom, and an extra bedroom for added comfort. Outside, enjoy a double detached garage and a sizable backyard, enhancing the property's appeal. With a tenant of several years providing consistent rental income, this is a true turnkey investment. Don't wait-secure this opportunity today! (id:60365)
2306 - 155 Hillcrest Avenue
Mississauga, Ontario
Stunning 1 Bedroom + Den + Solarium in Prime Location!Located steps from Cooksville GO Station and just minutes from Square One and City Centre, this spacious 940 sq.ft unit features a functional open-concept layout. Enjoy a large primary bedroom with a walk-in closet, a separate dining area, and a bright den with a window, ideal as a second bedroom. The sunroom is perfect for a home office. Upgrades include flooring, bathroom, Fresh paint throughout, Brand-new Dishwasher and Range hood.Building Amenities: Gym, party room, sauna, and ample visitor parking. (id:60365)
204 - 25 Via Rosedale
Brampton, Ontario
Discover refined living in this elegant 2-bedroom, 1-bathroom condo nestled in the prestigious Villages of Rosedale. Designed with a sleek modern aesthetic, this home offers an open-concept layout adorned with contemporary finishes and sophisticated details throughout. Perfect for any lifestyle, the spacious living and dining areas flow seamlessly, creating an inviting space to relax or entertain. Enjoy exclusive access to a wealth of resort-style amenities, including a saltwater pool, sauna, gym, games room, library, auditorium, tennis court, and golf course all within a secure, gated community. Ideally located near top-rated schools, a hospital, Trinity Common Mall, and Highway 410, this property combines luxury and convenience. Maintenance fees include water, exterior upkeep, landscaping, and snow removal. One parking space and a large private locker are included, with additional parking available for a fee. No age restrictions and no additional lifestyle fees just standard condo fees. Extras which are Included: All existing appliances, light fixtures, and window coverings included. One owned parking spot and one private locker. Additional parking available for rent. Submit offers using standard condo forms. (id:60365)
38 Duke Road
Brampton, Ontario
Welcome to 38 Duke Rd., Brampton Located in Desirable D Section of Brampton on 126' Deep Lot Close to Go Station Proximity to Schools, Steps to Park, Trails Set in Friendly Neighbourhood...Ideal for First Time Home Buyers/Investors or Handymen Features Bright and Spacious Living Room Full of Natural Light overlooks to Landscaped Front Yard Through Bow Window Combined with Dining Area Walks Out to Beautiful Private Oasis Right in the City With Large Deck...In Ground Pool for Summer Staycation with Stone Patio for Family BBQs with Perfect Balance of Grass for Sun Filled Relaxing Mornings and Evenings...Large Kitchen with Lots of Cupboard Space Filled with Natural Light Overlooks to Beautiful Backyard...3 + 1 Generous Sized Bedrooms; 2Washrooms...Finished Basement Features Cozy Rec Room with Bedroom/Washroom and Access from Garage Perfect as In Law Suite or for Growing Family...Ready to Move in Home With Lots of Potential...Opportunity to Create a Space as per your Preferences and Imagine your Possibilities....Extra long Single Car Garage with Extra Wide Driveway with Parking!!! (id:60365)
Basement - 6936 Historic Trail
Mississauga, Ontario
Newly built, Gorgeous 2 Bedroom Legal Basement Apartment in a premium quiet neighborhood in Old Meadowvale Village. Tastefully sub-floored for warm feet. Open concept kitchen with stainless steel appliances. W/Pot lights/3 Piece Bathroom/Separate laundry. Bright large windows. One parking spot on driveway. Covered entrance for snow protection. Location close to schools, Parks, Conservation/ Credit River, Major Highways and Heartland Shopping Center. Refrigerator, Stove W/Range hood, Washer, Dryer. All electric pot light fixtures. . (id:60365)
5817 Sidmouth Street
Mississauga, Ontario
Welcome to this charming 3-Bedroom Detached Home Backing onto Golf Course in Prime East Credit Location. Ideally situated on a quiet street, this property boasts direct access to the scenic BraeBen Golf Course, offering tranquil views and ultimate backyard privacy - No rear neighbours! Step inside to discover a welcoming layout with generously sized principal rooms and fantastic potential throughout. The heart of the home features a bright eat-in kitchen with walk-out to the private backyard, perfect for enjoying morning coffee Adjacent is a cozy family room and formal dining/living space ideal for entertaining. Upstairs, you'll find three spacious bedrooms, including a sunken primary retreat complete with a large walk-in closet and a 4-piece ensuite featuring a separate shower and a luxurious soaker tuba perfect place to unwind. The basement is nearly finished, awaiting only your choice of flooring to bring it to life. With a rough-in for a future bathroom, a cold room, and a workshop area for those handy homeowners. There is ample space for both recreation and storage and potential bedroom. While the home is in solid condition, it awaits your personal touch and modern updates to unlock its full potential. Additional highlights: Direct access to beautiful golf course walking trails; Steps to top-rated schools, shopping, parks, transit, and all essential amenities; Fully fenced backyard with mature trees and lush greenery. This is a rare opportunity to own a detached home on one of East Credits most desirable streets. Perfect for families, renovators, or investors looking for location, space, and value. (id:60365)
18 Dunbarton Crescent
Brampton, Ontario
Detached 4+1 Bedroom Bungalow featuring 4 bathrooms (including three 3-piece baths) on the main floor. Recent updates include Roof (2022), Insulation (2023), Kitchen Stove & Hood (2025), new vinyl flooring, freshly painted interiors, and a newly renovated washroom. The home offers aspacious living and dining room combination, a modern renovated kitchen with built-in oven and range, and ceramics flowing from the front hall through to the back door. Some vinyl windows, central air conditioning, and a well-maintained roof & eaves (approx. 5 years old) add to the value. A fantastic opportunity offering plenty of space for the price! Newly installed pot lights throughout main floor. (id:60365)
1310 - 20 Thomas Riley Road W
Toronto, Ontario
Welcome to Unit 1310 at 20 Thomas Riley Rd (The Kip District)! This beautifully maintained 1+1 bedroom condo offers a perfect blend of modern luxury and comfort, complete with partial lake views in the heart of Etobicoke. This bright and spacious suite features an open-concept layout with a sleek and modern kitchen with a built-in island and stainless steel appliances, seamlessly flowing into the living area. The generously sized bedroom is filled with natural light. The versatile den, equipped with ample built-in storage, easily transforms into a home office, guest bedroom, dining area, or cozy lounge to suit your needs. This unit offers your own private balcony and enjoy and relax in an open outdoor space.20 Thomas Riley offers top-tier amenities, including a large modern event space with lounge, billiards, bar, and rooftop patio, BBQ area, a fully equipped gym, a private theatre room, pet wash station, guest suites, and the convenience of 24/7 concierge service with ample visitor parking. Embrace the ultimate convenience of being just a short 6-minute walk to a major transit hub. Kipling Terminal, Kipling Subway Station, Kipling GO Station, and MiWay Transit provide effortless access across Toronto's vibrant cityscape and beyond. Whether you're commuting downtown, exploring Mississauga, or travelling further, this location connects you everywhere with ease. Surrounded by trendy restaurants, great coffee shops, shopping centres, and beautiful parks and trails, this condo offers the perfect balance of urban living and natural escapes. Don't miss the opportunity to call this stunning unit your home. (id:60365)
512 - 1990 Bloor Street W
Toronto, Ontario
Welcome To This Beautiful Bedroom + Den Unit Located Steps Away From High Park! This Luxurious Unit Features Hardwood Floors, Great Views, 1 Parking Space, 1 Locker, Stainless Steel Oven, Over-The-Top Range, Microwave, Fridge, Dishwasher, A Washer & Dryer! Steps Away From High Park& High Park Station! Gorgeous & Cozy Place To Call Home Located Steps Away From The High Park Subway Station Stop! Book Your Private Viewing Today! (id:60365)
2904 - 2240 Lake Shore Boulevard W
Toronto, Ontario
Convenient Location. Beyond The Sea (South Tower). A Spacious, 2-Bedroom W/ 2 Baths, 1 Parking And 1 Locker Included With Walk-Out Huge Wrap Around Balcony From Living, Dining Room, and Kitchen. New Paint. Wall-to-Wall Windows W/ Panoramic View Of Lake & City Skyline. Tons Of Natural Light On 29th Floor With Unobstructed View. *Picture from Previous Home Staging* (id:60365)
35 Duffield Road N
Brampton, Ontario
Welcome to this stunning 4+1 bedroom, 4-bathroom detached home nestled on a premium 45-footwide lot in the highly sought-after Fletcher's Meadow community. This beautifully upgraded home features a thoughtfully designed layout with separate living, dining, family room, and breakfast areas, plus a main-floor office - perfect for working from home or a main floor bedroom. From the elegant double-door entry to the soaring cathedral ceilings with upscale light fixtures, every detail has been carefully selected to offer both comfort and luxury. The home showcases a solid brick and stone exterior, oak staircase, crown molding, pot lights, California shutters, and has been freshly painted with no carpet throughout. The modern gourmet kitchen boasts quartz countertops and matching backsplash (2023), a high-end stove(2023), and a sleek LED panel fridge (2024), making it an entertainer's dream. The spacious primary suite features a 6-piece ensuite with Jacuzzi, soaker tub, and his & her closets. The professionally finished basement with a separate entrance adds versatile living space. Enjoy outdoor living with a fully landscaped yard, stamped concrete driveway and patio, gazebo, and shed. Additional features include roof (2018) , AC (2018), and a 6-car driveway. Located closet top-rated schools, parks, plazas, fitness centers, and public transit, this move-in-ready home is a rare gem and a must-see! (id:60365)

