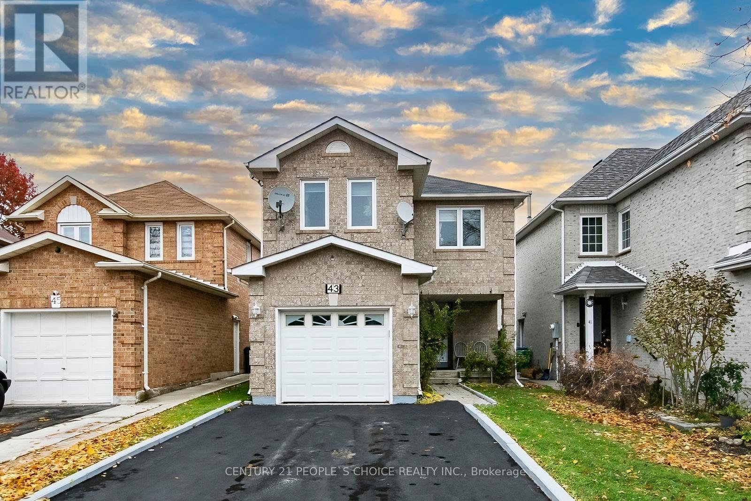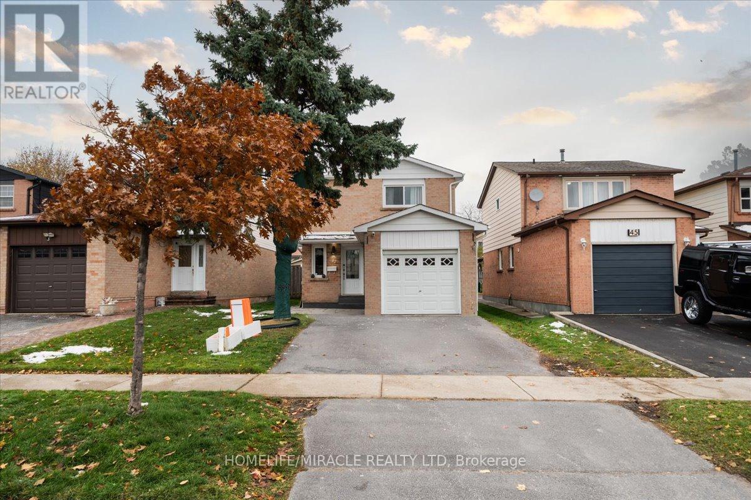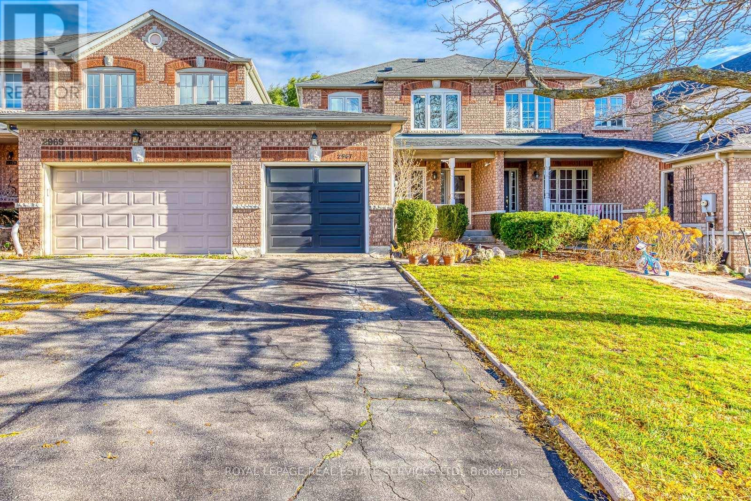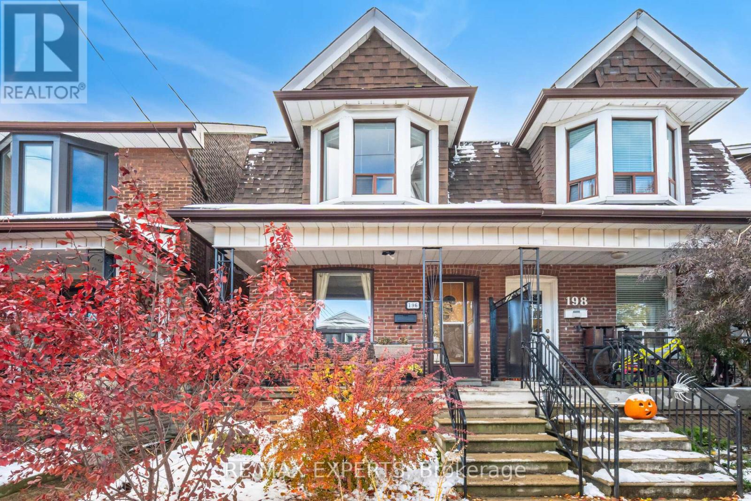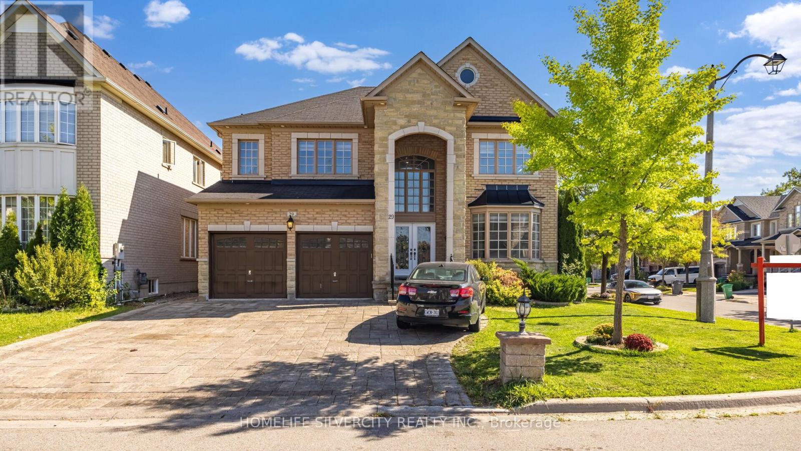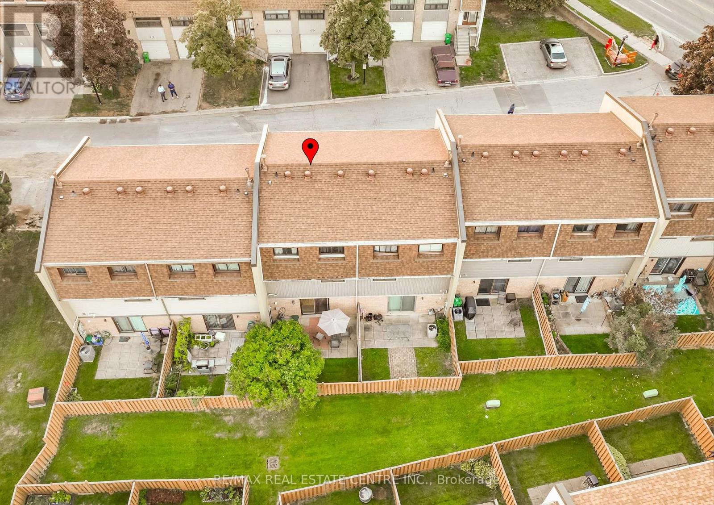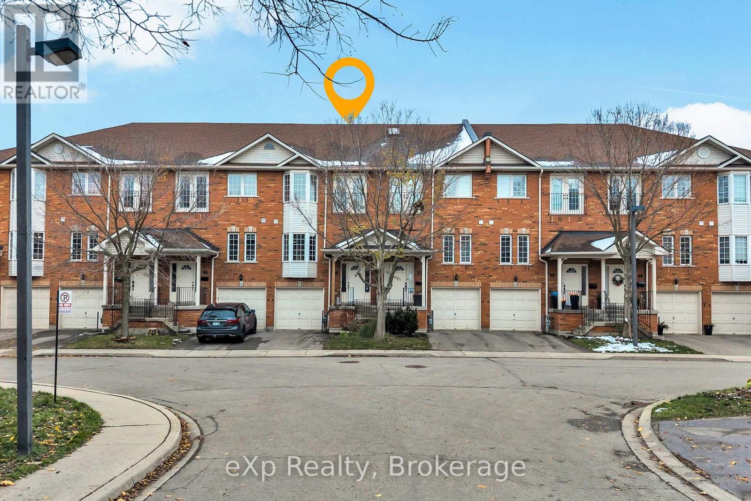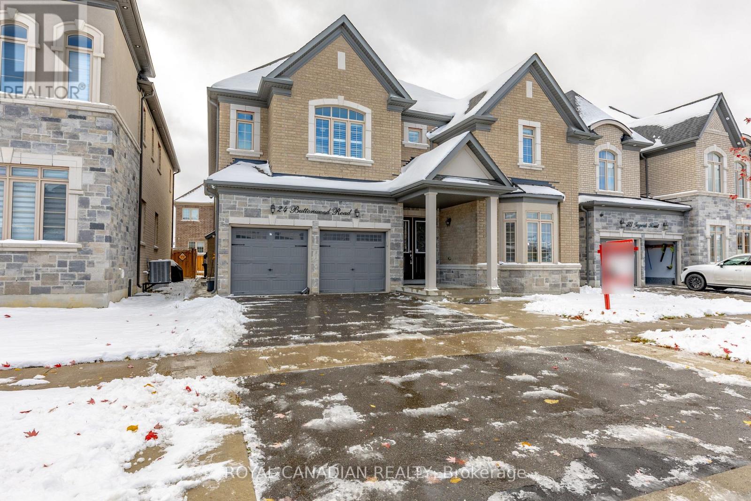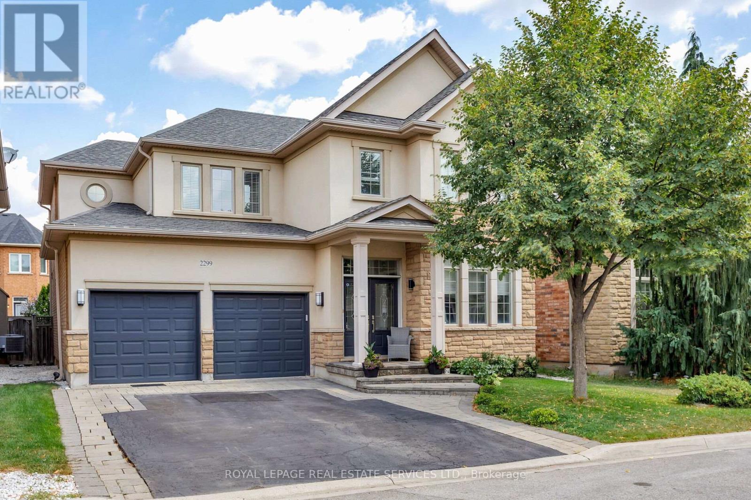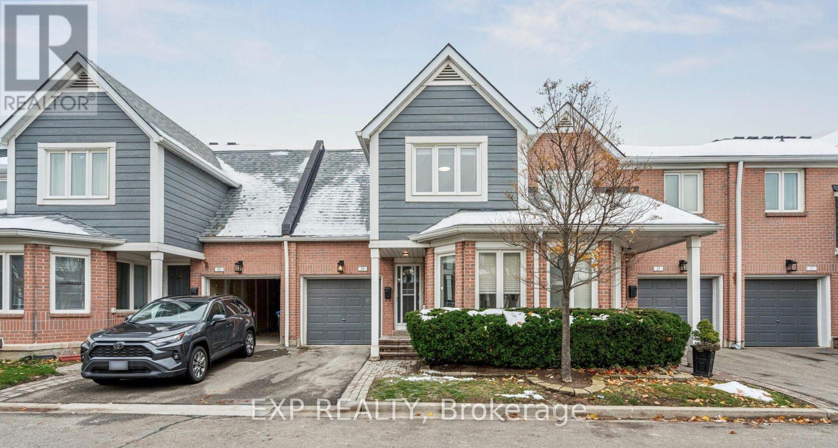43 Letty Avenue
Brampton, Ontario
Upgraded, Beautiful Detached 3 Bedroom With finished Basement ( Recreation room with fire place ) to keep you warm& cozy In The Prime Area Of Fletcher's West Brampton, Living with hardwood floor & big windows for brightness, Modern Kitchen With Granite Counter-Tops, Cook top & Build in Oven & Breakfast area , 3 good-sized bedroom's with Hardwood floor & 4pcs bathroom with jets. finished basement with fireplace & bar for entertainment, Big Backyard with nice deck for summer Enjoyment ,Recently done driveway can easily fit 4 cars . Don't Miss Clean And Fully Updated Detached Home . (id:60365)
351 Holmes Crescent
Milton, Ontario
Welcome to 351 Holmes Crescent, a beautifully maintained detached home in one of Milton's most desirable neighbourhoods, offering the ideal blend of modern style and family comfort. The inviting front porch with double-door entry opens into a bright foyer leading to an open-concept living and dining area with windows on two sides, filling the space with natural light. A spacious family room with a gas fireplace flows seamlessly into the kitchen and breakfast area, featuring stainless-steel appliances, ample cabinetry and generous counter space. A sliding patio door provides a walkout to a private, fully fenced backyard perfect for relaxing or entertaining. A garden shed in the back yard to store all required tools.The upper level offers four well-sized bedrooms, including a primary suite with his and her walk-in closets and a five-piece ensuite. The second bedroom features a convenient semi-ensuite with access from both the bedroom and the main hallway.The professionally finished legal basement includes a separate side entrance, two bedrooms, two full bathrooms, a full kitchen and an open concept living area, making it ideal for extended family or an excellent rental opportunity. Located on a quiet, family-friendly crescent with no sidewalk at the front, extra extra-long driveway can accommodate up to 4 small to mid-size cars. This home is just minutes from parks, trails, Milton District Hospital, the GO Station, and within walking distance to both elementary and secondary schools, with easy access to highways, shopping and all amenities. (id:60365)
47 Martindale Crescent
Brampton, Ontario
Beautifully upgraded, move-in-ready detached home! Renovated top to bottom, offering 4 bedrooms, 4 bathrooms, a modern kitchen, and two laundry areas. Bright open-concept main floor with a family room walk-out to a large deck and a fully fenced backyard.The finished basement features a private side entrance, 3-pc bath, bedroom, and separate laundry, ideal for extended family or flexible living.Located in a family-friendly neighbourhood, minutes to Hwy 410, GO Transit, schools, parks, restaurants, cafés, and shopping. A perfect blend of modern comfort, convenience, and space-ready to move in and enjoy. (id:60365)
2967 Jackson Drive
Burlington, Ontario
Welcome to 2967 Jackson Drive - a beautifully maintained and move-in-ready freehold townhome, with only one side linked by the garage, located in Millcroft, one of Burlington's most desirable communities. Thoughtfully upgraded with a renovated kitchen, bathrooms, and staircase, plus a fully finished basement, this home offers both style and substance. Sun-filled, open-concept living spaces flow seamlessly to a professionally landscaped, interlocked backyard with a deck and storage shed - perfect for relaxing or entertaining. Spacious bedrooms with walk-in closets provide comfort and practicality. Ideally situated close to shopping, dining, parks, top schools, and commuter routes, this home offers exceptional convenience - a perfect choice for small families, downsizers, and first-time homebuyers. (id:60365)
196 Symington Avenue
Toronto, Ontario
Welcome to 196 Symington Avenue, a beautifully maintained semi-detached home nestled in the heart of The Junction - one of Toronto's most vibrant and sought after neighbourhoods. This charming property features three bedrooms, two washrooms, and a finished basement equipped with a separate entrance, along with a detached double-car garage .Whether you're a growing family, a first-time home buyer, or investor, this is a rare opportunity you won't want to miss! (id:60365)
29 Sagebrook Road
Brampton, Ontario
!!! Prime Location in Prestigious Castlemore - Close To Toronto/ Vaughan. Approx 3900 Sqft Of Opulence Exudes From This Marvellous 5 Bedroom Detached Corner House In Castlemore Area Brampton. Enjoy a separate Family room with a large window, hardwood floors, and additional pot lights for a bright, inviting atmosphere. The modern Extended kitchen Cabinet combined with a breakfast area, boasts stainless steel appliances, a stylish backsplash, and granite counter tops. Upstairs, you'll find four generously sized bedrooms, including a primary suite with a private 5-piece Ensuite. The home also includes a 2-bedroom basement apartment with a separate entrance and pot lights all home throughout. The extended driveway can accommodate up to 5 Car Parking. Located in the highly sought-after Gore Road/ Castlemore area, Shopping, and all essential amenities. Freshly Painted , New Blinds & No Sidewalk. (id:60365)
1612 Moongate Crescent E
Mississauga, Ontario
Exquisite Custom Luxury Residence | 4+3 Bedrooms | Dual Income Potential | Prestigious Finishes Throughout. Nestled in East Credit, on a spacious, no-sidewalk lot with an expansive driveway accommodating up to 4 vehicles, this home exudes presence and prestige from the moment you arrive. This property offers approximately 5,000 sqft of luxury living space with 3166sqft above grade (and approx. 1600+ qft basement) The basement consists of 2 units: One being a LEGAL APARTMENT UNIT with 2 bedrooms,1bathroom, a spacious, full kithcen and a private separate entrance and the 2nd unit is a Legal In-law suite with, large kitchenette, 1 bedroom, 1full bathroom with a private separate entrance ! This is a custom-built masterpiece, where every detail has been meticulously curated to epitomize luxury living at its finest. The grand interior showcases impeccable craftsmanship and high-end finishes throughout - from the rich flooring and designer tiles to the premium quartz countertops and bespoke cabinetry. Pot lights illuminate each space with a soft, ambient glow, while integrated surround sound in the family room creates the perfect environment for entertaining or unwinding in style. Every element of this residence, from the thoughtful layout to the flawless attention to detail, has been designed to deliver unparalleled sophistication and enduring quality. All Renovations done in 2025, Brand new furnace, wiring and plumbing (2025) This is not just a home - it's a statement! (id:60365)
143 - 143 Ashton Crescent
Brampton, Ontario
Value Meets Location! This excellent 3+1 bedroom townhome in the sought-after Central Park Community features large windows that flood the space with natural light, a carpet-free layout, and a beautifully renovated main washroom. The home offers direct garage access, a fully fenced backyard, and a finished basement for added living space. The well-managed complex provides visitor parking and a community/meeting room. Perfectly located near Highway 410, Trinity Common, Brampton Civic Hospital, schools, bus stops, Ellen Mitchell Community Centre, and Professors Lake, this home delivers the ideal balance of comfort, lifestyle, and convenience. (id:60365)
54 - 1130 Cawthra Road
Mississauga, Ontario
Welcome to Peartree Estates in Mineola, one of Missisaugas best neighbourhoods. Discover this welcoming 3 bedroom, 3.5 bathroom 2 storey townhouse, offering approximately 2005 sq. ft. of bright & inviting living space. Nestled in a quiet, private enclave surrounded by mature trees, top-ranking schools, and the charm of South Mississauga, this home blends both comfort, and convenience. Featuring 9-foot ceilings on the main level, a functional open-concept layout, and sun-filled living spaces, this residence is designed for modern family living. The spacious kitchen flows seamlessly into the dining and living areas - perfect for entertaining or family evenings. Upstairs, the primary suite offers a walk-in closet and a well-appointed ensuite, while the additional bedrooms provide generous space and natural light. The finished lower level with a walk-out extends the living area and opens to a private backyard, ideal for relaxation or hosting guests. Located just minutes from Port Credit Village, Lakefront Promenade Park, GO Transit, and QEW access, you'll enjoy easy commutes and a vibrant lifestyle surrounded by boutique shopping, lakeside dining, and scenic waterfront trails. This home has it all! (id:60365)
24 Buttonwood Road
Brampton, Ontario
Stunning Detached 5 Bedrooms, 5 Washrooms (5 Bedrooms & 4 Full Washrooms On The Second Floor) 10' Ceilings On Main Floor, 9' On Second Floor, Upgraded Tiles. Custom Kitchen With Extra Cabinetry, Large Island With Modern Back Splash & Quartz Counter Top. Fully upgraded Kitchen with high-end built-in stainless steel appliances...Fully renovated house with lots of upgrades...Hardwood Floor Throughout the Main. Crown Molding. Washrooms With Quartz Countertop. Smooth Ceiling...Upgraded Porcelain Tiles..Top Of The Line Appliances. Custom Blinds. Smooth Ceiling Throughout... Master Bedroom With Coffered Ceiling. Upgraded Master En-Suite With Huge Walk-In Closet.. (id:60365)
2299 Millstone Drive
Oakville, Ontario
Amazing value! Very desirable street. Experience family living in Westmount - one of Oakville's most sought-after neighbourhoods, renowned for its abundance of parks, scenic walking trails, top-ranked schools, & unbeatable proximity to essential amenities. Located just 2 minutes from the Oakville Hospital & offering quick access to major highways, this is the ideal setting for commuters & growing families alike. This executive 4+1-bedroom, 3.5-bath home boasts approx. 2,677 sq. ft. of elegant living space, plus a professionally finished basement. Outside, your private backyard oasis features a gorgeous saltwater pool surrounded by stamped concrete ideal for summer fun. Inside, an insightful floor plan with timeless design meets modern upgrades. Enjoy new wide-plank hardwood flooring & upgraded hardwood staircase (2025), & 9-foot main floor ceilings. The sunken living room & formal dining room with coffered ceiling create a welcoming space to host guests, while the custom eat-in kitchen impresses with custom maple cabinetry, quartz countertops, under-cabinet lighting, stainless-steel appliances, an island with a breakfast bar, & a walkout to the backyard. Completing the main floor are a spacious family room with a gas fireplace, a powder room, a renovated laundry room, & inside entry to the attached double garage. Upstairs, discover 4 generous bedrooms, & 2 full bathrooms including a luxurious primary suite with pool views, & a spa-like 5-piece ensuite with soaker tub & glass shower. The finished basement adds tremendous value with a large recreation room, games room, a fifth bedroom, & a full 3-piece bathroom ideal for guests or teenagers. Recent improvements include a new A/C unit & roof shingles (2022). For added peace of mind, pool filters are changed every 2 years. If you're searching for a move-in-ready home in Oakville with a pool, a finished basement, & quality upgrades in a premium school district, this Westmount gem checks every box. (id:60365)
29 - 2205 South Millway
Mississauga, Ontario
Nestled in Mississauga's desirable Erin Mills area, this beautifully cared-for, move-in-ready townhome offers the perfect balance of comfort, style, and community. Featuring 3 spacious bedrooms and 2.5 bathrooms, 1 car garage and 1 driveway parking and a fully finished basement. This home has been thoughtfully upgraded with $$$ spent on the Brand New Kitchen featuring custom cabinetry, stone countertops and an Island for extra counterspace. The kitchen extends into bright Eat-In/ Breakfast area which is as charming as is practical for a busy family. Whole house has been freshly painted in neutral color and all the flooring is upgraded to provide a warm and luxury living experience. The inviting living room showcases a cozy fireplace and walkout to a private patio with serene green views-perfect for your morning coffee or weekend gatherings. Upstairs, the Primary Bedroom features His & Her Closets and an updated Ensuite bath with a walk-in shower. The other Two Bedrooms are equally spacious and an additional 4 pc bath adds to the convenience for the family. The finished basement expands your living space-ideal for a home office, recreation area, or kids' playroom. Situated in a very quiet and family-friendly community, beautifully maintained and landscaped to create calming setting. Low condo fee includes access to a private community pool and park. Quick walk/ drive from great schools, UTM, shopping, dining, highways, and transit, this home offers a peaceful lifestyle with everything you need just minutes away. (id:60365)

