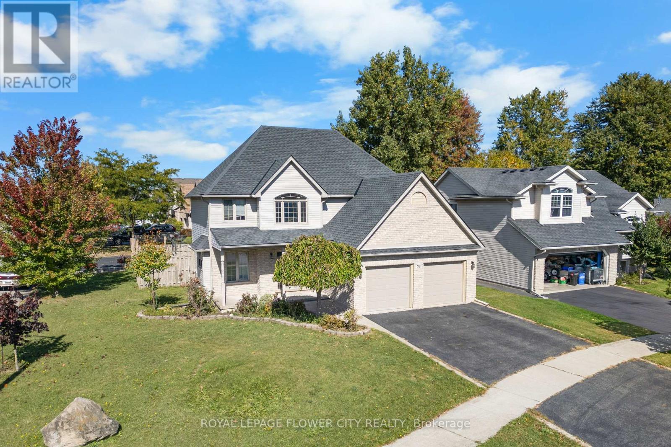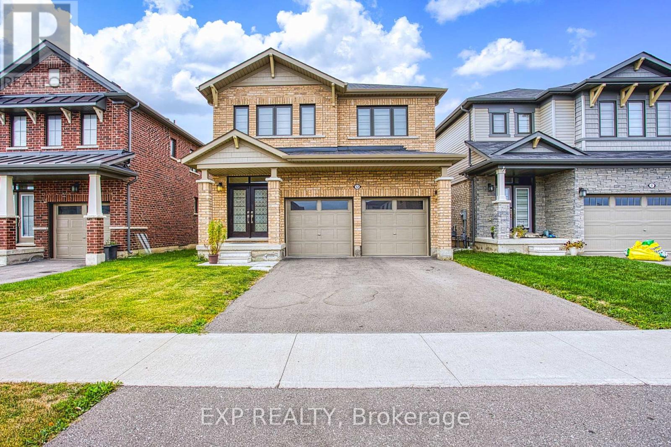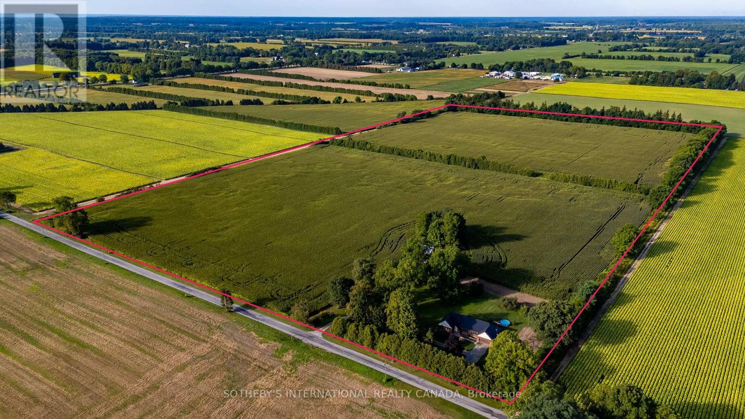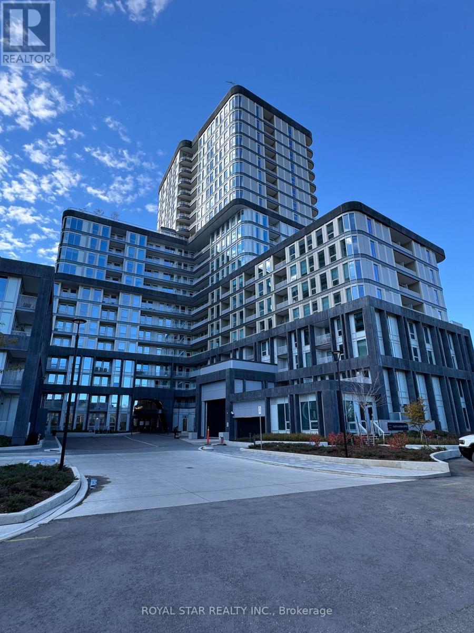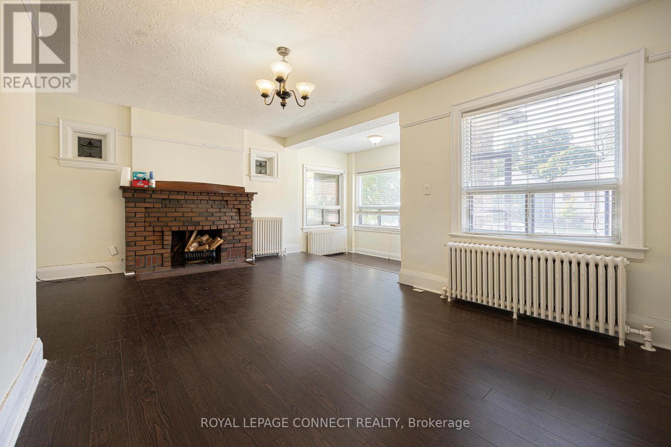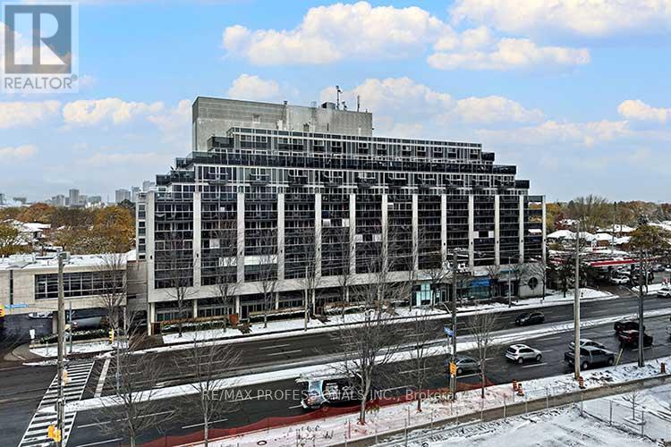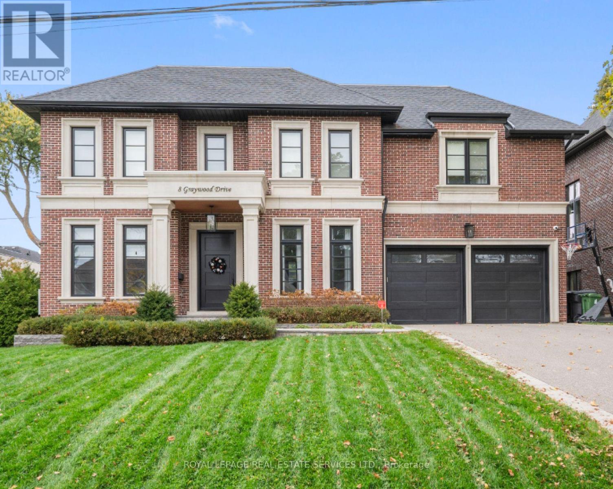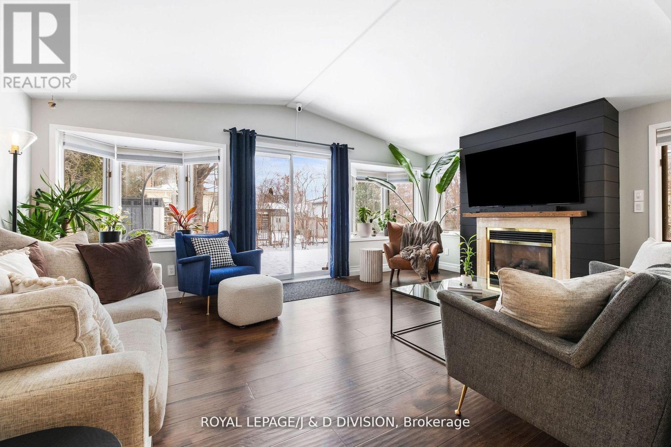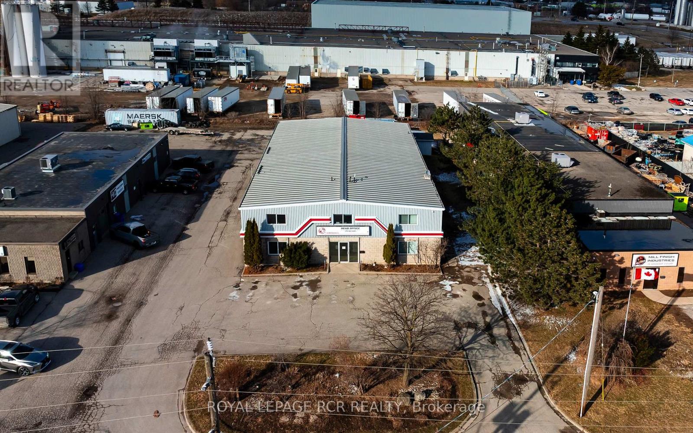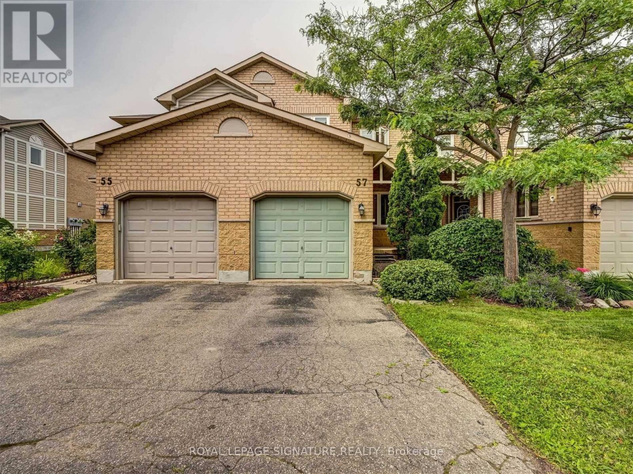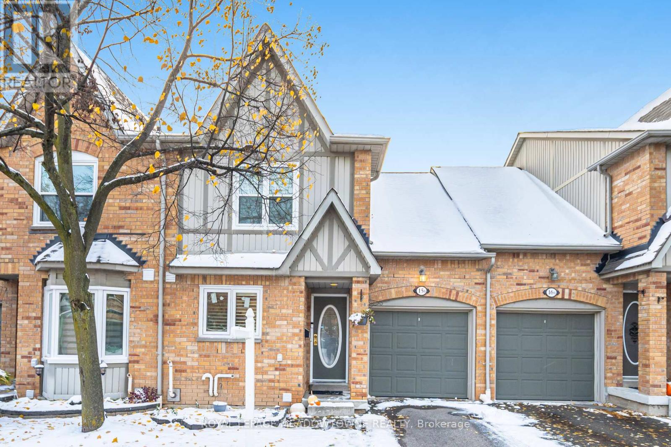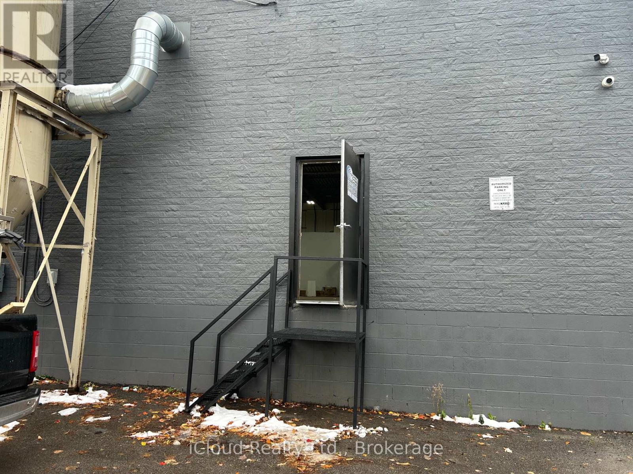76 Rochelle Crescent N
Fort Erie, Ontario
Welcome to this charming 2-storey, 4-bedroom, 3-bath home located in the heart of the desirable Ridgeway community. This lovely property features pot lights throughout, a fully fenced rear yard with a handy storage shed, and a spacious garage with a separate entrance to the basement - offering great potential for an in-law suite or additional living space. Freshly painted in a modern new colour palette, this home is move-in ready! Conveniently situated close to the sandy beaches of Lake Erie, schools, parks, and all local amenities. (id:60365)
12 Midhurst Heights
Hamilton, Ontario
Welcome to this stylish four-bedroom home tucked within one of Stoney Creek Mountains most exciting new developments. Thoughtfully designed for todays lifestyle, the open-concept floor plan effortlessly unites the family room, living room, and modern kitchen, creating a warm and inviting space ideal for gatherings or quiet evenings at home. Expansive windows frame peaceful ravine views and flood the interior with natural light, enhancing the homes airy, spacious feel. The kitchen is perfectly positioned for entertaining, with ample cabinetry, sleek finishes, and a seamless flow to the main living areas. Two bedrooms upstairs offer their own private ensuite baths and generous walk-in closets, providing comfort and convenience for family members or overnight guests. Step outside to enjoy the tranquil backdrop of the ravine, an ideal setting for morning coffee or weekend relaxation. Located just moments from the rapidly developing Mud Street corridor, this address puts you close to everything. From an ever-growing selection of restaurants and cafés to shopping, services, and everyday amenities, you'll love the ease of access. Quick connections to major highways make commuting simple, while nearby parks and trails invite you to enjoy the natural beauty of the escarpment. 12 Midhurst Heights combines modern comfort, thoughtful design, and a prime location offering a perfect blend of urban convenience and serene surroundings. (id:60365)
54 Ryerse Road
Norfolk, Ontario
Welcome to Your Private Country Oasis. Nestled on a serene country road, this charming 4-bedroom brick bungalow sits proudly on 50 acres of farmland, offering the perfect balance of privacy, productivity, and connection.With the Lynn Valley Trail just steps away, youll enjoy easy access to natures beauty while remaining minutes from the conveniences of Simcoe.Inside, the warm and functional layout provides space for both family living and entertaining. The home features comfortable principal rooms and expansive views. An unfinished basement provides a canvas to make your own. Outside, beautiful fields, mature trees, and open skies create an idyllic setting for farming, homesteading, recreation, or simply unwinding.Whether youre dreaming of growing your own food, exploring trails, or embracing a slower pace of life, this property delivers a lifestyle rooted in tranquility and possibility. A rare opportunity to own acreage this close to towndont miss your chance to make it yours. (id:60365)
#217 - 3240 William Coltson Avenue
Oakville, Ontario
Elegance at its best. Up for lease is the beautiful condo from Branthaven. 1 Bed + Den this carpet-free free has laminate flooring throughout. An open concept functional layout provides a further spacious look. For people working from home, a compact Den is perfect for an office space. Chef's delight, gorgeous Kitchen has quartz countertops, extended cabinets,S/S appliances. 9 ft. smooth ceiling with roof touching windows provides ample lighting and fresh air. Access to a huge balcony from both the Living room as well as Bedroom, providing a beautiful view and fresh air. Numerous luxuries include: Wall Pad (enabling thermostat control, setting alarm, calling concierge, emergency calls), highly secure Biometric fingerprint scan entry door lock, 1 underground Parking& 1 Locker, Bicycle storage, Party Rm, Gym, Co-op work space, Roof top Barbeque with sitting room...Just too much to put on paper. In close proximity to major Grocery stores, Banks, and Eating points.Hwy407/403/401/QEW close by. Oakville Hospital 5 min. away. Won't last long! (id:60365)
#main - 184 Livingstone Avenue
Toronto, Ontario
Bright & Spacious Main Floor Apartment in Briar Hill-Belgravia! Welcome to your new home - a sun-filled, inviting main floor apartment in the heart of Briar Hill-Belgravia! This spacious suite features a large living area with a charming fireplace focal point (decorative), expansive windows, and sleek laminate floors throughout, creating a warm and welcoming atmosphere. The eat-in kitchen offers plenty of cupboard space, a ceramic tile floor, double sink, built-in dish rack, and a convenient gas stove - perfect for home cooks who love to entertain. Enjoy two generously sized bedrooms, each with large windows that let in natural light and easy-care laminate flooring. The updated 4-piece bathroom includes full ceramic tile, a stylish vanity, and extra storage space for your essentials. Private front entrance plus a rear walkout to the shared laundry area and backyard - ideal for relaxing or enjoying a morning coffee outdoors. Located just minutes from the TTC, Eglinton West Subway, and the new LRT (Oakwood Station), this home offers easy access to downtown and beyond. You're also a short stroll from trendy restaurants, cozy cafes, bars, shops, and everyday conveniences along Eglinton West. Additional Details: Tenant pays 60% of utilities. Parking is available for just $356/year. Don't miss this bright, comfortable space in a vibrant neighbourhood - perfect for anyone looking for style, convenience, and great value! (id:60365)
419 - 1040 The Queensway Avenue
Toronto, Ontario
Welcome to Loggia condos on The Queensway! Spacious and bright 2 plus den approx 1000 sq ft plus 173 sq ft balcony! Desirable southwest corner suite with floor to ceiling windows! 3 walkouts to a large balcony outfitted with aluminum louvered shutters that create privacy and shelter for multi-season use! Open concept kitchen allows for easy flow with the living and dining areas. Primary Bedroom can fit a king sized bed! Huge walk-in closet and private 4 piece bath with a window! Versatile layout! The Second bedroom is currently set up as a living room. The Cozy den with pocket doors would also make a great office or extra bedroom. Lots of storage space! Locker is conveniently next to the underground parking space. Enjoy the great amenities- gym, Indoor lap pool, Sauna, Hot tub and Party Room! Concierge and Underground visitor parking. Ideal location near Cineplex Theatres, IKEA, Costco, many unique restaurants and neighbourhood shops, with easy highway access to downtown or Pearson. TTC practically at your door! New Longos opening soon nearby. Proposed park and more retail coming across the street! (id:60365)
8 Graywood Drive
Toronto, Ontario
WOW, WOW, WOW! Every inch of this custom-built masterpiece (2020) has been designed and finished to perfection. Set on a sought-after street in the prestigious Rosethorn community, this home is the definition of modern elegance and thoughtful design. Step inside the show-stopping foyer, where soaring ceilings and exquisite millwork set the tone for what's to come. The main floor features a private office, a designer powder room, and a formal dining room complete with a servery, wet bar, and walk-in pantry - perfect for entertaining. The open concept kitchen, family room, and casual dining area overlook the beautifully landscaped backyard and inground pool. The chef's kitchen boasts a large centre island, Quartz countertops, top of the line appliances, and abundant storage. Main floor family room is truly breathtaking, featuring 21 foot ceilings, a gas fireplace, and gorgeous full-height wainscotting above the fireplace that adds a touch of timeless sophistication. A mud/laundry room with garage access, custom cabinetry, and a walk out to the yard completes the main level. Upstairs, discover four spacious bedrooms, including a gorgeous primary retreat with a spa-like 5pc ensuite, massive walk-in closet, and built-in vanity/workspace. One additional bedroom enjoys its own 3pc ensuite, while the remaining bedrooms share a beautifully appointed 5pc bath. The lower level continues to impress with a 5th bedroom, a glass-enclosed gym, and a massive recreation/games room with a fireplace and built-ins. Large windows fill the space with natural light, plus ample storage plus a 3pc bath. Outside, your backyard oasis awaits - featuring a covered patio with built-in speakers, inground pool, and multiple lounging areas ideal for family fun and entertaining. Additional highlights include a 2 car attached garage with wall storage, a private driveway, and an unbeatable location in the highly coveted Rosethorn neighbourhood. (id:60365)
4226 Longmoor Drive
Burlington, Ontario
Experience luxury living in this stunning executive rental! This expansive detached home boasts a sophisticated design, featuring a formal living and dining area, a sleek and stylish eat-in kitchen, a light filled family room, walkout to a spacious deck and beautiful garden, 3 bedrooms, 3 baths, lower level recreation room & built-in garage - Perfect for elegant living and entertaining! Step into this light-filled family home through a spacious foyer featuring a custom built-in closet and elegant stone floors, setting the tone for the sophisticated design throughout. The refined living and dining areas exude timeless charm with a large bay window, crown molding, and classic wainscoting. At the heart of the home, the ultra-modern chef's eat-in kitchen is a dream for both cooking and entertaining. It boasts sleek stone countertops and backsplash, stainless steel appliances, abundant storage, under-cabinet lighting, and a breakfast room that comfortably seats 4-6.The crown jewel of this executive home is the stunning family room, drenched in natural light, with vaulted ceilings, a striking wall of bay windows, gas fireplace, and a walkout to the deck and garden. The second level is a haven featuring a luxurious king-size primary suite boasting a spacious walk-in closet with custom built-ins, an additional secondary closet, and a spa-inspired 3-piece ensuite. Two generously sized bedrooms, complemented by a large 5-piece hall bath with double sinks, complete this thoughtfully designed upper level. The expansive lower level offers endless possibilities with a spacious recreation room, laundry room and tons of additional storage, perfect for movie nights, a games room, or a versatile retreat for family and friends to enjoy. The built-in 1 car garage offers tons of storage for bikes, direct access into the home as well as a separate door to the garden. Additional pkg in private drive! (id:60365)
17a Stewart Court
Orangeville, Ontario
17A Stewart Court offers approximately 4,500 square feet of industrial space in Orangeville's west-end industrial park. Zoned M1, the property supports a range of uses including manufacturing, warehousing, and service operations. The building is configured currently with 70% office space and 30% industrial area; option to open up main floor for more showroom, warehouse or storage space. The space has an 18-foot clear height and one 10-foot drive-in level shipping door. Power supply includes 600VAC, 3-phase, with a 200A main service. This property provides a practical layout, suitable zoning, and a convenient location for a variety of industrial and commercial users. (id:60365)
57 - 833 Scollard Court
Mississauga, Ontario
Beautifully maintained 3-bedroom, 3-bathroom open-concept townhouse in the heart of Mississauga! Features a bright, sun-filled family room with a pantry, a spacious kitchen with ample Granite counter space, backsplash, and a gas stove. Large primary bedroom with a walk-in closet and an ensuite. Finished basement for extra living space. No carpet throughout! Move-in ready and perfect for families. Excellent location- walk to Rick Hansen School, minutes to hwy 403, Heartland, And square one (id:60365)
15b - 5865 Dalebrook Crescent
Mississauga, Ontario
Welcome to this beautifully renovated family home, perfectly situated in one of Mississauga's most desirable neighbourhoods! This impressive residence offers a blend of modern finishes, functional design, and everyday comfort, making it ideal for growing families seeking space, style, and convenience. Featuring three large bedrooms and three full bathrooms, this home has been extensively renovated from top to bottom. The modern kitchen is the heart of the home, showcasing brand-new quartz countertops, elegant onyx accents, stainless-steel appliances, and sleek cabinetry that combines form and function. The open-concept living and dining area is bright and spacious, featuring new pot lights and fresh paint throughout, creating a warm and inviting atmosphere for both daily living and entertaining. A walk-out to the backyard offers the perfect setting for outdoor gatherings, barbecues, or simply relaxing in your own green space. Upstairs, the primary bedroom features a large custom closet, providing ample storage and comfort. The additional bedrooms are generous in size and ideal for children, guests, or a home office setup. The finished basement adds even more value with a full 3-piece bathroom, offering flexible space for a recreation room, home gym, or additional living area. Located within walking distance to top-rated schools including John Fraser Secondary and St. Aloysius Gonzaga, as well as nearby parks, trails, shopping plazas, and public transit, this home offers unparalleled convenience. Enjoy quick access to major highways 403, 401, and 407, Erin Mills Town Centre, and Credit Valley Hospital-all just minutes away. A truly move-in-ready home in a premium location-this one is a must-see! (id:60365)
7 - 101 West Drive
Brampton, Ontario
Industrial shell space in commercial/industrial building located in busy industrial area of Brampton. *Warehouse* - prime location in brampton industrial hub. M2 zoning permitting. Minutes away from hwy 410. Lots of usage including warehousing, storage or manufacturing. Do not miss out! Publicy transportation at your door. ONE truck level door. (id:60365)

