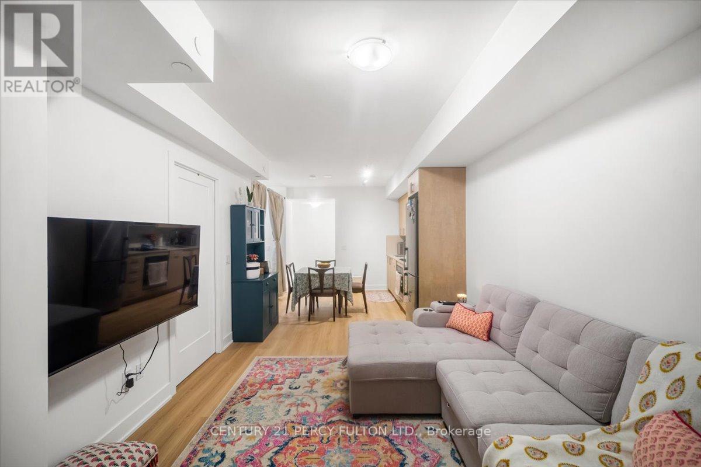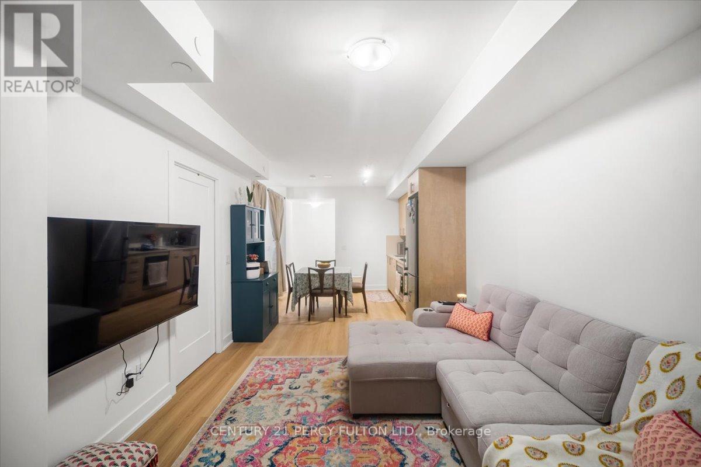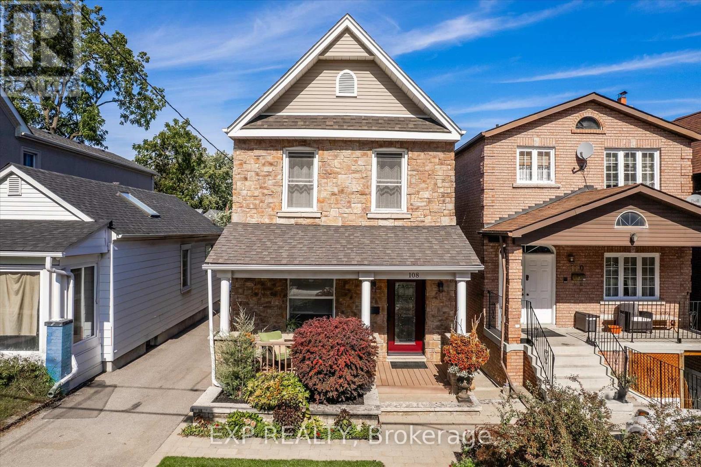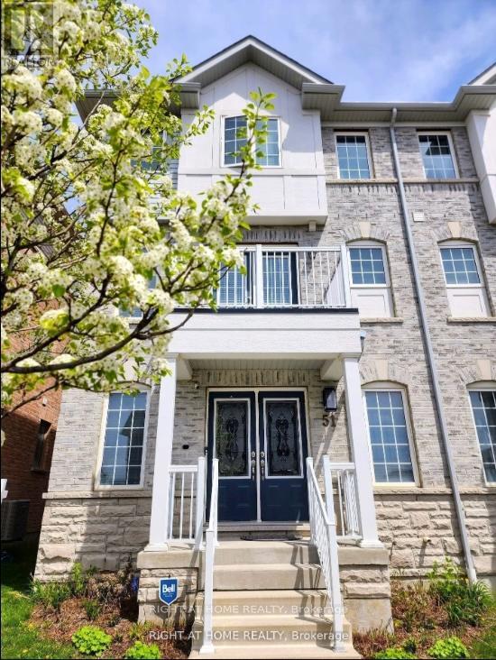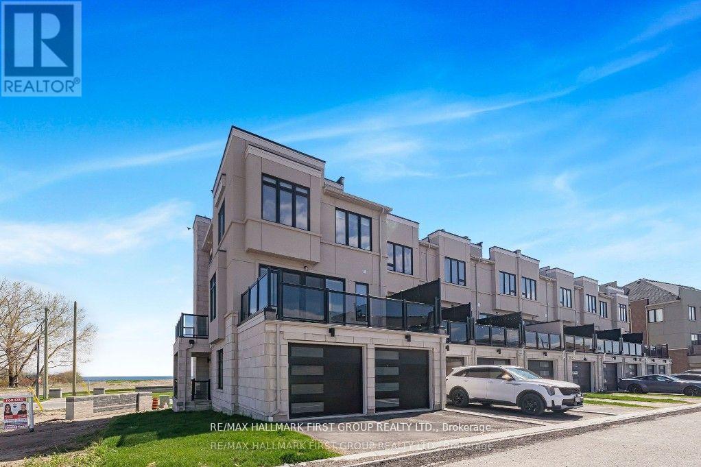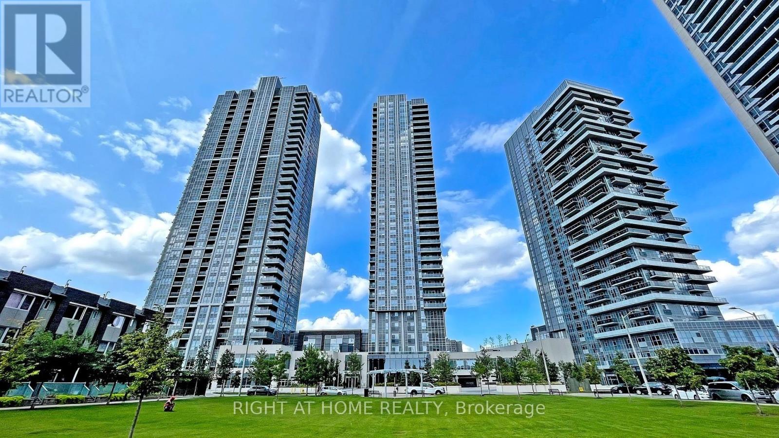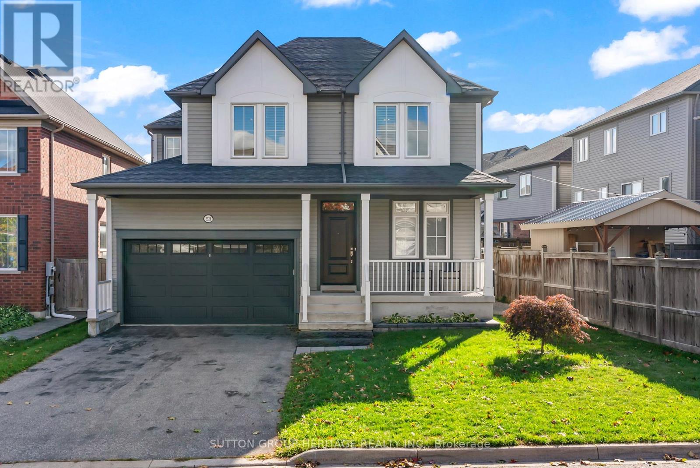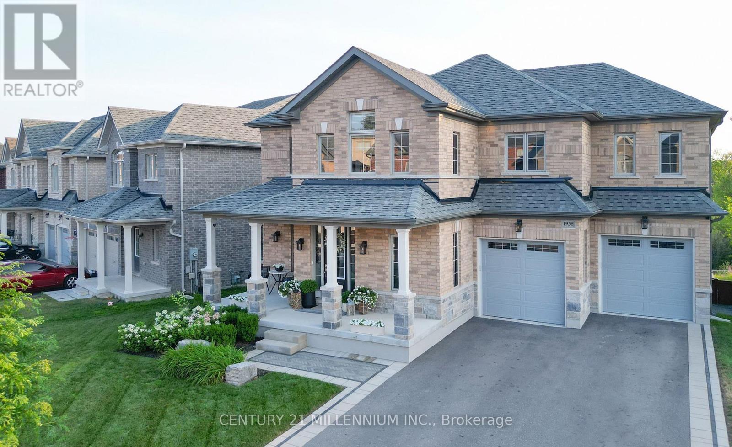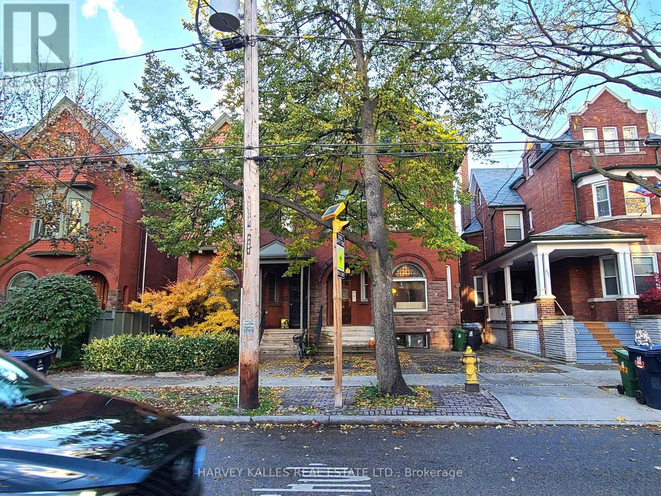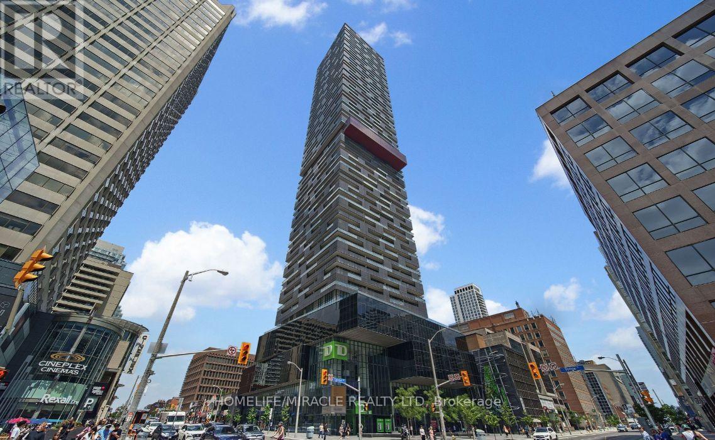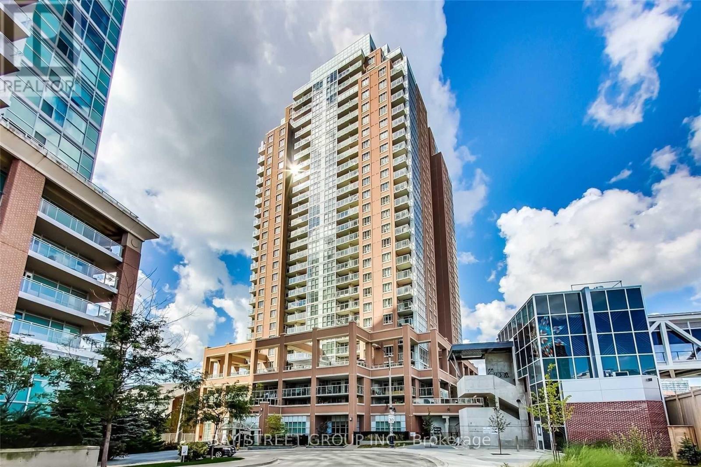2413 - 2545 Simcoe Street N
Oshawa, Ontario
Welcome to U.C. Tower 2, North Oshawa's modern landmark! This bright and stylish 1+1 bedroom, 1 bathroom condo features a spacious open-concept layout with floor-to-ceiling windows showcasing beautiful west-facing views. The contemporary kitchen boasts quartz countertops, stainless steel appliances, and sleek cabinetry-perfect for everyday living or entertaining. The large primary bedroom offers full floor-to-ceiling windows and a generous closet, while the versatile den can also be comfortably used as a second bedroom or, extended dining room (as shown in the pictures). Step out onto your private balcony and enjoy stunning skyline views stretching toward Toronto. Residents enjoy access to exceptional amenities, including a fully equipped fitness centre, yoga studio, concierge, outdoor terrace with BBQs, games room, and more. Located just steps from Durham College, Ontario Tech University, transit, shopping, restaurants, and major highways, this is convenience and lifestyle at its finest. Underground parking and a locker, and High-Speed Internet are included. (id:60365)
2413 - 2545 Simcoe Street N
Oshawa, Ontario
Welcome to U.C. Tower 2, North Oshawa's modern landmark! This bright and stylish 1+1 bedroom, 1 bathroom condo features a spacious open-concept layout with floor-to-ceiling windows showcasing beautiful west-facing views. The contemporary kitchen boasts quartz countertops, stainless steel appliances, and sleek cabinetry-perfect for everyday living or entertaining. The large primary bedroom offers full floor-to-ceiling windows and a generous closet, while the versatile den can also be comfortably used as a second bedroom or, extended dining room (as shown in the pictures). Step out onto your private balcony and enjoy stunning skyline views stretching toward Toronto. Residents enjoy access to exceptional amenities, including a fully equipped fitness centre, yoga studio, concierge, outdoor terrace with BBQs, games room, and more. Located just steps from Durham College, Ontario Tech University, transit, shopping, restaurants, and major highways, this is convenience and lifestyle at its finest. Underground parking and a locker are included. Rogers high-speed internet is also included in the rental price. Tenant is responsible for all utilities. Move-in ready and perfectly situated, this one truly has it all! (id:60365)
108 Barker Avenue
Toronto, Ontario
Welcome to 108 Barker Ave - a modern family home where comfort and design come together in the heart of East York. Rebuilt in 2011, this 3-bed, 4-bath home offers approximately 2,300 sq ft of finished living space and a spacious layout perfect for families. The open-concept main floor is bright and airy, anchored by a stylish kitchen ideal for entertaining. Skylights bathe the home in natural light, while heated bathroom floors add year-round luxury. The fully finished, underpinned lower level provides a flexible space getaway. Step outside to a private, professionally landscaped garden for low-maintenance enjoyment. Just minutes to schools, parks, shops, hospital and the Danforth - the perfect balance of design, warmth, and location. (id:60365)
Ground - 93 Sandown Avenue
Toronto, Ontario
Enjoy a rent-free period for Jan 2026! Step into this beautifully renovated ground-level 1-bedroom suite in a detached raised bungalow! You have a bright, open living space featuring a brand-new kitchen with quartz countertops, stainless steel appliances, and a stylish 4-piece bath with a custom-built vanity. French doors in the living room open directly to the backyard-perfect for relaxing or gardening. The spacious bedroom offers large windows and plenty of sunshine throughout the day. Nestled on a quiet, friendly street, you'll be just a short walk to Scarborough GO Station (approximately 40 mins to get downtown!) Easy access to TTC Warden and Kennedy, and be less than a 10-minute drive to the Bluffs. Parking included with extra storage in the Garage! (id:60365)
51 Devineridge Avenue
Ajax, Ontario
Stunning 4-Bedroom Semi-Detached Home in the Heart of Central East Ajax. Welcome to this beautifully maintained 2,191 sq. ft. semi-detached home located in the desirable Central East Ajax community. Featuring four spacious bedrooms and four modern bathrooms, this home offers exceptional living space for families of all sizes.The exterior boasts an elegant interlock walkway and a rare three-car parking capacity. Inside, youll find hardwood flooring throughout, stylish pot lights, and a bright, open-concept layout. The gourmet kitchen is a chefs dream, equipped with quartz countertops, a decorative backsplash, stainless steel appliances, a center island, premium cabinetry, and a walk-out to a large covered balcony plus an additional balcony for added outdoor enjoyment.The primary suite includes a four-piece ensuite and a walk-in closet, providing a private retreat. Elegant oak stairs with wrought iron railings add a touch of sophistication, while the upper-level laundry room offers added convenience.Natural light floods the family room through large windows, creating a warm and inviting atmosphere. The unfinished basement includes rough-ins for plumbing and electrical, offering great potential for customization.Located in one of Ajax's most sought-after neighborhoods, this home is a perfect blend of style, comfort, and future possibilities. (id:60365)
835 Port Darlington Road
Clarington, Ontario
Luxury Lakeside Living at Its Finest! This extraordinary corner-unit estate boasts UNOBSTRUCTED LAKE VIEWS almost every angle, including a charming PORCH, spacious DECK, three private BALCONIES, and a spectacular ROOFTOP TERRACE perfect for entertaining or unwinding in serenity. Designed with elegance and comfort in mind, this home offers a PRIVATE ELEVATOR from the ground level to the rooftop, making every floor easily accessible. Inside, enjoy bright and expansive bedrooms, a sleek open-concept kitchen, and seamless flowthrough the dining and living room - Full of natural light. With TWO LAUNDRY areas (main and third floor). You'll enjoy direct access to scenic trails, lush parks, and breathtaking waterfront views. Just 1 minute from Highway 401, shopping, dining, and all essential amenities (id:60365)
2503 - 255 Village Green Square
Toronto, Ontario
Price to Sale!! Very Motived Seller! Best Chance to Buy This Two Bedroom Unit With Gorgeous View, Bright & Spacious, Tridel Build Condo In Master Planned Community "Avani At Metrogate" Awarded Builds Community Of The Year. Large Corner Suite With Great S-West Exposure Facing Park, 2 Bdrm+ 2 Wash, Approx. 770 Sq Ft, 9' Ceiling. Fantastic Location At 401 & Kennedy, Steps To Ttc, Restaurants, Mins To Agincourt Mall, Go Station, Recreational Park And All Other Amenities. Laminated Flooring In Main Living, Dining, Bedrooms, And Kitchen. One Parking Space, Free Internet (id:60365)
2328 Pilgrim Square
Oshawa, Ontario
This beautiful 4-bedroom family home offers the perfect blend of style, space, and convenience in one of North Oshawa's most sought-after neighbourhoods. Featuring a bright, open layout, this home includes a formal living and dining room that is ideal for entertaining or family celebrations. The sun-filled kitchen offers plenty of space for everyday meals, complete with quartz counters, a centre island, subway tile backsplash, and a large eat-in area that opens to the backyard, perfect for indoor/outdoor living in the warm weather. The family room, open to the kitchen and dining area, creates a warm and inviting space to relax and unwind beside the cozy gas fireplace. The main floor laundry room is conveniently located off the kitchen, adding everyday ease for busy families, and features a new front-load washer & dryer (2025) and laundry tub. Upstairs, you'll find four generous bedrooms, including a spacious primary retreat with a brand-new renovated ensuite showcasing a standalone tub with floor-mounted faucet, glass shower, and double sinks. The remaining bedrooms are all well-sized, each with double closets and stylish light fixtures. The unfinished basement provides endless potential to design your ideal extra living space. Set on a lovely lot with no sidewalk, this home features a covered front porch and double garage with a 225 Volt Plug and loft storage. Close to Ontario Tech University, Durham College, excellent public and Catholic schools, Costco, shopping, transit, and easy access to the free section of Hwy 407 and 418. Truly a wonderful place to call home! Shingles 2018, Attic insulation 2018 (id:60365)
1956 Don White Court
Oshawa, Ontario
Step into timeless sophistication with this meticulously designed 4 bedroom, 4 bathroom residence that perfectly combines modern elegance with functional spaces. From the moment you enter, youll feel the homes warmth and attention to detail crafted for both family living and unforgettable entertainment. The main floor flows seamlessly from the chef-inspired kitchen with over $52,000 in upgrades to the inviting family room, where a striking linear gas fireplace with custom Cambria raw-edge shelving and mantle sets the tone. Twelve-foot patio doors frame sweeping ravine and sunset views, extending your living space to a full-length deck ideal for dining and relaxing. The primary suite is a private retreat, complete with a morning kitchen, double-sided fireplace, spa ensuite with double shower and freestanding tub, as well as a secluded deck overlooking serene ravine vistas. Upstairs, convenience meets luxury with a Cambria-detailed laundry room, while the walk-out basement awaits your vision. Designer upgrades include Mirage White Oak 6.5 in. flooring, Cambria quartz counters throughout, 7.25 in. baseboards, pot lights, upgraded toilets and elevated finishes at every turn. Step outside to your backyard oasis: a low-maintenance haven with an Avoca saltwater heated pool, Arctic Spa hot tub, designated pet garden, and professionally landscaped grounds. Nestled on a premium ravine reverse pie lot in a safe, quiet cul de sac, this home is as functional as it is breathtaking. This is not just a homeits a lifestyle statement. Truly one-of-a-kind. Show to your most meticulous clients! (id:60365)
Basement - 600 Huron Street
Toronto, Ontario
Spacious 1-Bedroom Basement Suite in the Heart of the Annex - All Utilities Included Live in one of Toronto's most sought-after neighbourhoods on historic Huron Street, just steps from everything the Annex has to offer. This large, comfortable one-bedroom suite is located in a beautifully converted house surrounded by tree-lined streets and classic architecture. Enjoy unparalleled accessibility - walk to the University of Toronto, Bloor Street, Spadina and St. George subway stations, as well as an endless selection of cafes, restaurants, shops, and theatres. Perfect for those who want to be connected to the best of city life while enjoying a quiet, residential setting. The suite features a spacious open layout with generous living and bedroom areas, high ceilings, and a welcoming atmosphere. Heat, hydro, and water are all included, offering excellent value and convenience. Highlights: Prime Annex location - steps to U of T, transit, and Bloor Street amenities Spacious one-bedroom layout in a charming, well-maintained heritage home All utilities included (heat, hydro, water)Quiet, walkable neighbourhood with everything close at hand Please note: Free laundry on site. No parking No pets No smoking (id:60365)
1906 - 8 Eglington Avenue E
Toronto, Ontario
Spacious One Bedroom + Media Available For Rent With Clear View. 102 SQFT of Balcony. Great Location, Next To Subway Line 1. Walking Distance To 24Hrs Grocery Shopping, Restaurants, Library And Many More! Unit Comes With 1 Locker. Great Amenities: Pool, Exercise Room, Party/ Meeting Etc. (id:60365)
713 - 125 Western Battery Road
Toronto, Ontario
Modern 1 Bedroom + Den With 2 Full Baths In A Prime Urban Location! This beautifully refreshed condo is perfect for professionals or couples seeking a stylish, low-maintenance lifestyle, featuring a chef-inspired L-shaped kitchen with full-size stainless steel appliances, and elegant laminate flooring throughout. Enjoy exceptional amenities including a 24-hour concierge, fitness centre, party room, rooftop garden, games and media rooms, plus ample visitor parking. Steps to Metro, No Frills, cafés, bars, restaurants, and boutique shops-everything you need is right at your doorstep. Book your private viewing today before this sought-after unit is gone! (id:60365)

