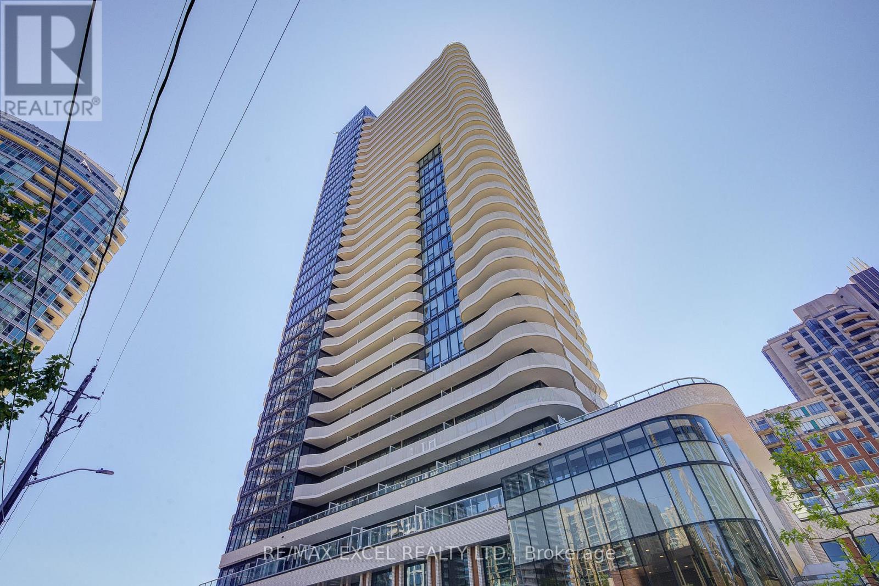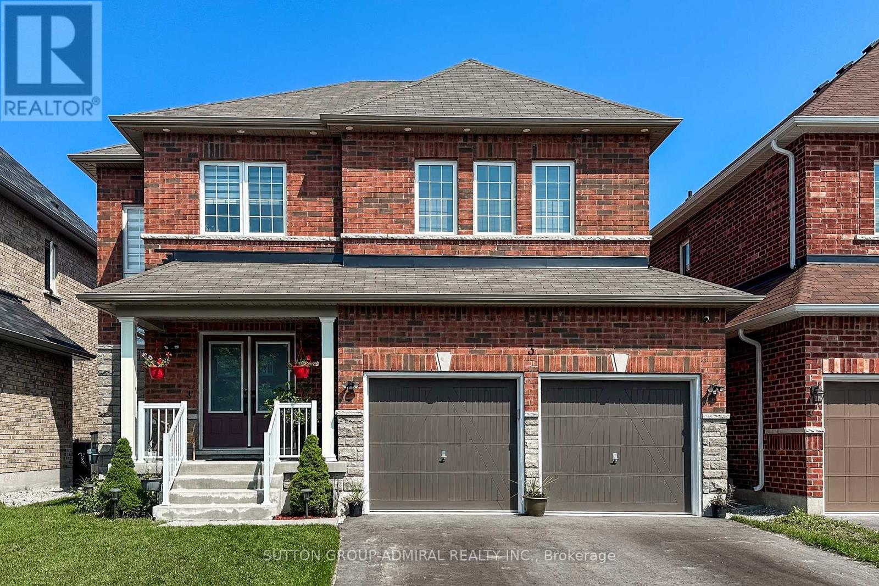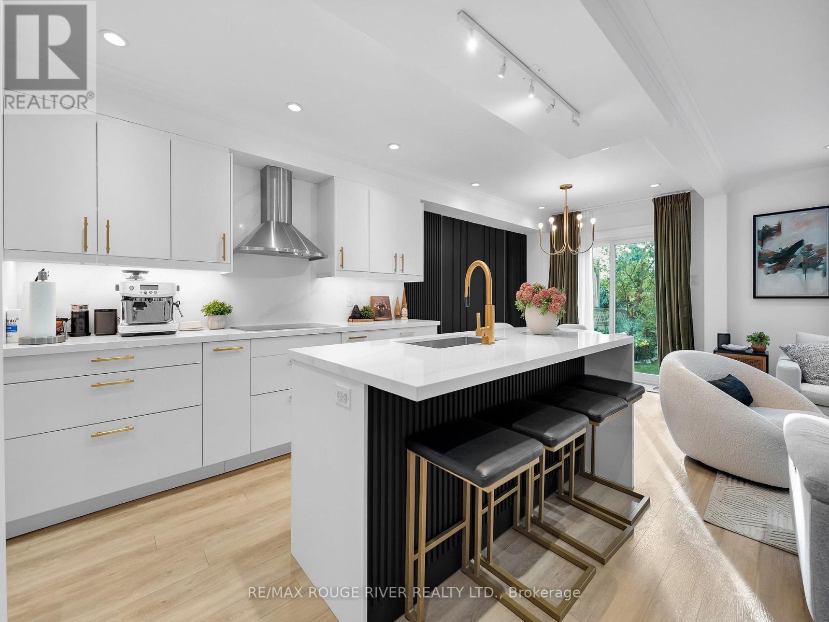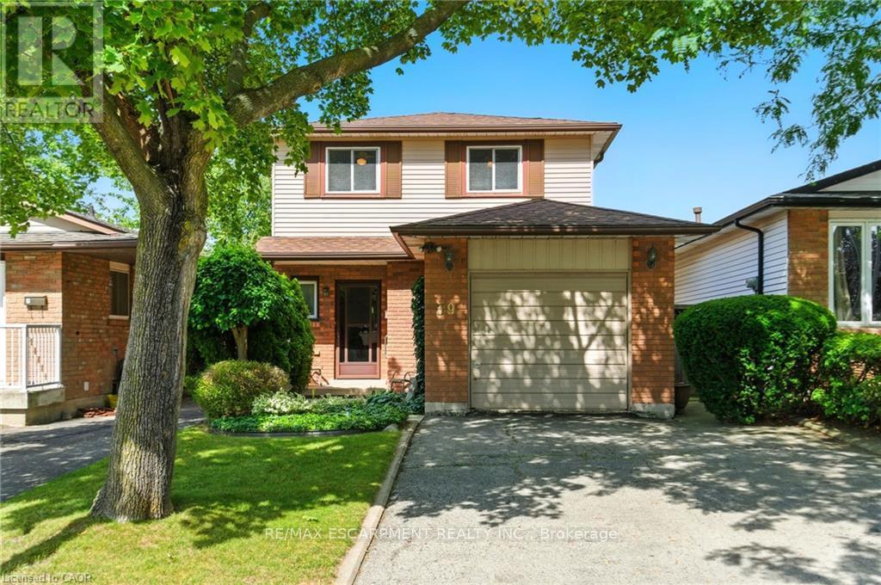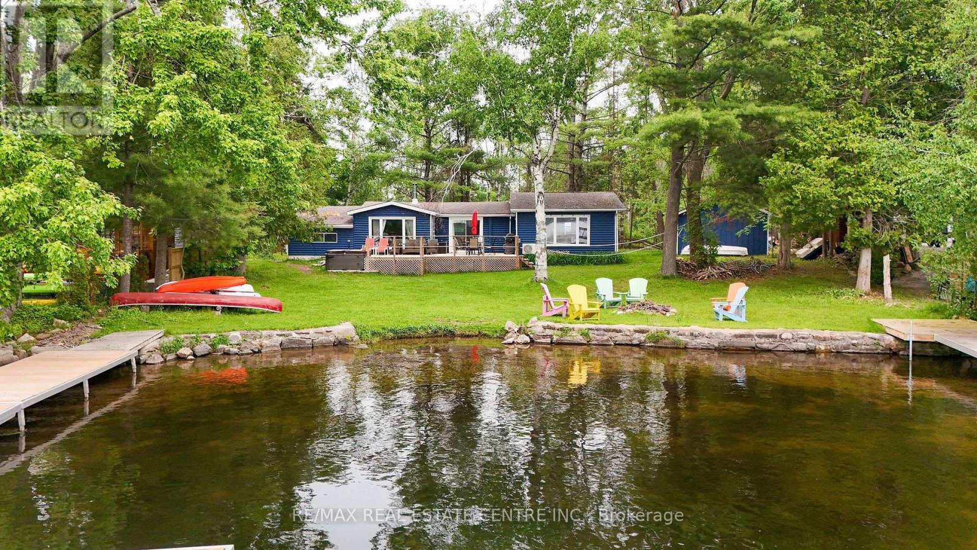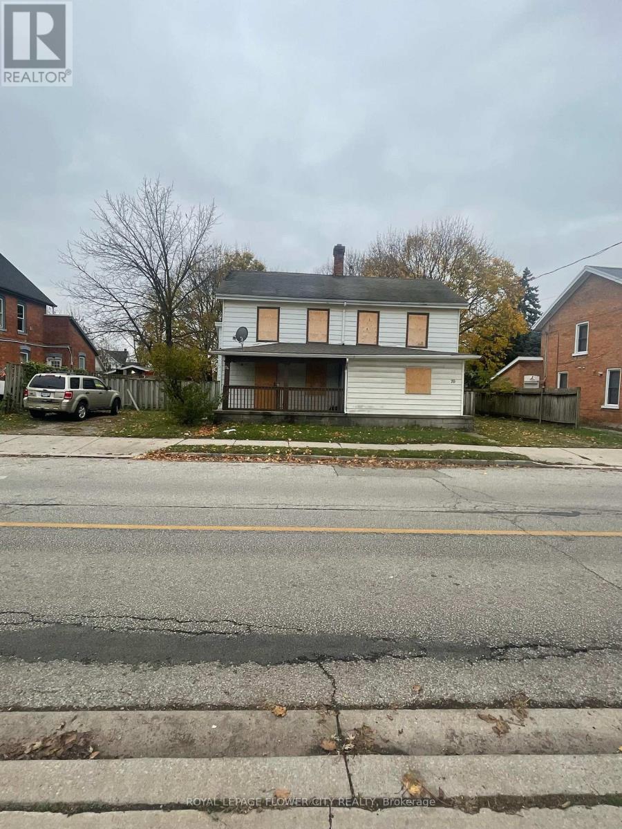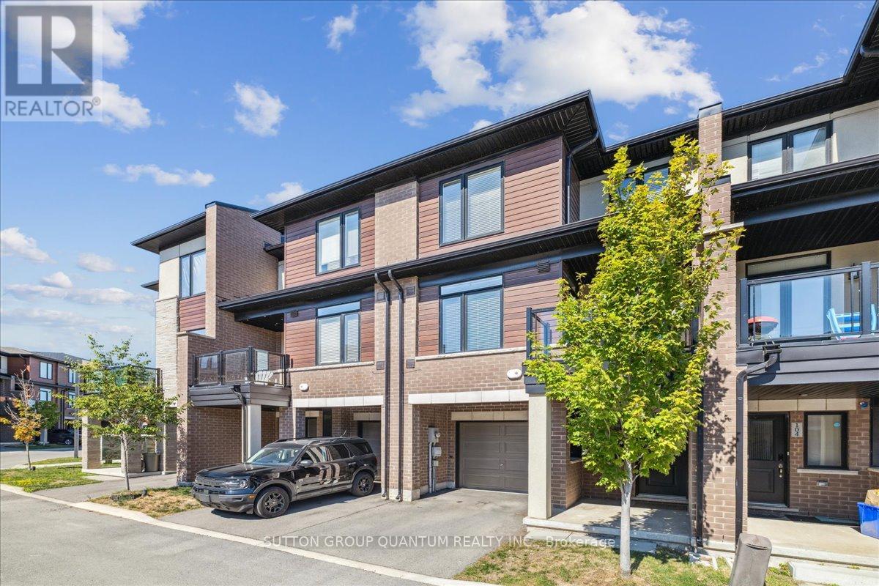636 - 89 Dunfield Avenue
Toronto, Ontario
Located At Yonge & Eglinton, Minutes To Eglington Subway. 812 Sq. Ft., 2 Bedroom, 2 Bath Suite At The Madison. South West exposure Bright & Spacious. O/C Kitchen With All Stainless Steel Appliances. Large And Cozy Bedroom With Ensuite. (id:60365)
1005 - 318 Richmond Street W
Toronto, Ontario
***Only Suite In The Building With Upgrades Like These!**Live In This Highly Desirable 2-Level Suite At The Picasso On Richmond! Downtown Location That Can't Be Beat! Over $300K Of Upgraded Finishes Throughout! Custom Cabinetry, Upgraded Appliances, Potlights, Roller Shade Blinds!! Wired For Music Throughout! Massive 600+Sqft Private Terrace With Built In Speakers & Teak Flooring. Great Onsite Amenities. See Feature Sheet Attached For More! A Must See! **EXTRAS: Appliances: Fridge, Electric Cooktop, B/I Oven, B/I Microwave, Dishwasher, Washer and Dryer **Utilities: Heat and Water Included, Hydro Extra **Parking: 1 Spot Included **Locker: 1 Locker Included (id:60365)
2807 - 15 Holmes Avenue
Toronto, Ontario
Enjoy modern luxury living at Yonge & Finch in the heart of North York with this stunning one-bedroom condo featuring an open-concept and spacious layout, soaring ceilings, floor-to-ceiling windows, and unobstructed north views. The thoughtfully designed interior offers a seamless flow between the living, dining, and kitchen areas, perfect for both relaxing and entertaining. The sleek modern kitchen comes equipped with built-in appliances and elegant finishes, while the large bedroom provides ample closet space and natural light. Residents also enjoy access to premium amenities including a fitness centre, yoga studio, golf simulator, party room, rooftop terrace with BBQs, and visitor parking all just steps to Finch Subway, top schools, trendy restaurants, parks, and grocery stores. (id:60365)
3 Cypress Point Street
Barrie, Ontario
Looking for a home that offers everyday comfort & income generating potential without compromising on style and space? This is the one! Located on a quiet, desirable street, this beautiful residence offers comfortable family living & an excellent income-generating opportunity. This home will impresses you from the moment you step inside. The bright open concept layout is designed for both relaxed family living & entertaining featuring 9 smooth ceilings, pot lights, hardwood flooring throughout the main living areas. Spacious Great Room includes cozy gas fireplace, seamlessly connected to the chefs kitchen equipped with a built-in pantry & ample storage. The main floor also features convenient laundry room with direct access to double car garage equipped with an electric vehicle charging station. Upstairs, unwind in the spacious primary suite, complete with a wall-mounted fireplace, double closets, luxurious 5-piece ensuite that includes glass-enclosed shower & deep soaking tub. 3 additional well-appointed bedrooms provide ample space for family or guests, with a Jack&Jill bathroom connecting two rooms & separate 4-piece main bath for added convenience. Legal basement apartment includes generous living & dining area, full kitchen, bedroom, den, 3-piece bathroom with heated floors & rough-in for secondary laundry. Perfectly designed for entertaining the expansive backyard features custom-crafted wooden deck, two stylish pergolas including one thoughtfully positioned over the BBQ area, soothing hot tub, creating an ideal setting for both lively summer gatherings & peaceful evenings under the stars. Ideally located steps from Muirfield Park, scenic trails& playground, this home offers quick access to golf courses, top-rated schools & all essential amenities. Enjoy the convenience of being just 5 minutes to shopping&services,10 minutes to HW400 & only 45 min to Collingwood, Toronto & Cottage Country making it perfectly situated for both daily living& weekend escapes. (id:60365)
37 - 4635 Regents Terrace
Mississauga, Ontario
Welcome to this tastefully designed and meticulously maintained 3-bedroom, 3.5-bath end-unit townhome offers approximately 1,700 sq ft of stylish living space, exceptional privacy, and a rare oversized backyard in a highly desirable neighborhood near Square One Shopping Centre and the City Centre. Proudly cared for by the owner, this executive home features a bright open-concept layout with luxury vinyl flooring, elegant fixtures, and a modern kitchen complete with quartz countertops, seamless backsplash, premium cabinetry, induction stove, and a sleek range hood. Additional upgrades include pot lights throughout, a new roof (2022), and furnace and A/C (2015). The spacious and stylish living and dining areas are perfect for entertaining, while the overall design exudes contemporary elegance. Located close to multiple parks, supermarkets, restaurants, and less than 10 minutes to Credit Valley Hospital, this home also offers access to great community amenities including a heated outdoor pool, dog parks, and a nearby basketball complex blending comfort, style, and convenience in one perfect package. (id:60365)
39 Megna Court
Hamilton, Ontario
Large 4-bedroom home on the West Hamilton Mountain with a finished basement. Located near Ancaster between Upper Paradise and Golf Links. Same owner since 1980, well maintained and move-in ready. Attached garage with inside entry, paved driveway for 4 cars, and private fenced yard. Walking distance to parks and schools, with nearby shopping at Upper Paradise, Rymal Rd, and Meadowlands. Easy access to the Linc and Hwy 403. 1632 sq. ft., built in 1980. Updates include furnace, AC, and water heater (2020), shingles (2010), and 100 AMP breaker panel. (id:60365)
3012 Greenwood Lane
Selwyn, Ontario
Serenity Meets Convenience At This Beautifully Renovated, Four-Season Waterfront Cottage On Upper Buckhorn Lake. This Well-Maintained, Tastefully Updated, Turn-Key Property Sits On A Year-Round Accessible Road And Offers 85 Feet Of Private Waterfront With Direct Access To The Trent Severn Waterway - Perfect For Boating, Swimming, And Fishing Right From Your Own Dock. The Cottage Features 3 Bedrooms And 2 Stylishly Updated Bathrooms With Desirable Western Exposure. The Modern Kitchen Boasts Stainless Steel Appliances, While The Open-Concept Living And Dining Area Flows Seamlessly Onto A Spacious Deck With A Hot Tub And Stunning Lake Views. Cozy Up By The Woodstove On Cool Evenings Or Entertain Family And Friends On The Level Lot That's Accessible For All Ages. Substantial Upgrades Include A New Septic System (2022), Water Well (2022), And New Breaker Panel (2022), Plus An Energy-Efficient Heat Pump To Keep You Comfortable Year-Round. Additional Highlights Include Two Smaller Sheds, And A Large Charming Bunkie/Shed That Can Be Converted Into A Rec Room Or Extra Living Space. Located Just Minutes From The Amenities And Restaurants In Lakefield, 9 Minutes To Buckhorn For Dinner, Groceries, LCBO And More, And Only 25 Minutes To Peterborough. With Weekly Garbage And Recycling Pickup Right At The Curb, High-Speed Bell Internet Availability, And Strong Potential For Rental Income, This Property Offers The Perfect Balance Of Relaxation And Investment. Whether You're A Boater, Kayaker, Paddleboarder, Or Simply Seeking A Peaceful Escape, This Cottage Is A True Gem With Lots Of Waterways To Explore - Don't Miss Your Chance To Own A Slice Of Paradise. Come And Fall In Love With This Beauty. (id:60365)
70 -74 Raleigh Street
Chatham-Kent, Ontario
This triplex, being sold under power of sale in as-is condition, presents an excellent opportunity for investors or first-time home buyers looking to generate rental income. With three units, the property offers multiple income streams and the potential for long-term growth. Perfect for those looking to add value through renovation or maintenance, this property is ideally priced for someone ready to unlock its full potential. Great for investors seeking cash flow or for first time home buyers as this is an affordable entry point into the real estate market. Use one unit as your home while renting out the others is a solid option to generate revenue. Each unit offers ample space for tenants. Don't miss out on this rare opportunity to acquire a triplex in an in-demand area at a competitive price! Property is under Power Of Sale and is sold as is. This Triplex has 3 units, (70 Raleigh Street, 72 Raleigh Street, 74 Raleigh Street ) 2 Units have 6 Bedrooms (3+3) and one has 2 bedrooms (id:60365)
9 - 269 Pittock Park Road
Woodstock, Ontario
Wow -Location-Location-Location!!!! Absolute Amazing Semi Detached House In A Family Friendly Neighbourhood And Very Close To Highway's). Your search is over! This stunning property offers an impressive array of features that will captivate even the most critical of buyers. Parking For 3+ Vehicles and W/ Modern Finishes & Features Including A Spacious Beautifully Updated Kitchen W/ Large Centre Island, Breakfast Area & Walk-Out . Great For Entertaining On This Large Lot! Updated Bathrooms, Hardwood Flrs, Finished High-Ceiling Bsmt & Lovely Curb-Appeal. Lots Of Natural Lighting Throughout The House!! (id:60365)
62 Esther Crescent
Thorold, Ontario
STUNNING FARMHOUSE FILLED WITH NATURAL LIGHT! Find the perfect home for your growing family in this spacious home, perfectly located for convenience and designed with all your family needs in mind. Spacious kitchen with a large island and moonstone countertops, tile backsplash, stainless steel appliances and ample storage. Main level laundry. Separate living and dining areas, each with large windows. California shutters throughout. Four generously sized bedrooms upstairs. Primary bedroom has his and hers walk-in closets and a 4-piece ensuite. Two bedrooms have a privilege ensuite and a fourth bedroom has its own ensuite. In-law suite with more than 1,000 square feet can accommodate multigeneration living, with a separate entrance through the attached garage. EV charger included. Ideally located, this beautiful home is surrounded by farms and green space, but still close to all amenities, including shopping, dining, good schools and golf courses, as well as the Meridien Centre. Double garage is insulated. Water softener owned. Water heater is rented for approx. $56/month; air purifier rented for approx. $36/month. (id:60365)
56 Flitton Avenue
Peterborough, Ontario
Welcome to 56 Flitton Avenue. This stunning two-story home built in 2018 offers approx.1800 sq. ft. of above grade living space. The main floor is bright concept layout featuring 9ft ceiling, combined living and dining area around cozy natural gas fireplace and large window with peaceful views. The second floor has 3 spacious bedrooms providing rooms for whole family on the same floor, the finished basement adds even more living space including 4th bedroom and 3pc bathroom and versatile recreation area perfect for guest home office or growing family. The home offers both comfort and convenience. Don't miss this absolute show stopper!! (id:60365)
105 - 590 North Service Road
Hamilton, Ontario
Welcome to 590 North Service Rd where modern amenities meet recreational living, just a short walk from the lake! This rare opportunity to own a freehold townhome, located just south of the QEW, doesn't come around often. With nearly 1,300 sq. ft. above ground, this bright and spacious 2-bedroom, 2-bathroom home offers incredible value and convenience all with a very low monthly maintenance fee covering visitor parking, common elements, and snow removal. Step inside to 9-foot ceilings and a stylish open-concept main floor, perfect for entertaining. The functional kitchen features a sit-up island and ample cabinet space, while the sun-filled living and dining area opens onto a private balcony ideal for morning coffee or afternoon BBQs. A convenient powder room completes the main level. Upstairs, you'll find a spacious primary bedroom with a large walk-in closet, a generously sized second bedroom, a 4-piece bathroom, and laundry facilities all on the same level for maximum convenience. The ground floor includes a rare, oversized walk-in storage room a feature not found in all units plus a single-car garage with inside entry, an automatic door opener, and driveway parking. Perfectly located near shops, restaurants, parks, the harbour, sports facilities, the GO Station, and major highways and just a short stroll to the lake this well-maintained home is move-in ready and truly a must-see! (id:60365)



